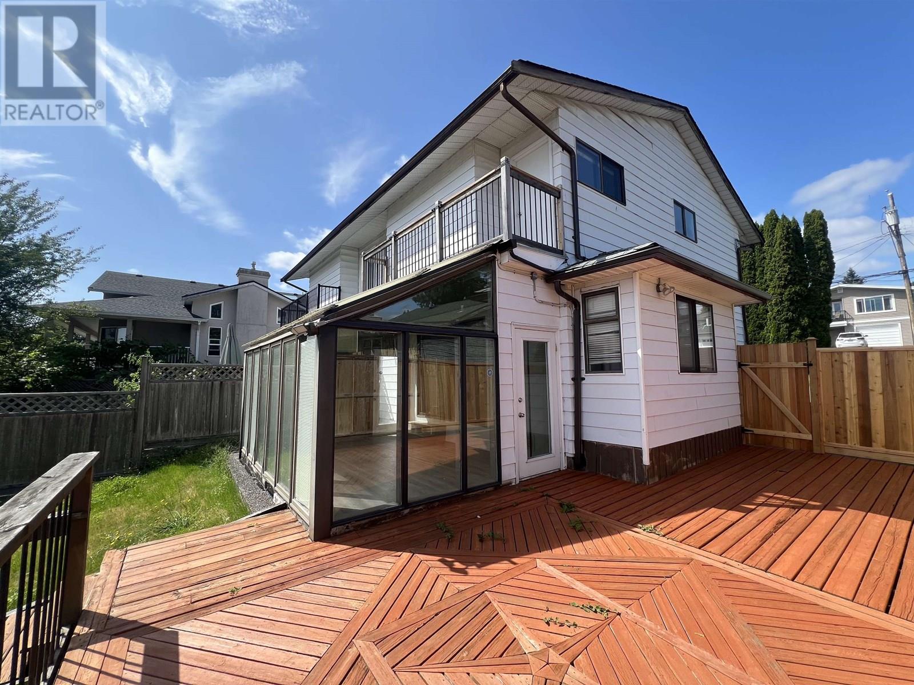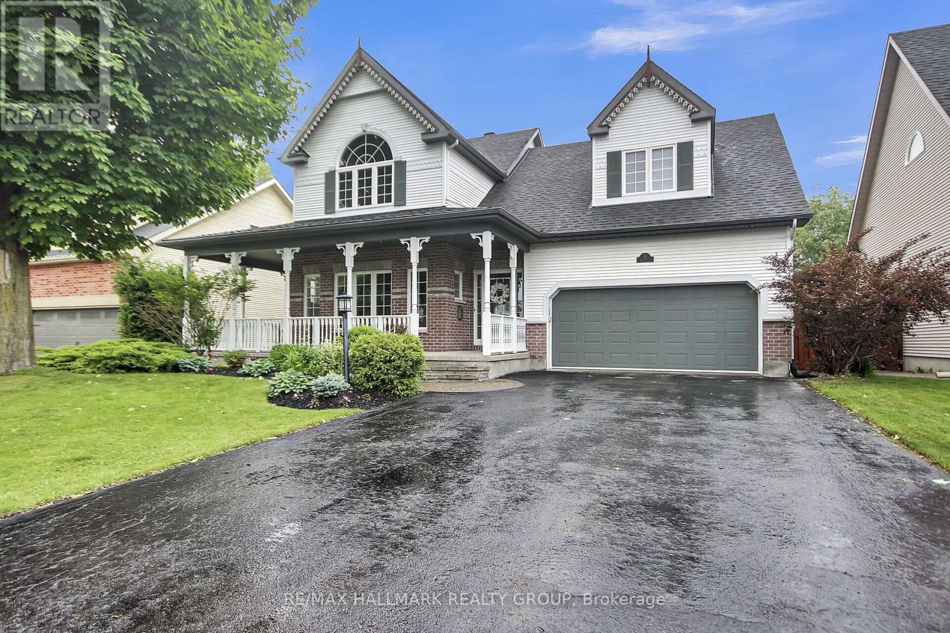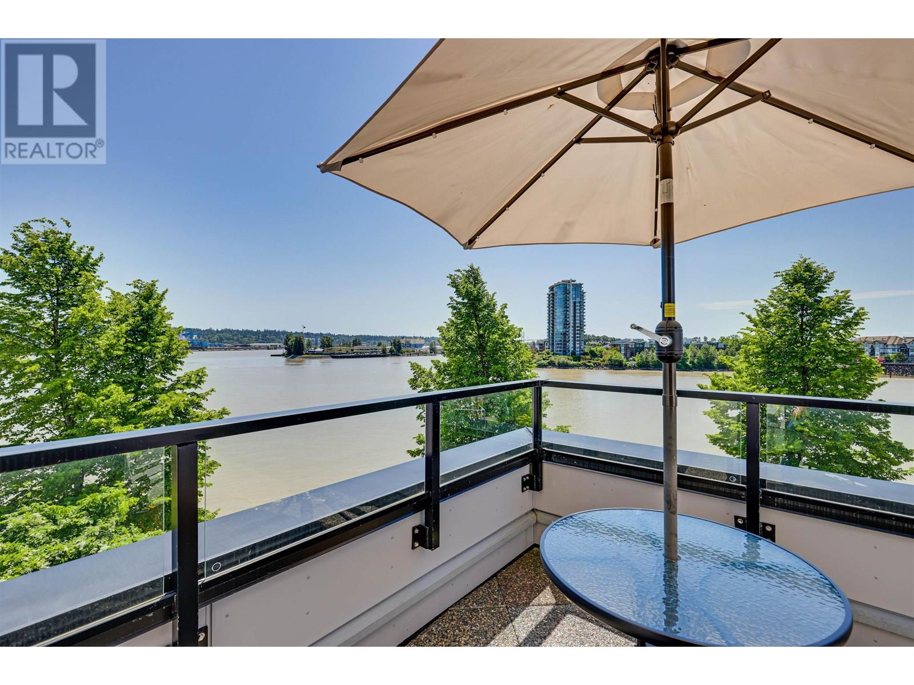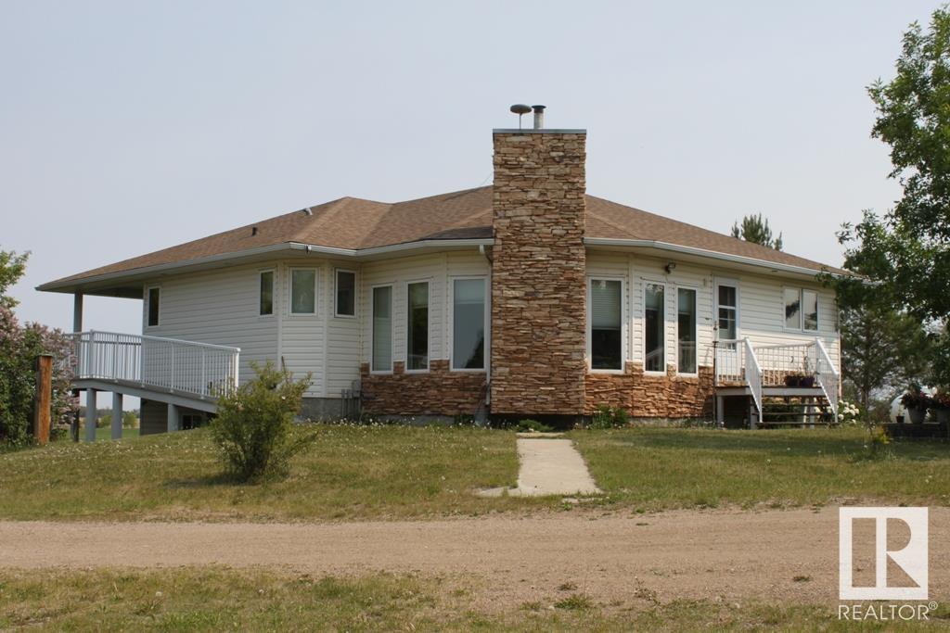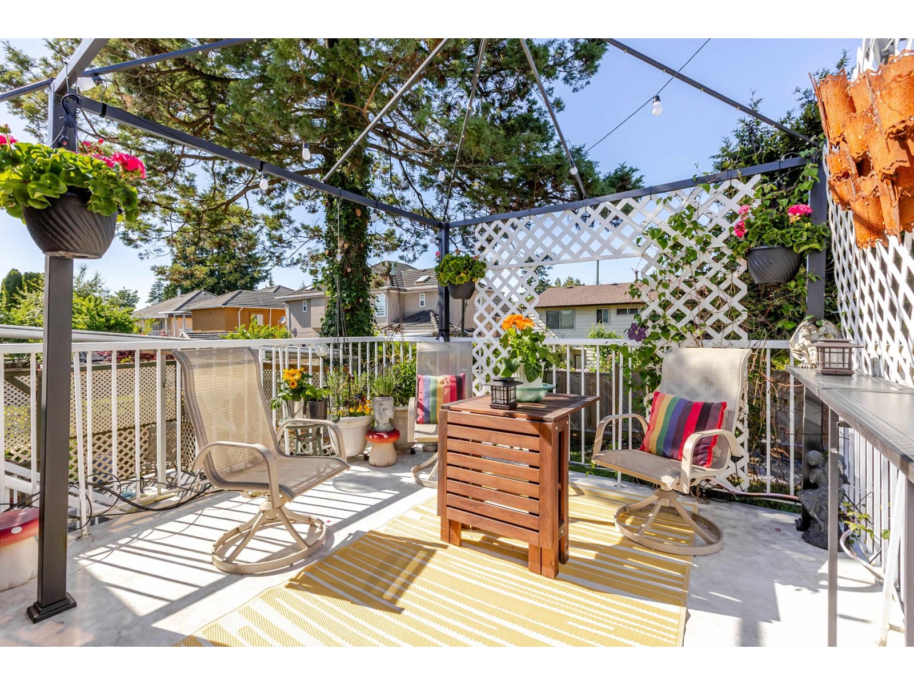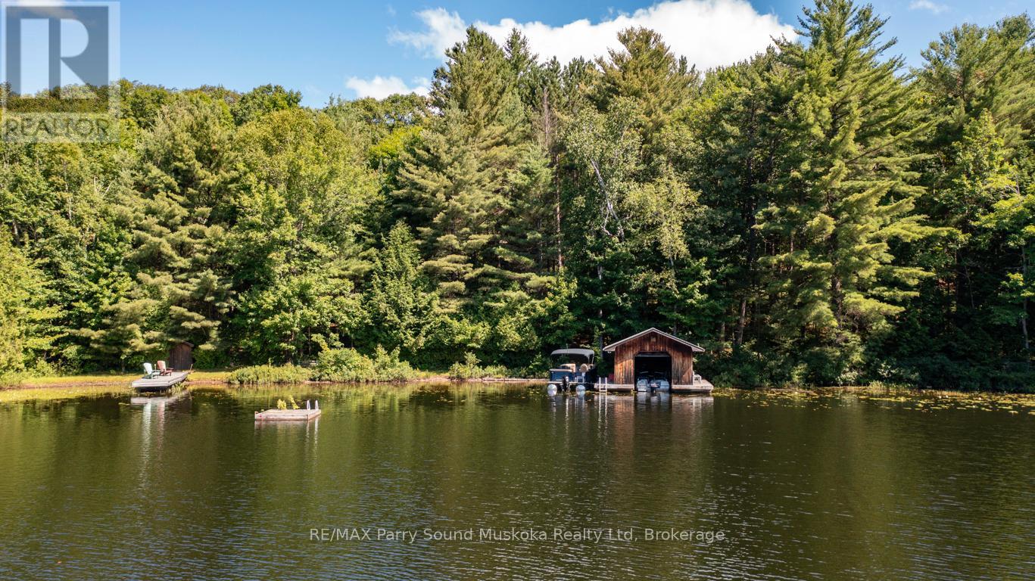5496 Longford Drive
Mississauga, Ontario
Beautiful and very Clean Home, Well Cared for by Original Owners. Located in the Prestigious Churchill Meadows Community. 9' Ceilings on the Main Floor. Maple Wood Floors Throughout. Modern Maple Wood Staircase to the Second Floor. Very Bright with Ton of Windows and Pot Lights. Living Room Walkout to Covered Balcony. Kitchen with European Style Stainless Steel Appliances, Upgraded White Cabinetry, Wine Cooler and Floor. Breakfast Area with Walkout to the Wood Deck with Mounted Awnings. Bedrooms with Big Windows and Good Size Closets. Upgraded Bathrooms. Finished Basement 396 sq.ft. with Big Open Concept Recreation Room, Rough in connection for the 4th Bathroom. Cold Cellar and Second Entry to the Garage. New Garage Doors installed in 2023. Walkout to Fully Fence Backyard with Mature Trees. Perfect Location Near Highways 403, 407 and 401, Schools, Day Care Center, New Churchill Meadows Community Center, Sports Park, Trails, Public Transportation, Credit Valley Hospital and Erin Mills Town Centre. (id:60626)
Homelife/response Realty Inc.
260030 Range Road 251
Rural Wheatland County, Alberta
Escape to Country Living – Just 12 Minutes from Strathmore! Welcome to 260030 Range Road 251, a beautifully maintained 2.99-acre established acreage offering the perfect blend of functionality and comfort. Built in 2013, this property features a spacious 40'5" x 58'5" shop and a 30'11" x 36'6" attached garage with in-floor heat, ideal for hobbyists, mechanics, or those needing ample storage and workspace. Step inside to a thoughtfully designed main floor layout. You are welcomed by a generous foyer, with a dedicated office and walk-through pantry to your left and convenient access to the laundry room and closet to your right. The heart of the home is the open-concept kitchen, dining, and living area – perfect for entertaining. The kitchen boasts rich dark wood cabinetry, granite countertops, a corner pantry, and stainless steel appliances. The cozy dining nook is tucked to the side, flowing seamlessly into the bright living room, where the elegant curved staircase adds a stunning architectural focal point. The main floor primary suite offers a peaceful retreat with a spacious walk-in closet and a luxurious ensuite. Downstairs, the fully developed basement provides even more living space, featuring a large recreation room with a bar, two additional bedrooms, a 4-piece bath, and a generous utility/storage room. Outside, enjoy Alberta’s wide-open skies from the large covered deck with BBQ area, ideal for summer evenings or morning coffee. The gazebo offers additional outdoor space for gathering out of the elements. Whether you're looking for space to grow, work, or relax, this turn-key acreage checks all the boxes! (id:60626)
Cir Realty
1018 Rochester Avenue
Coquitlam, British Columbia
NEWLY LISTED WITH BRAND NEW KITCHEN + BATHROOMS! LANE ACCESS, Gorgeously renovated 1/2 Duplex in the heart of Coquitlam! Welcome home to elegant new engineered wood flooring, Crown Moulding, Granite Counters, Stainless Steel appliances, and much more. Featured alongside the spacious living and dining room, is attached solarium, to enjoy a view of a large yard perfect for gardening. Upstairs, residents will notice 4 spacious bedrooms with a balcony in the master bedroom where one can enjoy coffee, and see gorgeous views of the River, Valley and mountains. Residents will enjoy convenience with nearby transit and schooling. This entertainers home completes the package with a long front driveway, able to fit an RV or several large vehicles. Why buy a Townhouse? Book your showing today! (id:60626)
Zolo Realty
236 Kilspindie Ridge
Ottawa, Ontario
Welcome to this exceptional Bungalow, masterfully crafted by an esteemed builder - Uniform Constructions "The Douglas w/Loft"-4 Bdrms & 4Full Baths. Grand front porch is a signature feature of this bungalow and an invitation to experience this remarkable home. This original owners residence is a show-home, offering nearly 2,000 sq. ft. on the main level & almost 900 sq. ft. loft, in the prestigious, Orchard community at Stonebridge Golf Course. You are welcomed by a grand Foyer w/elegant ceramic tile & sweeping hdwd frs that extend throughout the main floor, stairs, loft & upper hall. The homes open-concept design is anchored by a stylish kitchen, featuring a striking 10' quartz island, stainless steel appliances & custom cabinetry. The kitchen flows seamlessly into a sunlit Great Room, where a soaring shiplap fireplace creates a dramatic &inviting focal point. The main flr boasts 2 bdrms, incl. a luxurious Primary Suite w/2 custom-built closets & a spa-inspired ensuite. Main-level laundry. A stunning home office off the foyer provides a quiet work retreat. 9-foot ceilings throughout the main floor & vaulted ceiling to the loft, provides an airy, light-filled atmosphere. The loft provides 2 bdrms, a full bath & lounge area. The exceptional lower level is custom-built to accommodate a Golf Simulator, laser shooting range, and other sports, doubling as a movie theatre. A lounge area is perfect for viewing the simulator. The lower level features; games area & bar, a gym, sound dampened music room, full bath & expansive storage. The back yard features a large deck w/gazebo, no rear neighbours and the front yard has widened interlock driveway & complimentary garden. The home is located on a quiet street across from a park, offering easy access to Stonebridge's 18-hole golf course and scenic park trails. Over $300,000 in upgrades, widened two-car garage, and show-home quality finishes throughout make this a rare opportunity in one of Ottawa's most sought-after communiti (id:60626)
Real Broker Ontario Ltd.
1961 Hovey Rd
Central Saanich, British Columbia
Charming and beautifully updated 4BD/2BA family home on a beautifully landscaped, level 0.35-acre lot in a country setting. Enjoy lush gardens, fruit trees & a true indoor/outdoor lifestyle. Recent updates include heat pump, furnace, A/C (2023), vinyl windows, roof (2017), large deck, and kitchen with quartz counters & more. The main level features a bright living room w/hardwood floors, cozy fireplace & large picture windows, plus a dining area w/built-in shelving & access to the scenic deck. Generous primary bdrm, 2nd bdrm & a 4pc bath complete this floor. The walk-out lower level offers a family room, 2 more bdrms, 4pc bath & laundry/mudroom, ideal for in-laws or an easy mortgage helper. Double garage w/upper storage, plus separate driveway for RV/boat parking. A gardener’s dream w/greenhouse & garden sheds. Meticulous & thoughtfully maintained for 36 yrs making it easy to call this home. Conveniently located near schools, shopping, parks, and rec center in the heart of Saanichton. (id:60626)
One Percent Realty
31 7051 Ash Street
Richmond, British Columbia
South facing!!!Both living room and master bedroom are facing South without any building in front to block the view.The original owner who is a licensed realtor,purchased from pre-sale and chose the best quiet inner unit!Central location!Walk to Richmond centre,bus stop,skytrain station,all sort of shops,markets,banks and eateries...South facing big yard,largest floor plan and comfy layout!Only 14 year old and very well kept,new wall painting 2025.Big size of 1642 sqft, 3 very good size bedrooms plus large office, gas fireplace,crown molding,all laminated flooring,granite counter top,large kitchen for culinary lovers, formal dinning area,stainless steel appliances,ample cupboard storage, playground for kids,lots of visitor parking....!Anderson Elementary, Palmer Secondary top ranking! (id:60626)
Laboutique Realty
31 Kyle Avenue
Ottawa, Ontario
Nestled on one of the most serene streets of Stittsville in 'Crossing Bridge Estates' is this 5-bdrm 'Folkstone' model by Monarch. The gourmet kitchen features sleek quartz counters, premium stainless appliances with an open layout to the inviting family room with built-in shelving and the warmth & ambience of a cozy gas fireplace. Rich hardwood flooring throughout the main level, which also includes formal living/dining rooms, 2-pc bthrm plus a home office. Upstairs you'll find the primary retreat with an elegant ensuite & walk-in closet. There are 4 other generous bedrooms and a 4-pc bathroom and convenient 2nd-floor laundry. Step outside to discover your private backyard oasis complete with a separately enclosed heated inground pool & cabana. The lush, professionally landscaped grounds include stone patios, manicured gardens and a charming screened-in porch that offers a tranquil, cottage-like escape. The front & back irrigation system keeps everything green & easy to maintain. The unfinished spacious lower level offers plenty of storage space and includes a bonus pool table. The carpet on the second level is two weeks old and the home has been freshly painted professionally as well. This is the perfect forever family home! (id:60626)
RE/MAX Hallmark Realty Group
420 1150 Quayside Drive
New Westminster, British Columbia
Perfect opportunity for downsizers to live on the Waterfront! This Penthouse level 2 bed/2 bath + Loft comes with over 1500sq ft. of living space, so you won't miss your house! Enjoy forever water views with sun rises and sun sets from your 3 balconies! 2nd floor loft could double as your workout space or reading nook. Immaculately maintained by current owners who've repainted, updated smart blinds, all new appliances, lighting, and fireplace. This building is like brand new. Strata just put the finishing touches on a $13.7 million dollar envelope project: All new windows, sliding doors, roof, rainscreening. And this Penthouse is roughed-in for a Heat Pump! EV charger available. Lots of storage space inside the home. Rare opportunity to own a gem on the waterfront. (id:60626)
Oakwyn Realty Ltd.
16420 Twp Rd 512
Rural Beaver County, Alberta
Only half mile off of pavement you'll find this picturesque 80 acre developed parcel with 1466 SQFT home, 40 x 60 shop including 40 x 17 heated workshop, 60 x 100 machine shed, barn, chicken barns and 2 granaries. Home features a walkout basement with infloor heating system, sunken living room, spacious kitchen with corner nook (benches open up for storage). 2 bedrooms on main, with full bath ensuite off the primary suite plus a wall of built-in cabinets. Lower level is mostly developed with additional living space and another bathroom. Moen taps throughout the home. There are over 100 haskup bushes, raspberries, strawberries and many other fruit trees/shrubs. Was a certified organic farm. Welcome home! (id:60626)
Home-Time Realty
35 George Street
Bright, Ontario
Welcome to 35 George Street in the heart of charming Bright, Ontario — a stunning, family-sized home that blends spacious living with thoughtful design and hidden surprises. This beautifully maintained 5-bedroom, 3+1 bathroom home is packed with features your whole family will love. The open-concept kitchen is the true heart of the home, boasting gorgeous quartz countertops and an oversized island with seating for six — perfect for casual meals or entertaining a crowd. The adjacent dining area and expansive family room create a seamless flow for both everyday living and special gatherings. Upstairs, generous bedrooms provide comfort and privacy for everyone, while the primary suite offers a private retreat with a spa-inspired ensuite. The fully finished basement is an entertainer’s dream with a stylish wet bar, rec room, and even a whimsical kids’ hideaway space and secret reading nook cleverly tucked behind a bookshelf — a truly magical feature! Outside, enjoy the benefits of an oversized double car garage, ample driveway space, and a large lot ideal for outdoor fun or peaceful evenings under the stars. Located on a quiet street in the welcoming community of Bright, this home combines small-town charm with all the space and functionality today’s families need. Highlights: 5 Bedrooms, 3+1 Bathrooms Quartz Kitchen Island Seating 6 Spacious Family & Dining Areas Finished Basement with Wet Bar Secret Nook & Kids’ Hideaway Oversized Double Car Garage Generous Lot in a Family-Friendly Neighbourhood Don’t miss your chance to own this one-of-a-kind home. Book your private showing today! (id:60626)
Coldwell Banker Peter Benninger Realty
11371 87a Avenue
Delta, British Columbia
The one you've been waiting for! LARGE, 5 bed/3 FULL bath home (2460 sqft) is owner-occupied and well-maintained. Primary bedrm has WIC, 3-pce ensuite, & room for the king-sized bed. Kitchen & dining rooms open onto sundeck with access to private fenced yard. SUITE potential! Bright lower level has sep entrance, family room, 2 beds, bathroom, laundry room, & flex room (plumbing roughed-in for kitchen or workshop). Outside enjoy low-maintenance yard & covered hot tub for year-round relaxation. Extra storage under the deck. Updates include double glazed windows, furnace, & new attic insulation. Quiet no-through road with easy access to Nordel way, schools, shopping, & North Delta Rec Centre. Incredible value - Hurry on this one! Open House Sun July 27, 2-4. (id:60626)
Oakwyn Realty Encore
20 Prior Lane
Seguin, Ontario
OUTSTANDING WATERFRONT COTTAGE RETREAT ON SPRING FED OTTER LAKE! 6.3 ACRES OF PRIVACY! 340 ft of Private shoreline, Natural sand beach entry, Rare wet boathouse, Lovingly cared for 3 bedroom, 2 bath cottage, Walkout to 2 desirable screened-in sunrooms nestled amongst the pines, Great room enhanced with quality cedar and vaulted, Captivating floor to ceiling stone fireplace, Delightful newer Bunkie with private guest room & 2 pc bath, Full block perimeter foundation makes this a solid lake house, Potential to be wonderful year-round retreat by installing a 4 season water system, Cottage is heated and insulated to extend spring and fall enjoyment, Private road that is kept open year-round for a shared fee, Detached garage with hydro, Convenient circular drive. This is truly a CLASSIC TURNKEY COTTAGE nestled amongst the pines, Quiet Cove, Rare opportunity to own a piece of Private Paradise on desirable Otter lake! (id:60626)
RE/MAX Parry Sound Muskoka Realty Ltd



