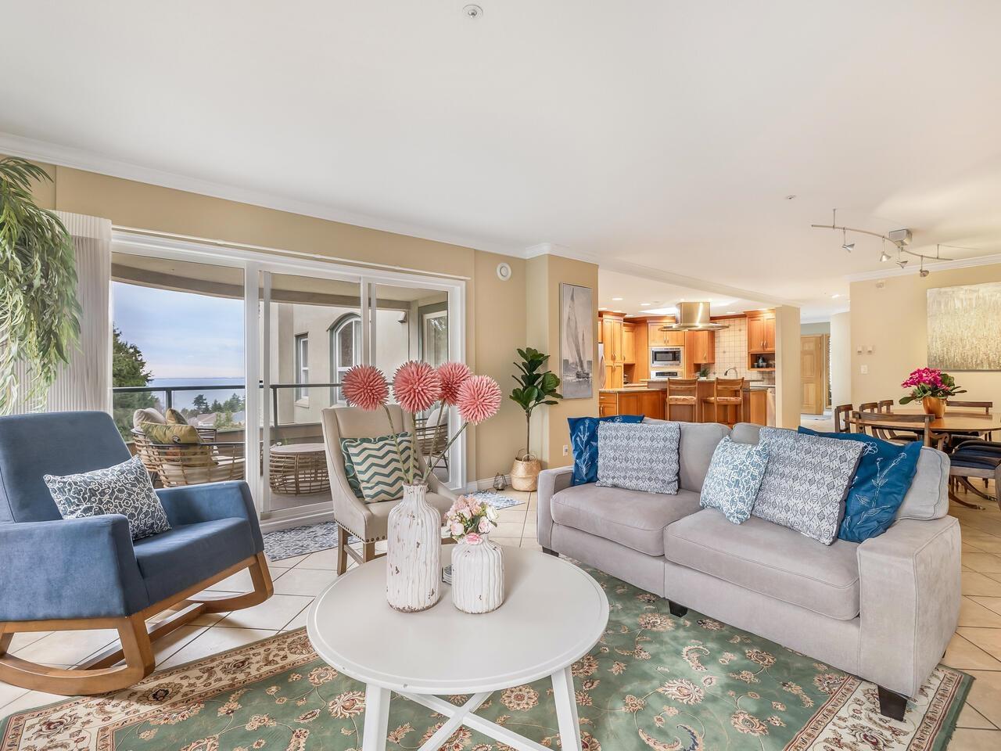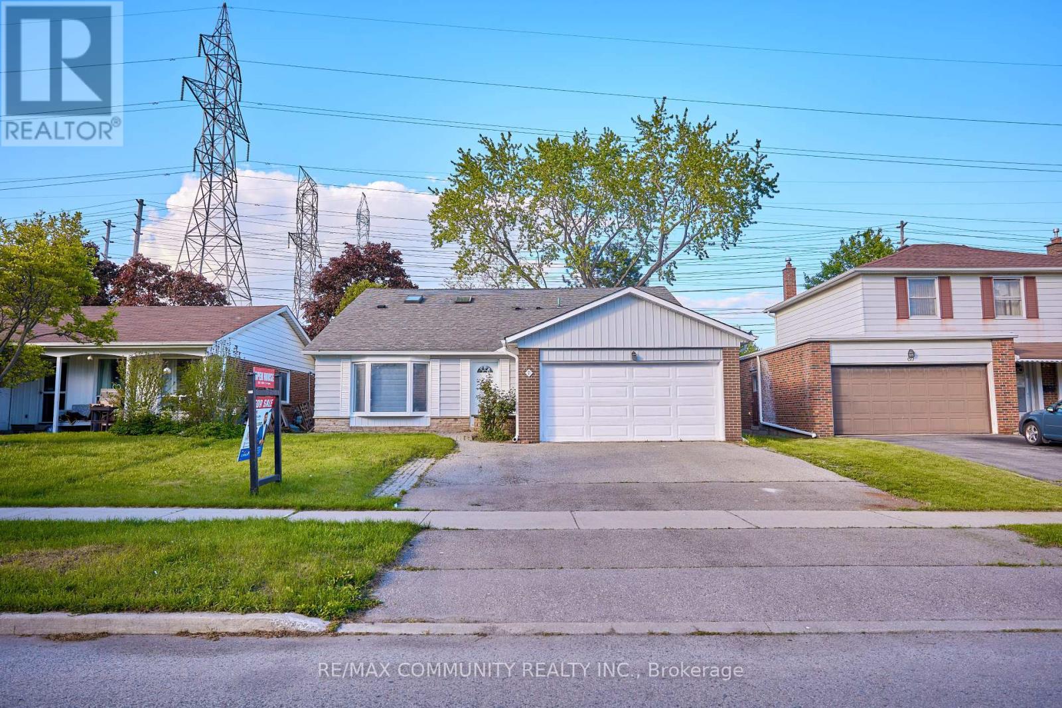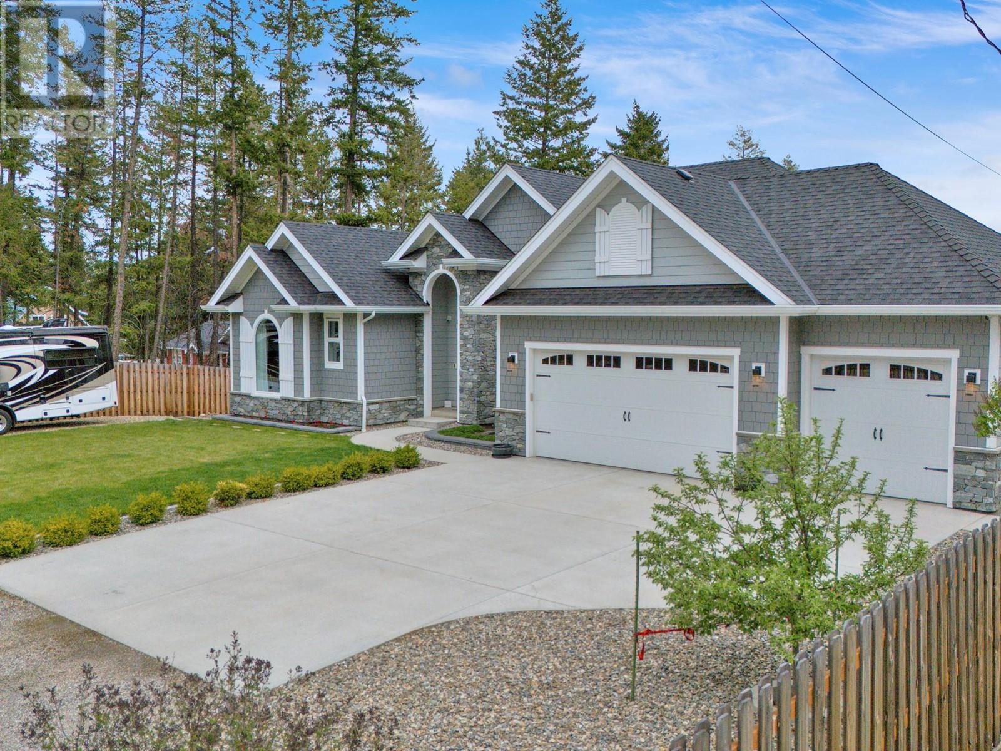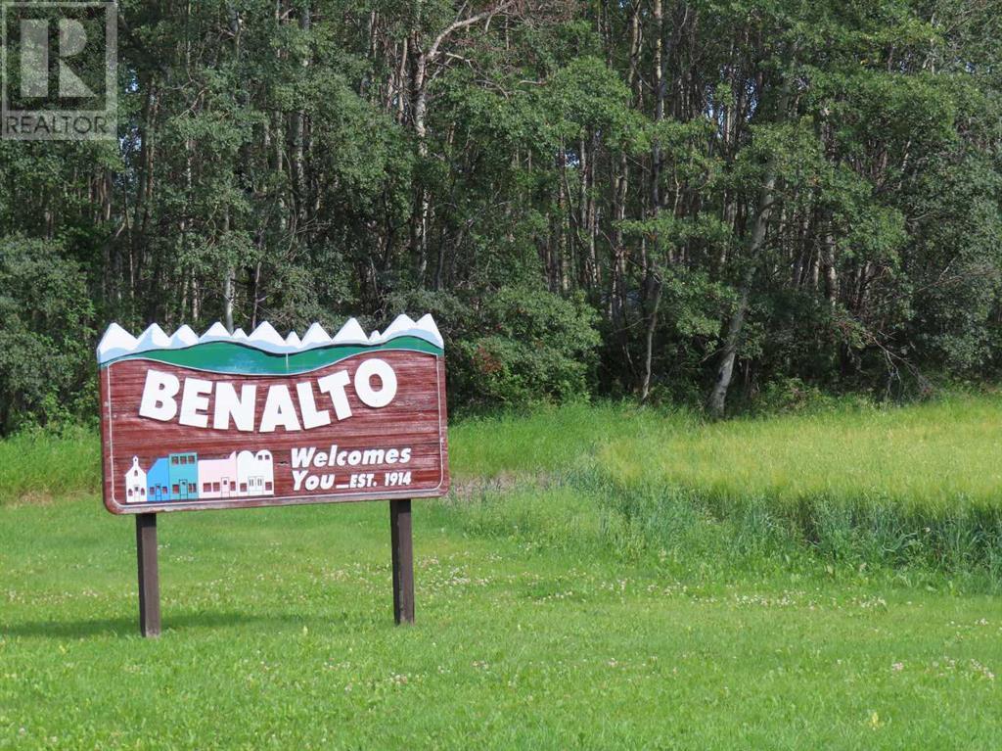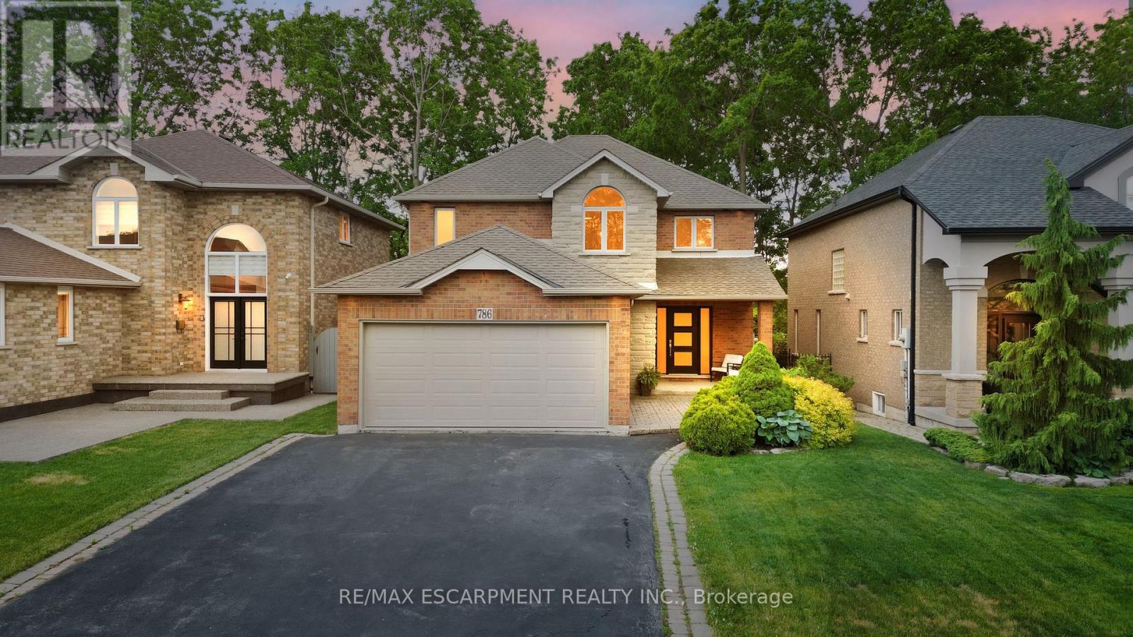4244 Sage Place
Regina, Saskatchewan
Welcome home to 4244 Sage Place perfectly positioned on a 7,798sqft lot backing the environmental reserve in our Creeks neighbourhood in Regina, SK. This extraordinary 5 bedroom & 3 bathroom award winning home was custom built in 2020 (occupied in 2022) by the original owners with one of our premier builders Gilroy Homes. The captivating curb appeal with a 9ft door opening into a foyer leading to an open concept main w/ 10’ ceilings throughout with oodles of custom touches – Hunter Douglas Blinds, accent ceiling design & niche cabinets with lighting to the upgraded tile/vinyl/carpet flooring & lighting throughout. The kitchen features two tone soft close cabinets (w/pull outs), undermount lighting, composite sink, & thick cut quartz waterfall island, accented w/tiled hood fan,+top tier appliances (Wolf Stove). Flowing seamlessly into the dining room that can comfortably host 12+ ppl for holiday gatherings hugs the living room w/a majestic gas FP, doors with custom etching of Prairie wheat frame Prairie views. The bonus room gives access to the deck thru dual sliding doors. The primary bedroom (greenspace views) encompasses a wing of the home w/ the spa like ensuite w/ in-floor heating, stand in + walk thru tiled shower, private water closet, freestanding soaker tub, adjacent to the enormous walk-in-closet (soft close custom closet). Completing the main floor are a comfortable laundry room w/built in cabinetry, 3PCE bathroom, & bedroom (closet & built-in cabinetry) currently an office. The recreation space delivers with wall lighting, to in floor heat, to built-in shelving for books/decor & wet bar area w/dual fridges. Maximizing space, 3 additional bedrooms & 3PCE bathroom, linen storage, finished utility room & storage space. The triple garage w/10FT ceilings+8FT doors, pull thru to yard, GarageLiving system w/ in-floor heating. More: 4 Zone Heating Control, Steel beam/On Piles, Landscaped, Fenced. Truly a magnificent family home that could be your home sweet home! (id:60626)
Boyes Group Realty Inc.
611 Bearberry Place N
Milton, Ontario
Welcome to Your Brand-New Home by Primont in the Sought-After Sixteen Mile Creek, Milton! This never-lived-in, beautifully built 4-bedroom, 3-bathroom detached home offers the perfect blend of style, comfort, and functionality ideal for modern family living. Step into a bright, open-concept layout featuring 9 ceilings and elegant light-toned hardwood flooring that allows natural light to fill the space. The family-sized kitchen is designed for both style and function, complete with Quartz countertops, brand-new stainless-steel appliances, and a large central island perfect for gatherings and everyday meals. Enjoy separate living and dining areas, ideal for hosting guests, and interior access from the garage for everyday convenience. Upstairs, youll find four spacious bedrooms, including a luxurious primary suite with a 5-piece ensuite and a walk-in closet. The second-floor laundry room adds practicality and ease to your daily routine. This home is loaded with premium upgrades to enhance your living experience: with Lennox 3-ton A/C unit, Humidifier installed, WiFi-enabled automatic garage door opener with built-in camera, Zebra blinds throughout, Fully fenced backyard with premium wooden fencing and ornamental gates on both sides, Upgraded 200 Amp power panel & Spacious Cold room. This home is close to top-rated schools, scenic parks, trails, and everyday amenities. Don't miss this opportunity to own a move-in-ready home in one of Milton's most desirable communities book your showing today!! (id:60626)
RE/MAX Real Estate Centre Inc.
677, 693 Brent Rd
Comox, British Columbia
Ideally situated in quiet Comox Peninsula location, this private, tranquil 2.71 acre property offers a rare opportunity with two separate residences. Bordering the Lazo Wildlife Park, you’ll fall asleep to the soothing sounds of frogs & crickets waking up to nature at your doorstep. The main home features a bright, open-concept floor plan all on one level, offering two bedrooms & a 4-piece bath. The spacious living area opens onto a beautiful timber frame-covered pergola, perfect for outdoor entertaining or quiet morning coffee. The firepit area invites you to unwind under the stars. The second home is an updated 3-bedroom mobile with an addition, providing ample living space. A large 21'x15' deck extends your living area outdoors, ideal for summer gatherings. Full plumbing upgrade to PEX. The property is well-equipped with a drilled well providing a generous water supply for both homes, plus a secondary shallow well dedicated to irrigation. Each home has its own independent septic system. A new corrugated metal fence enhances privacy. Enjoy the convenience of walking to nearby beaches, Point Holmes boat launch & hiking trails, all while being just minutes from downtown Comox. (id:60626)
RE/MAX Ocean Pacific Realty (Cx)
501 1725 128 Street
Surrey, British Columbia
Best Price and SQFT in the area! Location is key, and Ocean Park Gardens is the place to be. This top-floor condo offers ocean views with almost 2,000 sqft. They don't make condos like this anymore. This corner unit features 3 bedrooms and 2 full baths, including a master suite and two private balconies. The living space has radiant in-floor heating and a gas fireplace, set beneath high, airy ceilings and surrounded by large windows that capture the light. The kitchen is a culinary dream with custom cabinetry, granite countertops, a large island, and professional-grade stainless steel appliances. Extras include a spacious laundry with stainless steel appliances and ample storage, secure building access, and two large easy access parking stalls right beside the elevator doors. Steps from Ocean Park Village, enjoy easy access to shops, dining, and essential services. This condo combines everyday convenience with luxurious living. Ideal for those who value comfort and style in a vibrant community. Call for a tour (id:60626)
Oakwyn Realty Ltd.
71 Willowridge Road
Toronto, Ontario
Welcome to Your Dream Home! Situated on a generous 50x130 ft lot, this beautifully maintained home offers the perfect combination of comfort, convenience, and charm. Located just minutes from major highways (401, 427, 27, 409) and Pearson International Airport, this property is ideal for both commuters and frequent travelers. With shopping centers nearby and the upcoming Eglinton LRT just steps away, this location provides exceptional connectivity whether you work from home or commute downtown. The fully fenced backyard backs onto serene green space, complemented by mature gardenscreating a private outdoor oasis. double car garage. Inside, the home features a spacious primary bedroom with a 2-piece ensuite, large closet, and oversized windows that welcome abundant natural light. Two brand-new fridges add to the modern upgrades. A unique highlight: Two separate basement unitsone accessible through the main home and another with a private entrance from the backyardoffering excellent potential for in-law suites, rental income, or multi-generational living. Recent upgrades include: Freshly painted interior and exterior siding Renovated bathrooms Elegant custom shutters Abundant recessed lighting Kitchen with new granite countertops and modern backsplash Located in one of Torontos top-rated school districts, with access to: Parkfield Junior School Transfiguration of Our Lord Catholic School Martin Grove Collegiate Institute Félix-Leclerc Elementary School This is a rare opportunity to own a versatile and move-in ready home in a highly sought-after neighborhood. Don't miss it! (id:60626)
RE/MAX Community Realty Inc.
7255 Dunwaters Road
Kelowna, British Columbia
This is a truly rare opportunity. A modern, generously sized executive rancher offering unbeatable value that, at this price, just can't be recreated. It's a 3000 sq ft smart home that blends luxury, space, and functionality into a very neat package that requires absoluetly nothing to start enjoying it's comforting attributes. Situated on a beautifully landscaped .35ac, gated lot that offers fabulous, full on lake views. Inside, you'll find soaring 13-ft ceilings, an open-concept layout, and a stunning gourmet kitchen with high-end finishes—perfect for both everyday living and entertaining. With 3 spacious bedrooms and 3 full bathrooms, including a luxurious primary suite, every detail is thoughtfully designed. Enjoy the convenience of a triple car garage, a 5-ft heated crawlspace for storage, and massive RV parking. A powder coated aluminum fence with remote gate provides privacy and security, while expansive lake views offer a peaceful backdrop. This is more than just a home—it's a superb lifestyle. All the pictures and videos won't do it justice, to fully appreciate how much this property has to offer, you NEED to see it in person. At this price, there’s simply nothing else like it. (id:60626)
Chamberlain Property Group
48 Street 53 Avenue
Benalto, Alberta
Residential Development Opportunity close to Sylvan Lake and Red Deer, and also close to the new Benalto interchange on new 'twinned' lane Highway 11. 9 estate lots and 2 residential lots are approved for subdivision in Phase 1, and another 18 estate lots and 2 residential lots have been reviewed and conform to Red Deer County and Benalto Area Structure Plans in Phase 2. A further 45 residential lots have been reviewed in Phase 3 & 4. Parcel is adjacent to Benalto town services including water, sewer, power, natural gas, and street access. 76 lots in 4 Phases. (id:60626)
Royal LePage Tamarack Trail Realty
8514 Sun Valley Road
Kelowna, British Columbia
Your 3000 sq ft home (700 sq ft unfinished) with 4 beds and 2 baths on 10.7 acres is a private country oasis nestled in the Joe Rich Valley, only 15 minutes to town and 30 minutes to Big White Ski Resort. This property backs onto crown land with trails for hiking, quadding and snowshoeing. Nothing beats wood heat with a new main stove downstairs and an upstairs accent stove keeping you cozy in the coldest of winters. Relax in total privacy in your hot tub on the larger of 2 decks that overlooks a beautiful garden space with a firepit and sheds and mountains in the distance. The deer fenced vegetable garden has a greenhouse for your tomatoes and peppers. Pick your berries outside your back door. Park your car in the garage attached to the house or in the large (1350 sq ft) 2 car garage and shop. In addition there is a new water pump 3 years ago producing clean water and lots of it for the underground irrigation and the newer hot water tank. Enjoy the cozy heated bathroom floors, the new kitchen and dining room flooring and the many triple pane windows. Fast fibre optic internet connection. Solar potential on the South facing slope. Country living at its best! (id:60626)
Royal LePage Kelowna
5720 Hartnell Road Unit# 1
Vernon, British Columbia
Nestled on 2.7 acres of private, treed serenity, this custom-built 4-bedroom, 3-bathroom rancher (2019) offers the perfect blend of luxury, functionality, and nature. The bright, open-concept main level showcases panoramic lake and valley views and seamless indoor-outdoor living. A massive covered deck extends your entertaining space, perfect for soaking in the scenery year-round. The daylight walkout basement adds incredible versatility, featuring a wet bar area (potential for a suite), tons of storage, and an 18’ x 19’ workshop with exterior access—ideal for hobbyists or extra workspace. Need more? There’s ample room to build a detached shop!Located in sought-after North BX, this property is a haven for outdoor enthusiasts, with Crown Land nearby for hiking, biking, and exploring—yet still just minutes from town and all amenities. Privacy, views, and endless possibilities—this is the Okanagan lifestyle at its best! (id:60626)
Royal LePage Downtown Realty
7302 Rosehurst Drive
Mississauga, Ontario
Welcome to this stunning 4-Bedrooms home in Mississauga's sought-after Lisgar community! This spacious 2-story detached residence features 4 bright bedrooms, a fully finished basement for recreation and personal use, and four bathrooms, perfect for a growing family. Located in a prime area close to schools, this home is surrounded by lush parks, playground with quick access to Highways 401 and 407, as well as convenient public transit options like GO Transit and Miway bus services. Plus, enjoy nearby shopping malls for all your retail and dining needs. Don't miss the chance to make this beautiful house your new home! (id:60626)
City-Pro Realty Inc.
786 Upper Horning Road
Hamilton, Ontario
**HUGE LOT- approx 220 feet deep and 150 feet wide at the back portion** Welcome to your dream home! This lovely 4 bedroom, 4 bathroom property is situated on a HUGE piece of land, offering endless possibilities for outdoor living and entertaining. As it backs onto Stonechurch Road, there are also several other possibilities for this land! Step inside and be greeted by a spacious and welcoming foyer, leading into a gorgeous living room, and windows offering stunning views of the surrounding landscape. The beautiful kitchen boasts ample granite counter space, and a convenient breakfast bar. The dining area is perfect for hosting family and friends, while the cozy family room with a fireplace is the perfect place to relax and unwind after a long day. This home also boasts generous sized bedrooms with new broadloom throughout the upper level. But the real showstopper of this property is the outdoor space. Enjoy the inground heated pool, and afterwards sip on your favorite beverage as you sit by the fire. The additional approximately 12,000 sqft lot offers plenty of room for outdoor activities, while the expansive deck is the perfect spot for al fresco dining and entertaining. Build a tennis court, volleyball court, or create a beautiful garden oasis. Located in a highly desirable neighborhood, this property offers the perfect balance of privacy and convenience. Don't miss your chance to own this incredible home! (id:60626)
RE/MAX Escarpment Realty Inc.
80 Bellroyal Crescent
Hamilton, Ontario
Stunning Four-Bedroom Detached Home in a well-desired neighbourhood, Heritage Green, with Modern Amenities.Discover the perfect blend of comfort and elegance in this beautiful detached house. This home features ample living space, including four spacious bedrooms, a loft, an office/library, and 2.5 bathrooms. The versatile oversized loft adds to the appeal of the elegant interior, which boasts 9-foot ceilings and gleaming engineered hardwood flooring on the main level, complemented by an oak staircase. The gourmet kitchen is a chef's dream, upgraded with quartz countertops, a center island, and beautiful cabinetry. The convenient layout features a main-level office, as well as a spacious family room, dining, and a Walkout to a patio. There are four Bedrooms. The Primary bedroom features a walk-in closet and a four-piece en-suite bathroom with an additional soaking bathtub. Convenience 2nd floor laundry, A beautiful backyard with enhanced privacy. Beautiful concrete patio with a large gazebo, ideal for outdoor activities. The gas line is hooked up for the outdoor BBQ. Double-car garage with inside entry, front yard driveway parking for four cars, and no sidewalk. Proximity to schools, parks, shopping, transit and GO station, QEW, LINC. Fully Furnished Option Available- Move-in Ready! Furnishings can be included for an additional cost. (id:60626)
Royal LePage Macro Realty




