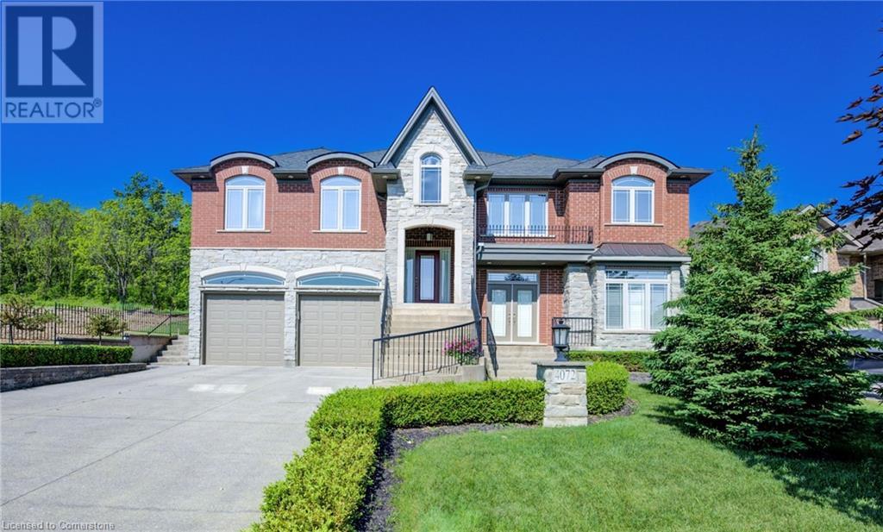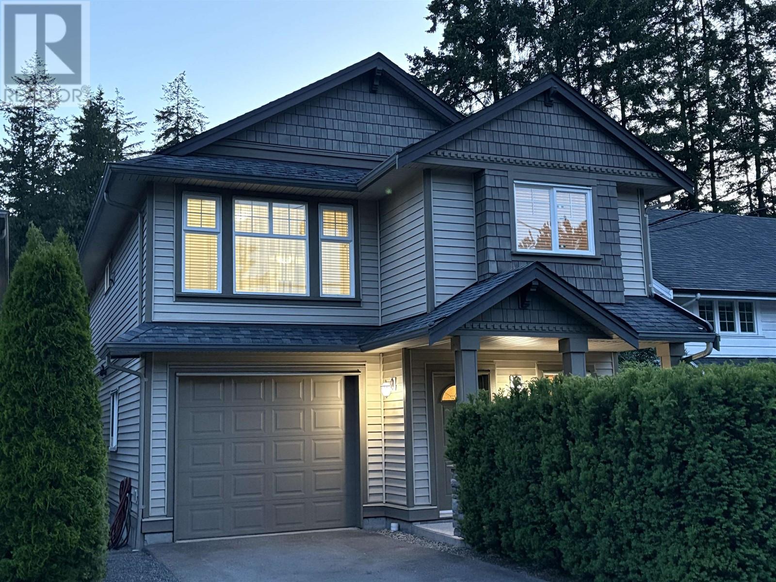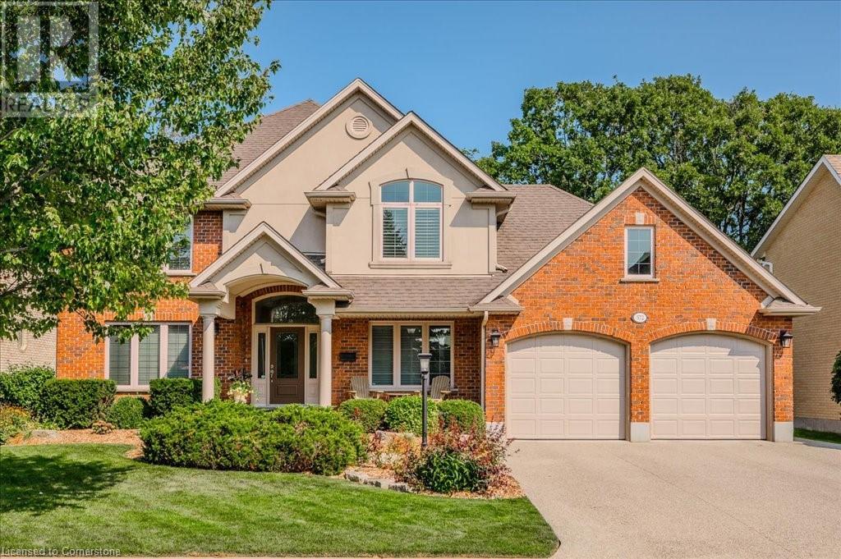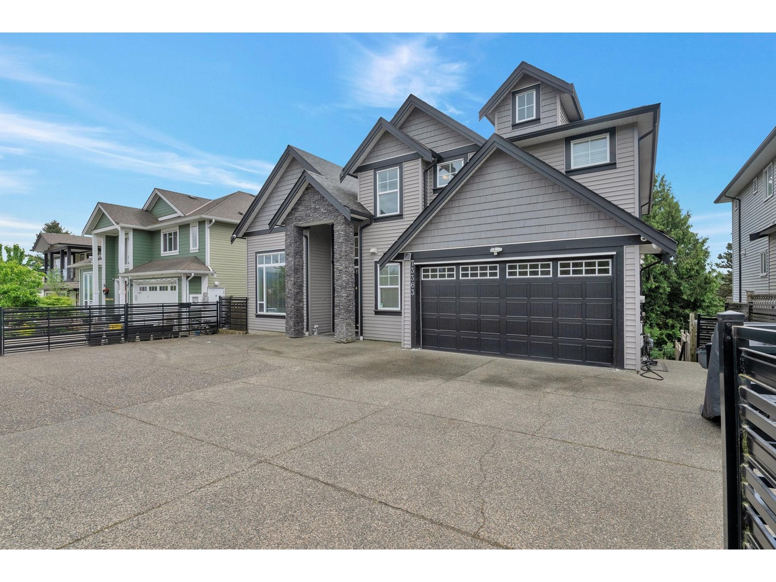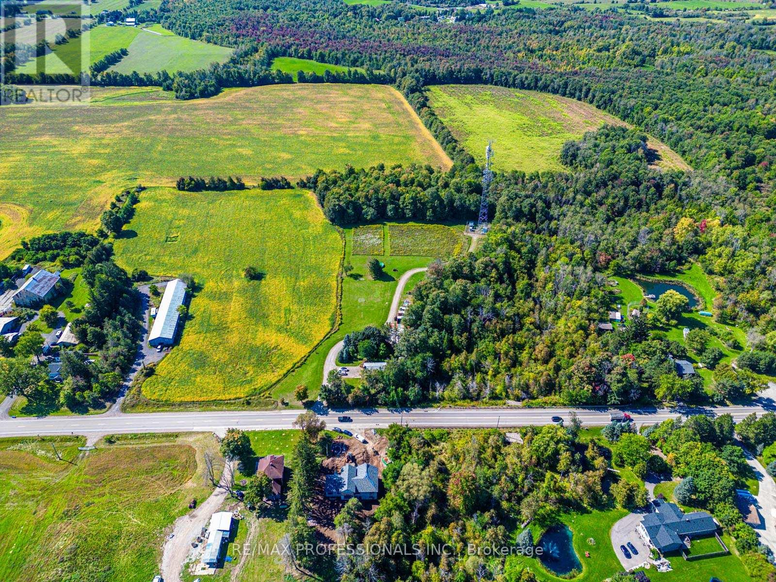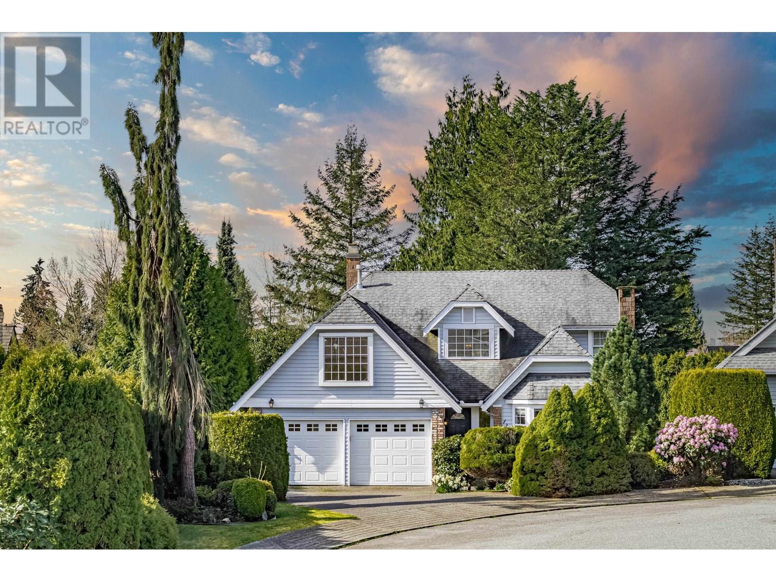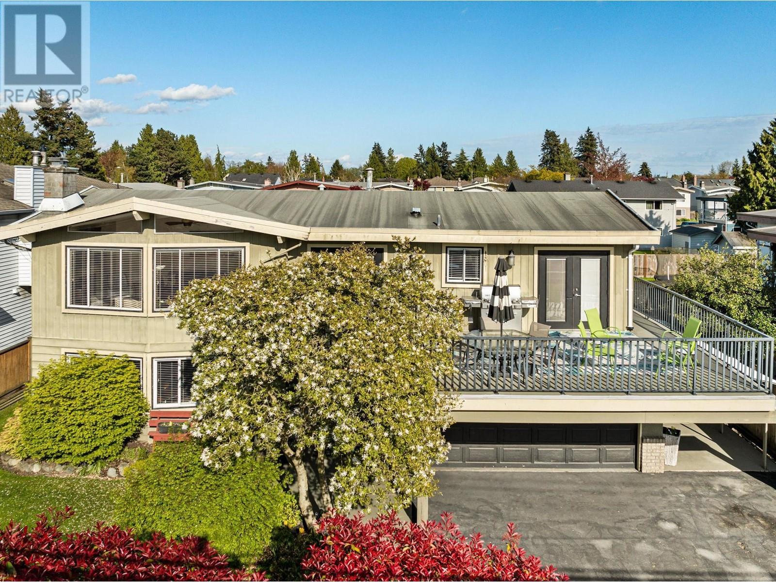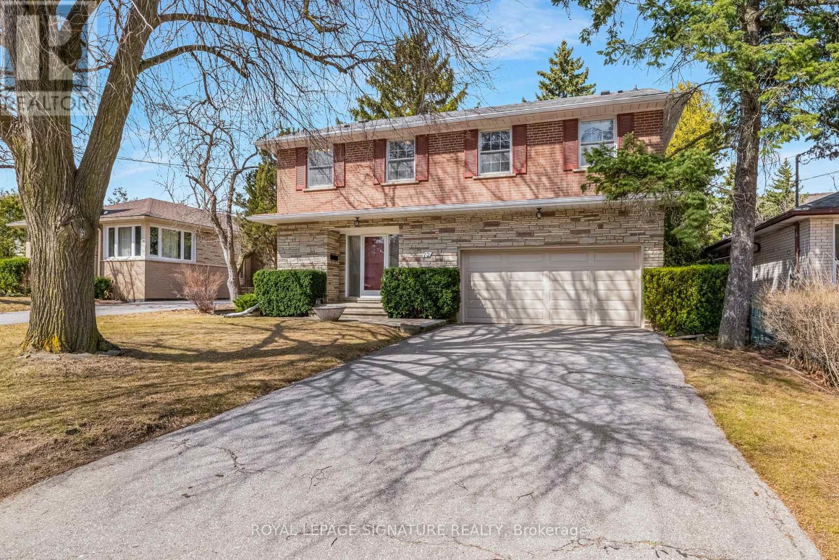4072 Highland Park Drive
Beamsville, Ontario
AN EXQUISITE BUILDER’S OWN HOME | A TRULY ONE-OF-A-KIND MASTERPIECE. Designed with Meticulous Attention to Detail, Built to the Highest Standards, this Distinguished Raised Bungalow offers an Impressive 5,500sqft of Living Space—Essentially 2 Bungalows in 1. Separate Above-Grade Entrances, Ideal for Multigenerational, In-Law Suite, or a Substantial Single-Family Home. Nestled into the Escarpment on a Serene 1/3-Acre Ravine Lot (68’x250’). No Expense Spared in its Construction, from the Timeless Brick & Stone Exterior to the Custom-Built Dream Kitchen with Dining Area, a Large Center Island & Walk-In Pantry plus Separate Formal Dining. The Main Level (3,000 sqft) Features 9’ Ceilings, 3 Bedrooms & 2 Full Baths, including a Luxurious Primary Suite with Vaulted Ceiling, Juliette Balcony & Opulent 6-Piece Ensuite with Heated Floors & a Large Glass Shower. The Ground Level (2,500 sqft) Features 9’ Ceilings, Private Entrance, Full-Sized Windows, a Second Primary Suite with an Ensuite, a Roughed-In Kitchen, an Option for Separate Laundry & the Flexibility to Create Additional Rooms. Sophisticated Details Include: Transom Windows, California Shutters & Hunter Douglas Blinds, Rounded-Edges, Upgraded Trim, Casings & Decorative Crown Moulding, Maple Hardwood Floors, Covered Stamped Concrete Patio, Built-In Speakers throughout both Levels & Outside, Professional Landscaping with Sprinkler System & Potential for an Elevator. The Property also Features a Double Garage and an Accommodating Double Driveway. Set in a Desirable Family Neighbourhood, Conveniently Located near Schools, Parks and the Bruce Trail. In the heart of the Niagara Wine Route, a haven for Orchards, Vineyards & Wineries offering Cultivated Dining Experiences. A Picturesque & Quaint Downtown with Shops, Markets & Restaurants in Century Old Brick Buildings. Easily Accessible from the QEW. Minutes to World Class Golf Courses. Offering Elegance, Comfort & Endless Possibilities— It’s Not Just a Home it’s a Lifestyle. (id:60626)
RE/MAX Real Estate Centre Inc.
347 Seymour River Place
North Vancouver, British Columbia
Start your family here in this substantially updated 15 year young home (WITH A LEGAL SUITE)that is close to schools, shopping, recreation, parks, restaurants, pubs, transit, skiing, golfing and much more. Find out why so many people are proud to call North Vancouver home. Improvements include 2 kitchens, flooring, 3 bathrooms and recent paint. The west facing rear yard has a large storage shed and is fully fenced making it perfect for kids and pets. Take advantage of the suite income while still enjoying the use of 3 BEDROOM AND A DEN MAIN. The added bonus is the home is designated in the OFFICIAL COMMMUNITY PLAN AS RESIDENTIAL LEVEL 6 WITH A 2.5 FSR. A great chance to enjoy this young home and cash out to a developer in the future. Pictures with furnishings not current, for display only. (id:60626)
Fair Realty
8462 206 Street
Langley, British Columbia
This modern executive home, part of a luxury collection, is ideally located just steps from Yorkson Middle School, with convenient access to excellent elementary, middle and high schools, plus quick access to Hwy1 and the Carvolth Bus Exchange. This spacious 2-storey home, featuring a legal basement suite, offers 7 bedrooms and 3.5 bathrooms-perfect for large or multi-generational families. Highlights include vaulted ceilings, a double-car garage with high ceilings, and a spacious patio overlooking a large backyard, ideal for children and pets. Don't miss out-book your showing today! (id:60626)
Macdonald Realty (Langley)
572 Falconridge Crescent
Kitchener, Ontario
Rare opportunity to view this custom-built home by Krepstakies Construction. Sitting on a 70 foot wide lot and backing onto Kiwanis Park greenspace/parkland, it has never been offered for sale until now. The thoughtful and functional layout offers spacious rooms throughout. A welcoming front foyer with soaring two-storey height provides a grand feel along with the rich cherry hardwood that runs through the entrance and hallway, formal dining room and upstairs hallway. Chervin custom cabinetry in the kitchen, living room built-ins, bathrooms, laundry room, and downstairs wet bar. Ceramic tile in the kitchen, laundry room and mudroom. Walkout from the kitchen to the covered porch provides ease for use of BBQ (gas hook-up). Exit from the laundry room to back patio. Mudroom entrance from the oversized garage where storage is abundant (extra wide plus extra deep on one side AND pull down ladder for walk-up to useful attic storage). Upstairs you'll find four spacious bedrooms, with the primary suite offering a large walk-in closet and beautiful ensuite. The basement has been professionally finished and could provide excellent space for an in-law suite, with kitchenette/wet bar, bedroom, rec room and exercise space. The backyard is peaceful and quiet with no rear neighbours, and a view of mature trees and lovely gardens. Amazing location - enjoy nature with the expansive Kiwanis Park, Walter Bean Trail, Grand River all close by. Quick drive to RIM park, the expressway access, Conestoga Mall, grocery stores, coffee shops, restaurants. (id:60626)
RE/MAX Twin City Realty Inc.
231 Stephenson Point Road
Scugog, Ontario
Exceptional lakefront property on highly sought after Stephenson Point Rd nestled along a quiet no-exit street in an upscale neighbourhood less than an hour from Toronto. This premium waterfront has a hard sand bottom & the area is known as having one of the best shorelines on Lake Scugog. Explore the Trent-Severn Waterway from your own backyard! Creative tiered landscaping is in both the front & back yards & leads to the 56 ft Naylor dock system. Sit & relax at the private lakeside sandstone terrace or 51 ft deck. Enjoy the 16 x 12 insulated bunkie overlooking the lake or perhaps use it as a studio, office or quiet retreat. Take full advantage of the spacious attached double car garage & the 31 x 24 detached garage with full loft & 30 AMP service. The beautiful park-like 80 x 220 lot, with paved parking for 10 vehicles, offers room for everything. The lovely & well maintained bungalow is enhanced by a fully finished walkout lower level. Incredible sunsets & lake vistas can be captured from multiple large windows throughout both levels. An open concept entertaining size living & dining area leads to the large kitchen & walk out to the deck. There are 2 oversize bedrooms, each with a walk-in closet, & 2 bathrooms on the main level. The laundry room has access to the double garage as well as the side yard. Also, off the laundry room is the fabulous screened porch which is a peaceful area to relax, read a good book, sip your morning coffee or enjoy mealtime during inclement weather while viewing the sensational sunsets & lake views. The lower level has Dricore subfloor throughout & this space has the potential for an in-law suite. An enormous family room provides a walkout to the patio, while the rec room has a separate entrance to the patio along with kitchen cabinetry. In addition, 2 large bedrooms & a 4-piece bath make this area a good candidate for extended family visits or a large brightly sunlit in-law suite. Fibre optic internet. Gas furnace & A/C 2021. (id:60626)
RE/MAX All-Stars Realty Inc.
7 3363 Horn Street
Abbotsford, British Columbia
Exceptional 9-bedroom, 7-bath executive home in central Abbotsford! With 5,200 sq ft of living space on an 8,000 sq ft lot, this spacious residence offers formal living and family rooms, a gourmet kitchen plus spice kitchen, a main floor master with ensuite, two upstairs master suites, two additional bedrooms, a flex room, and a dedicated office. The basement features a legal 2-bedroom suite plus another 2-bedroom living area, making it perfect for extended family or rental income. Enjoy a double garage, gated driveway, and a prime location close to schools, shopping, parks, and recreation amenities. Book your private tour today-this rare opportunity won't last! (id:60626)
Century 21 Coastal Realty Ltd.
13908 Trafalgar Road
Halton Hills, Ontario
Excellent Opportunity To Own 8.8 Acres Of Land At 13908 Trafalgar Rd. In A Great Location! Great Income Potential - Rent Land Out For Farming & Cell Tower Income On Property. Located 10 Minutes North Of Georgetown. Easy Access To Highways 401/403/407. Surrounded By Mature Trees And Boasting Wide Open Fields. Well In Place - Ready To Build Your Dream Home! Buyer To Do Own Due Diligence. Located Within The Greenbelt. DO NOT ENTER THE PROPERTY WITHOUT AN APPOINTMENT/AGENT. (id:60626)
RE/MAX Professionals Inc.
24 Tilman Circle
Markham, Ontario
Luxury Over 4000 sf living space Home Backing to PARK with Huge PIE Shape lot ( rear 94 feet wide). Modern design and quality renovation inside and out. Total $500k+ upgrades spent. Open concept living room with large windows, fill with sunshine; New kitchen with Top appliances and Island Countertop; Huge master bedroom with walk in closets and oversized 5 ice in suit bathroom; Finished basement. Professionally designed and built landscaping front and backyard with $20,000 Hot tub and $10,000 Pergola. Backdoor direct access to the Park. New Smart Main Entrance door with multi functions locker; New hardwood floor on second floor; New paint through house. Upgraded 200AMP. (id:60626)
Aimhome Realty Inc.
1310 Aster Court
Coquitlam, British Columbia
WOW!! Rarely do homes on a street like this come available! This beautiful Summit View cul-de-sac home offers 3 good sized bedrooms, lrg bonus rm (could be 4th bdrm) up & 4 bathrooms. Perfect for a growing family with its huge kitchen overlooking family rm w/cozy gas F/P, large living & dining on the main. Downstairs has huge rec rm with bar + laundry with sep entry. Full 3pc bath down & addtl rooms awaiting your ideas! New carpets & fresh paint throughout! Enjoy summer BBQ's off the rear deck & overlooking the peaceful, level & private fenced yard with mature landscaping. Double garage, RV & addtl parking here & amazing street appeal! Centrally located with easy access to shopping, transit & hiking/biking trails - just a short walk to Coquitlam crunch! OPEN HOUSE SUNDAY, JULY 27, 2-4 (id:60626)
Royal LePage Sterling Realty
4686 54a Street
Ladner, British Columbia
Airbnb potential up to $10,000/month! This thoughtfully updated home offers versatility for families, investors, or multi-generational living. With primary bedrooms on both the main and upper levels, the layout works beautifully for shared living or growing households. Upstairs offers spacious, sun-filled living and dining areas with great flow. The lower level was fully renovated in 2017, including extensive upgrades - not limited to a second kitchen, two bathrooms, and built-in speakers throughout. The custom covered and heated outdoor space creates the perfect year-round entertaining zone. Set on a large 8,400 sqft lot with double garage and RV/boat parking. Whether you want to host in-laws, live on one level and enjoy privacy on the other, or explore the home´s income potential - this property offers flexibility for every lifestyle. Located minutes from schools, parks, shopping, and transit. (id:60626)
Exp Realty
545 Westmount Drive
London South, Ontario
Welcome to Westmount Hills!! 1.08 acre parcel is a Rare Find opportunity for infill redevelopment and investment. Property being offered as part of an Estate Sale with value primarily in the land. Located in prime AAA location in London's prestigious West End. Very private very exclusive neighbourhood at the top of the Westmount Hill. This home has been in the same family four generations circa 1860. Estate Trustees are unable to provide warranties or representations; property being sold in AS IS condition and subject to solicitor review. Vacant Possession Quick Closing Preferred. Offers welcomed after 10:00 a.m. July 27, 2025. NOTE: Property has some Heritage significance. (id:60626)
Sutton Group Pawlowski & Company Real Estate Brokerage Inc.
Royal LePage Triland Realty
12 Feldbar Court
Toronto, Ontario
***Wonderful 4 Bedroom Executive Style Home In Prime Willowdale East*** Bright & Spacious, Terrific Flow, Generously Sized Rooms, Hardwood Floors Throughout, Multiple Walk-Outs, Finished Basement, Double Car Garage & Bonus Main Floor Office. Lovingly Maintained By Long Time Owner & In Pristine Condition In Rare Cul De Sac Location. Awaits Your Designers Touch! So Many Options: Move In, Rent Out Or Renovate To Taste. Steps To Parks, Playgrounds, Elementary Schools, Shopping & TTC. Earl Haig School District. (id:60626)
Royal LePage Signature Realty

