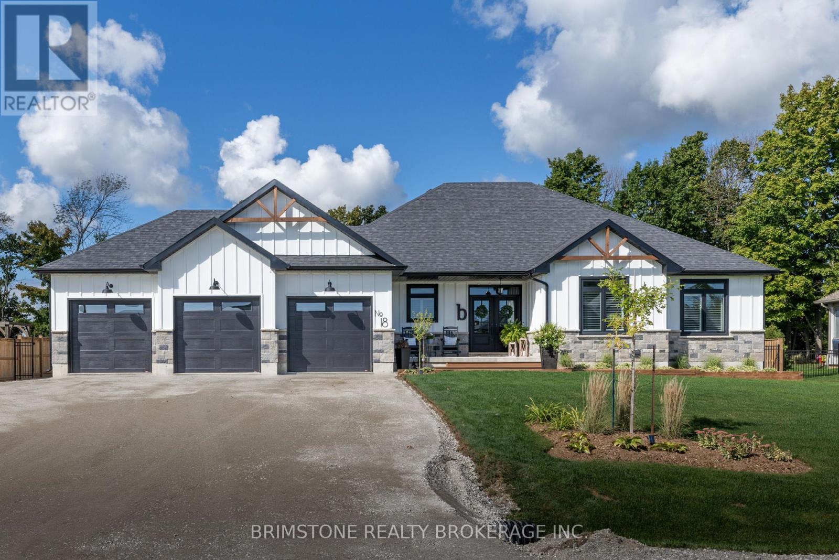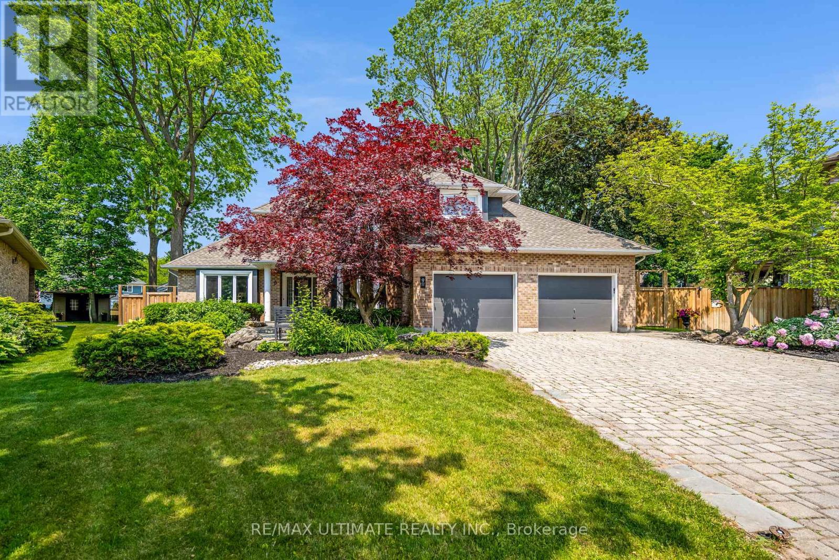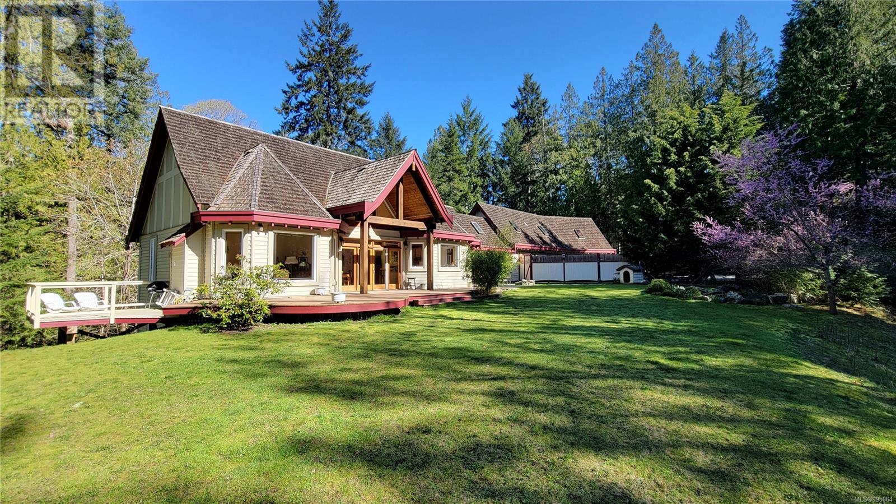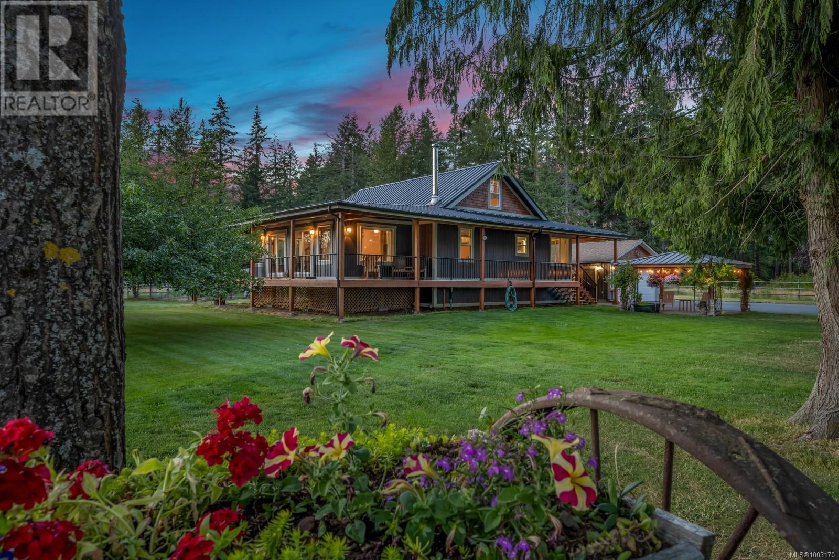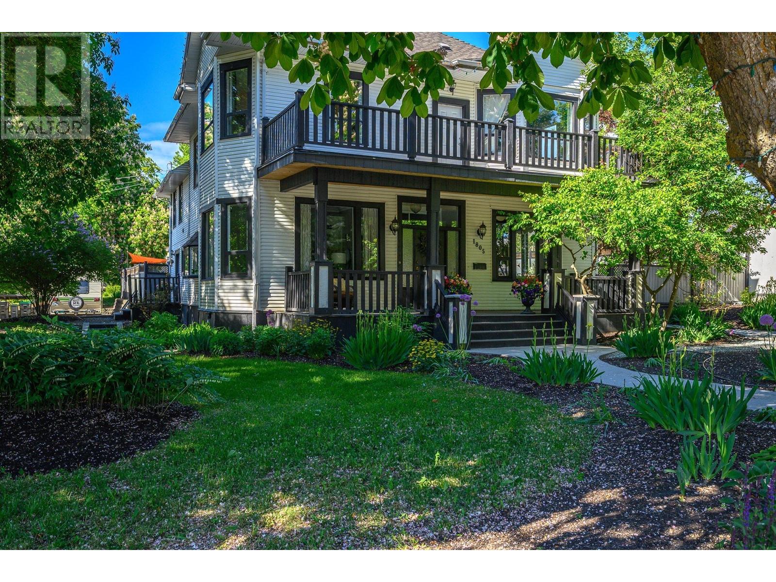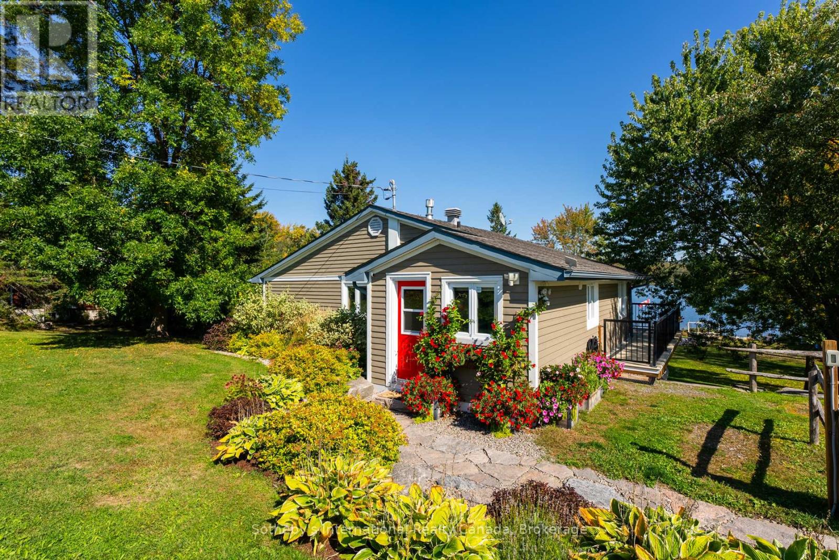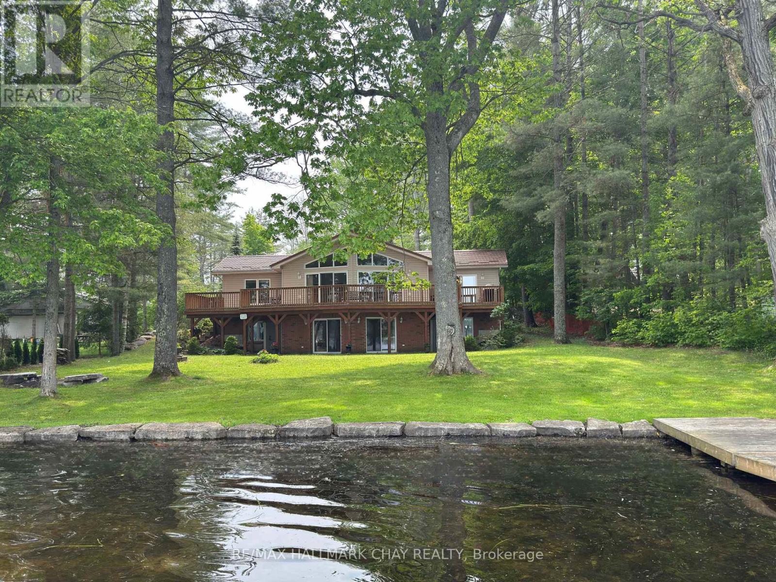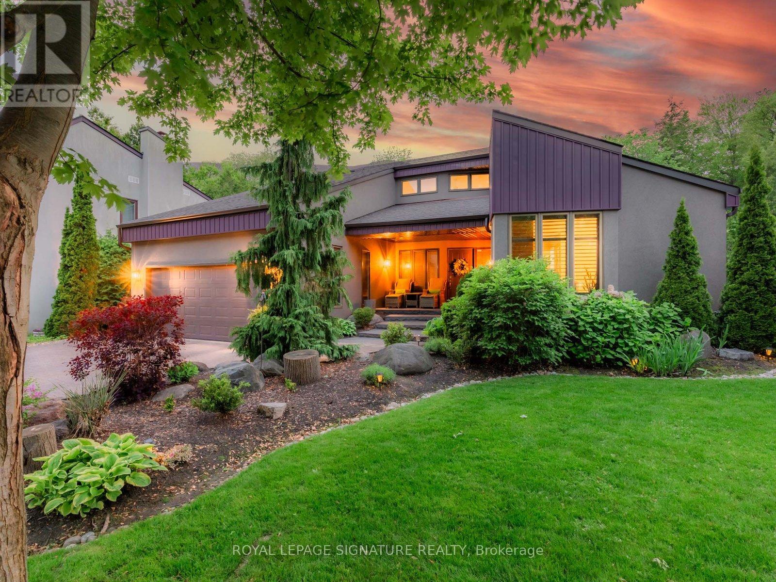18 Cheslock Crescent
Oro-Medonte, Ontario
Like owning a private resort, you can be swimming this Spring! This home sets itself apart from all others in the area! No details were spared in this meticulously cared for, tastefully landscaped (w/sprinkler system), James Hardie board and batten modern farmhouse bungalow on a premium lot, it flows from top to bottom, inside and out! Located in the village of Warminster, 7 minutes to Orillia, this cozy home is an entertainers dream! Step inside through retractable screens at the front door and into a spacious open concept design with upgraded wide plank rustic textured hardwood throughout, all windows upgraded to black trim on the inside and each with transoms and California shutters, each room has upgraded tasteful complimentary light fixtures. There is an oversized mud/laundry room with endless storage options and entry to the triple car garage. A custom chefs kitchen features a pot filler, high-end stainless-steel appliances, large island, plenty of cabinetry and under counter lighting. The spacious living room boasts a 10 ft. raised-tray ceiling, gas fireplace, custom built-in and an oversized picture window showcases mature trees and tranquility. 3 spacious bedrooms occupy the main floor, a large 4-piece bath and the primary suite features a custom walk-in closet, large ensuite with direct access to the covered screen porch and hot tub. Step outside the kitchen and relax without mosquitoes on the sprawling 12x26 covered porch with motorized screens, endless views of farm fields, a gorgeous saltwater pool with adjoining fire pit and pool house/bar with an exterior finish that compliments the home. The lower-level (with kitchenette rough-in), features a separate entrance from the garage, oversized windows, 2 oversized bedrooms each with generous sized walk-in closets, large rec room, fitness room, spacious 4-piece bath and also plenty of storage. It is completely finished with loads of potential for an in-law suite. **Driveway and rear pad paved Oct 2024. (id:60626)
Brimstone Realty Brokerage Inc.
9 Karen Court
Pelham, Ontario
Architectural Elegance Meets Everyday Luxury in Fonthill! This custom-built contemporary home sits on an expansive pie-shaped lot in prestigious Fonthill, offering 3,000 sq ft of thoughtfully designed living space. The main floor boasts great room with soaring cathedral and floor-to-ceiling windows and vaulted ceilings in the living and formal dining area. The chefs kitchen with plenty of counter and cabinet space features a large breakfast island overlooking a spacious family room with walkout offering a great space for entertaining both inside and outside in your ultimate backyard retreat. The main floor features an additional bedroom perfect for a multigenerational family or those aging at home. The open-riser glass and wood staircase leads to a primary suite with 5-piece ensuite, walk-in closet, and private balcony (2023) and its own staircase to the pool (2022). Two additional bedrooms feature generous closets and unique accent windows. The finished basement adds a rec room, office, extra bedroom, and ample storage. The backyard retreat is a true masterpiece: It features a saltwater pool, hot tub, outdoor kitchen, bar, gazebo, new deck, concrete walkways that flow between beautiful planters and the manicured lawn. Whether you're hosting family gatherings or aging in style, this home is designed for comfort, elegance, and unforgettable moments. (id:60626)
RE/MAX Ultimate Realty Inc.
720 Long Harbour Rd
Salt Spring, British Columbia
This exquisite 3-bedroom, 3-bathroom home is a harmonious blend of elegance and comfort. Meticulously crafted with R50 walls and top-tier windows, this residence stands as a testament to quality. With a spacious layout, every corner of this well-built residence is bathed in natural light. This 2.67 acre property offers both privacy and room to breathe. Located 4 km from Ganges Village. The lower level contains a large media room and additional area currently used as a gym. Main level boasts a well-appointed kitchen, primary bedroom and an airy open concept design with vaulted ceilings. A large garage provides ample space for vehicles or storage and contains unfinished office space perfect for a creative studio, or a tranquil workspace. A canvas of possibilities for refined living. Welcome home! (id:60626)
Royal LePage Duncan Realty Salt Spring Island
Sea To Sky Premier Properties
6392 Island Hwy N
Courtenay, British Columbia
Rare opportunity for 9.78 acres only a short distance from town, perfectly set up for the equestrian! This incredible property shows the true pride of ownership from the minute you come thru the gate! Extensively renovated this home offers original charm and character with a covered walk around deck, new metal roof, heat pump, brand new septic, 2059 sq ft of living space, new quartz countertops thru out, a bright and light country kitchen/dinning area, bedroom & den plus a large family and living area with views of the front fields and summer sunsets! Upstairs are two additional large renovated bedrooms, plus a 3-piece bathroom. The basement is crisp and clean with exceptional storage. Built in 2016 the barn is a horse lovers dream with 1610 sq ft on the main level, featuring 412' x 12' stalls, each with their own paddocks, removable dividers for foaling, storage lockers plus a heated and insulated tack room with sink. Upstairs is a 640 sq ft 'Clubhouse' or studio, with 3-piecebath, great for a special space for those seeking a quiet retreat! This property also features a detached garage/workshop, serviced RV pad, open overweight 5 stall equipment storage, 80' x150' riding ring with lights, 50-foot round pen, Quonset but with 12' ceilings and power. The grounds are picturesque with gardens, fruit trees and gold fish pond (id:60626)
Royal LePage-Comox Valley (Cv)
1805 32 Avenue
Vernon, British Columbia
Welcome to one of Vernon’s most treasured historic homes! Originally built in 1910, this iconic East Hill estate has been meticulously restored, seamlessly blending timeless elegance with modern luxury—ready to serve your family for the next century. Proudly showcasing its Colonial Revival architecture, this stately 2-story residence retains its classic character with soaring ceilings, rich crown moldings, original hardwood floors, wainscoting, hot water radiators, and elegant fireplaces. Yet it now offers all the comforts of contemporary living, including a stunning new kitchen, renovated bathrooms, and thoughtfully updated living spaces. The grand staircase leads to 5 bedrooms including an exceptional new primary suite and dressing room —one with a charming “secret room"". Entertain effortlessly with spacious gathering areas, a formal dining room, cozy reading nooks, and for teens or guests, an impressive lower-level media room and games area. Adults will love the dedicated wine room and bar. Extensively updated since the 1990s, this home features a well-integrated addition. Outside, the fully landscaped and fenced .41-acre corner lot is your private oasis, complete with a 16’x35’ saltwater pool and hot tub—perfect for summer entertaining. Located in one of East Hill’s most beloved neighborhoods, walking distance to schools, parks, and downtown Vernon. A rare opportunity to own a piece of history without sacrificing modern convenience—this home is truly one of a kind. (id:60626)
Royal LePage Downtown Realty
89-91 Murray Street
Ottawa, Ontario
Rare opportunity in the heart of the ByWard Market. Fully tenanted mixed-use building and an additional freestanding commercial building. Two prime retail spaces and two extensively renovated 2 bedroom apartments. Well maintained property. Zoning is MD2 S72 Mixed-Use Downtown Zone which allows for further development. 89 Murray is a three-story building with ground floor retail and two residential units on the upper floor, representing 2700 sq ft. 91 Murray is a separate unique one-story building at the rear of the property with 1,400 sq ft. 89 Murray - New asphalt shingle roof 2024. 200 amp main distribution panel, with each unit separately metered. One forced air gas fired furnace for the commercial ground floor unit & one for the two apartment units. 89 Murray Residential - Two 2 bedroom identical units have been extensively updated. Two storey apartments with hardwood floors and 6 appliances. Quartz countertops & newer cabinetry. Modern baths with gorgeous showers. Currently rented for $2000. Landlord pays water & heat. 89 Murray Retail - This space is air conditioned. The Barber Shop has been leased for 7 years. $3407 + additional expenses. 91 Murray Retail - The interior consists of 3 open living spaces, one with a wet bar area. There is an additional office, a bedroom area and a 3 piece bath. Extensively renovated in 2011 with new exterior EFIS, new roof, plumbing, interior walls, etc. New HVAC system installed 2024. Central air & forced air gas furnace. Separately metered for hydro & gas. Leased for $2825 + common expenses (including property taxes, snow clearing & maintenance). 2 non-conforming parking spaces. One residential unit will be vacant upon possession, as it is currently owner occupied. One of the Ottawa Mayor's top priorities for 2025 is to revitalize ByWard Market. The current administration plans on enacting the $129M plan before 2027. 48 hours notice for showings & 24 hours irrevocable for offers. (id:60626)
Marilyn Wilson Dream Properties Inc.
3374 Route 134
Shediac Cape, New Brunswick
Experience the ultimate in luxury living with this exquisite Colonial-Style mansion nestled in Shore Acres. Drive along your private driveway, flanked by gorgeous trees, to the homes grandeur. Enter through the grand door to a stunning curved staircase with metal railings. The spacious foyer opens into a flexible family/office area with a built-in bookcase and natural light. The home features 9-foot ceilings, crown molding, wainscoting, and soft colour palettes. To the left, theres room for creative use, whether retail or commercial.. so many possibilities. The large kitchen has premium appliances, including two ovens, and flows into a family dining room and a cozy fireplace with backyard views. The main floor also includes a 3pc bathroom. Upstairs, the staircase leads to spacious hallways and five bedrooms, including a primary suite with raised flooring, a large walk-in closet, and a 5pc ensuite with rich marble tiles. Double doors connect to a private office, offering views of Shediac Bay. The 4 additional bedrooms are generously sized with ample closet space. The basement offers laundry facilities, a 3pc bathroom, and extensive storage. The beautiful backyard provides a serene retreat, and the home is equipped with a heat pump and is wheelchair accessible. This magnificent residence sits on 2.4 acres, offering elegance and functionality. The luxurious lifestyle youve been waiting for, dont wait call today for your exclusive showing! (id:60626)
Levesque Realty Ltd.
1073 Grass Lake Road
Dysart Et Al, Ontario
Executive 3+1 bedroom 4 Bathroom Lake house with western exposure for sunsets all year long. Nestled on the scenic 30 mile Kashagawigamog five-lake chain on a flat double lot with 176 feet of sandy lake frontage, and walking distance to town, the hospital, medical centre and all local amenities! Upon entering, you will be wowed by the original antique wood door that welcomes you, as you gaze out the wall of windows overlooking the lake. The residence boasts two inviting sitting areas and a beautiful wood-burning fireplace. The kitchen is a culinary haven featuring high-end Thermador built-in appliances, ample counterspace & two sinks for enhanced functionality. The primary bedroom suite overlooking the lake, with a private deck serves as a serene retreat with spacious 5-piece ensuite that includes a soaker tub and glassed-in shower with oversized double vanity. A second well-appointed bedroom and a luxurious ensuite is also situated on the main floor. Two additional bedrooms one with an ensuite, provide privacy and convenience for family and guests. Outside, the expansive lot offers endless opportunities for outdoor activities and relaxation with the flexibility to customize the space to your liking. The added bonus of two separate lots allows you to build a completely separate dwelling making it an ideal family compound. This home seamlessly blends modern living with cottage charm, making it ideal year-round residence or vacation getaway. Seize the opportunity to own this extraordinary property, offering luxury, charm, privacy, and access to nature's beauty all in one. (id:60626)
RE/MAX Professionals North
1111 Maplehurst Drive
Lake Of Bays, Ontario
Discover the perfect getaway at 1111 Maplehurst Dr., south facing, picturesque, newly renovated TURN KEY cottage located on serene Peninsula Lake. Enjoy direct access to over 40 miles of boating and shoreline on the beautiful chain lakes of Huntsville, making this an ideal destination for water enthusiasts and nature lovers alike. Conveniently situated just 10 minutes from both Huntsville and the charming village of Dwight, you'll have access to everything you need. Dwight offers a delightful mix of local amenities, including a hardware store, garden center, Henrietta's bakery, pharmacy, butcher, and a small grocery store. Whether you're preparing a family dinner or tackling a DIY project, you'll find all the essentials right at your fingertips. The property boasts an impressive 120 feet of waterfront on Peninsula Lake, featuring a gentle entry for easy access to the water. Enjoy your summer days on the dock equipped with a hydraulic boat lift, relax in the flat grassy area, perfect for lawn games and gatherings or retire with a cocktail after dinner on the deck overlooking the lake and equipped with an automatic awning to ensure you don't overheat. A beautiful fire pit at the water's edge creates the perfect ambiance for cozy evenings under the stars . This charming three-bedroom cottage is designed with comfort in mind. The main level features a kid-friendly bedroom with double bunk beds, a cozy sitting area, a play space, and a screened porch for enjoying the fresh air. The upper level offers two additional bedrooms and an open-concept kitchen, living, and dining area, ideal for family gatherings and entertaining ( and not interruptions with a automatic generator). With year-round access, this unique property is surrounded by protected land that attracts a variety of wildlife and bird species, providing a peaceful and natural setting. **special features** generator, security cameras, retractable awning, water treatment, fully furnished with some being custom. (id:60626)
Sotheby's International Realty Canada
1832 Kilworthy Road
Gravenhurst, Ontario
WELCOME TO YOUR YEAR-ROUND RETREAT ON BEAUTIFUL SPARROW LAKE! Only 1 1/2 hours from Toronto. Whether you're dreaming of a full-time home, family cottage, or investment property, this spacious Royal Home offers true FOUR-SEASON LIVING on one of the most desirable lakes in the region. Set on the scenic TRENT SEVERN WATERWAY, its a gateway to endless boating and fishing adventures. Offering nearly 3,200 sq ft of finished space, this 5-bedroom + den, 2-bath home boasts vaulted ceilings, an open-concept design, and STUNNING LAKE VIEWS from all primary rooms and 3 bedrooms. Gather with family and friends on the large wraparound deck, with walkouts from both living and dining areas, inviting you to enjoy outdoor living and panoramic vistas across McLean Bay. The home is designed for easy YEAR-ROUND LIVING with a high-efficiency propane furnace, air conditioning, well water, and a durable steel roof for low-maintenance peace of mind. The bungalow layout allows easy entry from the road with no stairs. The main level features a welcoming foyer, leading to the HUGE great room, kitchen with island and open to the dining area, as well as 3 generous size bedrooms. The lower level, predominantly above grade, offers plenty of natural light, a direct walkout to the dock and water edge with versatile family spaces and a custom FISHING STATION to store rods and tackle; 2 more bedrooms and a den, laundry room that provides ample cabinetry, folding counter and space for a freezer. Outdoors, you'll love the double garage, two sheds by the lake for storing water toys, a charming flagstone walkway, and a level lawn perfect for games and gatherings. enjoy nights by the firepit and effortless days on the winter-rated floating dock that eliminates seasonal removal hassle. Located on a paved, year-round road with garbage pickup. Sold TURN-KEY with most furnishings included simply arrive and enjoy! A wonderful place to build memories on the shores of sought-after Sparrow Lake. (id:60626)
RE/MAX Hallmark Chay Realty
1320 Farrell Avenue
Delta, British Columbia
Exceptional opportunity in Beach Grove directly across from Beach Grove golf course. This solid 4 bed 2 bath home is set on a newly zoned duplex lot in one of Tsawwassen´s most coveted locations. Perfect for investors, builders or families -this property offers outstanding potential to renovate, build new or hold as a long-term investment. The layout includes a main living area with 2 bedrooms & a 4-piece bath plus a self-contained 2 bed suite with a 3-piece bathroom. Highlights include a cozy gas fireplace, sunny sundeck, newer appliances, 3-4 year old furnace & a fully powered shed or workshop. Full RV hookups with sewer & power add extra versatility. Walk to the beach, schools golf & local amenities from this unbeatable 10+ location. (id:60626)
Macdonald Realty (Surrey/152)
1014 Tiffany Circle
Oshawa, Ontario
This executive home is waiting for you! Located on an secluded court offering Exceptional"chalet style" living right here in the city. Walk in and immediately be left speechless with stunning views overlooking your panoramic ravine lot. Enjoy long summer evenings entertaining on the expansive deck while your guests enjoy swimming in the resort-like pool. After a long day of work unwind in your hot tub connecting with nature in your fully private landscaped yard.Enjoy cooking meals in the renovated open concept kitchen with built in appliances and granite counters. The great room is truly the heart of the home with massive custom windows, oversized fireplace, and open concept to both the large kitchen and vaulted front foyer.This home is perfect for the whole family, including a primary retreat on the main floor with a5 piece custom ensuite bathroom, walk-in closet, and extra built-in storage. Upstairs features 3 unique bedrooms all with ample storage and a large washroom with double vanity and skylight.The basement includes a rec room with wet bar and gas fireplace along with 3 additional bedrooms and extra full bathroom. This is the perfect place to set up a home office or gym.Truly a home you can't out-grow. (id:60626)
Royal LePage Signature Realty

