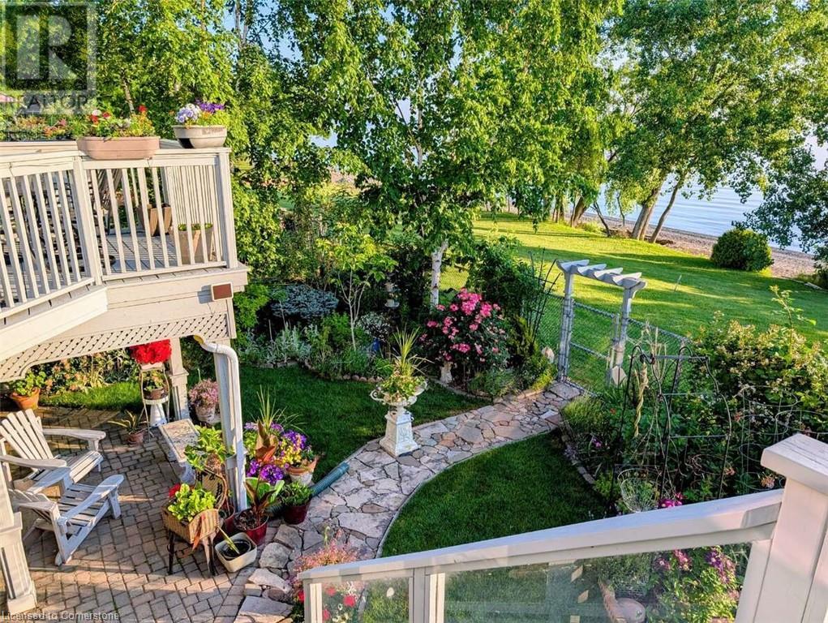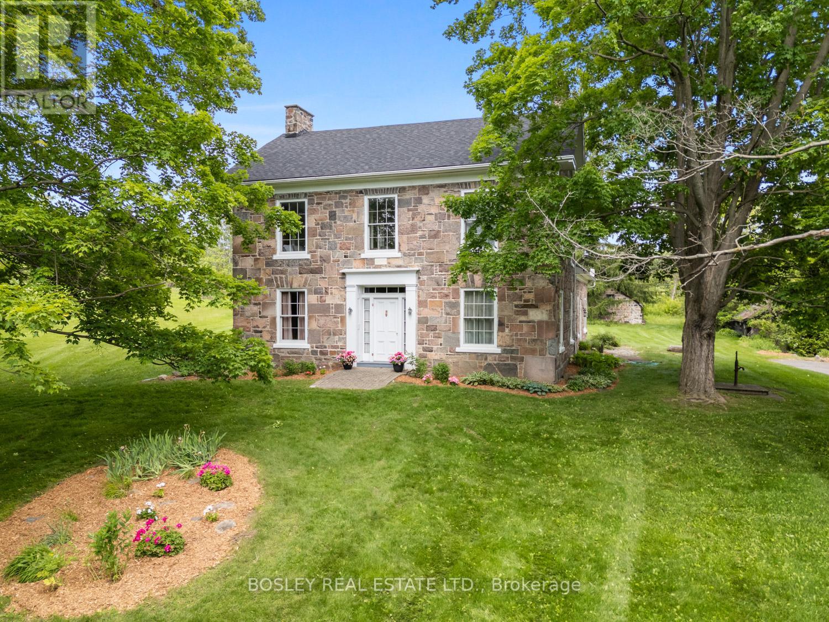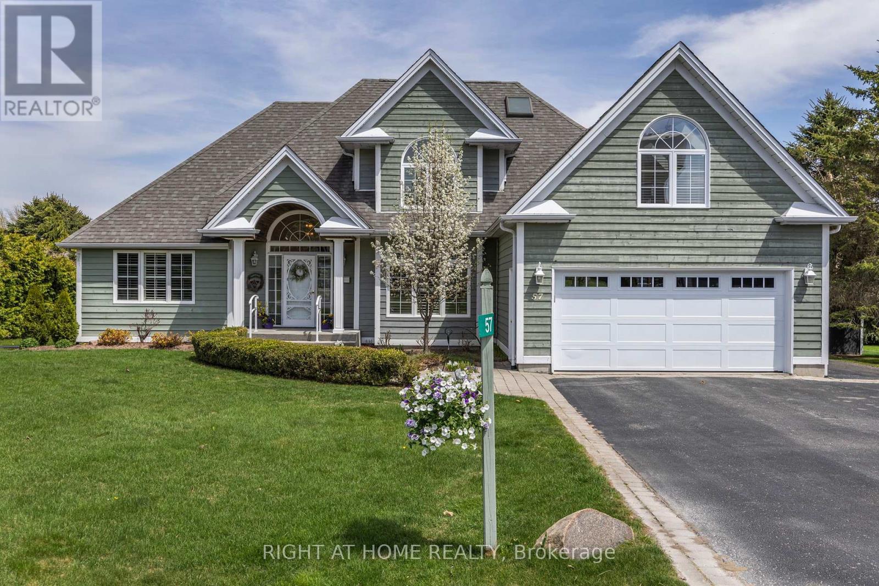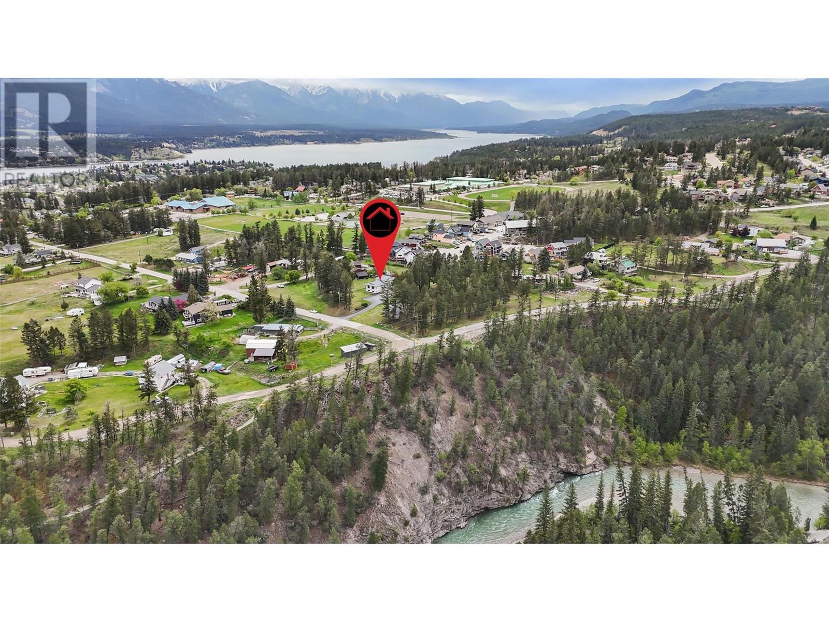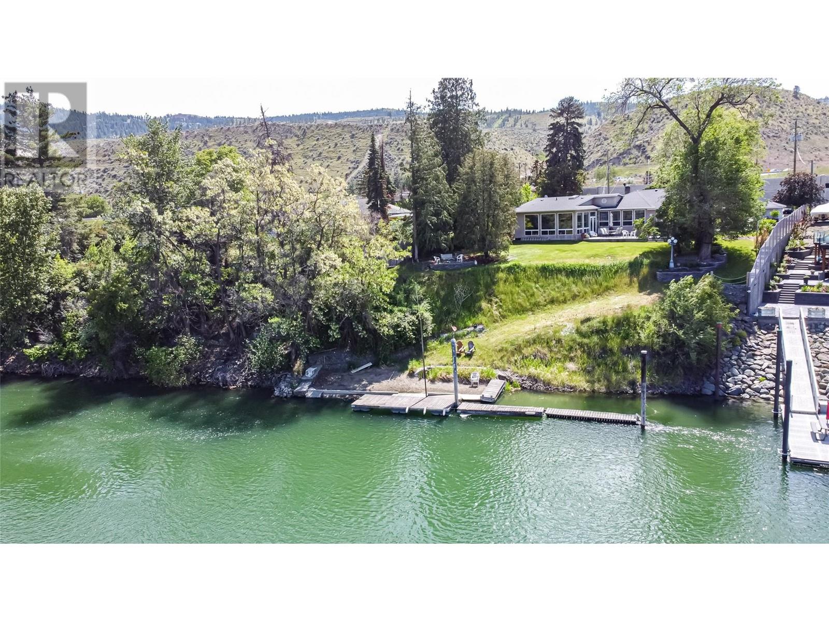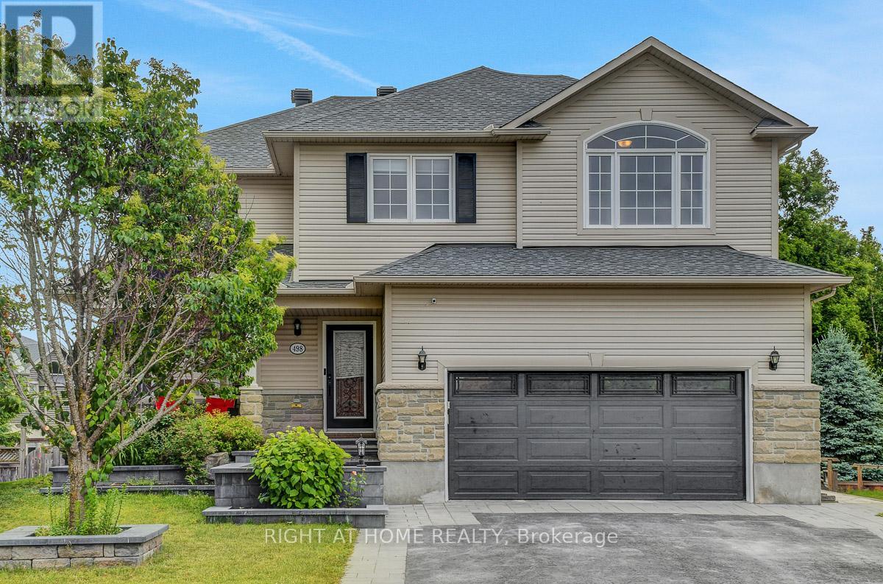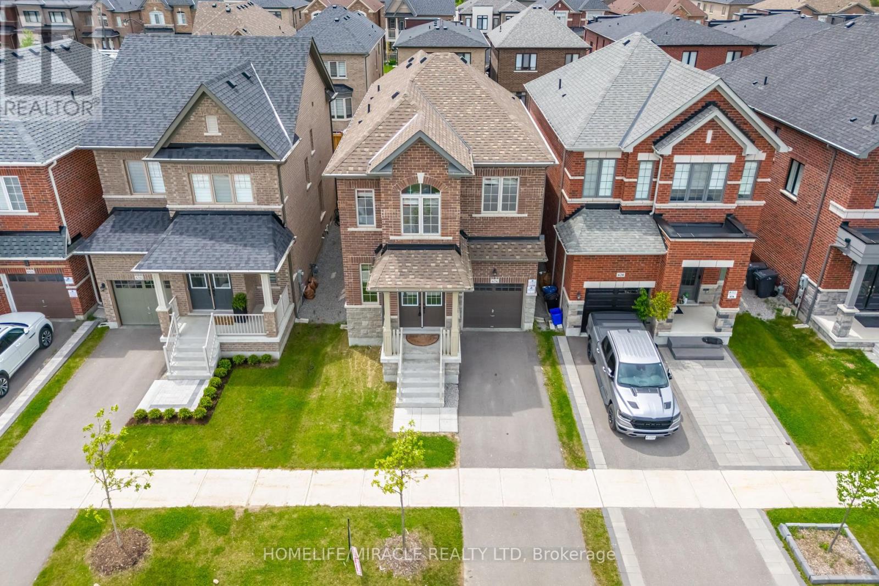44 Morrison Crescent
Grimsby, Ontario
For more info on this property, please click the Brochure button. Luxury lakefront, spacious freehold end unit townhome, bungaloft 1.5 stories, in very desirable enclave. A panorama of lakeshore views of the Golden Horseshoe from Toronto to Niagara-on-the-Lake. Sunrise and sunset views over Lake Ontario from your home, garden and beach. 3 bedrooms with ensuite, walk in closet, 1 powder room, 2 gas fireplaces, large great room with bright all glass fronting to the lake. Granite counters throughout with cook's delight kitchen, stainless steel appliances, eat-in dinette with sliding doors to the large deck (al fresco dining) and the lake. Hardwood floors, high ceilings (cathedral in great room to loft), separate dining room. Staircase to bright large lower level family room with fireplace and walk out w panoramic views of garden and lakefront. Additional bedroom with ensuite and large workroom/office, very large utility room plus separate wine/storage room. Other features include: C/Air, C/Vac, California shutters, Cambridge fiberglass/asphalt shingles w 30 year warranty, garage door opener, video doorbell, anti-critter meshed soffits, leaf filter gutter system, security garden light, NEST thermostat and smoke detector, CO2 detector, garage EV car charger, inground irrigation system, main floor laundry, inside entrance to garage, direct TV. This truly exceptional home is finished with crown molding on primary ceilings, windows, and wall columns. Short stroll to town, marina and lakefront parks including leash free and tennis, with conservation area and Bruce Trail. The town offers great shopping, large new hospital, all medical practitioners, library, secular and private elementary and secondary schools, both town and YMCA recreation centres and restaurants. (id:60626)
Easy List Realty Ltd.
2247 Van Luven Road
Hamilton Township, Ontario
A classic fieldstone Georgian facade, the William Blezard residence circa 1858 is beautifully captivating, an agricultural property rich with history in Hamilton Township. Sitting on approximately 68 acres with mixed hardwood, rolling landscape, valley with spring fed creek and incredible elevated views from high points on the property along the Lake Ontario shoreline. The definition of unique, West facing entrance with transom and sidelights, perfectly balanced with the orientation of original windows and chimneys on both gable ends. An interior design that features modifications over the last century, a beautiful residential dwelling with historical elements, formal layout which includes a vaulted family room with fireplace and historic detail, secondary staircase, beautiful millwork, formal dining room with tin ceilings, living room and dinette/kitchen with double doors to the North with access to the summer porch and private grounds. Including 4 bedrooms, one of which is accessible via the secondary staircase through the family room, 2 bathrooms, laundry located on the main level and character filled awaiting your personal design details. Multiple outbuildings, barns ideal for storage or use for small livestock, drive shed and central pasture areas throughout the property historically raised by cattle, hay fields, gardens and housing livestock. An application to sever an approximate 1.6 acre lot has been conditionally approved by Hamilton Township and is inclusive to the sale of the property. Documentation is available upon request which outlines the application details. This stunning farm estate was part of a filming production with Shaftesbury Films, a digital media production company founded by Christina Jennings in 1987. It is based in Toronto, Ontario, Canada. Part of a series for CBC Ontario's Murdoch Mysteries, a popular drama series. (id:60626)
Bosley Real Estate Ltd.
57 Highland Drive
Oro-Medonte, Ontario
Welcome to this beautifully appointed family home set in a prestigious, sought-after executive neighbourhood in beautiful Horseshoe Valley. Boasting 3,600 sq ft of professionally finished living space, this stunning residence features four generous bedrooms above grade, plus a versatile bonus room ideal for a home office. The thoughtfully designed main floor includes a luxurious primary suite with a beautifully updated ensuite (2021) and direct access to a private deck for a future hot tub- wiring already available! The home offers exceptional curb appeal with elegant exterior finishes and meticulously landscaped perennial gardens. Inside, the open-concept kitchen and living area are anchored by a striking three-sided fireplace and opens onto a stunning new deck (Spring 2025), with awning- perfect for indoor-outdoor living. Upstairs, two well-appointed bedrooms share a spotless, modern bathroom, while a separate living area above the garage accessed by its own staircase provides ideal space for 4th bedroom, guests or a quiet home office. A formal dining room rounds out the main floor, offering the perfect setting for entertaining or hosting memorable family meals.The finished lower level offers even more space to relax and entertain, featuring a large recreation room and a dedicated games room thats ideal for billiards. A basement bathroom and a fifth bedroom or office provide yet another perfect opportunity for hosting guests or creating a private workspace.Live, work, and play in the heart of picturesque Horseshoe Valley. This exceptional home truly has it all. (id:60626)
Right At Home Realty
23616 Tamarack Lane
Maple Ridge, British Columbia
Beautifully maintained home with open-concept living, perfect for any family! Spacious great room with French doors opens to a private yard with covered deck, BBQ, and sauna-ideal for entertaining or kids at play. Bright family room with large windows and French doors fills the space with natural light. Three generous bedrooms, including a primary suite with yard access through french doors and a lovely 4-piece ensuite. Features include triple garage, newer appliances, furnace, A/C, front windows, and bathroom skylights. Freshly painted separate-entry in-law suite can be 2 or 3 bedrooms (or use the 3rd for yourself), with newer washer, dryer, and stove. Close to Haney Bypass and bus to WCE-come see this gem for yourself!Open House Sunday July 13th 2-4. Come and see this Gem for yourself! (id:60626)
Real Broker
1573 10 Street
Invermere, British Columbia
One of the most unique and desirable pieces of land you will find! 1.8 acres with a beautifully maintained family home, right in the heart of Invermere! An idyllic location on a quiet street siding onto the Toby Creek embankment and natural area, you can walk to schools and all the amenities of downtown Invermere in just minutes yet have the peace, quiet, and open space of living in the country. The 1.8 acre lot has a 3100 sqft home with attached oversized double garage and a triple detached garage, large and private rear deck, fenced in vegetable garden, fruit trees, and a large treed area that is perfect for hosting all your friends and family AND their trailers and campers for a weekend of fun (sellers have hosted 12+ trailers at once in their little ‘camp ground’). The home has a wide open main floor great room with amazing views and a huge kitchen, 5 good sized bedrooms including the primary with ensuite, 3 more full baths, and all the space you will need to host family and friends. The triple pane windows, furnace, heat pump and shingles are all NEWLY replaced. This property is just an amazing opportunity and really must be seen to be appreciated… (id:60626)
RE/MAX Invermere
1590 Lorne E Street
Kamloops, British Columbia
This downtown waterfront home is a rare gem, perfectly situated on a lot with over 100’ of river frontage, offering stunning, unobstructed views of the South Thompson River and breathtaking sunsets. Enjoy the best of both worlds with a peaceful riverfront retreat just moments from the vibrant amenities and dining of downtown Kamloops. The rancher-style floor plan offers over 2600 sq.ft. of living space, with 3 bedrooms & 2 bathrooms – ideal for families or those who love to entertain. The heart of the home is the bright, open-concept kitchen and living areas, where large windows frame the river & mountain views and fill the space with natural light. Additional dining / sitting room next to the kitchen has its own fireplace. Step outside to your private outdoor oasis – multiple vantage points allow you to take in the iconic Kamloops views. Relax on the concrete patio off the main living areas, unwind on the sunset-viewing patio, or take advantage of your own beach and licensed dock. Beautifully landscaped yard features well-established trees, vibrant garden beds, and lush greenery, creating a serene setting. With full capacity to moor your boat for the entire summer season, this is one of the most desirable sections of the South Thompson River. This property offers a truly unique lifestyle – combining luxury, tranquility, and convenience in one of Kamloops’ most sought-after locations. Buyer to confirm listing details if deemed important. (id:60626)
RE/MAX Real Estate (Kamloops)
10811 Willowglen Place Se
Calgary, Alberta
Beautiful, huge LOT!! (8,740 sq. ft. or approximately .20 acres) Charm meets elegance in this extensively renovated Willow Park Estates home offering loads of living space with 4 bedrooms above grade for the growing family! Huge, mature trees and lovely landscaping frame the house, while fronting on a greenspace for ultimate privacy. A mix of stone and Hardie board details along with an over-sized concrete paver stone driveway create an inviting aesthetic. Inside, a travertine tile entryway offers a warm welcome to gorgeous wood doors and moldings throughout as well as Kayu mahogany hardwood flooring. French doors lead to a sun- drenched living room opening to the Chef's kitchen complete with full-height cabinetry, granite counters, beautiful stone backsplash, central island with eating bar and granite sink. Top of the line stainless steel appliances include a BlueStar gas cook top, Miele dual wall ovens (steam oven) and side-by-side Sub Zero fridge and freezer. The large dining area opens out to the yard and gives access to the expansive patio and deck. A cozy family room, with wood burning fireplace, also gives access to the yard thru double garden doors allowing your gatherings to transition effortlessly into your outdoor space. A powder room and laundry/mud room completes this level. Upstairs, enter the primary bedroom through double french doors where you will find a walk-in closet and a spa-like ensuite with dual vanities, stand alone soaker tub and large steam shower. There are three more generously scaled bedrooms which share a 4 piece bathroom. Downstairs, the basement has an abundance of storage, a hobby room and home office/easy to convert to bedroom as it has a window. Outside, the yard feels like your own paradise with mature landscaping and trees, new irrigation and an incredible amount of room for kids or pets to play. Additional updates not to overlook: new roof, windows, electrical, exceptional HVAC installation with boiler and heat exchanger, centr al air conditioning. Situated in one of Calgary’s most popular communities with easy access to Deerfoot and Anderson Trail, minutes to the Trico Centre and Southcentre Mall, schools, playgrounds and off-leash areas. This home is truly a must see with its fabulous location, huge lot and easy access to everything!! You will love living here!! (id:60626)
RE/MAX First
22 Interlacken Drive
Brampton, Ontario
Sun-Drenched home in the Prestigious Estates of Credit Ridge! Welcome to this impeccably maintained and beautifully appointed home, bathed in natural light. Boasting a grand double-door entrance and soaring 9' ceilings on the main level, this home exudes elegance and comfort throughout. Featuring rich hardwood floors and custom California shutters across the entire home, every detail has been thoughtfully upgraded. The spacious family room offers a cozy fireplace, perfect for gatherings, and an oak staircase leading to four generously sized bedrooms upstairs. The gourmet chefs kitchen is complete with premium stainless steel appliances, gleaming granite countertops, ample pantry storage,and ambient pot lighting that flows seamlessly into both the main and finished basement levels. Enjoy the convenience of main floor laundry and state-of-the-art security cameras for peace of mind. Retreat to a lavish primary suite featuring an oversized window, a luxurious 5-piece ensuite with double sinks, and a spacious walk-in closet. Three additional bedrooms offer flexibility, including one ideal for a home office. The fully finished basement perfect for in-law suite provides exceptional bonus living space, including a large recreation room, a kitchen with quartz countertop, an additional bedroom, and a stylish 3-piece bath with a sleek glass shower. Ideally located near schools, scenic parks, Highway407,and Mount Pleasant GO Station this home perfectly blends upscale living with everyday convenience. (id:60626)
RE/MAX Aboutowne Realty Corp.
498 Landswood Way
Ottawa, Ontario
Open House Saturday 1:00 - 2:30 P.M., July 26, 2025 Beautifully Updated Holitzner built home with walk-out lower level on a huge premium lot in highly sought after Deer Run! This spacious 6 bedroom family home offers open concept design, living room with soaring ceiling, separate dining area, gourmet kitchen with breakfast island, granite counters, eating area & access to back deck with BBQ hook-up & awning, main floor laundry, sunken family room with stoned gas fireplace, stunning open wood staircase to 2nd floor with iron spindles, primary bedroom with 5pce ensuite, generous room sizes throughout, 4 gorgeous bathrooms, 2 gas fireplaces and 1 electric, finished bright walk-out offers another kitchen, 2 bedrooms, bath, rec room, 2nd laundry & access to screened in covered area (great in-law suite or teen retreat), no carpet, pot lighting & so much more! Located on a desired quiet family street, immense backyard is fenced & treed with storage shed & irrigation, too many features & updates to mention! Family living at its Best. (id:60626)
Right At Home Realty
401 5055 Springs Boulevard
Delta, British Columbia
TSAWWASSEN SPRINGS - GOLF RESORT LIVING at its FINEST! This stunning, rare & super spacious 1650 sq ft, 3 bdrm suite has it all - 9 ft ceilings, high-end kitchen with top of the line Fisher Paykel appliances, entertainment sized living/dining room, large master with walk in closet, separated 2nd bdrm w/ensuite, 3rd bdrm for home office/den + a well organized laundry/storage room. The sun soaked oversized 22.5 X 12 ft south exposed balcony provides gas hook up for BBQ & patio heater + 180 degree views of the resort, bluff & Gulf Islands to the west. Concrete construction, geothermal heating/cooling & EV parking all within a 5 minute walk to golf course, driving range, fitness centre, Pat Quinn´s Restaurant, Nat´s Coffee & Newman´s Fine Foods. Come & enjoy the lifestyle! Open House Sat 2-4:00. (id:60626)
Royal LePage Sussex
624 Barons Street
Vaughan, Ontario
Elevate Your Lifestyle in This Luxurious 4-Bedroom Home!Welcome to this beautifully upgraded 2304 SQFT residence, offering the perfect balance of luxury, elegance, and comfort. With 4 spacious bedrooms,3 modern bathrooms and open concept kitchen, this home is thoughtfully designed for refined family living. Enter through a grand foyer featuring gleaming hardwood floors, smooth ceilings, and elegant pot lights that set the tone for the entire home. The sun-filled family room boasts large windows that flood the space with natural light, creating a warm and welcoming atmosphere. Freshly painted throughout, this home also includes a separate entrance from the builderproviding great future potential. The home is equipped with a 200 AMP electrical panel, providing ample capacity for modern appliances and future upgrades. Located in a family-friendly neighborhood close to top-rated schools, a hospital, and all major amenities. A new park is coming soon right in front of the property, adding even more value. Quick access to Highways 407, 400 and 427 makes commuting seamless. (id:60626)
Homelife/miracle Realty Ltd
1138 Oxford St
Victoria, British Columbia
Nestled in one of Victoria’s most coveted neighbourhoods, this 1912 character property in West Fairfield offers a rare opportunity to own a true gem just steps from everything that makes the area so special. Located only 1/2 block from the vibrant charm of Cook Street Village, two blocks from the lush trails of Beacon Hill Park, and just a short stroll to the ocean and the expansive waterfront off-leash dog park. Set on an impressive 7,500 sq ft lot, this home is perfectly positioned for Victoria’s Missing Middle Initiative, with huge potential for conversion into a 4- or 5-plex an exceptionally rare find in this area. The home itself boasts a full garage, greenhouse, and a completely private backyard oasis—ideal for relaxing, gardening, or entertaining. Inside the fir floors and stained glass details add warmth and character, creating a soulful & functional vibe. Whether you're a family, investor, or developer, this property is opportunity in one of Victoria’s most desirable enclaves. (id:60626)
Sutton Group West Coast Realty

