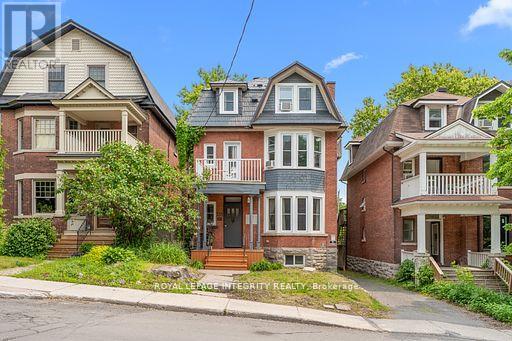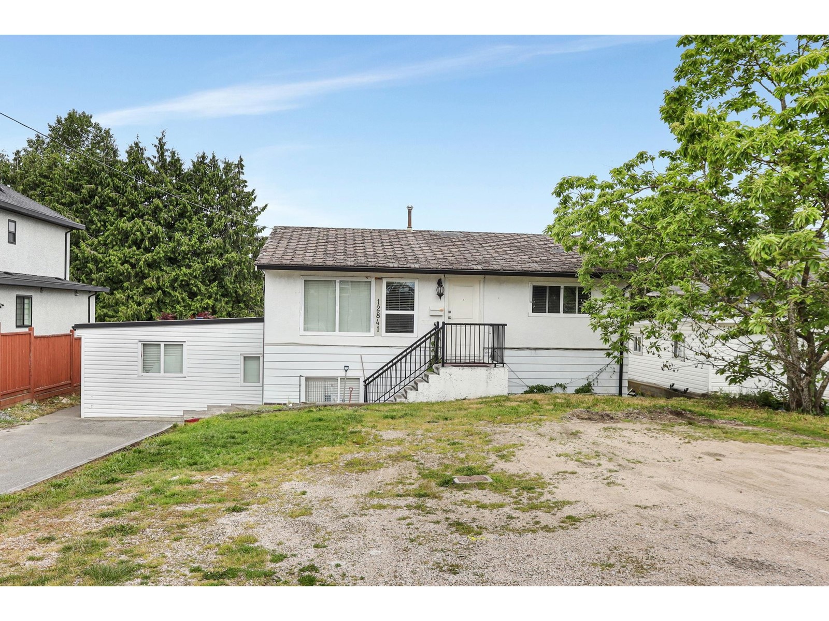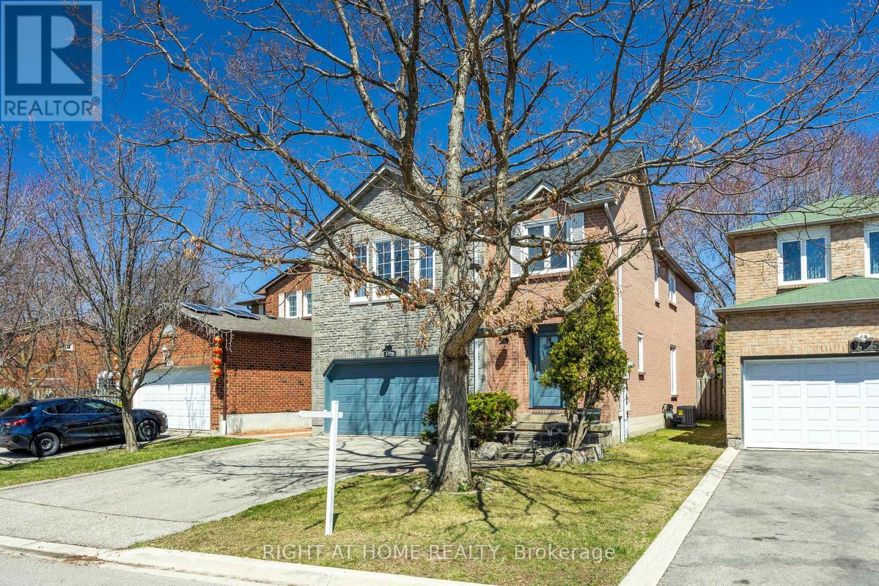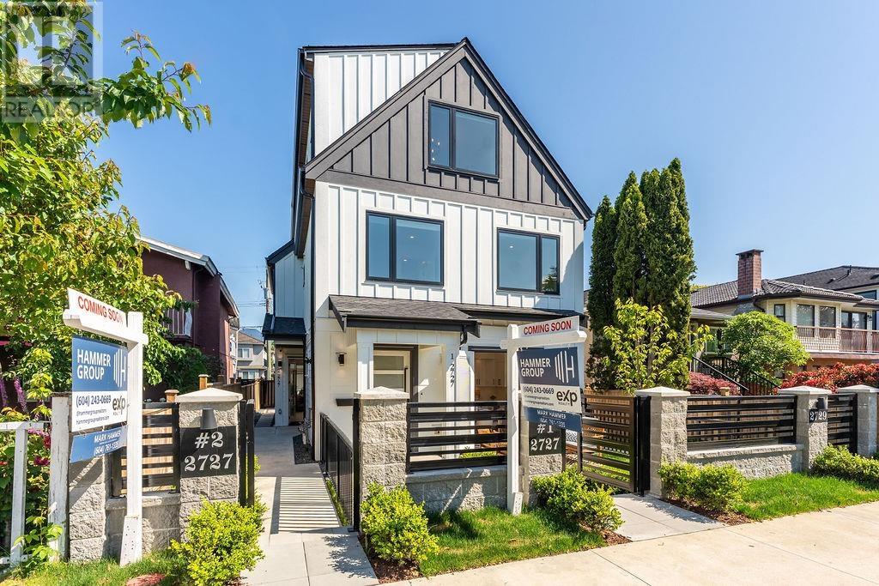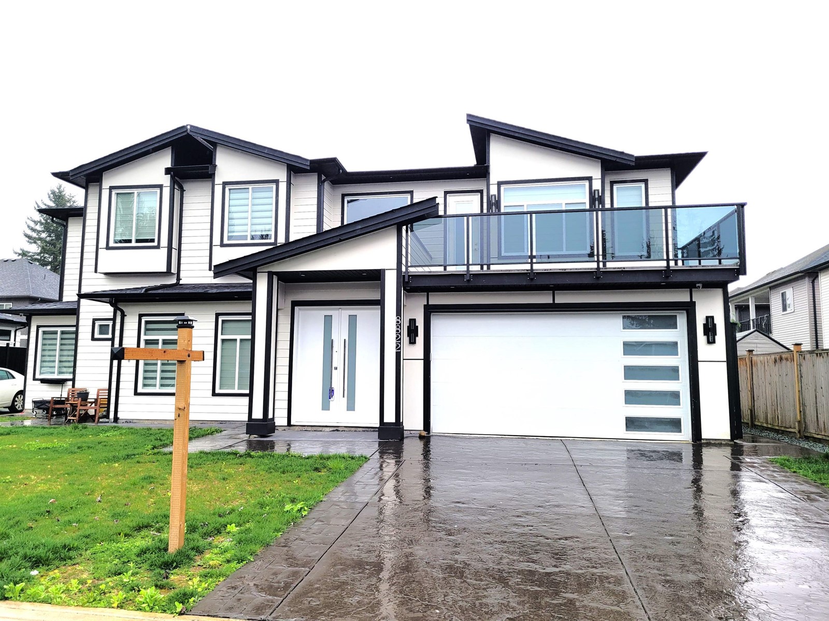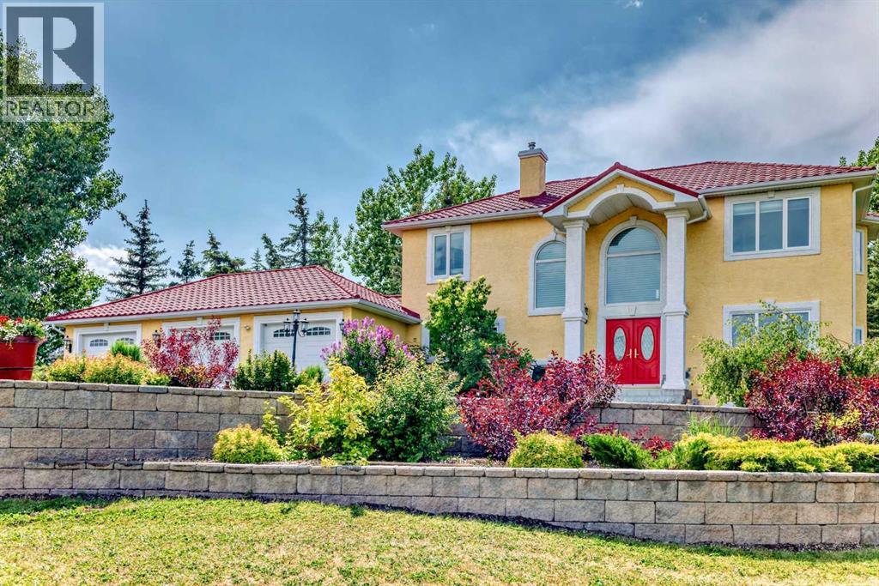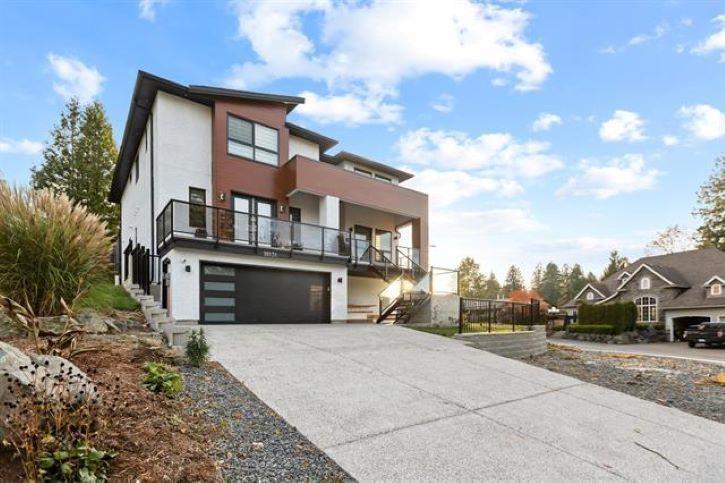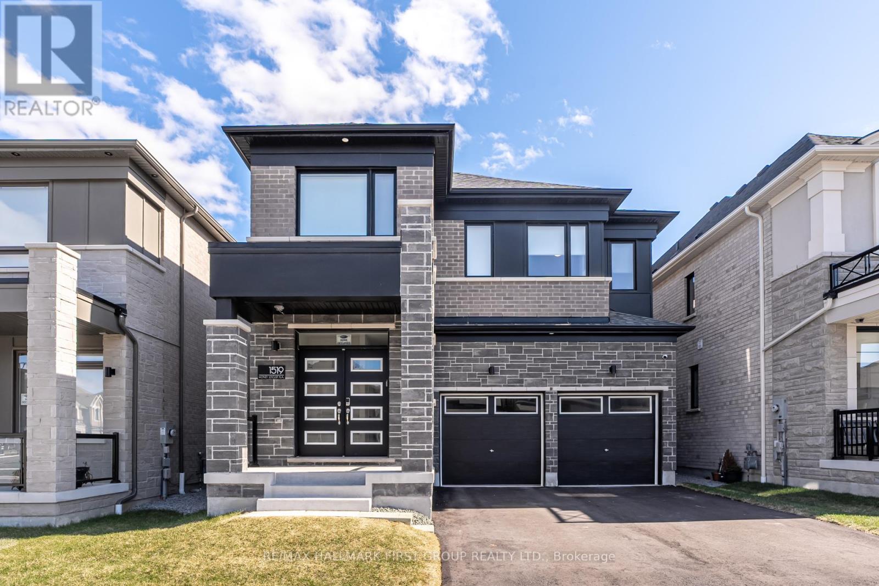339 Chapel Street
Ottawa, Ontario
Prime Turnkey Fourplex in the best part of Sandy Hill, Strong Cash Flow, good medium term tenants, and Exceptional Upside. Welcome to 339 Chapel Street, a beautifully maintained & fully tenanted fourplex in the heart of Sandy Hill, one of Ottawa's most desirable and rent ready neighborhoods. This income generating asset offers a rare combination of solid returns, a premier location, and strong tenant appeal. The property consists of three well-designed 2 bedroom units and one very spacious 1bedroom unit, all with separate hydro meters, in-unit laundry, updated interiors, and functional layouts. The top two units are leased at $2,900/month all inclusive and furnished, the main level 1 bedroom is currently fetching $2,700/month all inclusive and furnished, and the basement 2-bedroom is rented at $1,550/month + Hydro unfurnished, bringing the total monthly rent to $10,050 and approx $120,600 annually. Recent upgrades include: Windows & Metal Roof (2021)Modern Kitchens & Bathrooms, Flooring, Decks, Porches & Exterior Entryways all updated. On Demand Tankless Hot Water System (Rental). Additional features include a sauna in the 2nd floor unit, a large rear deck, second floor balcony, 4 on-site parking spaces for possible additional income, and a private backyard. Three of the four units are furnished and all furniture is included in the sale (except the basement unit). With total yearly expenses of approximately $26,377.61, the net operating income reaches approximately $94,222, making this a 6.4% cap rate opportunity. A perfect opportunity for investors looking to grow their portfolio with a stress free, professionally maintained asset in a high-demand location. Proximity to Ottawa University, transit, parks, the Rideau River, and downtown ensures stable, long-term rental demand. 3D tour walk through of building here : https://my.matterport.com/show/?m=2WDockmhHjB, floor plans available (id:60626)
Royal LePage Integrity Realty
174 Mactier Drive
Vaughan, Ontario
Introducing 174 Mactier Drive, a luxurious 4+1 bedroom, 5-bathroom with a BONUS room (Rec. or Office) home in prestigious Kleinburg, offering 2,600 sq ft above grade and over 900 sq ft of finished basement space. Featuring elegant wainscoting and thoughtful upgrades, this home includes a basement in-law suite with legal private entrance. Enter through double doors to 9-ft smooth ceilings, hardwood floors, a sunlit living room, and formal dining area. The chef-inspired kitchen includes KitchenAid appliances, appliance tower, quartz counters, spice racks, lazy Susan, and oversized island. A breakfast nook opens to a fenced backyard with stamped concrete. The great room centers around a warm fireplace. Main floor also includes laundry with built-ins cabinetry and garage access to house. Upstairs, the primary suite with double door entry, his and hers closets with custom built-in organizers, and a 5-pc ensuite. A secondary bedroom with a private 3-pc ensuite, two additional bedrooms and a separate 3-piece bath to complete the upper level. The fully finished basement featuring sunlit bedroom, a 3-pc bath, a kitchenette, spacious living area, home gym, a bonus room, a laundry room and cold cellar. Additional upgrades include 200 amp electrical panel EV charging, exposed aggregate concrete front porch. (Pictures have been virtually staged). (id:60626)
RE/MAX Twin City Realty Inc.
12841 98 Avenue
Surrey, British Columbia
Investors/builders - ALERT!!! House on 8,835 sqft lot in a prime Surrey location with huge development potential-ideal for a 4-PLEX or 6-PLEX (verify with City of Surrey). The existing home includes 3 beds/2 baths upstairs, plus (3+1)-bed suites with an additional room perfect for an office or extra rental space downstairs. Property is located in a high walk score and high transit score area, with frequent bus service nearby. Perfect opportunity for investors or developers looking for strong holding income and future redevelopment upside.Very good location close to school, shopping and transportation. Call today to book a showing! ***Potential to generate up to $6,500/month in rental income*** (id:60626)
Nationwide Realty Corp.
1329 Sweetbirch Court
Mississauga, Ontario
Welcome to this well maintained, ideally located 4+2 bedrooms, 4 bathrooms house situated in desirable Creditview area of Mississauga only minutes away from Erindale Go Train Station, Golden Square Centre, UofT Campus and major highways. Modern open-concept kitchen with a stainless-steel appliances overlooking the open concept family room with a wooden fireplace and hardwood flooring throughout. Large master bedroom has walk-in closet and an ensuite bathroom. Professionally finished basement contains a large great room, separate laundry room, two bedrooms and could be easily converted into In-Law Suite. The house has an attached two-car garage, central vacuum cleaner, recently replaced roof (2025) and central air conditioner (2023). (id:60626)
Right At Home Realty
2 2727 Parker Street
Vancouver, British Columbia
Welcome to 2727 Parker St - a spacious and thoughtfully designed 4 bed, 4 bath back duplex located on a quiet, tree-lined street near Commercial Drive. This home offers a bright open layout with 9´ ceilings on the main and 8´11" ceilings on the second floor, wide plank oak floors, striking feature wall with oversized fireplace and an abundance of natural light. The kitchen features sleek Fisher Paykel appliances and modern finishes, while French doors lead to a fully fenced backyard ideal for entertaining. Upstairs you'll find three generous bedrooms and two baths, plus a stunning top-floor primary retreat with vaulted ceilings, dual closets, a spa-style ensuite, and city/mountain views. Built with quality and attention to detail throughout. (id:60626)
Exp Realty
8822 Adachi Terrace
Mission, British Columbia
This impressive 8-bedroom, 6-bathroom home, constructed in 2022, offers a perfect mix of contemporary design and practicality with high ceilings. As you step inside, a very bright, generous secondary living space welcomes you, creating an open and inviting atmosphere throughout. The main level includes four bedrooms and three bathrooms, featuring two primary suites for added flexibility. Located in a highly desirable, family-friendly community, this home provides an ideal combination of comfort, convenience, and modern living. (id:60626)
Planet Group Realty Inc.
84 Roulette Crescent
Brampton, Ontario
Presenting 84 Roulette Cres. A Luxury Paradise Built 3762 Sq Ft Above Grade In a Sought After Neighborhood. This Marvelous Detached House has Lots of Specialty. Double Door Entry to a Beautiful Foyer Leading To a Large Open Concept, Separate Living, Dining, Family and Breakfast, Gives you an Amazing Floor Plan. Living Rm Balcony for Relaxing and Enjoying. Hardwood Floor, Pot Lights through out Main Level, Overlooking a Chef Size Kitchen with Breakfast Bar, Granite C/T and Backsplash. Leading to Second Level with Oak Stair Case, Master BR with W/I Closet and 5PC Ensuite, Vey Bright and Spacious, Moving to 2nd 3rd and 4th Bedroom has Semi Ensuite and Own Washroom. In The Ground Floor there is a Large Great Room, 5th Bedroom and 3pc Bathroom. This Great Room has full Privacy to Convert to Legal 2nd dwelling has Permit To Built. This will be Prefect for In-law or Nanny Suite. Moving to 2 Bedroom or One Bed and a Den Legal Basement . This Professionally Finished *** Legal Basement*** Comes with 2 Bedroom One W/I Closet Living, Dining , Kitchen Separate Laundry Room which Can Generate a good Income for Mortgage Support. Seeing is believing. Show to your Clients with Full Confidence. Your Clint's will Never be Disappointed. (id:60626)
Homelife/miracle Realty Ltd
226235 22 Street W
Rural Foothills County, Alberta
OPEN HOUSE, SUNDAY, AUG10, 1:00 TO 4:00 PM Stunning, would describe this beautiful acreage with over 3400 sq ft of developed living space, only a 5-minute drive from Calgary. Amazing City views, outstanding mountain views, in a beautiful Cul de Sac of homes with mature landscaping, a perfect place to call home. Walk into this executive home and you will love the ambiance. Every room in this house has a view. This home was designed for entertaining, starting with the gourmet kitchen to exercise your culinary skills, top of the line appliances, a beautiful kitchen nook with 5 windows, to take in the view, plus a gorgeous dining room designed for entertaining a larger group. A beautiful great room/ living space, with a gas FP to relax and in the winter months a beautiful room to cozy up in. Main floor den, again with amazing views: 2 picture windows, a powder room that makes a statement, and main floor laundry. This home has been renovated, with the stunning refinished onsite hardwood floors on all 3 levels, ( no carpets) new triple pane windows (2019), 2 HE Furnaces, 2 AC. 2 hot water tanks, NO poly B in house, completely redone with copper piping. All LED lighting thru out, Metal roof. Brand new hot tub, driveway was just resealed, entire home was recently repainted. 2 gas fireplaces, Flat painted ceilings, no popcorn ceilings. Composite deck off the kitchen, triple car garage with tons of built ins. Upstairs you have a stunning master bedroom and 5 piece ensuite with sperate free standing tub and steam shower with rain shower head, amazing views, private balcony, his and her walk-in closets. Plus two other very good size bedrooms, and a gorgeous 3-piece bathroom. Going downstairs to the walk out basement, you have a huge family room, a wet bar, with a door that opens to the outside patio, where you can sit on a beautiful evening and enjoy the city lights. There is a full bath down, with a guest bedroom/den (no egress window) another beautiful office with buil t in cabinets. Lots of storage. Great tasting well water, many fruit trees, pear, apple and cherry plus berry patches around the home. No Chemicals/Pesticides have been sprayed on the property for at least 8 years. This house has to be seen, it is gorgeous; you will want to book your appointment today. Just down the road is Strathcona Tweedsmuir School, literally 10 minutes from the house is shopping, 10 minutes to Stoney Trail going west or east, this is an amazing location! (id:60626)
RE/MAX Landan Real Estate
89 Olive Avenue
Toronto, Ontario
Set on one of Seaton Villages friendliest, low-traffic, and most community-oriented streets, this upgraded three-bedroom home offers comfort, flexibility, and access to everything that makes this neighbourhood one of Toronto's most beloved. The main floor offers distinct, inspired rooms, elevated by large windows, modern lighting, and stained glass that add a sense of space and warmth. The eat-in kitchen leads to a mudroom with direct access to a deep hardscaped yard, a versatile outdoor space for kids, serene weekend afternoons, or evening BBQ get-togethers. Three well-sized bedrooms upstairs and a finished lower level give you flexibility without excess, perfect for setting up a home office, welcoming overnight guests, or simply spreading out in comfort. This is a home that's completely ready to enjoy from the start, while still allowing space to reflect your own style and vision over time. Move in before the school year or settle in ahead of winter, either way, you'll quickly feel part of a real neighbourhood with real roots. Whether you're putting down roots, scaling back, or buying for the first time, this is a home that makes everyday life easier. From school runs to weekend skates, park playdates to nearby grocery runs, everything you need is close, in a neighbourhood that gives back every day. (id:60626)
Freeman Real Estate Ltd.
5560 Middlebury Drive
Mississauga, Ontario
Welcome to this exquisite detached home in Mississauga's most desirable neighborhood, ideally located near top-ranked schools: John Fraser SS(AP program), Thomas St. Middle School, Middlebury PS(gifted program)and all major conveniences: Minutes to Erin Mills Town Center, Credit Valley Hospital and UTM; Convenient Access to Hwy 403/407, Public Transit, etc. This elegant residence boasts three spacious bedrooms (Family room can be easily converted into a 4th bedroom if needed) and three modern washrooms on the main and upper levels, adorned with hardwood flooring throughout(except in the welcoming kitchen and breakfast area) and sleek California shutters in every room for enhanced privacy and a refined aesthetic. The fully finished basement (renovated in 2024) features a separate in-law suite with its own private side entrance, complete with an additional bedroom, a full bathroom, a generous living area, enlarged egress windows, and a convenient separate laundry and kitchenette perfect for guests, extended family, or potential rental income. This home is equipped with a dedicated EV charger(2023) in the garage, a central vacumn (2020), along with new windows and patio doors (2022), new front porch metal railings(2024), new exterior wood painting including Balcony(2024), new interior painting from top to bsmt(2025) and a new furnace(2022) and heat pump (2023)for year-round comfort and efficiency. Situated on a spacious, wide, and deep lot, the property offers a serene backyard with uninterrupted views, backing onto a peaceful school and park creating a perfect retreat for relaxation and outdoor enjoyment. Experience modern living at its finest in this prime location. Schedule your viewing today! (id:60626)
RE/MAX Imperial Realty Inc.
10131 Kenswood Drive, Little Mountain
Chilliwack, British Columbia
Where modern meets elegance! Stunning brand new home featuring 7 Bedrooms + 7 Bathrooms located on a 6,951 Sq Ft lot on Little Mountain. Soaring 20'+ ceilings upon entry, grand stairwell with glass railings and black trim, formal dining room, open concept living room with rear windows to the deck, chefs kitchen with massive island, spice/wok kitchen, and home theatre/rec room on the main level with patio access and full bathroom. Upper level boasts 4 massive bedrooms all with walk in closets. Master Bedroom is vaulted, has it's own walk out patio, & 5 piece ensuite bath . Basement features a 2 Bedroom legal suite and separate bachelor area with full bathroom. Worried about stairs? Don't be as this home has a built in ELEVATOR! Double garage with workshop area. Usable yard & VIEWS for days! (id:60626)
Royal LePage Global Force Realty
1519 Honey Locust Place
Pickering, Ontario
OUT OF A MAGAZINE *** This home is an absolute show stopper!!! Fully Upgraded Over $300k In Upgrades. Design Inspired By The Robinson Model Home. All 3 Levels Boast 9Ft Ceilings, The Double Door Entrance Opens To Lrg Foyer With Marble Style Tiles and Custom Built In Nook, Hardwood Floors Thru Out. Main Floor Features Large Principal Rooms - Combined Living/Dining Perfect Open Concept Layout Built For Entertaining. The Chefs Kitchen Offers Upgraded Dbl Cabinets, Water Fall Quartz Counter and Backsplash, High End S/S Appliances, Extended Centre Island & Eat In W/Custom Bench B/I and Walk Out To Yard. Impressive Full Floor To Ceiling Fireplace Wall In Family Room. Entrance From Home To Garage W/Lrg Mudroom and W/I Closet. Electric Car Plug In Garage. Upgraded Powder Room. Oak Staircase Leads To 2nd Floor With 4 lrg Bedrooms Each With W/I Closets. Convenient 2nd Floor Laundry. Primary Retreat Boast Tray Ceiling, Huge W/I and Spa Like 5 Pc Ensuite Bath. Lower Level Awaits Your Personalized Touches - Has Separate Entrance. 200 AMP. HWT (tankless) Owned, EV Car Ready** Conveniently Located Just Minutes To All Town Amenities Hospital, Shopping Mall, Restaurant, Schools, Parks & Lots More, Easy Access In Minutes To Highway 407 & 401, Close to Hwy 7 & 412 the community is the newest upcoming in Pickering with a new school set to open in September 2025, along with a brand-new recreation center and shopping complex within walking distance. This is a rare opportunity to own a luxurious home in a prime location don't miss out!!! (id:60626)
RE/MAX Hallmark First Group Realty Ltd.

