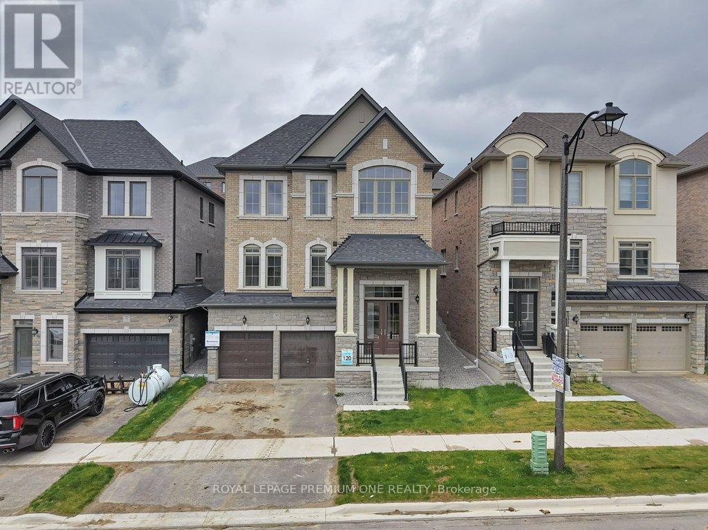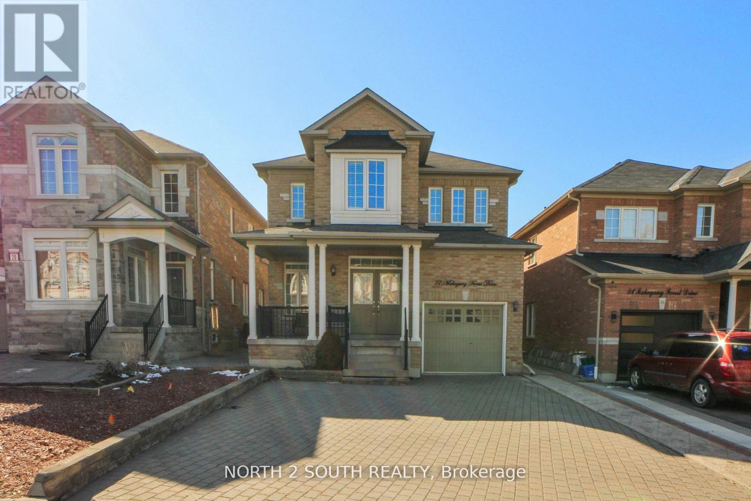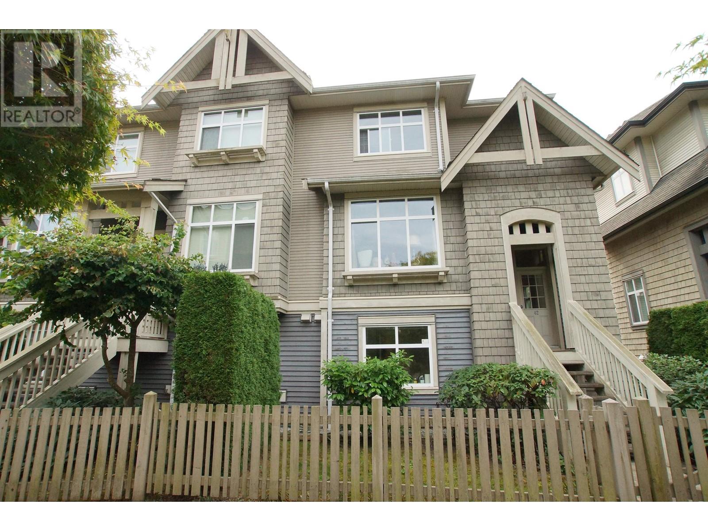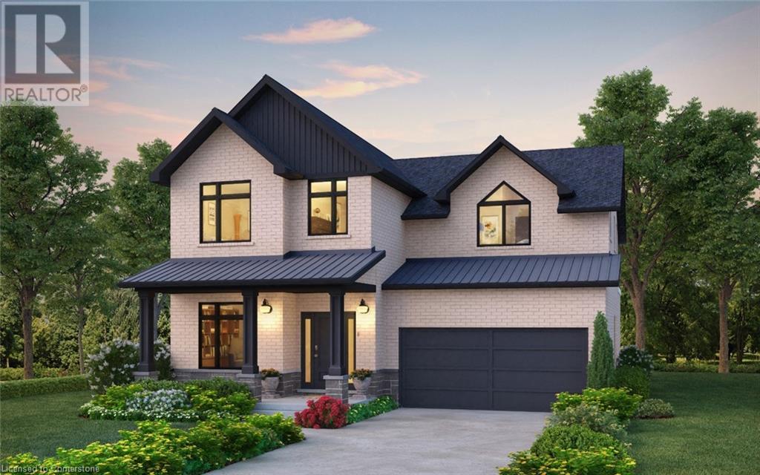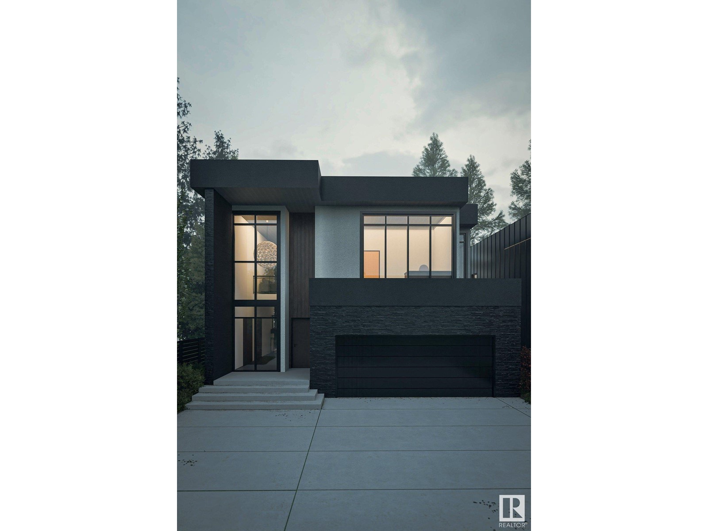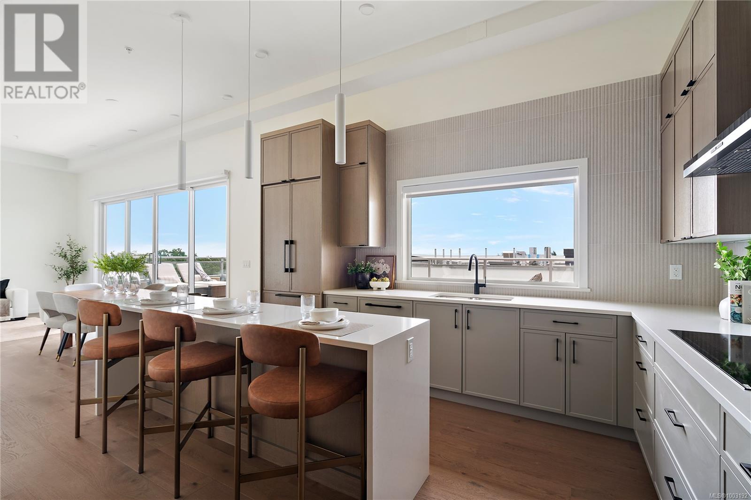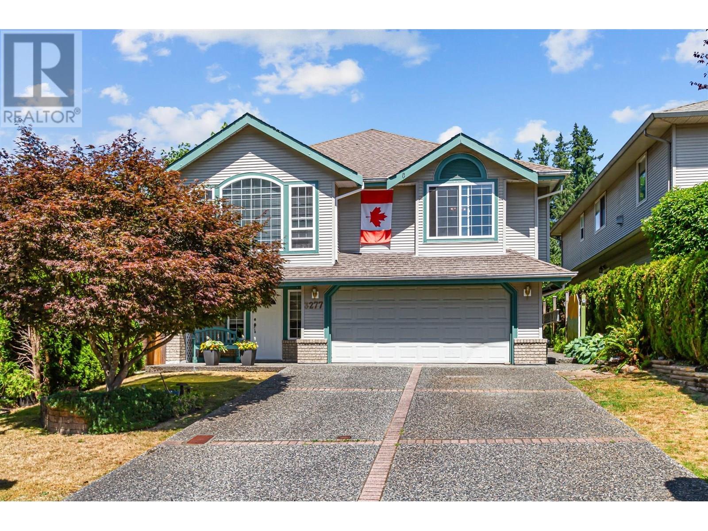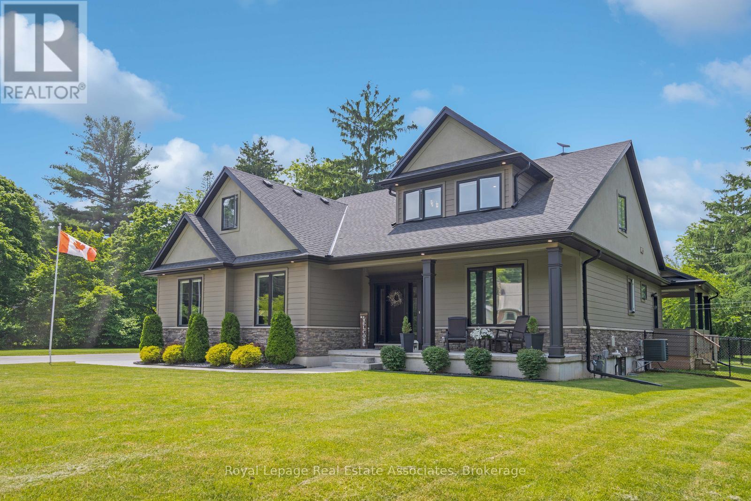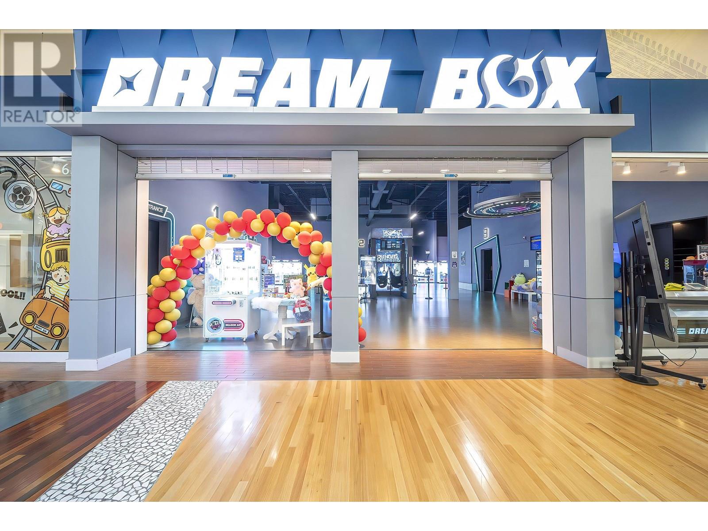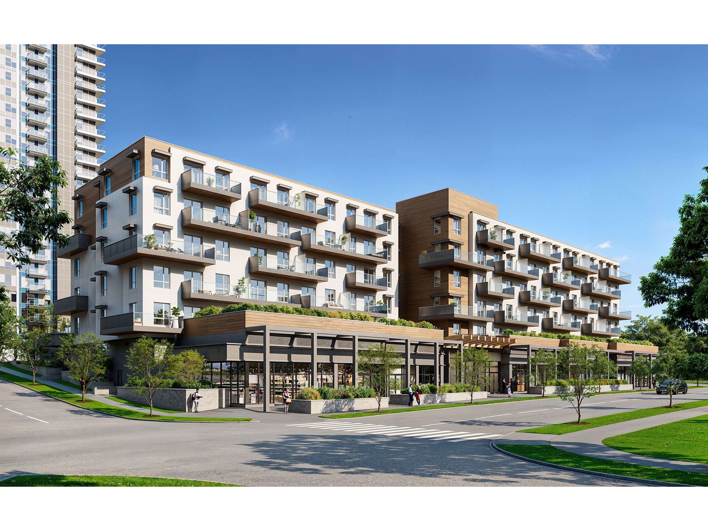30 James Walker Avenue
Caledon, Ontario
Welcome to this stunning, newly built home in the heart of Caledon East! Boasting 3,330 sq ft of thoughtfully designed living space, this exceptional property offers the perfect blend of modern style and family functionality. Step inside to find rich hardwood floors throughout, a spacious main floor office ideal for working from home, and elegant open-concept living and dining rooms that are perfect for entertaining. The heart of the home is a massive, contemporary kitchen featuring sleek cabinetry, a walk-in pantry, and an expansive island all open to the oversized family room that overlooks the backyard, creating a seamless space for family gatherings and everyday living. Upstairs, you'll find five generous bedrooms and four beautifully appointed bathrooms, offering comfort and privacy for the whole family. Move-in ready and freshly completed by the builder, this is your opportunity to own a brand new home in a sought-after Caledon East community! (id:60626)
Royal LePage Premium One Realty
77 Mahogany Forest Drive
Vaughan, Ontario
Welcome to 77 Mahogany Forest Drive, an exceptional detached home offering over 3,500 sq ft of beautifully finished living space (2,461 sq ft above grade), nestled on a quiet street in the prestigious Patterson community. Designed for comfort, function, and style, this 4-bedroom, 3- bathroom home has an ideal layout for modern family living. Step into a warm and inviting main floor featuring custom plaster crown mouldings, pot lights throughout, 9 ft ceilings, and hardwood flooring. The elegant kitchen boasts granite countertops, stainless steel appliances, and an eat-in breakfast area with a walk-out to a spacious backyard complete with stamped concrete patio perfect for relaxing or entertaining. The spacious family room is bright and cozy with a gas fireplace and large windows, while the formal dining area is ideal for hosting gatherings. Upstairs, the primary bedroom features a 6-piece spa-like ensuite and walk-in closet, and the second bedroom is just as large a rare and versatile layout for families. Two additional generously sized bedrooms and a second full bathroom complete the second level. The 90% finished basement offers even more space with a large recreation room, an additional bedroom, pot lights throughout, and rough-ins for a wet bar and bathroom perfect for future customization or an in-law suite. Enjoy the extended interlock driveway with stamped concrete detailing and single-car garage. Located within walking distance to top-rated schools, beautiful parks, a serene pond, and scenic walking trails, this home delivers the full package of family living, lifestyle, and location. (id:60626)
North 2 South Realty
8 Moss Way
Brampton, Ontario
Premium Corner Lot** Fully Upgraded 4 Bedroom Detached Home With 2 Bedroom Legal Basement Apartment, Located In A Family-Friendly Neighborhood, Double Door Entry. Double Garage 9' Ceiling On M/Floor 2 Master Bedroom 3 Full Washroom On 2nd Floor Upgraded Stained Hardwood Floor On Main Floor & 2nd Floor Hallway Gas Fireplace Beautiful Kitchen With Underneath Valance Lights & Upgraded Cabinets With Quartz Countertop, Oak Staircase With Metal Pickets, Main Floor Laundry Entry From House To Garage, Close To Schools,Park,Plaza & Transit. (id:60626)
RE/MAX Gold Realty Inc.
42 9800 Odlin Road
Richmond, British Columbia
HENNESSY GREEN by Polygon, One of the best End units facing inner PARK! Rarely available AIR-CONDITIONED charming 1755 SF 4 bed 3.5 bath DUPLEX style with S/N/W facing. 9' ceilings on main, 2 SIDE BY SIDE double garage with additional parking on driveway. Spacious balcony+patio. Unit facing inner Garden. Open kitchen features plenty of cabinets, large island, granite counter tops & stainless steel appliances. Cozy living & dining room has a ton of NATURAL light from . All bedrooms fit Queen/King beds comfortably, 3 up, 1 down with full bath. Club House amenities have playground, lounge, gym & table tennis . STEPS to Walmart, SKYTRAIN, Banks, Malls, Schools & all the best Dining & Retail Richmond has to offer. (id:60626)
RE/MAX Crest Realty
Lot 14 Klein Circle
Ancaster, Ontario
Spruceland! Ancaster Executive! New home to be built! See LB for builders form + potential closing dates. Top quality, luxury spoke homes - loaded w/extras + quality. Nine foot ceilings, quartz or granite tops - oak stairs, pot lights. See appendix A for list of standard specs! Many additional upgrades available. - includes full Tarion Warranty. (id:60626)
Michael St. Jean Realty Inc.
10720-57 Ave Nw
Edmonton, Alberta
Located in a quiet tree-lined street in the heart of Pleasantview, minutes from the UofA, Southgate Mall and the LRT station. Next door is a park with skating rink, tennis court and basketball courts, playground and more. Step into this architect-designed, engineer-built 2-storey with double attached garage masterpiece, where meticulous craftsmanship meets unrivaled sophistication. This expansive 2,600 sq. ft. retreat boasts a spacious mudroom, gourmet kitchen, and versatile layout, promising both elegance and functionality for modern living. With a vast 37.5 ft. by 145 ft. lot and sheer luxury and elegance throughout, welcome to a realm of opulence and refinement unlike any other. Since this house is not built yet, new owners will be able to customize it to their likings such as colors, finishing, and adjustments to the floor plan. (id:60626)
Century 21 All Stars Realty Ltd
Bph2 1102 Esquimalt Rd
Esquimalt, British Columbia
Step into a life of luxury in the south facing 2 bed + den, 3 bath Bellus penthouse unit at The Proxima. This unit truly has it all from the massive 445 sqft, sun-drenched balcony w/ straight view down to the ocean, to the soaring vaulted ceilings, oak engineered hardwood flooring, and two parking spots. Finished in our Lumen colour scheme by Spaciz Design, the kitchen offers two-toned cabinetry, quartz countertops, a large waterfall eat-in island, and top of the line stainless steel Fisher & Paykel appliances. Located in the heart of Esquimalt Village, The Proxima is perfectly positioned for a life full of adventure, experiences, & amenities w/ Saxe Point Park, local breweries, Esquimalt Market, shopping, & the Archie Browning Sports Centre just a stone’s throw away. Brought to life by GT Mann Contracting, whether relaxing on the sunny balcony, working out in the state-of-the-art gym, visiting the atrium or courtyard, residents can live life their way at The Proxima. (id:60626)
Coldwell Banker Oceanside Real Estate
3277 Mason Avenue
Coquitlam, British Columbia
Well located and functional 1996-built basement entry home in Coquitlam featuring a spacious layout and ideal for families or extended families. This well-maintained home offers a 2-bedroom mortgage helper and sits on a large 6000 square ft lot. It has an updated furnace, vinyl windows, is freshly painted and has a a fabulous family friendly layout. Located near schools and bus routes, with convenient access to shopping and SkyTrain. The main floor boasts a large kitchen, separate living and family rooms with vaulted ceilings, and a private deck. Enjoy 2 gas fireplaces and a principal bedroom with walk-in closet and 4-piece ensuite. Additional features include a large 2-car garage, bonus bedroom in the basement, and a large fenced and private backyard with a 10x12 concrete block storage shed. (id:60626)
Royal LePage Sterling Realty
8037 Springwater Road
Central Elgin, Ontario
Dreams do come True & here you have it. Welcome to 8037 Springwater Rd, a stunning property that offers the perfect blend of luxury, comfort, and modern living. Nestled in a serene neighborhood, this meticulously maintained home boasts 3 + 2 spacious bedrooms and 4 bathrooms, making it ideal for families of all sizes. As you step inside, you'll be greeted by a grand foyer that leads to an open concept living area, featuring high ceilings, large windows, and abundant natural light. The gourmet kitchen is a chefs dream, equipped with top-of-the-line stainless steel appliances, granite countertops, a large center island, and ample cabinet space. The expansive master suite is a private oasis, complete with a walk-in closet and a spa-like ensuite bathroom with a soaking tub, dual vanities, and a separate glass-enclosed shower. The additional bedrooms are generously sized and offer plenty of closet space. In-Law suite basement boosting with natural light & a great size kitchen, feels like a bungalow not a basement. Entertain guests in the beautifully landscaped backyard, which includes a spacious patio, perfect for outdoor dining, saltwater pool and relaxation. Other highlights of this home include a cozy fireplace in the living room, a formal dining area, a home office, and a two-car +hobby garage. Located in a family-friendly community, this home is just minutes away from top-rated schools, parks, shopping centers, and dining options. Don't miss the opportunity to make 3087 Springwater Rd your new home schedule a showing today and experience all that this exceptional property has to offer. WATCH the virtual tour!!!!! 3D tour available as well. (id:60626)
Royal LePage Real Estate Associates
653 5000 Canoe Pass Way
Tsawwassen, British Columbia
Tsawwassen Mill Dream Box movie theatre business for sale. Facilities are capable for 2D, 4D, and 5D. Porvide people watch shows in a whole new way, perfect for birthdays, play dates, or any summer outing! Great business opportunity for investors and new comers to Canada who want to be your own boss. Turn key business. Great people traffic. Will provide trainging. Donot miss this opportunity, call NOW! (id:60626)
Nu Stream Realty Inc.
125 20072 86 Avenue
Langley, British Columbia
Opportunity to own a 1,234 SF retail strata unit with commercial kitchen venting in one of Langley's most sought-after developments - North Village at Latimer Heights. Slated for completion in Fall 2026, this premium space sits at the base of a 6-storey mixed-use building within a 74-acre master-planned community by Vesta Properties. Surrounded by over 2,000 new homes and a thriving retail and office district, this location offers strong exposure, 80+ commercial parking stalls (including EV charging), and excellent accessibility. Ideal for food service or retail businesses looking to invest in a high-growth area. (id:60626)
RE/MAX Commercial Advantage
1153 Pioneer Road Unit# B1
Burlington, Ontario
GE-1 zoning allows a wide variety of uses. This end unit is located in a prime location in Burlington.3 parking lots included, shared dock available.Roof/2024, AC/600V (id:60626)
1st Sunshine Realty Inc.

