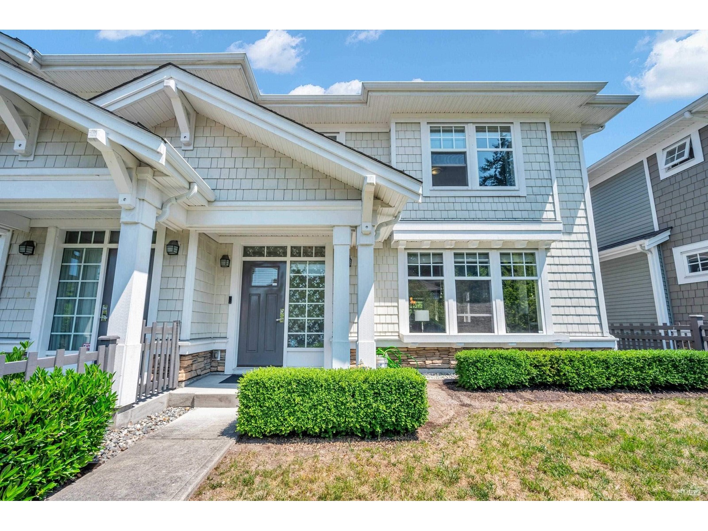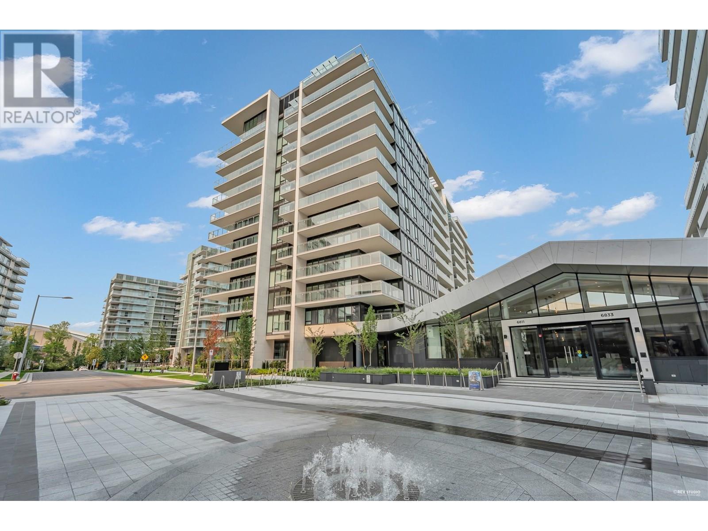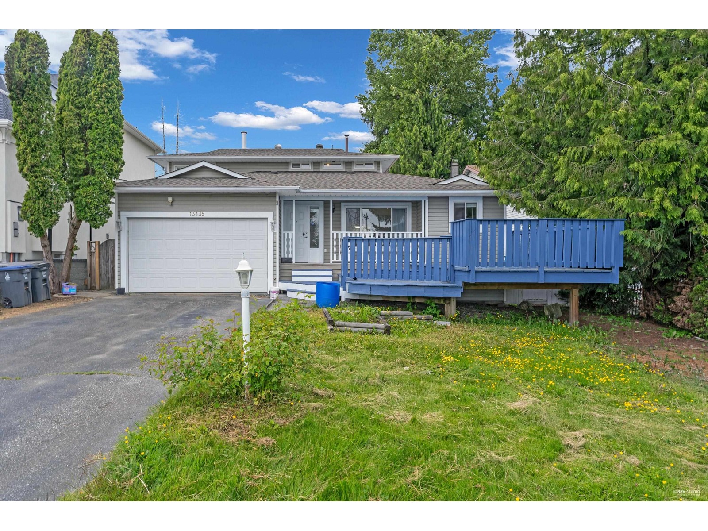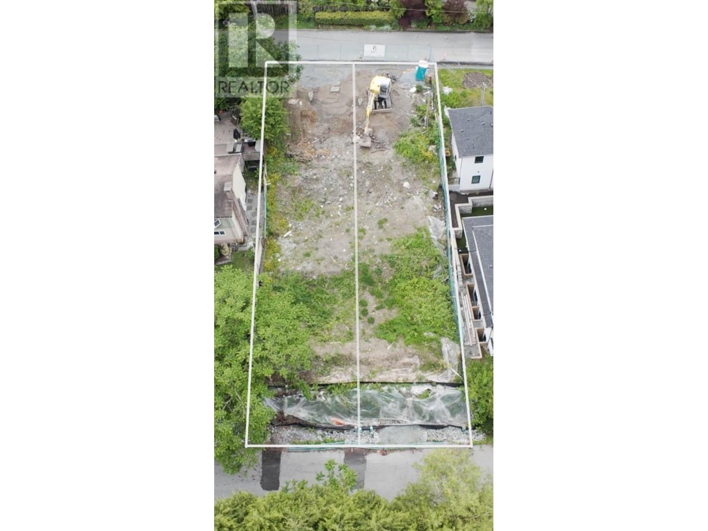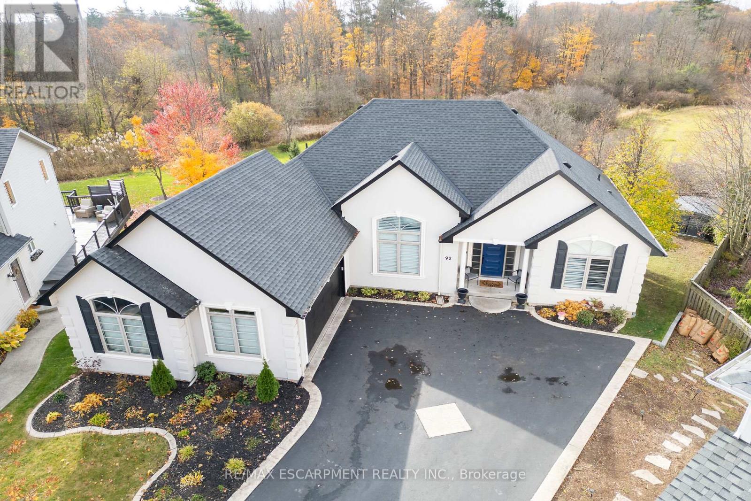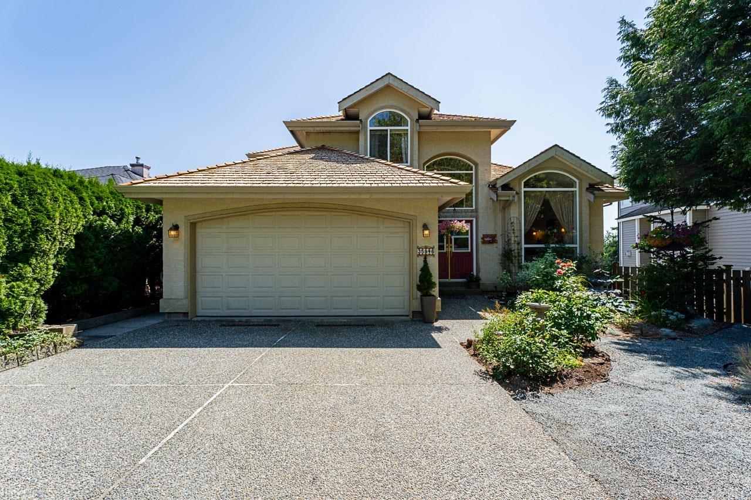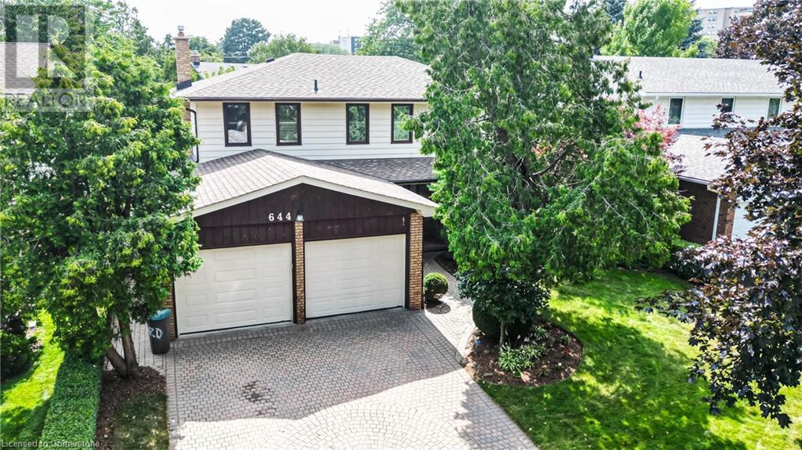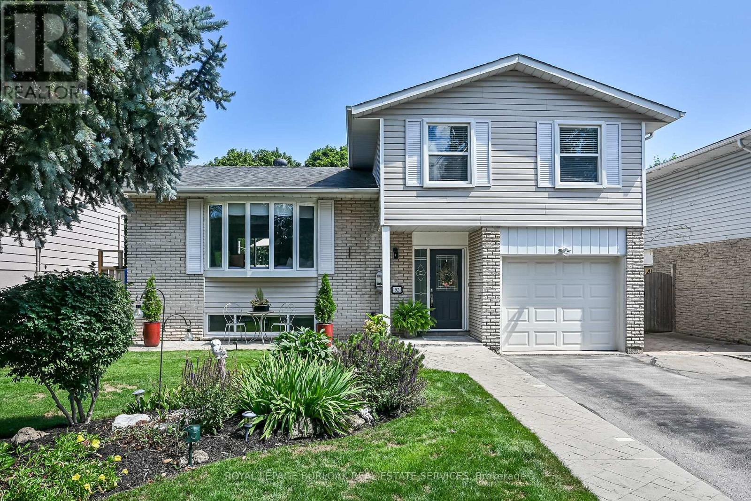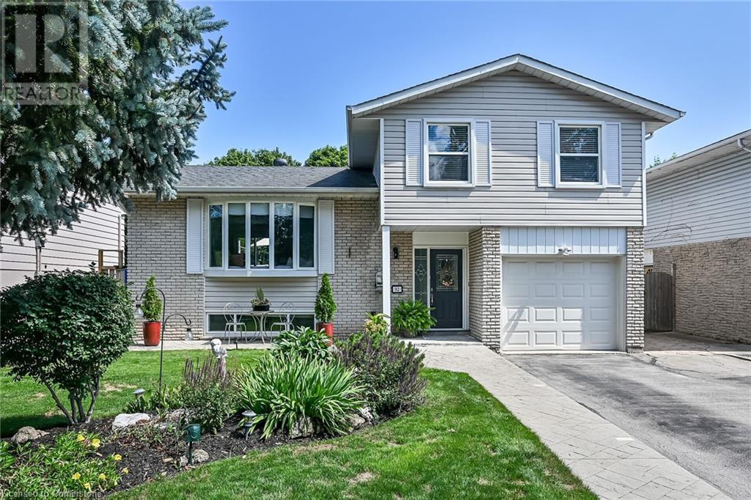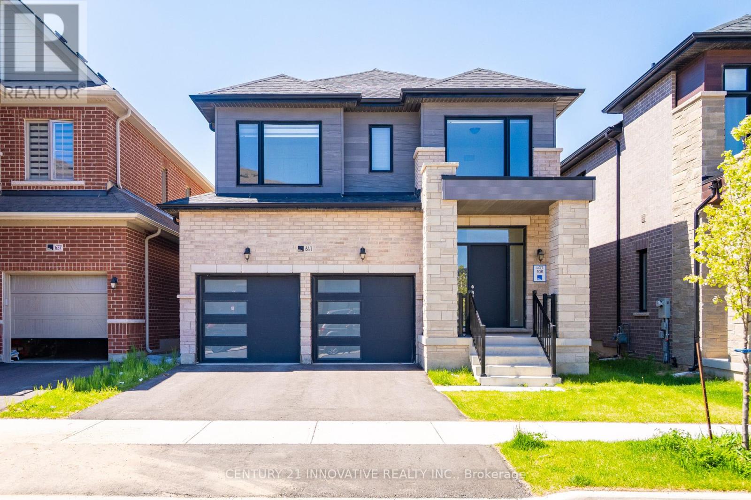80 10500 Delsom Crescent
Delta, British Columbia
Welcome to Lakeside by Polygon, an exceptional townhome nestled in the heart of Sunstone, North Delta's distinguished master-planned community. This 1,916 sf. home features a bright, open floor plan on the main level with warm laminate flooring throughout the living, dining, and kitchen areas. The living room includes a cozy fireplace, while the modern kitchen boasts stainless steel appliances, stone countertops, and a gas cooktop. The main floor also offers a pantry, powder room, additional storage, and access to a double car garage, fenced garden, and private patio. Upstairs, you'll find a primary bedroom with a walk-in closet and en-suite, along with two additional spacious bedrooms, a bathroom, and a convenient laundry area. (id:60626)
Nu Stream Realty Inc.
208 6811 Pearson Way
Richmond, British Columbia
The culmination of an impeccable design and the finest luxuries workmanship available, ASPAC once again delivers a truly iconic residence project in the master planned waterfront community River Green. South East corner unit Spanning 1251 square ft of interior over an expansive open floor plan comprised of 3 bedrooms, 2 bathrooms and a den. This luxury home offers all the features one would expect from a property of this caliber. A gourmet kitchen with upscale Miele appliances and Italian cabinetry. There's a 25m Olympic-training sized pool, hot tub, steam, and sauna. Gym, yoga/dance studio. Basketball court. Music and multimedia room, with karaoke. 24 hr concierge. And so much more. Rarely is this quality and attention to detail seen. (id:60626)
Coldwell Banker Prestige Realty
13435 92 Avenue
Surrey, British Columbia
Welcome to this beautifully crafted custom 3-level split home, offering the perfect blend of space, comfort, and versatility for your family. With 6 generously sized bedrooms, 3.5 bathrooms, and two expansive patios, there's plenty of room to relax and entertain both indoors and out. The home features spacious living areas, modern stainless steel appliances in both kitchens, and sits on a large, fenced lot - ideal for kids, pets, and gatherings. Conveniently located close to schools, parks, and everyday amenities, this is a wonderful place to call home. (id:60626)
Sutton Group - 1st West Realty
2304 Henry Street
Port Moody, British Columbia
BUILD YOUR DREAM HOME WITH STUNNING OCEAN & MOUNTAIN VIEWS! This 4,000 sq. ft. lot offers a rare opportunity to create a truly remarkable custom home in one of Port Moody´s most desirable and peaceful neighborhoods. Plans are ready for submission to build a 3-story masterpiece featuring a walk-out legal basement suite and a charming laneway home. Laneway access is off Hope Street, and main house access from Henry Street. Enjoy breathtaking mountain and ocean views from your future home, just steps from Port Moody´s vibrant local eateries, cafes, breweries, and shops. You´re also walking distance to the SkyTrain, Rocky Point Park, the Shoreline Trail, and top-rated schools. This is a golden opportunity to build not just a home but a lifestyle. (id:60626)
RE/MAX Colonial Pacific Realty
Sutton Group-Alliance R.e.s.
92 Celtic Drive
Haldimand, Ontario
This expansive 4 bedroom, 3-bathroom single-family home boasts over 3,500 square feet of beautifully finished living space, offering both luxury and comfort. Recent extensive upgrades throughout the home ensure modern appeal with timeless style. Enjoy spacious rooms, high-end finishes, and a flexible layout perfect for families and entertaining. Step outside to your own private oasis, featuring a large lot that backs onto a serene wooded forest - perfect for enjoying peaceful nature views or outdoor activities. Located in a sought-after neighbourhood, this home offers the perfect balance of privacy and convenience. Don't miss the opportunity to make this dream home yours! (id:60626)
RE/MAX Escarpment Realty Inc.
31 O'connor Crescent
Brampton, Ontario
Spacious And Welcoming 5-Bedroom, 4-Bathroom Home Nestled In The Prestigious Northwest Brampton Community At Veterans Drive And Wanless Drive, Just Minutes From Mount Pleasant GO Station. This Impeccably Maintained Residence Features A Striking Stone And Brick Façade And Welcomes You Through Elegant Double Doors Into A Grand Open-Concept Foyer. The Main Floor Boasts 9-Foot Ceilings And A Thoughtfully Designed Layout, Including Formal Living And Dining Areas, A Spacious Family Room With A Gas Fireplace, And Rich Hardwood Flooring Throughout. The Oak Staircase Adds An Element Of Timeless Sophistication. The Upgraded Eat-In Kitchen Is A Chefs Dream, Featuring Quartz Countertops, Stainless Steel Appliances, Tall Upper Cabinets For Extra Storage, A Large Center Island With Breakfast Bar, A Stylish Backsplash, And Walkout To Yard. Upstairs, You'll Find 5 Spacious Bedrooms And 3 Full Bathrooms. The Luxurious Primary Bedroom Features A 10-Ft Tray Ceiling, A 6-Piece Ensuite With An Oval Soaking Tub, Standing Shower, And A Walk-In Closet. Each Of The Additional Bedrooms Offers DirectAccess To A Bathroom: Bedrooms 2 And 3 Share A Semi-Ensuite & Bedrooms 4 And 5 Share Another Semi-Ensuite. Double Car Garage With Convenient Access To The House, 9-Foot Ceilings On Both The Main And Second Floors ,Enhancing The Homes Bright And Airy Feel. Spacious, Unspoiled Basement Awaiting Your Personal Touch Ready To Be Developed Into A Legal Suite Or A Custom-Designed Living Area. Located Close To Mount Pleasant GO Station, Cassie Campbell Rec Centre, Parks, Trails, Schools & Shopping. Quick And Easy Access To Hwy 410. An Exceptional Opportunity To Own A Refined And Luxurious Home In One Of Brampton's Most Prestigious Neighborhoods. (id:60626)
Royal LePage Flower City Realty
35946 Regal Parkway
Abbotsford, British Columbia
Welcome to this beautifully maintained 4 bed, 4 bath home offering over 3,800 sq. ft. of thoughtfully designed living space. Perched perfectly to capture panoramic views of Mt. Baker, Sumas Prairie, & the entire Valley, this home blends comfort & space in every detail. The open-concept main floor has a fantastic layout ideal for families & entertaining, while the highlight is the fully retractable patio doors that extend your living space onto a massive deck-perfect for soaking in the stunning year-round views. Downstairs you'll find a bright, basement suite, ideal as a mortgage helper, in-law/nanny quarters, or simply as a secondary kitchen & entertainment zone. The exterior features pristine landscaping both front and back, creates a beautiful & private setting. (id:60626)
RE/MAX Lifestyles Realty (Langley)
644 Donna Court
Burlington, Ontario
Beautiful original owner home. 4+1 bedrooms, 3 1/2 bathrooms. Lovingly maintained and updated. On one of south Burlington's most desireable courts where pride of home ownersip shines. Serene neighbourhood close to Go station, trains and buses, Burlington Mall, schools, parks, cycling and walking paths. Graciously landscaped from 4 car paving stone drive and front yard to lush, fenced backyard featuring a huge composite deck and large retractable awning. Quality is evident as soon as you walk through the recent high end door system with multi-point locking system into the inviting foyer. The main floor features a modern kitchen with quartz counter tops with sliding doors to the backyard, bright family room with a Napoleon gas fireplace and sliding doors to the backyard as well as spacious separate dining room and huge living room. Oversize two car garage with entry to large main floor laundry room/mud room. All rooms have gleaming hardwood floors including oak stairs to the second floor. The second-floor features four spacious bedrooms, including primary bedroom with walk-in closet and inviting ensuite bath. The lower level is tastefully finished with a huge rec room, 5th bedroom, 3 piece bathroom and tons of storage space. The entire home has been freshly painted quality paints and with current colour palette for your enjoyment. Don't miss out on this great home. All sizes approximate and irregular. All measurements approximate and irregular. (id:60626)
RE/MAX Real Estate Centre Inc.
92 Osborne Crescent
Oakville, Ontario
Amazing Opportunity Backing onto Golf Course. Welcome to 92 Osborne Crescent, a beautifully maintained home nestled in the heart of one of Oakville's most desirable family-friendly neighborhoods. This charming property offers a perfect blend of comfort, functionality, and style ideal for growing families or those looking to settle into a mature, quiet community. Featuring 4 spacious bedrooms and 3 bathrooms, the home boasts a bright, open-concept layout with a stunning Great Room addition , an updated kitchen, hardwood flooring, and large windows throughout. Enjoy outdoor entertaining in the private, landscaped backyard complete with a deck/patio and stunning golf course views. Located just minutes from top-rated schools, parks, shopping, GO transit, and major highways. A rare opportunity not to be missed! (id:60626)
Royal LePage Burloak Real Estate Services
92 Osborne Crescent
Oakville, Ontario
Amazing Opportunity Backing onto Golf Course. Welcome to 92 Osborne Crescent, a beautifully maintained home nestled in the heart of one of Oakville’s most desirable family-friendly neighborhoods. This charming property features a perfect blend of comfort, functionality, and style—ideal for growing families or those looking to settle into a mature, quiet community. Featuring 4 spacious bedrooms and 3 bathrooms, the home boasts a bright, open-concept layout with a stunning Great Room addition , an updated kitchen, hardwood flooring, and large windows throughout. Enjoy outdoor entertaining in the private, landscaped backyard complete with a deck/patio and stunning golf course views. Located just minutes from top-rated schools, parks, shopping, GO transit, and major highways. A rare opportunity not to be missed! (id:60626)
Royal LePage Burloak Real Estate Services
641 Etheridge Avenue E
Milton, Ontario
Must See!! Welcome to your dream home in the prestigious 16 Mile Creek Community of Milton! This newly built (2023) masterpiece by Primont Homes seamlessly blends luxury, comfort, and functionality. Located on a prime lot, this 4-bedroom, 4-bathroom residence with a 1-bedroom finished basement offers a spacious, modern layout that will impress. The expansive living area spans nearly 3,200 sq. ft., featuring a versatile in-law suite in the basement ideal for extra income or extended family. The gourmet kitchen is a chefs dream, boasting Calcutta Gaya 20MM stone countertops, extended 42 upper cabinets, a double stainless-steel under-mount sink, and premium stainless-steel appliances. Smooth ceilings and an upgraded stylish backsplash enhance the sleek aesthetic, while Zebra Blinds add a modern touch. Luxurious bathrooms feature master ensuite highlights such as a separate glass shower, a freestanding tub, and premium fixtures. High-quality 5 White Oak Northern Solid Hardwood enriches the main areas, while the finished basement includes cozy builder-standard carpet. Smart climate control with a digital programmable thermostat ensures year-round comfort. The finished basement, complete with a bedroom, washroom, extra fridge, washing machine, and cooktop, functions as a versatile space for a home office or additional income. Upgrades include smooth ceilings, modern lighting, an elegant oak staircase, and contemporary railings. Parking is a breeze with a double garage, two additional spaces, and an EV charging point. Set in a vibrant neighborhood with scenic trails, parks, and top-rated schools, this home offers the perfect blend of urban convenience and suburban tranquility. Just 15 minutes to Ridgeway Plaza, Mississauga, and 10 minutes to Oakville, with quick access to highways and amenities. Book your private showing today this stunning home wont last long! (id:60626)
Century 21 Innovative Realty Inc.
65 Seaview Drive
Port Moody, British Columbia
A Perfect Match! Beautifully maintained family house nestled near Burquitlam in the highly sought-after College Park neighborhood of Port Moody. Spacious house offering over 2,600 sqft of space on a generous, sun-drenched lot-perfect for families, investors, or builders. Welcome to a bright, functional layout feat. 4 spacious bedrooms, 3 bathrooms, and multiple living and entertaining areas. The updated flooring flow effortlessly into the dining and living rooms, is the perfect space for everyday comfort or hosting gatherings. BIG windows bring in abundant natural light, while the cozy fireplace adds warmth and charm. Downstairs offers a separate entry with suite potential, ideal for in-laws, rental income, or home office. Large backyard, ideal for kids and pets. Come & See it today (id:60626)
Sutton Group-West Coast Realty

