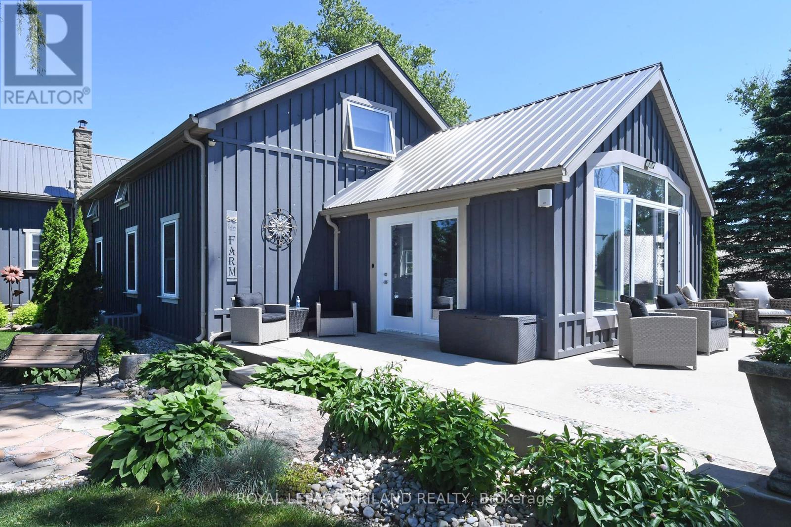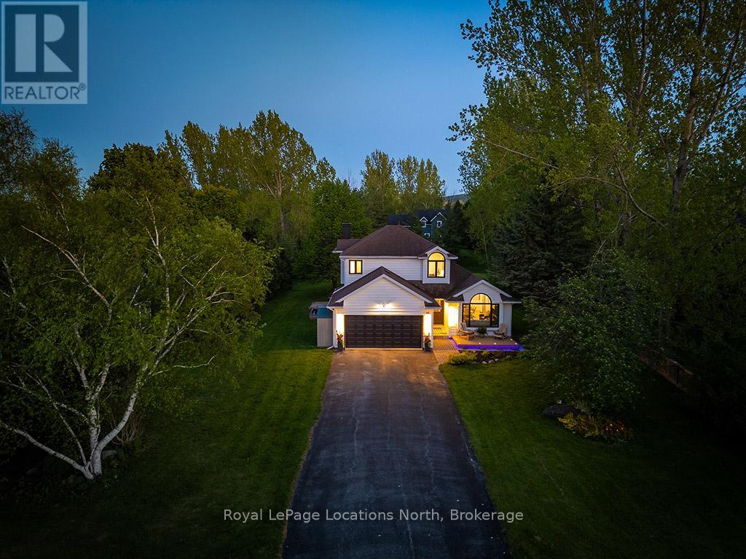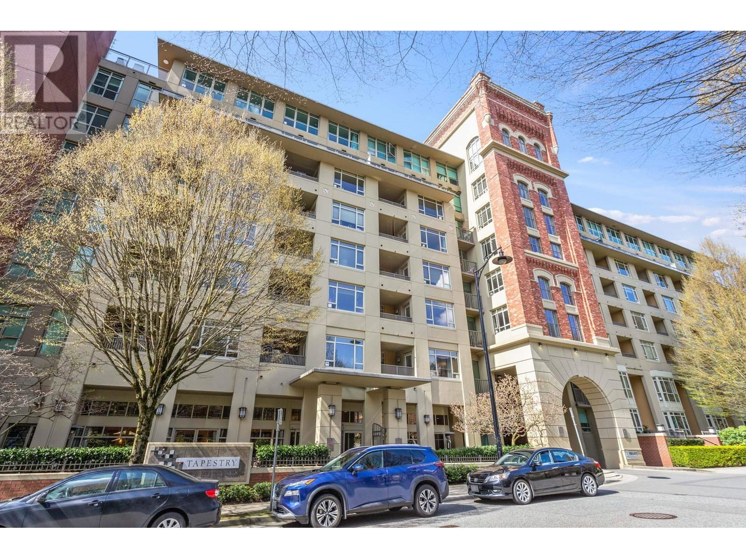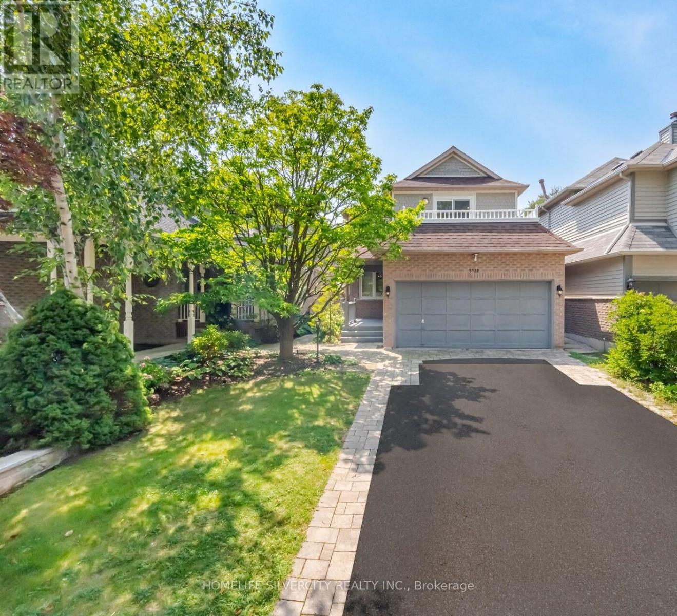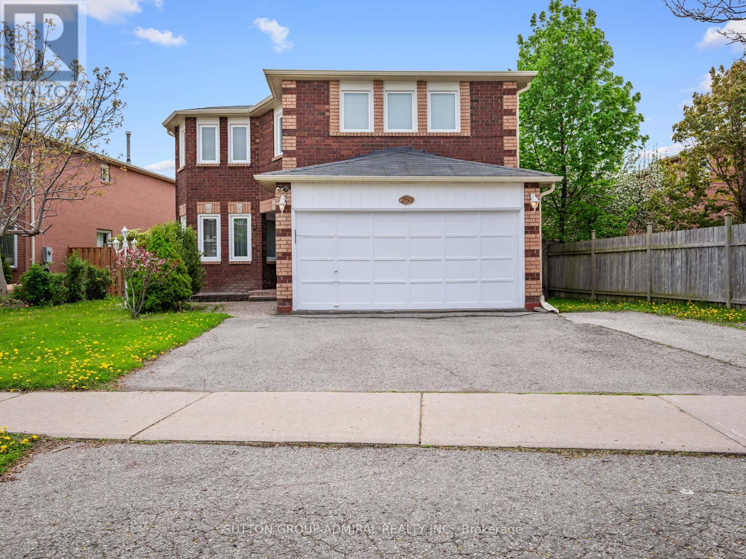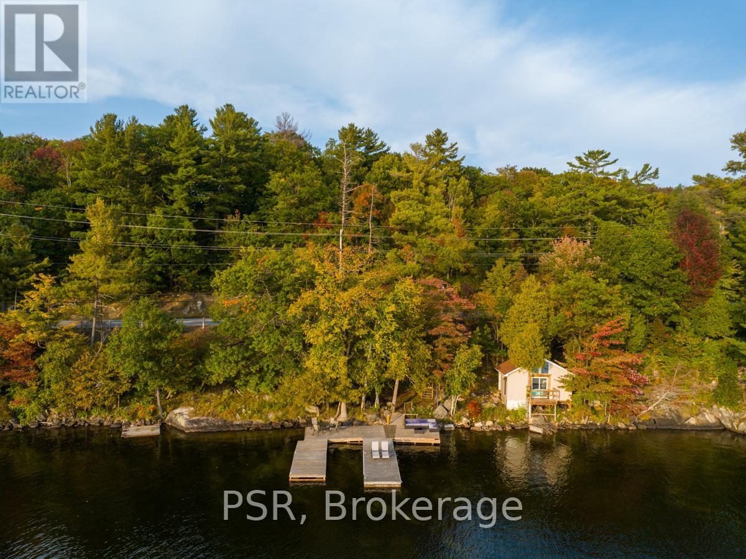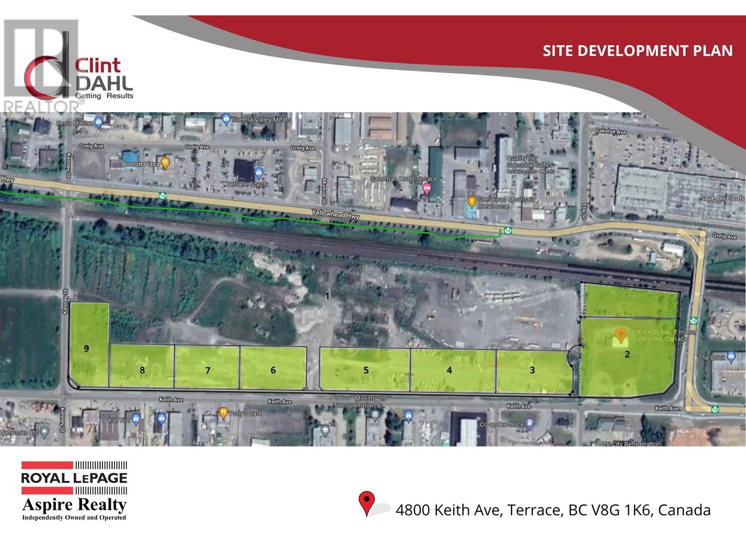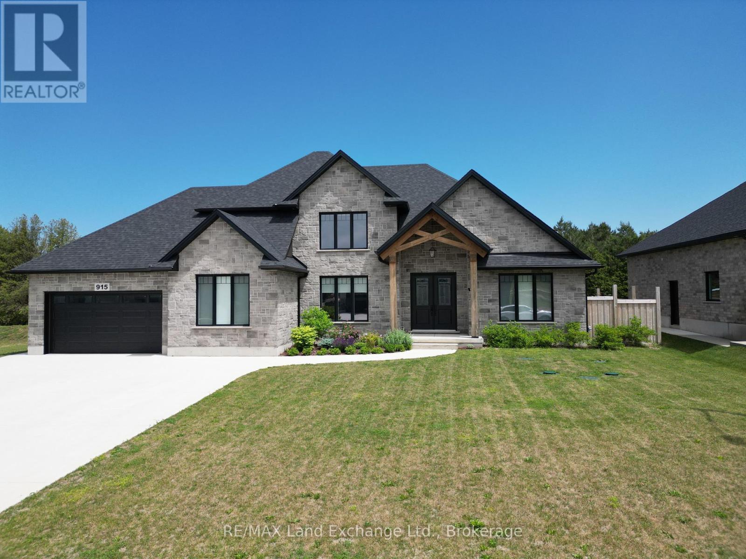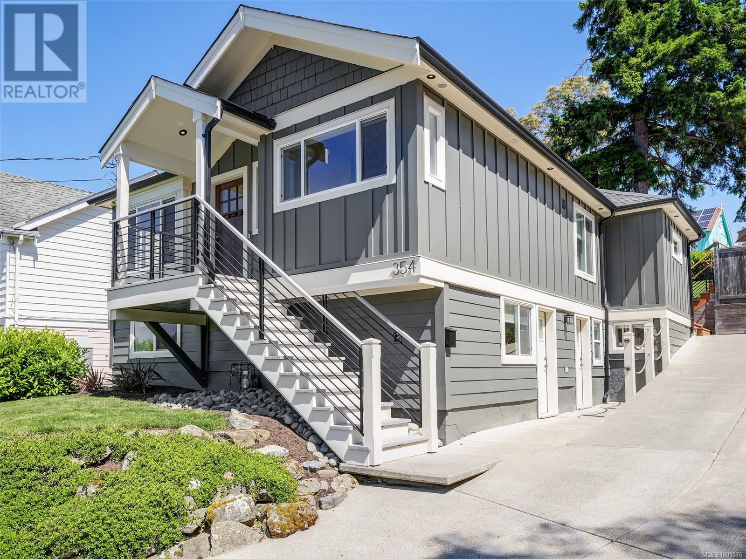1685 Lakewood Drive
Vancouver, British Columbia
Developed by Dimex Group, this 3 bedroom Passive house townhome is brought to you by Lakewood. Nestled in Vancouver's loved and iconic Commercial Dr neighborhood, shopping, restaurants, transit and an abundance of beautiful parks are just steps from your door. Kitchens feature s/s Fisher & Paykel fridge & Bosch appliance package with Quartz countertops and backsplash. The chic and modern design offers flexible spaces that evolve with your family. Our passive house construction saves 90% in heating costs while providing the healthiest breathing environment. This home offers an entire floor to the master bedroom that includes a spacious walk-in closet and a large balcony for quiet enjoyment. AC is roughed - in. Available upgrade. Parking stalls is EV ready. (id:60626)
Link Brokerage Inc.
Oakwyn Realty Ltd.
48789 Dexter Line
Malahide, Ontario
Swallow Landing: A fabulous 33 acre property on the North Shore of Lake Erie located just 10 minutes from Port Stanley and 20 minutes from St Thomas. Totally renovated from top to bottom this casual beauty offers 3 bedrooms (main floor primary), 2.5 baths, Granite kitchen, separate living and family rooms and complete privacy with stunning Lake Erie views and Star filled summer nights. The two original barns have been updated and converted for winter boat and trailer storage storage $$ as well as an owners workshop area. There is also a 27X120 greenhouse currently used for landscape plant propagation and additional monthly storage. 16 workable acres and just a minute or two from Port Bruce with Marina for boat launch or docking, public beach and miles of Lake Erie shoreline and great fishing. A Must-See. (id:60626)
Royal LePage Triland Realty
16 Trails End
Collingwood, Ontario
Live the Blue Mountain Lifestyle on one of the most coveted streets in Southern Georgian Bay. Set on half an acre in the prestigious Mountain View Estates, this beautifully updated 3-bed, 2.5-bath home offers the ultimate four-season lifestyle - with the areas best outdoor amenities at your fingertips. Enjoy world-class skiing at Blue Mountain, unwind at Scandinave Spa, bike or hike the nearby trails, or paddle on Georgian Bay - all just minutes away. Conveniently located near Collingwood's shops and services, and a short drive to the charming town of Thornbury. This sun-drenched property boasts coveted south-west backyard exposure, flooding the home with natural light and offering beautiful afternoon sun. One of the rare few, this home includes deeded access to a private, forested 6-acre parcel with a meandering creek and peaceful trail system - perfect for scenic dog walks or cross-country skiing, right from your doorstep. Inside, a series of thoughtful renovations enhance comfort and style: new flooring, paint, trim, pot lights, water purification system, furnace - heat pump - water heater (2024), and a newly finished rec room in the lower level (2025). The main floor features a charming sitting area with an architecturally interesting window connecting to the formal dining space. At the back, the open-concept kitchen, eat-in nook, and cozy TV room are framed by walls of windows and walk-out access to the full length back deck - ideal for entertaining on warm summer nights. A powder room and laundry with garage access complete this level. Upstairs, the spacious primary retreat offers a walk-in closet and spa-like ensuite, while two additional bedrooms share a 4-piece bath. The lower level includes a newly finished recreation room plus an expansive unfinished area ready for your vision - or perfect as-is for storage. Whether you ski, bike, hike, or simply enjoy nature, this is a rare opportunity to live the best of the Blue Mountain lifestyle. (id:60626)
Royal LePage Locations North
702 2799 Yew Street
Vancouver, British Columbia
Bright, spacious north east corner suite, one of the largest in the building with mountain, city, water & park views. A truly rare feature is the 387 sq.ft. terrace & wraparound balcony, perfect for container gardening or relaxing in your private urban oasis. Redesigned floorplan boasts an expanded kitchen, open-concept living, dining & family areas. Originally a 2 bedroom layout, the 2nd bedroom was converted to maximize living space (can be re-created if desired). Experience comfort, security & carefree lifestyle in this vibrant 60+ independent living community with gourmet dining, housekeeping, concierge service, fitness centre & spa/salon, rooftop terrace w/putting green, library, cinema, cozy pub & more. OPEN SUNDAY July 27, 10:30am - 11:30am. (id:60626)
Dexter Realty
5522 Holbrook Road
Mississauga, Ontario
Beautifully Situated on a Quiet Street in the Highly Sought-After John Fraser & St. Aloysius Gonzaga School District! This impeccably maintained home showcases pride of ownership throughout. Featuring upgraded stained hardwood floors, renovated bathrooms and kitchen, and newer windows. The spacious finished basement offers additional versatile living space, perfect for a family room, home office, or guest suite. Professionally landscaped with interlocking stone in the front, side, and backyard-ideal for both curb appeal and outdoor enjoyment. (id:60626)
Homelife Silvercity Realty Inc.
280 Bernard Avenue
Richmond Hill, Ontario
Welcome to 280 Bernard Avenue, a rare opportunity to own a spacious and versatile detached home in one of Richmond Hill's most desirable neighbourhoods, offering outstanding rental income potential from day one. This beautifully maintained 5+3 bedroom, 5-bath residence features a fully finished basement with two separate, self-contained units - one with a 1-bedroom, kitchen, 3-piece bath, and private laundry, and the other with 2 bedrooms, a full kitchen, 4-piece bath, and private laundry - ideal for investors, multi-generational living, or homeowners looking to offset their mortgage. Each suite has its own entrance, creating privacy and flexibility for rental or extended family use. The main floor impresses with 5 spacious bedrooms, rich hardwood floors, fresh neutral paint, pot lights, and a grand front foyer with a sweeping spiral staircase. Enjoy the bright and functional layout, including elegant living and dining areas, a cozy family room with a fireplace and brick accent wall, and an updated kitchen featuring quartz countertops, stainless steel appliances, modern backsplash, and a walk-out to a lush, fully fenced backyard surrounded by mature trees. A second laundry room is conveniently located on the main level for the upper floors use. Situated on a quiet, tree-lined street close to schools, parks, transit, and shopping, this home combines space, comfort, and income-generating versatility in a prime location. Don't miss this incredible opportunity to live in, invest, or both in a move-in-ready Richmond Hill gem. **Listing contains virtually staged photos.** (id:60626)
Sutton Group-Admiral Realty Inc.
9119 117 St Nw
Edmonton, Alberta
Stunning Renovated Home in Windsor Park Beautifully renovated and expanded 2-storey in prestigious Windsor Park offering 2,591 sq.ft. above grade and 3,837 sq.ft. total living space. This 5-bed, 4-bath home features a sun-filled open-concept main floor with a chef-inspired kitchen, high-end appliances, and custom finishes. Snuggle up to the two large special ordered, modern BIS wood burning fireplaces that are very energy efficient. Upstairs includes 3 large bedrooms, including a serene primary retreat with a spa-style ensuite. Located on a picturesque tree-lined street steps from the U of A, river valley, and top schools. Downstairs rec room can convert to be used as a bedroom for more flexiblity. The oversized 837 sq.ft. 3 car garage includes an 8' high door, upper-level storage, plus adjacent parking pad. RV storage in the yard adds even more flexibility. Move-in ready—this is a rare gem in a premier location! (id:60626)
Century 21 Masters
1-1356 & 1357 Peninsula Road
Muskoka Lakes, Ontario
Your Next Chapter on Lake Joseph Starts Here. Positioned on 260 feet of coveted southwest shoreline, this property offers charm, privacy, and room to grow in one of Muskoka's most desirable locations. The 3-bedroom cottage sits on over 1.5 acres, featuring two bedrooms on the main floor and a cozy loft-style third bedroom above. Take in the tranquil setting from the spacious wraparound deck perfect for relaxing, entertaining, or soaking in the lake views. Permits are already in place for a new double-slip boathouse with covered boat slips, rooftop sundeck, and expansive dock space with stunning southwest exposure for all-day sun and postcard sunsets. A separate 250 sq ft bunkie perched at the waters edge is also approved for reconstruction offering even more potential for guest space or lakeside entertaining. Just minutes to Port Sandfield, restaurants, golf, and the Lake Joseph Club amenities, this property is ideally located in the heart of Muskoka's Big Three. Whether you envision peaceful mornings by the water, action-packed lake days, or building a future family compound, the possibilities are endless. Don't miss this rare opportunity to secure a prime piece of Lake Joseph waterfront with permits in hand and limitless potential ahead. (id:60626)
Psr
195 Greer Road
Toronto, Ontario
Beautifully Renovated semi-detached home on a quiet street in the highly sought-after Yonge & Lawrence neighborhood. This spacious and light-filled home features a generous living and dining area with a cozy fireplace, perfect for entertaining. The modern chefs kitchen is equipped with Caesar stone countertops, mostly stainless steel appliances, and ample storage. Upstairs offers newer floors and 3 well-sized bedrooms and a spa-like 4-piece bathroom with heated floors. The separate entrance to the finished basement provides excellent versatility, featuring a large rec room, 3-piece bath, laundry area, and abundant storage ideal for guests, or home office. Enjoy the outdoors in the private, fully fenced backyard with a new deck, perfect for summer gatherings or quiet evenings. Additional highlights include hardwood floors, great closet space, and pride of ownership throughout. Located just steps from top-rated schools, parks, transit, and the vibrant shops and restaurants along Yonge Street, this home offers the perfect blend of comfort, style, and location. There is great storage in the attic with pull-down stairs. A rare opportunity in one of Toronto's most desirable communities! (id:60626)
Mccann Realty Group Ltd.
4820 Keith Avenue
Terrace, British Columbia
New Light Industrial lots now available in the heart of Terrace. Located along Keith ave these are highly desirable lots to the region. Lots have both high visibility and excellent access, with the NSD Inland Port located behind the lot and Highway 16 only feet away. 4820 Keith (Lot 4) is a 2.23 acre lot. Build to suit by the seller is also an option. Inquire now for full information package. * PREC - Personal Real Estate Corporation (id:60626)
Royal LePage Aspire Realty
915 Bogdanovic Way
Huron-Kinloss, Ontario
Welcome to your dream family home, nestled just a stroll away from the shores of Lake Huron in Crimson Oak Valley subdivision just south of Kincardine! This stylish stone, brick and timber frame 4 bedroom residence offers over 4300 sq ft of living space, on three floors, and where functionality meets modern living. The grand foyer greets you, the high ceilings and subtle tones create a sense of warmth, space, and light; the open concept design makes the home perfect for family gatherings and comfortable living. Note the large office, stylish and practical, providing an ideal environment for working remotely; the great room is the heart of this home, designed for relaxation with it's gorgeous stone fireplace and expansive layout. A culinary delight awaits you with the chef's kitchen boasting sleek countertops, centre island, plenty of cabinetry, and a large pantry; the dinette is a delightful hub for family meals with access to the covered porch for outdoor enjoyment. Retreat to the main floor primary suite with patio doors to the hot tub area; this sanctuary also features a walk-in closet plus ensuite with a dreamy soaker tub and a tile/glass shower. Completing the main level is a 2 pc powder room, plus laundry/mud room boasting a multi-functional space for children's sports equipment or a dedicated pet-friendly zone with direct access to the backyard. The second level offers 2 generously sized bedrooms, with plenty of closet space (note the bonus storage area within the walk-in closet!) and a shared 4 pc bathroom. The expansive lower level with almost 9' ceilings enjoys a family room for cozy movie nights or relaxed gatherings, games area, exercise room, bathroom, 4th bedroom, plus bonus storage/flex room. Other exceptional features and modern comforts; gorgeous LVP flooring, durable and easy care for children and pets; hardwired generator, attached oversized double car garage, huge fenced and landscaped backyard complete with hot tub, partially covered back porch. (id:60626)
RE/MAX Land Exchange Ltd.
354 Gorge Rd W
Saanich, British Columbia
Stunning WATERVIEW home with the Gorge waterfront park directly across the street. Prepare to be impressed! Must see; Virtually every inch of this this lovely home and property has been professionally updated from the roof down to the perimeter drains. Bathed in natural light this home features a beautiful water view kitchen with quartz counters and stainless appliances, impressive use of built ins with custom millwork throughout, on demand hot water, and a modern Valor natural gas fireplace. 3 bedrooms in the main house including primary with 3 piece en-suite. BONUS: one bedroom SUITE with a separate entrance! Beautiful back yard retreat with multiple patios, entertaining areas and a 10x10 storage shed with power (future home office?). Truly a special location where you can launch your kayak across the street! Call your Realtor today to book a private viewing of this immaculate home. (id:60626)
Macdonald Realty Victoria


