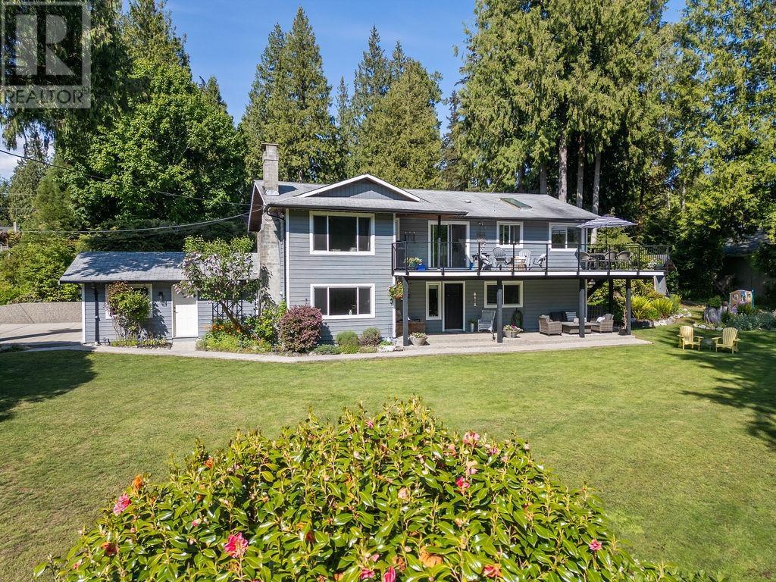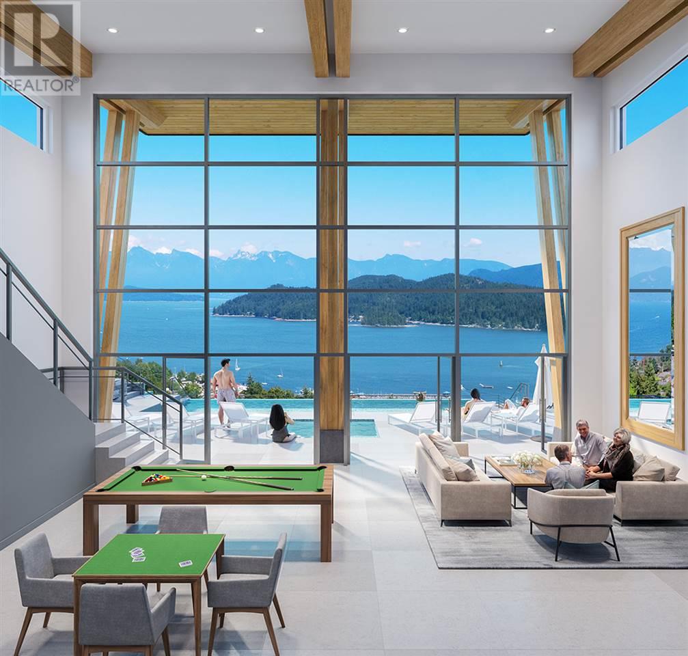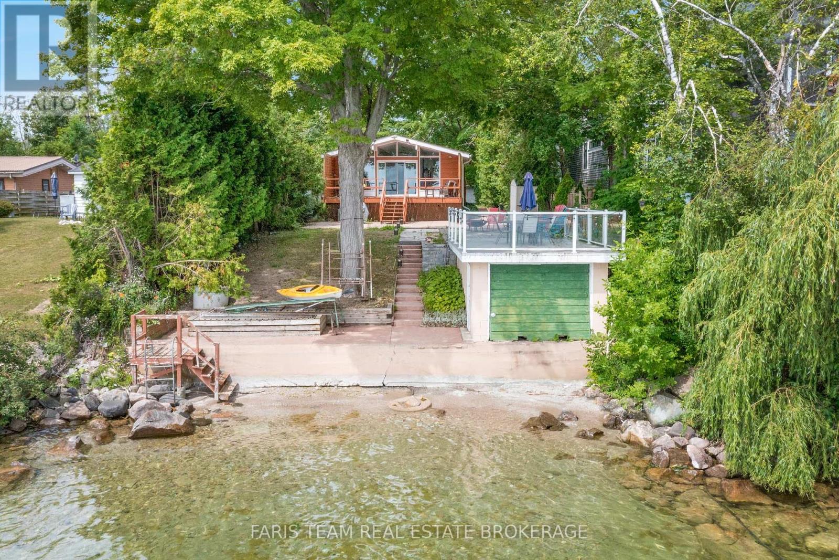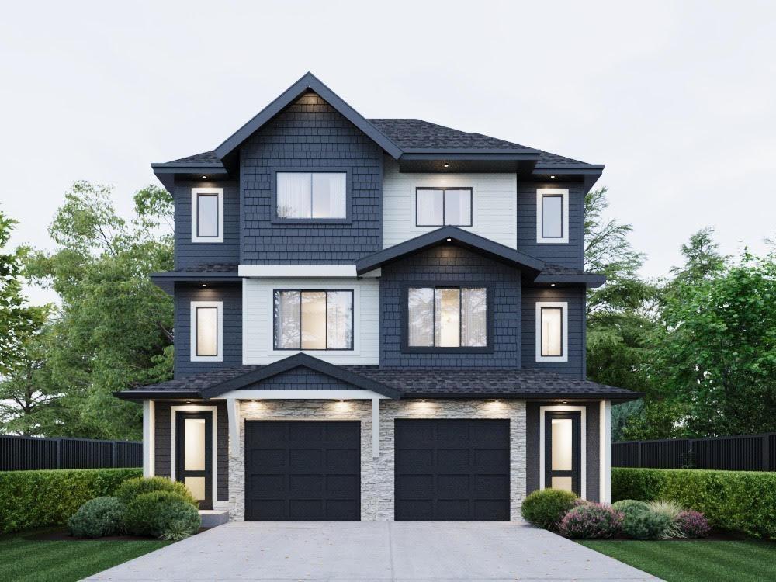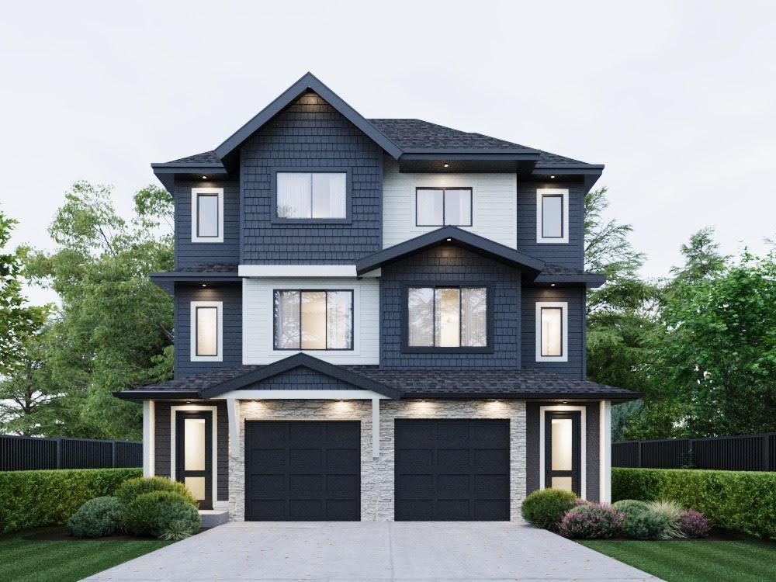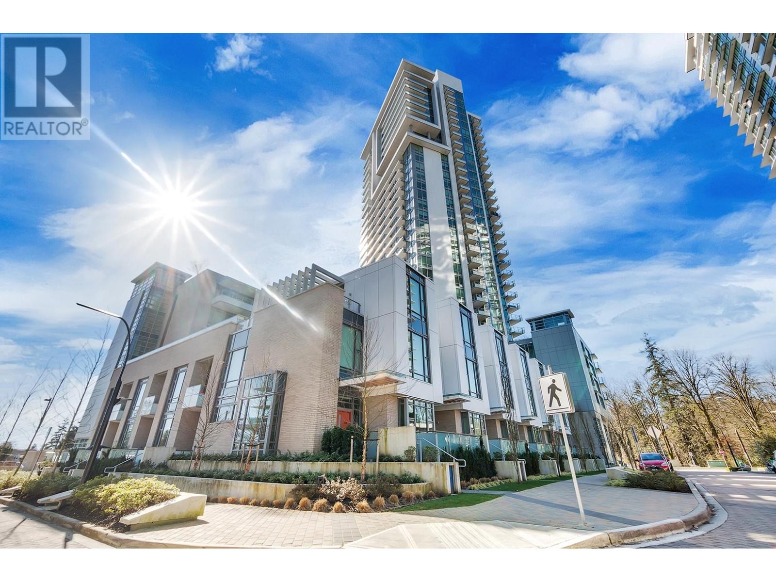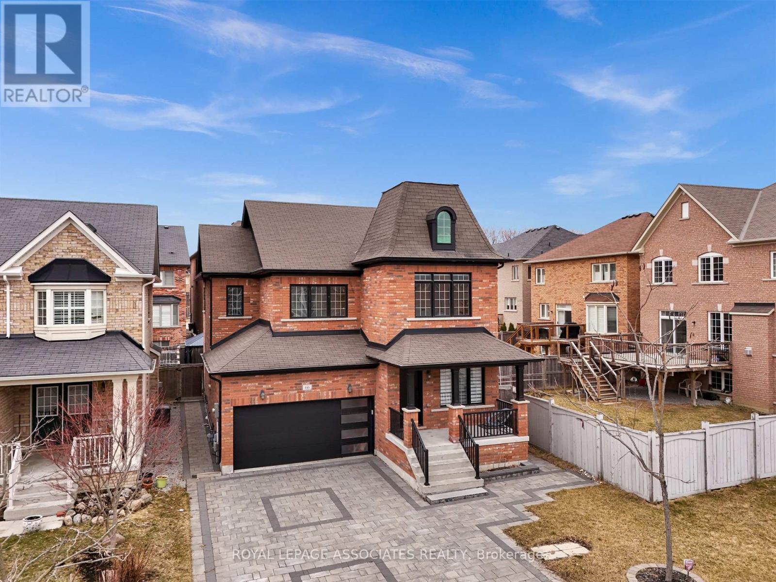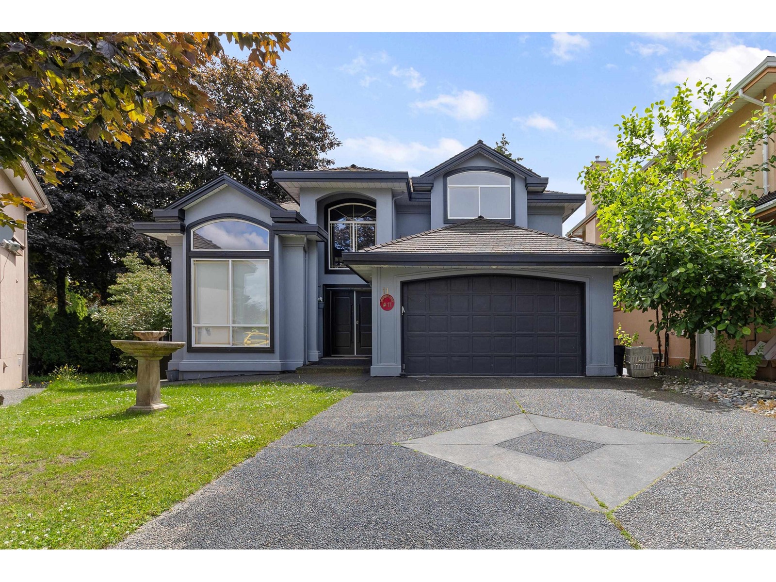452 Bayshore Road
Greater Napanee, Ontario
Located on the shores of Lake Ontario west of Bath. This Custom Waterfront bungalow with finished walk out lower level was meticulously planned and built in 2017. approx. 2740 Sq Ft of finished living space.Tasteful stone and brick exterior nestled on the south facing waterfront lot has been totally landscaped. From the surrounding gardens to the large natural stone retaining wall and stone steps to the water. Spacious main floor has open concept Kitchen with large quartz island, adjoins the family room with cozy fireplace. Walkout onto the expansive composite deck with glass railing enjoy views of the sunrise and reflections of the sunset on the waters and far shoreline. Perfect for that morning coffee or evening BBQ with friends and family. Separate Living / Dining room and gracious entrance. Large south facing principle bedroom with Walk in closet, Spa like ensuite Bathroom. Also a Guest bedroom and full bathroom, convenient inside access to the double car garage. You'll love the finishes, 9 ft ceilings, crown molding and the rounded corners of the drywall attest to the quality of this build. The Lower-level features walkout double doors to Stamped concrete patio and Hot Tub. Large Recreation /family room, with Office nook area, and the spacious bedroom both have water view. Bedroom has ensuite privilege to the beautifully finished 3 PC bath. A good-sized bonus room currently serves as a gym. Propane forced air furnace and AC., Central Vac, Wired-in Generac Generator , 200-amp service, Water filtration System , Hot Tub, 4 Person Sauna and built in appliances are all included. All 7 years new! This stretch of water is perfect for Sailing, Kayaking, Paddle boards, Leisure craft and Fishing. The scenic road is ideal for walking and biking used mainly by local traffic and friendly neighbours. Municipally maintained all year. You can safely enjoy the ever-changing scenery as you walk along the waterside road, observing a wide variety of other bird life. (id:60626)
Sutton Group-Masters Realty Inc.
1200 Paggio Road
Roberts Creek, British Columbia
Discover your dream home at 1200 Paggio Rd. This stunning 4/5 bedroom residence boasts a beautifully landscaped property bathed in sunlight, right in the heart of Roberts Creek. Fully renovated inside and out this home boasts a spacious kitchen, dining room, and living room complete with a cozy fireplace area and three large bedrooms upstairs. Meanwhile, downstairs features a large laundry area, an additional 2 bedrooms, and an excellent family room space. This exceptional family home offers endless possibilities in a picturesque setting, ready for you to make it your own. Peaceful, level, centrally located, what more can you ask for. (id:60626)
Sutton Group-West Coast Realty
8102 464 Eaglecrest Drive
Gibsons, British Columbia
**Welcome to Your Coastal Retreat in Gibsons - Only 3 Units Left!** Discover the pinnacle of coastal living at this exclusive 87-unit development on BC's breathtaking Sunshine Coast. With construction already underway and expected occupancy in April 2025, now is the time to secure your dream home in one of the last remaining units. This thoughtfully designed 2-bedroom + den, 2-bathroom home spans an impressive **1,655 square feet** of single-level living, offering an unparalleled blend of style, comfort, and convenience. Wake up to **panoramic views** of the coast from your expansive **large outdoor deck**, perfect for entertaining or relaxing in peace. Every detail has been meticulously planned to set a new standard for design and lifestyle. Your new home comes complete with a **private storage locker**, **2 parking stalls**, and access to an exclusive **amenity building**, designed to elevate your living experience. Whether you're looking for serenity or connection, this community offers it all. (id:60626)
RE/MAX City Realty
628 Denali Drive
Kelowna, British Columbia
Perfectly situation on the side of Dilworth Mountain, this stunning rancher-style home captures breathtaking views of the city skyline and Okanagan Lake. Designed for both comfort and elegance, the main level features a spacious primary bedroom with ensuite, a convenient den/office or second bedroom, and an open-concept layout that seamlessly connects the large kitchen to the dining and living rooms—perfect for both entertaining and relaxing with family. Natural light floods the full walk-out basement, which includes two additional bedrooms with a Jack and Jill bathroom, another full bathroom, bedroom and gym are found on this level, as well as a large living area ideal for a casual hang out space. Enjoy the views and outdoor space from the oversized balcony or lower patio area. A double garage and brick driveway provide parking for four vehicles. The hardy board siding adds durability and beautiful curb appeal, enhancing the landscaped front exterior. With its unbeatable location, thoughtful layout, and spectacular views, this home offers a rare opportunity to enjoy the best of Okanagan living. Easy access to trails, parks, schools, shopping, and other amenities! (id:60626)
Sotheby's International Realty Canada
3595 Glenhaven Beach Road
Innisfil, Ontario
Top 5 Reasons You Will Love This Home: 1) Nestled on an exclusive private road in Innisfil, this beautifully renovated three bedroom lakeside retreat delivers charm and year-round functionality, whether its your weekend escape or full-time home 2) Step inside to an inviting open-concept layout featuring rich hardwood floors, soaring vaulted ceilings, and a stylish kitchen finished with sleek granite countertops 3) From the spacious living room, walk out to a 24'x10' deck and savour stunning panoramic views of Lake Simcoe, ideal for quiet mornings or relaxing evenings surrounded by nature 4) Rarely found, a private boathouse complete with a marine railway, adds convenience for water lovers, while an upper level 14'x22' terrace creates the perfect backdrop for entertaining under the stars 5) All this just minutes away from Friday Harbour, golf courses, dining, and seasonal events, presenting a serene waterfront lifestyle paired beautifully with nearby amenities and activities. 1,027 fin.sq.ft. Visit our website for more detailed information. (id:60626)
Faris Team Real Estate Brokerage
102 1830 165a Avenue
Surrey, British Columbia
Welcome to this spacious 5 bed, 4 bath half duplex in the heart of Grandview, South Surrey! Featuring a legal suite for mortgage help or extended family, this home offers the perfect blend of comfort and convenience with no strata fees. Ideally located on a quiet street, you're just steps to parks, schools, shops, and the Grandview Aquatic Centre. Thoughtfully designed with modern finishes, open concept living, and a private yard-an exceptional opportunity in a highly sought-after neighborhood! (id:60626)
RE/MAX Performance Realty
101 1830 165a Street
Surrey, British Columbia
Welcome to this spacious 5 bed, 4 bath half duplex in the heart of Grandview, South Surrey! Featuring a legal suite for mortgage help or extended family, this home offers the perfect blend of comfort and convenience with no strata fees. Ideally located on a quiet street, you're just steps to parks, schools, shops, and the Grandview Aquatic Centre. Thoughtfully designed with modern finishes, open concept living, and a private yard-an exceptional opportunity in a highly sought-after neighborhood! (id:60626)
RE/MAX Performance Realty
2052 Ferndale Street
Vancouver, British Columbia
WHY PAY STRATA FEES when you can own a brand NEW SIDE-BY-SIDE 1/2 DUPLEX just steps from COMMERCIAL DRIVE & minutes from the DOWNTOWN core?!? This home features gorgeous, HIGH END FINISHINGS throughout, including ENGINEERED HARD WOOD flooring, RADIANT in-floor heat, ON-DEMAND hot water, A/C & HRV, custom built-in CLOSETS, & more. The kitchen features beautiful QUARTZ counter tops & SINGLE-SLAB QUARTS backsplash, a GAS RANGE, & FISHER & PAYKEL appliances. Upstairs you will find 3 bedrooms with VAULTED CEILINGS, while downstairs offers a DEN that's perfect for a HOME OFFICE. Enjoy summer BBQ's in your FULLY FENCED and PRIVATE backyard with GAS LINE & HOT & COLD water. Just steps to XPEY ELEMENTARY and Templeton SECONDARY schools. Room for 2 PARKING including single GARAGE wired for 220 EV. (id:60626)
RE/MAX Select Realty
107 1500 Fern Street
North Vancouver, British Columbia
ESCAPE TO YOUR OWN PRIVATE RESORT AT APEX, North Vancouver's premier luxury high-rise. This exceptional townhome offers a seamless blend of elegance and comfort. Enjoy RESORT STYLE amenities, including a breathtaking lap pool, rejuvenating STEAM & DRY saunas, and a fully equipped FITNESS center. Unit comes with Central Air-conditioning. Entertain in style on your expansive 246 SF private patio, perfect for hosting gatherings. TWO LUXURIOUS PARTY ROOMS. This stunning residence features THREE bedrooms and three bathrooms, providing ample space for relaxation and enjoyment. Located in the heart of vibrant North Vancouver, you'll have easy access to SHOPPING, RECREATION , and PARKS. "ELEVATE your living at Apex. (id:60626)
RE/MAX Masters Realty
66 Philip Brown Avenue
Whitchurch-Stouffville, Ontario
Absolutely stunning full brick, 4-bed, 3-bath home on a desirable corner lot, fully renovated with premium finishes. With no sidewalk, enjoy an expansive interlocked driveway and upgraded double-car garage. Interlocking extends to both sides of the house, while the backyard features stamped concrete and a gazebo. Inside, zebra shutters, wide-plank hardwood floors, and a floating staircase add elegance. The chef's kitchen boasts quartz countertops, a matching backsplash, and high-end appliances. A spacious family room with a gas fireplace offers warmth and comfort. Upstairs, four large bedrooms each have their own ensuite, including a luxurious primary suite with a 5-piece spa-like bath. The finished basement features a custom bar, perfect for entertaining, plus space for a home theater or gym. Premium baseboards, smooth ceilings, and fresh paint complete this move-in-ready masterpiece. Walk to park, splash pad, and a top-rated school! (id:60626)
Royal LePage Associates Realty
31500 Burnham Place
Mission, British Columbia
This stunning 6 BED + DEN | 3.5 BATH home offers 3,474 sq ft of bright, open living on a quiet cul-de-sac in a family-friendly neighborhood. Situated next to a greenbelt with breathtaking Mt. Baker views, it showcases a gourmet kitchen, spa-like bathrooms, quartz counters, A/C, gas hookups, artificial turf, EV-ready garage, and plenty of parking. Close to schools, parks, and everyday amenities, this home is perfectly positioned for comfort and convenience. The city-registered 2-bedroom suite has a private entry, full-size appliances, and laundry,ideal for in-laws or rental income. Covered by a 2-5-10 year warranty and loaded with upgrades. Located on the west side of Mission, Nelson & Grove by Morningstar Homes ask your REALTOR® for the full list! This home is truly a must-see! (id:60626)
RE/MAX Lifestyles Realty
11 31600 Old Yale Road
Abbotsford, British Columbia
Mahoney Station welcomes you to this Exclusive, Gated Community of Upscale Estate Homes offering added security & privacy for residents. This home offers over 4,100 sq/ft of functional living space. Enter through a grand foyer leading to formal living & dining rooms. Upstairs, discover 3 bedrooms alongside a TV room, including a primary bedroom with a walk-in closet & en suite. The private backyard is an entertainer's haven, featuring a covered hot tub, gazebo, and shed. Conveniently located for commuters, Hwy 1 is just a 3 min drive away, while nature lovers can enjoy a short walk to Fishtrap Creek. 2022 Updates include a new kitchen with top-of-the-line Jenn Air appliances, a 70-year roof with a 50-year Penfolds warranty, and a 2023 hot water tank. A/C for added comfort. (id:60626)
Sutton Group-West Coast Realty (Abbotsford)


