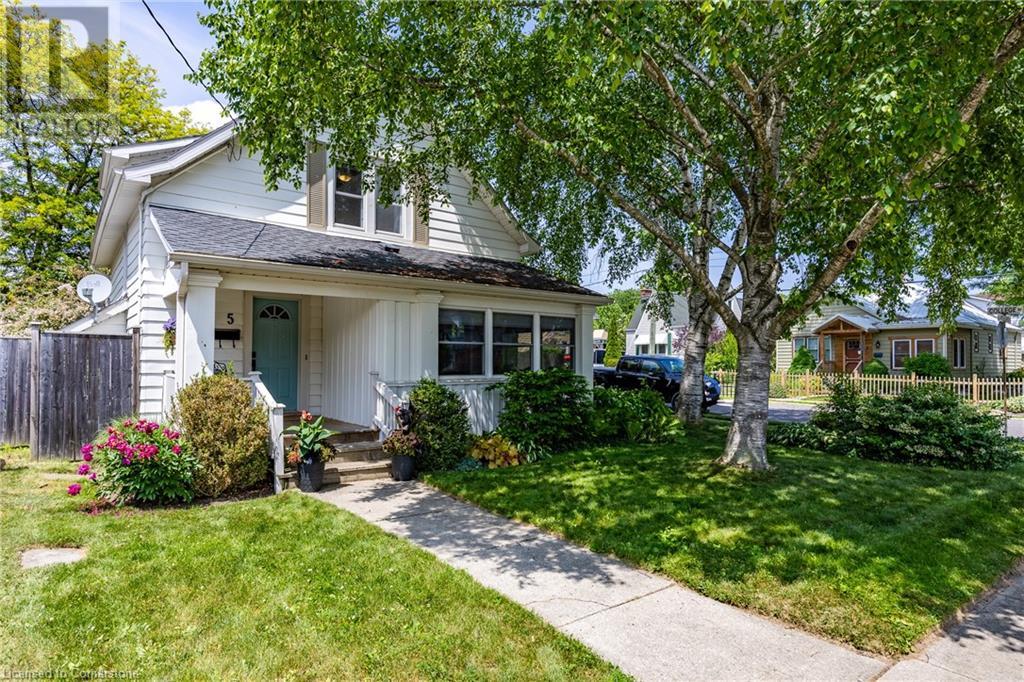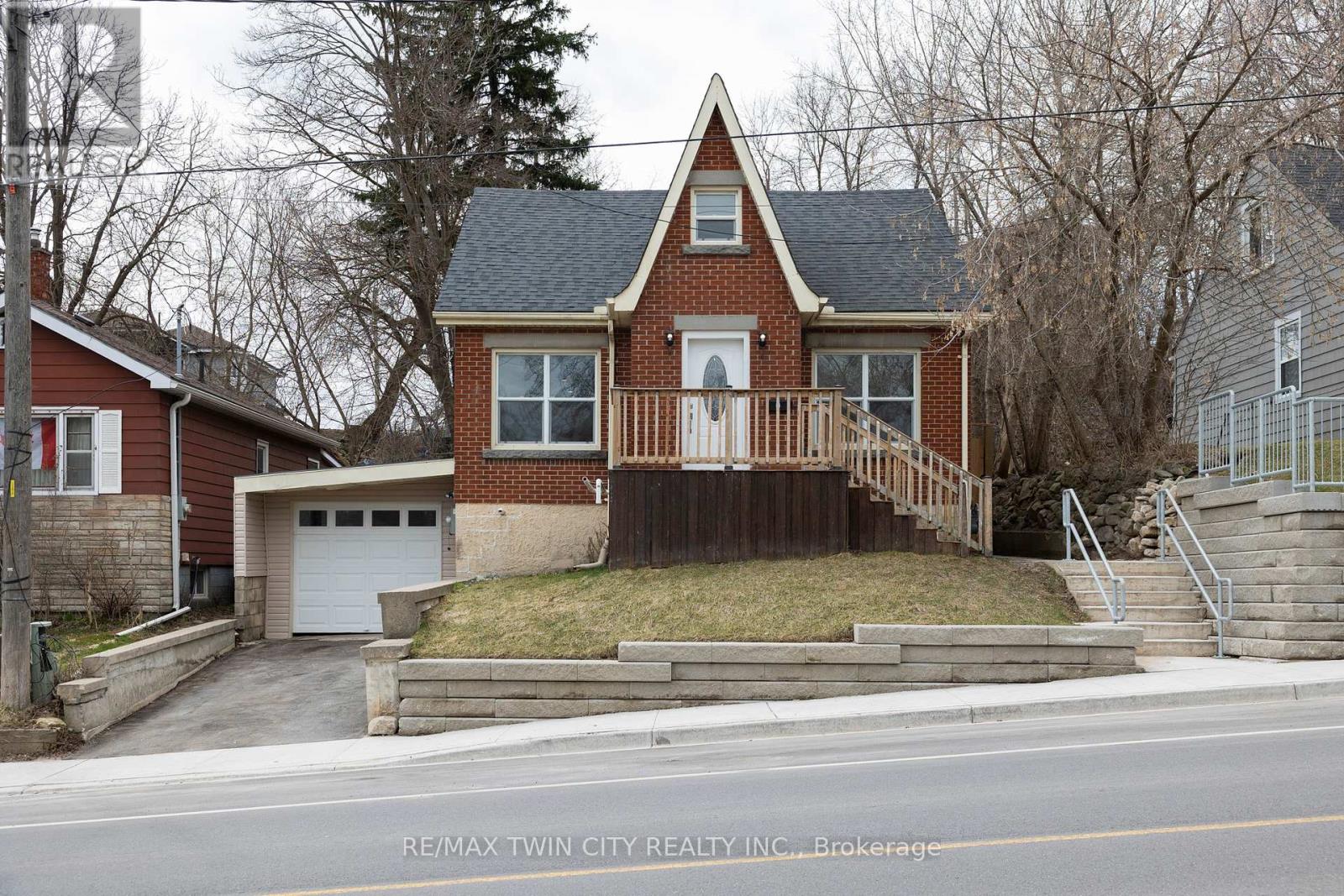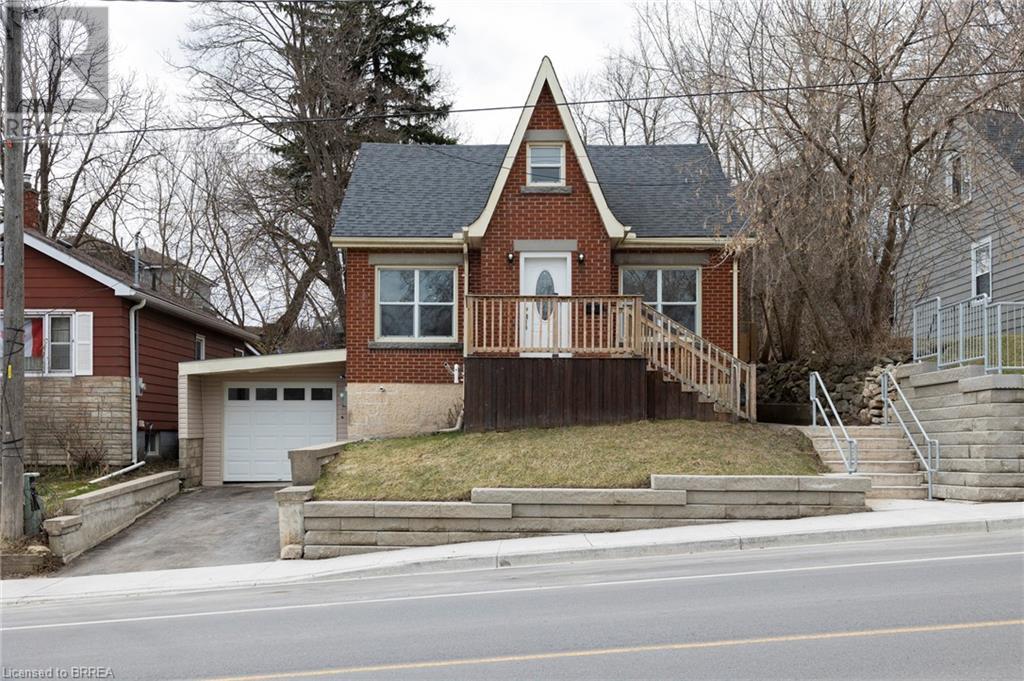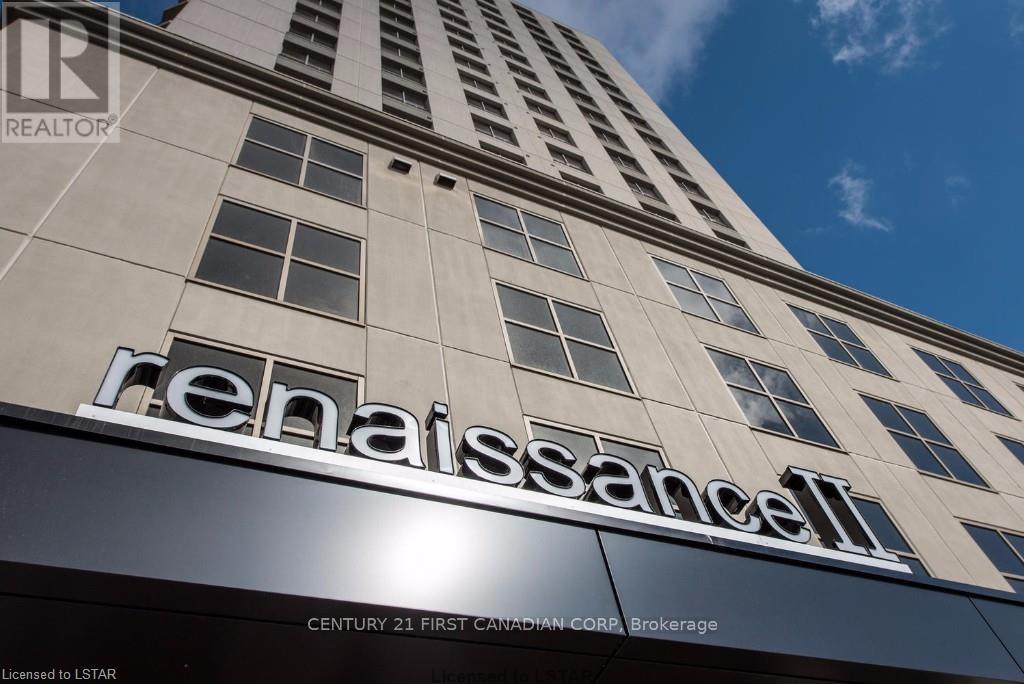36 Sinclair Drive
Tillsonburg, Ontario
Welcome to 36 Sinclair Dr. Tillsonburg. Charming Bungaloft in Hickory Hill Retirement Community. Nestled in a beautifully maintained retirement community, this inciting Bungaloft offers the perfect blend of comfort, convenience, and style. Designed for relaxed living, this home features a bright, open-concept kitchen and dinging area, ideal for entertaining or everyday enjoyment. The main floor primary bedroom boasts a spacious walk-in closet and a private 3 piece ensuite, ensuring comfort and accessibility. A cozy den with two skylights and sliding doors to the deck provides a spot for reading or relaxing. Second bedroom features sliding doors, offering easy access to the outdoors. Upstairs, a versatile loft space can be used as a guest room, office, or hobby area. Enjoy morning coffee or evening sunsets on the covered front porch, surrounded by lush gardens that create a serene, picturesque setting. Additional features include a single attached garage, plenty of storage, and thoughtful layout ideal for those seeking a low-maintenance lifestyle. Buyers acknowledge a one time fee of $2000.00 and an annual fee of $770.00 payable to the Hickory Hills Association. (id:60626)
RE/MAX Tri-County Realty Inc Brokerage
4 Ponytrail Drive
Brantford, Ontario
North End Home Across from a Park! A lovely 4 bedroom, 2 bathroom bungalow sitting on a highly sought-after street that's across from a huge park that has play equipment, a splash pad, and the park carries right through to the fields for the catholic and public elementary schools. This beautiful home features a spacious living room for entertaining with new modern luxury vinyl plank flooring, a bright eat-in kitchen for family meals, good-sized bedrooms, an immaculate 4pc. bathroom, a huge room in the basement with a corner gas fireplace that was being used as a bedroom but would make a great recreation room, an office/den area, a new 3pc. bathroom, and plenty of storage space. The fully fenced backyard will be perfect for summer barbecues with family and friends. Updates include new roof shingles in 2015, new furnace in 2024, vinyl windows, new front door in 2010, new luxury vinyl plank flooring on the main level in 2025, main level freshly painted in 2025, new 3pc. bathroom in the basement in 2024, new flooring in the basement in 2024, new asphalt driveway in 2022, and more. A move-in ready home in a prime North End neighbourhood that's close to parks, schools, shopping, groceries, Tim Horton's, and highway access. Book a private viewing for this beautiful home! (id:60626)
RE/MAX Twin City Realty Inc
15 Fairview Drive
Waterford, Ontario
This family friendly, well-maintained detached brick bungalow on a quiet street in Waterford’s Orchard Grove subdivision has curb appeal that is calling you home. One-level living with 3 bedrooms each with closets, main floor laundry, hardwood flooring in bright living & dining rooms. Spacious kitchen with ample cupboards. Walkout from dining area to newer deck. Updated main floor windows & front door with a covered front porch. Freshly painted walls, trim, baseboards. Fenced backyard, sunny gardens & shed. Separate back entrance through breezeway to basement with large rec room with new carpet, bonus room, 3-pc bath, second laundry, storage, & cold cellar. Reimagine the basement to fit your lifestyle. Forced air gas furnace, central air, 200-amp panel, water softener, gas water heater. Walk to school, trails, shops, & groceries. Paved driveway fits 3 cars. Comfortable, practical home offers great value to move in now. (id:60626)
Progressive Realty Group Inc.
81 Church Street E
Delhi, Ontario
Welcome to this beautifully maintained and thoughtfully updated 1.5 storey home. Many recent interior and exterior upgrades. From the tasteful curb appeal to the inviting interior, every detail has been carefully considered. Enter through the bright mudroom/entry and into a cozy living room enhanced with fresh paint, and a stylish shiplap accent wall. The adjacent eat-in kitchen, recently renovated, is a true showstopper with custom cabinets, quartz countertops, a tile backsplash, new fridge, built-in dishwasher, microwave/range hood, and luxury vinyl flooring. The main floor also features a beautifully finished 3-piece bathroom and a spacious primary bedroom. Upstairs, you'll find two charming bedrooms with closets, fully renovated, and complemented by recently carpeted stairs. The full basement offers a large, bright bedroom with oversized windows and a convenient 2-piece bathroom—ideal for guests or a home office. Step outside to enjoy a stamped concrete back patio with a covered gazebo—perfect for outdoor entertaining. The backyard offers excellent privacy thanks to a well-maintained wooden fence, creating a peaceful retreat. The large concrete driveway, installed in 2021, can easily accommodate six vehicles. A detached garage, recently insulated and exceptionally well-maintained, provides excellent storage or workshop space. This move-in-ready home is the perfect blend of style and comfort—inside and out. (id:60626)
Van Londersele Real Estate Brokerage Ltd.
5 Hawthorne Avenue
Simcoe, Ontario
Exceptional charm and character describes this well maintained and cared for family home. Entering the front door leads to a look at the classic hardwood flooring throughout the home, solid wood doors, as well as the bold raised classic trim of that era. The kitchen boasts plenty of room and cupboards. The separate dining room's paneled wall adds to the comfort for your meals and family gatherings. Relax in the morning or the evening in the sun room with beveled glass door entry, a relaxing sofa bench and fireplace to keep you warm on those cool evenings Next you will be thrilled to walk into the rear yard's privacy and extensive decking for out door gatherings with family and friends. Or maybe just enjoy a glass of wine in the evening in the hot tub in your own private setting. Another added bonus, it is just a short walk to Simcoe's large picturesque park with the Lynn river flowing through it and the classic Christmas Panorama in December as well as festivals. Great location, this is definitely worth a look. (id:60626)
RE/MAX Erie Shores Realty Inc. Brokerage
32 Dundas Street E
Brantford, Ontario
Like New - starter, downsizer or investment home close to the Brantford General Hospital. Featuring 3 bedrooms, a spacious eat-in kitchen with brand-new stainless-steel appliances included, bright and airy living room/dining room and a fantastic front office or nursery. The primary bedroom has access to the brand-new main floor bathroom. Upstairs are two more bedrooms, a two-piece bath and lots of storage space. The full basement is awaiting your finishing touches. Almost everything inside and outside of the home has been replaced in the past two months. Completely carpet free, with main floor laundry, good-sized rear yard complimented by a new back deck, and a paved private driveway leading to the single car attached garage with inside entry. Close to all amenities and easy access to Hwy 403. This home is completely turnkey, move in ready and presents a great opportunity to buy a worry-free home at a fair price. Do not delay, book your private viewing today. Immediate possession available. (id:62611)
RE/MAX Twin City Realty Inc.
32 Dundas Street E
Brantford, Ontario
Like New - starter, downsizer or investment home close to the Brantford General Hospital. Featuring 3 bedrooms, a spacious eat-in kitchen with brand-new stainless-steel appliances included, bright and airy living room/dining room and a fantastic front office or nursery. The primary bedroom has access to the brand-new main floor bathroom. Upstairs are two more bedrooms, a two-piece bath and lots of storage space. The full basement is awaiting your finishing touches. Almost everything inside and outside of the home has been replaced in the past two months. Completely carpet free, with main floor laundry, good-sized rear yard complimented by a new back deck, and a paved private driveway leading to the single car attached garage with inside entry. Close to all amenities and easy access to Hwy 403. This home is completely turnkey, move in ready and presents a great opportunity to buy a worry-free home at a fair price. Do not delay, book your private viewing today. Immediate possession available. (id:62611)
RE/MAX Twin City Realty Inc
1307 - 330 Ridout Street N
London, Ontario
Welcome to the Renaissance II. Bright Open 2 Bedroom, 2 Bathroom, Executive Condo at the Renaissance II! 1455 Sq Ft (Plus 184 Sq Ft Balcony). 2 Premium Owned Underground Side by Side Parking Spots (UG-67 & UG-68), and Owned Storage Locker (P4-63). Well Designed Condo has Private Master Bedroom, w/ Dream Ensuite & Walk-In Closet on 1 Side of Condo, & Private Guest Bedroom with Walk-In Closet on the other side. Bright Open Chef's Kitchen with Pantry is Perfect for Entertaining. High End Stainless Steel Appliances Complete with Customized Granite Counters in the Kitchen & Baths. In-Suite Laundry. Balcony Provides Ample Space for Patio Furniture & Personal BBQ. Upgrades include Hardwood Floors, Modern Electric Fireplace, & Berber Carpet in Bedrooms. Facilities include: Exercise Centre, Massive Party Area with Pool Table, Theatre Room, Outdoor Terraces w/ Gas Fireplace, BBQs, Putting Green, Patio Furniture & 2 Guest Suites! Low Condo fees Include: HEAT, COOLING (A/C), WATER (Hot), BUILDING INSURANCE/MAINTENANCE ETC. Walk to Everything! Budweiser, Forks of the Thames & Your Office! No Snow to Shovel, No Grass to Cut! (id:60626)
Century 21 First Canadian Corp
119 Frances Street
Ingersoll, Ontario
Welcome to 119 Frances Street – a beautifully updated 2-storey home nestled in a quiet, family-oriented neighbourhood in Ingersoll. With 4 spacious bedrooms, 2 full bathrooms, and 1,440 sq ft of thoughtfully designed living space, this home is perfect for first-time buyers and growing families alike. Step inside to find a freshly renovated interior featuring brand-new flooring, a modernized kitchen with updated finishes, and a fully redone second-storey bathroom. Each bedroom has been tastefully updated, offering comfortable and inviting spaces for rest and relaxation. The new siding adds tons of curb appeal. Enjoy being just minutes from local parks, top-rated schools, and all the amenities that make Ingersoll a fantastic place to live. Whether you’re hosting friends, raising a family, or just settling into your first home, this turnkey property is ready for you to move in and make it your own. Don’t miss your chance to own this gem—schedule your private viewing today! (id:60626)
RE/MAX Twin City Realty Inc.
105 Livingston Drive
Tillsonburg, Ontario
Stylish Freehold Townhome in a Sought-After Community! Welcome to this beautifully designed 3-bedroom,3-bathroom freehold townhouse, offering the perfect blend of modern elegance and functional living. The open-concept main floor is flooded with natural light and features a gourmet kitchen with quartz countertops, stainless steel appliances, and a spacious island ideal for entertaining. The bright living area boasts an electric fireplace and a walkout to a massive deck with a gas line for a BBQ, perfect for outdoorgatherings.The primary bedroom is a private retreat, complete with a spa-like ensuite and his & hers closets. A convenient main floor laundry adds to the ease of daily living.The fully finished basement expands your living space with a large recreational area, a third bedroom, and a 4-piece bathroom perfect for guests, a home office, or a growing family. Located in a highly desirable neighbourhood, this home offers modern comforts with easy access to amenities, schools, and parks. Don't miss this opportunity schedule your private showing today! (id:60626)
Revel Realty Inc.
141 Fairmont Avenue
London, Ontario
Updated 2+2 bedroom bungalow, a large single detached garage and 6 car double driveway is perfectly situated in the fairmont subdivision! Updated with 2 kitchens, 2 full baths and updated flooring throughout. Main floor features living dining combo, 2 beds, kitchen and 4pc bath. Separate side entrance leads to the finished bsmt with 2 bedrooms, living room, kitchen and 3pc bath. Large backyard with covered storage space behind the garage. Located close to schools, shopping, and close to the 401. (id:60626)
RE/MAX Gold Realty Inc.
212 William Street
Brantford, Ontario
All brick two storey home with a covered front porch. 4 bedrooms, 1 bathroom. Master bedroom spans the entire width of home. Hardwood floors, large eat in kitchen with updated cabinets and granite counter tops, main floor laundry, convenient mudroom for storage, large main floor bedroom, plus an additional 3 bedrooms upstairs. New roof in 2016. Fenced private yard. Walk to University and all downtown amenities. (id:60626)
RE/MAX Twin City Realty Inc.












