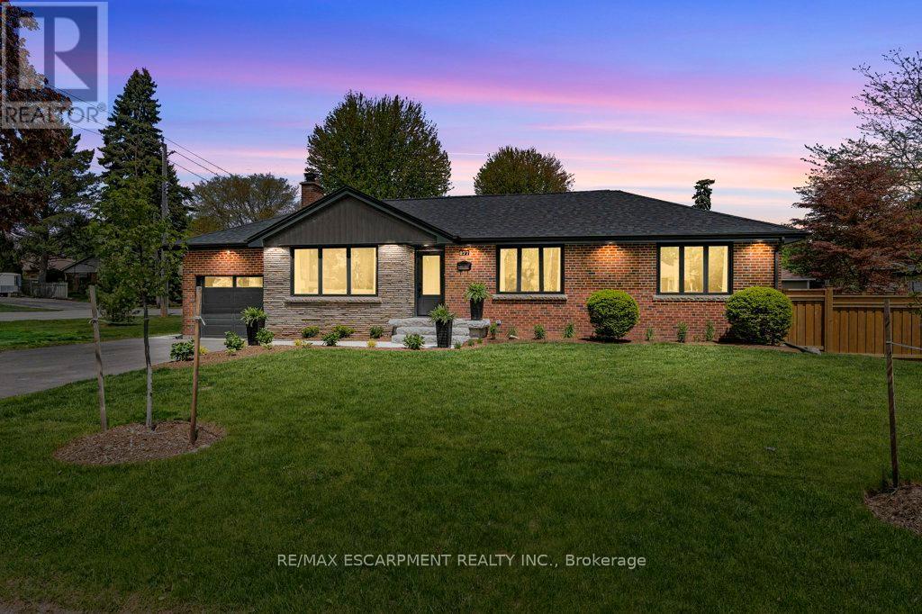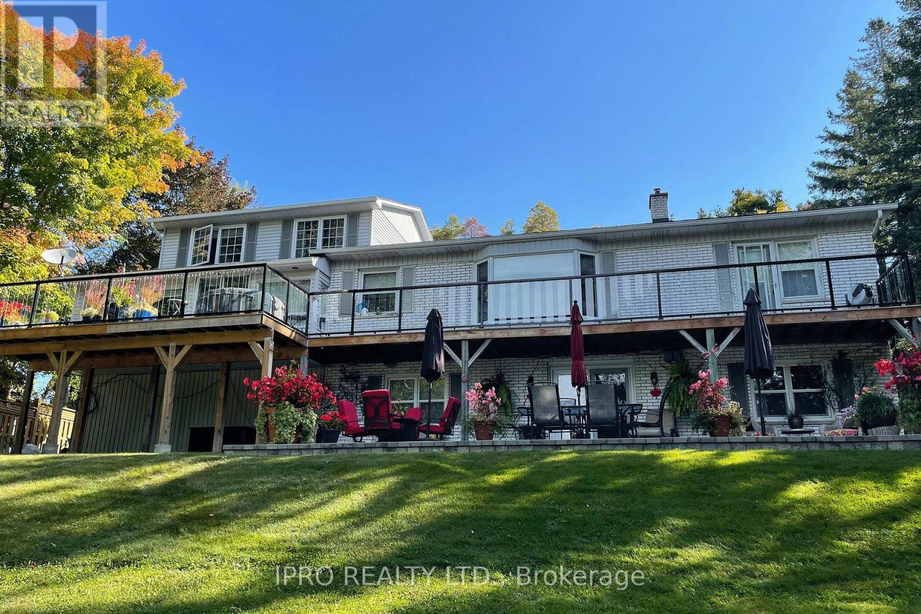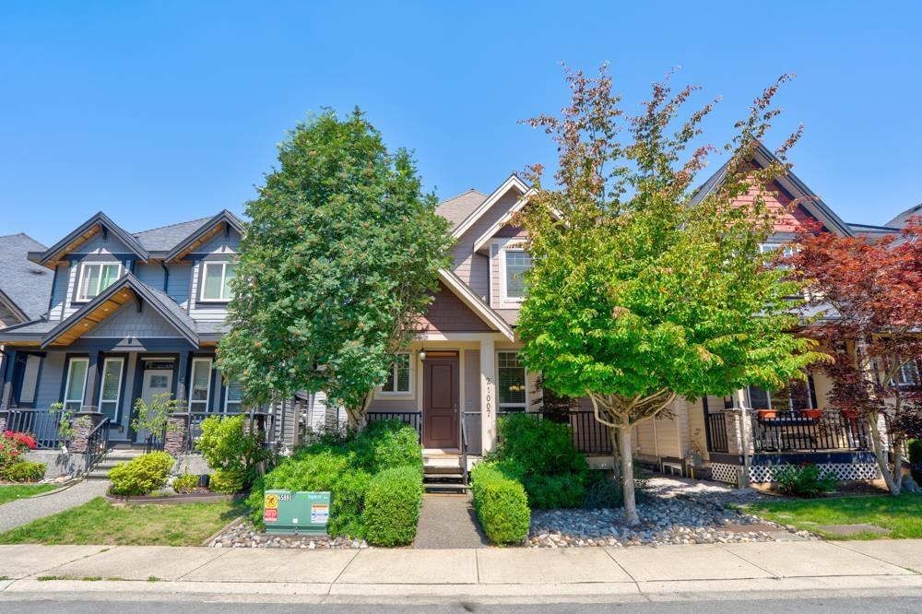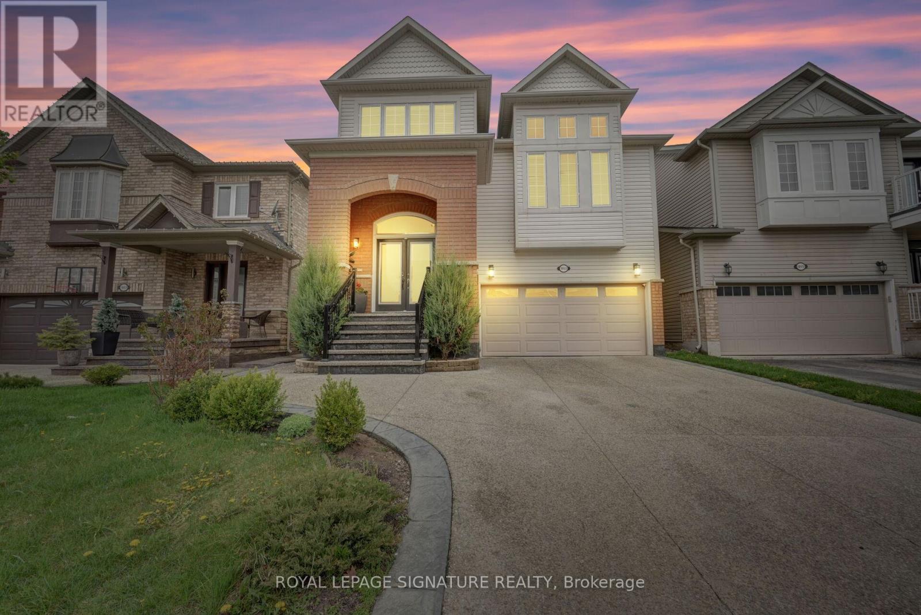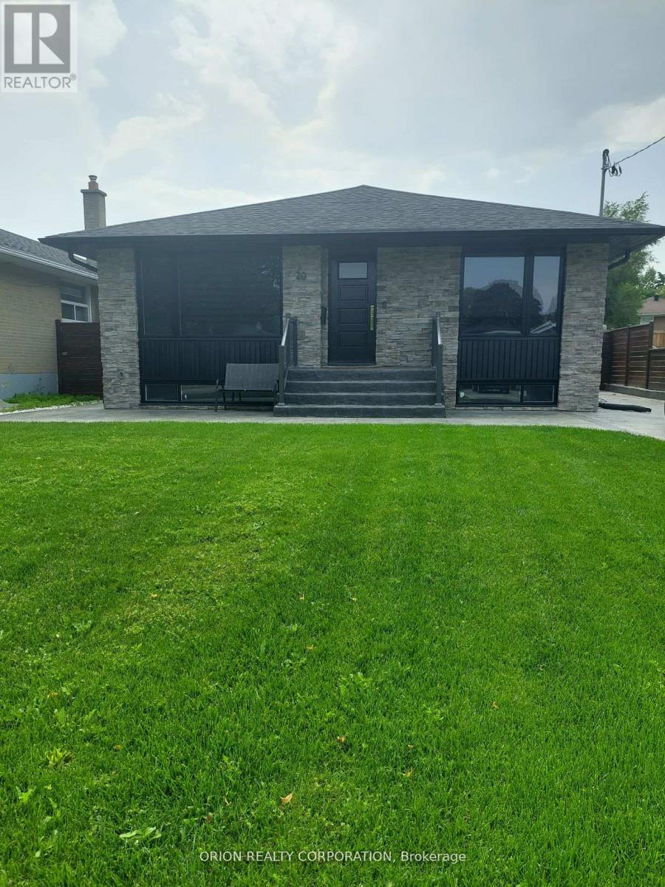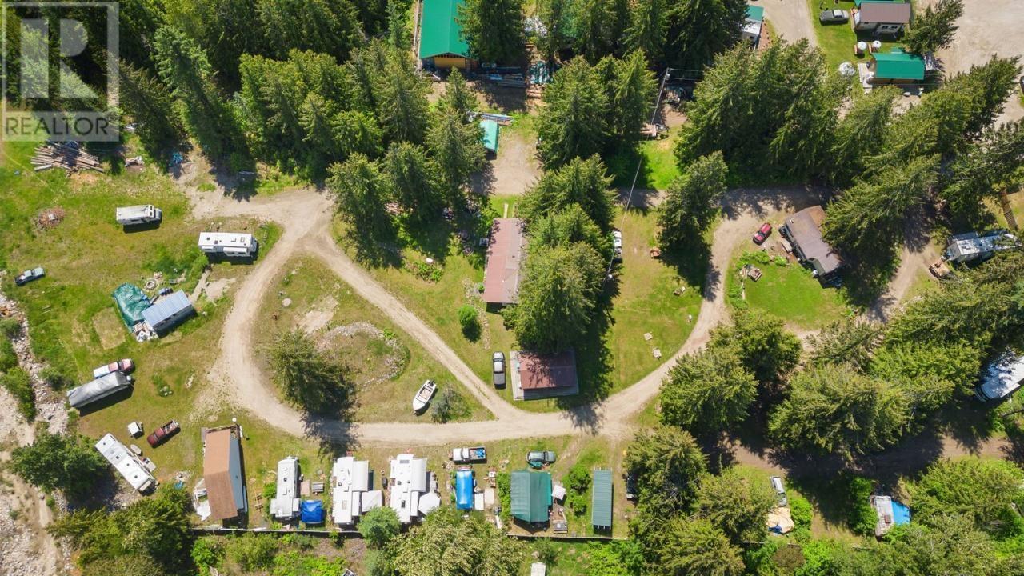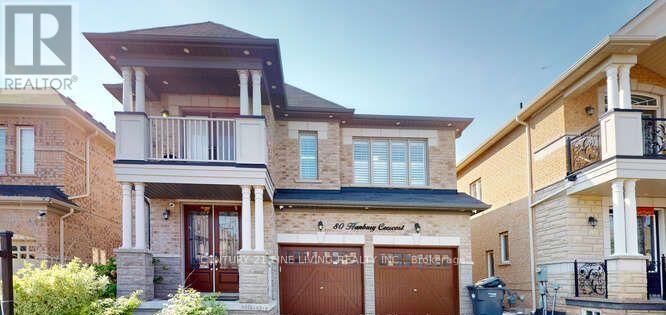877 Condor Drive
Burlington, Ontario
Stunning transformation in Aldershot's' exquisite 'Birdland' neighbourhood, known for its large properties with culverts instead of sidewalks, towering trees and ravines. Architectural Drawings, Design and General Contracting completed by reputable local design firm and home renovations company. Prepare to fall in love with the 'timeless' designer finishes, a downsizer's dream floor plan, your primary bedroom retreat, open concept kitchen/living with entertaining in mind, the warm and cozy main floor heated tile as well as modern gas fireplace and a fully finished basement that truly gives you an abundance of options. No expense spared, no detail overlooked, everything is New. Located in the sought-after Glenview school catchment, walking distance to North Shore Blvd. and the Burlington Golf and Country Club and a short drive to D.T. Burlington and all of the necessary amenities and major highways. (id:60626)
RE/MAX Escarpment Realty Inc.
877 Condor Drive
Burlington, Ontario
Stunning transformation in Aldershot's' exquisite 'Birdland' neighbourhood, known for its large properties with culverts instead of sidewalks, towering trees and ravines. Architectural Drawings, Design and General Contracting completed by reputable local design firm and home renovations company. Prepare to fall in love with the 'timeless' designer finishes, a downsizer's dream floor plan, your primary bedroom retreat, open concept kitchen/living with entertaining in mind, the warm and cozy main floor heated tile as well as modern gas fireplace and a fully finished basement that truly gives you an abundance of options. No expense spared, no detail overlooked, everything is ‘New’. Located in the sought-after Glenview school catchment, walking distance to North Shore Blvd. and the Burlington Golf and Country Club and a short drive to D.T. Burlington and all of the necessary amenities and major highways. Secure your opportunity today before it’s gone! (id:60626)
RE/MAX Escarpment Realty Inc.
1516 22 Avenue Sw
Calgary, Alberta
Welcome to 1516 22 Ave SW — a brand-new, luxurious infill offering panoramic Downtown views in the heart of Calgary’s highly sought-after Bankview neighborhood. With 3,465 square feet of meticulously crafted living space, this modern masterpiece boasts 4 spacious bedrooms, 4 designer bathrooms, and a stunning fusion of comfort, style, and sophistication. Step inside to soaring vaulted ceilings accented with rich wood tones, creating a warm and inviting atmosphere. The sun-drenched living room features custom built-ins, a dramatic stone gas fireplace, and expansive bay windows that frame the skyline. A versatile den or home office adds functional flexibility. The chef-inspired kitchen is a standout, equipped with premium GE Café appliances including a wall oven, gas cooktop, and microwave. Elegant quartz countertops, chic blue cabinetry, a generous island, and a handcrafted stone range hood are complemented by a crisp white tile backsplash. A dedicated wine cellar adds a touch of indulgence. The adjacent dining room is ideal for everyday meals or elegant entertaining. Upstairs, the serene primary suite offers a walk-in closet with custom built-ins and a luxurious 5-piece ensuite with a soaker tub, dual sinks, and a glass steam shower. Two additional bedrooms, each with their own walk-in closets, share a stylish 4-piece bathroom. Enjoy sweeping Downtown views from the private second-floor deck. The upper-level laundry room includes a washer, dryer, sink, and ample storage for added convenience. The fully developed walk-out basement is perfect for entertaining or relaxing, featuring a large family room, wet bar, guest bedroom, 3-piece bath, and generous storage. The oversized lot enhances the home’s spacious feel and natural flow. Perfectly positioned near 17th Avenue’s vibrant shops and restaurants, Marda Loop, Mount Royal University, and with easy access to Downtown, this extraordinary residence is more than a home — it’s a statement of modern luxury living. (id:60626)
Century 21 Bamber Realty Ltd.
44 Rodcliff Road
New Tecumseth, Ontario
Beautiful 1.18-acre In Town Property Boasts Sunsets As It Backs Onto The Tottenham Conservation And The Caledon Trail Way Path. This Home Is Nestled At The End Of A Quiet Cul De Sac Where Privacy And Tranquility Waits. This Charming Home Resonates Family And Gatherings Through Every Aspect Of This Home. Unwind On The Back Deck Featuring Modern Glass/Aluminium Railings (2022) And Private Views. 2+2 Bedrooms, Each With Ensuite Baths, With A Total Of 5 Bathrooms And 2 Kitchens. Approx. 3000 sq ft Living Space. It Suits Families Or Multigenerational Living. The Main Floor Offers A Luminous Large Eat-in Kitchen With A Skylight And Breakfast Bar, A Cozy Living Room With An Electric Fireplace And A Breathtaking View Of The Backyard. A Sunroom/Family Room With Walkout To The Expansive Deck. The Main Floor Bedroom With Ensuite Bath Has Deck Access To Enjoy Your Morning Coffee. Main Floor Laundry. Upstairs, Revel In The Large Secluded Primary Suite With Two Large Double Closets, A Dressing/Sitting Area And A Private Updated 4-Piece Bath. The Bright Open Foyer Features A Spacious Closet And Newer Hardwood Stairs Leading To An Incredible Finished Lower Level, Complete With A Second Kitchen, Two Bedrooms, Two Baths, And A New Electric Napoleon Insert Fireplace (2023) With A Walkout To A Stone Patio. This Bright Lower Level Makes A Wonderful In-Law Suite Or More Space For The Family. Stunning Perennial Gardens And New Stone Walkway/Patio (2023) GuideYou To The Vast Backyard And Endless Trails. Toboggan In The Winter To Bonfires In The Summer. This Stunning Private Property Is On Municipal Services, A Rare Find For Such A Large Property. 2 Car Garage, Ample Parking. Excellent Commuter Location, 30 Min To Newmarket, 30 Min To Brampton, Orangeville, Barrie, 40 Min to Pearson Airport And The GTA. Short Walk To Town And Schools. Enjoy The Trail System, Fairy Trail Village, Blue Grass Festival, Conservation, Shopping And Dining. Don't Miss Out On All This Town And Property Has To Offer (id:60626)
Ipro Realty Ltd.
21007 77 Avenue
Langley, British Columbia
Luxury and comfort meet in this stunning 5 bed, 5 bath Yorkson home. Quality craftsmanship shines with 10' ceilings, coffered details, rich millwork, and a bright open layout. The chef's kitchen features white shaker cabinetry, a massive quartz island, and seamless flow into a spacious living room-perfect for entertaining. Upstairs offers 3 bedrooms, each with a spa-like ensuite; the primary includes a 2-person jacuzzi tub. Bonus: 2 laundry areas and a 2-bed legal suite with a great tenant. Enjoy A/C, pro landscaping, mature trees for privacy, and a two car garage plus 2 extra parking spots. Ideally located in a quiet cul-de-sac in prime Willoughby-close to top schools, parks, shops, dining, Hwy 1, and the upcoming Smith Athletic Park just a block away. (id:60626)
Oakwyn Realty Ltd.
1053 Eager Road
Milton, Ontario
Welcome to your dream home in Milton! This 4-bedroom gem boasts $200K+ in renovations, including a fully remodeled kitchen with DEKTON countertops, custom cabinets, and high-end appliances. Enjoy 10 ft ceilings, a 20 ft+ family room, and new floors throughout. The fully finished basement offers a separate entrance and rental income potential. With a new roof, driveway, and 200 amp panel, this home is a true masterpiece! Schedule a viewing today and experience luxury living at its finest! (id:60626)
Royal LePage Signature Realty
20 Bradbury Crescent
Toronto, Ontario
Location! Location! Location! Welcome to this Beautiful and Spacious Detached Bungalow on a large Lot in the Prestigious area of Etobicoke. Nestled in a Quiet Family Friendly Neighborhood, Close to All Amenities, Public Transit, Major Highways 401 & 427, LRT Station, Minutes to Pearson Airport, Schools, Library, and Nearby Centennial Park. Open Concept Living, Modern Features & Finishes, 4 Bedrooms, Spa-Like Washrooms, Large Windows. Private Backyard, Pergola, Hot Tub, Mature Trees, Large Shed. Separate Entrance to Fully Finished Large Basement, with Modern Kitchen, Living/Dining, Bedroom, Washroom, and Laundry Room. This is the Perfect Place to Call Home. (id:60626)
Orion Realty Corporation
521 Grand Boulevard
Oakville, Ontario
Welcome to 521 Grand Boulevard And The Luxury It Presents Inside And Outside. This This Bungalow Has Been Fully Renovated From Top To Bottom And Features An Open Concept Design Overlooking An Amazing Backyard With Pool, Jacuzzie, Large Pool House With Separate Panel And Large Open Space For Running Around. This Power Of Sale Property Provides 3 Large Bedrooms On Main Floor And Large Spa-Like Bathroom. Beautiful Kitchen With Quartz Counters, Kitchen Island, Tons Of Storage And Brand New Appliances. White Oak Hardwood Throughout ANd Potlites Everywhere. Step Down To The Basement And Feel Like You Are Still Above Ground With Huge Windows, Bedroom And Access To Garage. Over $150,000 Spent In Upgrades. Enjoy The Amazing Yard Through This Summer And Get Into The Beauty Of Oakville Living. (id:60626)
Get Sold Realty Inc.
16070 3a Highway
Crawford Bay, British Columbia
Be your own boss of this well known and established Pub/Restaurant and RV Park, or bring your own vision and create the business you have been dreaming of! There are endless possibilities for this 6.24 acre property located in the heart of Crawford Bay. Multiple move in ready living accommodations including a meticulous kept 60 x 16 manufactured home are ready for you and your family or friends to call home. Newkeys RV Park currently offers 18 fully serviced RV sites (30amp electrical) and additional seasonal spots, onsite washrooms, two guest cottages or long term rentals & a well kept caretaker/owner home. Tastefully treed, private and backing Crawford Creek! Listen to the birds chirp and creek run while drinking your morning coffee... the setting truly is stunning. Newkeys Pub and Restaurant is a icon in Crawford Bay with an atmosphere and vibrant details that are immediately notable upon arrival. Turnkey & Profitable offering a full menu with some local favorites; famous wing Wednesdays and karaoke nights, plus a recently updated patio where everyone will be this summer! With incredible exposure (highway frontage), large paved parking lot, commercial kitchen, liquor license and additional dining room space that currently is not being utilized, you have so many opportunities to grow (retail, breakfast dining, office space... you decide). There is a guest house steps away from the restaurant; perfect for staff accommodations. Enjoy all that Crawford Bay has to offer! (id:60626)
Century 21 Assurance Realty
80 Hanbury Crescent
Brampton, Ontario
****Power of Sale**** Vacant and easy to show. Great opportunity. You will not be disappointed. Detached brick 2 storey 5 bedroom executive home located in a very desirable area of Brampton. Enter the home through the double door entranceway to a large main foyer. The kitchen is a gourmet cook's delight featuring a ceramic floor, center island and a ceramic backsplash. The breakfast room has a walk out to the fenced rear yard. Open concept family room with a fireplace and a beautifully coffered ceiling. There is a beautiful oak spiral staircase to the 2nd floor. Large primary bedroom with a 5 piece ensuite (Soaker tub and separate shower) walk in closet and another separate closet. All the bedrooms are generously sized. The 5th bedroom has a walk out to a covered balcony. All the bedrooms have hardwood flooring. Full unfinished basement with a separate entrance. Main floor laundry room. Direct garage access. (id:60626)
Century 21 Fine Living Realty Inc.
498 Norfolk Street S
Norfolk, Ontario
Development Opportunity! Approximately 3 Acres Inside The Urban Development Boundary. Municipal Utility Services Present At The Road. Upgrade Zoning To R4 Or R5 And Build Townhouses/Apartments/Other. Concept Design Included In Listing Package. (id:60626)
Sotheby's International Realty Canada
111 Prairie Drive
Aberdeen Rm No. 373, Saskatchewan
This absolutely stunning, one-of-a-kind executive bungalow in prestigious Valley View Heights offers 5,200 sq. ft. of beautifully developed living space, surrounded by mature trees that provide exceptional privacy and breathtaking views of the Saskatchewan prairies stretching for miles. From the moment you step inside, you're welcomed by a million-dollar view and a thoughtfully designed main floor featuring a grand great room with vaulted ceilings, a gourmet kitchen with an expansive island ideal for entertaining, a formal dining room, a spacious primary suite with a large walk-in closet, and a versatile office or den that can easily serve as a second main-floor bedroom. The main level also provides access to a generous wraparound deck with both covered and open areas—perfect for enjoying the outdoors in any weather. Additionally, a 585 sq. ft. bonus room located above the garage offers added privacy and flexibility—a rare and valuable feature in bungalow designs. The fully developed walk-out basement is equally impressive, showcasing a stunning wet bar with full-size appliances, a bright and airy gym with sweeping prairie views, two large bedrooms, a den, and ample storage space. This meticulously maintained home is packed with high-end features, including in-floor heating in both the basement and garage, a whole-home audio system with built-in speakers, and a fully wired 15kW backup generator for added peace of mind. Designed with care and crafted for comfort, this remarkable home is the perfect blend of luxury, privacy, and prairie beauty—truly a rare opportunity to own a property of this caliber. (id:60626)
Century 21 Fusion

