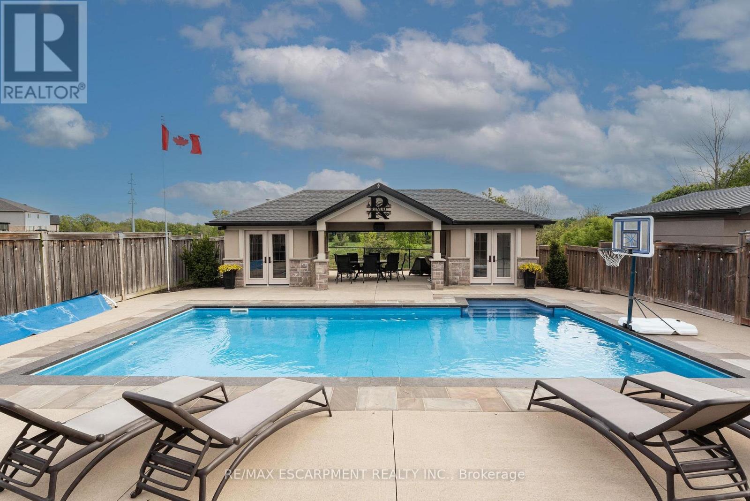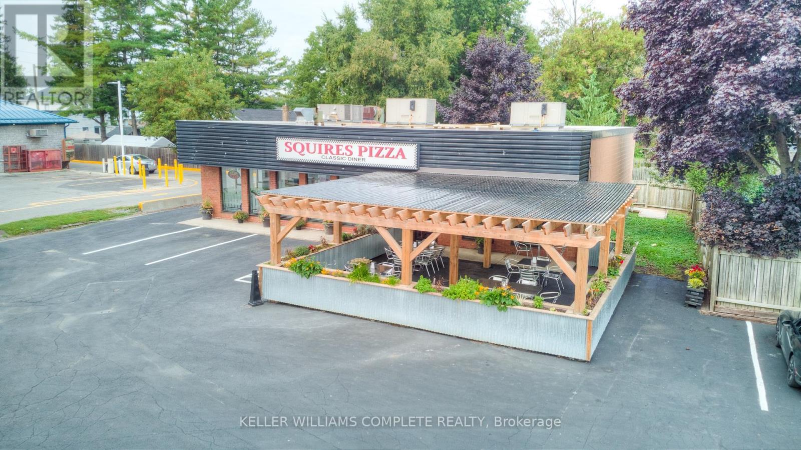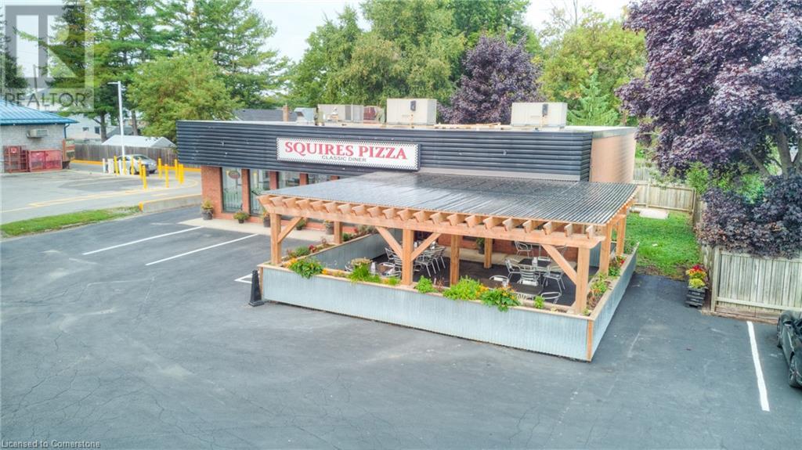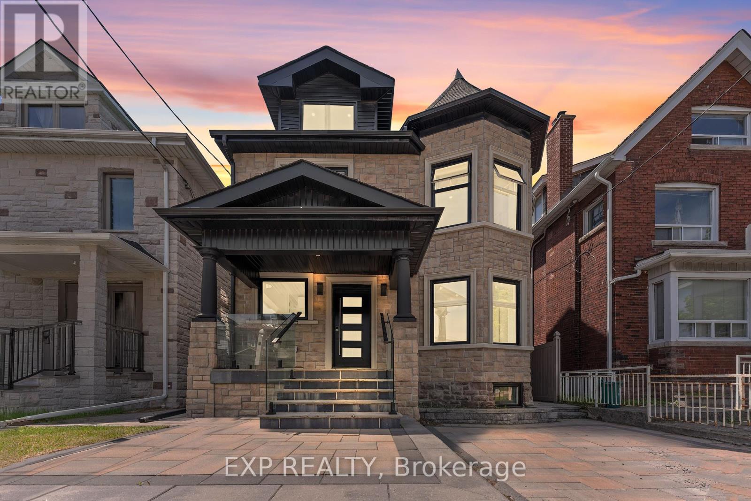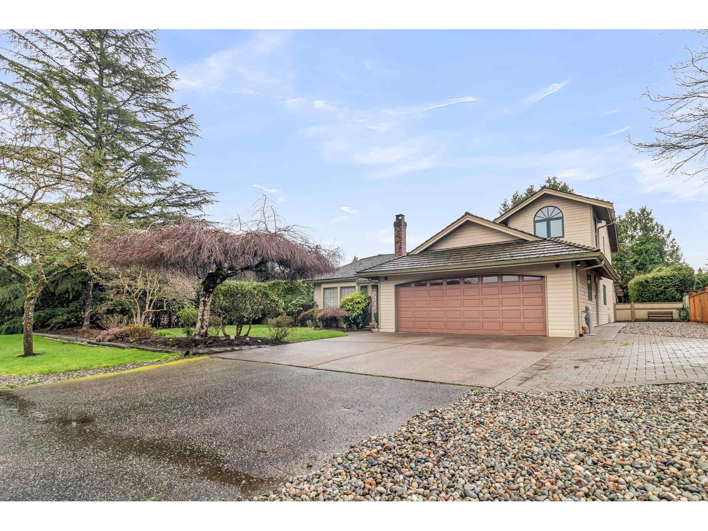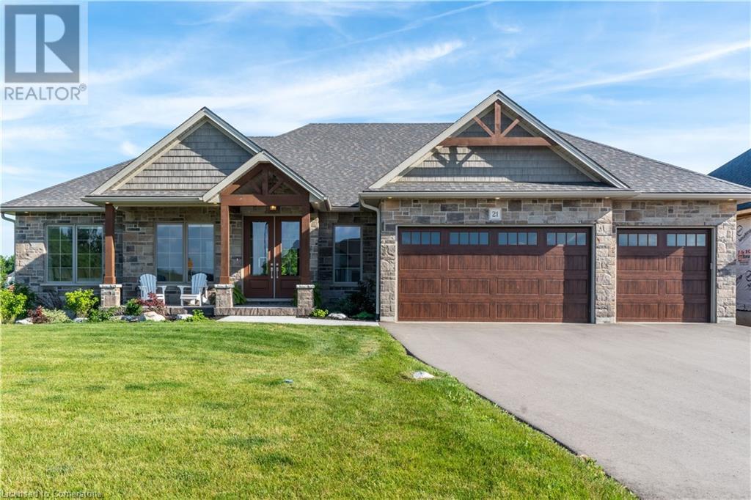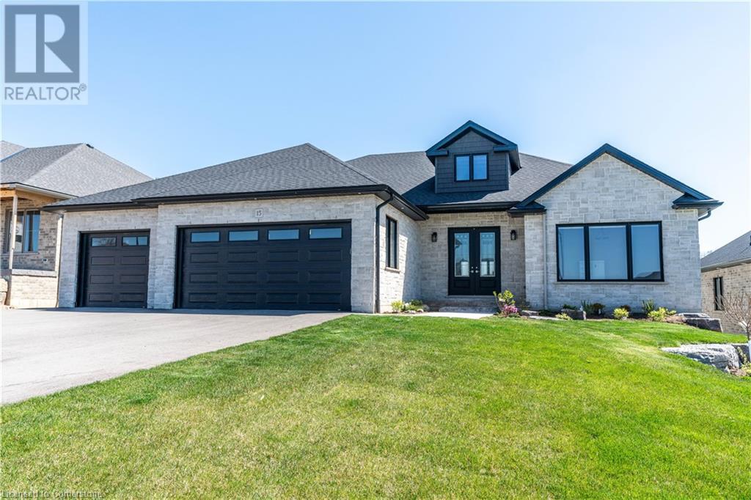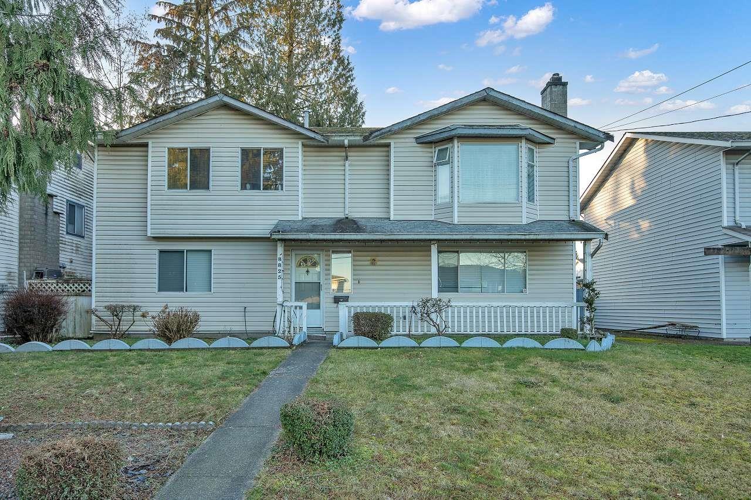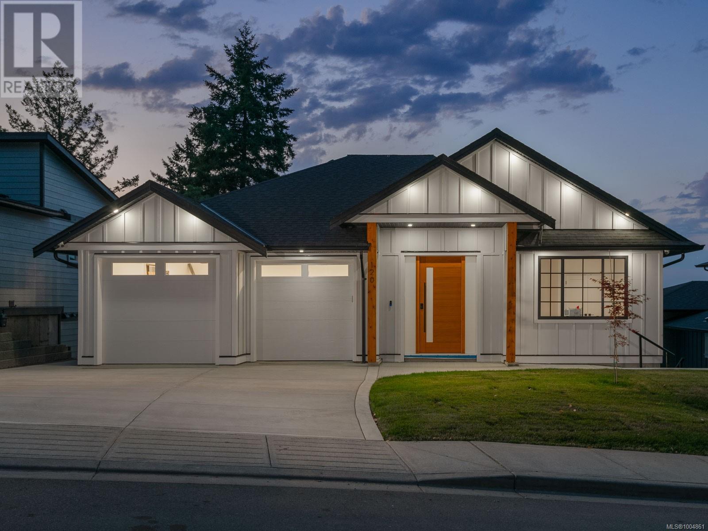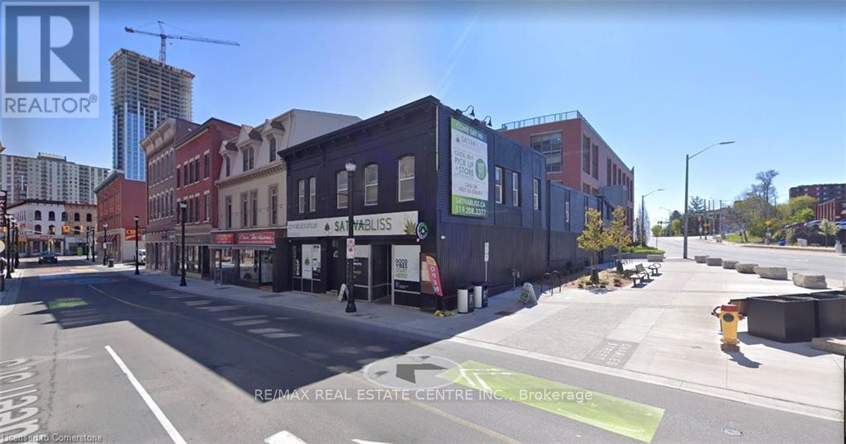188 Mother's Street
Hamilton, Ontario
Welcome to 188 Mothers Street. Discover the perfect blend of elegance, comfort, and outdoor luxury in this immaculate bungaloft, ideally situated on a premium lot backing onto protected greenspace. With 4 bedrooms, 2 full bathrooms, and 3 half bathrooms, this meticulously maintained home offers exceptional living space and unmatched attention to detail throughout. At the heart of the home lies a custom-designed gourmet kitchen, complete with an oversized island, quartz countertops, abundant cabinetry, and top-of-the-line appliancesa chefs dream and an entertainers delight. The open-concept layout flows seamlessly into a warm, inviting living space ideal for both everyday living and elegant entertaining. The real showstopper is the resort-inspired backyard oasis. Step into your private paradise featuring an inground heated saltwater pool, a fully equipped pool house with a bathroom, /change room, and wet bar/kitchen, and a stylish outdoor seating area with retractable screensperfect for relaxing or hosting. Soak in the hot tub, unwind under the covered patio, or enjoy friendly competition on your very own bocce courtthis backyard has it all. Whether you're enjoying the peaceful views of the greenspace, hosting guests in the stunning outdoor retreat, or savoring time in the luxurious interior, this one-of-a-kind home offers a lifestyle of comfort, elegance, and leisure. A rare opportunity this is not just a home, its a destination. LUXURY CERTIFIED. (id:60626)
RE/MAX Escarpment Realty Inc.
210 George Street
Haldimand, Ontario
Welcome to Squires Pizza, classic diner! Home of big Bopper pizza. Business and building being sold together. This 1950s themed diner has been in business for 35 years and owned by the same owners for 25 years! Dining room seats 84 and the patio has seating for 22 guests. Fully liquor licensed. If you have been looking for a fully functioning restaurant, with an already-existing, loyal clientele, look no further! (id:60626)
Keller Williams Complete Realty
210 George Street
Dunnville, Ontario
Welcome to Squires Pizza, classic diner! Home of big Bopper pizza. Business and building being sold together. This 1950s themed diner has been in business for 35 years and owned by the same owners for 25 years! Dining room seats 84 and the patio has seating for 22 guests. Fully liquor licensed. If you have been looking for a fully functioning restaurant, with an already-existing, loyal clientele, look no further! (id:60626)
Keller Williams Complete Realty
48 Mumberson Street
Innisfil, Ontario
Step into a world of luxury and lifestyle in this showstopping executive home, perfectly situated on a premium lot in the heart of charming Cookstown. Featuring 4+2 bedrooms and 5 bathrooms across more than 3,800 sq ft of exquisitely finished space, this residence includes a fully self-contained 2-bedroom in-law suite and over $535,000 in high-end upgrades.Backing onto a protected greenbelt with no rear neighbours, the resort-inspired backyard is an entertainers dream. Take a dip in the glowing fiberglass pool with LED waterfalls, rejuvenate in the wood-fired sauna, or rinse off in the outdoor shower. Host unforgettable gatherings with a custom stone fireplace, cedar pergola, composite deck, artificial turf, and ambient landscape lightingall designed for indulgent outdoor living.Inside, youll be swept away by the elegance: coffered ceilings, three fireplaces, gleaming hardwood floors, and statement lighting throughout. The chefs kitchen is the heart of the home, offering granite counters, an oversized island, premium appliances, and custom cabinetry with crown moulding, valance lighting, and extended uppers.This home delivers in both beauty and function with a formal living room, grand great room, elegant dining space, and a second-floor media lounge perfect for cozy movie nights or stylish unwinding. The luxurious primary suite offers a spa-inspired ensuite with a freestanding soaker tub, frameless rain shower, marble vanity, and a spacious walk-in closet.An oversized pivot front door (5 x 89) with Bluetooth-enabled security access makes a bold first impression. Located in a quiet, family-friendly community near scenic trails, parks, and all that Cookstown has to offer with quick access to Hwy 400, Tanger Outlets, and Innisfil Beach Park. (id:60626)
RE/MAX Crossroads Realty Inc.
298 Keele Street
Toronto, Ontario
A true showstopper! Luxury living at its finest in this newly built, modern Victorian-style home in the sought-after Junction/High Park neighborhood. The main floor boasts a stunning stone fireplace, 7" hardwood floors, coffered ceilings, and elegant lighting. The gourmet kitchen features a center island, full-height cabinetry, and built-in Miele appliances, flowing seamlessly into the dining and family rooms, which open to a Trex composite deck. The second floor offers a primary suite with a private office, stone fireplace, 5-piece ensuite, walk-in closet, and balcony. The third floor includes two bedrooms, a den, laundry closet, and a 3-piece bath. Additional highlights include a fully interlocked driveway, stone elevation, and an open-concept main floor with premium finishes. The finished basement adds a recreation room, bedroom, 3-piece bath, second laundry, and above-grade windows. Combining elegance and functionality, this home offers unmatched comfort and style. **EXTRAS** Appraisal Report and City Inspection Approval Report available upon request, providing added confidence and transparency for prospective buyers. (id:60626)
Exp Realty
15442 Kilkee Place
Surrey, British Columbia
This inviting 2-Story home is located on a peaceful street with shopping centers and a variety of recreational facilities only a few minutes away, making it an ideal spot for those living active lifestyles, families, and all those seeking easy access to amenities. With 5 roomy bedrooms (including one bedroom on the main floor), 3 full baths, and 3,165 sq ft of living space on a generous 11,761 sq ft lot, this home offers ample space for your family to thrive. The backyard, surrounded by private lush hedges, is an enchanting retreat featuring a well-kept garden and a charming pond-perfect for gatherings. The greenbelt in the neighbourhood adds extra seclusion. Enjoy the sunroom which features a hot tub, bonus recreation room, and benefit from access to Sullivan Elementary, Highway 10, and an abundance of parks close by. Don't miss this hidden gem in Sullivan Station! Call to book a Private Showing today. (id:60626)
Homelife Benchmark Titus Realty
609c Harvie Avenue
Toronto, Ontario
3 Year New 3 Bed + 4 Bath Detached Freehold Home Located In Vibrant Caledonia-Fairbank Neighbourhood. You Need Is At Your Doorstep. Steps To New Lrt Metrolinx. Elegant And Contemporary Finishes Used Throughout. Spacious Open Concept Kitchen, Living & Dining Area W/ Walk-Out To Deck. Finished Ground Level With Family/Entertainment Room W/ Sliding Doors To Patio And Backyard. Master W/ En-Suite & Walk-In Closet. Basement Office/Laundry Area. Garage Interior Separate Entry To Ground Level. (id:60626)
Homelife Landmark Realty Inc.
21 Hudson Drive
Brantford, Ontario
Nestled on a quiet cul-de-sac in the luxurious and executive Green Acres development, 21 Hudson Drive boasts over 4600 sqft of custom designed living space, an extensive property, and stunning curb appeal, with close proximity to HWY 403. Muskoka designed gables, and the front spanning covered porch welcomes you into the complete custom, open concept bungalow walkout. Main floor revolves around the 11’ crowned w/ coffered ceiling great room centering at the natural stone fireplace. The custom kitchen includes a 10’ granite island w/ pantry offering a plethora of storage for any chef alike. Kitchen has access to laundry room and custom dog wash and quick access to the dining room w/ access to the large covered deck for any gathering, BBQ, or star watching needs. Primary bedroom includes private 5pc bathroom, large WIC, and 10' coffered ceiling. Extending off the great room includes 2 large bedrooms w/ access to 4 pc main bathroom, an office w/ double French doors, and a 2 pc powder room. Lower recreation room is gigantic w/ separate access from garage, connecting to 2 large bedrooms, 4pc bathroom, and a large workout room that can be converted into an additional bedroom. Recreation room walks out to the lower patio and beautiful backyard space. Extras: Storage room spans 35’ w/ built in shelving, 3 car garage, custom dog shower in garage, storage shelves in garage. Steps to schools, nearby parks, trails, Brant Park Conservation Area, grocery stores, 6 minutes to HWY 403 … quiet neighborhood, star gaze, enjoy family/friend campfires, have it all. View youtube video for virtual walkthrough or the link provided. (id:60626)
Peak Realty Ltd.
15 Hudson Drive
Brantford, Ontario
Welcome to 15 Hudson Drive, an extraordinary executive bungalow nestled in Brantford’s coveted Oakhill neighborhood. This custom-designed walkout home offers over 5,100 square feet of luxurious living space on a rare 256-foot deep lot, blending elegance, comfort, and functionality. The open-concept layout showcases impeccable attention to detail, featuring five spacious bedrooms and three and a half bathrooms, including a stunning five-piece primary ensuite. The heart of the home is the chef-inspired kitchen with a 10-foot island, seamlessly flowing into a grand great room with soaring 12-foot coffered ceilings and a striking stone and board & batten fireplace. Entertain in style in the oversized dining room with its own hearth and fireplace, or find focus in the dedicated office, unwind in the cozy den, and stay active in the private workout room. A thoughtfully designed mudroom/laundry/pantry combination adds everyday convenience, while the three-car garage offers direct access to the lower level—ideal for a potential in-law suite. Storage is abundant throughout the home. Enjoy seamless indoor-outdoor living with a covered patio off the kitchen and a walkout from the lower level to a spacious backyard oasis enclosed with a beautiful wood fence. With Brantford expanding rapidly, properties of this caliber are increasingly rare. 15 Hudson Drive is the complete package—refined, spacious, and ready to impress. Be sure to check out the virtual tour on YouTube to experience it for yourself. (id:60626)
Peak Realty Ltd.
8825 160 Street
Surrey, British Columbia
Located directly on the Skytrain line in Fleetwood Town Centre, this property boasts a strategic location just 5 minutes south of City Centre, offering easy access to major transit and consumer routes. Ideal for developers, the site presents significant potential for a 6-storey residential apartment building with a 2.5 FSR density. The property also includes a spacious 5-bedroom, 3-bathroom home, providing excellent holding potential. Situated near Holy Cross Secondary School, this location offers tremendous growth opportunities in a highly desirable area. (id:60626)
Royal LePage West Real Estate Services
120 Hawk Point Rd
Nanaimo, British Columbia
Pristine OCEAN VIEW Main Level Entry Home with legal 2-bedroom basement suite in North Nanaimo! Main floor offers 2 bedrooms including the Master with walk-in closet, built in make up vanity with LED mirror, 5 pcs ensuite including soaker tub, and stand-up shower with all customize tile work. All rooms on main floor have built in ceiling speakers. 12 ft high ceiling spacious living room with electric fireplace and customize shelving/cabinets. Spacious built in kitchen with all high-end appliances flowing to the dining room with customized built in hutch. Off the dining room is the very spacious balcony with built in speaker and beautiful views of the ocean/mountain great for entertainment. Lower level offers separate entrance rec room with built in ceiling/wall speaker and dry bar. Also, another bedroom with private ensuite. The 2 bedrooms suite is very spacious with private patio and views of the ocean/mountain. Great location close to all of North Nanaimo amenities. (id:60626)
Century 21 Harbour Realty Ltd.
53 Queen Street S
Kitchener, Ontario
Attention Investors & Developers!!!A rare and exciting future development opportunity in the heart of Downtown Kitchener. Situated at the highly visible corner of Queen Street and Charles Street, positioning it perfectly for investors and builders looking to capitalize on the areas rapid urban growth. Located just steps from the new LRT system and Kitcheners Central Business District, this property offers unparalleled exposure, connectivity, and long-term value. Currently, the 5326 sq. ft. free-standing building features a flexible layout with multiple income-generating uses. Located directly beside a City of Kitchener parking facility, this property provides added convenience and accessibility. With immediate income potential and outstanding development upside, this is a premier opportunity in one of Ontarios most dynamic urban cores. (id:60626)
RE/MAX Real Estate Centre Inc.

