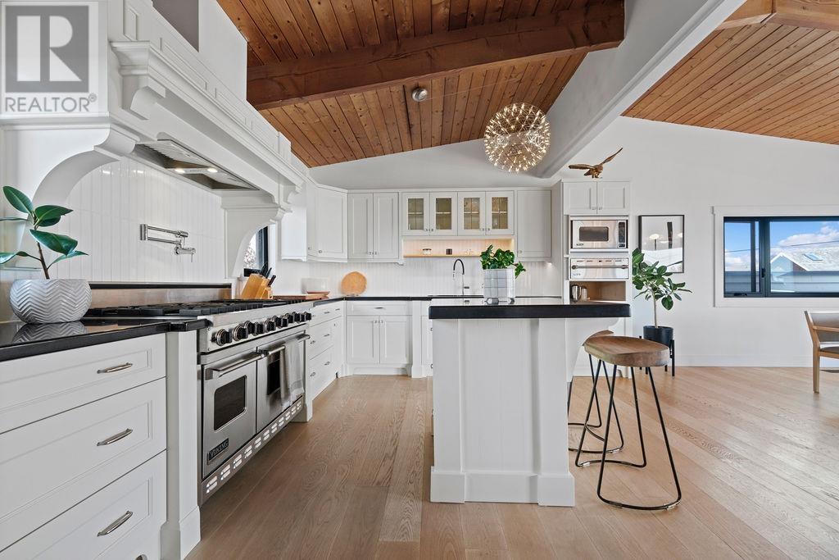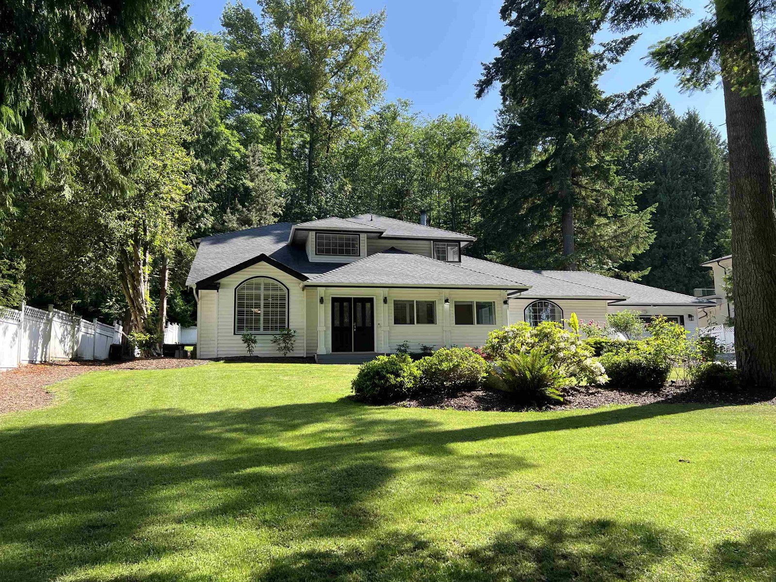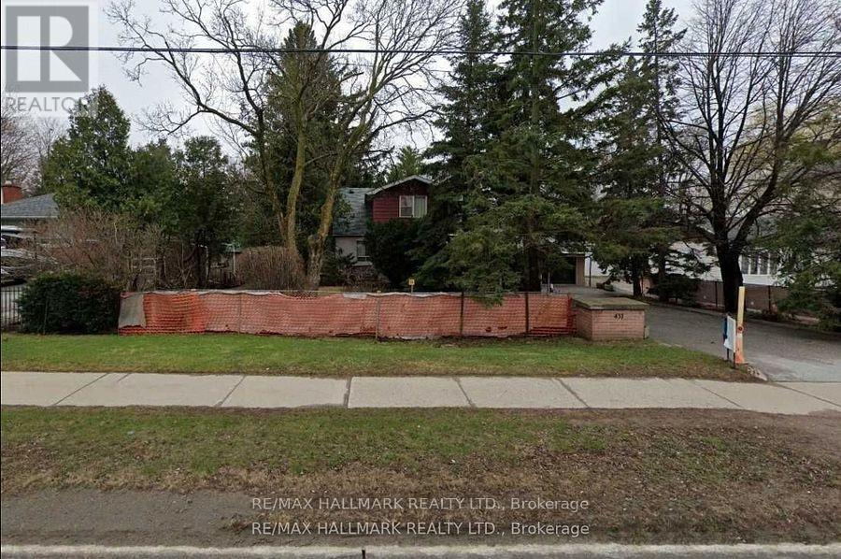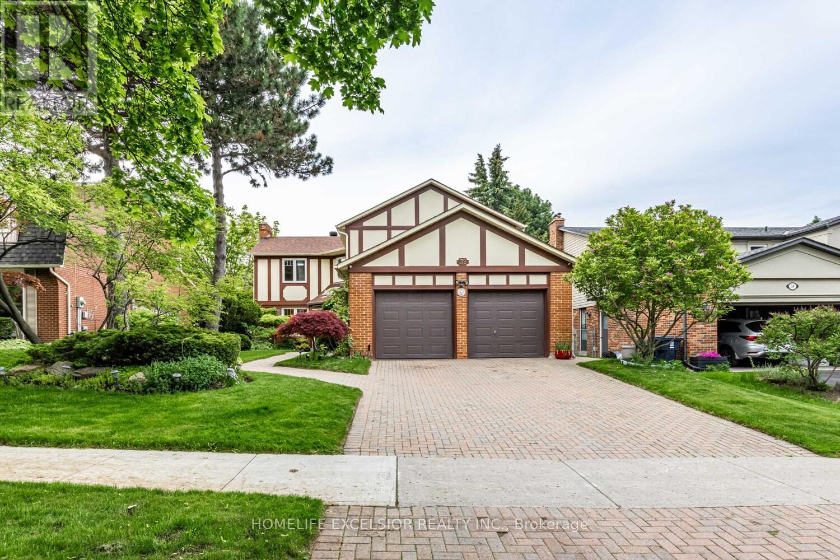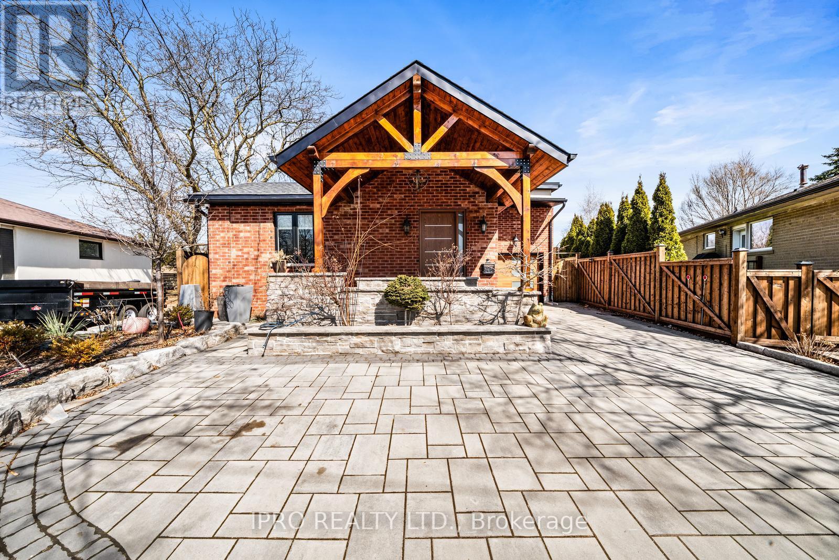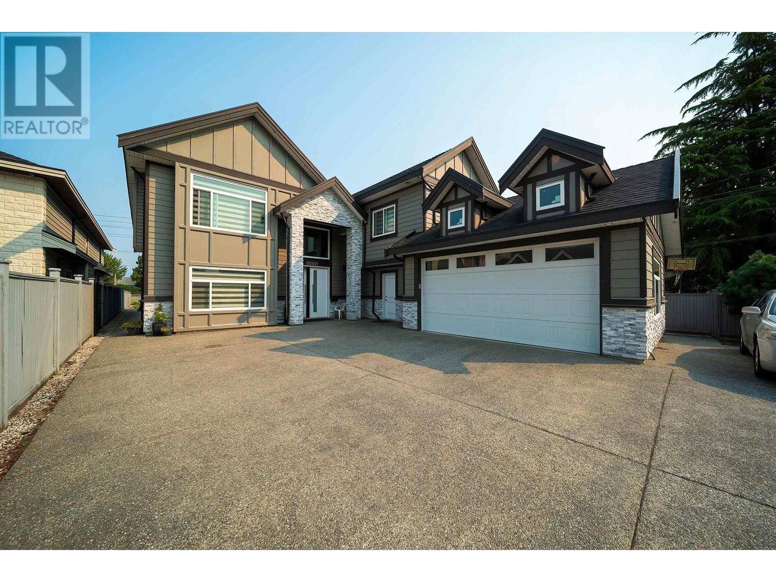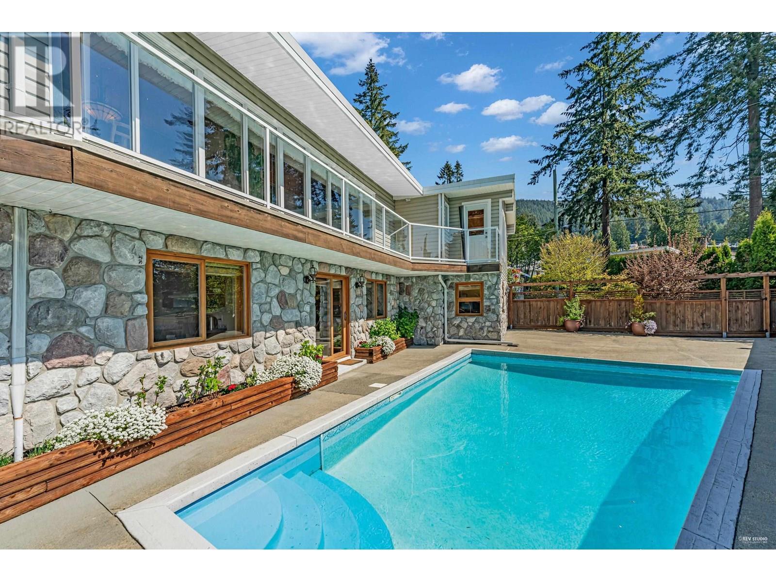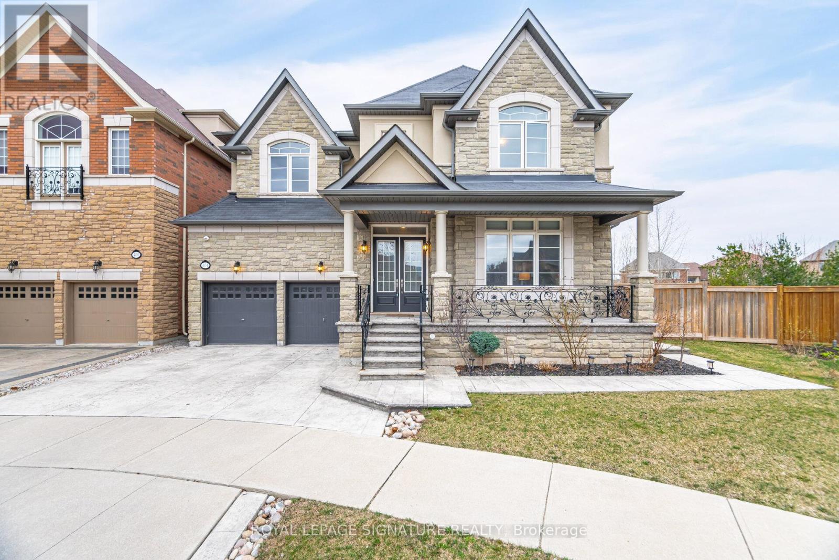227 Centennial Parkway
Delta, British Columbia
Welcome to your dream home on the highly sought-after Centennial Parkway in Boundary Bay! This stunning, completely renovated mid-century modern home is just one row off the ocean, offering breathtaking views of the water. Inside, you'll find a modern, sophisticated design with high end appliances and finishes. The home also includes a legal suite, perfect for guests and additional income. Outside, the beautifully manicured landscape features lush tropical plants, creating a serene resort-like atmosphere. Living in this oceanside paradise offers an unbeatable lifestyle-enjoy kite surfing, fishing, crabbing and dine at Four Winds Beach House & Brewery. This exceptional home combines luxury living and the natural beauty of the Pacific Northwest- don't miss the opportunity to make it yours! (id:60626)
Angell Hasman & Associates Realty Ltd.
530 St. Andrews Road
West Vancouver, British Columbia
VIEWS of Stanley Park, Georgia Strait, Downtown Vancouver, Burrard Inlet, Mount Baker & Grouse Mountain. 2,953 sf house on a 14,924 sf LOT in the British Properties. NO POWER LINES interrupting views. NO CREEKS on or within 15 meters of the lot! Private & quiet. No neighbors looking in. Views from all levels and 6/bdrm/4 bath split has 3 large balconies with lots of natural light. Incl. fully permitted & authorized 3 bdrm. lower level suite currently rented for $2600/month. On demand hot water. Oak floors up, engineered hw down, move-in condition. Rent upper level for $2800/month for a total of $5400/month. Great for Holding of Build your dream home. (id:60626)
Sutton Group Seafair Realty
13774 Crescent Road
Surrey, British Columbia
South Surrey "Street of Dreams" Estate with Recently Renovated Home & Flat Half-Acre Lot. Enjoy this private and peaceful, spacious half-acre lot, which boasts a southfacing rare flat backyard back onto greenbelt. Mature trees are thoughtfully set at the far perimeter to maximize usable space and openness. This luxurious, gated two-story home has just been fully renovated and features a rental unit on the side. Upgrades include new PEX plumbing, New S/S appliances, new low-noise furnace/air-con....-the list just goes on. The Marina/Parks are directly across the street, golf courses, freeway access shopping malls are just mins away. Once you see this one you will want to own it. (id:60626)
RE/MAX City Realty
7024 Kenosee Place Sw
Calgary, Alberta
Welcome to this extraordinary estate home, completely reimagined with a no-expense-spared renovation that seamlessly blends timeless elegance with modern sophistication. Nestled in a serene cul-de-sac on an expansive 9,042 sq. ft. pie-shaped lot, this 5-bedroom, 4.5-bathroom masterpiece offers over 4,450 sq. ft. of refined living space across three beautifully appointed levels. Every inch of this home has been meticulously redesigned with uncompromising attention to detail and high-end finishes throughout. As you step through the grand foyer, you’re greeted by a stunning open-concept main floor that showcases soaring ceilings, rich wide-plank hardwood flooring, and an abundance of natural light from the oversized windows. The formal living and dining rooms exude sophistication, perfect for hosting elegant gatherings. At the heart of the home lies a dream chef’s kitchen featuring custom cabinetry, premium granite countertops, an oversized island, and top-of-the-line stainless steel appliances — a true culinary showpiece. The adjoining family room is warm and inviting, anchored by a cozy wood-burning fireplace with built-in shelving and a custom home office nook, ideal for work-from-home professionals. Sliding glass doors lead to a new covered patio with custom lighting, perfect for indoor-outdoor living and al fresco entertaining. The landscaped backyard is private and lush — a tranquil retreat in the city. Upstairs, you’ll find four generously sized bedrooms, including a truly spectacular primary suite with a spa-inspired ensuite featuring heated floors, a freestanding soaker tub, dual vanities, glass-enclosed shower, and a custom walk-in closet. Two additional bedrooms feature private ensuites, while a large bonus loft offers versatility as a reading lounge or playroom. An upper-level laundry room adds everyday convenience. The fully finished lower level is designed for leisure and entertainment, offering a spacious recreation room with a custom bar, home gym, gues t bedroom, 3 piece bathroom, and ample storage space. Additional upgrades include new stucco and exterior finishes, concrete walkway and fencing, updated mechanicals, and a spacious double attached garage. Perfectly situated in one of Calgary’s most desirable communities, this home is within walking distance to top-rated schools, Glenmore Reservoir, Rockyview Hospital, and nearby parks and pathways. With its perfect blend of luxury, comfort, and location, this is a rare opportunity to own a truly turnkey home in Kelvin Grove. (id:60626)
RE/MAX First
437 16th Avenue
Richmond Hill, Ontario
Prime Development Opportunity in the Heart of Richmond Hill! Located directly on 16th Avenue, this exceptional property presents a rare chance for redevelopment or land assembly. With a generous lot size of 82 x 315 feet, it offers endless potential for residential, commercial, institutional, or mixed-use development.Positioned in a thriving growth corridor, surrounded by established and emerging communities, this site is ideal for developers, investors, or institutions looking to make a strategic acquisition in one of Richmond Hills most dynamic and fast-growing areas.Whether you're envisioning a large-scale residential project, a private school campus, or a landmark commercial build, the flexibility and location of this parcel make it an unparalleled investment.Extras:Legal Description: PT LT 18 PL 3806 MARKHAM AS IN MA51386 ; RICHMOND HILL (id:60626)
RE/MAX Hallmark Realty Ltd.
32 Mossgrove Trail
Toronto, Ontario
Welcome to 32 Mossgrove Trail This meticulously maintained and updated 5-bedroom family home located in one of North Yorks most desirable and prestigious St. Andrew-Windfields neighbourhood! Situated on a super quiet, tree-lined street with very little traffic and surrounded by multi-million dollar homes, this property offers the perfect blend of space, comfort, and location. Enjoy professionally landscaped front and rear yards that enhance curb appeal and create a private outdoor oasis. Inside, the home is filled with large windows and an abundance of natural light throughout highlighting the hardwood floors and pot lights. The bright, open-concept layout that's ideal for both everyday living and entertaining. The updated kitchen with granite countertop and custom backsplash flows seamlessly into the dining area, making it perfect for hosting family and friends. Upstairs, you'll find five generously sized bedrooms, including a huge primary bedroom with ample closet space and a private ensuite your perfect retreat at the end of the day. The fully finished basement adds even more functional space, complete with a large recreation room, one additional bedrooms, and an oversized room currently used as a walk-in closet. Located in the top-ranking York Mills Collegiate school district, and just a few steps from the park which is perfect for families, this home is also minutes to Bayview Village, top-rated schools, transit, and major highways. A fantastic opportunity to own a move-in-ready home in one of North York's most sought-after communities. (id:60626)
Homelife Excelsior Realty Inc.
17 Hardwick Court
Toronto, Ontario
Welcome to this breathtaking custom home! This is truly a one-of-a-kind showstopper. From the entrance with high vaulted ceilings, hardwood floors and many skylights, you will notice the attention to detail. Seamlessly connected to your al fresco dining area in an enclosed garden with retractable ceiling. Making entertaining, inside and out, a breeze. Modern kitchen features skylight, long breakfast island, gas stove, and side by side oversized fridge. Vaulted ceiling throughout with gorgeous exposed beams add to the charm and powerful decor of this home. Dreamy and private primary bedroom with exclusive walkout to the custom sunken in hot tub, and large rain shower in the ensuite bathroom. 3 other bedrooms each feature their own private 4 pc bathroom, skylights and tasteful decor. The basement features laundry room, gym, wine storage, r/i for an additional kitchen, 2 bedrooms with R/I for ensuite bathrooms, and a large versatile area. Located close to major highways, airport, schools, parks and shopping. Commuting is convenient with public transit hub within a few minutes walk. (Home to future LRT stop one day) and you will want to quickly arrive to your move-in ready home where you can enjoy your luxurious and peaceful paradise. (id:60626)
Ipro Realty Ltd.
11651 Bird Road
Richmond, British Columbia
Main floor currently tenanted. 5 bedrooms and 4 baths on main floor. 4 bedrooms and 3 baths on second floor. Massive back yard. Large parking pad with double garage. Fence yard with shed. Built in 2017 great for family looking for mortgage helper. Open house: Jan 12 2-4pm (id:60626)
Nu Stream Realty Inc.
4323 Valencia Avenue
North Vancouver, British Columbia
Welcome to this beautifully maintained 5-bedroom, 3.5 bathroom residence in one of North Vancouver's most sought-after neighborhoods. This exquisite property perfectly blends elegance, comfort, and functionality, an ideal sanctuary for families and entertainers alike. Enjoy a spacious and light-filled layout, featuring high-quality finishes, hardwood floors, and large windows framing with beautiful water, city, and Mountain views. The gourmet kitchen is a chef's dream, boasting premium stainless-steel appliances, quartz countertops, and ample cabinetry. The lower level offers a fully finished one-bedroom suite. Outside, the private landscaped garden features a stunning solar-heated pool and a relaxing dry sauna, perfect for unwinding on warm summer days. Open House Sunday, July 27, From 2-4. (id:60626)
Sutton Group-West Coast Realty
200, 232025 48 Street E
Rural Foothills County, Alberta
We're extremely proud to present this stunning masterpiece perched high over the Bow River Valley, on 4 acres in the sought-after community of Foothills County. The custom-built home was designed to offer breathtaking mountain and river valley views and is on a portion of environmental reserve! With over 7200ft2 of total living space, a triple car garage, hair salon, fitness center, 3 story loft and a walkout basement, this home is a one-of-a-kind country escape. The soaring vaulted ceilings and spectacular windows offer the panoramic views you've come to see. The open-concept floor plan is tailored for entertaining, creating a seamless flow throughout the living spaces. A focal point of the home is the gas fireplace, which not only sets the tone for the entire room but also adds warmth and ambiance. The fireplace serves as a central element in the living space, providing a cozy atmosphere for gatherings and relaxation. The adjoining kitchen/dining room is a chef's dream, equipped with stainless steel appliances designed with both style and functionality in mind. Whether you're preparing a casual meal or hosting a grand event, this kitchen is well-equipped to meet all your culinary needs. Every room on the main floor offers stunning views from every angle, enhancing the overall ambiance of the space. Boasting 4 large bedrooms including the primary suite, equipped with a tranquil spa-like 5-piece ensuite and a walk-in closet, offering a luxurious and comfortable retreat featuring a free-standing soaker tub and a separate shower, providing options for relaxation and rejuvenation. There is a versatile bonus room on the main floor, currently being used as a salon. This room is equipped with a sink and built ins. Alternatively, it can be repurposed for various uses such as a crafting room or any other purpose according to personal preferences. Finishing up this level are the spacious laundry room, a 5-piece bathroom, a 3-piece bath and a handy mudroom coming in from the triple car garage. The 2nd level offers a living area great for movie nights as well as another bedroom and 4-piece bath. Just wait, up the stairs from here offers a loft area with yet another living area with a gas fireplace and balcony. Enjoy that glass of wine unwinding out on the deck soaking up the views in peace and quiet with scenic views and tranquility. The WALK-OUT basement offers more space for the family to spread out and create memories. This level offers a rec area with another gas fireplace, pool table, access out to the back yard and patio, the 6th bedroom, and a home gym/fitness area unlike no other. We'd invite you to book a showing and be sure to bring your boots so you can explore the trails and views that this property has to offer. We're excited to find the next lucky owner of this impressive home! (id:60626)
RE/MAX Landan Real Estate
404 Ellen Davidson Drive
Oakville, Ontario
Spectacular Pie Shaped Ravine Lot. Appx. 4,101 Sq.Ft. + Appx. 2,000 Sq.Ft. Finished basement. 10' Ceilings Main Floor & 9' ceilings 2nd Level. Main Floor Office Over Looking the Ravine. All 4 Bedrooms have Ensuite Bathrooms. 12X12 Ceramic Entrance extended through the Grand Hallway & into the Kitchen & Breakfast Area. Fully Finished Basement with: Above Grade Windows, Theatre Room Setting, Bar/Kitchenette, Den/Office, Bedroom & Bathroom. Massive Wrap-around Composite Deck with Plexiglas rails Overlooking the Ravine, BBQ Gas Connection, Hot Tub, Stamped Concrete Driveway, Walkway & Front Porch. Thousands $$$ in Exterior Finishing. Basement: Theatre Room: 5.58X4.57; Bar/Kitchen: 5.54X2.81; Den 4.33X3.80; 3 piece Bathroom. (Reference to Flooring: Wood Floors = Engineered Wood Floors). (id:60626)
Royal LePage Signature Realty
3250 Norfolk Rd
Oak Bay, British Columbia
A beautifully maintained 1970’s custom built home in Victoria’s prestigious Uplands neighbourhood. 3250 Norfolk Road is situated on a west-facing, 0.45 acre lot with impressive terraced gardens that flourish year-round. Oversized windows, clerestory windows and skylights flood the home with cascades of natural light. The main level features captivating cedar-lined 12' vaulted ceilings, the main living area, dining room, kitchen, primary bedroom w/ ensuite and WIC, and powder room. Connection between indoor and outdoor living is evident with multiple decks, balconies, and patios from all the principal rooms. Downstairs you will find 3 additional bedrooms, 2 bathrooms, and a spacious family room readymade for relaxing evenings. Additional storage, laundry, and garage complete this thoughtful plan. Nestled along one of the most prominent and quiet streets in Uplands, this is a west coast retreat like no other on the market today. (id:60626)
Engel & Volkers Vancouver Island

