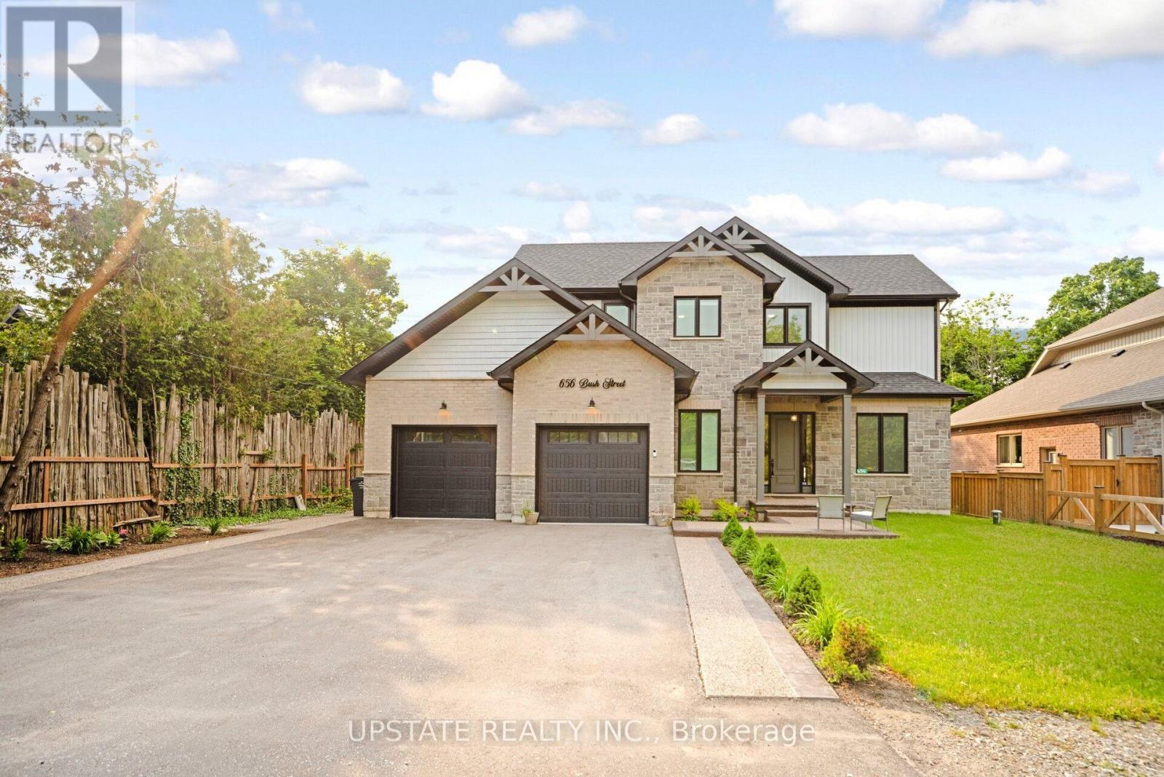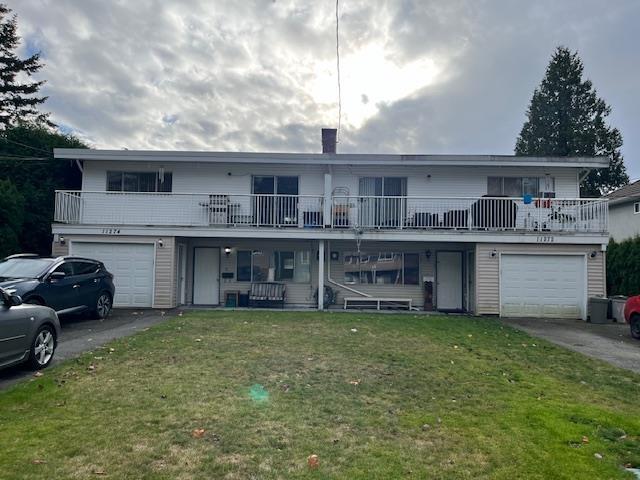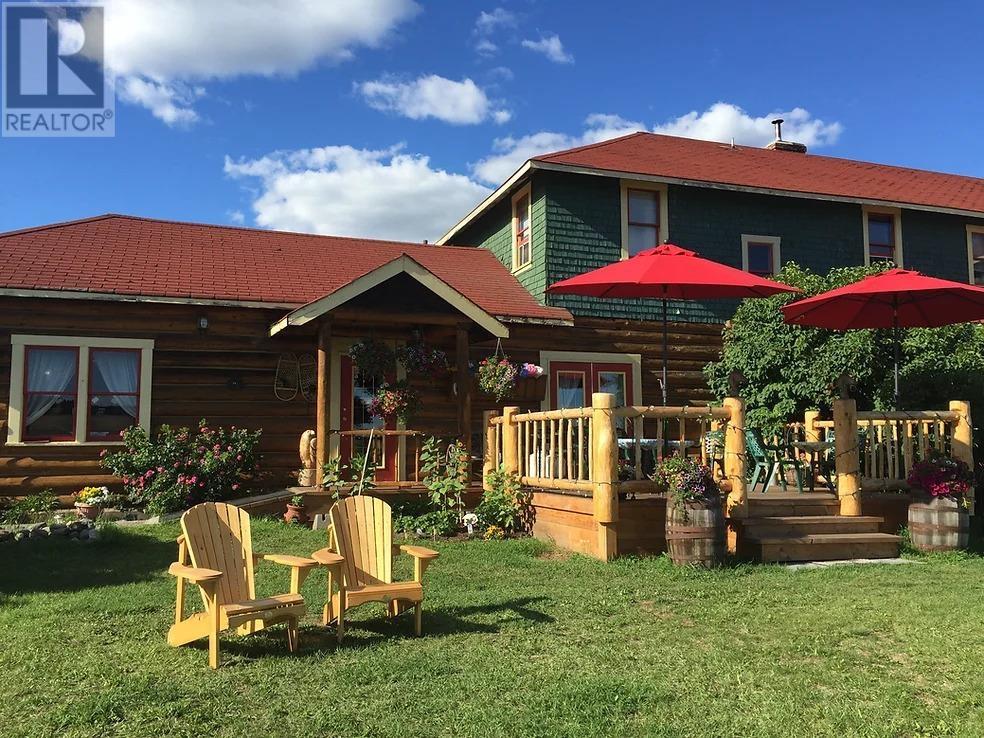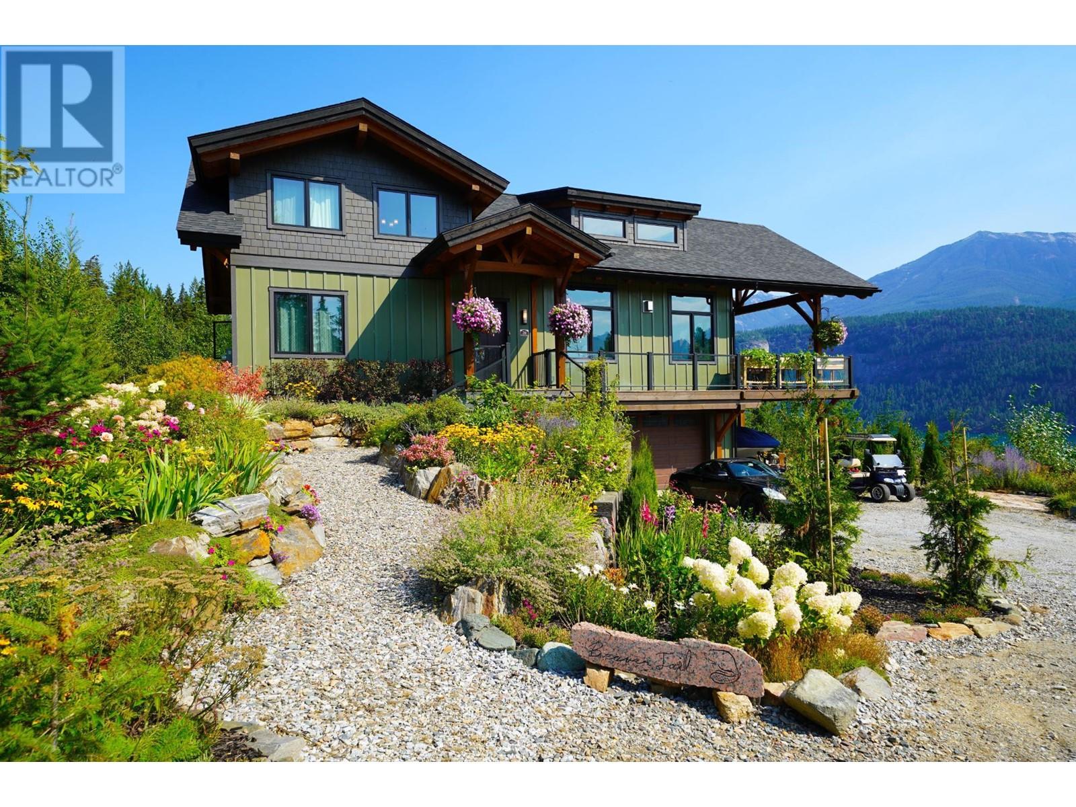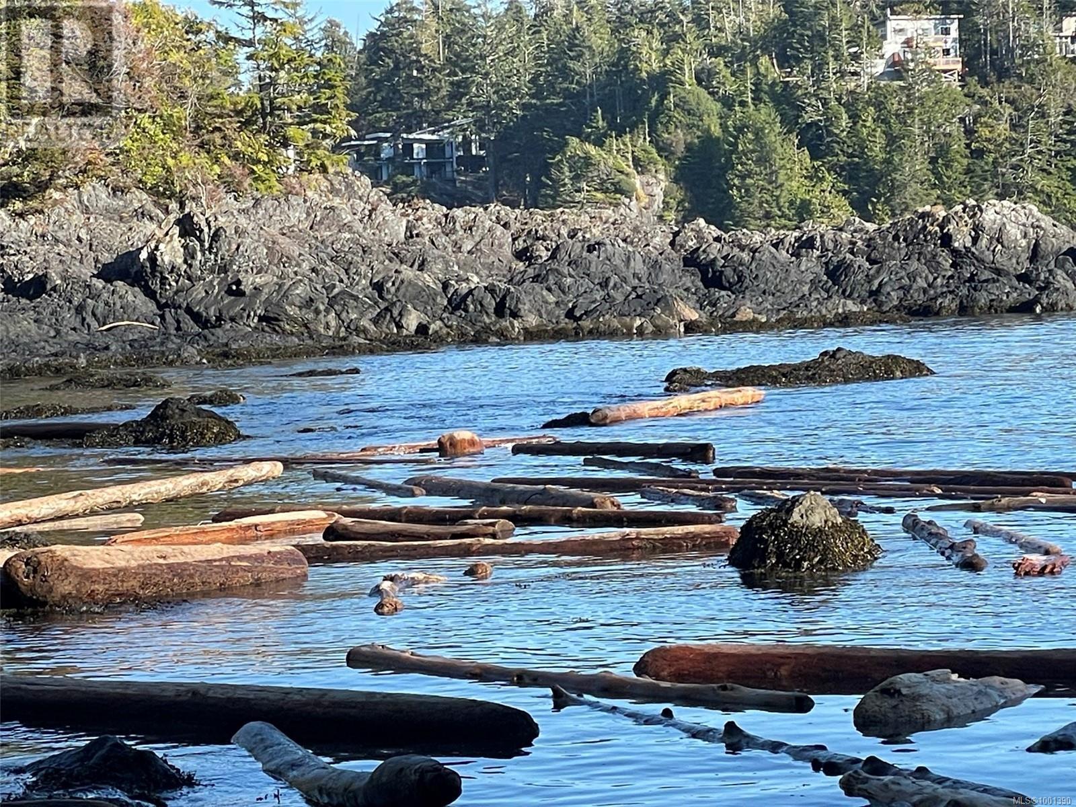656 Bush Street
Caledon, Ontario
This stunning custom-built home in the charming hamlet of Belfountain offers 2,831 sq ft of luxurious living space with 4 bedrooms and 5 washrooms, blending timeless design with modern elegance. The thoughtfully laid-out main floor features a primary suite, soaring 10 ft. ceilings, and an open-concept layout ideal for both family living and entertaining. The chef-inspired kitchen boasts premium stainless steel appliances, a chic backsplash, and ample cabinetry, while the separate family room provides a warm and inviting atmosphere with a gas fireplace and hardwood flooring. Upstairs, generously sized bedrooms each feature private en suites, complemented by 9 ft. ceilings and high-end finishes throughout. The basement offers additional potential with 9 ft. ceilings, and the 200 AMP electrical service ensures modern functionality. Paved concrete at the front and back. Set on a picturesque lot, this home is minutes from year-round recreational destinations, including Caledon Ski Club, Forks of the Credit Provincial Park, and Belfountain Conservation Area. Perfect for those seeking luxury, comfort, and natural beauty in a tranquil setting, this exceptional residence is a rare opportunity in one of Caledon's most desirable communities. Dont miss your chance to own this beautifully crafted home. Schedule a viewing today. (id:60626)
Upstate Realty Inc.
4017 Grapehill Avenue
Burlington, Ontario
Welcome to South Burlington, where luxury meets convenience in this stunning 6-bedroom, 5-bathroom home. Completely renovated down to the studs in 2021, this residence has seen even more thoughtful upgrades over the past three yearsincluding a beautifully redesigned backyard and a brand new, all-season in-ground pool. The main floor boasts a spacious primary suite complete with a walk-through closet and a luxurious 5-piece ensuite. You'll also find a versatile additional bedroom or home office, and a stylish 2-piece powder room. The chef-inspired kitchen features high-end built-in appliances, a dramatic waterfall island, and a double sinkperfect for cooking and entertaining. The open-concept layout is flooded with natural light, creating an inviting space for gatherings and everyday living. Upstairs, two generous bedrooms offer abundant light and share a well-appointed 3-piece bathroom. The fully finished walk-up basement adds even more living space, featuring a wet bar, two additional bedroomsone with its own 3-piece ensuitean extra 2-piece bath, a dedicated laundry room, and ample storage throughout. Located just minutes from parks, shops, and the waterfront, this meticulously updated home offers a rare combination of elegance and ease. (id:60626)
RE/MAX Escarpment Realty Inc.
11272 88 Avenue
Delta, British Columbia
Great Investment property, this side by side duplex with basements and separate entrances and single garage , large separate storage sheds in the back on a large lot (85x122) 10370 square feet and it could be subdivide in 2 lots. Each unit comes with 3 bedrooms upstairs and 2 bedroom down with large kitchens and living rooms, fire places, shared laundry, garage and backyard. Its well maintained by the current tenants. Move in and build later. Call for your private showing (id:60626)
RE/MAX Heights Realty
4017 Grapehill Avenue
Burlington, Ontario
Welcome to South Burlington, where luxury meets convenience in this stunning 6-bedroom, 5-bathroom home. Completely renovated down to the studs in 2021, this residence has seen even more thoughtful upgrades over the past three years—including a beautifully redesigned backyard and a brand new, all-season in-ground pool. The main floor boasts a spacious primary suite complete with a walk-through closet and a luxurious 5-piece ensuite. You'll also find a versatile additional bedroom or home office, and a stylish 2-piece powder room. The chef-inspired kitchen features high-end built-in appliances, a dramatic waterfall island, and a double sink—perfect for cooking and entertaining. The open-concept layout is flooded with natural light, creating an inviting space for gatherings and everyday living. Upstairs, two generous bedrooms offer abundant light and share a well-appointed 3-piece bathroom. The fully finished walk-up basement adds even more living space, featuring a wet bar, two additional bedrooms—one with its own 3-piece ensuite—an extra 2-piece bath, a dedicated laundry room, and ample storage throughout. Located just minutes from parks, shops, and the waterfront, this meticulously updated home offers a rare combination of elegance and ease. (id:60626)
RE/MAX Escarpment Realty Inc.
6443 Martin Street
Mississippi Mills, Ontario
A one of a kind rolling laneway guides you to your completely private WATERFRONT farm with approx 88 acres including approx 53 acres tillable. a. A beautifully maintained 3 bedroom 2 bathroom bungalow. A large welcoming foyer leads you to your sun filled kitchen loaded with solid maple kitchen cupboards + a center island. The kitchen is open to a spacious dining room + a living room with a wood burning fireplace. Three well sized bedrooms + a full bathroom. Off of the foyer you have a mudroom/ laundry area, a powder room and inside access to a generous double garage. The lower level features a family room + a den/guest bedroom + an office + loads of storage. You will love both the sunrise from the front deck and the sun set form the back deck!! The outbuildings include a heated workshop with power+ two huge machine sheds + the former dairy barn with a milk house + a calf barn + heifer barn +++ A beautifully maintained property with a gorgeous rolling waterfront setting, a special unique property!! Loaded with several different options. Have you dreamed of Wedding Venue, Ag tourism? Barn Meeting Venue? Petting farm? Market Gardens? Pumpkin patch? Recreational business on the river? Small Business venture? Kayak/canoe rentals? Check out the drone video!! (id:60626)
Royal LePage Team Realty
1080 Stack Valley Road
Williams Lake, British Columbia
Here's your rare opportunity to own the Historic Chilcotin Lodge, a true piece of British Columbia's rich history and an iconic landmark in the heart of the Chilcotin region. This charming lodge offers a bland of classic Canadian and modern amenities, making it the perfect property for those looking to invest in a unique business opportunity or simply own a piece of BC's heritage. The Lodge has a 1-bedroom suite for workers or managers and 10 elegantly appointed rooms. Outside you will find a 40'X26' 2-Storey garage with a mezzanine with access provided by an electric lift as well with its power doors. There has been new metal. roofs installed on the 1.odge and other buildings. There are 7 RV sites that all have water and 15-amp power. There is an onsite fully licensed restaurant that offers breakfast and dinner. (id:60626)
RE/MAX Kelowna
1247 Emerald Isle Road
Selwyn, Ontario
Emerald Isle Marina & Resort, a renowned marina on Buckhorn Lake, is situated in one of the most popular waterfront communities near Peterborough. Catering to boaters, fishing enthusiasts, and water lovers, waiting for right owner to open more range of services. Include dockage for boats of various sizes with 50 slips, an on-the-water fueling station with pump-out services, and a stationary gas pump. Additionally, the resort provides accommodations with 8 units cottages and 14 trailer sites, indoor and outdoor storage rentals with comprehensive winterization services, pay-as-you-go boat ramps, a general store, and boat rentals. A maintenance and repair shop featuring a large drive-in and showroom (current not operating, with skilled mechanic on board, it can be fully operational again). The potential for expanding services is vast. Imagine introducing houseboats, geodesic glamping domes, fishing tournaments, boat shows, and social gatherings to fully capitalize on the scenic waterways. Emerald Isle Marina & Resort is poised for significant growth, unparalleled opportunity. (id:60626)
Royal LePage Peaceland Realty
Homelife New World Realty Inc.
4835 Mactaggart Crest Ct Nw
Edmonton, Alberta
This Mediterranean-inspired home in the Estates of Mactaggart boasts 4,864 sq. ft. 6 beds 7 baths. Fully finished basement 7,217 sf of beautifully designed, flowing total space. Entertain and relaxation in the open-concept layout centres around a natural stone two-way fireplace, seamlessly connecting the great room to a covered outdoor patio. Tranquil retreat to private 2nd floor covered balcony, with hot tub & direct access from the primary & guest suites. The gourmet kitchen has solid cherry wood cabinets, top-of-the-line appliances, granite countertops, & a spacious nook.. Exceptional craftsmanship, solid maple hardwood floors & stairs to the grand two-story foyer with natural stone flooring. The primary suite’s 2-way fireplace & the tasteful sandstone exterior further elevate this home’s elegance. 6 generous bedrooms, each has walk-in closets & private ensuites, plus a versatile 2nd floor bonus room. With an oversized triple garage, this home offers unparalleled space, comfort, and sophistication. (id:60626)
Century 21 Masters
26 Birchgrove Bend
Kaslo, British Columbia
This stunning 2,544 square foot custom timber frame home by Hamill Creek is nestled on a 0.25 acre parcel with access to 20 acres of shared community waterfront land, offering a perfect blend of rustic charm and modern amenities. Featuring 4 bedrooms and 4 bathrooms, including a bedroom designed with an 8-bed bunk room, this home offers plenty of space for both family and guests. The open concept main floor boasts 21.6 foot high ceilings, bamboo wood floors and a cozy gas fireplace which is all complemented by in-floor heating for year round comfort. The gourmet kitchen with granite countertops and modern appliances is ideal for preparing meals and entertaining. Step outside to the expansive 38x13 foot wrap-around deck, complete with a hot tub and access to the master bedroom, where you can enjoy unobstructed views of the surrounding landscape. This serene property is bordered by a tranquil creek, adding to the peaceful ambiance, while a beautifully landscaped yard with a fire pit offers the perfect setting for outdoor gatherings. Features include a double car garage with an integrated workshop and a dedicated carport for boat parking. As part of the Wing Creek community, residents benefit from land caretakers who maintain the shared waterfront land, ensuring the surroundings are always pristine. This home offers more than just a place to live, it provides a peaceful lifestyle immersed in nature. Nestled in the heart of the stunning Kootenay region, the quaint town of Kaslo. (id:60626)
Fair Realty (Nelson)
17 Front Street E
Trent Hills, Ontario
Purchase price is inclusive of both properties. 143533201007600 MLS#X9344708 This Commercial zoned property includes living quarters, 3 bedrooms, 2 baths on the 2nd floor. Main floor retail space is currently used as storage. Consider the potential for any business to compliment Home Hardware (eg: furniture/decor) or something completely different! Please note: The building is attached by firewall to the bowling alley but it is not part of this property. There are private parking spaces in addition to plenty of street parking **EXTRAS** List of permitted uses and survey in documents (id:60626)
The Wooden Duck Real Estate Brokerage Inc.
Lot 12 Marine Dr
Ucluelet, British Columbia
This incredibly unique 1.27-acre oceanfront lot is truly one of a kind. It is in a neighborhood which is home to some fabulously built luxury Westcoast homes. All services are underground to the lot line. The lots waterfront is suitable to launch your kayak or canoe. It is on the more protected side of the Pacific Ocean. The neighbours say it is “the best backyard on the planet!”. This treed property faces South and has its own private black sandy beach. You can build a staircase down to the beach or potentially carve out a pathway; this is a rare find along this coastline. The views are awesome, ocean, mountain, rock, wildlife, and some spectacular storms. Vacation rental permitted with full-time residential use. And our highway system has just completed a $60 million update!! Call for further information (id:60626)
RE/MAX Mid-Island Realty (Uclet)
131 Garden St
Ucluelet, British Columbia
A rare chance to own a waterfront home in the heart of Ucluelet, complete with two cozy rental cottages and a suite attached to the main house. Zoned GH-Guest House and fronting Ucluelet Inlet, the property may accommodate a personal dock with special permission. The main home has an open-concept living space with vaulted ceilings and big windows to take in the view—and maybe spot a few eagles. The primary bedroom with ensuite is on the lower level, while upstairs offers two large bedrooms and a full bath. The two rental cottages are stylish and comfortable, each with a private outdoor tub for guests to enjoy. A truly special spot with income potential and west coast charm. (id:60626)
RE/MAX Mid-Island Realty (Uclet)

