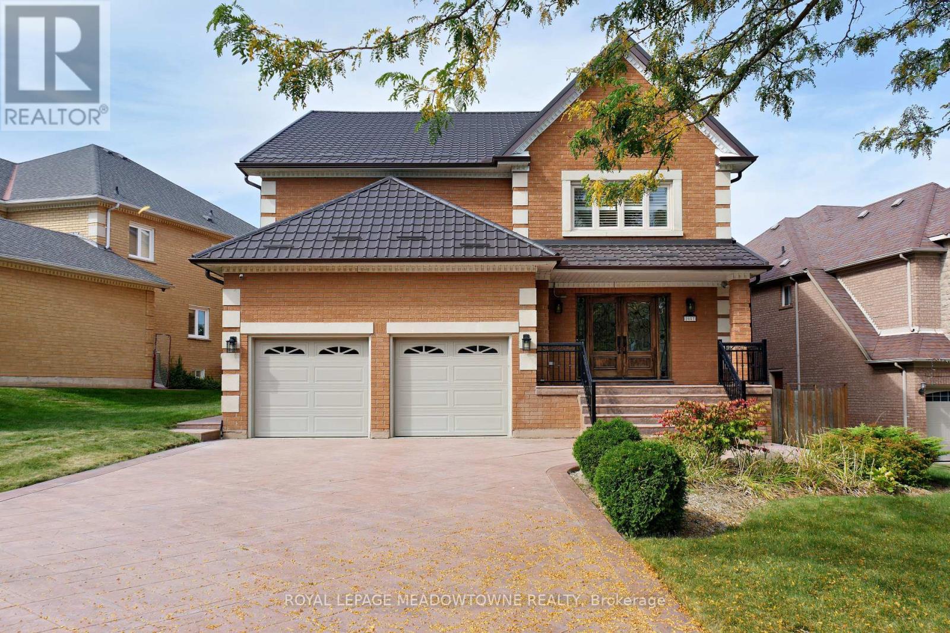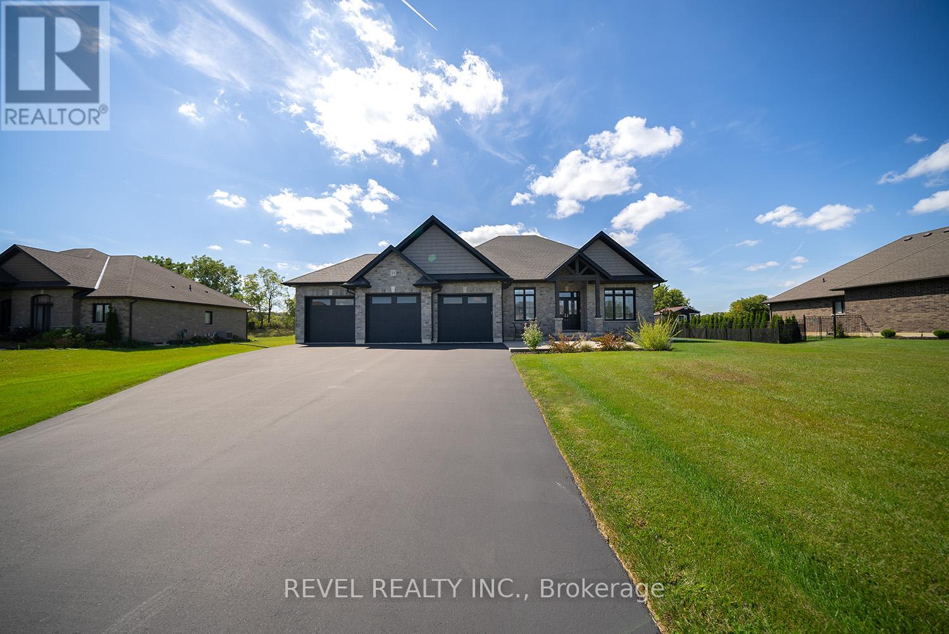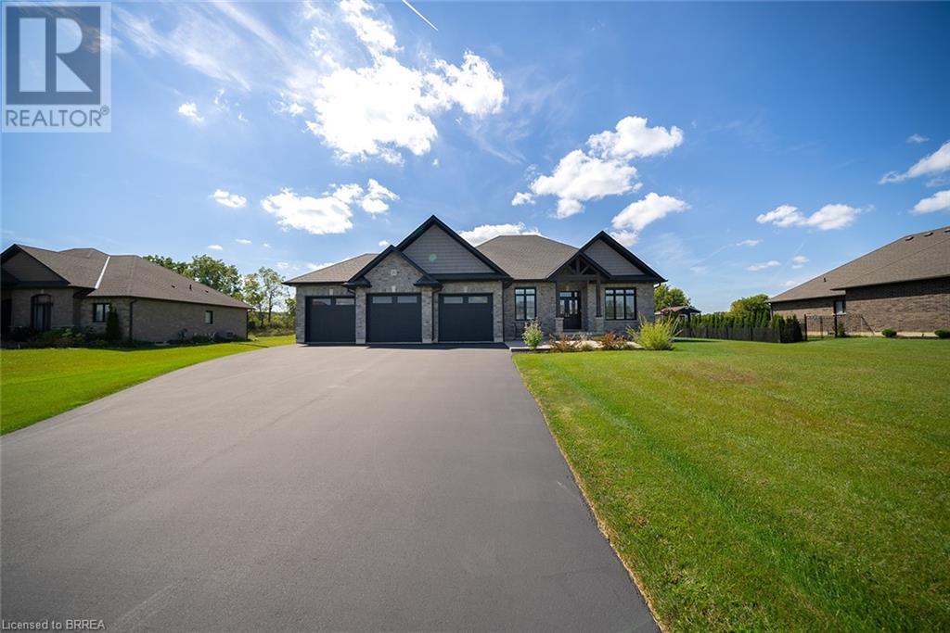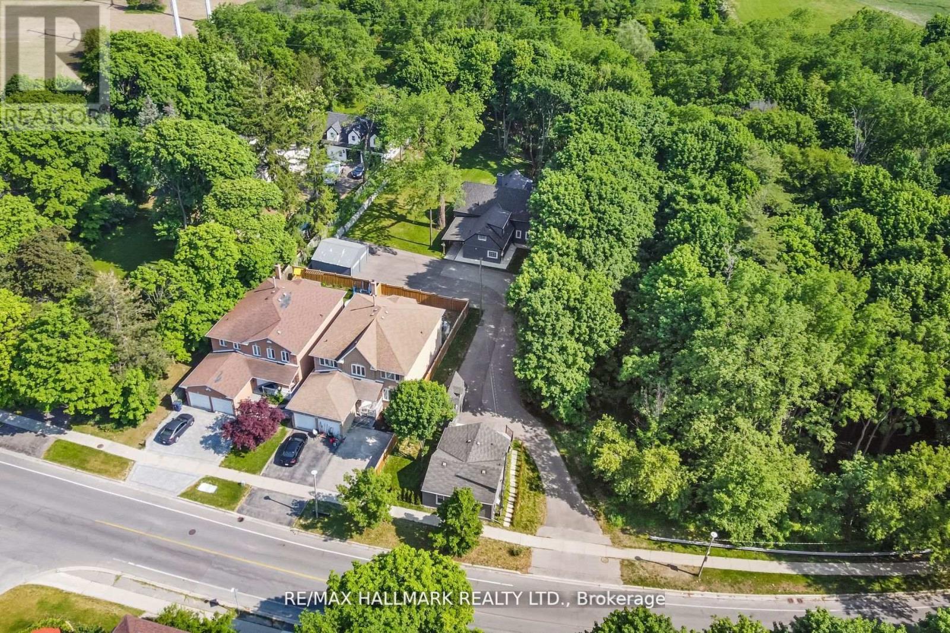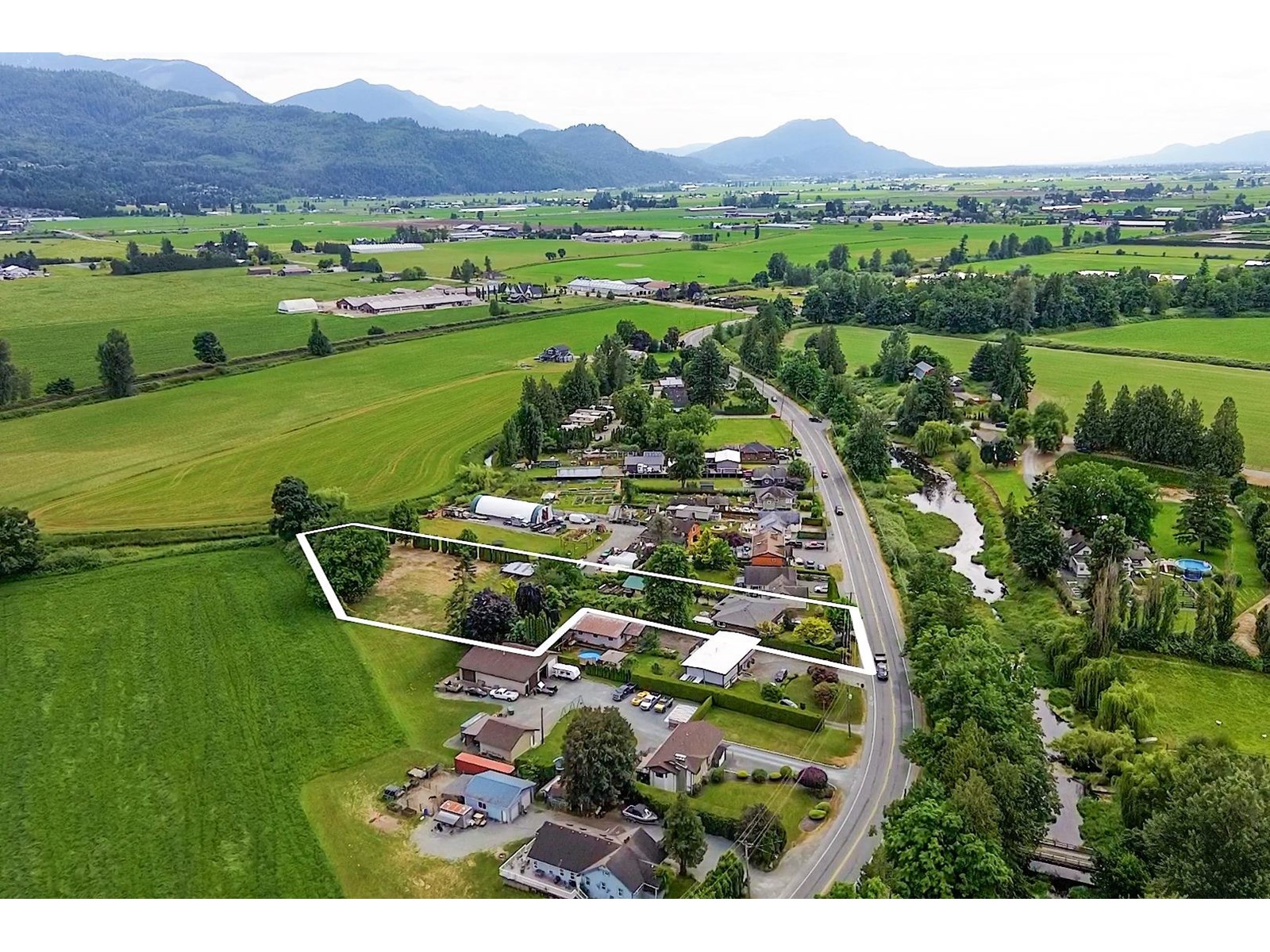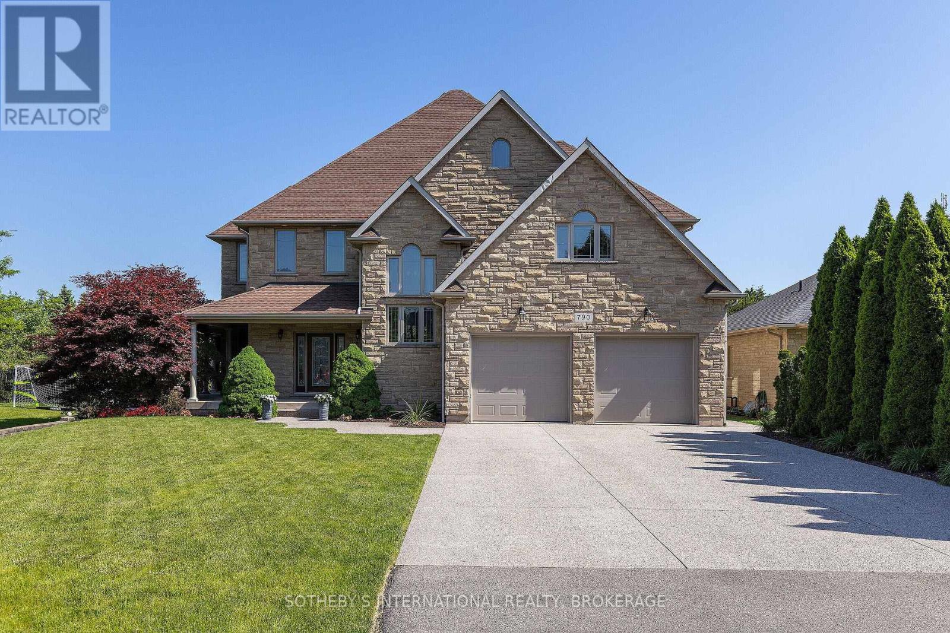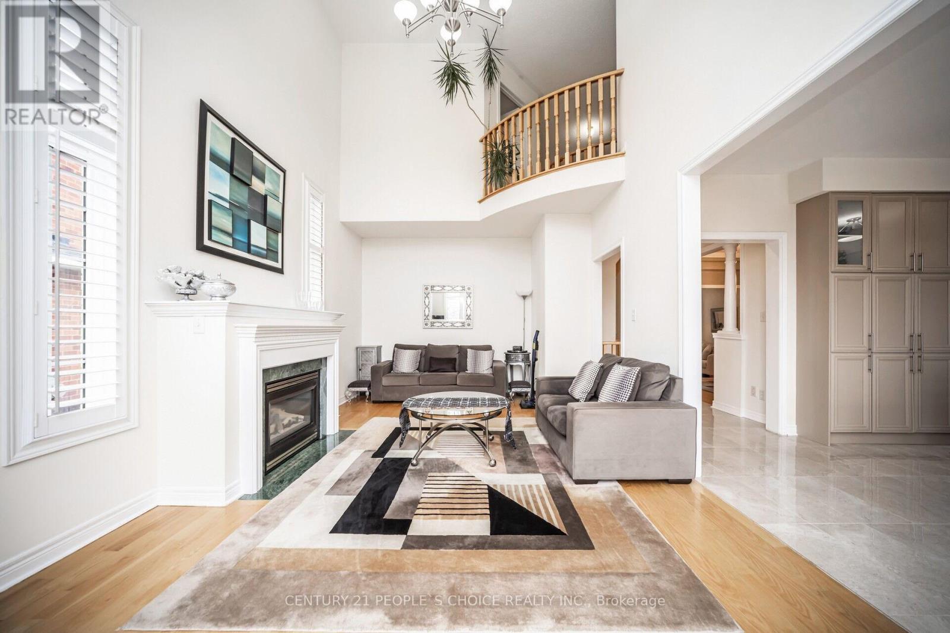2857 Termini Terrace
Mississauga, Ontario
Welcome to your dream home! This stunning 5+1-bedroom, 5-washroom detached home, with over 5500 sqft of total living space (3,754sqft above grade), offers elegance, comfort, and all the modern conveniences you desire. Sitting on a large lot with an 87' frontage and 138' depth, this property exudes curb appeal with its oversized pattern concrete driveway, accommodating up to 8 vehicles. The meticulously maintained exterior features a new metal roof, soffit downlighting, and an advanced sprinkler irrigation system, ensuring your lush front and backyard landscapes stay vibrant throughout the seasons. Step inside and be amazed by the grand layout, featuring luxurious marble tiling, crown moldings, and bright pot lights throughout the main floor. The spacious main floor includes an office/den, perfect for work or study, which could easily be converted into an additional main floor bedroom. The renovated kitchen boasts dark cabinetry, stainless steel appliances, a gas stove, and a large eat-in area, making it a perfect hub for family gatherings. Upstairs, stunning mahogany hardwood flooring leads you to 5 generously sized bedrooms, each with generous closet space. The primary bedroom is a true sanctuary, featuring an enormous custom-designed walk-in closet and a cozy reading nook with a gas fireplace. Luxurious bathrooms include a 5-piece ensuite, a 4-piece main bath, and a convenient 4-piece Jack and Jill bathroom for the family. The fully finished basement offers endless possibilities with its spacious open-concept layout, a full washroom, bedroom, and a kitchen, ideal for guests, in-laws, or even as a rental suite. The backyard features a wooden deck overlooking the expansive yard, a blank canvas ready for your personal touch, whether its a garden, pool, or outdoor entertainment space. Located on a quiet street in sought-after Central Erin Mills, this home is just minutes from top-rated schools, parks, shopping centers, and with easy access to Highways 401 & 403 (id:60626)
Royal LePage Meadowtowne Realty
21 Tedley Boulevard
Brantford, Ontario
Welcome home to the prestigious "Valley Estates" community where this stunning, custom built, Spadafora Home, sits on a sprawling 3/4 acre lot with no backyard neighbours. Offering 2+2 bedrooms (a potential 3rd in the walk-in closet), 3.5 bathrooms & a triple car garage, with more than 4000 sqft of finished living space. The all-brick exterior, concrete front landing & triple-car garage are striking as you make your way up to the front entryway. The alluring 10-ft ceilings create a warm, open & airy feeling as you enter the home. To the right of the entryway is a large formal dining room to host all your family gatherings, while to the left is a home office to tidy up your business affairs. This can also be another bedroom if required. The immense open-concept space offers a stunning, chic white kitchen with a 10.5-ft centre island & ample storage &counter space for food preparation, with sight lines into the great room with a gas fireplace, & wall-to-wall views of the backyard with no neighbours. The main floor living area is highlighted with laundry, a powder room, & a separate bedroom area, with a large primary suite with a walk-in closet & a spa-like ensuite bathroom with a shower & soaker tub. The closet is every woman's dream with organizers & an island. This space can also be closed off to create a functional bedroom. A second generous size bedroom & full bathroom complete the main floor. Make your way downstairs to find a stunning finished basement that offers two bedrooms & a full bathroom, with a separate area for a gym, games area, recreation room & bar. This space is truly exceptional for entertaining. With access to the garage from the basement, this could be the perfect in-law suite! Outside, you will enjoy the 53x23 deck with a covered porch, pergola with hot tub, large shed & views for days with no backyard neighbours. (id:60626)
Revel Realty Inc.
21 Tedley Boulevard
Brantford, Ontario
Welcome home to the prestigious Valley Estates community where this stunning, custom built, Spadafora Home, sits on a sprawling 3/4 acre lot with no backyard neighbours. Offering 2+2 bedrooms (a potential 3rd in the walk-in closet), 3.5 bathrooms & a triple car garage, with more than 4000 sq ft of finished living space. The all-brick exterior, concrete front landing & triple-car garage are striking as you make your way up to the front entryway. The alluring 10-ft ceilings create a warm, open & airy feeling as you enter the home. To the right of the entryway is a large formal dining room to host all your family gatherings, while to the left is a home office to tidy up your business affairs. This can also be another bedroom if required. The immense open-concept space offers a stunning, chic white kitchen with a 10.5-ft center island & ample storage & counter space for food preparation, with sightlines into the great room with a gas fireplace, & wall-to-wall views of the backyard with no neighbours. The main floor living area is highlighted with laundry, a powder room, & a separate bedroom area, with a large primary suite with a walk-in closet & a spa-like ensuite bathroom with a shower & soaker tub. The closet is every woman's dream with organizers & an island. This space can also be closed off to create a functional bedroom. A second generous size bedroom & full bathroom complete the main floor. Make your way downstairs to find a stunning finished basement that offers two bedrooms & a full bathroom, with a separate area for a gym, games area, recreation room & bar. This space is truly exceptional for entertaining. With access to the garage from the basement, this could be the perfect in-law suite! Outside, you will enjoy the 53x23 deck with a covered porch, pergola with hot tub, large shed & views for days with no backyard neighbours. With too many features to name, please refer to the fast facts sheet on our website & book your showing today! (id:60626)
Revel Realty Inc
1056 Plains View Avenue
Burlington, Ontario
Welcome to 1056 Plains View Avenue – Elegance, Comfort & Nature in the Heart of Burlington! Tucked away on a quiet, tree-lined street just steps from the Royal Botanical Gardens, Burlington Bay, and some of the city’s most scenic nature trails, this stunning 3 +2-bedroom, 4-bathroom home is a perfect blend of sophistication and serenity. As you arrive, you're greeted by a beautifully landscaped front yard and timeless brick exterior. Step inside to a grand double-door entrance and be wowed by the sweeping hardwood staircase and sun-filled foyer with soaring ceilings. The elegant main floor features multiple spacious living areas, ideal for both entertaining and everyday family life. The formal dining room boasts character with custom ceiling details and flows seamlessly into a chef-inspired kitchen—complete with granite countertops, premium appliances, classic cabinetry, and a stylish tile backsplash. Upstairs, you'll find 3 well-appointed bedrooms, including a primary suite with ensuite bath and ample closet space. The fully finished lower level offers versatile bonus space with a cozy fireplace, wet bar, office, and additional living area—ideal for guests, teens, or a media room. Step out back to your very own backyard retreat—a private, garden-lover’s paradise with a patio, gazebo, mature trees, and tranquil pond feature. Whether hosting summer gatherings or enjoying your morning coffee under the canopy of trees, this space is pure magic. (id:60626)
Right At Home Realty
78 Wells Street
Aurora, Ontario
A truly rare opportunity to acquire this unique 'Aurora Village' home for a single family, or extended family in the beautifully appointed self-contained in-law suite, or to provide rental income. This home offers many upgrades and 'green' features including a metal roof, heat and hot water on demand, plus a whole-home water filtration system, low-flush toilets and sustainable bamboo and cork flooring. Main floor features a large custom designed eat-in kitchen with centre island and substantial hidden pantry, pocket doors into the large living room/dining room with fireplace and windows on three sides providing views of the magnificent pines and mature gardens. The family room/den with French doors access to stone patios and garden cottage/studio, and 3 pc bath. Upper level offers a second custom kitchen with laundry, a large primary bedroom/living room with built-in bookcase and fireplace, 3 pc ensuite bath and two additional bedrooms with a second 4 pc bath. Lower level offers a huge primary bedroom/family room with fireplace and plenty of built-in closets and storage spaces, stunning 4 pc marble bath and wet room, additional bedroom/study, wine room and dedicated laundry/craft room. Curated perennial gardens surround the home featuring private garden rooms and garden sheds with oodles of storage. Walk a block to the GO train station, library, cultural centre, museum and downtown shops or cross the street to watch a baseball game or use the playground in heritage Town Park. (id:60626)
RE/MAX Hallmark York Group Realty Ltd.
1006 E 15th Avenue
Vancouver, British Columbia
Experience unparalleled quality in this stunning 3-bedroom, 3-bathroom home, crafted by the award-winning PD Moore Homes. Located at 1006 E 15th Avenue, this residence combines comfort and convenience in one of Vancouver's most sought-after neighborhoods. Offering 1,452 square ft of open-concept living, the home features soaring 10-foot ceilings on the main floor, a private back patio perfect for unwinding, and a bonus crawlspace for all your storage needs. A single-car garage plus additional surface parking ensures effortless accessibility, while nearby transit, shops, and dining enhance everyday convenience. Situated within access to K-3 Charles Dickens Annex, K-7 Charles Dickens Elementary, and 8-12 Sir Charles Tupper Secondary-providing top-tier education for every stage. Steps from Sunnyside Park, this beautifully designed home is ready to become your new sanctuary! Call today. (id:60626)
RE/MAX Crest Realty
551 Military Trail
Toronto, Ontario
Calling all savvy investors! great income potential. Great for growing families with separate nanny/in-law suite. also great for rental to UofT students. Separate mailing addresses for Canada Post, Separate Hydro and Enbridge Gas for both houses. Tons of upgrades throughout both houses: windows, stainless steel appliances, fireplaces, privacy fence. Lots of added security features glass breaking detection and 10 security cameras. huge driveway can park up to 10 cars or RV/boat. Oversized backyard and deck - great for kids to play or entertaining large gatherings! Ravine lot. Backs onto Brooks Road Park. Like a farmhouse in the city. Ultra convenient location with quick access to walking trails, schools, UofT Scarborough Campus, Centennial College, Hospital, Hwy 401, grocery stores the list goes on! A truly unique property on a massive ravine lot. Don't miss this opportunity to live or invest in somewhere special and truly one of a kind. Welcome Home! (id:60626)
RE/MAX Hallmark Realty Ltd.
50590 Yale Road, Rosedale
Rosedale, British Columbia
Rosedale acreage - subdividable! Discover a rare gem nestled on 1.5 acres of highly sought-after land, offering breathtaking panoramic mountain views and a serene creek along the southern edge. This 3,359 sq ft home features four bedrooms and 3 baths, with easy suite potential and a separate entrance, ideal for extended family or income. A detached garage and versatile outbuilding provide space for animals, hobbies, or storage. Fish pond, gorgeous waterfall in a park like setting. Preliminary approval (PLA) is on file for subdivision, allowing the creation of a second lot ( 1/2 acre or more). Only a few minute walk to Rosedale Traditional School. Don't miss this unique opportunity to live, invest, or expand in a truly stunning setting! * PREC - Personal Real Estate Corporation (id:60626)
RE/MAX Nyda Realty Inc.
15736 108a Avenue
Surrey, British Columbia
Updated 2-storey home in a quiet Fraser Heights cul-de-sac! Over 3,200 sq ft with 6 bedrooms & 4 bathrooms, including a 2-bedroom side suite on the main. Sitting on a large 8,138 sq ft lot with a sunny south-facing fenced yard, new Trex deck, shed, new lawn, full landscaping & irrigation system. Concrete tile roof, newer boiler (2 yrs), well-maintained gutters & EV charger. Renovated throughout-spacious bedrooms & beautiful 5-pc ensuite. Tons of parking! Walk to top-rated schools, parks, and amenities. So many upgrades-ask for the full info package & book your private showing today! (id:60626)
RE/MAX 2000 Realty
790 Warner Road
Niagara-On-The-Lake, Ontario
Nestled in the sought-after community of St. Davids, this stately family home offers Niagara-on-the-Lake living at its best. This spacious and bright 3 bedroom, 2.5 bathroom home features 3,600 sq. ft. of luxurious finished living space. Set back from the street, the home boasts an impressive stone exterior, tasteful landscaping and wrap-around porch with private veranda. The private backyard is the perfect spot for relaxing and entertaining with an inground saltwater pool, hot tub, cabana bar and areas for dining, conversation and lounging. Moving inside, you are greeted by soaring ceilings, natural light, floor-to-ceiling windows and the heart of the home - the great room with fireplace. This home has great flow starting from the foyer into the open concept living, dining and kitchen areas. The expansive kitchen is truly timeless with a large island perfect for entertaining, granite countertops, custom cabinetry and Viking Professional SS appliances. Dining options abound with the kitchen island, a separate breakfast area or the more formal dining room. Also on the spacious main floor is a powder room and laundry/mud room with convenient access to the garage. Other details of note include a speaker system throughout the home, hardwood and heated tile floors in the main floor foyer, kitchen and upstairs bathrooms. On the second level, the serene and spacious primary bedroom suite awaits you and includes a walk-in closet and ensuite with separate shower and jetted tub. Two additional bedrooms, a 4-piece bathroom and an open area that can be used as a family room, office or yoga space, complete this level. Inn the manicured rear yard, enjoy an unground salt water pool with a cabana for entertaining. This impressive home is close to wineries, golf courses, Old Town NOTL, as well as easy access to shopping, highways and the U.S. border. (id:60626)
Sotheby's International Realty
1985 Regional Road 13 Road
Brock, Ontario
Welcome to The Hideout - The Renovated Farmhouse of Your Dreams. Tucked away just outside Uxbridge & Port Perry, this fully renovated multigenerational home sits on 1.9 acres with sweeping panoramic views. Watch sunrise to sunset with light flooding in through oversized windows, & feel immersed in a private, tranquil retreat especially when the crops rise & The Hideout earns its name. Expertly finished, this 3,620 S.F. home is relaxed, inviting & unpretentious to match the effortless ease of the countryside surrounding it. Enter into a spacious foyer with heated tile floor, attached to a self-contained mudroom/dogroom, perfect for kids cubbies/sports gear/or other multi-use purposes. A versatile, comfortable kitchen combines the perfect balance of classic design & contemporary aesthetics with quartz counters, & a large centre island O/L the casual dining space. At the heart of the home is an open concept 17 ft X 21 ft living room that overlooks the wraparound porch and property including expansive views of the nearby pond, fields, and maple-lined laneway. A cozy den offers flexible use as a family room/library/office/main floor primary suite, with walkout to the fully fenced side-yard. Upstairs, the airy primary offers stunning SE views, a closet, & ensuite with heated tile flooring. All bedrooms are generously sized, each offering its own unique view of the peaceful countryside. A private, self-contained addition serves as a legal accessory dwelling unit (ADU). Ideal for in-laws, young adults starting out, or long term guests - its perfect for those who will enjoy the close, yet separate living quarters. The full basement beneath addition offers untapped potential: expand the main house, enlarge the in-law suite, or create a 3rd self-contained space with a sep entrance. Outside, enjoy the pea gravel patio, rows of peonies, and countless spots to unwind on the expansive 1,000 S.F. wraparound porch. Additional features: 200 Amp (2019), Roof (2015), Windows (2018) (id:60626)
Chestnut Park Real Estate Limited
810 Craig Carrier Court
Mississauga, Ontario
Immaculate Detached in Exclusive Neighborhood ((Huge Premium Ravine Lot))((3069 Sqft as per mpac)) ((4 Bdrm w/ 5 W/R))((Main Floor Office))((2 Bdrm Finished Bsmt w/ Separate Entrance)) Double Door Entry// Lots of Natural Lights// Open to Above//Oak Staircase// 9 Ft Ceilings On Main// Hardwood Flooring on Main Level// Main Floor Light Fixtures Updated 2022// Separate Living & Dining// Bright & Spacious Living Room w/ Crown Molding + Pot Lights// Spacious Dining Room w/ Coffered Ceiling// Large Family Room w/ Gas Fireplace// Porcelain Floor thru-out Kitchen & Foyer 2022// Updated Large Eat-in Kitchen w/ Quartz Countertop +Ceramic Backsplash + Centre Island + Stainless Steel Appliances + Pot Lights + Cabinets painted 2022 + W/O To Deck from Kitchen// Huge Master Bdrm w/ Double Door Entry +5 Pcs En-suite + W/I Closet + Crown Molding// All Good Size Bedroom// Washrooms updated 2022// Access to Garage// 2 Bdrm Finished Basement w/ Separate Entrance// Main Floor Laundry// Water Sprinkler// CAC 2018// HWT 2019// Close To Hwy 401& 407, St Marcellinius Sec School, Mississauga Sec School, Heartland Centre, Grocery, Banks and all other amenities// (id:60626)
Century 21 People's Choice Realty Inc.

