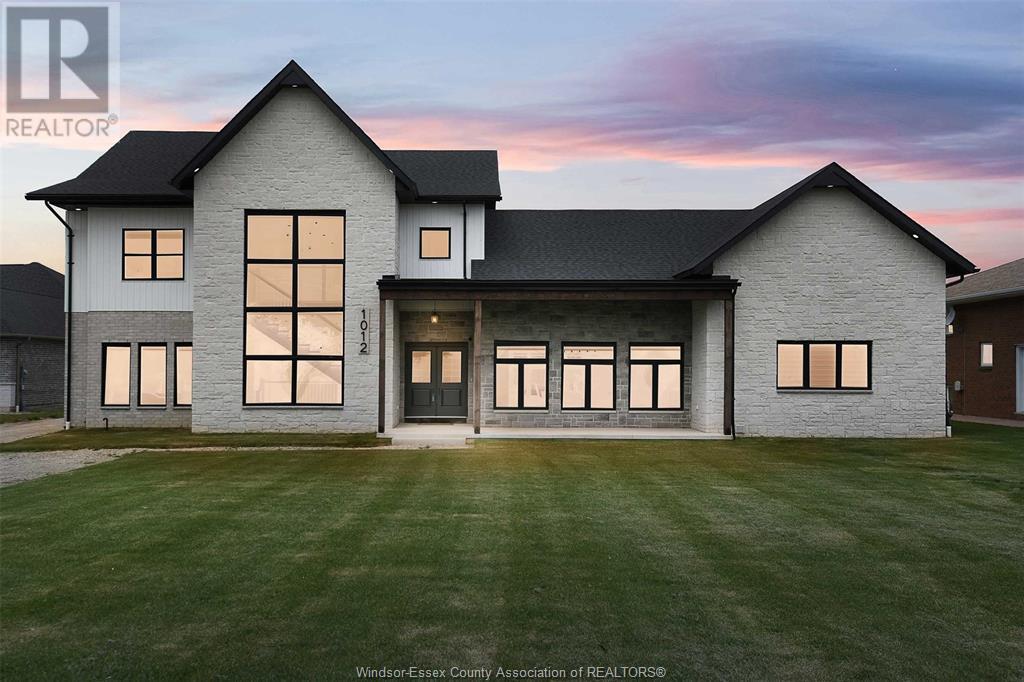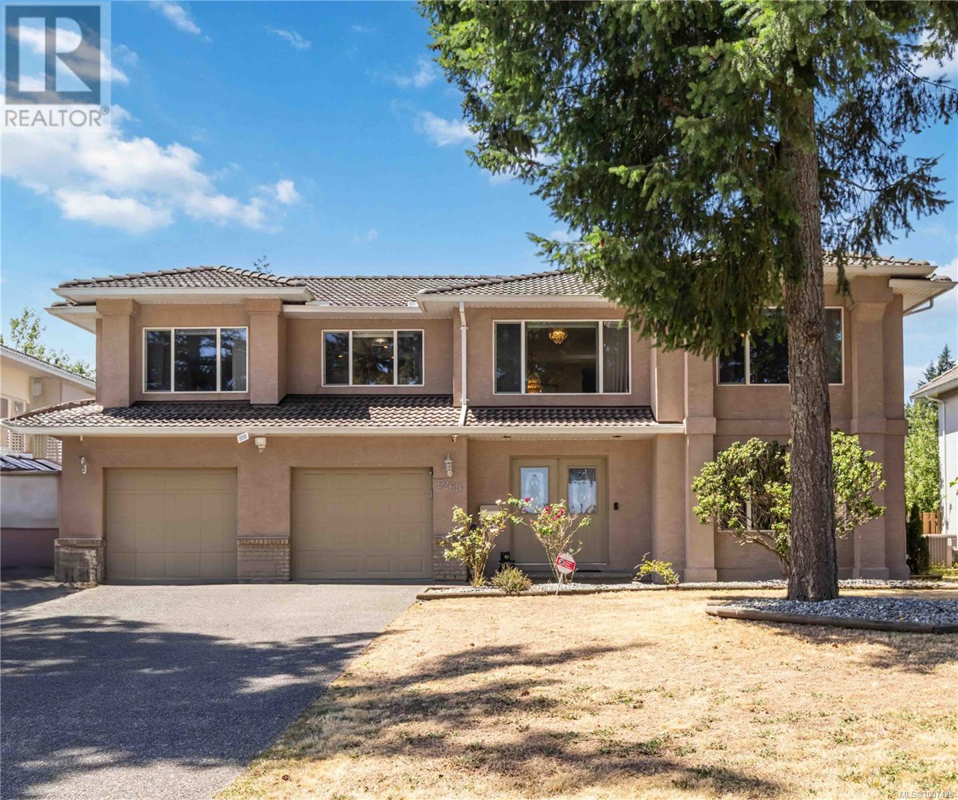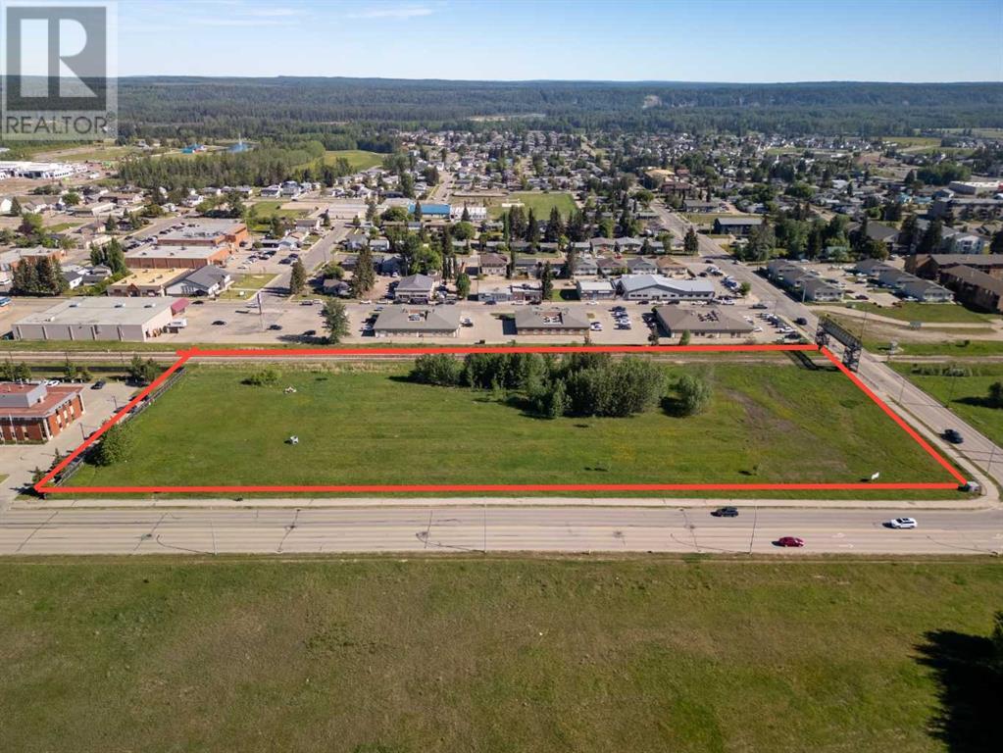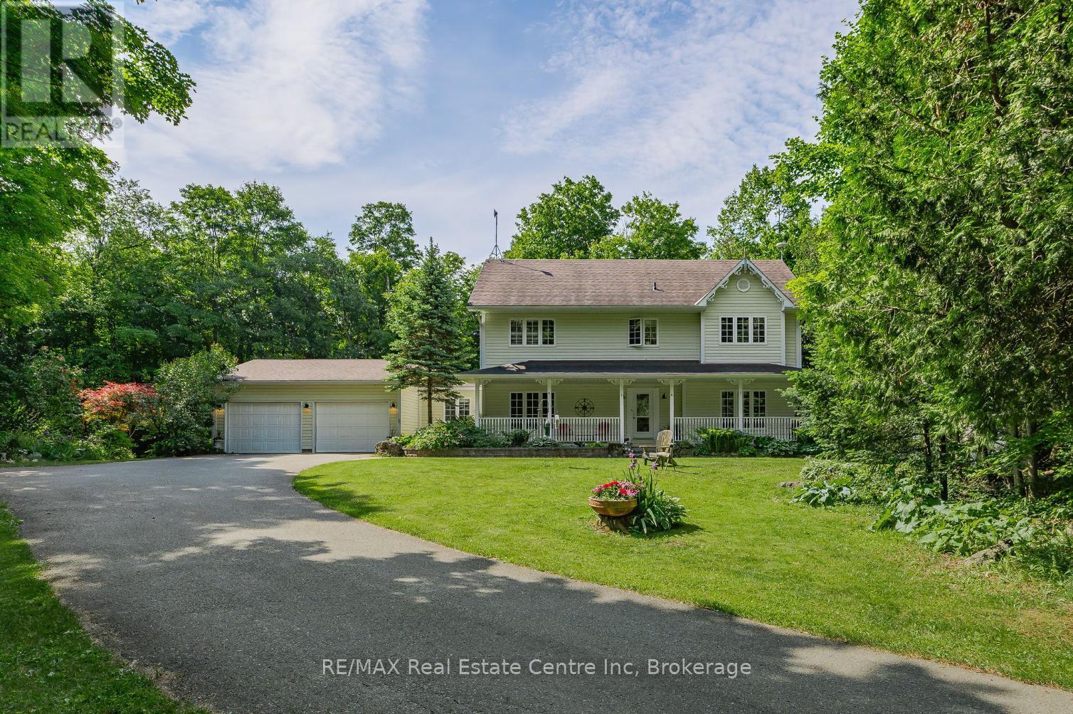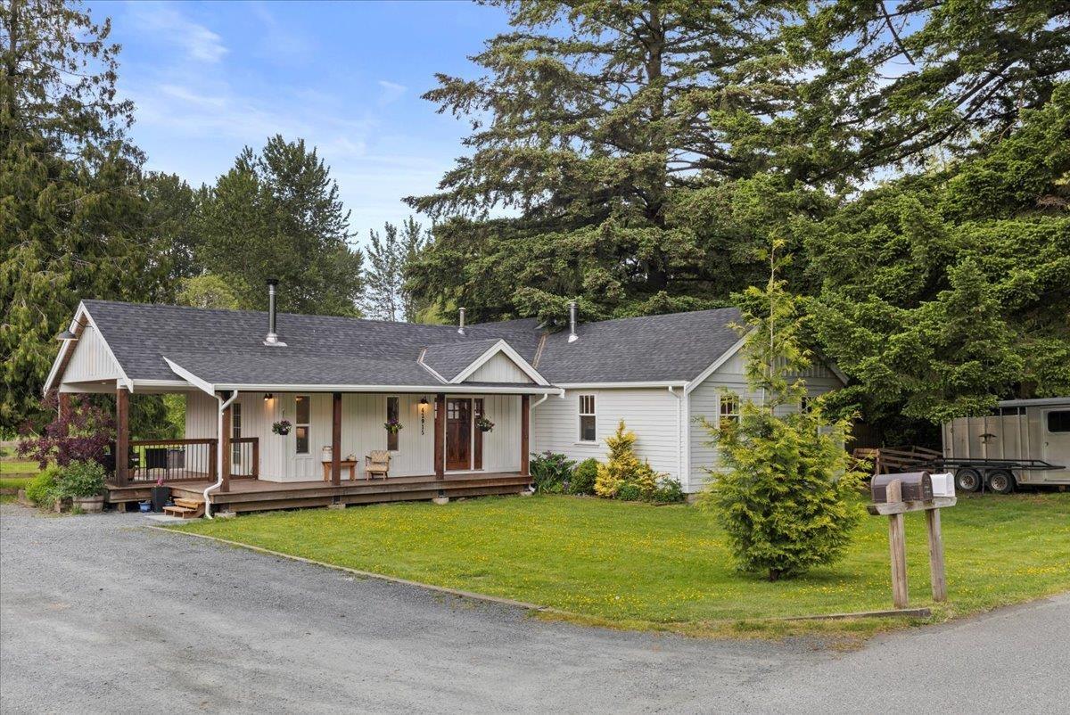1445 Black Bear Drive
Golden, British Columbia
This is the home that started it all; the very first house built in the subdivision. Now, it sits at the centre of a thriving rural community, surrounded by new luxury homes. There’s future development potential here that you won’t find anywhere else in the neighbourhood. The home also has room to grow. It sits on top of an unfinished basement that’s ready for your renovation ideas. The upper two levels are as pristine as the day this hand-crafted log home was built, thanks to meticulous maintenance over the years. It’s a picturesque example of Canadian mountain living—as noted in the many glowing Airbnb guest reviews. The cozy country kitchen opens into a bright dining room with large windows, so the view outside is just as beautiful as the space inside. There’s a wood-burning fireplace on the main level, plus a wood-fired forced-air furnace with a propane backup system in the basement. All the bedrooms are large and inviting—almost as inviting as the deep soaker tub upstairs or the oversized walk-in shower on the main floor. The lush green lawn wraps around the house and is walled on all sides by trees and nature so you can’t see any of your neighbours; giving you complete privacy. Click the media links to view video, a 3D tour and more information about this one-of-a-kind property that has long been admired—and the envy of the neighbourhood. (id:60626)
Exp Realty
3213 - 55 Harbour Square
Toronto, Ontario
Welcome to Suite 3213 at 55 Harbour Square!! Over $200,000 in Luxury Renovations & Stunning 32nd-Floor Views!This extensively upgraded suite features 2 large bedrooms plus a spacious family room/den that easily converts to a 3rd bedroom or home office. Located high on the 32nd floor, enjoy tranquil views of the green terrace and Toronto skyline, with natural light filling every room through oversized windows.Over $200,000 has been invested in high-end renovations, including a chef-inspired kitchen with premium cabinetry, stone countertops, top-tier appliances, and designer finishes. The suite also features engineered hardwood flooring throughout, along with two spa-like, fully renovated bathrooms with elegant tilework, modern fixtures, and custom vanities. This is one of the buildings best layouts, offering a natural, house-like flow.Resort-style amenities include:Saltwater indoor poolGym & saunasGuest suitesParty & billiards roomsRacquetball courtPrivate residents bar30,000 sq.ft. terrace with BBQs & Muskoka chairs Private shuttle along Bay Street24-hr conciergeMaintenance includes ALL utilities and cable TV. Parking & locker included.A rare opportunity to own a completely upgraded suite in one of Torontos most prestigious waterfront addresses. Move in and enjoy luxury living from day one! Some pictures were virtually staged for marketing purposes. Property is sold under power of sale, buyer and buyers agent to verify all information. (id:60626)
Fine Homes Realestate Inc.
1918 Davenport Road
Cavan Monaghan, Ontario
To Be Built - Custom built 3 bedroom bungalow by Davenport Homes in the rolling hills of Cavan. Modern designed stone and wood bungalow on a 3/4 acre lot in an exclusive subdivision just outside Peterborough. This open concept offers modern living and entertaining with a large over sized kitchen/dining/living area, extra bright with large windows and patio door. The spacious 29' x 12' covered deck is enjoyable all year long with it's privacy over looking the fields behind. Attention to detail and finishing shines through with such features as a vaulted ceiling, stone fireplace, and solid surface counter tops are some of the many quality finishings throughout. This spacious home will easily suit a growing family or retirees. The over sized double car garage will accommodate two large vehicles with 10' wide and 8' tall garage doors. This home is waiting for your custom touches such as designing your own gourmet kitchen. One of only 20 homes to be built in this community, offering an exclusive area close to the west end of Peterborough and easy access to HWY 115. Buyers can also choose from the remaining 18 lots and have your custom home designed. Builder welcomes Buyers floor plans. **EXTRAS** Lot Dimensions - 158.47 ft x 212.44 ft x 160.82 ft x 212. (id:60626)
Exit Realty Liftlock
1012 Concession Rd 2 N
Amherstburg, Ontario
This exquisite 4,102 sq. ft. home in Amherstburg rests on a 1.054-acre lot just minutes from the water and near the exclusive Pointe West Golf Course. Every detail of this home was carefully considered, showcasing timeless design, refined taste, and quality craftsmanship. Featuring 5 spacious bedrooms and 3.5 elegant bathrooms, the home offers a gourmet kitchen with premium stainless steel appliances and a walk-in pantry. The open-concept layout is filled with natural light, enhanced by oversized windows that highlight the serene surroundings. A dedicated office, large laundry room, and oversized 3-car garage add daily convenience. Outside, a generous covered patio is perfect for year-round entertaining. The unfinished basement is framed for 2 additional bedrooms and pre-plumbed for a bathroom—ready to be custom finished to your vision. A rare blend of thoughtful design, luxury, and location. (id:60626)
RE/MAX Preferred Realty Ltd. - 586
2564 Lundigan Drive
Mississauga, Ontario
You've been searching for a Property that feels like Home. Cozy and Warm with lots of Modern Upgrades. A Dream Backyard with Huge 20 x 40 Pool, Gazebo for Covered Dining, Large Grass Area and 2 Walk-Outs to get there. A cute little coffee bar with additional sink. The Spacious Dining/Living Room Combo is perfect for Large Family Gatherings and you won't believe the Natural Light filled Family Room addition with 10' Vaulted Ceilings. The Main Floor feels very spacious. There are 3 Generous Bedrooms on the 2nd Level. The Basement has a Large 4th Bedroom with Loads of Light through an Egress Window, Recreation Room for Movie Night or Kids Space, 2nd Office and a Laundry with 3pc Bath. ** EXTRA ** Freshly Painted the Entire House, New Pot Lights and Floor Renovations ** (id:60626)
Ipro Realty Ltd.
6260 Elaine Way
Central Saanich, British Columbia
Welcome to the elegant and spacious 6260 Elaine Way, a beautifully maintained 5 bedroom, 3+ bathroom home in a quiet Central Saanich neighbourhood. The exterior was recently re-stuccoed, and the bright interior features an open-concept layout, large foyer, curved staircase, and new flooring and paint throughout. Downstairs includes a beautiful above-ground extra accommodation, offering flexibility and room to grow. Enjoy the sunny, private yard and relax on the deck with updated beams and railings. A row of trees adds privacy, and a sprinkler system is installed in both yards. The tile roof recently passed inspection, includes a new skylight, was de-mossed, and has gutter guards. Also featuring a double garage, crawlspace, and generous storage. Move-in ready with an 18-month-old heat pump and a natural gas furnace for backup. Walking distance to parks, transit, and schools including French immersion, and close to Keating amenities. Priced under the assessed. Worth a look! (id:60626)
RE/MAX Camosun
514 Twp 231 Rr
Rural Strathcona County, Alberta
52.63 Acres in Sherwood park( Strathcona County). On RR 231 and North of Ellerslie Road( TWP 514). CITY WATER------Municipal Water available for your Estate Residence plus Shop and a secondary Residence. Backs onto Belvedere Golf Course. Great future holding Parcel! (id:60626)
Sutton Premiere Real Estate
10672 Glenwood Drive
Surrey, British Columbia
Wow! Prime location near Hwy 1 and top schools like Fraser Heights Secondary, Fraser Wood Elementary, and Pacific Academy. Just a 5-min walk to the Rec Center and mall, and 5-min drive to Guildford. Cozy, private backyard with apple, plum, and cherry trees-perfect for kids and BBQs. Main floor offers a full bath, spacious living and family rooms. Upstairs has 4 bedrooms plus 2 bonus spaces. Well-maintained home. Showings welcome! (id:60626)
Sutton Group - 1st West Realty
4705 49 Avenue
Whitecourt, Alberta
Prime Commercial Opportunity – 4.12 AcresLocated at the bustling intersection of 49 Ave and 47 Street, this 4.12-acre parcel offers unmatched potential for commercial development. Zoned C-2 Service Commercial, this versatile property provides opportunities for a wide range of retail and service-oriented businesses, with expansive land ideal for outdoor storage or display.Strategically positioned, the property backs onto railroad tracks, offering logistical advantages for businesses requiring rail access, and is just moments from Highway 43, ensuring exceptional connectivity. This high-traffic location is perfect for ventures looking to capitalize on a thriving, accessible area.Permitted uses include automotive vehicle sales and rental, eating and drinking establishments, equipment sales and repair, garden centers, gas bars, shopping centers, and more. Discretionary uses expand possibilities further with options for hotels/motels, indoor recreational facilities, spectator entertainment venues, and veterinary clinics, among others.Whether you envision a retail hub, a hospitality destination, or a service-oriented enterprise, this property offers the space, zoning, and location to bring your vision to life.Don’t miss this rare opportunity to secure prime commercial land in a thriving area! (id:60626)
RE/MAX Advantage (Whitecourt)
5120 Pineridge Drive
Acton, Ontario
Spacious 4-bedroom family home on rare cul-de-sac street with 2 acres of private rural living. With easy access to GO Train (Acton GO), Georgetown, Milton, Guelph, and the 401, this is a rare opportunity to enjoy the splendour of country living on a safe and comfortable side street. With four generous bedrooms, primary with en-suite, recently renovated kitchen with granite counters, premium appliances, island and large pantry, open plan living with eat in kitchen and den plus two additional reception rooms configured in your choice between Living Room, large Dining Room, or Office. Large two car garage, with side wing entrance leading to a charming laundry room, mud room area, and 2 piece bathroom – ideal for containing the busyness of family life. Fully furnished basement with so much space, 1503sqft to create zones for a cozy den by the wood stove, large screen TV movie area, play area, games area, and exercise area. Plus generous utility and storage rooms. Outside living offers exceptional privacy, established perennial gardens, a large flag stone back deck with fire pit, newly installed (2023) 10 X 14 shed, and the pièce de resistance – a fully insulated, hydro powered, on concrete foundation bunkie to configure as you please - art studio, separate 1st or 2nd home office, she-shed, man-cave, or kids retreat. With hard wood floor through the main and upper levels and oozing natural beauty at each window and gardenscape, don’t pass up this opportunity to enjoy the peace and tranquility of country living within a 20 minutes’ drive of three major towns. (id:60626)
RE/MAX Real Estate Centre Inc.
5120 Pineridge Drive
Milton, Ontario
Spacious 4-bedroom family home on rare cul-de-sac street with 2 acres of private rural living. With easy access to GO Train (Acton GO), Georgetown, Milton, Guelph, and the 401, this is a rare opportunity to enjoy the splendour of country living on a safe and comfortable side street. With four generous bedrooms, primary with en-suite, recently renovated kitchen with granite counters, premium appliances, island and large pantry, open plan living with eat in kitchen and den plus two additional reception rooms configured in your choice between Living Room, large Dining Room, or Office. Large two car garage, with side wing entrance leading to a charming laundry room, mud room area, and 2 piece bathroom ideal for containing the busyness of family life. Fully furnished basement with so much space, 1503sqft to create zones for a cozy den by the wood stove, large screen TV movie area, play area, games area, and exercise area. Plus generous utility and storage rooms. Outside living offers exceptional privacy, established perennial gardens, a large flag stone back deck with fire pit, newly installed (2023) 10 X 14 shed, and the pièce de resistance a fully insulated, hydro powered, on concrete foundation bunkie to configure as you please - art studio, separate 1st or 2nd home office, she-shed, man-cave, or kids retreat. With hard wood floor through the main and upper levels and oozing natural beauty at each window and gardenscape, don't pass up this opportunity to enjoy the peace and tranquility of country living within a 20 minutes drive of three major towns. (id:60626)
RE/MAX Real Estate Centre Inc
42915 Lumsden Road, Yarrow
Yarrow, British Columbia
Your new home awaits! Beautifully updated 4 bed, 2 bath home on 1.1 acres with open-plan kitchen and living room, plus modern spa-like bathrooms. Enjoy peaceful country living just steps from fishing, walking, biking, and riding trails. Room for horses, goats, chickens and plenty of space for kids and dogs to roam. Barn for hay and equipment storage, plus professional-approved plans ready for a 67x41 workshop. A perfect blend of modern comfort and rural charm"”ideal for hobby farmers, outdoor lovers, or those seeking space to live, play, and grow. Enjoy the country life on this perfect little hobby farm in Yarrow! (id:60626)
RE/MAX Blueprint (Abbotsford)




