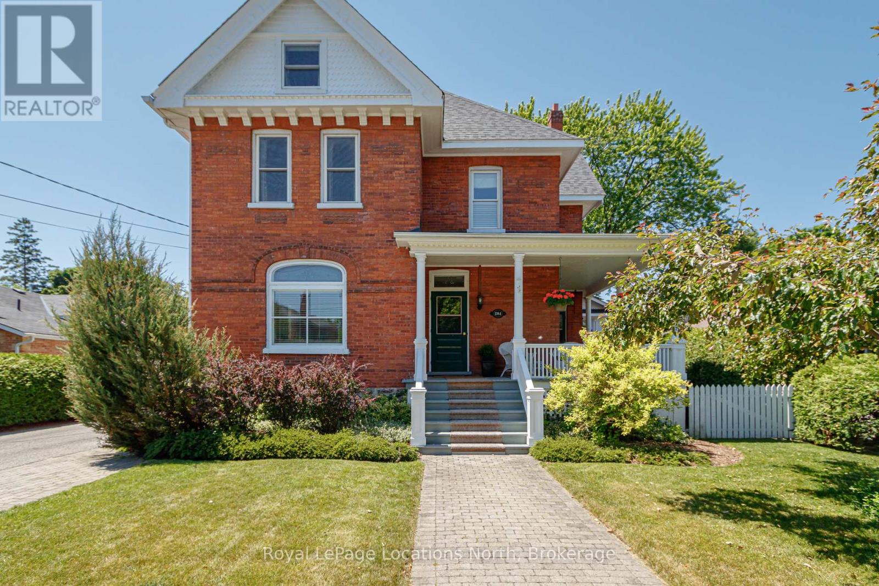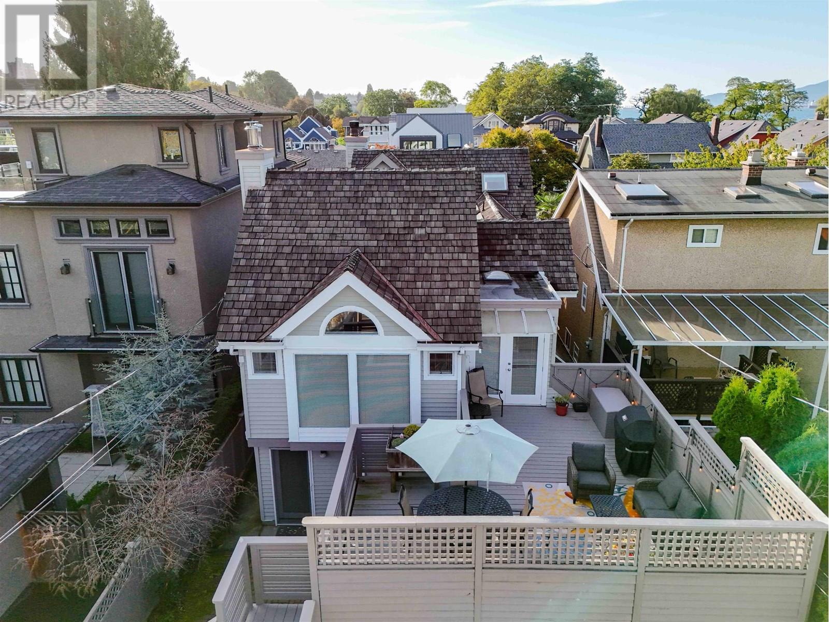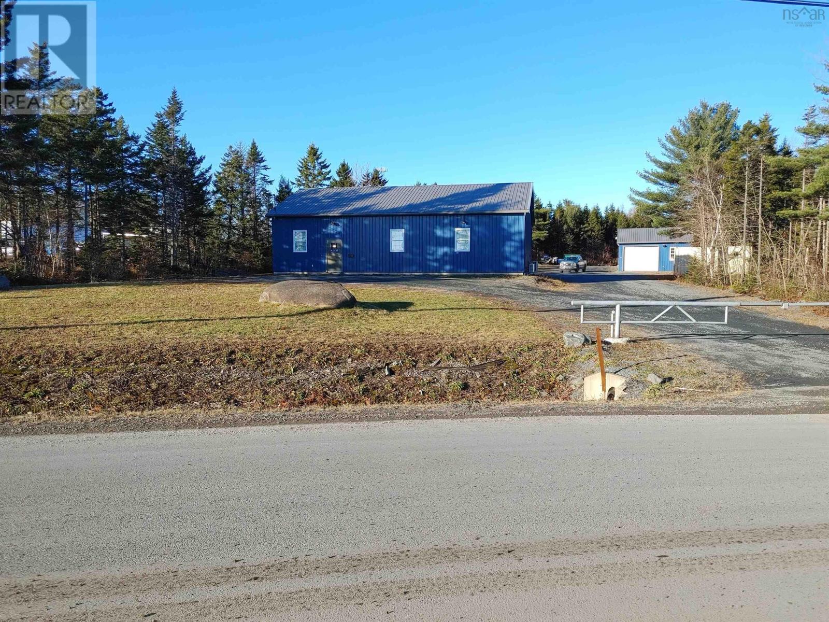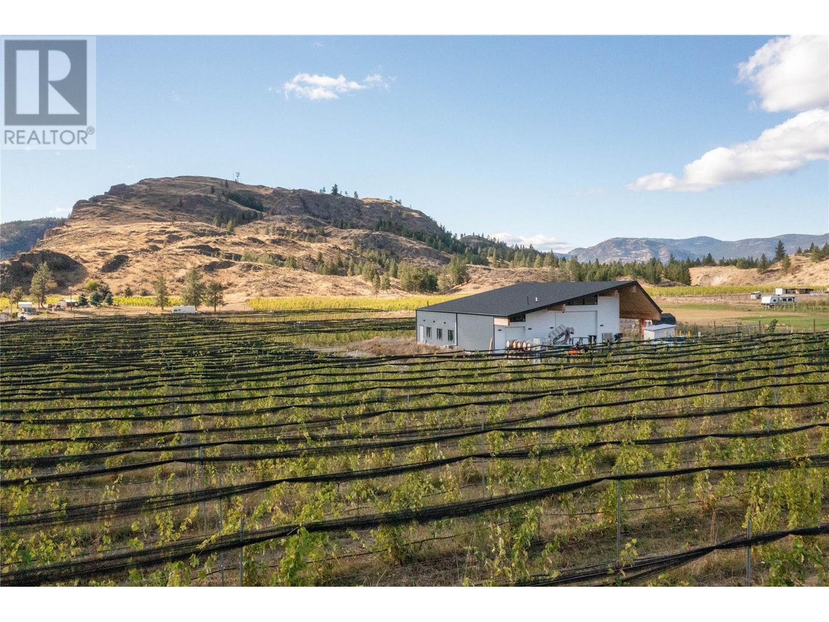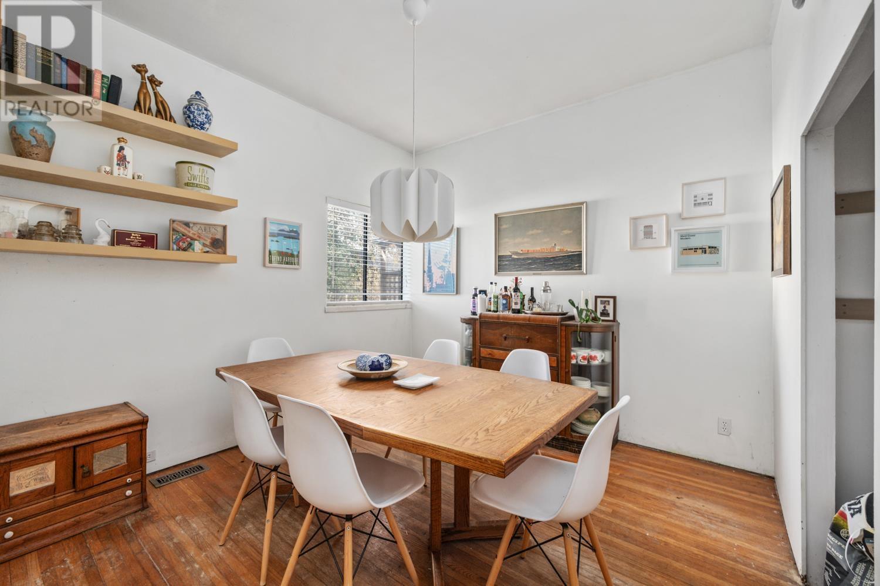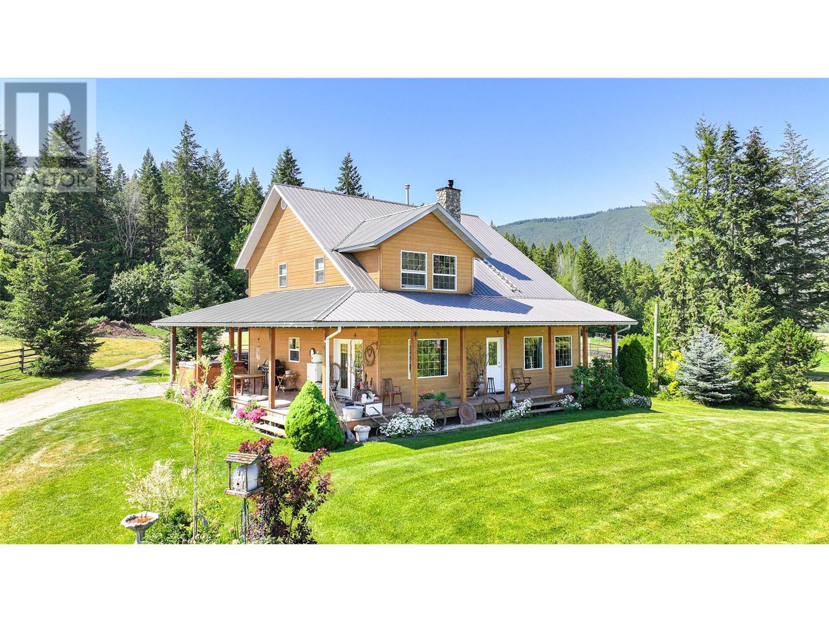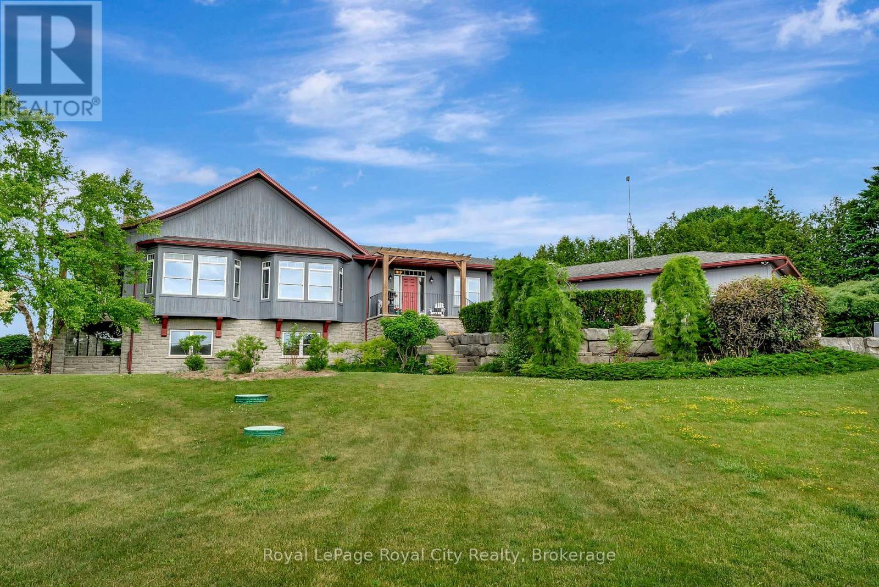284 Maple Street
Collingwood, Ontario
Step inside this stately red brick century home, where timeless charm meets thoughtful updates. Meticulously maintained, this spacious residence offers 5 bedrooms and 3 bathrooms, providing ample room for family and guests. The inviting main living areas blend original character with modern comfort, while the fully finished attic creates a versatile bonus space perfect for a family hangout, playroom, or private retreat. Step outside to your own backyard oasis, complete with a beautiful in-ground pool and a lush, private setting ideal for summer entertaining. This is a rare opportunity to own a grand historic home with exceptional living space inside and out. (id:60626)
Royal LePage Locations North
1346 Laburnum Street
Vancouver, British Columbia
NEW PRICE ADJUSTMENT BY 73K! Live 1 block to the beach! Amazing opportunity in popular Kits Point! This gorgeous updated, charming, and cozy 1/2 DUPLEX offers a reverse plan of main living offering a gourmet kitchen, an open dining/eating area with French doors that extend out to a large entertaining deck and living room with cozy gas f/P. There is also a loft great for storage off the living room, and downstairs you will find 2 spacious bedrooms with a laundry area and full bathroom. There is a private single detached garage which is a rare treat in the area! Young families or professional couples that want to enjoy beach living will fall in love. Perfect location! Summer's Eve Open House WEDNESDAY, JULY 9 4-6PM (id:60626)
Sotheby's International Realty Canada
18 James Boyle Drive
Mount Uniacke, Nova Scotia
Property is located at the entrance to Mount Uniacke Business Park and consists of 6 buildings totalling 4224 sq/ft. Main building is 2016 sq/ft and includes office space, storage and work area with a 10x12 overhead door. The other 5 buildings are unheated storage areas. Large 2.6 acre lot allows room for expansion and BP Business Park Zone allows for a wide variety of permitted uses including office, retail, and light industrial. (id:60626)
Keller Williams Select Realty (Branch)
217 Silverado Ranch Manor Sw
Calgary, Alberta
Welcome to 217 Silverado Ranch Manor, an exceptional custom estate, nestled in the prestigious southwest Calgary community of Silverado—a location where refined living, natural beauty, and community charm converge. Privately positioned on just over HALF AN ACRE at the end of a quiet cul-de-sac and backing onto serene GREEN SPACE, this meticulously maintained home offers over 4500 sq/ft of timeless craftsmanship and elevated design. From the moment you arrive, the striking exterior, lush landscaping, and triple car garage set the tone for the elegance that awaits inside. The main level is a showcase of quality, featuring rich engineered hardwood flooring, soaring ceilings, and natural light cascading through expansive windows. A front sitting room welcomes guests, while a main floor flex room or bedroom offers versatility for multi-generational living or a private home office. A spacious walk-in pantry, main floor laundry, and thoughtful mudroom add everyday convenience. At the heart of the home, the chef’s kitchen impresses with a panel-ready refrigerator, custom cabinetry, granite countertops, premium appliances, and a large island designed for entertaining. The adjoining great room features a dramatic stone fireplace, and the elegant dining area opens onto the upper deck—perfect for sunset dining and quiet moments overlooking the greenbelt. Upstairs, you'll find four generously appointed bedrooms, including a luxurious primary retreat with serene views, a spa-inspired ensuite, and expansive walk-in closet. One secondary bedroom enjoys its own full ensuite, while the others share a beautifully finished bathroom. Plush, luxurious wool carpet brings comfort and warmth to the upper level. The fully developed walkout basement is equally impressive—offering two additional bedrooms, a full bathroom, a bar area, home gym space, and spacious recreation area ideal for hosting or relaxing. Additional comforts include central air conditioning for year-round climate control an d an underground sprinkler system to keep the beautifully landscaped yard lush and low maintenance. Living in Silverado means embracing a lifestyle rich in green space, walking trails, and family-friendly amenities. Residents enjoy access to top-rated schools, nearby shopping at Silverado Village Market, proximity to Spruce Meadows, Fish Creek Park, and convenient routes to downtown and the mountains. This is more than a home—it’s an extraordinary opportunity to own in one of Calgary’s most sought-after communities, where luxury, lifestyle, and location align in perfect harmony. (id:60626)
Coldwell Banker United
46 Boulton Trail
Oakville, Ontario
Located on a quiet street near parks and trails, 46 Boulton Trail is a refined 4-bedroom, 5-bath detached home offering 3,295 sq. ft. of impeccably finished living space. Designed for those who value elevated craftsmanship, natural light, and thoughtful functionality, this home blends elegance with everyday ease. The main floor features 10-foot smooth ceilings, wide-plank engineered hardwood, hardwood stairs with metal pickets, oversized windows, and solid 8-foot core doors, details grounded in quality. 7 -inch poplar baseboards add a refined, architectural touch throughout. At the heart of the home, the chef's kitchen exudes quiet luxury. Extended-height cabinetry pairs with panelized high-end appliances, including a Sub-Zero fridge, Wolf gas cooktop, wall oven, microwave, and Asko dishwasher. An extended island, walk-in pantry, quartz countertops, and sleek backsplash complete a space designed for both gourmet cooking and entertaining. The kitchen flows into a light-filled living area, inviting connection and calm. Upstairs, four generously sized bedrooms, each with ensuite bathroom, offer versatility with upgraded 9-foot smooth ceilings. The primary suite is a serene retreat with a spa-style ensuite featuring a freestanding tub and, custom pocket door to the walk-in closet. All bedrooms are sunlit and well-appointed. A dedicated laundry room adds everyday convenience. The finished basement extends the living space with 9-foot ceilings, a recreation room, an additional bathroom, and flexible zones ideal for a gym, theatre, or playroom. Outside, the backyard is perfect for summer dining or peaceful mornings. A two-car garage and extended driveway complete the home. Located minutes from top-rated schools, parks, shops, hospitals, and highways, 46 Boulton Trail is Oakville living at its finest - polished, welcoming, and move-in ready. (id:60626)
Royal LePage Real Estate Associates
1222 Salisbury Avenue Se
Calgary, Alberta
Stunning corner pie lot with 82 FOOT FRONTAGE, UNOBSTRUICTED VIEWS OF DOWNTOWN, STAMPEDE GROUNGS, THE MOUNTAINS AND WALKING DISTANCE TO ELBOW RIVER PATHWAYS. The lot has been cleared and is ready for you to build your dream home! (id:60626)
Century 21 Bravo Realty
4112 Mclean Creek Road
Okanagan Falls, British Columbia
Beautiful 5-Acre Winery in Okanagan Falls. Situated along the scenic McLean Creek Road, this stunning 5-acre winery property offers an incredible opportunity to own a turnkey operation in the heart of Okanagan Falls, one of British Columbia's premier wine regions. With 3.75 acres of mature grapevines split between Gamay and Chenin Blanc, the vineyard is well-positioned to produce quality wines, with the potential to expand production to 5,000 cases annually through additional grape sourcing. The 3,100 sq. ft. winery is purpose-built for both functionality and sustainability. It features an indoor/outdoor crush pad for efficient harvest processing, a fully equipped lab, and office space for operations and quality control. The building is angled for optimal solar energy use, emphasizing eco-friendly design and cost-efficiency. Additionally, the property offers ample space at the rear for the construction of a custom home, allowing for on-site living or further expansion. Located in a high-traffic area with plenty of drive-by visibility, this winery is perfectly positioned for direct-to-consumer sales and wine tastings. Whether you're an established winemaker looking to expand or an entrepreneur eager to enter the wine industry, this property offers everything you need to succeed in the Okanagan's thriving wine region. Contact your favourite agent for more information. (Duplicate listing MLS 10340849 Farm) (id:60626)
Royal LePage Locations West
13044 14 Avenue
Surrey, British Columbia
In the Heart of the Ocean Park Village .3 bedroom & Den Rancher w/Loft 2265 SF Home offers a Contemporary Sleek Open Concept Design w/ Vaulted Ceilings, abundant Windows & multiple skylights streaming natural light. Quartz Surfaces in Kitchen. Freshly painted inside & Out. Primary Bedroom Suite on Main floor views gardens. Natural Gas F/p in Living Room .Loft Bedroom up has Peek A boo Ocean View w/ Sauna & Walk in Closet . A Peaceful Quiet no traffic St. of Manicured Homes .Lot Size 8052 SF, South Facing fenced Private Back Yard w/ Lane access. Vaulted Timber deck w/ wood Soffits. 200 AMP service to home. Tesla Charger in Garage. Apple & Plum trees in Back Garden, Kiwi, raised Strawberry beds, Blueberries & Raspberries. Easy walk to Shopping or the Beach. Schools: Ray Shepherd & Elgin Open House on Sunday June 22 2-4 PM (id:60626)
Hugh & Mckinnon Realty Ltd.
4225 John Street
Vancouver, British Columbia
Charming 1910 Character Home in the Heart of East Vancouver - R1-1 Zoned. Rare opportunity in the sought-after Main St corridor! This 1910-built home is full of charm & potential. Set on a ~4,050 sf lot, it's ideal for families looking to restore a piece of Vancouver history or developers seeking a prime site. W/ 4 bdrms, 2 baths & much of its original detail intact, it offers a solid canvas for your vision. Enjoy the expansive backyard-great for kids, entertaining, or creating a dream garden. Detached garage adds value & flexibility. Zoned R1-1, allowing for multiplexes (up to 6 strata or 8 rentals), duplexes with suites, or single-family homes with secondary or laneway units. This zoning encourages retention of character homes through infill or conversion options. Unbeatable location: steps to parks, schools, transit & eclectic Main St shops/eateries. Whether you're looking to restore, hold, or redevelop, this is a truly special opportunity. Bring your ideas & explore the potential of this East Van gem. (id:60626)
Georgia Pacific Realty Corp.
2990 50 Street Nw
Salmon Arm, British Columbia
The first obvious note of this attractive acreage is the PRIVACY. Located in the quiet, rural area of Gleneden, within the city limits of Salmon Arm, 21.6 acres with a 3 bed/3 bath, well kept home and 34’x38’ Shop with attached 532 sq ft 1 bed/1 bath suite. This is an ideal farm property for someone looking for a relaxing lifestyle while enjoying raising some livestock and/or crops. The home has 3 levels. The main: bright, open concept large country kitchen, dining and living room. The focal point of the living room is the floor to ceiling river rock, gas fireplace. A large 2 pce., bedroom/office and laundry/mudroom complete this level. Upstairs is the large master bedroom with 2 pce. ensuite and walk-in closet. A large, 4 pce. bathroom and 3 rd bedroom, complete this level. Flooring is hardwood with radiant heat tile in bathrooms and mudroom. There is a full unfinished basement with a roughed in bathroom, forced air gas furnace, wood stove and separate entrance. Outside you will find a large wrap around covered deck to sit and enjoy those beautiful valley and lake views. Outbuildings include 2 60’x100’ pole barns used for machinery, hay storage and animal shelters. There are 6 livestock paddock areas with heated stock waterers. The land is productive, level with approx 15 acres of hayland/pasture. There is a large garden area for food production; orchard and berry areas. The drilled well with 1500 gallon water reservoir is ready to plumb for lawn and garden irrigation. There is approx 4 acres of mature trees at the East end of the property. A peaceful walking and biking community, with access to trail and park areas, this is Country Living with all the amenities, and just a quick drive to downtown Salmon Arm. (id:60626)
Royal LePage Downtown Realty
7122 Gore Road
Puslinch, Ontario
BEAUTIFUL Country Bungalow on 1.6 Acres of Manicured Beauty. Set well back from the road behind a GATED ENTRANCE, this CUSTOM BUILT raised bungalow offers the perfect balance of TIMELESS ELEGANCE and NATURAL SERENITY. Designed to capture the BREATHTAKING LANDSCAPE, every room in this refined estate features OVERSIZED WINDOWS framing UNOBSTRUCTED VIEWS of the surrounding meadow and forest.Situated on 1.6 ACRES of PERENNIAL GARDENS AND ORNAMENTAL TREES, the home features LARGE PRINCIPAL ROOMS ideal for both entertaining and everyday living, including a stunning LIBRARY to display all your books, an expansive LIVING ROOM, FOUR SEASON SITTING ROOM , FAMILY ROOM and office.The kitchen is a true heart-of-the-home space, boasting SWEEPING VIEWS, an OVERSIZED ISLAND with COOKTOP, BUILT IN CONVECTION OVEN AND MICROWAVE, APRON SINK, PANTRY, and its own COZY FIREPLACE, perfect for winter mornings.The showpiece of the home is the EXPANSIVE COVERED BACK PORCH, perfectly oriented to take in the southern light and western SUNSETS. Whether relaxing or dining al fresco, it offers ample space to soak in the PEACE AND PRIVACY of this extraordinary setting.Tucked just off the side of the home is a private, COVERED HOT TUB AREA for a luxurious year-round retreat surrounded by nature.The lower level was built on ground level, has a SEPARATE ENTRANCE offering opportunity to easily ACCOMMODATE GENERATIONS OF FAMILY in one home. A rare offering for those seeking refined countryside living with MODERN COMFORTS and UNMATCHED PRIVACY. (id:60626)
Royal LePage Royal City Realty
121 Old Highway 26
Meaford, Ontario
Located in a perfect location between Thornbury and Meaford just off of Highway 26, this extraordinary property spans approximately 2 acres of prime real estate, just moments from the stunning shores of Georgian Bay. With both commercial and residential zoning, the possibilities are truly limitless, offering the flexibility to bring a variety of visions to life. Seller open to VTB in second position up to 15% of purchase price for 2 years, with interest aligned to current commercial lending rates. Ideal opportunity for investors, contact for details. This architectural masterpiece features soaring ceilings and spans over 6,000 square feet of versatile space. Multiple entrances and access points add convenience, and the current layout includes 3 bedrooms, 2.5 bathrooms, and an array of multifunctional spaces perfect for living, dining, entertaining, fitness, and more.This property is zoned C4 which affords you to envision a boutique business venture, an elegant residential retreat, or a dynamic combination of both, this property presents an unparalleled opportunity limited only by imagination. From artisanal workshops to bespoke event venues, the potential for this space is as vast as the surrounding landscape. (id:60626)
Bosley Real Estate Ltd.

