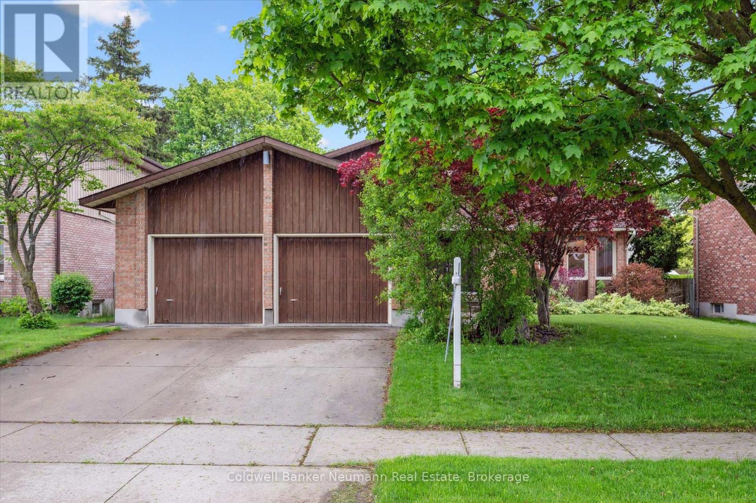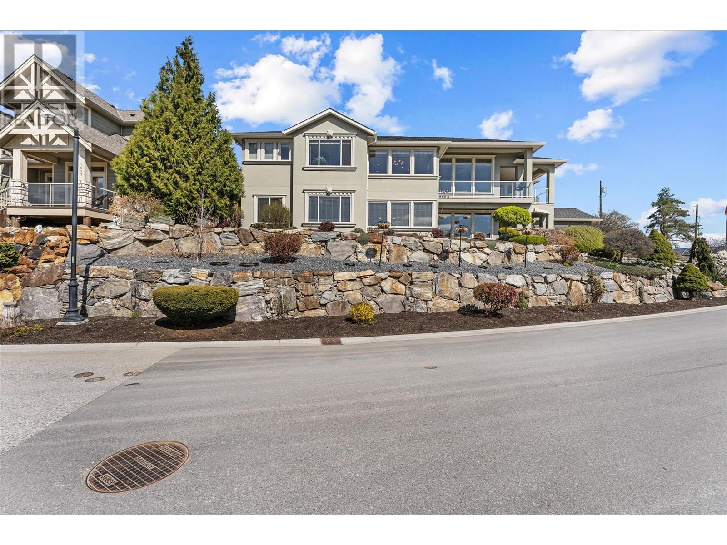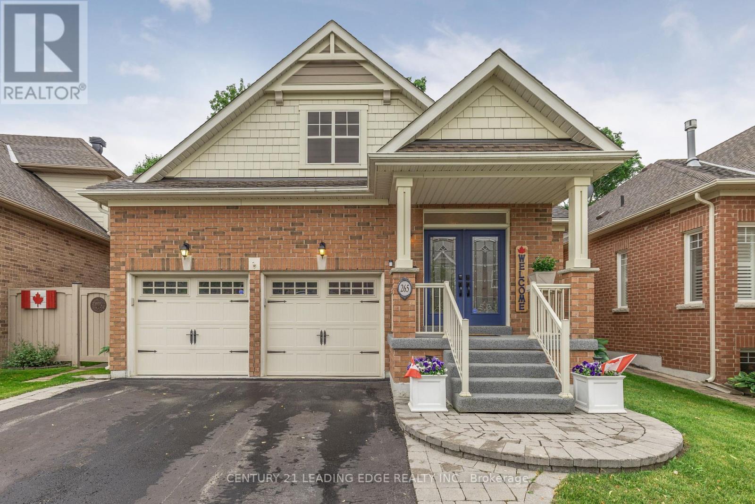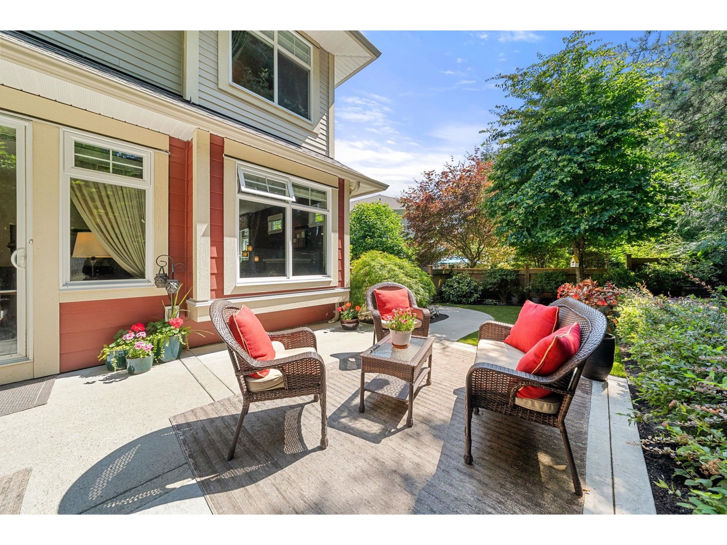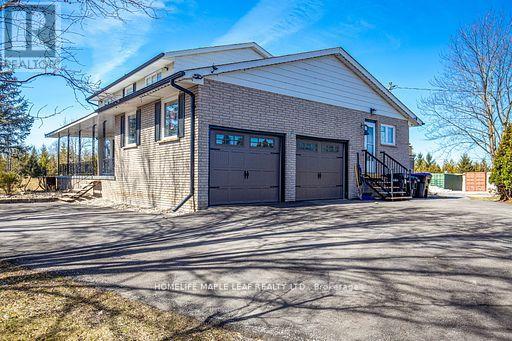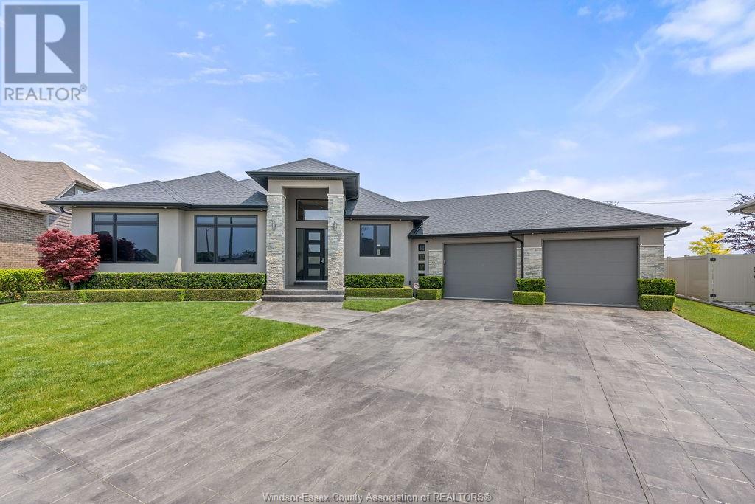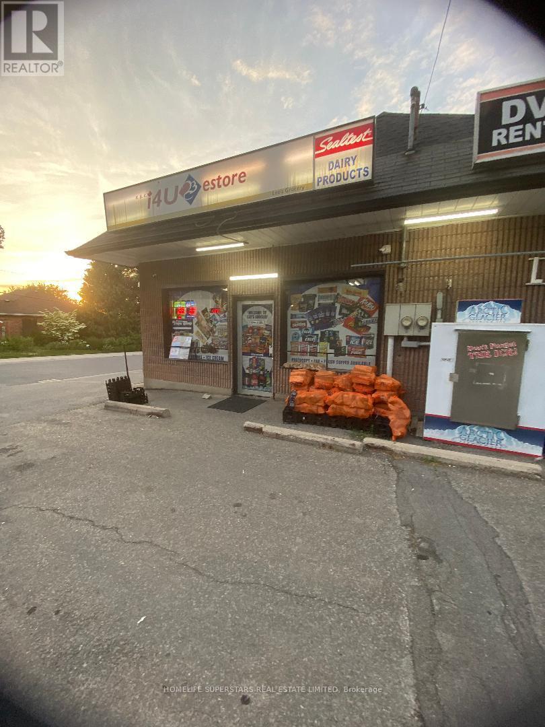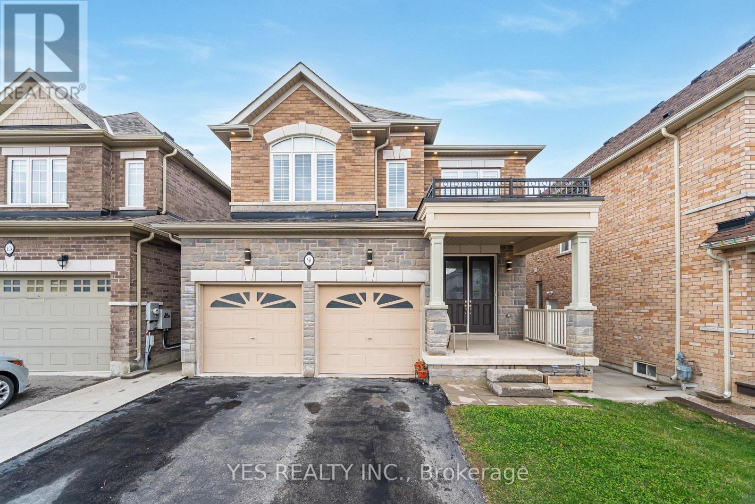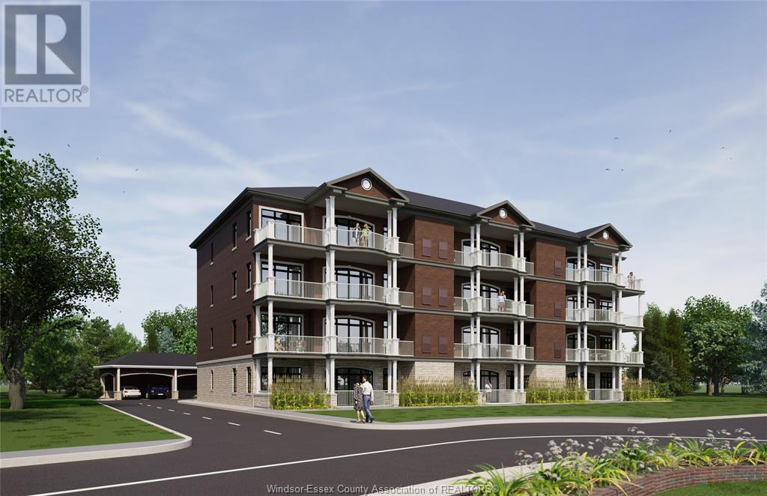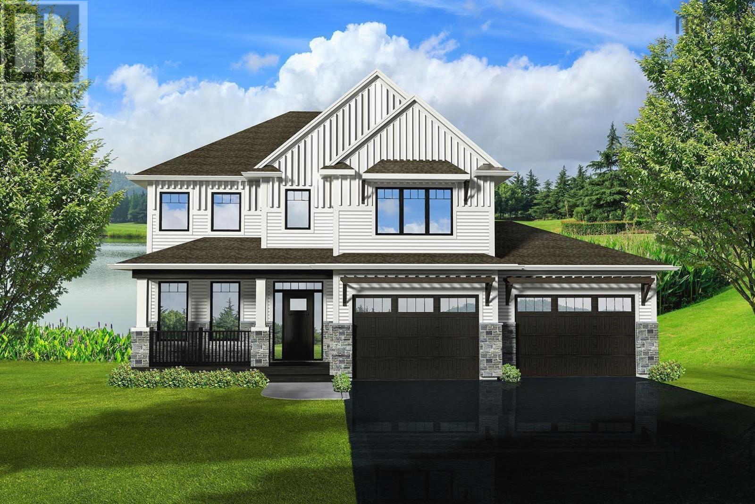15 Hands Drive
Guelph, Ontario
Welcome to 15 Hands Dr., a spacious Gatto-built family home nestled in the heart of Kortright East, one of Guelphs most established and sought-after south-end neighbourhoods. Offering over 3,870 square feet of finished living space across three levels, this 7-bedroom, 3.5-bathroom home blends quality craftsmanship, thoughtful design, and functional space for families of all sizes. The main floor features a generous foyer, formal dining room, powder room, a bright living room with a real wood-burning fireplace, and an open-concept kitchen with quartz countertops and seamless flow to the dinette and family room. Two of the seven bedrooms are also located on the main level, along with a shared 3-piece bathroom ideal for guests or multi-generational living. Upstairs, you'll find two additional bedrooms and a spacious 4-piece main bathroom. The finished basement adds three more bedrooms, a full bathroom, and a large rec room perfect for entertaining, relaxing, or creating a home gym. This carpet-free home features hardwood and tile flooring throughout, and sits on a large, beautifully landscaped lot measuring 60' x 135'. The fully fenced backyard offers both privacy and space for outdoor living, gardening, or a future pool. Parking is a breeze with space for up to 6 vehicles 2 in the spacious double car garage and 4 in the private driveway. Located just steps from Gordon Street with direct bus access to the University of Guelph, and close to trails, parks, top-rated schools, shopping, restaurants, and more, this home offers the perfect balance of charm and convenience. Don't miss your chance to own a rare property in one of Guelphs most desirable neighbourhoods. (id:60626)
Coldwell Banker Neumann Real Estate
1095 Hume Avenue
Kelowna, British Columbia
Tucked away in a tranquil Kelowna cul-de-sac, this custom-built home offers luxury & comfort. Situated on a meticulously landscaped corner lot with tiered rock walls its curb appeal is exceptional. This property boasts two distinct garages: an oversized double garage accessing the upper level, and a separate single garage leading to the lower level perfect for a potential suite conversion (with plans for a second kitchen). The expansive REC room featuring in-floor heating, a wet bar, and a versatile gym/media room, all with captivating city and lake views. This level also includes two guest bedrooms, a 4-piece bathroom, and abundant storage, ideal for entertaining or extended family. The upper level, bathed in natural light from large windows, showcases 11-foot ceilings and an open-concept living area framing stunning lake, mountain, and city vistas. The gourmet kitchen is a chef's dream, with a Wolf six-burner range, dual wall ovens, and pantry, flowing seamlessly into the living and dining areas. The wrap-around covered deck is perfect for year-round BBQs and sunsets. A flexible library space can be a formal dining room or home office. The expansive primary suite offers a spa-like ensuite with a soaker tub, steam shower, double vanity, and a dual-entry walk-in closet. A 2nd bdrm with a Murphy bed, a 2-piece powder room, and a full laundry room with garage access complete this level. With 2 driveways and 2 garages, there's abundant parking, including RV or boat space. (id:60626)
Royal LePage Kelowna
265 Sandale Road
Whitchurch-Stouffville, Ontario
Attention Empty Nesters!!! First time offered for sale, rare bungaloft (approx 2,200sqft) located on a desirable south facing lot in west Stouffville. A true Entertainer's delight features an open concept design, 9' ceilings with crown moulding, loaded with hardwood including staircase to both upper & lower levels, family sized kitchen with granite counters, terrific storage (large pantry), pot lights and 8' by 3' centre island (breakfast bar) overlooking dramatic great room with vaulted ceiling (skylight), floor to ceiling gas fireplace & garden door walk-out. Private, spacious primary bedroom with spa-like 5pc ensuite (separate glass shower & tub), walk-in closet & custom window bench. Formal dining room (can also be used as den). Upper level with guest bedroom (double closet), 4pc bath & media loft with two large windows. Designated laundry room, Huge unspoiled basement. High ceilings in garage. Beautifully landscaped front & back with interlock stone, mature trees & stunning 22' by 8' covered porch with gas bbq hookup. A high quality build by Geranium Homes (2011). This one is a must see!!! (id:60626)
Century 21 Leading Edge Realty Inc.
212 6333 Larkin Drive
Vancouver, British Columbia
Welcome to the highly sought-after Legacy in the heart of UBC, built by award-winning developer Adera. This home features 8'8"-foot ceilings, luxurious finishes throughout, and a functional layout with a gourmet kitchen, three well-proportioned bedrooms, 2.5 bathrooms, and a den. All bedrooms and the living room face south, offering abundant natural light and serene views of lush summer trees from every window, ensuring both privacy and tranquility. Enjoy walking distance to BC´s top schools, hospital, community center, library, daycare facilities, coffee shops, gardens, sports fields, and public transit. This is truly one of the best locations in Vancouver to raise a family or enjoy a vibrant lifestyle. Don't miss it! Open House July 27 Sunday 2-4pm. (id:60626)
Nu Stream Realty Inc.
28 15454 32 Avenue
Surrey, British Columbia
NUVO 1 FORMER SHOWHOME. Stunning End unit backing onto South Facing private, quiet and parklike greenbelt with expansive 400 sqft Patio, artificial turf and gorgeous mature landscaping. Main floor offers a large Kitchen with Stainless Steel appliances, Stone Countertops and Gas Stove and is open to the Great Room. Large Bedroom/ Flex space on the main floor perfect for working from home. Upstairs there is a Large Primary Suite with lavish ensuite. Two more Bedrooms on the Upper level with convenient Flex space. BONUS partially finished Basement with Family Room and Gym. Close to Shopping, Recreation and Highway Access. Rosemary Heights Elementary and Grandview Heights Secondary School catchments. Shows exceptionally well! (id:60626)
Homelife Benchmark Realty Corp.
3252 15th Side Road
New Tecumseth, Ontario
Very Rare To Find Just Outside Of Beeton. Welcome To 3252 15th Sdrd, Spacious 5 Bedroom House Set On 2.03 Acre Corner Lot With 3 Entrances. Main Floor Offers A Kitchen With An Island And A Breakfast Area, Dining Room Combined With Living Room And A Cozy Family Room. Home Renovated In 2024 With Quality Finishes, Including Thermal Windows. The Insulated, Heated Double Car Garage Even Has Hot/Cold Running Water. With Ample Parkings. It Has Spring Fed Pond With A Fountain, Stocked With Fishes. Very Unique Property. Must Look !! (id:60626)
Homelife Maple Leaf Realty Ltd.
6 Mulberry Crescent
Kingsville, Ontario
Exceptional custom-built ranch offering a seamless blend of modern design, quality craftsmanship, and upscale comfort. Located in a desirable, quiet neighbourhood, this home showcases elegant finishes and thoughtful details throughout. Step into a designer kitchen featuring Cambria quartz countertops with dramatic waterfall edges, a hidden walk-in pantry, and sleek cabinetry—ideal for everyday living and entertaining. The open-concept layout is anchored by soaring 15-foot ceilings, a striking linear gas fireplace, and bold architectural accents, creating a space that’s both impressive and inviting. The lower level is finished with two additional bedrooms, ample storage, and flexible living space—perfect for a growing family or guests. Outside, the private backyard is a true retreat, with custom lighting, water features, and a covered porch for year-round enjoyment. A rare opportunity to own a turn-key home that effortlessly combines luxury, privacy, and function. Schedule your private tour today. (id:60626)
RE/MAX Capital Diamond Realty
7663 Woodbine Street E
Niagara Falls, Ontario
Convenience Store with two Apartments, Vape store and Open parking space(8 no's). One Package in All. Money making mix commercial & Residential property. Should not be missed Amazing Cap rate at nearly 13%-14% NET NET return. Well Established over 20 years Store Sales at $ 12000 a week(Grocery) Plus Lotto commissions $ 53000 a year and Vape store sales touching 800-900 a day with 40% returns.(Vape store alone nets $ 8000 a month) Additional rental Income from two brand new apartments One is rented for $ 21000 a year and for Apartment 2 is $ 24000 for Apartment NET NET $ $ 175000 after $ 85000 Payroll per year with Absentee Owner. Get this goldmine before its gone. (id:60626)
Homelife Superstars Real Estate Limited
16447 24 Avenue
Surrey, British Columbia
This South Surrey row home is a rare find-offering the space, privacy, and lifestyle of a detached home at an amazing price point! With over 2,600 sq ft of living space, including a fully finished basement, this home is full of possibilities! Step inside to discover Luxury designer finishes throughout. From wide plank flooring and custom feature walls, to upgraded lighting and a sophisticated colour palette, every detail has been thoughtfully curated to impress! The open-concept layout and modern kitchen is functional, as it is beautiful. Enjoy a nice and private walk out patio and garage with the convenience of being just steps from shops, restaurants and schools in one of South Surrey's most trendy neighbourhoods! Come take a look! You will be impressed! (id:60626)
Macdonald Realty (Surrey/152)
9 Meadowcreek Road
Caledon, Ontario
Stunning Rose-Heaven built 4-bedroom, 3-bathroom detached home featuring a striking stone and brick exterior. Meticulously upgraded throughouthighlights include 8' double front doors, handscraped hardwood flooring, and smooth ceilings on the main level. Gourmet kitchen with extended cabinetry, built-in oven and microwave, quartz countertops, undermount sink, and touchless faucet. Additional features include California shutters, LED pot lights inside and out, oak staircase, frameless glass shower in the ensuite, and custom built-in closet organizers in the primary walk-in. Separate entrance to a fully legal 2-bedroom basement apartmentideal for rental income or multi-generational living. Basement is rented and Tenant willing to stay. (id:60626)
Yes Realty Inc.
359 Dalhousie Street Unit# 201
Amherstburg, Ontario
Discover upscale living at 359 Dalhousie, a beautiful new development by Nor-Built Construction. Unit 201 is a spacious 1,974 sq ft second-floor end unit offering breathtaking views of the Detroit River. The open-concept design features 10-ft ceilings and large windows that fill the space with natural light. Step out onto your private balcony and enjoy the picturesque waterfront scenery. The modern kitchen is equipped with high-end appliances and plenty of counter space, perfect for both entertaining and family meals. Located in the vibrant community of Amherstburg, residents have easy access to local shops, dining options, and recreational activities along the scenic waterfront. Unit 201 is ideal for those seeking a luxurious lifestyle with all the comforts of home. Experience refined living at 359 Dalhousie, where every detail has been crafted with quality and style. Don’t miss your opportunity to call this stunning unit your new home! (id:60626)
RE/MAX Capital Diamond Realty
Lot 5061 Bondi Drive
Middle Sackville, Nova Scotia
Stonewater Homes presents "The Ronin" with its beautiful styling on a large waterfront lot in Indigo Shores. You will beimpressed by the high-end custom finishes and abundance of space this home has to offer. The welcoming foyer is open to aquiet and convenient home office space with sliding barn doors. The functional layout of this home is highlighted by thebright open concept living areas on the main floor, large custom kitchen with quartz countertops, kitchen island and abutler pantry that leads to a full-sized walk-in pantry for all of your storage needs. The sliding glass doors from yourdining area lead out to the deck that wraps around for a full view of your huge private back yard. The beautiful hardwoodstaircase leads to second level that includes 4 large bedrooms, a large laundry room with sink, added storage and a largeprimary suite that is sure to impress. The bright and spacious primary suite features a large walk-in closet and luxuriousensuite with a spa-like custom tiled shower, freestanding soaker tub and dual vanities. On the lower level you will find a5th bedroom, full bathroom and an enormous family room. Entertaining will be fun for adults and kids alike in thisfunctional, cozy space. Other features include hardwood flooring, ducted heat pump, propane fireplace, spacious deck andlarge two car garage. Build your dream home with Stonewater Homes. (id:60626)
Keller Williams Select Realty

