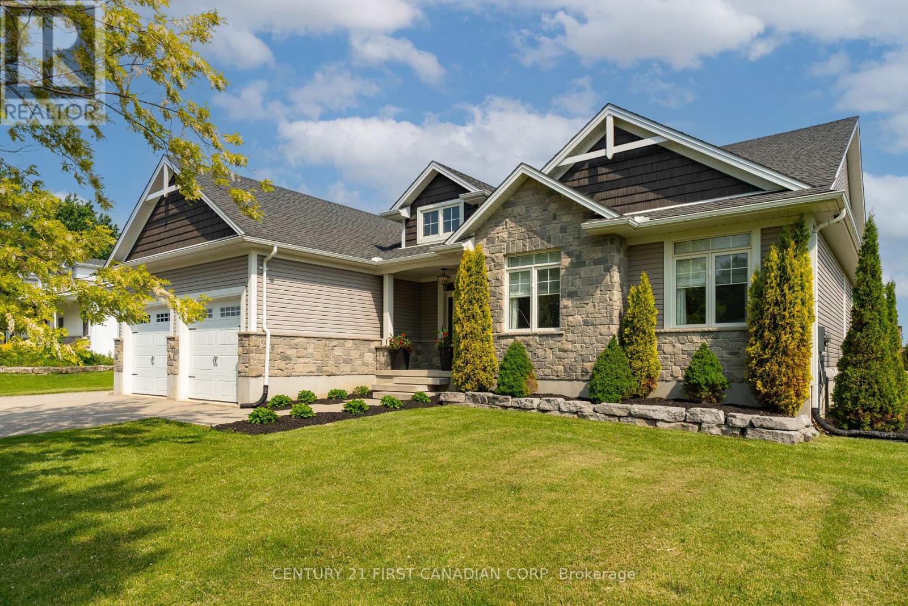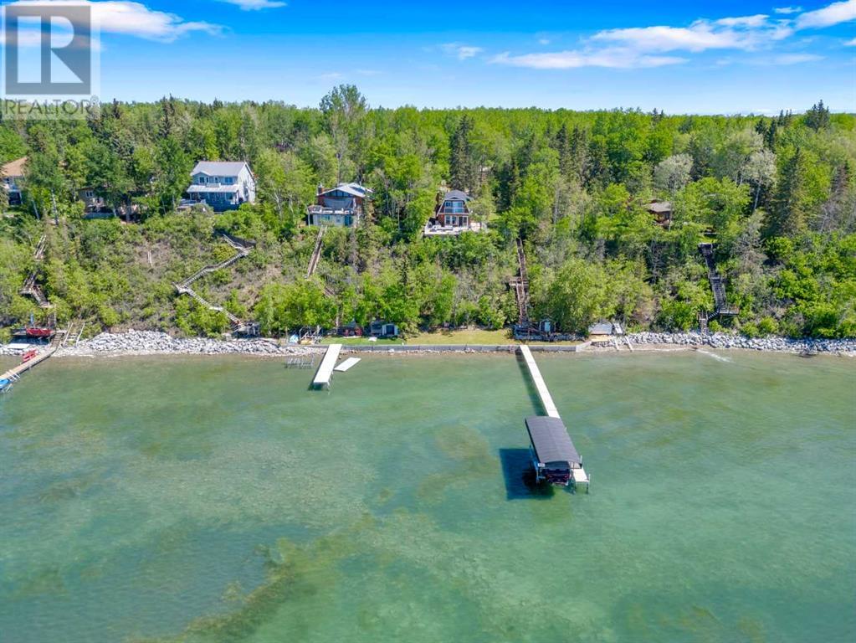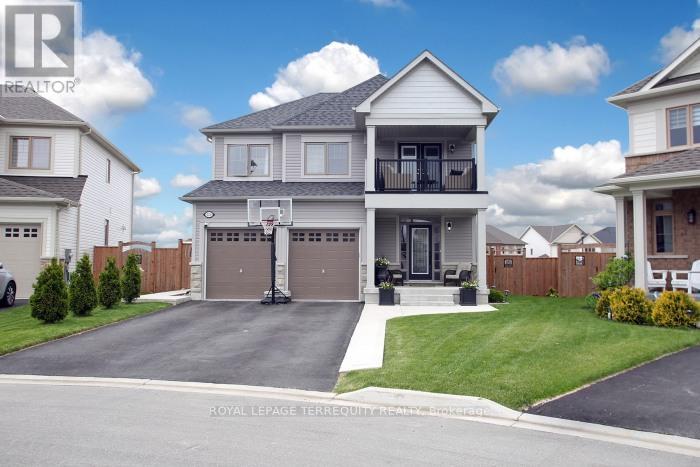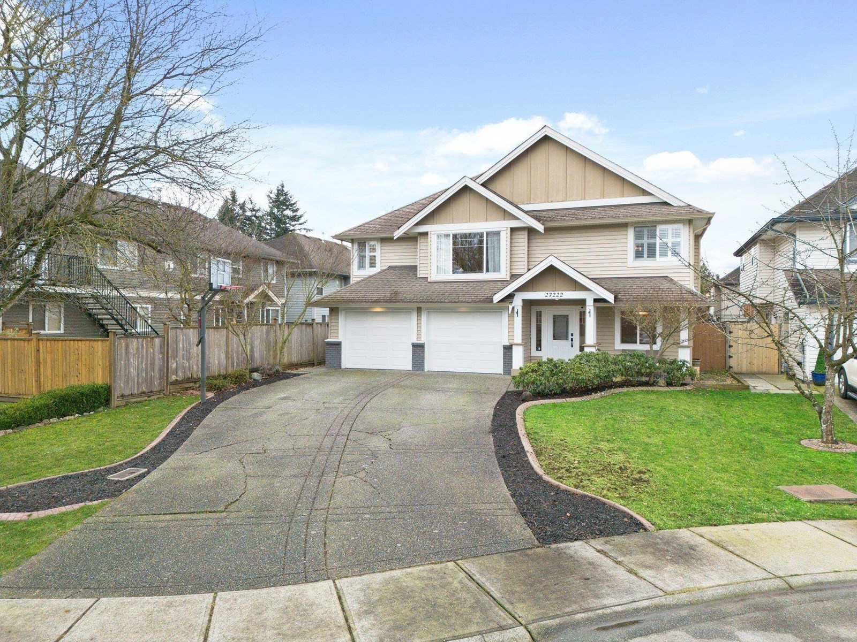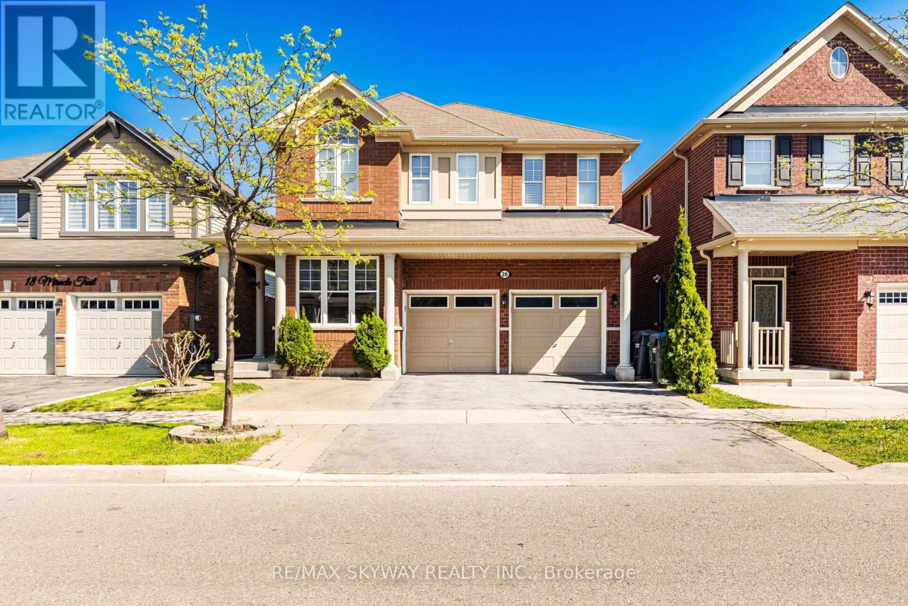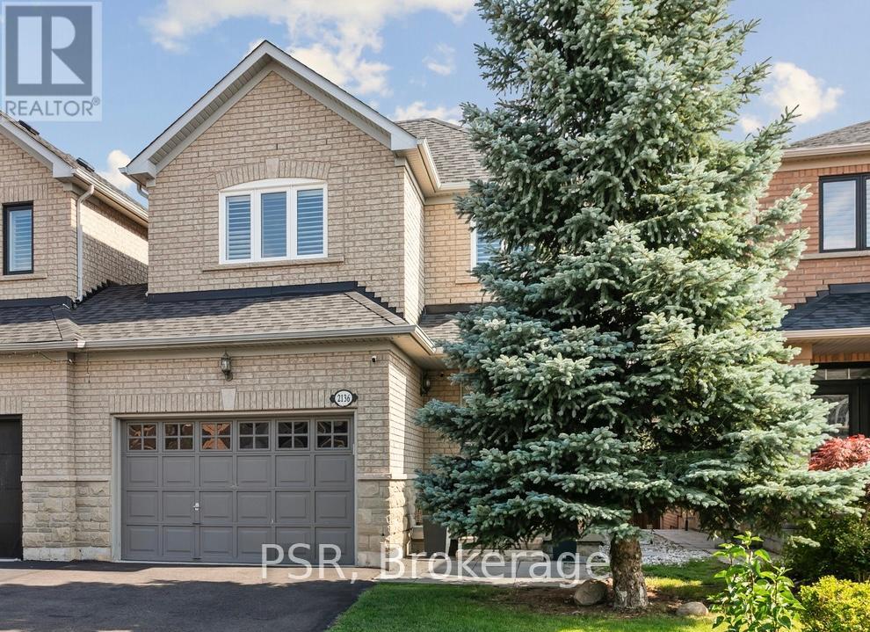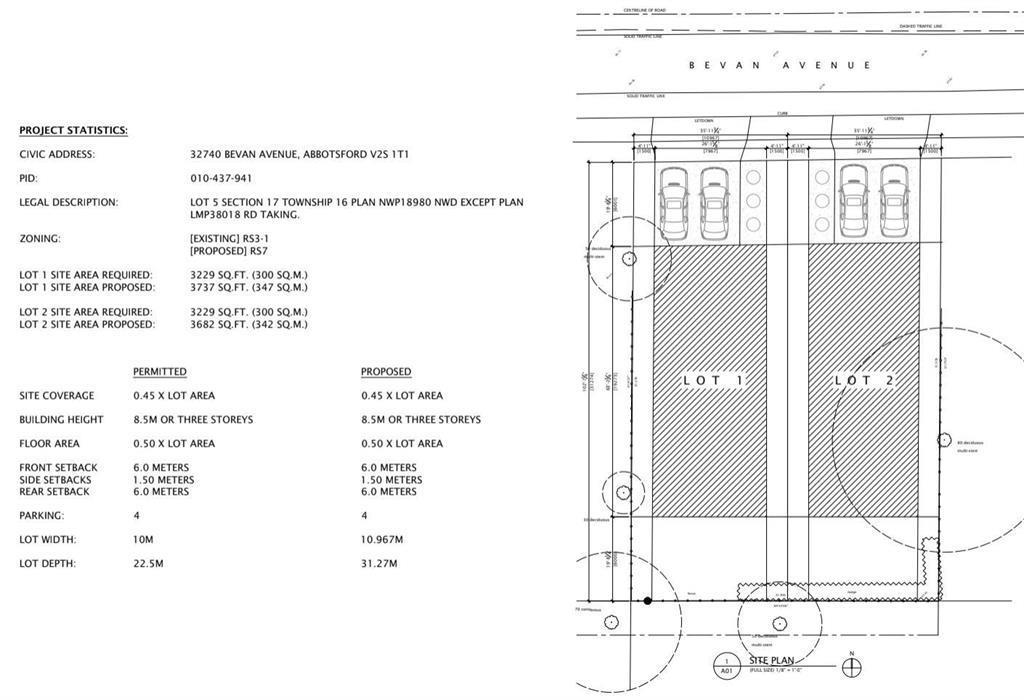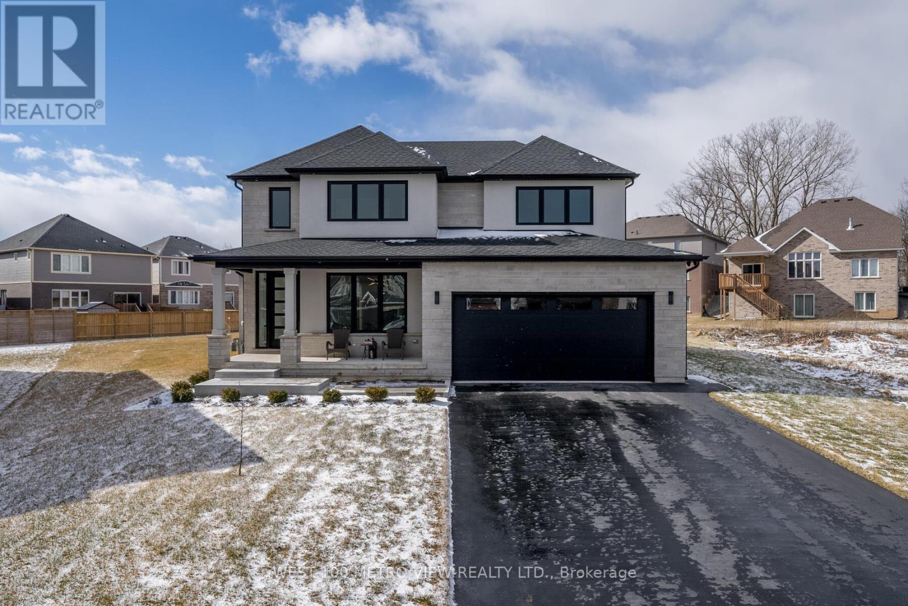11718 Middleton Road
Lake Country, British Columbia
LAKE VIEWS, WOOD LAKE, KALAMALKA LAKE, WALK UP RANCHER, 4 BEDROOM, 4.5 bathrooms, 1 BEDROOM LEGAL SUITE, RV PARKING, DOUBLE CAR GARAGE, HOTTUB HOUSE! IT IS GEM in Lake Country. Located on a dead end road, amazing lake views, could be used in conjunction with legal suite and possible AirBnB Hottub House. Hard to find without buying the whole acreage. Includes Rubber Turf back yard, beautiful landscaped yard and Hottub house. Water feature and complete sounds surround sound system that will blow your mind, 120 inch drop down screen outside. Hottub house has an amazing outdoor/indoor feature using Glassed Garage doors to accommodate summer and winter enjoyment. Host friends and family in this amazing back yard. Engineered block walls give it an amazing warmth and feature built in Fireplace and lookout points for maximum enjoyment and relaxation. The main house features a large living room open all the way through to the dinning room and large kitchen. Each bedroom has a ensuite bathroom upstairs and laundry room location next to the bedrooms. Downstairs offers a den and family room with another bedroom and bathroom. Patio doors open to this amazing concrete deck and beautiful back yard, perfect for outdoor parties and socializing. The Legal Suite is a 1 bedroom open concept living room and kitchen. It has its own laundry and 2 entrances, large private covered patio. It can also be used by opening up the wall to make it part of the home. The door is framed in already. (id:60626)
RE/MAX Kelowna
51000 Ron Mcneil Line
Malahide, Ontario
Welcome to 51000 Ron McNeil Line, a stunning custom-built bungalow set on nearly half an acre in the charming town of Springfield. With 3,851 sq ft of impeccably finished living space, this home offers a perfect blend of elegance, functionality, and comfort truly a showpiece that looks straight out of a magazine. Step inside to a bright and airy open-concept layout featuring a beautifully designed great room with tray ceilings, custom built-ins, a gas fireplace with stone surround, and expansive views of the backyard and deck. The upgraded kitchen is a true standout boasting quartz countertops, a sleek backsplash, stainless steel appliances, custom glass cabinetry, a wine fridge, and an ideal layout for entertaining or everyday living. A thoughtfully designed main floor addition takes this home to the next level, offering a second living space with vaulted shiplap ceilings, a gorgeous gas fireplace with barn beam mantle, and a bright main floor office. Exterior stonework was seamlessly matched to the original, enhancing the home's curb appeal. The primary suite is a luxurious retreat featuring a 5-piece ensuite with heated floors, soaker tub, glass shower, double sinks, and a large walk-in closet with custom organizers. Two additional bright bedrooms with custom trim are perfect for children or guests. Recent updates include luxury vinyl plank flooring, designer black light fixtures, built-in speakers, and stylish herringbone tile in the mudroom. The fully finished lower level adds 1,600 sq ft of flexible space including a rec room, two large bedrooms, a gym, playroom, and 3-piece bath. Outside: enjoy a landscaped backyard, above-ground pool, large deck, oversized 2-car garage, and a heated 20 x 24 workshop. The extended driveway fits 12+ vehicles.This exceptional home offers luxury living in a peaceful small-town setting style, space, and setting all in one. (id:60626)
Century 21 First Canadian Corp
411 Birchcliff Road
Birchcliff, Alberta
Rare Lakefront Opportunity – 80 Feet of Private Beachfront!Opportunities like this don’t come often—welcome to your dream lakefront escape on one of Central Alberta’s cleanest and most coveted lakes. With a full 80 feet of pristine private beachfront, this property offers the ultimate lake lifestyle: imagine unwinding by the fire in the evenings, launching into watersport adventures by day, and having the perfect place to store your boat lifts and docks in the off-season.Don’t let the rustic charm fool you—this is a true four-season home, fully equipped for comfortable year-round living just as the current owners enjoy. The spacious, unfinished concrete basement gives you endless potential to customize and expand.One of the crown jewels of this home is the massive dura deck—an entertainer’s dream and the perfect perch to soak in unforgettable panoramic views that are truly worthy of a wall print. Step inside to find 3 inviting bedrooms, including a south-facing primary retreat on the second level that showcases incredible lake vistas from sunrise to sunset.The main living room features a cozy wood-burning fireplace and opens seamlessly onto the expansive deck through large patio doors. The kitchen and dining area are bright, welcoming, and ideal for gatherings, while two full bathrooms (a 4-piece upstairs and a newly updated 3-piece on the main level) offer functionality and comfort for hosting family and friends.The lot is oversized and full of potential—whether you want to enhance the landscape, build a detached garage, or simply enjoy the open space, the possibilities are endless.Don’t miss your chance to own this rare slice of Sylvan Lake paradise—perfect for weekend getaways or full-time lakeside living. (id:60626)
Kic Realty
220 Harpin Way E
Centre Wellington, Ontario
Stunning 4-bedroom, 4 baths detached home sitting on an enormous pie-shaped lot in the highly desirable Storybrook subdivision. Located on a quiet, family-friendly cul-de-sac. This 2,403 above-grade (plus professionally finished basement ) home features numerous upgrades, including 9-foot ceilings, wide-plank laminate flooring, California shutters, customized electric light fixtures, a huge gourmet kitchen boasting upgraded appliances (including a gas stove), a custom backsplash, a massive quartz island, an over-the-stove pot-filler tap, extended cupboard space, and a walk-out to the backyard deck with a natural gas BBQ hookup. Large living/family room with gas fireplace and custom built-ins, a formal dining room. The main level is completed with a 2-piece bath, a large foyer, and a private mud room with a garage inside entry. Heading upstairs, the second floor boasts a luxurious master bedroom retreat with a huge walk-in closet and a breathtaking 5-piece ensuite bath with a soaker tub & beautiful glass shower. The second level also features an additional 4-piece bath, a separate laundry room, and 3 more large bedrooms, including a great home office option that has its private balcony. The lower level offers a professionally finished basement with a gas fireplace and an extra office room. Moving outside, you will be treated to gorgeous curb appeal and a huge pool-sized backyard fully fenced with professional landscaping, sprinklers, plenty of space for kids and pets alike to run around and play. To top it off, the property also offers a large double car garage and comfortable 6-car parking when combined with the 4-car driveway, garden shed, gazebo and the list goes on. Close to Stores, Schools, Hospital, It's a true must-see. (id:60626)
Royal LePage Terrequity Realty
134 Mitchell Crescent
Trent Lakes, Ontario
PRICE IMPROVEMENT!! This custom built home is located on 1.2 acres in the sought after Granite Ridge Estates development A planned exclusive neighbourhood which is close to Buckhorn Lake and the village of Buckhorn. The Community Center and elementary school are nearby. Buckhorn is only 2-3 minutes away and Peterborough is a 25 minute drive. This 4 bedroom 3 bath home is spacious and well laid out with an open kitchen with custom cabinetry with automatic under cabinet lighting, granite counter tops, separate dining room and living room with 12' vaulted ceilings and a propane fireplace. There is a rear deck with gazebo and a covered front porch. The front door and back door closets have automatic lighting. The large primary bedroom has a walk in closet and an ensuite with an additional storage cupboard. The two remaining main floor bedrooms are quite generously sized. The lower level has a large rec room with pool table, bar and wall unit. There is also another bedroom and 3 piece bath in the basement. Additional storage and a utility room complete the basement. The attached insulated 2.5 car garage has plenty of space for two vehicles and even more storage. A second driveway leads to a detached garage that is 34' by 28' and has 14 ft ceilings, 2-10 doors, it is heated, insulated, with a separate hydro panel and a vehicle hoist. Home also comes with a Generac that was serviced in April 2025. Plenty of room for vehicles, tools and toys! The landscaped property consists of a lawned center area and a forested periphery providing privacy. For the gardener there are even perennial gardens. (id:60626)
Royal Heritage Realty Ltd.
27222 27 Avenue
Langley, British Columbia
The perfect family home you've been waiting for! Beautifully renovated, this home features 4 bedrooms plus a office with potential to be 5th bedroom, including a LEGAL one-bedroom suite, perfect mortgage helper! Bright & open kitchen adjoins the dining/living room leads to a covered deck. A large family room with a gas fireplace is perfect for relaxing or entertaining, while the primary bedroom boasts its own ensuite complete with a shower & soaker tub. This home has been meticulously updated with waterproof laminate flooring, new furnace, updated cabinets, & stunning quartz countertops throughout. It also boasts a new washer/dryer, fridge, stove, dishwasher, & modern lighting. Perfectly nestled in a quiet cul-de-sac just steps from schools. Fenced & private yard includes a patio & shed. (id:60626)
Royal LePage - Wolstencroft
20 Miracle Trail
Brampton, Ontario
Welcome to 20 Miracle Trail , A Rare Gem Backing Onto Ravine & Pond with a Legal Walkout Basement! This beautifully maintained, fully detached home is offered by the original owners and sits on a premium lot with no neighbours behind. Backing onto a scenic ravine and pond, this property features a large wooden deck with stairs leading down to a private backyard oasis perfect for morning coffee or entertaining guests.The main floor boasts 9-ft ceilings, hardwood flooring throughout (no carpet in the entire home), a spacious open-concept layout, a bright living room, a dedicated office, and a stunning family room with a stone accent wall and fireplace. The upgraded kitchen includes built-in stainless steel appliances, gas cooktop with hood chimney, two pantries, and a large dining and breakfast area with walkout access to the deck.Upstairs, you'll find hardwood floors, a master retreat with double-door entry, large windows overlooking the pond, a walk-in closet with custom built-ins, and a luxurious ensuite with a frameless glass shower, tub, and double sinks. The second bedroom also features its own 4-piece ensuite. The third and fourth bedrooms share a Jack & Jill bathroom, with the third bedroom offering a cozy office nook.The spacious walkout basement offers a fully legal second dwelling unit with its own private entrance, one bedroom, an open-concept living and sitting area, 3-piece bathroom with standing shower, separate laundry, and large windows that flood the space with natural light. Additionally, theres a generous recreational room with another walkout to a patio and a second full 3-piece bathroom.This home truly has it all, walkout basement, legal second unit, no rear neighbours, pond views, and top-tier upgrades throughout. Don't miss this opportunity! Homes like this are rare, act fast before its gone! (id:60626)
RE/MAX Skyway Realty Inc.
2136 Redstone Crescent
Oakville, Ontario
Link house - attached only at the garage - feels & functions more like a detached with no living area walls shared with its neighbour. 3,300 total sq. ft.; one of the largest homes you will find in this price range. A full-scale family residence boasting 4+1 spacious bedrooms & 4 baths. Meticulously kept & completely turnkey with extensive updates over the last three years. Stunning custom kitchen reno; walls fully opened up to the living space (2022). Powder room & front foyer (2024). Landscaping, interlock patio, pergola (2021-2024). New roof (2022). Driveway resurfaced (2022). Oak staircase. Laundry/mud room with access to oversized garage. Pot lights throughout. Fully finished lower level with two flexible rec spaces + 5th bedroom & 3pc bath. Outstanding open concept function and flow on all three levels. Located in one of Oakville's top school catchments (walking distance to schools). Minutes from parks, trails, retail, Glen Abbey Community Centre, major highways (QEW, 407 & 403), GO Station's & Oakville Trafalgar Memorial Hospital. Floor plan available. (id:60626)
Psr
3153 Blazing Star Avenue
Pickering, Ontario
Brand new detached by Fieldgate Homes. Welcome to your dream home in Pickering! The Pavo Model Bosting 2767 square feet of above-ground captivating living space! Bright light flows through this elegant 4-bedroom, 3.5-bathroom gorgeous home w/ timeless hardwood flooring. This stunning brick and stone design features a main floor laundry, highly desirable main and 2nd floor and basement 9ft ceilings, master bedroom featuring extra large his and hers walk-in closets and 5-piece en-suite. Enjoying relaxing ambiance of a spacious family room layout w/ cozy fireplace, living and dining room, upgraded kitchen and breakfast area, perfect for entertaining and family gatherings. This sleek design of the gourmet custom kitchen is a chef's delight, this home offers endless possibilities! Don't miss this one! **EXTRAS** Full 7 year tarion warranty in effect! (id:60626)
RE/MAX Premier Inc.
15 Saintsbury Square
Toronto, Ontario
4 Bedroom Detached House Located Milliken Area In Scarborough. Spacious Open Concept Layout. Gorgeous Upgraded Kitchen. Granite Counter. Master W/ 4 Pc Ensuite. Large Wood Deck On Back Yard, Big Sunroof ,Double Driveway. Located On Quiet St. Walk To Ttc. School. Park. Supermarket. Bank. Shopping Plaza. Restaurant. Library. Close To Hwy401/407. New Painting Large Driveway. No Sidewalk, Walk To Milliken Park, Community Centre... (id:60626)
Homelife Landmark Realty Inc.
32740 Bevan Avenue
Abbotsford, British Columbia
PRIME DEVELOPMENT OPPORTUNITY! 2 LOT SUBDIVISION or FOURPLEX (pls verify with City). Application submitted for a 2 lot subdivision. The current house is rancher style with 2 bedrooms 1 bathroom income producer. Buyer to verify with city for development potential. (id:60626)
Century 21 Coastal Realty Ltd.
3607 Carolinia Court
Fort Erie, Ontario
Custom Built Home offers extra large irregular pie shaped lot. Stunning curb appeal with a stone and stucco facade and oversized front porch. Over 3500 sq ft of finished living space. Backyard features an oversized wood deck, covered porch. Custom kitchen island with waterfall concrete stone. Custom built-in millwork in office. Floating oak staircase with glass railings for a dramatic grand entrance. Newly finished basement (option for 5th bedroom). Bsmt features a gas fireplace, wet bar and 3 piece bathroom. Notable features: Interior and exterior pot lights thru/out, Black Trim, Custom built-ins in Mud Room, Hot Water On Demand, Quartz Countertops Thru/out, Heated Garage With Epoxied Covered Floor, 2nd Floor Laundry, His & Her Custom Closets & an irrigation system. (id:60626)
West-100 Metro View Realty Ltd.


