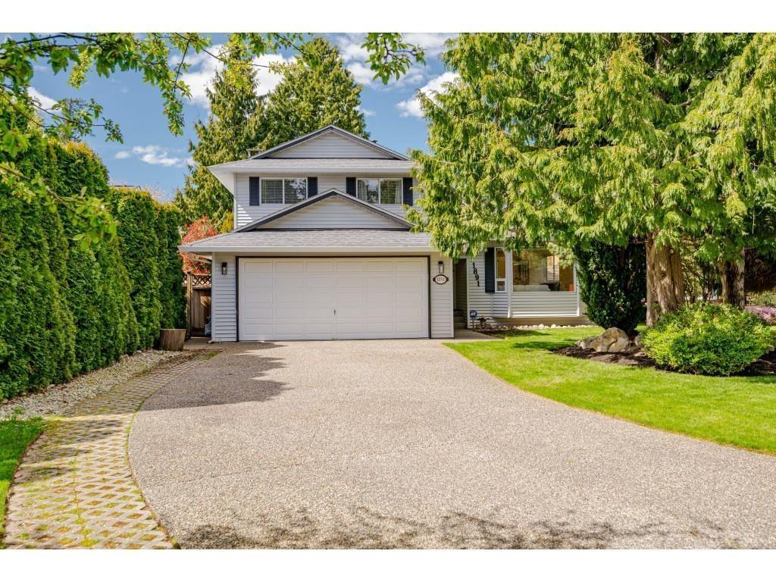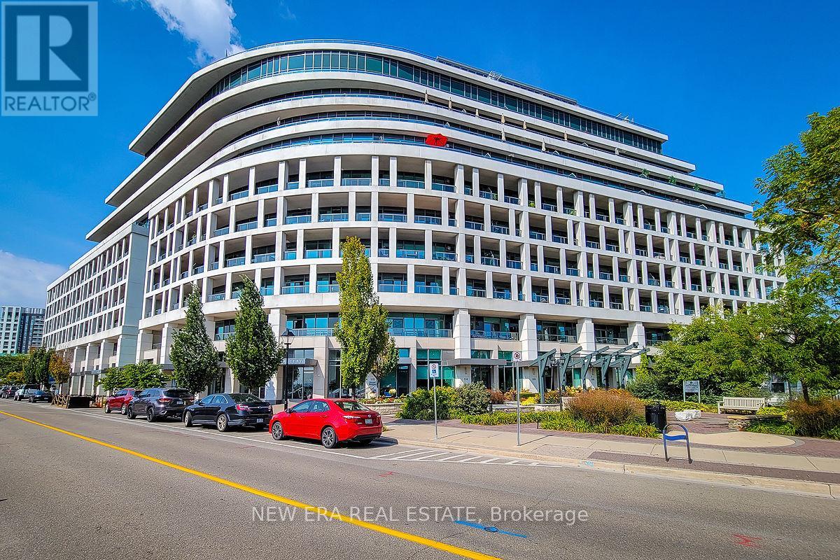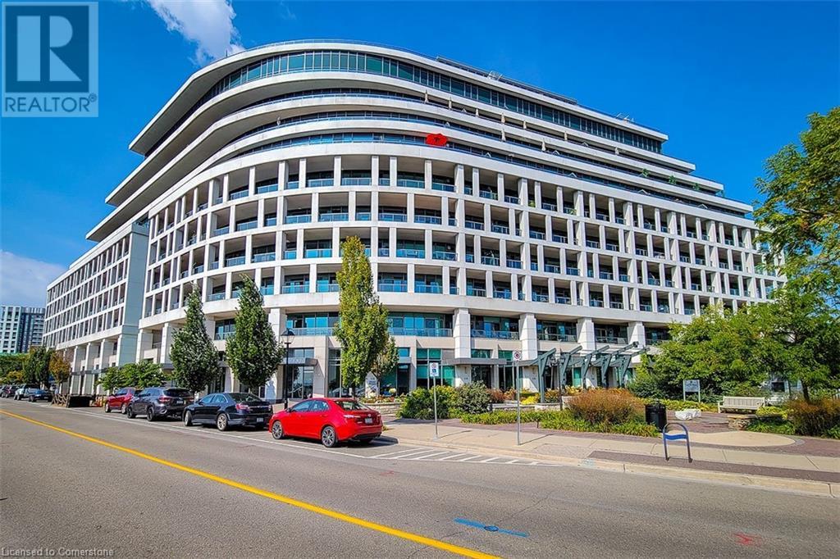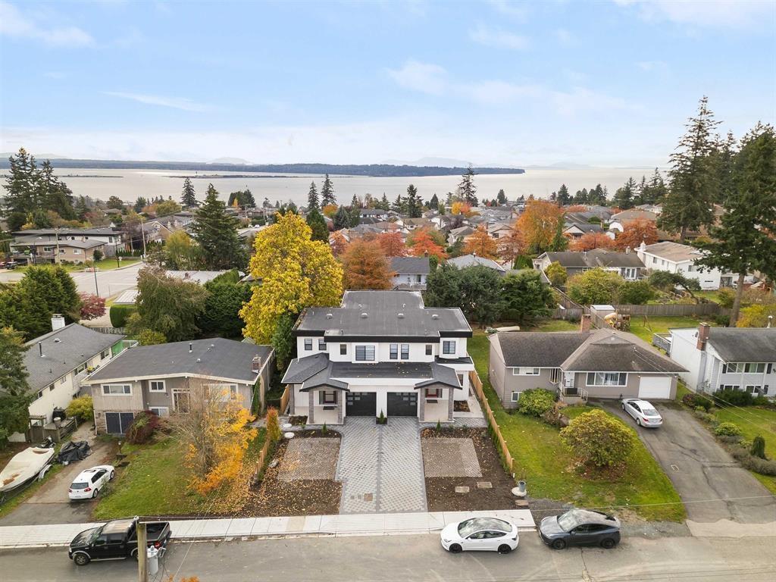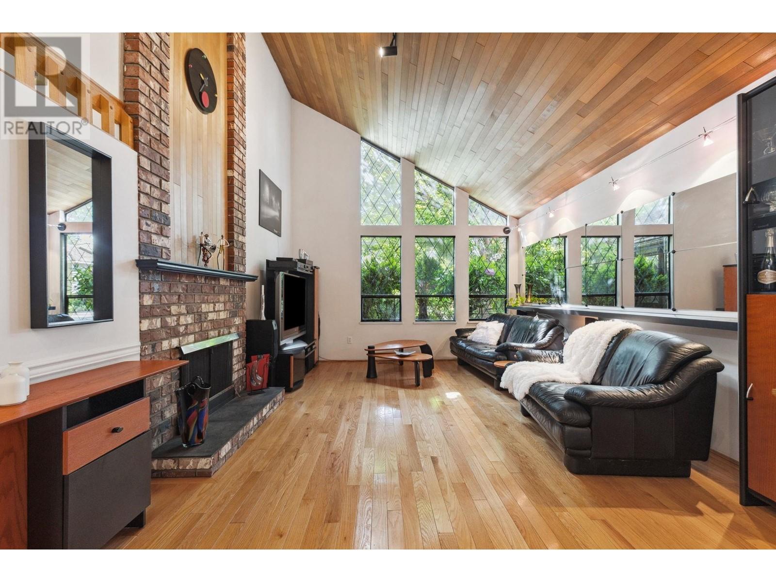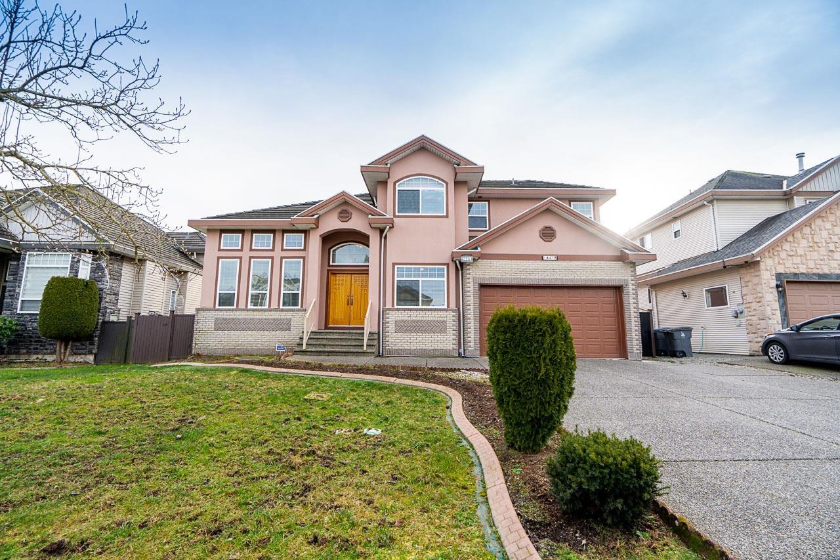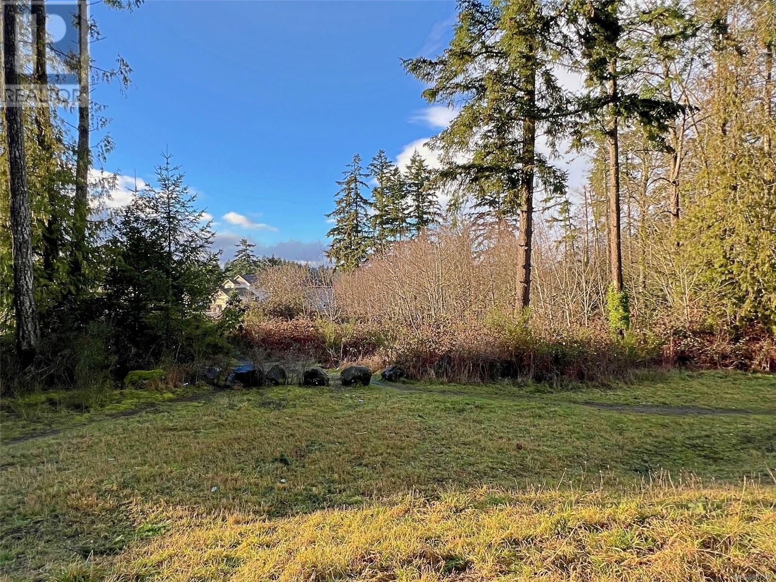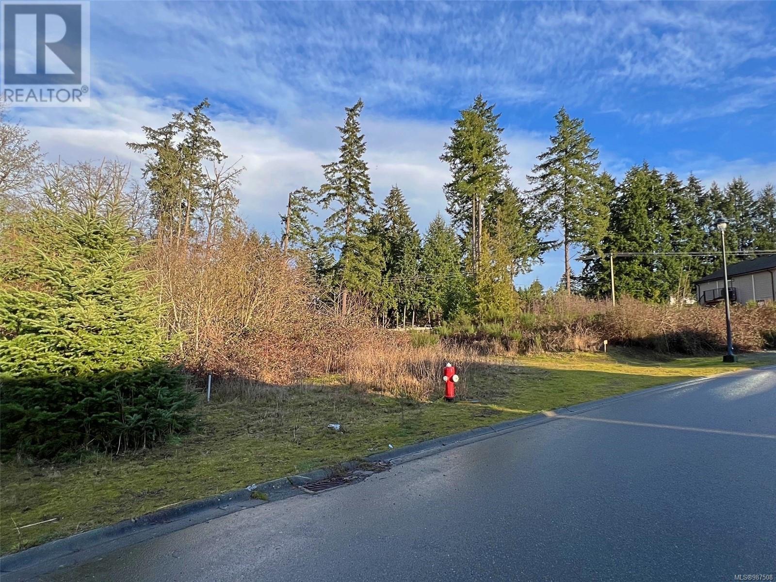1027 Nanaimo Street
New Westminster, British Columbia
Nestled in the highly sought-after Moody Park neighborhood, this character-filled 1910 home sits on a level and clean 52.6 x 164 ft lot. Brimming with original charm, it boasts hardwood flooring throughout, stunning stained-glass windows, and elegant French doors that open onto a spacious 500 sq. ft. deck. perfect for entertaining. While the interior offers great potential and is ready for some renovation, key updates include roof (2008), furnace (2010), Flooring(Partial 2025), lighting(Partial 2025). Long driveway offering extra parking space. The prime location puts you within walking distance of schools, shopping, and vibrant Uptown amenities. Motivated Seller, Please try offer. (id:60626)
Ra Realty Alliance Inc.
325 Oceanview Road
Lions Bay, British Columbia
LIONS BAY AWAITS! Welcome to 325 Oceanview Road, where West Coast charm meets 1970s modern design. This lovingly maintained split-level home offers ocean and mountain views, an updated kitchen and bathroom, cozy fireplace, central vacuum, and abundant natural light. Featuring an open-concept layout with 3 bedrooms plus loft, and 2 full baths, this home showcases high ceilings, tile flooring, ample storage and multiple sun-drenched decks. The top-floor primary bedroom boasts a rooftop deck, sauna, and flexible office or loft space. Nestled among mature trees with a lovely garden, 2 vehicle carport, and room for 4 additional cars, this property is just 10 mins to West Van and 30 mins to downtown Vancouver. Enjoy the beach, trails, general store, and strong community spirit of Lions Bay. (id:60626)
Royal LePage Sussex
1891 129 Street
Surrey, British Columbia
Totally Renovated home in a quiet location of Ocean Park! This Stunning beauty features Open living and dinning room with open floorplan that leads you to a chef inspired custom kitchen with 36" stove and top-of-the-line appliances, quartz counters, overlooking a big family room. Wifi connected Nest Cameras and Nest Thermostat with full controlled air condition. New blinds, new floors, brand new exterior paint and much more. Upstairs features 3 good size bedrooms with 2 full baths. Double garage with extended 4 car driveway. Nice big yard with covered deck for all your summer entertainment. Time controlled sprinkler system all around the house with professionally manicured lawns! Located in all levels of top rated schools. All measurement's are approximate, Buyer to verify. (id:60626)
Gilco Real Estate Services
323 - 11 Bronte Road
Oakville, Ontario
Welcome to The Shores! This modern luxurious building is situated in Bronte Harbor. This 1442 sq.ft. end unit condo has a complete wrap around covered balcony that features stunning views overlooking the lake, marina & greenspace. This 2 bedroom, 2.5 bath condo has been completely renovated & both bedrooms have ensuites & walk-in closets. Spacious Great Room w/ gas fireplace & walk-out to balcony. Upgraded galley kitchen w/ tiled backsplash, granite countertops, ample cupboard space & high end stainless steel appliances w/ gas range. Primary bedroom comes with a 5pc updated ensuite featuring dual sinks, separate shower & bathtub. Lots of amazing on-site amenities such as; fitness center, car wash, dog spa, guest suites, 24 concierge, library, 3 separate party rooms, theatre, billiards room, yoga studio, saunas & a wine snug. There is also an outdoor swimming pool, hot tub, rooftop terrace w/ BBQ & gas fireplace, all of which providing stunning views all around. A definite must see! (id:60626)
New Era Real Estate
11 Bronte Road Unit# 323
Oakville, Ontario
Welcome to The Shores! This modern luxurious building is situated in Bronte Harbor. This 1442 sq.ft. end unit condo has a complete wrap around covered balcony that features stunning views overlooking the lake, marina & greenspace. This 2 bedroom, 2.5 bath condo has been completely renovated & both bedrooms have ensuites & walk-in closets. Spacious Great Room w/ gas fireplace & walk-out to balcony. Upgraded galley kitchen w/ tiled backsplash, granite countertops, ample cupboard space & high end stainless steel appliances w/ gas range. Primary bedroom comes with a 5pc updated ensuite featuring dual sinks, separate shower & bathtub. Lots of amazing on-site amenities such as; fitness center, car wash, dog spa, guest suites, 24 concierge, library, 3 separate party rooms, theatre, billiards room, yoga studio, saunas & a wine snug. There is also an outdoor swimming pool, hot tub, rooftop terrace w/ BBQ & gas fireplace, all of which providing stunning views all around. A definite must see! (id:60626)
New Era Real Estate
15572 Oxenham Avenue
White Rock, British Columbia
Priced to sell. Welcome home to this stunning, BRAND NEW build in White Rock! A rare opportunity to own a ½ Duplex on very quiet street that feels like a detached home, boasting almost 3500 SQFT, a 7 bedroom home, fenced yard, and multiple patios. An exceptionally thoughtful build with spacious bedrooms, chef's kitchen w/ Bosch appliances, built-in work stations, extra high ceilings on the main floor, wine room, and high quality finishings throughout. Complete with AC, an attached garage, and ample storage throughout the home. Just moments away from the beach/White Rock Pier, Hospital, 5 Corners Shops & Restaurants, shopping and part of the sought-after Semiahmoo Secondary & White Rock Elementary catchment. A home that will suit your family's needs for years to come - A must see!!!!!! (id:60626)
Sutton Group-West Coast Realty (Surrey/120)
12411 78 Avenue
Surrey, British Columbia
Fabulous "corner" for a NEW duplex and 2 legal suites, or a FOURPLEX. Exceptional parking. Bus to SURREY CENTRAL ADJOINS!! 1 block to Strawberry Hills Elementary! It doesn't get better than this! (id:60626)
Royal LePage Global Force Realty
5195 Sapphire Place
Richmond, British Columbia
Nestled on a gorgeous Cul-de-Sac on one of the best streets in this quiet neighbourhood, this beautiful Tudor Style 3 BED + 2.5 Bath begins with a discreet yet stunning entry. Inside, enjoy a spacious living room with vaulted ceilings for great gatherings with family & friends, chef´s kitchen with eating nook & a versatile dining room (easily converted to a bedroom or office). The family room with fireplace opens to a private, fenced backyard OASIS with 1400 sf LUSH landscaped gardens + 400 sf patio, perfect for relaxing or entertaining. Upstairs features 3 good sized bedrooms and 2 baths. Impeccable CURB appeal & an ideal layout make this home Better Homes & Gardens worthy! This prestigious pocket in Riverdale is walking distance to Blair Elementary, Burnett Secondary, parks & close to transit, shopping and Richmond Oval. (id:60626)
Rennie & Associates Realty Ltd.
14478 74a Avenue
Surrey, British Columbia
Gorgeous 2 story with basement house (3 levels) sits on an approx 6034 sq feet lot, located in the desirable area of East Newton. This beautiful home welcomes you with a grand entrance and sky high ceilings. Main level has a huge family area, elegant kitchen, living room, splendid dining room, a bedroom and a private balcony to enjoy the summer. 8 bedrooms, 6 bathrooms home includes 2 suites (2+1) for mortgage helper. Above all this home includes a huge driveway and a double car garage you're for parking needs. Contact Listing Agent for more information or to book a viewing. (id:60626)
RE/MAX Treeland Realty
2 Pelister Drive
Markham, Ontario
Welcome to this extraordinary custom home located on a premium lot in one of Markhams most desirable neighbourhoods. Offering over 4,600 sq ft of beautifully finished living space, this residence blends timeless elegance with modern functionalityperfect for comfortable family living and effortless entertaining. The home makes a striking first impression with custom stone accents, an interlocking stone driveway, professional landscaping, and a front stone wall. Unique to this home are two welcoming entrances: a formal front entry and a spacious mudroom, ideal for families with kids or pets.Inside, the chef-inspired kitchen is a true showpiece with stone countertops, a butlers pantry, and a full suite of brand-new stainless steel appliances (May 2025), including fridge, stove, dishwasher, microwave, and washer/dryer. Rich hardwood floors and custom window coverings enhance the open-concept layout with generous living and dining spaces. Upstairs features four spacious bedrooms and three bathrooms, including a luxurious primary suite. The finished lower level offers wood floors, a stunning stone fireplace wall, space for a home gym, games area, or kids play zone, plus a large laundry room, storage, and a cantina.Enjoy outdoor living in the fully fenced backyard with custom rear deck and lush landscaping. Ideally situated near top-rated schools including Pierre Elliott Trudeau H.S., Castlemore P.S., and St. Augustine Catholic H.S. Steps to parks, trails, community centres, and just minutes to GO Transit, VIVA/YRT, and major highways. A must-see family home in an unbeatable location! (id:60626)
Royal LePage Real Estate Services Ltd.
Lot 56 Village Dr
Nanaimo, British Columbia
Attention Developers! Zoned for Seniors Housing Development Site! A perfect place to build a seniors assisted living building that is walking distance to shopping, bus routes, restaurants, parks, trails and more. Individual self contained units with common facilities. Services at are the lot line. Building Plans available. A 75 unit complex is allowed with current zoning. Call LS for details. (id:60626)
Royal LePage Nanaimo Realty (Nanishwyn)
Lot 56 Village Dr
Nanaimo, British Columbia
Attention Developers! Zoned for Seniors Housing Development Site! A perfect place to build a seniors assisted living building that is walking distance to shopping, bus routes, restaurants, parks, trails and more. Individual self contained units with common facilities. Services at are the lot line. Building Plans available. A 75 unit complex is allowed with current zoning. Call LS for details. (id:60626)
Royal LePage Nanaimo Realty (Nanishwyn)



