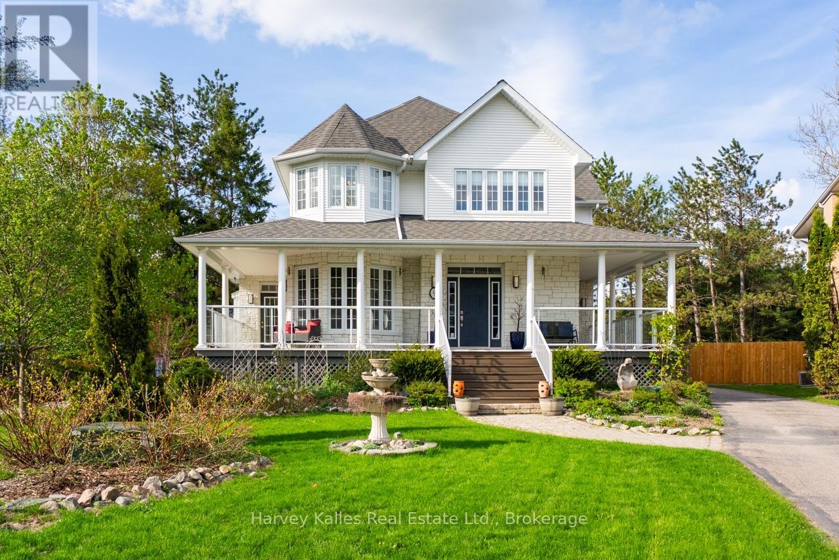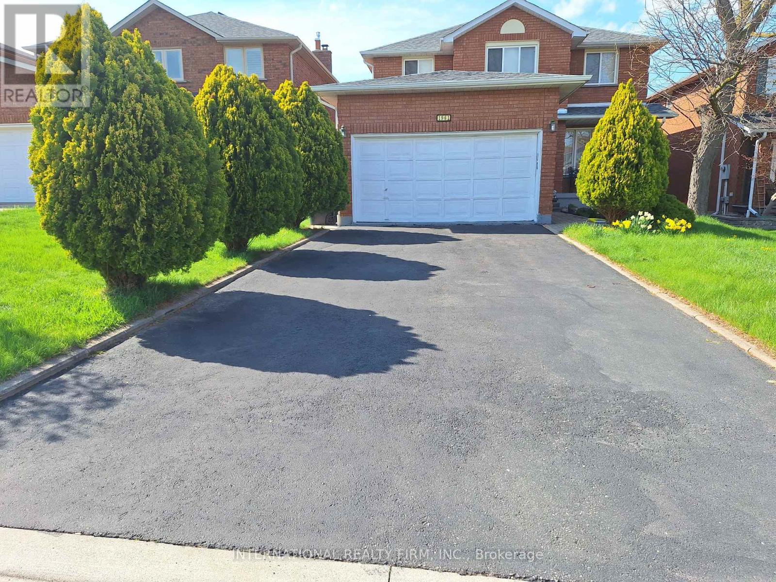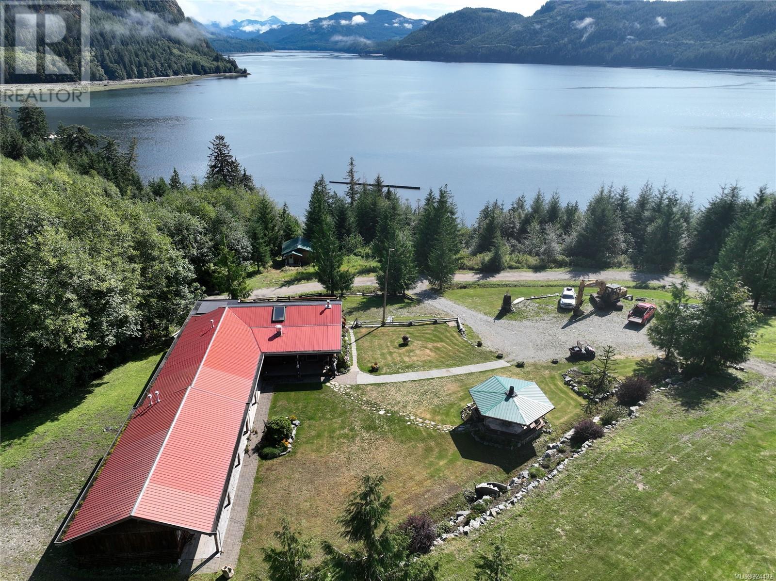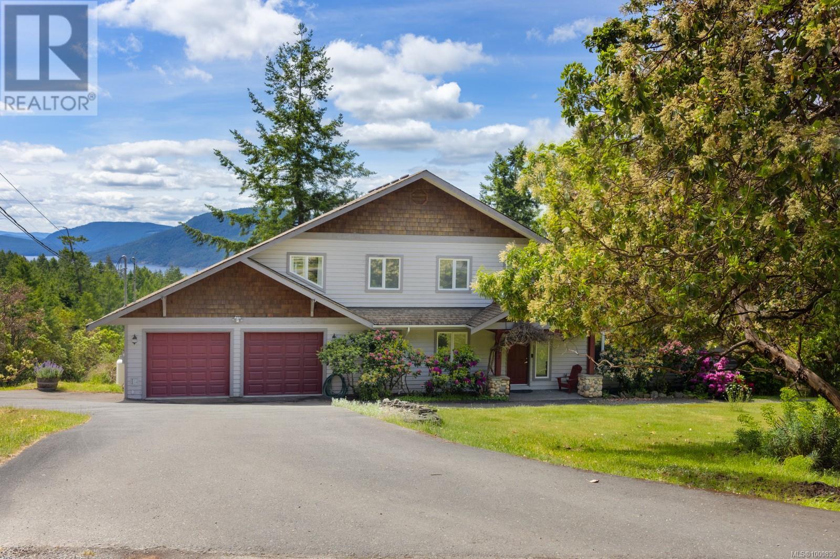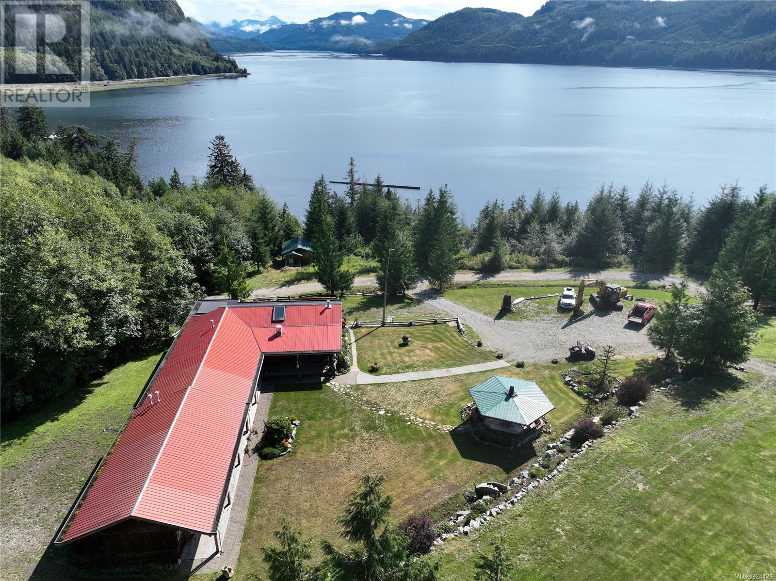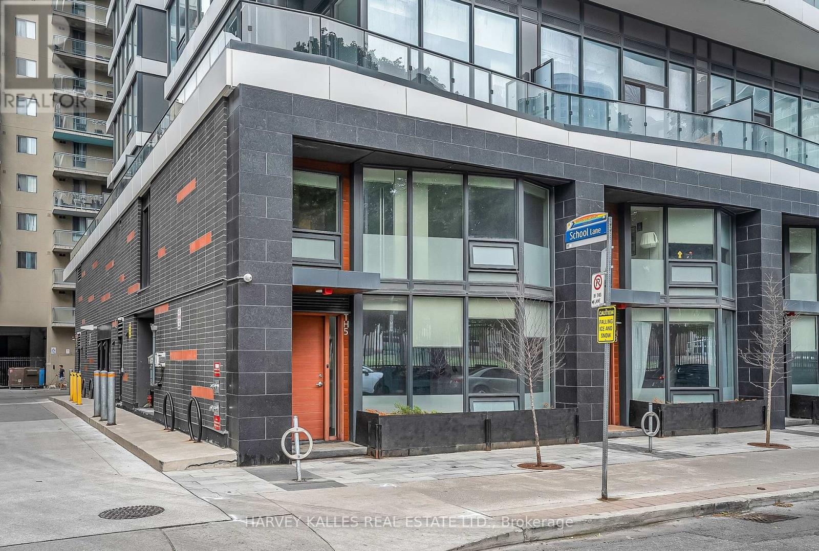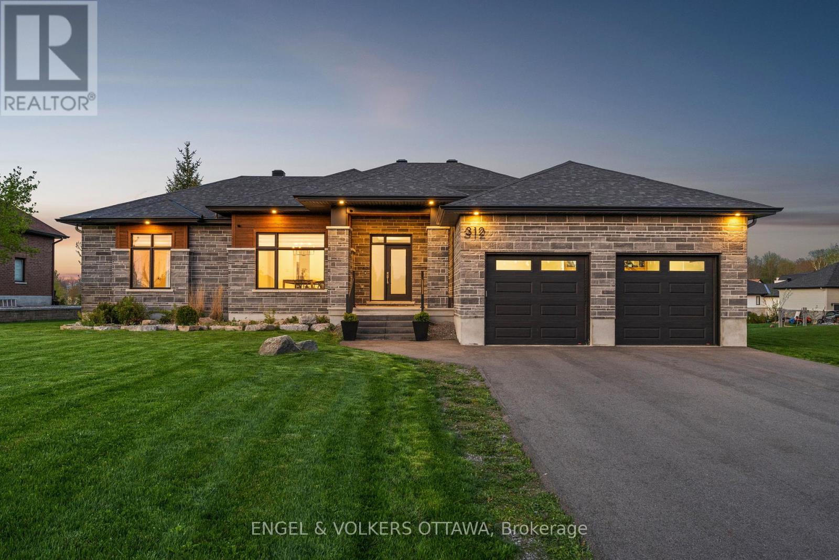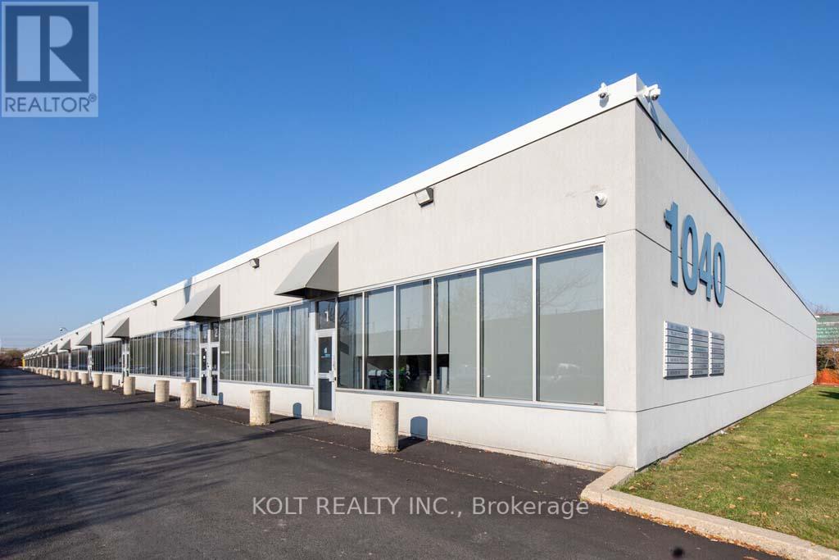9 Melane Court
Bracebridge, Ontario
Extraordinary, postcard perfect curb appeal at this sophisticated and stunning 4-6 bedroom, 5 bathroom, 2 storey home, serving up exciting and sleek architectural details, with an invigorating layout, comfortable for just a couple, yet with a family friendly spirit. Over 5,100 sq. ft. of beautifully flowing living space. Exquisitely positioned, in-town, on full municipal services, within walking distance of amenities, yet exclusively nestled on a quiet and secluded true 'cul-de-sac'. Melane Court is unquestionably one of Bracebridge's finest addresses. Built in 2002 and originally owned by the builder, the home stands proudly with a beautiful wrap-around covered southwest facing porch, with a cleverly tucked away attached 4-car garage along the side with paved drive, ample parking, on a large 1/2 acre lot with fully fenced garden oasis back yard. Inside, a dramatic 2-storey foyer beckons with its curved staircase. The main floor features a solar southerly office/den, hardwood floors, formal living room, dining room, eat-in kitchen, and separate family room. Plus a handy mudroom, powder room, and MF laundry room. Upper level presents 3 sizeable bedrooms plus a loft, one with an ensuite privilege, one fully ensuited, plus the 1,100+ sq. ft. primary wing featuring a private den/T.V. room, walk-in closet, ensuite with soaker tub, sauna, studio, and walk-out to deck. Finished lower level is a flexible space with access from the garage, 3 pc. bath, ample storage, bedroom, gymnasium, and rec. room. Potential to create a nanny's suite with the basement. 10 kW back-up generator, central air, forced air gas heat, multiple fireplaces. Newly resurfaced back deck and large patio area with custom greenhouse, and separate gazebo enliven outdoor living. An executive family home in a neighbourhood where very, very rarely is anything offered for sale. This is a truly exemplary offering exuding so much warmth and charm, with features and facets everyone desires. (id:60626)
Harvey Kalles Real Estate Ltd.
1961 Aldermead Road
Mississauga, Ontario
Bright , Spacious Home On Quiet Street In Prestigious area ,Chase & Eglinton , Features 4 Bedroomd ,4 Bathrooms ,Finished Basement ,With Kitchen bath room, and Wet Bar Walking distance to Credit Valley Hospital Very ,Close to HWY (403) and Erin mills Shopping Centre Mall ,John Fraser and gaonzaga School ,No Sidewalk, Deck in the Back Yard with fance for privacy . (id:60626)
International Realty Firm
Dl 1489 Jackson Bay
See Remarks, British Columbia
Oceanfront property located in Jackson Bay, within Topaze Harbour on the BC mainland coast in Johnstone Strait. Multiple structures on the property all situated in planned locations to take advantage of the views and sunny exposure. Zoned for both residential and commercial use, it was originally developed to accommodate the coastal resource sector. The main lodge and bunkhouse are set up with bedrooms, commercial kitchens, bathroom and laundry facilities, and common areas. There is also a main residence, a studio cabin, a sizable workshop and additional outbuildings. An internal road network allows access throughout the entire property and onto the adjoining forest service road system. Fully integrated power, septic and water systems on the property. An internal road network allows access throughout the entire property and onto the adjoining forest service road system. Dock and moorage facilities. Boat or float plane access, nearest launch point is Kelsey Bay on Vancouver Island. (id:60626)
Royal LePage Advance Realty
4269 Carrick Street
Burlington, Ontario
Welcome to this stunning family home in the heart of Alton Village! This beautifully maintained 4-bedroom, 3-bathroom home offers over 2,300 sq ft of bright, open-concept living space. Features include soaring ceilings, engineered hardwood flooring, a solid oak staircase, and a spacious living/dining area with a gas fireplace. The eat-in chefs kitchen includes a large island and opens to a fully fenced backyard perfect for entertaining. Upstairs, you'll find a family room with a private balcony, four generous bedrooms, second-floor laundry, and a luxurious primary suite with a spa-like ensuite. Recent 2024 upgrades include new engineered hardwood, fresh paint, a new fridge. Interlocking in the front and backyard. The spacious basement is waiting for your personal touch perfect to finish as a rec room, home gym, or additional living space. Extras include stainless steel appliances, washer and dryer, all light fixtures, window coverings, TV mount, garage door opener, central vacuum system with attachments, Ring camera system, and keypad entry (no key required). Just a 10-minute walk to top-rated schools, a community center, library and parks, plus close to shopping and major highways this move-in ready home is perfect for your growing family. (id:60626)
Right At Home Realty
1077 Lands End Rd
North Saanich, British Columbia
Let’s be transparent. Much has been done to transform this 1972 built house into a sleek and modern multi generational home, but much needs to done to complete that transformation. Once renovations are completed, 1077 Land’s End Road will be 4201 sq ft, 7 bedrooms with 4 full and 2 half baths, a legal 1-bedroom suite & a 2-bedroom in-law suite. On a half acre lot on a desirable stretch of Land’s End you can imagine the potential value of such a beautiful home. But let’s stay real–the suite and oversize garage addition needs to be completed; this is finishing work & exterior siding. The primary suite, including ensuite, needs to be finished on the main. There are finishing details throughout required. However, main kitchens and bathrooms are all done, solid surface counter tops are in, windows have all been updated and the roof has been done, flooring is complete so you’re most of the way there. It’s a project, there’s great upside, and we’ve priced it accordingly, come check it out. (id:60626)
Macdonald Realty Victoria
103 Murrelet Pl
Salt Spring, British Columbia
Nestled on a pristine, park-like acre in the prestigious Channel Ridge neighbourhood, this immaculate home offers breathtaking ocean-to-island views and a peaceful, private setting that backs onto lush, forested green space. Thoughtfully crafted by Wilco, this sun-drenched residence features a modern open-concept layout with vaulted ceilings, expansive floor-to-ceiling windows, and warm pine and tile flooring throughout. Convenient and spacious main-level primary suite with french door deck access. Step out onto the expansive tiered deck—complete with a charming beamed and covered area—perfect for relaxing or entertaining while surrounded by nature. With direct access to miles of scenic hiking trails and a welcoming community, this is the ideal retreat for those seeking the best in island living and effortless indoor-outdoor enjoyment! (id:60626)
Macdonald Realty Salt Spring Island
Dl1489 Jackson Bay
See Remarks, British Columbia
Oceanfront property located in Jackson Bay, within Topaze Harbour on the BC mainland coast in Johnstone Strait. Multiple structures on the property all situated in planned locations to take advantage of the views and sunny exposure. Zoned for both residential and commercial use, it was originally developed to accommodate the coastal resource sector. The main lodge and bunkhouse are set up with bedrooms, commercial kitchens, bathroom and laundry facilities, and common areas. There is also a main residence, a studio cabin, a sizable workshop and additional outbuildings. An internal road network allows access throughout the entire property and onto the adjoining forest service road system. Fully integrated power, septic and water systems on the property. An internal road network allows access throughout the entire property and onto the adjoining forest service road system. Dock and moorage facilities. Boat or float plane access, nearest launch point is Kelsey Bay on Vancouver Island. (id:60626)
Royal LePage Advance Realty
512-514 Macdonnell Street
Kingston, Ontario
Amazing Investment opportunity for buyers looking in Downtown Kingston. This is an exceptional five-unit property in a great location, offering ease of maintenance, convenience, and income potential. Generating an annual income of over $90,000, this building is a solid investment .Close to shops, schools, and public transit, there is virtually never a vacancy. All units are up to date and most have been recently renovated. Four parking spots make the units even more desirable for tenants. Property consists of two one bedroom units and three one plus den units. This is a turnkey investment with great income and growth potential. Don't miss out. (id:60626)
Royal LePage Proalliance Realty
12112a Range Road 55
Rural Cypress County, Alberta
Welcome to this private and immaculate acreage featuring a sprawling custom-built bungalow with ICF block walls to the roof trusses. Nestled on 2.64 acres just 1 minute south of S. Boundary Road on RR 55, this property offers luxury, comfort, and privacy, along with unbeatable proximity to Medicine Hat amenities. With 6 Bedrooms + formal Den, a large office, and over 6000 sq ft of living space, there is plenty of room. First time on the market, this is a rare opportunity!Surrounded by mature trees, lush lawns, and irrigated by SMRID water, this beautifully landscaped property also includes Co-op domestic water, a 1,120 sq. ft. shop, and a 60x30 movable wired Quonset with a motorized roll-up door.The extensively renovated home boasts engineered hardwood, a cozy WETT-certified wood stove, and a stunning sunroom with six patio doors that open onto a large low-maintenance composite deck and stone patio. The show-stopping kitchen features skylights, quartz countertops, waterfall island, new appliances (including fridge with RO water), pull-out cabinetry, and a walk-in pantry. Modern pull-up/pull-down blinds with transparent tops offer both beauty and function.The main floor includes 4 large bedrooms, including a luxurious primary suite with a spa-like 5-piece ensuite featuring a steam shower and unused soaker tub. A dedicated office, complete with wall-mounted TV and extra A/C unit, is perfect for working from home. An elegant den/theatre room with French doors provides the ideal space for quiet relaxation or entertainment.Downstairs, the fully finished basement offers a second full kitchen, oversized island, 2 more large bedrooms, a spacious living room, a cold room, and a 3-piece bath pre-plumbed for a steam shower. The home is equipped with 2 high-efficiency furnaces, 2 A/C units, the basement and attached garage concrete slabs have PEX lines for future in-floor heat, HE water heater, newer water softener, sump pump, and lift station pump; plus RO system.Smart h ome features include a fully monitored security system with sensors on all entry points, 9 exterior cameras, motion/floor sensors, digital locks, low-temp alerts, Ethernet wiring throughout, and a fire suppression sprinkler system.The outdoor space is equally impressive with an attached heated double garage, detached garage/shop with separate power, RV parking with power hookup, hot tub pad with 50-amp GFI, fenced dog run, and easement access to the Quonset. Enjoy multiple patios, a stone walkway, and landscaping that includes apple and saskatoon trees, perennials, fertile planting areas, and underground sprinklers on economical irrigation water.Combining refined living, ample space, and unmatched location, this one-of-a-kind acreage is the perfect private retreat. There are still many incredible details to discover, Call today to book your private showing! (id:60626)
2 Percent Realty
Th5 - 85 Wood Street
Toronto, Ontario
Skip The Elevator And Live Street Level At This Never-Before-Offered End Unit Townhome At Axis Residences. With Only A Handful Of Ground-Level Townhomes In The Building, This Thoughtfully Designed 3+1 Bedroom Layout Has A Den That Functions As A Fourth Bedroom And Three Bathrooms, Including A Main Floor Powder Room And Primary Ensuite. This Home Is Perfect For Upsizers, Downsizers, Or Investors. The Open-Concept Main Floor Boasts Bright Living And Dining Areas, A Sleek Kitchen With Integrated Appliances, And A Wall Of Windows. Upstairs, Enjoy Generous Bedrooms, Including A Primary Suite With Floor-To-Ceiling Windows. Building Perks Include A Rooftop Patio, State-Of-The-Art Gym, Guest Suites, And A Business Centre. Includes Parking And Storage Locker. Prime Location Steps To College Subway Station On The Yonge Line, Five Minutes To The Financial District, TMU, U Of T, And A Wide Array Of Shopping, Cafes, And Entertainment. An Incredible Opportunity To Own A Unique Townhouse In The Downtown Core At Exceptional Value! (id:60626)
Harvey Kalles Real Estate Ltd.
312 Shoreway Drive. Drive
Ottawa, Ontario
Welcome to 312 Shoreway Drive, an impeccably crafted bungalow nestled in the exclusive Lakewood Trails enclave of Greely. Built by custom home builder Mackie Homes, this Briard model offers over 2,180 sq.ft. of refined living space, designed to exceed modern luxury standards while embracing timeless elegance. From the moment you enter, you're greeted by a flowing open-concept layout and designer-selected finishes that elevate every space. The gourmet kitchen is a showpiece outfitted with bespoke cabinetry adorned with crown moulding, quartz surfaces, a grand centre island with seating, and a walk-in pantry seamlessly connecting to a sunlit breakfast area and impressive great room. Soaring ceilings, a striking gas fireplace with full-height feature wall, and a wall of windows create an atmosphere of both warmth and grandeur. Step through oversized patio doors to your covered deck and expansive backyard the perfect backdrop for elegant outdoor entertaining.The primary suite offers a walk-in closet and a spa-inspired ensuite featuring a freestanding soaker tub, glass-enclosed shower, and his-and-hers vanities, all designed with a refined palette and high-end materials.Two additional bedrooms, each with walk-in closets, share a thoughtfully designed Jack-and-Jill bathroom, ideal for guests or family. The partially finished lower level recreation room offers additional space to relax, entertain, or create a private home theatre or fitness retreat. Lots of potential for an accessory unit or in-law suite with garage access to the basement and rough in for a bathroom. Reach out today to experience quiet luxury in one of Greelys most sought-after communities. (id:60626)
Engel & Volkers Ottawa
12 - 1040 Martin Grove Road
Toronto, Ontario
This move-in ready 2,770 sqft industrial unit is within the Employment Industrial (E1) zone allowing for wide variety of uses. This prime location benefits from convenient access to Highway 409 and 401, and proximity to Toronto Pearson International Airport. The units at this location are highly coveted by owner/users and investors alike due to its versatility, functionality, and high tenant retention rate. (id:60626)
Kolt Realty Inc.

