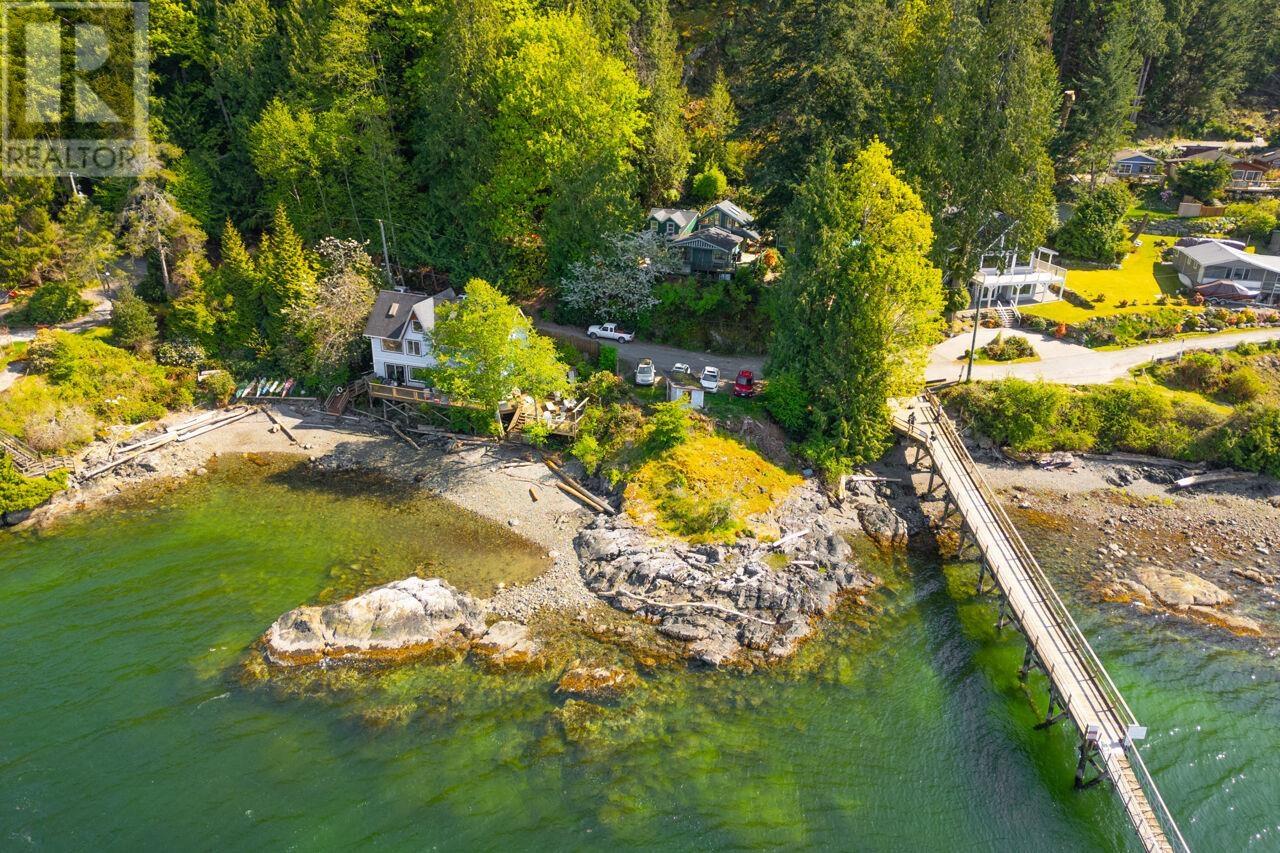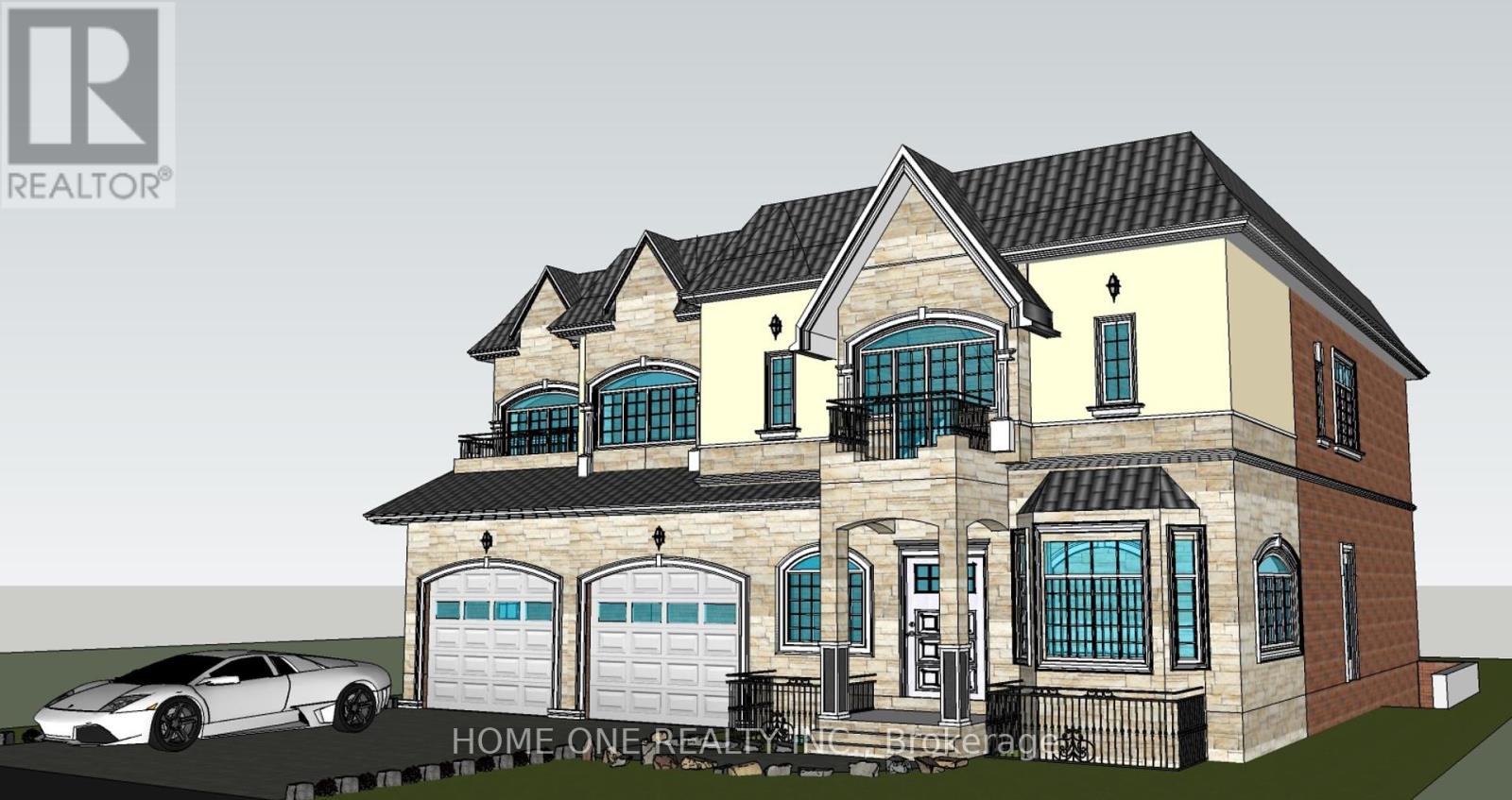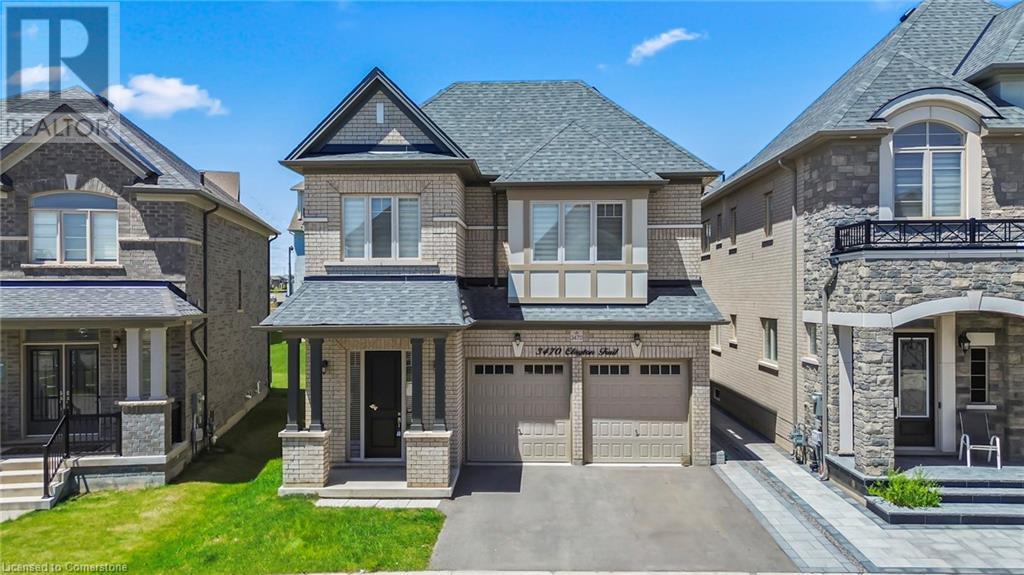Bach And Ha Farm
Corman Park Rm No. 344, Saskatchewan
132 acres just 0.8 KM of South Hwy16, 1.6KM south of south Costco, and 2.4KM east of Greenbryre golf course, the great potential new development with service close. A good gravel road on the east of the land. The land has the following features: 1) 2 titles land, one is 77 acres, another parcel is 56 acres. Build your dream house and hold for future development. 2) It is zoning as Agricultural District 2 (DAG2), so many business opportunity can be established. Contact RM Corman Park to get the potential business listing sheet. This property could be set up for many different purposes, such as, a single detached dwelling, agricultural operation, agricultural tourism use, bed and breakfast home, and home based business type III, etc. 3) It is in P4G Planning District (Saskatoon North Partnership for Growth). 4) Farm tenant in place to maintain this cultivated land with a yearly return. Currently, the land rented year by year. (id:60626)
Noa Realty
9728 Centrestone Crescent
Lake Country, British Columbia
Welcome to 9728 Centrestone Crescent, a stunning West Coast Contemporary walk-out rancher in the highly sought-after Lakestone community. Built by Richmond Custom Homes, this meticulously maintained residence offers an open-concept floor plan designed to maximize indoor-outdoor living. Expansive windows and soaring 10'+ ceilings on the main level (9' on the lower level) flood the home with natural light, seamlessly connecting the indoors with the breathtaking views from the covered deck. High-end finishes throughout include hardwood flooring in the kitchen, dining, living rooms, primary bedroom & den, as well as modern flat-panel cabinetry & quartz countertops. Tile flooring enhances bathrooms & the laundry room. The elegant primary suite is a true retreat, featuring a spa-like ensuite and a spacious walk-in closet. The main level also includes a stylish office, powder room, and a thoughtfully designed mudroom with laundry and sink, conveniently located off the garage. The lower level offers a large recreation room, 2 additional bedrooms, a full bathroom & a walk-out patio, perfect for guests or family gatherings. Outside, the landscaped yard is oriented to capture the incredible vistas. Life at Lakestone offers unparalleled amenities including 28 km of scenic walking trails, multi-sport courts, and access to The Lake Club and Centre Club, complete with pools, hot tubs, fitness facilities & more.Experience the ultimate in Okanagan living where every day feels like a vacation. (id:60626)
Coldwell Banker Executives Realty
2475 Hayman Road
West Kelowna, British Columbia
Welcome to Lakeview Heights, one of West Kelowna’s most sought-after neighborhoods, where Okanagan living meets comfort and style. PLUS, OPPORTUNITY KNOCKS!!! SUBDIVISION PLANS ARE ALREADY APPROVED FOR A SECOND LOT. Build a new home for extended family, perhaps a garage and additional accommodation or simply finish the subdivision and sell the extra lot. APPROXIMATE MARKET VALUE FOR LOT WOULD BE $600,000. The current home has been updated to 2025 standards, featuring large picture windows & a cozy wood-burning fireplace. The modern kitchen is designed for both function and flair, with a spacious island, granite countertops, stainless steel appliances, and a bright dining area that flows seamlessly for everyday living or entertaining. Step outside to a generous deck overlooking a private, lush setting with mature fruit trees and lake views. The spa-like primary ensuite offers a tranquil retreat with a glass-enclosed shower, soaker tub, and double undermount vanities. Perfectly located just minutes from the lake, downtown Kelowna, award-winning wineries, and scenic vineyards, this home invites an active lifestyle—walk or bike to the beach, schools, restaurants, and local tasting rooms. This is your opportunity to enjoy the very best of the Okanagan. Numerous improvements: new windows, oak hardwood, electrical & plumbing, insulation, high end appliances, Westwood Kitchen, A/C and heating system, humidifier, on demand Navian tankless hot water system. Plumbed for hot tub. (id:60626)
Macdonald Realty Interior
21 Point Road
Green Lake, British Columbia
There’s nothing quite like Green Lake waterfront! It’s one of the most beautiful lakes in the Cariboo and is super convenient for those coming from the Lower Mainland. This property is on a quiet road and has amazing views of the Marble Mountains. The well-built house is a dream- open and airy in all the right spaces, with exposed timbers and floor-to-ceiling windows on the lake side. It hits all the marks for full-time living OR a luxurious getaway. Just imagine gathering with your favourite people for cozy Christmases by the fire, enjoying barbecues on the deck, or having fun summer days out on the water. And speaking of the water—it's stunning! It’s a vibrant green, crystal clear, and surprisingly warm! This property is all about lifestyle—connection, beauty, and loads of outdoor fun! (id:60626)
Real Broker Bc Ltd
20347 98a Avenue
Langley, British Columbia
This spacious 3585 sq ft home is sure to impress! Offering 6 bdrms (4 up & 2 down) & 4 bthrms! Main floor features a spacious layout including the kitchen equipped w/ loads of cabinetry, & S/S appliances including gas.The butler's pantry offers a sink & bar fridge, & leads to the formal dining room, great for entertaining! The family room boasts large windows, a gas fireplace, & there's a convenient 2-piece powder room. Den makes for a perfect home office. Step out to the covered deck, barbecue year round & enjoy the gorgeous private yard. Up you'll find 4 well sized bdrms, including a primary retreat w/ 5 pc ensuite, 2 walk-in closets & there's also a 5 pc main bath. Enjoy movie nights in the media room down! The bsmt also has a beautiful 2 bdrm mortgage helper w/ separate entrance! (id:60626)
RE/MAX Treeland Realty
14 Sullivan's Lane
Hamilton, Ontario
Be prepared to be wowed! This recently re-built bungalow boasts nearly 3,400 square feet of finished living space, blending modern luxury and comfort. Tucked away on a quiet street, this location enjoys beautiful views and trails, walking distance to schools, the arena, community centre, and downtown Dundas. Step inside where the open concept living and dining rooms feature vaulted ceilings, creating a bright and airy atmosphere with plenty of natural light. The living room is anchored by a striking gas fireplace with a beautiful brick and rustic wood mantle, while the dining room opens to the backyard. The sleek, modern kitchen is equipped with stainless steel appliances, gas stove, abundant cabinetry, quartz countertops, and a spacious eat-in island breakfast bar with butcher block top. The large primary bedroom suite offers a serene retreat with a spa like ensuite, walk-in closet, and sliding glass doors for private backyard access. This level also enjoys two additional bedrooms, a 4-piece bathroom, laundry room, and inside access to the large 2-car garage. Downstairs, the finished basement provides a versatile L-shaped recreation room ideal for entertainment or a games room, along with a fourth bedroom, a 3-piece bathroom, and a sizable storage/utility room area. The two-tiered backyard serves as a private oasis with an inground pool, a spacious shed/workshop, and a wooded area perfect for relaxation and outdoor enjoyment. Don't miss your chance to own a slice of heaven! (id:60626)
RE/MAX Escarpment Realty Inc.
1587 Mount Gardner Road
Bowen Island, British Columbia
This gorgeous Bowen cottage is just one back from waterfront, and right behind the Mt Gardner government dock and neighbouring beaches of Galbraith Bay. Nearly 11-and-a-half acres of gorgeous forest, with flat spaces and stunning ocean views. Inside is well maintained, cute and cozy, with an open plan LR/DR/Kitchen, office/den, primary bedroom above, and kids bed nooks off a fun rec room. Detached studio for man-cave or she-shed. Wrap around decks take advantage of the views of Hutt and Gambier Islands, as well as the sunsets above the Sunshine Coast that are beyond. Properties rarely come up for sale along the stretch of Bowen. Please book a tour today! (id:60626)
Macdonald Realty
62 Peter Street
Markham, Ontario
A Quiet Home conveniently Located In Markham, Well-Maintained Bungalow Within This Friendly Neighborhood Is One Of The Few Reminding Lot That Are Allowed To Rebuilt, This 66 x 134 feet Wide Lot Is A Developer's Dream Or It Is As Well Suitable For Families To Call It Home. Fully Renovated Basement With Kitchen & Bath Is Suitable As A In-Laws Suite, Must See. 24 Advanced Notice Required For Showing. (id:60626)
Home One Realty Inc.
1 Rideau Glen Drive
Ottawa, Ontario
Escape to your private retreat on the Rideau River, where tranquility meets convenience. This stunning 3-bedroom, 3-bathroom bungalow sits at the end of Rideau Glen Drive, boasting 126 feet of picturesque shoreline. Enjoy breathtaking views from the expansive wrap-around deck, overlooking lush gardens, a manicured lawn, and your own private dock. Inside, the open-concept living room, kitchen, and dining area flow seamlessly to the deck, perfect for entertaining. High-end finishes shine throughout, from custom quartz countertops and rich wood floors to the elegant coffered ceilings in the formal dining room and a striking stone fireplace in the family room. The luxurious primary suite is a true sanctuary, featuring a private patio, a spacious walk-in closet, and a spa-like ensuite with heated floors. Two additional bedrooms and a full bathroom can be separately accessed, making them ideal for an Airbnb rental or guest suite. Located just minutes from top schools, shopping, the airport, and an exclusive golf course, this rare waterfront gem offers the best of both worlds peaceful riverfront living with all the perks of city life. (id:60626)
RE/MAX Hallmark Realty Group
14 Sullivan's Lane
Dundas, Ontario
Be prepared to be wowed! This recently re-built bungalow boasts nearly 3,400 square feet of finished living space, blending modern luxury and comfort. Tucked away on a quiet street, this location enjoys beautiful views and trails, walking distance to schools, the arena, community centre, and downtown Dundas. Step inside where the open concept living and dining rooms feature vaulted ceilings, creating a bright and airy atmosphere with plenty of natural light. The living room is anchored by a striking gas fireplace with a beautiful brick and rustic wood mantle, while the dining room opens to the backyard. The sleek, modern kitchen is equipped with stainless steel appliances, gas stove, abundant cabinetry, quartz countertops, and a spacious eat-in island breakfast bar with butcher block top. The large primary bedroom suite offers a serene retreat with a spa like ensuite, walk-in closet, and sliding glass doors for private backyard access. This level also enjoys two additional bedrooms, a 4-piece bathroom, laundry room, and inside access to the large 2-car garage. Downstairs, the finished basement provides a versatile L-shaped recreation room ideal for entertainment or a games room, along with a fourth bedroom, a 3-piece bathroom, and a sizable storage/utility room area. The two-tiered backyard serves as a private oasis with an inground pool, a spacious shed/workshop, and a wooded area perfect for relaxation and outdoor enjoyment. Don't miss your chance to own a slice of heaven! (id:60626)
RE/MAX Escarpment Realty Inc.
211 A Flowerville Avenue
Lac Pelletier Rm No. 107, Saskatchewan
Ideally situated just 35 km south of Swift Current off Highway 4, this multi-faceted property offers an incredible opportunity to take a thriving greenhouse business and add your own personal touches to create your dream venture. The property spans approximately 20 acres of gated, well-treed land with abundant water and a private, serene setting. The greenhouse operation includes a 63’ x 72’ year-round greenhouse, only five years old, equipped with automatic shade curtains, auto-opening roof panels, sidewall venting, and a combination of in-floor boiler heat and forced-air heaters for optimal climate control. Attached to the front of the main greenhouse is a gift shop area with washrooms and office space. A second 22’ x 60’ greenhouse serves as a three-season unit and is heated with propane systems. Complementing the greenhouses are numerous outdoor gardens and orchards featuring a wide variety of fruit trees and bushes, including grapes, apples, pears, plums, raspberries, Saskatoons, haskaps, and sour cherries. There are several outbuildings on the property to support the operation, including: * A 40’ x 60’ fully heated shop ideal for hobbies and equipment maintenance * A 45’ x 96’ newer pool shed building with power, perfect for additional equipment storage * A 20’ x 30’ steel building for cold storage For livestock or animal operations, the property includes a 38’ x 56’ barn with an upper level, an extensive older corral setup, and approximately 15 acres of lush green pasture. A previous 250-head livestock permit could potentially be reinstated. Water is plentiful with two wells on the property—one of which is brand new and provides a reliable source of clean water. The main home, originally built in the 1970s with a large addition in 2007, offers 2,100 sq. ft. of living space with a partial basement. It features five bedrooms, three and a half bathrooms, air conditioning, modern finishes, and a large attached three-car heated garage. (id:60626)
Real Estate Centre
3470 Clayton Trail
Oakville, Ontario
Discover refined living in this exceptional detached home, ideally located in the prestigious community of Rural Oakville. This beautifully appointed home boasts 10-foot smooth ceilings on the main floor, pot lights in the kitchen, rich hardwood flooring, and a natural wood staircase that adds timeless charm. The open-concept kitchen features granite countertops, Stainless Steel Appliances, and ample cabinetry, seamlessly flowing into a warm and inviting living room with a cozy fireplace. A separate dining area offers the perfect setting for formal gatherings. Upstairs, 9-foot ceilings enhance the spacious ambiance. The primary suite impresses with soaring cathedral ceilings, pot lights, a walk-in closet, and a luxurious ensuite bath. Three additional bedrooms are generously sized, and the convenience of second-floor laundry adds practicality. The professionally finished basement includes a recreation room and a full 4-piece bathroom—ideal for extended living or entertaining. While the backyard is unfenced, it offers a blank canvas for personalization. Situated in highly sought-after North Oakville, this home is close to top-rated schools, scenic parks, and serene nature trails like Zachary Pond and Settlers Wood Forest. Enjoy easy access to shopping, Trafalgar Memorial Hospital, major highways (401, 407, QEW), and the GO Train/Bus station for seamless commuting. (id:60626)
RE/MAX Aboutowne Realty Corp.














