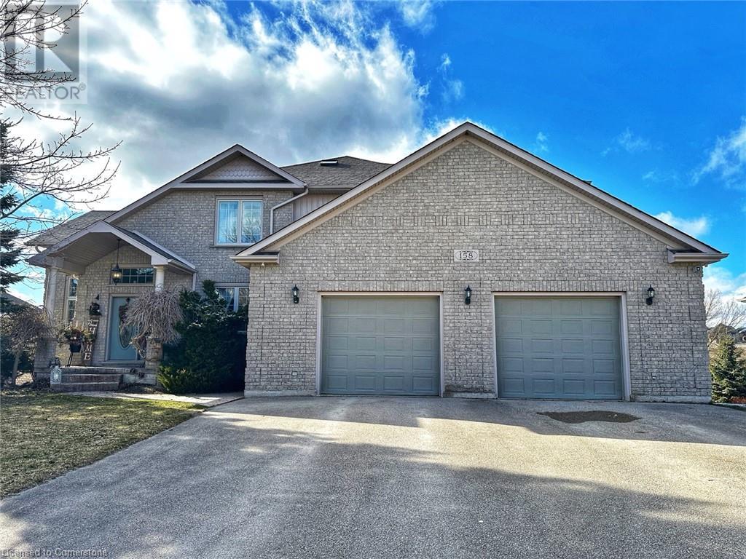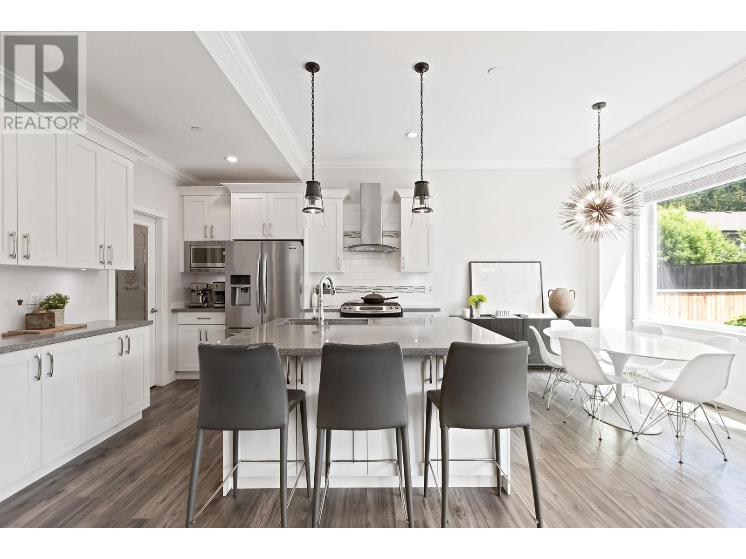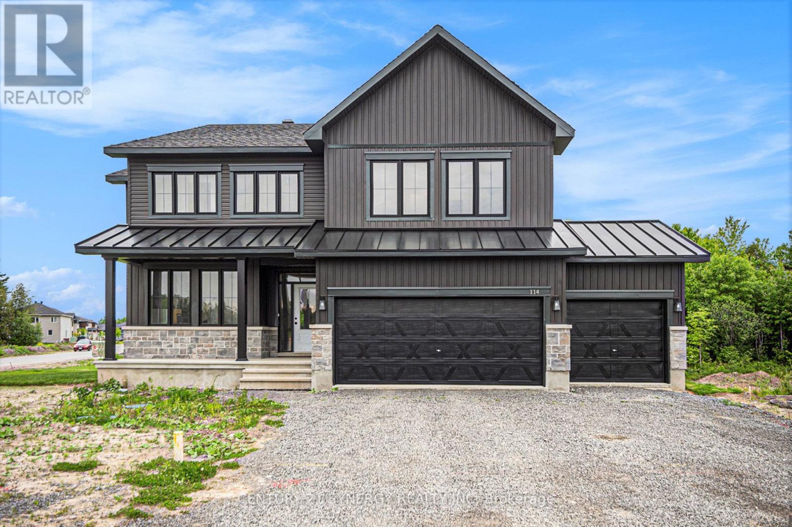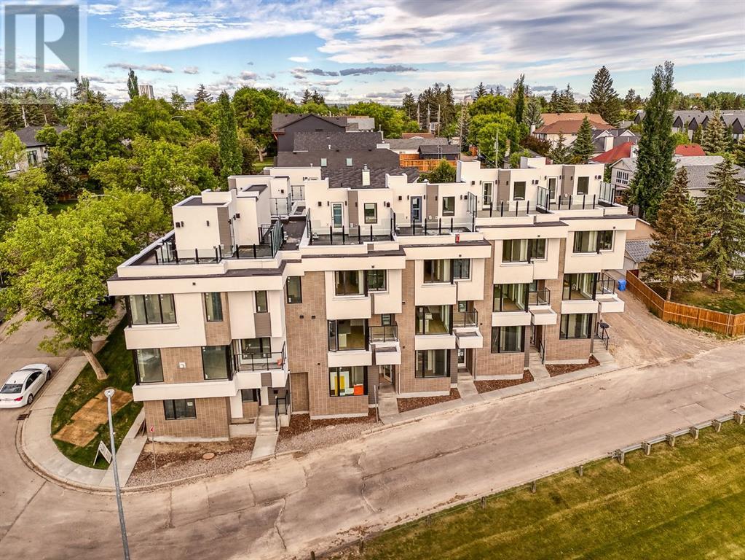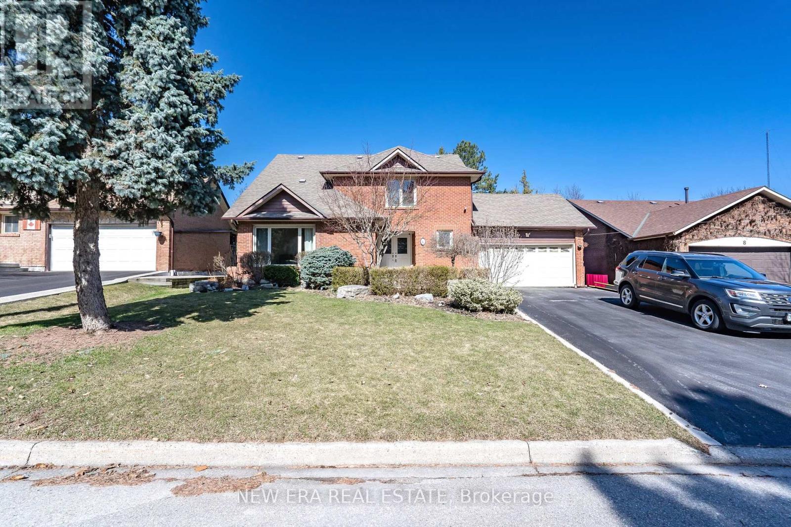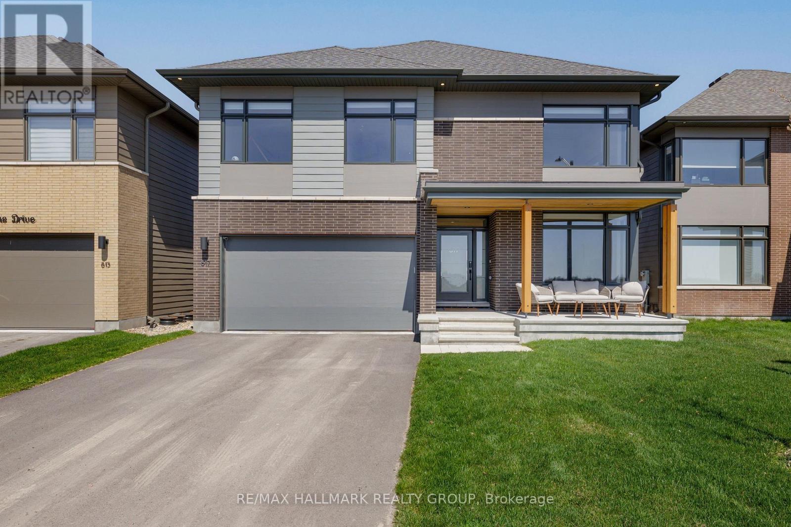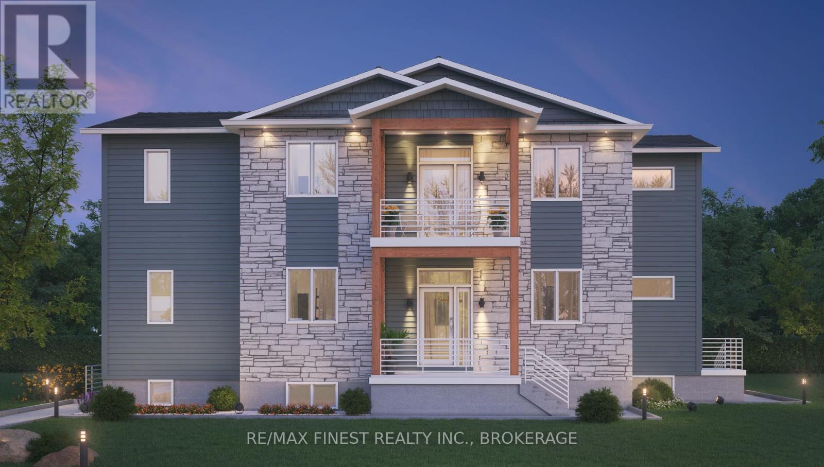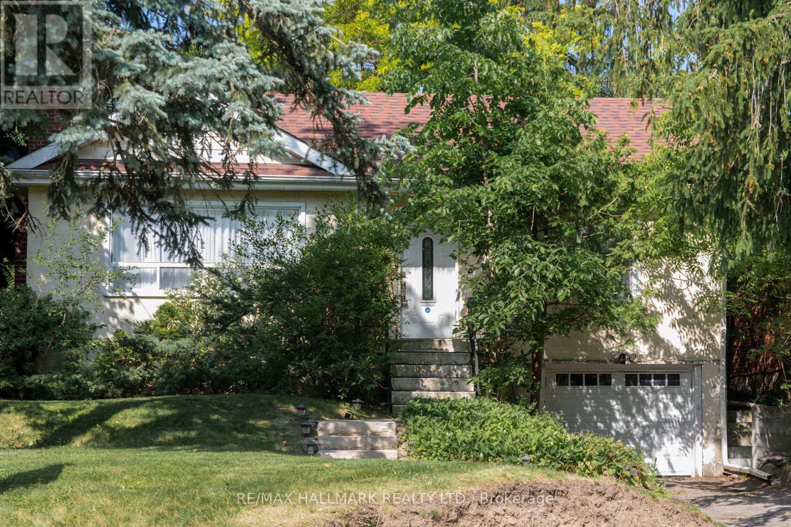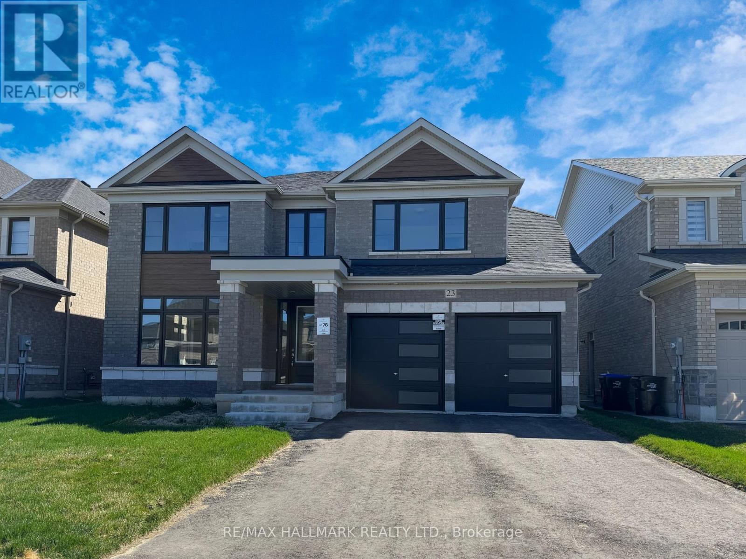158 River Run Road
Drayton, Ontario
Where elegance meets comfort! Nestled serenely in the charming town of Drayton that offers a peaceful and tranquil atmosphere with its beautiful countryside, picturesque landscapes, calming presence of farmland & the Conestoga River/lake conservation/cottage area, this impeccably custom designed home offers the harmonious blend of rustic appeal, cozy comfort and a close connection with nature. Custom built executive home 82 feet wide premium lot with over 4000 sq ft finished space: 6 bedrooms, 4 bathrooms, 3 gas fireplaces and fully finished walkout basement. The main floor boasts a majestic vaulted-ceiling great room, 18 feet high, and abundance of natural light throughout. The open-concept design seamlessly connects the living spaces, formal dining area and kitchen. The kitchen is handcrafted by a Mennonite carpenter: maple cupboard, quartz countertops and a center island, which makes the kitchen a chef's delight. Relax and entertain on the deck or backyard, where you can savor picturesque sunsets and the soothing sounds of nature. All season postcard views make every day feel like a cozy retreat. The balcony and walkout basement both provide access to the breathtaking panoramic views of the pond and green space. This property offers a carpet-free environment, and also boasts an oversized 2-car garage and a driveway that can accommodate up to 6 cars. Newly installed energy efficient Heat pump and smart thermostats with 10 years warranty. High speed fiber optic cable internet connects to the home fiber optic modem and whole house wired with internet and AV ports. Internet security cameras installed at 4 sides. 5 mins walk to amenities. (id:60626)
Solid State Realty Inc.
10408 243 Street
Maple Ridge, British Columbia
Welcome to your next chapter in Albion! This 3292 sqft beauty has it all-3 spacious bedrooms up including a dreamy primary with walk-in closet & spa-like ensuite. Main floor features a bright den, gorgeous kitchen with walk-in pantry, stainless steel appliances, large island for gathering, open dining/living space & walkout to a private fenced yard. BONUS: a 1 bdrm LEGAL suite down with separate entry, laundry & storage-ideal for in-laws or extra income. Walk to parks, schools, Albion Comm. Centre & Fairgrounds, coffee shops & trails. Family-friendly neighbourhood with so much to enjoy. Open House Sun, July 27 from 2-4 or call your Realtor today to book your private showing! (id:60626)
RE/MAX Lifestyles Realty
1245 Carfa Crescent
Kingston, Ontario
Step inside this luxurious executive home, nestled in the highly sought after Woodhaven neighbourhood. This five bedroom, three and a half bathroom bungalow features an open floor plan, a gas fireplace and tile flooring. The contemporary kitchen boasts a gas range stovetop, a double wall oven and quartz countertops. Through the sliding doors in the kitchen you will find a covered elevated deck, perfect for grilling and enjoying outdoor meals. Take the stairs down to the fully finished walkout basement and find an additional living space, complete with a bar area for entertaining, a large rec room, two bedrooms and a four piece bath. This home offers you the opportunity to appreciate nature from your own backyard, which parallels a tranquil pond and expansive green space. Additional highlights include a stone and brick exterior, a two car garage and exterior lighting. This property is conveniently located just minutes from walking trails, parks, schools and all the west end amenities. (id:60626)
Royal LePage Proalliance Realty
Th106 - 8188 Yonge Street
Vaughan, Ontario
Welcome to the brand new condos at 8188 Yonge St! Discover modern elegance overlooking nature & the Uplands Golf & Ski Club, built by Constantine Enterprises and Trulife Developments. These meticulously designed units offer open-concept layouts, high-end finishes, and floor-to-ceiling windows that fill your home with natural light. Enjoy chef-inspired kitchens, and private balconies with stunning unobstructed views. Offering exclusive amenities, including a state-of-the-art entertainment & fitness centre, outdoor pool, upper lever party room & terrace, co-working space, indoor childrens play area, and concierge services. Nestled in a prime location on notable Yonge Street, 8188 Yonge offers the perfect blend of sophistication and convenience. Don't miss your chance to own a piece of luxury! **EXTRAS** 2 storey townhome with 11' ceilings on main floor, private patio with bbq gas line and separate 2nd storey terrace. Quartz counters, Stainless steel appliances, Samsung washer & dryer. Building is under construction. Unit is complete! (id:60626)
Forest Hill Real Estate Inc.
114 Chandelle Private
Ottawa, Ontario
This brand-new, 5-bedroom, 4.5-bath home offers 3,454 sq ft of exceptional living space and 1428 sq ft of EXTRA finished basement space on a rare 70-foot-wide, pie-shaped corner lot. Set in a sought-after community, the home combines modern design, thoughtful layout, and premium finishes perfect for multi-generational living. A standout feature is the main-floor in-law suite with its own private covered porch and full ensuite, ideal for extended family, guests, or flexible work-from-home needs. The home also features a 3-car garage with a man door, a finished basement with enlarged windows, and an approx. 9-foot foundation that adds openness and natural light throughout. Elegant details include 8 high interior doors on the main floor, oak staircase, pot lights (as per plan), and pre-engineered hardwood in the dining room, office, hallways, great room, and upper hall. The chefs kitchen is designed for both everyday function and entertaining with direct access to a second covered porch. The kitchen also features a butlers pantry, walk in pantry, island, quartz countertops and soft close cabinets. The thoughtfully designed 5-bedroom layout features second-floor laundry, while a fireplace bump-in is floor to ceiling in the great room that has 17 foot high ceilings adding warmth to the main living area. Take advantage of limited-time builder incentives choose $30,000 off the purchase price or a $50,000 design centre bonus to customize your finishes and upgrades.This home delivers luxury, flexibility, and value on a premium lot and still time for your personal touch. The home is under construction, interior photos are of the model home to showcase optional finishes and upgrades. (id:60626)
Century 21 Synergy Realty Inc
2301 13 Street Nw
Calgary, Alberta
Nestled in the family-friendly community of Capitol Hill, this impeccably built property is a masterpiece of architectural excellence by Jackson McCormick and Paul Lavoie Interior Design. With over 2,370 sq ft of luxurious living space, this 4-bedroom, 3.5-bath home is a rare find where no detail has been overlooked. Immerse yourself in a park-like setting with breathtaking east and west views from the rooftop patio. This exquisite outdoor space, featuring a green roof vegetation system and wired for a hot tub, offers a serene retreat to bask in the sun from dawn to dusk. The home is bathed in natural light, accentuating the gorgeous hardwood floors that flow throughout all levels. Upon entry, be greeted by a versatile space perfect for a guest bedroom, home office or gym, complete with a 3pc ensuite. A private elevator ensures seamless access to all floors, enhancing the bespoke living experience. The main level boasts an inviting open-concept kitchen, featuring sleek cabinetry, a built-in pantry with pull-outs, quartz countertops, an expansive center island, and a high-end Fisher & Paykel appliance package. It flows seamlessly into a grand living area, where a gas fireplace invites you to unwind with a glass of wine and a good book. Step out to a spacious patio with a BBQ line, overlooking the tranquil park, ideal for morning coffees and alfresco dining. The generous dining room is perfect for hosting elegant gatherings. Central air conditioning ensures year-round comfort. The upper level is a haven of luxury, featuring the primary bedroom with a custom walk-in closet and built-in shelving. The opulent 5pc ensuite includes his and her sinks, a soaker tub, and a glass-enclosed shower. Two additional bedrooms share a beautifully appointed 4pc bathroom, while a convenient laundry room with ample shelving completes this level. The attached double-car garage offers secure parking and a heated driveway for added convenience. Located minutes from downtown, the University of Calgary, shops, restaurants, and local schools, this home is perfectly positioned for both tranquility and accessibility. Don't miss the opportunity to live in this bespoke property in Capitol Hill, where luxury meets a serene park-like setting in perfect harmony. (id:60626)
Century 21 Bamber Realty Ltd.
6 Cairnmore Court
Brampton, Ontario
Stunning 4-Bedroom Home in Prestigious Parklane Estates!Welcome to this beautifully updated 4-bedroom, 4-washroom home in the sought-after Parklane Estates, just minutes from Highway 410 and Conservation Drive. This home features an updated kitchen with granite countertops, a breakfast area overlooking the spacious family room with a cozy gas fireplace, and a walkout to the backyard. The main floor boasts a separate living and family room, a formal dining room, and a mudroom with garage access.The large primary bedroom includes a luxurious ensuite, while the finished basement offers a full second kitchen, gas fireplace, and plenty of additional living space. Step outside to a huge, private backyard featuring an in ground swimming pool, a concrete patio with a gazebo, and low-maintenance landscaping perfect for entertaining large gatherings! The garage offers ample storage, and the home is carpet-free for easy upkeep. Recent updates include a new pool liner, filter, pump, and steps, along with an awning on the concrete porch.This move-in-ready home is perfect for families and entertainers alike! Don't miss this rare opportunity - schedule your viewing today! Must see to fully appreciate! This fully updated home is located on a private court and features maple hardwood throughout, an updated kitchen, and a backyard designed for entertaining. Enjoy lots of parking, no side lane, and ultimate privacy with an in ground pool. (id:60626)
New Era Real Estate
817 Chorus Drive
Ottawa, Ontario
Welcome to this stunning, custom-built HN homeThe Kenson Model perfectly nestled on a premium lot in the heart of Riverside South, offering serene park views and one of the largest backyards in the neighborhood ideal for a future in-ground pool.Boasting over $300,000 in high-end upgrades, this 4+1 bedroom, 4-bathroom home blends modern elegance with exceptional functionality. The rare, flat-roof design and extended front porch add a contemporary edge and approximately 200 sqft of additional living space.Step inside to discover premium maple hardwood flooring throughout, designer-selected Benjamin Moore wall colors, and luxurious finishes at every turn. The open-concept layout is anchored by a show-stopping fireplace and flooded with natural light from black-framed windows dressed in custom blinds.The gourmet kitchen is a chefs dream, featuring Fisher & Paykel appliances, quartz countertops, custom cabinetry with black hardware, and thoughtful details throughout. Upstairs, retreat to your spa-inspired ensuite with an upgraded shower system and a stunning California-style walk-through walk-in closet.The fully finished basement offers incredible flexibility with a full bath, a bedroom, and a custom-built kitchenperfect for guests, a home gym, or conversion into a legal rental unit. Additional features include a central vac rough-in, upgraded electrical panel, EV charger rough-in, internet access points on all floors, and extensive pot lighting throughout.This is more than a homeits a statement of quality, luxury, and modern living. Dont miss the opportunity to make it yours.Central vacuum system is fully roughed-in and ready for your installation. (id:60626)
RE/MAX Hallmark Realty Group
2 Fox Farm Road
Carbonear, Newfoundland & Labrador
Development opportunities are endless with this 30 acre lot just off Columbus Drive. Great location for retail, box store, etc. (id:60626)
RE/MAX Infinity Realty Inc.
845 Woodbine Road
Kingston, Ontario
A first of its kind investment opportunity in the west end of Kingston! Wx3 Developments is excited to offer this pre-construction triplex in the highly desirable Bayridge neighbourhood just steps from public transit, restaurants and services. With two 3 bedroom 1128 sq ft units and one 2 bedroom 932 sq ft unit and 6 parking spots, this build is ideally located for families near great school options and centrally located in the Kingston's west end with easy access to all points within the city and the 401. Higher end finishes including quartz counter tops, kitchen islands, 9 ft ceilings, ceramic tile in bathrooms and luxury vinyl plank in the rest of each unit. The builder intends to commence the build in March of 2025 with completion in the fall of 2025. For a buyer on board early in the build process the builder is happy to discuss options for finishings and design elements. An amazing investment opportunity for the investor or live-in landlord looking for a home that comes with great income! (id:60626)
RE/MAX Finest Realty Inc.
86 Church Street S
Richmond Hill, Ontario
Great Investment Opportunity! Potentially a Piece of the Puzzle in the Future Development of a Plaza on Yonge Street or an Immediate Project for a Detached Home, Two Semis, or Three Townhouses! This 3 Bedroom Raised Bungalow Is More Than Just A House.Its A Gateway To Your Future Success. Whether You're An Investor Or A Family Looking To Craft Your Dream Home, This Property Is A Canvas For Endless Possibilities. Build New Or Renovate To Your Taste.The Choice Is Yours! With Its Solid Foundation, Great Layout, And Prime Location, This Home Is Set To Appreciate Significantly In Value Over Time. Smart Investments Like This Don't Come Around Often. Act Now, And Secure A Property That Promises Not Only Comfort Today But Also Fabulous Profits In The Future. Seize This Opportunity to Build or Invest in a Promising Location! (id:60626)
RE/MAX Hallmark Realty Ltd.
23 Hummingbird Grove
Adjala-Tosorontio, Ontario
Welcome to this stunning newly built Tribute home on a 50' Ft premium lot with no rear neighbours in charming Colgan! Community living with a touch of country! This residence is a blend of luxury and tranquility! Just under 3000 sq ft and over $100,000 in upgrades! Walk into the welcoming open to above foyer with soaring ceilings and discover the open concept living/dining room area with beautiful hardwood floors, coffered ceilings and pot lights, perfect for hosting those family gatherings and creating memories that will last forever. Main floor mudroom located as you enter from the spacious double car garage with additional storage space, provides the convenience your growing family will appreciate. The "chef inspired" kitchen features tall cabinetry, extended built-in pantry, under cabinet lighting, quartz counter tops and backsplash and an oversized center island overlooking an inviting open concept family room with a gas fireplace and views of your back yard, ideal for just relaxing or entertaining your guests. The stunning upgraded oak staircase with iron spindles leads you to the second floor which provides four spacious bedrooms which all come with ensuite privileges and hardwood floors. The primary bedroom with views of the backyard, includes a "spa inspired" 5pc ensuite with a separate shower and tub along with a large walk-in closet. Second and third bedrooms share a 4-pc semi-ensuite, with the fourth bedroom having it's own 3-pc ensuite with upgraded shower. This second floor layout is both spacious and functional with a laundry room and walk-in linen closet. The lower level includes an upgraded open staircase and a finished landing, and can offer additional recreation area or accommodate the in-laws/nanny, complete with oversized lookout windows. The private backyard offers endless enjoyment with expansive views of lush greenery! (id:60626)
RE/MAX Hallmark Realty Ltd.

