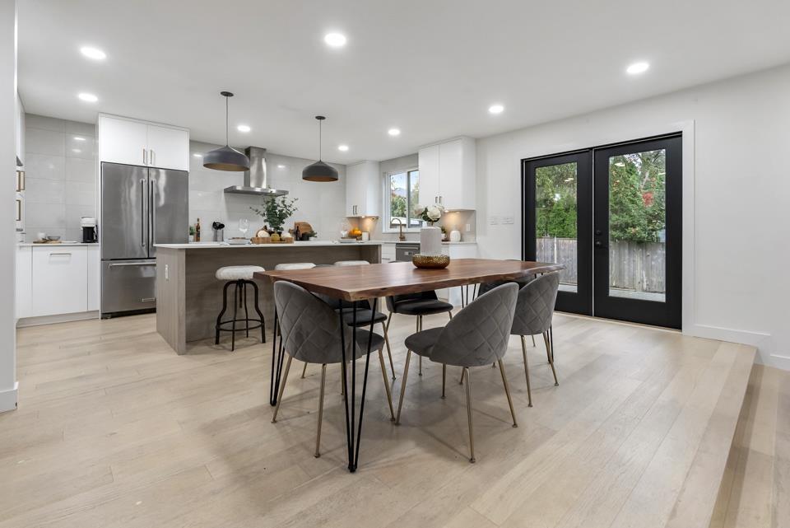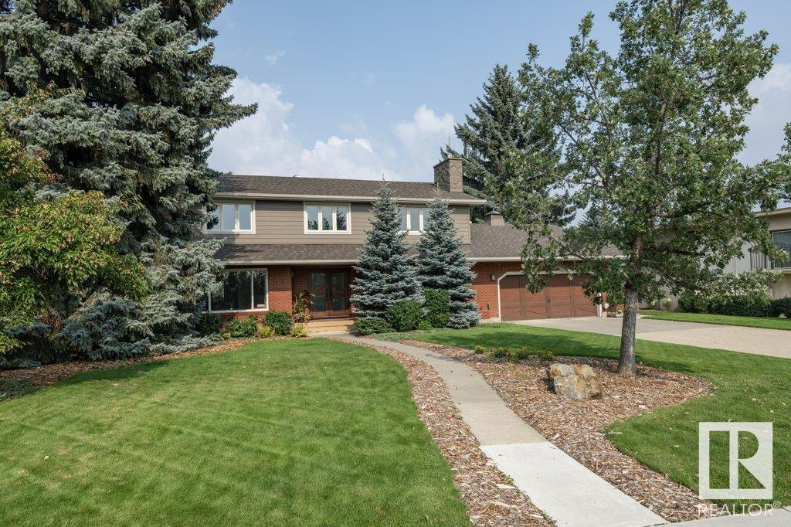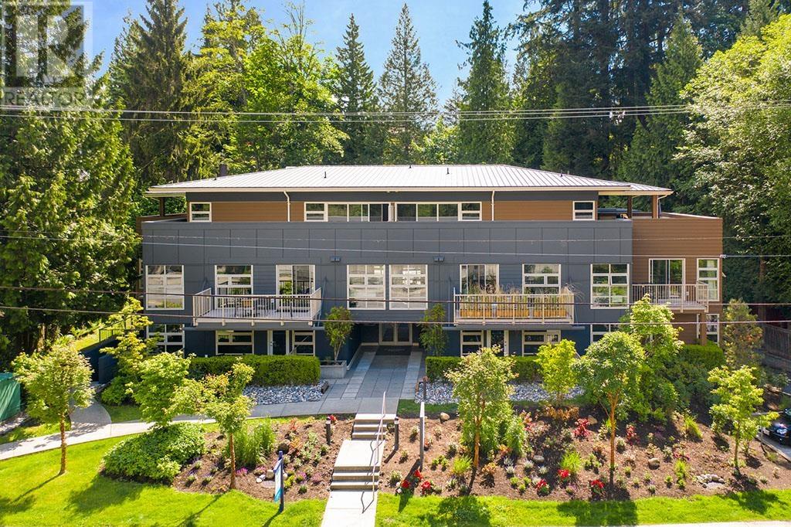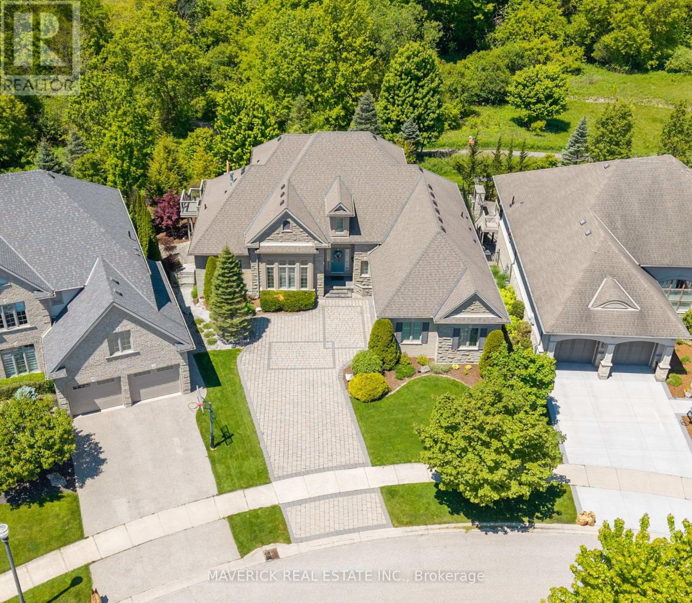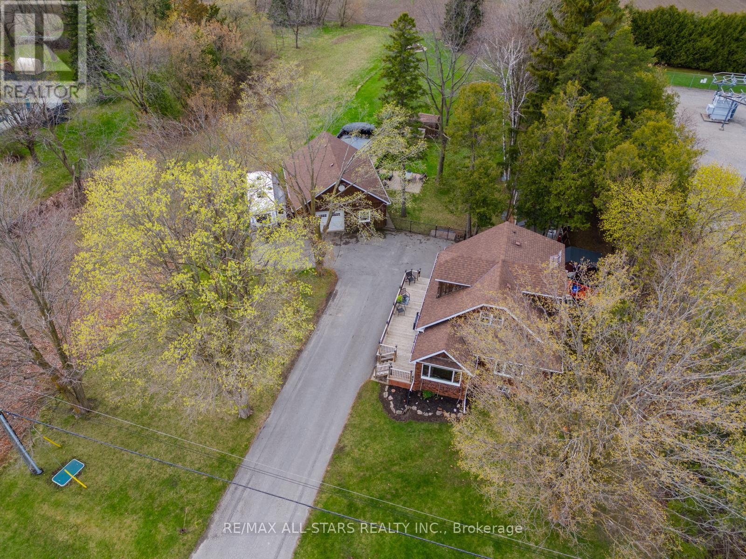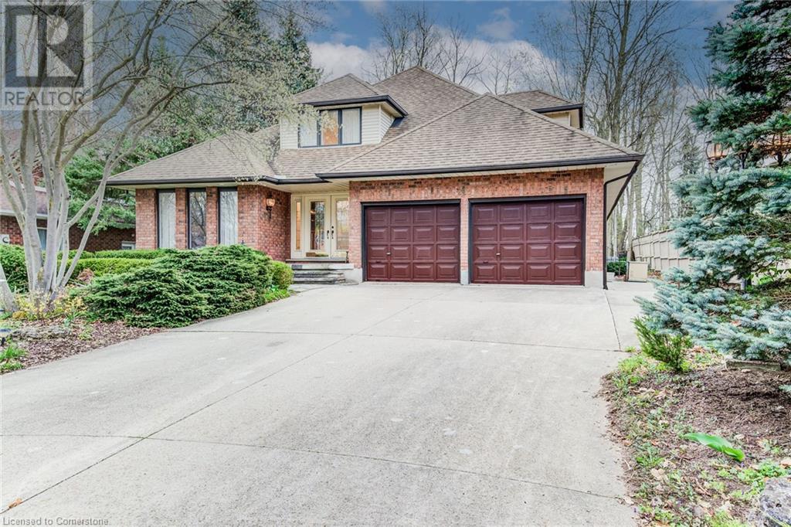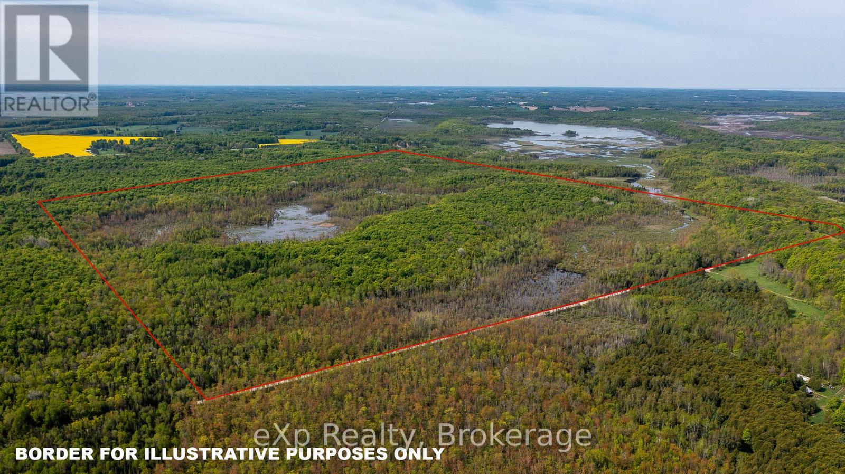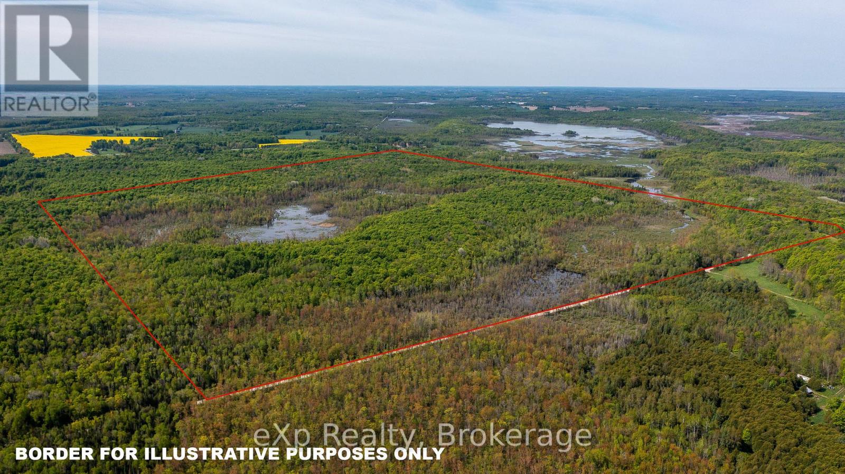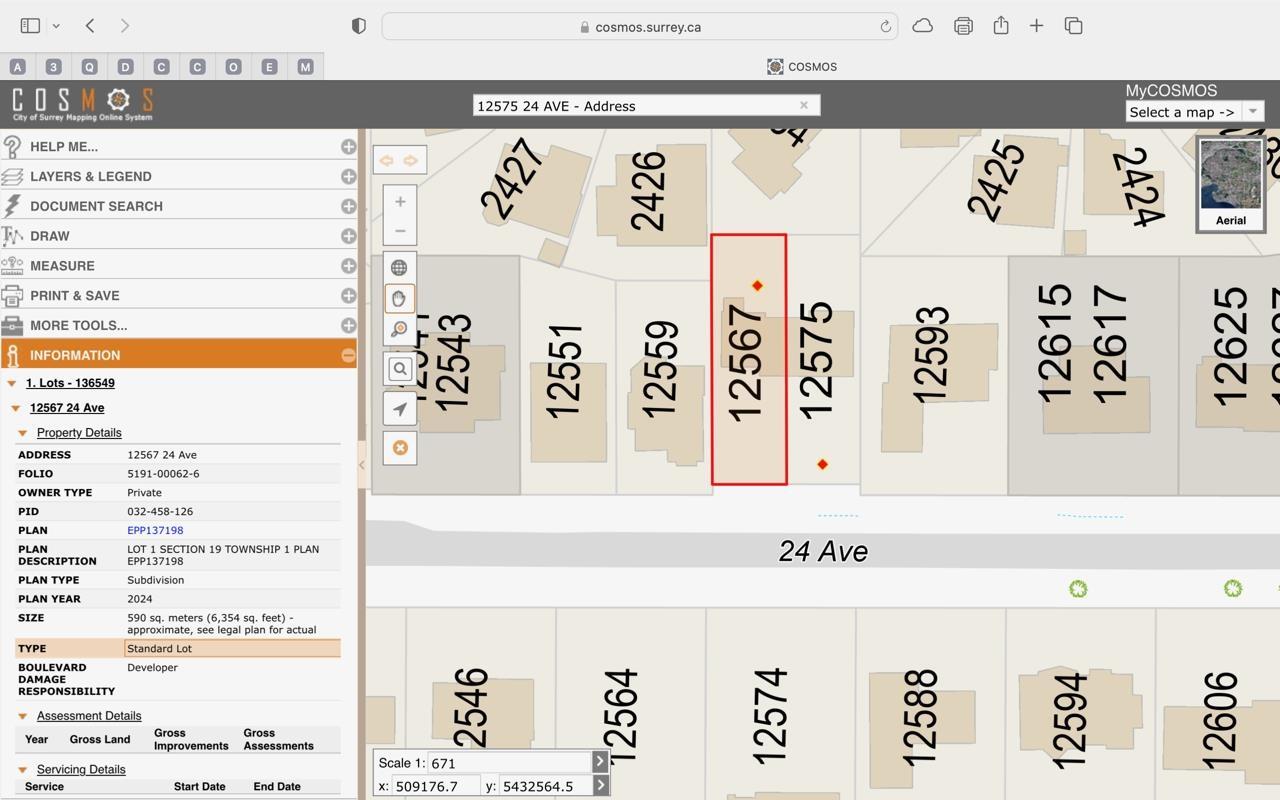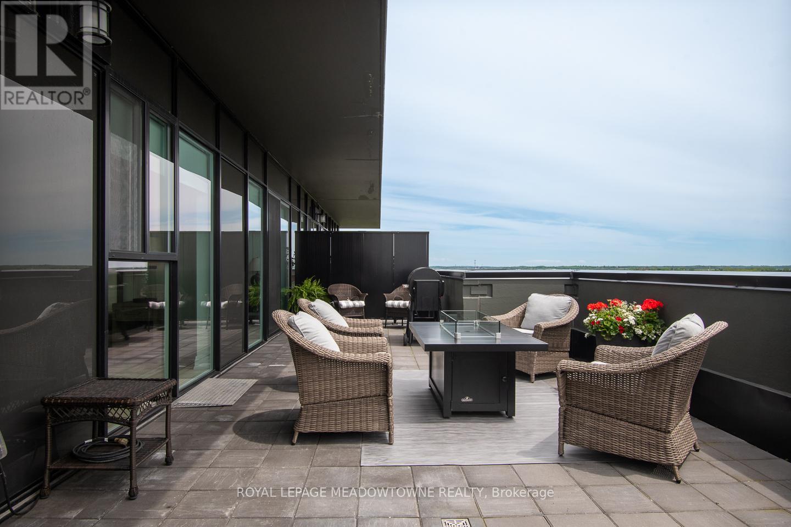14041 88a Avenue
Surrey, British Columbia
Beautifully refreshed 3BR 2.5BTH Bear Creek residence. Situated within a quiet, tree-lined neighbourhood, this 3 level split home sits atop a spacious 6000+ sqft corner lot. Large windows illuminate a refined, sunken living room surrounded by warm wood tones & chic gold accents that embody modern sophistication. The exquisite, gourmet kitchen will ignite your culinary passions w/ its sleek stainless steel appliances, ample storage & generous island ideal for casual meals or entertaining. Relax in sizable, tranquil bedrooms found alongside tastefully updated, hotel-inspired bathrooms. Fabulously located steps to Bear Creek Park & a few short blocks from schools, grocery stores, shopping & restaurants. Easily commute to neighbouring cities via nearby skytrain stations or several major routes (id:60626)
Exp Realty Of Canada Inc.
5135 Lansdowne Dr Nw
Edmonton, Alberta
One of the best addresses around!! With over 3000 square feet above grade, 4 large bedrooms upstairs, 3.5 bathrooms, 2 fireplaces, 2+1 garages and over 16,000 sq ft lot facing the ravine!! Since these owners have owned it, they have re-done the exterior, new attic insulation, new kitchen, new flooring, newer roof, 2 new furnaces, newer landscaping incl. irrigation and so much more!! The home is inviting with its curved staircase facing the front entrance. The spacious dining room to the left and the charming living room to the right. The living room has loads of built-ins and a gas fireplace. The kitchen joins at the back of the house with its oversized island, tons of cabinets space and still room for a large kitchen table. Upstairs the 4 bedrooms are generous as well as the primary bedroom having a large ensuite and walk-in closet with beautiful built-ins. Basement has a 2nd family room with fireplace, office with original built-in shelving, den, laundry, bathroom and loads of storage. This is the one! (id:60626)
RE/MAX Elite
Ph1 2832 Capilano Road
North Vancouver, British Columbia
Rancher in the Sky! Walking distance to Edgemont Village, this single level Penthouse lives like a home. Enjoy 1,585 sqft of modern living space, plus an enormous 1,640 sqft private wrap around deck. That's over 3,200 sqft for your private use and enjoyment! The home features a bright foyer, large living room with feature wall and fireplace, and a spacious kitchen with ample storage and centre island that transitions nicely to the dining room. The Primary bedroom faces the quiet side of the building, and features a large WIC and 5 piece ensuite. Enjoy the single family home size, with the convenience of strata living in this boutique, 12 suite strata. The home comes with 2 parking stalls and an XL locker. Easy access to shopping, recreation and Downtown. Handsworth and Highlands Catchment! (id:60626)
Royal LePage Sussex
1924 Riverbend Road
London South, Ontario
Nestled on a quiet crescent, this premium luxury home is a masterpiece of design and modern comfort, sitting on an exceptional oversized pie-shaped lot backing on to forested walking trails. Built by Bridlewood Homes, this 1-1/2 story residence offers 4,000 sq.ft. of impeccably finished living space, with an expansive footprint of over 2,150 sq.ft. on the main level. The gourmet kitchen, refreshed in 2024, features new paint and updated hardware, a large island, walk-in pantry, and butlers pantry/bar, seamlessly blending functionality with elegance. A grand dining room with 12' ceilings and a gas fireplace, a formal living room, and a family room with a second gas fireplace showcase breathtaking backyard views through large windows, flooding the space with natural light. The main floor primary suite is a private retreat, boasting a spa-inspired ensuite with a custom tiled shower, and walk-in closet with built-ins. Main level also features dedicated laundry room and updated 2pc powder room. The second floor offers two spacious bedrooms, including one with a walk-in closet, a 4-pc bathroom, and a dedicated open office space. The walk-out basement, bathed in natural light, is tastefully finished with two additional bedrooms, a full 3-pc bathroom featuring a sauna, a large living area complete with an included pool table/accessories, an abundance of storage with built-in shelving, and a workshop space. The oversized backyard, spanning over 100 feet across, is enclosed by a wrought-iron fence and features a massive 420 sq. ft. composite deck installed in 2021, ensuring unobstructed natural light for the lower level. Extensive updates enhance the homes luxury and efficiency, including A/C, furnace, and water heater (2022), shingles (2017), and a full kitchen and bathroom remodel (2014) with modern plumbing and light fixtures. Designed for both grandeur and tranquility, this residence is a rare opportunity to experience elegance, privacy, and contemporary sophistication. (id:60626)
Maverick Real Estate Inc.
12066 48 Highway
Whitchurch-Stouffville, Ontario
Discover the perfect blend of rural tranquillity and urban convenience with this unique 4-bedroom, 2-bathroom home located just minutes from major retailers, restaurants, and amenities. Set on a spacious lot surrounded by peaceful farmland, this property offers privacy, space, and incredible flexibility for families, tradespeople, or hobbyists. The home features a solid, well-maintained build with a functional layout, large principal rooms, and a bright sunroom off the dining area perfect for relaxing or entertaining. Step outside to a sprawling deck and enjoy sunny, open views ideal for outdoor living. A major highlight is the radiant-heated detached garage/workshop, offering 900 square feet of outstanding potential for storage, work-from-home setups, or creative projects. The massive driveway easily accommodates trucks, trailers, boats, or RVs everything you need to live and work your own way. Whether you're upsizing, downsizing, or searching for space with freedom, this move-in-ready property is your canvas to customize and call home. (id:60626)
RE/MAX All-Stars Realty Inc.
225 Corrie Crescent
Waterloo, Ontario
Welcome home to 225 Corrie Crescent, this one-of-a-kind, custom-built home located on a quiet, tree-lined crescent, backing onto mature greenspace near the David Johnston Technology Park. With its thoughtful layout, generous square footage, and two separate entrances, this home is ideal for MULTIGENERATIONAL LIVING, offering space, flexibility, and privacy for every stage of life. Inside, you'll find 9 BEDROOMS, including a MAIN FLOOR MASTER BEDROOM with a luxurious 6-PIECE ENSUITE, perfect for aging parents or anyone who prefers main-floor living. There’s also a beautiful STUDY with built-ins, which would make a beautiful library and is ideal for working from home or quiet reading. The SPACIOUS KITCHEN is perfect for entertaining and gathering, and the bright SUNROOM overlooks a private, tree-lined backyard. The second level and basement each feature a full bathroom, and there’s a powder room on both the main floor and in the basement for added convenience. The basement also includes a LARGE REC ROOM, a wet bar, and an abundance of STORAGE, making it a fantastic space for extended family, teens, or guests. With laundry rooms on both the main level and basement, and in-law suite potential, this home easily adapts to your family's changing needs. Additional highlights include hardwood flooring in the living and dining rooms, Pella windows, a spacious DOUBLE CAR GARAGE, and a driveway that easily accommodates four vehicles. This is a rare opportunity to own a spacious, home in a peaceful natural setting, perfect for multigenerational living, just minutes from parks, schools, and everyday amenities. (id:60626)
Peak Realty Ltd.
Lt16-18 Concession Rd 14
Georgian Bluffs, Ontario
This incredible 300-acre property offers a fantastic opportunity for a new build or recreational retreat, featuring a beautiful mix of mature hardwood forest, a flowing creek, wetlands, and open water. Located on a quiet road between Owen Sound and Wiarton, and just minutes from Francis Lake, it's perfectly positioned to enjoy the many outdoor activities the area has to offer, from hiking and wildlife watching to boating and fishing. With its diverse landscape and peaceful setting, this is an ideal place to create your private getaway or invest in a nature lover's paradise. (id:60626)
Exp Realty
6 Fitzgerald Street
Chelmsford, Ontario
INVESTORS: LOCATION LOCATION LOCATION. Immaculate turn key Legal 8 unit Apartment Building. Pride of Ownership throughout. Ideally situated in a family oriented area and conveniently located within walking distance to Banks, Shops, Groceries, Post Office, LCBO, Restaurants and much more. Plus, it is entirely Smoke Free, very rare in today's rental market. This building has been completely renovated top to bottom. Steel Roof, New Windows, New Exterior Siding, New Units, bathrooms, floors, kitchens, ect.,.. Unit mix is 3 - Two bedroom Units, 2 -One bedroom Units, 1 - 2 or 3 bedroom 3 Level Master Unit, and 2 Bachelor Units. ( 2 Upstairs Units each have a balcony). All on a perfectly landscaped level lot with plenty of parking for everyone. Every unit has washer and dryer hookups except the bachelor units in the lower level. Plus each unit comes with a Fridge and Stove. The large 3 level unit also comes with a B/I Dishwasher. This property will certainly please the most discerning Investors. The quality of workmanship is second to none. (A Two bedroom unit will be vacant for July 01. Choose your tenant and increase the Net Income) Absolute turn key investment. Don't Miss This One. (id:60626)
Coldwell Banker - Charles Marsh Real Estate
2402 - 65 Spring Garden Avenue
Toronto, Ontario
Spectacular 1873sf corner penthouse with sweeping southwest views at Atrium 11, a Condo of the Year winner. Spacious Primary rooms and a large renovated kitchen with granite counter tops and high end appliances. Rare wood burning fireplace and smooth ceilings throughout. Newly replaced windows and resurfaced balcony. Access to the balcony from both bedrooms, and a den large enough to use as a third bedroom. all custom window coverings and light fixtures included. Two side by side parking spaces and a large owned locker. Amazing amenities including 24 security, indoor pool, gym, outdoor Japanese garden and robust social programming. Condo fees include all utilities! In the heart of Yonge-Sheppard neighbourhood, just steps from a multitude of shopping and dining options and the subway. (id:60626)
Royal LePage Connect Realty
Lt16-18 Con 13 Keppel - Concession Rd 14
Georgian Bluffs, Ontario
This incredible 300-acre property offers a fantastic opportunity for a new build or recreational retreat, featuring a beautiful mix of mature hardwood forest, a flowing creek, wetlands, and open water. Located on a quiet road between Owen Sound and Wiarton, and just minutes from Francis Lake, it's perfectly positioned to enjoy the many outdoor activities the area has to offer, from hiking and wildlife watching to boating and fishing. With its diverse landscape and peaceful setting, this is an ideal place to create your private getaway or invest in a nature lover's paradise. (id:60626)
Exp Realty
12567 24 Avenue
Surrey, British Columbia
Prime location to build your dream home! Walking distance to Crescent Park Elementary School, Elgin Park Secondary, and Crescent Beach! Possibility of a Three Level House BUYER TO DO THEIR DUE DILIGENCE WITH THE CITY and Engineer READY TO BUILD, Services on Lot Line. (id:60626)
Team 3000 Realty Ltd.
1301 - 71 Wyndham Street S
Guelph, Ontario
Nestled in Guelphs sought-after Two Rivers neighbourhood, this exquisite luxury condo in the Edgewater building by the Tricar Group offers an unparalleled lifestyle. Enjoy scenic strolls to local shops, dining, and amenities, all while taking in breathtaking views of Cutten Fields Golf Course and the Speed and Eramosa Rivers. This rare unit with over 1775 sq ft of living space features a spacious 520 sq ft private terraceperfect for BBQs and fire tablesplus high-end upgrades like electric blinds, a walk-in entry closet, and a dedicated in-suite laundry room. The bright white kitchen is a showstopper with quartz countertops, a waterfall island, full-height backsplash, and stainless-steel appliances. The open concept living and dining area flows seamlessly to the terrace, with engineered hardwood flooring and a den/office offering two closets. Two generously sized bedrooms include a primary retreat with his and hers closets (one walk-in), terrace access, and a luxurious ensuite with a walk-in shower. Residents enjoy premium amenities including a gym, lounges with terraces and dining areas, a library, golf simulator, and billiardsall complemented by two underground parking spots. With elegant architectural details like wainscotting and an unbeatable location steps from trails and parks, this home offers sophisticated urban living at its finest. (id:60626)
Royal LePage Meadowtowne Realty

