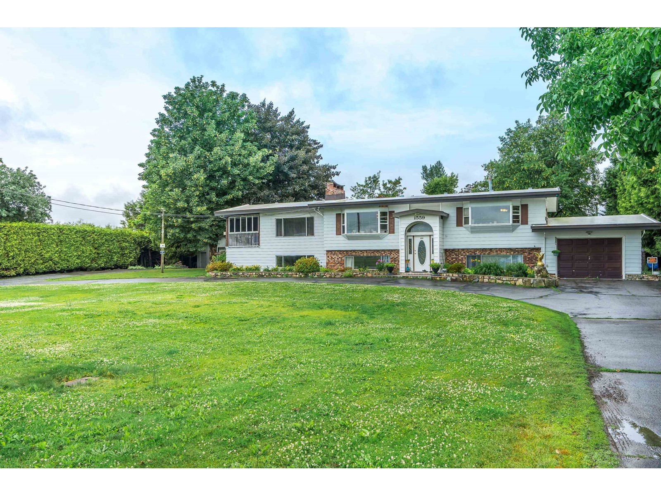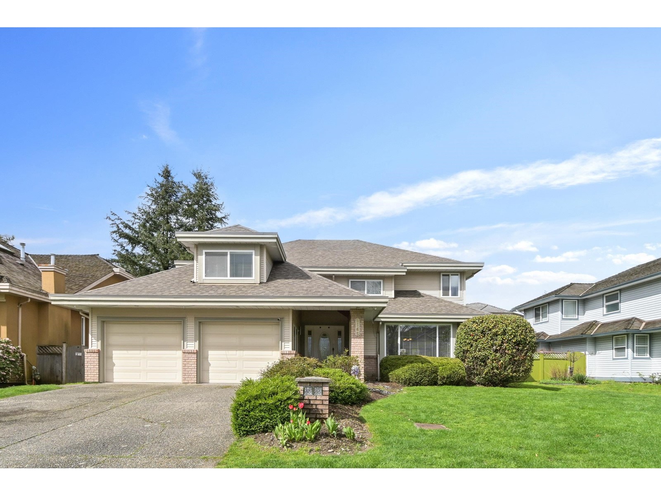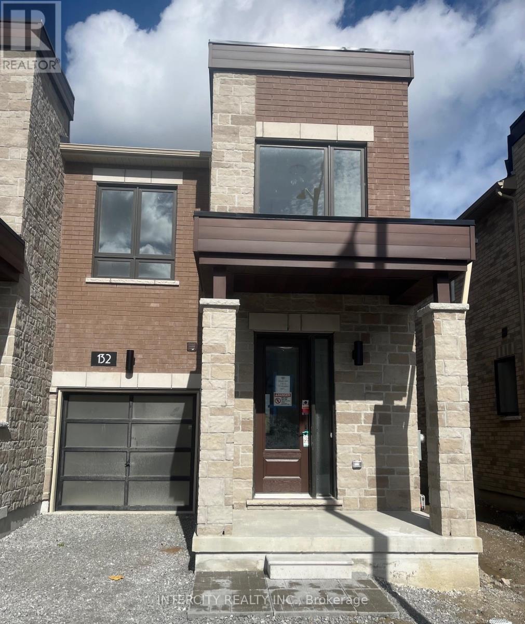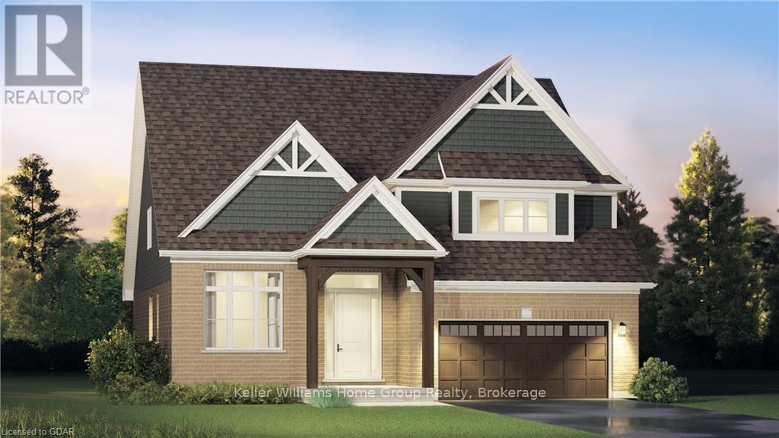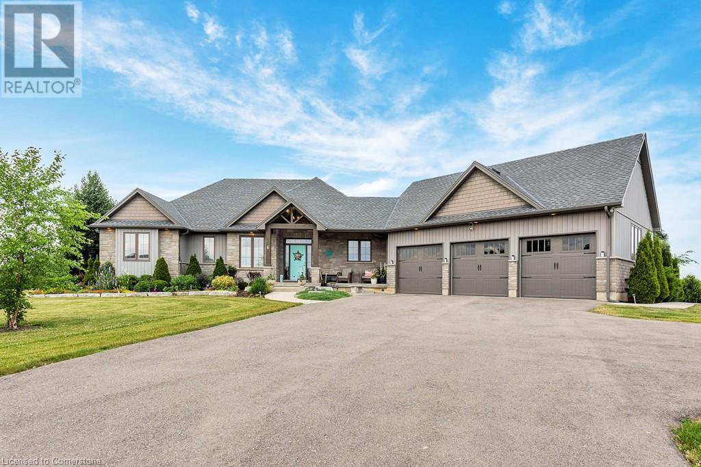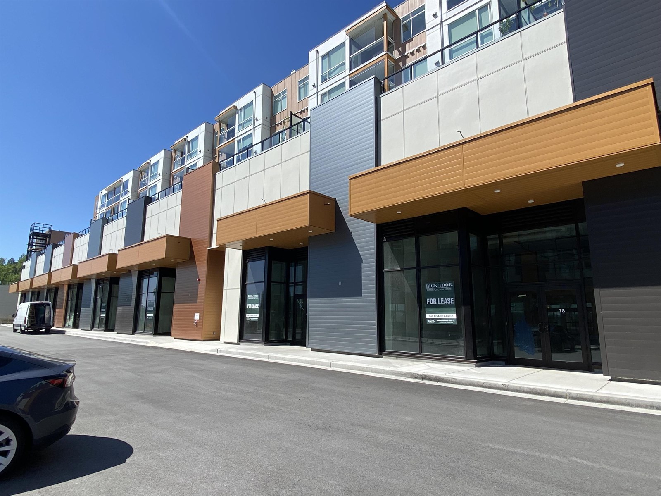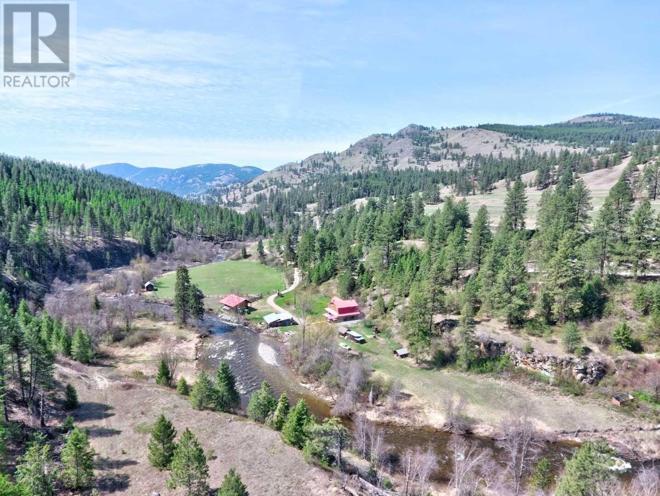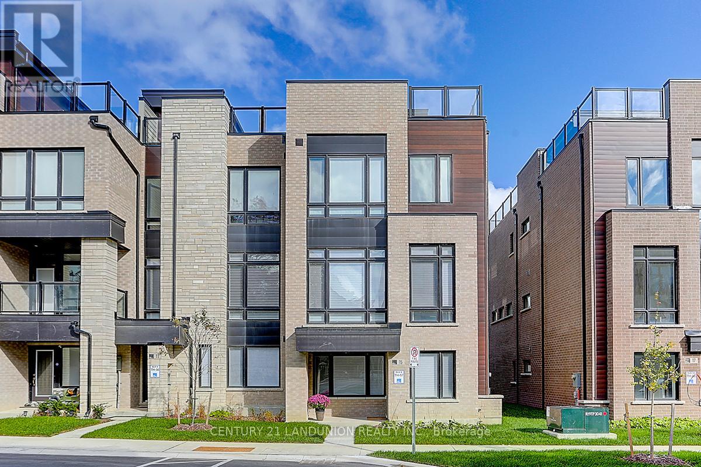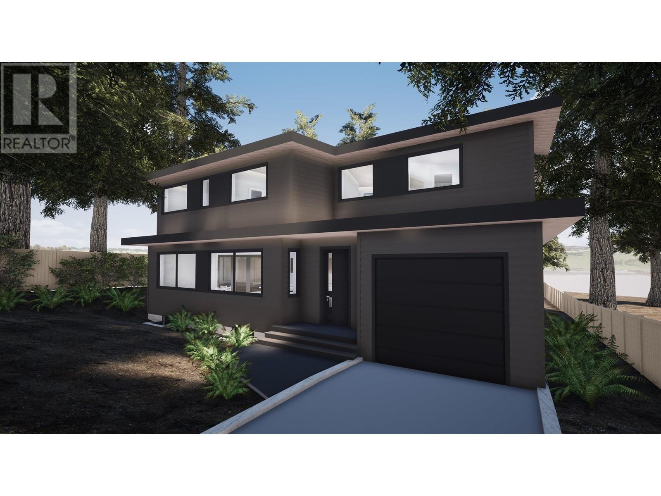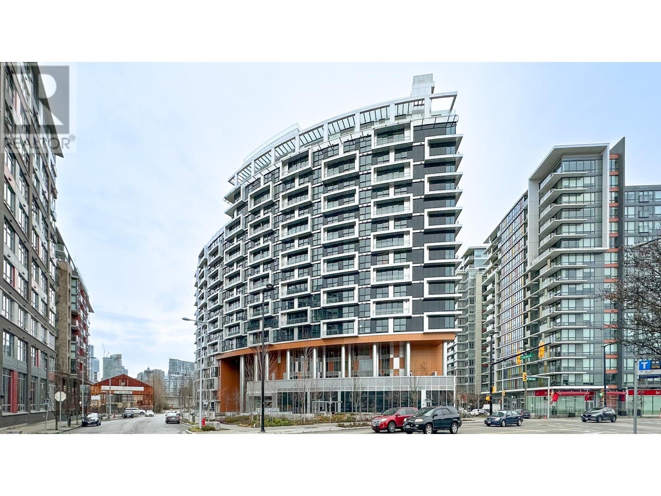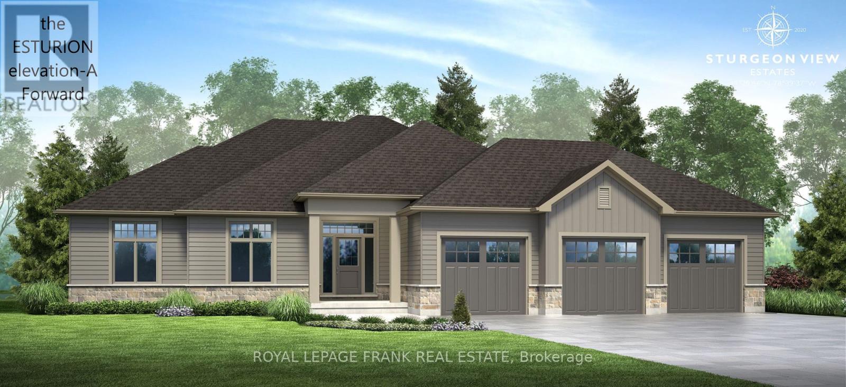1559 Whatcom Road
Abbotsford, British Columbia
Great opportunity for investors and business/truckers. 1 acre lot features a 2 storey home with great views and privacy and 720 square feet heated shop. Main floor offers a large living, kitchen, dining/eating area. Bottom floor has very spacious family and flex rooms. Lots of open parking in front with a double and a single garage and room to park your RV. Located close to freeway for easy access. Close to schools, shopping and recreation centres. (id:60626)
RE/MAX Truepeak Realty
9165 159 Street
Surrey, British Columbia
Welcome to this fantastic two-story home on a quiet street, just steps away from local elementary schools and park. This 4bedroom plus games room, 3-bath home is sure to please. The heart of the home boasts a spacious kitchen with newer white cabinets plus a gas stove and stainless steel appliances, all overlooking a sunny west-facing backyard. 2 natural gas fireplaces, plus a new furnace heat pump/airconditioner, and the added bonus of a brand new roof. Don't miss the opportunity to make this your new family home, better hurry! (id:60626)
Homelife Benchmark Realty (Langley) Corp.
132 Mumbai Drive
Markham, Ontario
Welcome to this freehold luxury traditional 2-storey townhome. Built by a reputable builder Remington Group. Well designed Ginseng End Units 1,506 Sq. Ft. as per builder's plans. Many extra side windows provide a lot of natural light. 9' ceilings on main and second floors. Granite counters in kitchen and washrooms. Hardwood on ground floor. Extra height kitchen cabinets plus kitchen island. Freestanding tub in primary ensuite. Finished basement with a 3-Piece washroom for your convenience. This subdivision is next to Aaniin Community Centre, schools, major highways, transit routes, 2,000 km Nature Trails, golf clubs. Flexible closing available (30, 60, 90 days). **EXTRAS** Forced Air High Efficiency Gas Furnace with Electronic Ignition and Heat Recovery Ventilation Unit. (id:60626)
Intercity Realty Inc.
14 Davis Street
Centre Wellington, Ontario
LIMITED TIME PROMOTION: $75,000 in FREE Design Dollars + FREE Hardwood Stairs from Main to Second Floor* Unlock the potential of personalized luxury in this pre-construction bungaloft home, nestled in Elora's South River community by Granite Homes. This 50' Waterford model boasts 2,604sq ft of carefully designed living space, offering 3-4 bedrooms and 2.5 baths to accommodate your lifestyle seamlessly. Choose between Elevation A with exterior brick and siding or Elevation B with exterior stone and siding. Revel in the thoughtfully planned features, including 9ft ceilings, a first floor primary bedroom, a main floor office/bonus room, a main floor laundry, an open concept living space, and a walk-in pantry. Choose the second floor family room or convert it into a 4th bedroom upstairs, tailoring the space to your unique needs. Embrace the opportunity to customize your dream home in South River, a community that encapsulates small-town charm and offers the comforts of modern living. Don't miss your chance to make this exceptional home uniquely yours. Contact us today to explore the endless possibilities and secure your spot in this exclusive community. DISCLAIMER - Interior photos are not of the actual home, only to be used as reference. Contact us today to schedule a tour of our Model Home 133 South River Rd. (Follow Signs to Model) or to speak with a Sales Representative. Promotion includes HST. Hardwood stairs are level 1 from the main floor to second floor. Prices and Promotions are subject to change without notice. Please see Sales Professional for details. E. & O. E. (id:60626)
Keller Williams Home Group Realty
6 Macneil Court
Brantford, Ontario
Discover the home of your dreams at 6 MacNeil Court, where stunning design meets unparalleled comfort. This beautiful bungalow invites you in with its open-concept kitchen, dining, and great room, perfect for entertaining and family gatherings. The impressive 16 ft vaulted ceilings in the great room create an airy, spacious feel that will leave you in awe. Retreat to the primary bedroom, a tranquil escape complete with a spa-like ensuite featuring a luxurious soaker tub ideal for unwinding after a long day. With two additional bedrooms on the main floor and an extra bedroom plus bonus room in the basement, there's ample space for everyone or even the option to welcome guests with an in-law suite through its private walk-up entrance. Enjoy bright natural light flowing through every corner of this home, enhancing its welcoming ambiance. The expansive 1.24-acre lot at the end of a quiet cul-de-sac offers serenity while providing easy access to major routes like Highway 403 for commuters. Explore nearby trails and bask in breathtaking sunsets from your own backyard. With a generous three-car garage and plenty of recreational space including a rec room and games area, 6 MacNeil Court is not just a house; its your new lifestyle waiting to unfold. Don't miss out on this incredible opportunity to make this dream home yours! (id:60626)
Hewitt Jancsar Realty Ltd.
16 31945 Lougheed Highway
Mission, British Columbia
1,555 Sq.Ft. retail / office space for sale in the New Outlook Village Mall of Mission. Featuring shell units ready for your ideas, with multiple units available. CD41 Zoning. Perfect space for personal care services, professional office, and more! Join COOP Grocery Store, Wendys, Blenz Coffee, Mucho Burrito, Popeyes Chicken, Pizza Pizza, and more. Projected to be one of the busiest shopping centres in Mission, don't miss out on this opportunity! Contact for details! (id:60626)
Advantage Property Management
1660 3 Highway
Midway, British Columbia
Lucky 777 Ranch just outside of Midway, BC. This is a dream property whether you wish to ranch, or have a hobby farm. 135 acres just waiting for you to explore. Boundary Creek just footsteps from your front door. Extremely private! Your own oasis for fishing, swimming, or just getting away from it all. This 2 Bedroom, 2 Bathroom home was made for luxury. Large open concept kitchen and living area, and spacious Master Bedroom with a large bathroom upstairs. Over 30 acres of hay fields with irrigation in place from water rights from Jolly Jack Creek, produces 2 great crops of hay, with an another 5 acre parcel for additional hay. The original 4 bedroom cabin sits right beside the main house, and could be used for income, or family when visiting. There's plenty of marketable timber across the creek, or keep it there for the fantastic views. This is a must view property. Click on multimedia and additional photos for more information. Call your REALTOR today! (id:60626)
Century 21 Premier Properties Ltd.
15 Ingersoll Lane
Richmond Hill, Ontario
2 Years New Town House, Great Location, Prestigious Richmond Hill On Bayview Ave. and 19th Ave. Ultra Urban 3 Story Town House, Large Windows, large Patio On the 2nd Floor, Also The Entire Roof Top Garden, End Unit . Top Notch S/S Appliances, Inc. Gas Stove/ French Door Fridge. Dish Washer, Washer and Drier. up to 100K upgrade, inc. Hardwood Floor through out, stone counter top for all bathrooms, 3 fireplaces in 3 levels, huge central Island in the kitchen. (id:60626)
Century 21 Landunion Realty Inc.
6912 Marine Drive
West Vancouver, British Columbia
Unleash Your Imagination on One of West Vancouver's Most Coveted Streets! This fantastic property comes with everything you need to bring your dream home to life. The price includes all plans, permits and demolition of the existing home and clearing trees to make way for your dream home. Nestled on one of the most sought-after streets, this prime lot is just steps away from the breathtaking Batchelor Bay - a local gem where adventure awaits. Dive into summer fun with swimming, paddle boarding & soaking up the sun with friends. Just a short stroll away lies Whytecliff Park, one of the North Shore's most picturesque parks, offering stunning views and a perfect escape into nature. Only 25 mins. to Downtown & just over an hour to Whistler! (id:60626)
Engel & Volkers Vancouver
407 1768 Cook Street
Vancouver, British Columbia
Prestigious & high-luxury Avenue One by Concord Pacific in the heart of the Olympic Village. This 2 drm + den/office open plan home has been meticulously thought out. Kitchen has high end Miele appliances. Fully equipped Outdoor Living Room featuring outdoor solar shades, porcelain tile flooring, gas outlet, hose bib and wood-look soffit ceiling with heaters and lighting for all 2 bedrooms. Open Concept floor plan maximize the incredible view. High end amenities include gym, concierge and touch less car wash ! Step outside and reconnect with nature. Perfectly situated to take advantage of Hinge Park, shoreline. (id:60626)
1ne Collective Realty Inc.
7 Avalon Drive
Kawartha Lakes, Ontario
The Esturion Elevation A with a double car garage front facing (third bay optional) "to be built", a testament to meticulous craftmanship and exquisite attention to detail. Open concept great room captivates with a view over an abundant forest and just steps from the waterfront on Sturgeon lake. The culinary haven of our kitchen features large island for entertaining. This 3 bedroom residence offers a harmonious blend of elegance and comfort. Featuring our triple car garage, room for your toys. Full walkout lower level offers endless potential. Elevate your lifestyle in this new Sturgeon Lakeside Development. Short stroll down to the 160' communal dock and enjoy all the Trent Severn Waterway has to offer. Looking for Peace and Serenity, your destination is here. **EXTRAS** Follow the private gravel pathway to the 160' dock and enjoy all the Trent Severn Waterway has to offer. 15min. from Bobcaygeon, Fenelon Falls and 1 1/2 hours from GTA! Immerse yourself in the epitome of refined living. (id:60626)
Royal LePage Frank Real Estate
553 Raymerville Drive
Markham, Ontario
Welcome to 553 Raymerville. A beautiful 4-bedroom, 4-bathroom home, in an outstanding location. A walk to the GO station allows you to beat the traffic and leave your car at home, great schools nearby, as well as an abundance of shopping options all in close proximity, while being right in the middle of the "Raymerville" community are part of what make this location so desired by many. Original owners, who have spent much on various upgrades and renos. Huge custom stamped and patterned concrete path and stairs that wrap around both sides of the home. Finished basement with in-law suite for multi-generational families or entertaining. Granite and marble foyer and bathrooms. Walkout from family room to deck which spans the width of the house, to private backyard with mature trees. Bright and airy throughout with large principle rooms and a great layout. Great school district, wonderful amenities and this stunning home combine for a wonderful lifestyle. (id:60626)
RE/MAX Hallmark Realty Ltd.

