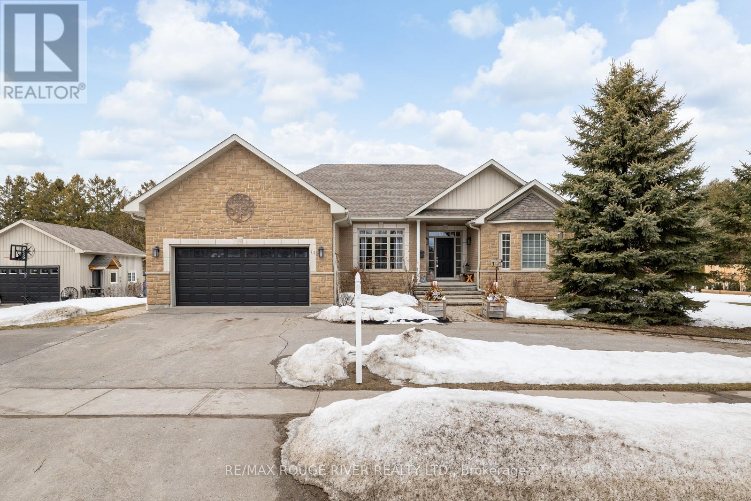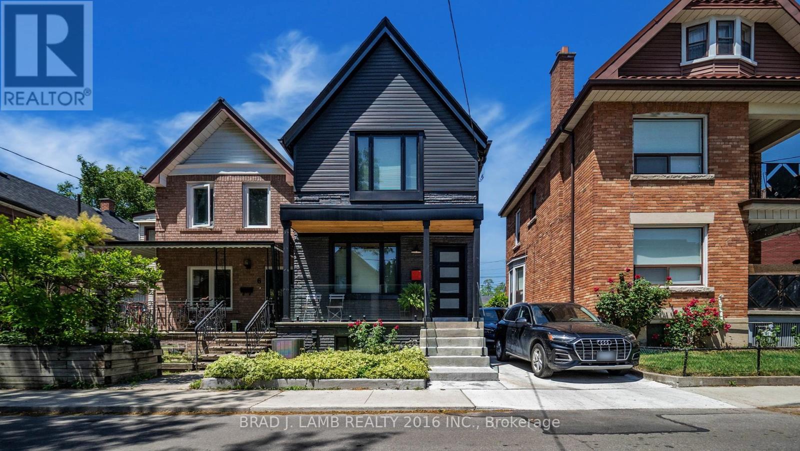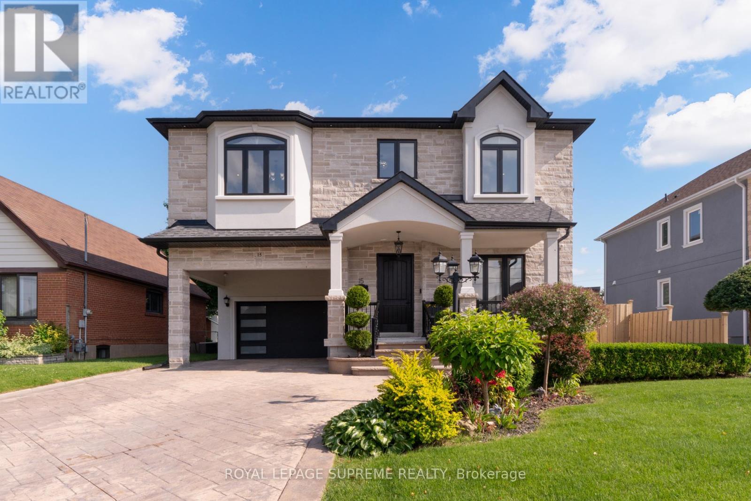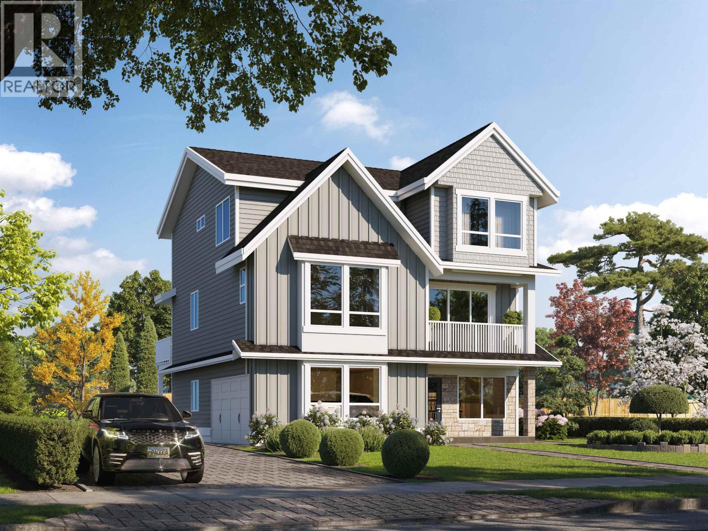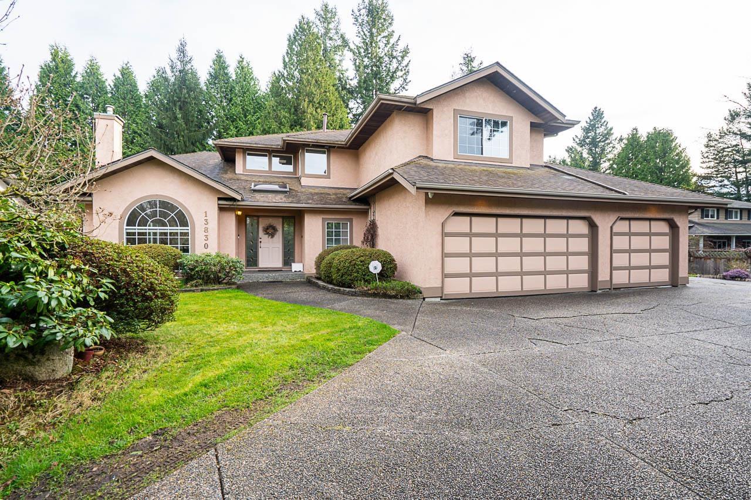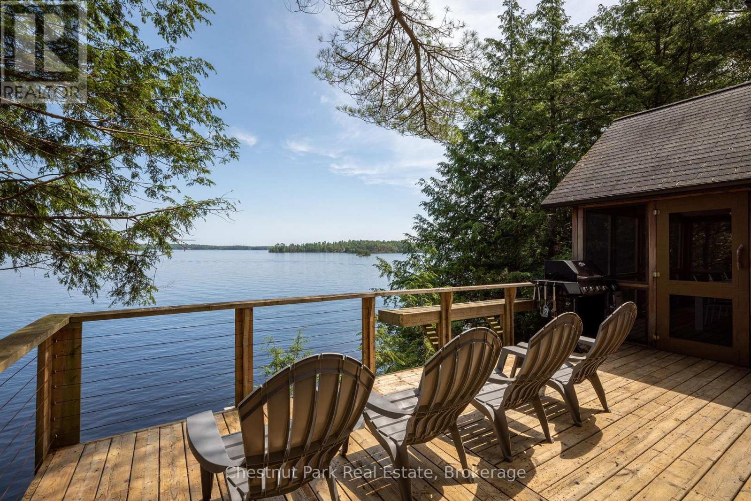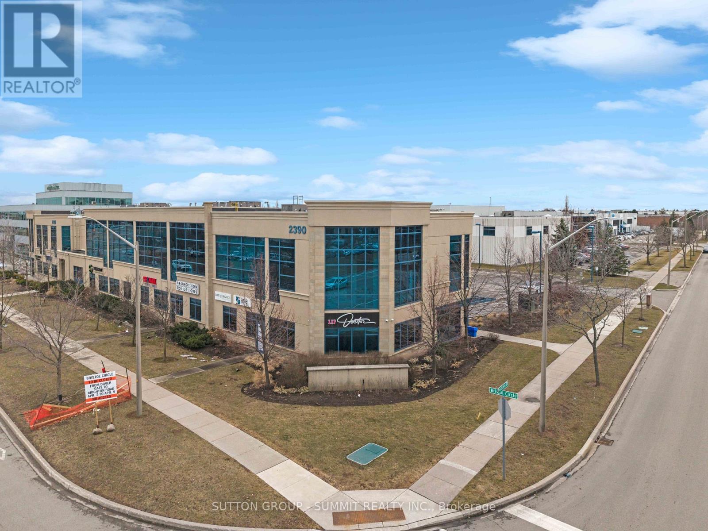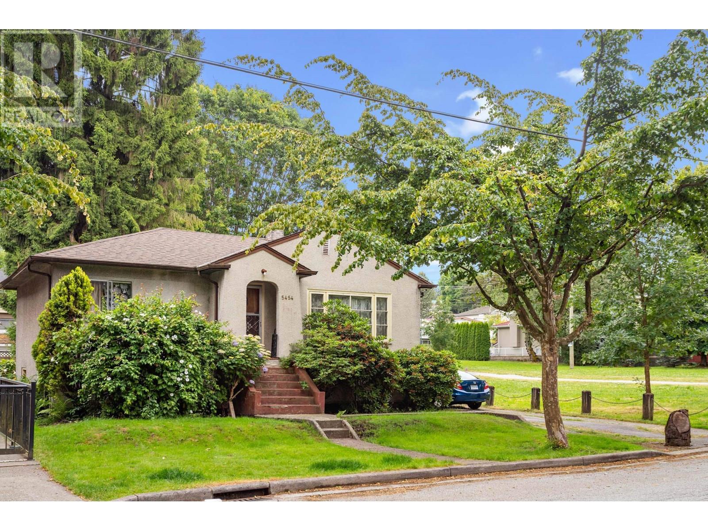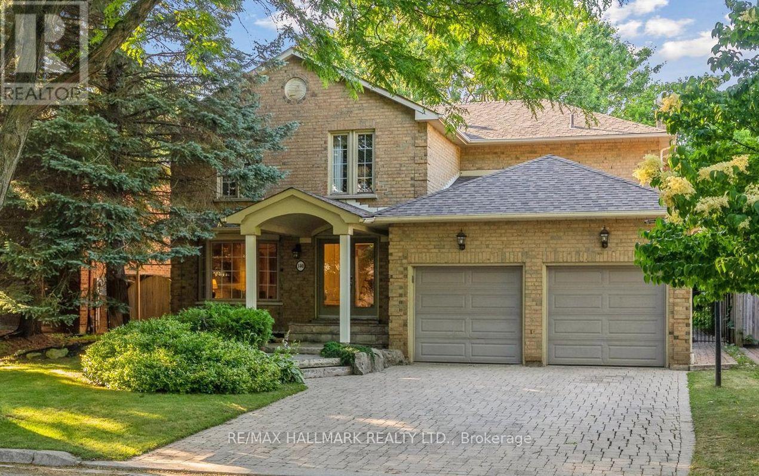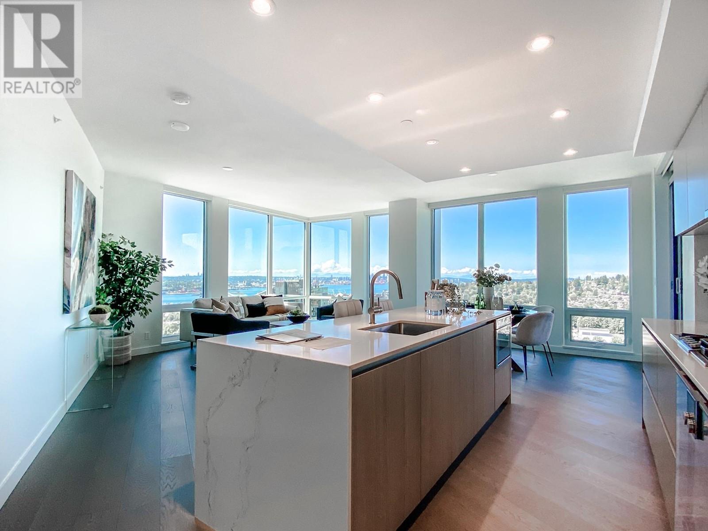806 Old York Road
Burlington, Ontario
Welcome to your dream home — where refined living meets tranquil country charm! This stunning custom-built residence offers over 3,500 sq ft of finished space on more than half an acre of beautifully landscaped grounds. Surrounded by mature trees and farmer’s fields, it delivers country serenity just minutes from city amenities and commuter routes. Designed for versatility, this 4+1 bed, 4 bath home includes a private in-law or income suite with a separate entrance, new kitchen, spacious great room, 3-piece bath, and bedroom — perfect for multigenerational living or rental potential. The main level features a front bedroom or home office, an upgraded 3-piece bath with walk-in glass shower, and an open-concept great room anchored by a gas fireplace (2019). The chef’s kitchen boasts granite countertops, stainless steel appliances, gas stove, built-in wall oven and microwave, wine fridge, and a stunning island for entertaining. Behind the kitchen, you’ll find a walk-in pantry and a laundry room with built-in storage and a laundry chute from upstairs. Upstairs includes two bright bedrooms sharing a luxurious 5-piece bath, a skylit landing/office, and an expansive primary suite with a massive walk-in closet and spa-inspired ensuite featuring custom dual vanity, glass shower, and soaker tub. The renovated garage impresses with an epoxied floor and stainless steel half walls, ideal for hobbyists or vehicle storage. Outside, over $100K in landscaping includes stonework, decking, irrigation, concrete walkways, raised veggie gardens, a board & batten shed, and a fire-pit area perfect for entertaining. (id:60626)
Real Broker Ontario Ltd
11 Mikelen Drive
Scugog, Ontario
Discover the extraordinary 11 Mikelen Dr in the picturesque Prince Albert, where versatile living meets elegant design on a sprawling lot. This exceptional property showcases three distinct living spaces, beginning with an impressive main floor that exemplifies sophisticated living. Beautiful hardwood floors flow throughout the space, leading to a huge living room that seamlessly connects to a gourmet kitchen adorned with premium quartz countertops and SS App. The thoughtfully designed layout features a breakfast area and liv. room with convenient deck access, perfect for indoor-outdoor living, while a stunning dining room completes the entertainment space. The primary bedroom suite offers a private sanctuary with its own deck, walk-in closet, and a luxurious 5-pcs ensuite bath, truly embodying master retreat living. Two additional generously-sized bdrms share a gorgeous bath, providing comfortable accommodations for family or guests. Below, discover a phenomenal in-law suite that rivals most homes in size and style, boasting an expansive living area, sophisticated eat-in kitchen with break bar, formal dining room, two well-appointed bedrooms, and a stylish full bath. The property's crown jewel is its detached accessory dwelling - a fully self-sustainable unit complete with private driveway and laundry facilities. This thoughtfully designed space showcases a gorgeous kitchen with quartz countertops and SS Appl, lovely living room, full bath, comfortable loft bedroom with ensuite powder room, and intelligent storage solutions throughout.. This rare offering presents unlimited possibilities for multi-generational living. The property's unique layout, premium finishes, and multiple living spaces make it truly one of a kind in today's market. Whether you're seeking a spacious family home or the perfect multi-generational living solution offers an unparalleled opportunity to own a remarkable property that combines luxury, functionality, and versatility in one package. (id:60626)
RE/MAX Rouge River Realty Ltd.
4 Manchester Avenue
Toronto, Ontario
Absolutely stunning and completely transformed, this turnkey home has been meticulously renovated from top to bottom, inside and out. Featuring sleek modern finishes and a bright open-concept main floor, it offers both style and substance. Every detail reflects exceptional craftsmanship -- from the upgraded roof structure and brand new hardwood floors (with a 35-year warranty), to the all-new plumbing, HVAC, and electrical systems. All new windows and doors throughout come with a 25-year warranty, enhancing the curb appeal, energy efficiency and peace of mind. The fully finished basement, complete with interior waterproofing, adds valuable, comfortable living space. Step outside to a charming, low-maintenance backyard with a brand-new wood deck perfect for summer evenings. The curb appeal shines with new front steps and a fresh concrete driveway. Located just steps from Christie Pits Park and 24-hour transit, this home offers the best of city living in a quiet, family-friendly neighbourhood. Simply move in and enjoy effortless living in a home that feels brand new in every way. (id:60626)
Brad J. Lamb Realty 2016 Inc.
15 Parkchester Road
Toronto, Ontario
Park your dreams on Parkchester where family comfort meets elevated living. This thoughtfully designed custom home blends style and space across three finished levels, ideal for growing families. The main floor features rich hardwood, a welcoming living room with fireplace, formal dining, and a chefs kitchen equipped with quartz countertops, Sub-Zero built-in fridge/freezer combo, Thermador gas cooktop with electric oven, Thermador dishwasher, Bosch built-in microwave/oven, beverage fridge, and a convenient pot filler above the stovemaking everyday cooking a breeze. A powder room completes the main level. Upstairs, five generous bedrooms include a serene primary suite with 5-piece ensuite and walk-in closet. Additional bedrooms offer private or shared baths, and a second-floor laundry room adds everyday ease. The finished basement includes a full kitchen, spacious living and dining area, 3-piece bath, second laundry, and cantina-ideal for in-laws or future income potential. Outside, enjoy a large deck, patterned concrete, three storage sheds, and a 2-car garage with soaring ceiling height. A complete and versatile home with room to grow. (id:60626)
Royal LePage Supreme Realty
47 Medoc Place
Vaughan, Ontario
One of the Most Desirable Locations in Thornhill Woods. Surrounded by Trails. 4+3 Bedrms W/O Basement, 9' Ft Ceiling on Main Floor. Upgraded Kitchen, S/S Appliances, Granite Counter. Hardwood Floors & Smooth Ceiling Throughtout, Extended Driveway Allows 6 Car Parking. Professionally Finished Bsmt. Minutes To Schools, Parks, Hwy7, 407, Plaza, and Shopping Malls. (id:60626)
Hc Realty Group Inc.
12868 Sheldrake Court
Maple Ridge, British Columbia
Welcome to Alouette Creek a collection of four boutique single family homes located just steps away from the Golden Ears Park. This 7 bed/6 bath home spans 3400 sq/ft of living space over 3 floors. Elegant and modern features including a gourmet inspired chef´s kitchen with two tone wood cabinetry, stainless steel wall oven and gas range, oversized entertainer´s island, and butler´s pantry. The high-end finishes throughout showcase the home's exquisite craftsmanship from the vaulted upper bedrooms, custom built-in millwork in the great room surrounding the natural gas fireplace, and spa like inspired primary bathroom. LEGAL walk out 2-bedroom suite is perfect for your aging parents or as a mortgage helper. Immerse yourself in nature in coveted Silver Valley. Completion September 2025. (id:60626)
Oakwyn Realty Ltd.
13830 20 Avenue
Surrey, British Columbia
Exceptional Family Home in Prestigious Bell Park. Tucked away behind a lush privacy hedge, this stunning residence offers the perfect blend of space, comfort, and seclusion. A circular driveway welcomes you to this beautifully maintained home, featuring a triple garage with additional RV parking. Inside, the bright, living area is adorned with vaulted ceilings, enhancing the sense of space and light. Upstairs, you'll find four spacious bedrooms, the fourth bedroom can also be used as a game/flex room. Set on a generous 15,333 sqft lot, this property boasts a mature, landscaped backyard with a sun-soaked south-facing orientation-offering exceptional privacy for entertaining or quiet relaxation. (id:60626)
Sutton Group-West Coast Realty (Surrey/24)
29 Island 26lm
Gravenhurst, Ontario
Come discover Muskoka's enchanting landscape! This extraordinary private 11-acre parcel of land unveils itself as a unique majestic place amidst the scenic panorama of Lake Muskoka. Nestled among 800 feet of shoreline with coveted CW-8 zoning, this historically significant commercial island property boasts a rich heritage, tracing back to the iconic Glen Echo Lodge, which flourished from 1898 to 2003, a historical cottage resort with 26 bedrooms. It's like stepping into a cherished storybook where history still exists and is known by many on the lake. Whether embracing the tradition of seasonal Island living with family and friends or embarking on a development journey to create a private family compound or tourist establishment, this property offers a boundless canvas of potential. Meandering pathways adorned with flagstone accents lead to a cluster of seven original cabins, each close to one another on the south side of the property. The lay of the land is gracefully accentuated with natural granite rock, slight elevation changes and an expansive open field while having panoramic views of Lake Muskoka, punctuated by the quaint silhouette of nearby islands. A collection of seven snug cabins awaits, with five meticulously refurbished to exude a charming rustic cottage vibe. Among them, a combined Kitchen, Living, and Muskoka Room cabin boasts an elevated deck offering picturesque views of the lake. Additionally, there are five cabins with bedrooms, two bathrooms, laundry facilities, a work shed, and one original cabin situated at the water's edge, its unique footprint holding intrinsic value. Fronting on 800 feet of pristine Muskoka shoreline, graced by two existing docks and a charming flagstone waterside patio, this haven invites one to envision summer on the lake. Come discover a wonderful offering on the north side of Taylor Island, where privacy meets opportunity. (id:60626)
Chestnut Park Real Estate
1 - 2390 Bristol Circle
Oakville, Ontario
Stunning, Fully Renovated Corner Office Condo in a Prime Location! Just minutes from the QEW, Hwy 403 & Hwy 407, this exceptional two-level office space boasts floor-to-ceiling windows that flood the interior with natural light. Enjoy heated hardwood floors and soaring ceilings on both levels, creating an open and elegant work environment. Spanning approximately 2,100 sq. ft., this beautifully finished space features a large boardroom, multiple private offices with high-end glass and brushed nickel partitions, and the flexibility to accommodate two separate businesses if needed. A perfect blend of sophistication and functionality! (id:60626)
Sutton Group - Summit Realty Inc.
5454 Melbourne Street
Vancouver, British Columbia
Attention builders! Prime 50X110.5 - 5,525sqft R1-1 zoned lot overlooking Foster Park close to Joyce Collingwood Station. A great location on a quiet street close to lots of amenities and transit. A great opportunity to develop or hold. (id:60626)
Stilhavn Real Estate Services
140 Reeve Drive
Markham, Ontario
Welcome to this exceptional home on a rarely offered, tree-lined street in Markham's most sought-after neighbourhood. With a wide 53 ft frontage and spacious double garage, this property offers fantastic curb appeal and a layout thats perfect for family living and entertaining. The main floor features a bright, open-concept formal living and dining area, a separate family room, and a beautifully renovated kitchen with upgraded cabinetry and ample space to host guests. One of the home's most unique features is the breathtaking solarium with floor to ceiling windows and a walk out to yard that is surrounded by mature trees. It offers a serene, forest-like escape year-round. Upstairs, you'll find four well-sized bedrooms and three bathrooms, including a 5-piece primary ensuite, a rare private ensuite in the third bedroom, and an updated main bathroom. The finished basement expands your living space with a full rough in for kitchenette, upgraded flooring, and flexible space for extended family or recreation. Rough-ins for a hot tub, built-in speakers, and gas BBQ line add future potential. Located minutes from Markham Village, GO Train station, public local transit, the 407, Library, walking trails, parks, Morgan Pool, Hockey arena, City of Markham Centennial, Cornell, and Aaniin Community Centres, this home blends charm, function, and convenience. Whether you're hosting guests or relaxing with family, this tastefully maintained home checks all the boxes. (id:60626)
RE/MAX Hallmark Realty Ltd.
3005 1500 Fern Street
North Vancouver, British Columbia
Welcome to Newest Addition to the NV Skyline; 'Apex´ by Denna Homes! This S/W facing 3bed 2.5 bath, Air Conditioned Corner unit is on the 3rd highest floor, and part of the 'Denna Collection´ Executive Residenses. These homes are the pinnacle of luxury, including: high ceilings, Gaggenau appliances, stone countertops, waterfall-edge island, imported Italian cabinets, and heated tile bathroom floors. Loads of natural light with floor-to-ceiling (triple glaze) windows, wood flooring, oversized wrap around balcony, gas bib for BBQing, & surrounded by views of the ocean inlet & bridge! Over 14000sf of luxurious amenities at the Denna Club- 25-meter infinity edge pool, hot tub, steam room, sauna, gym & party room. 2 Parking Stalls and 1 Locker. GST Paid. (id:60626)
RE/MAX Masters Realty
88west Realty


