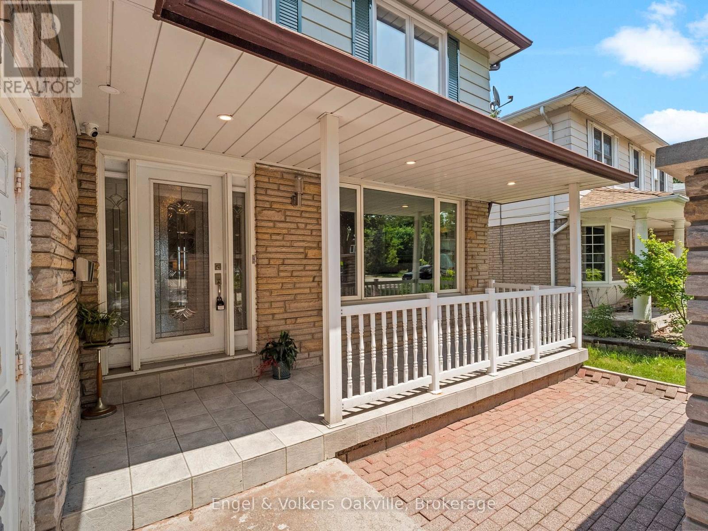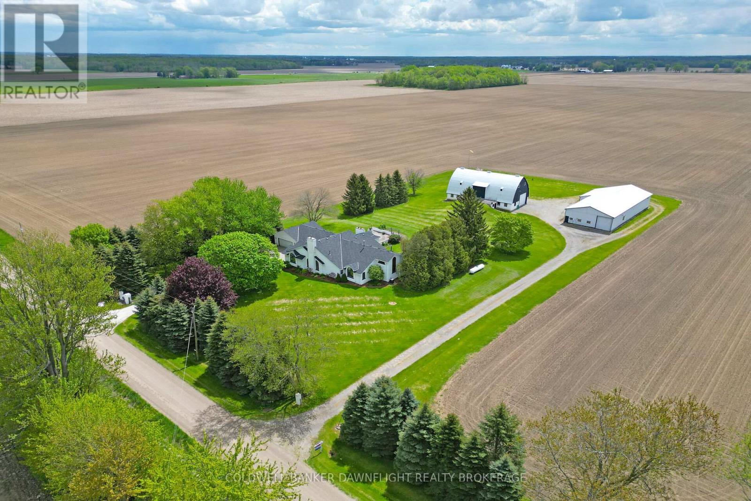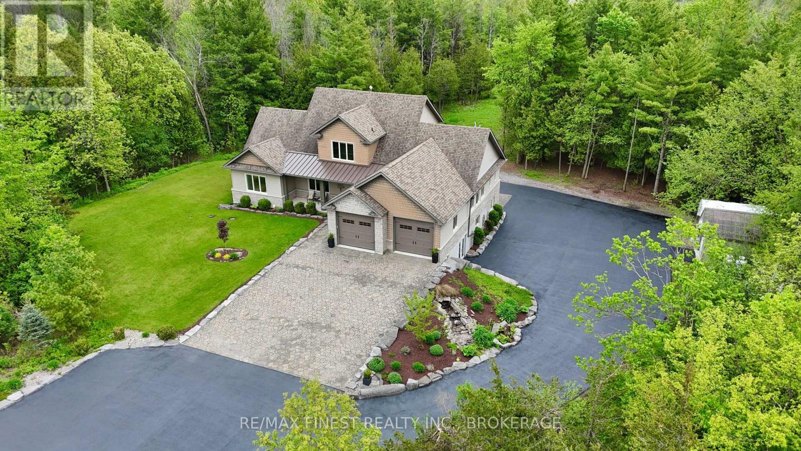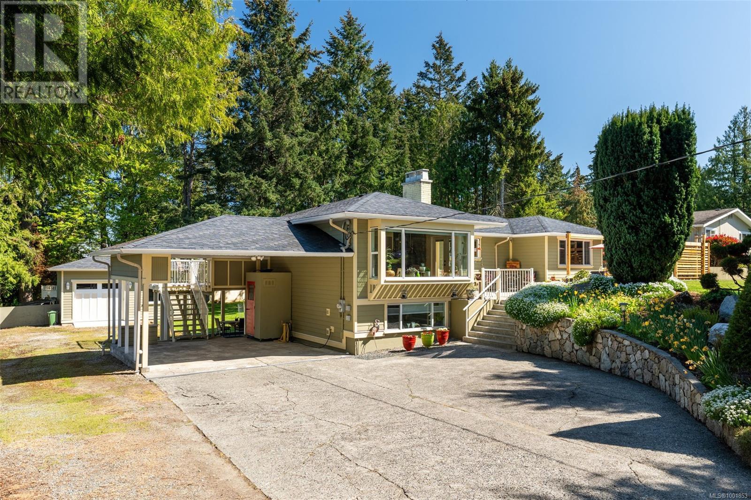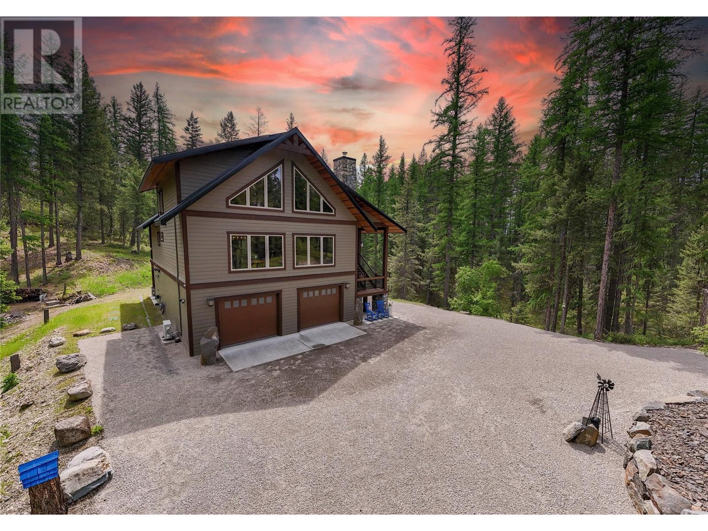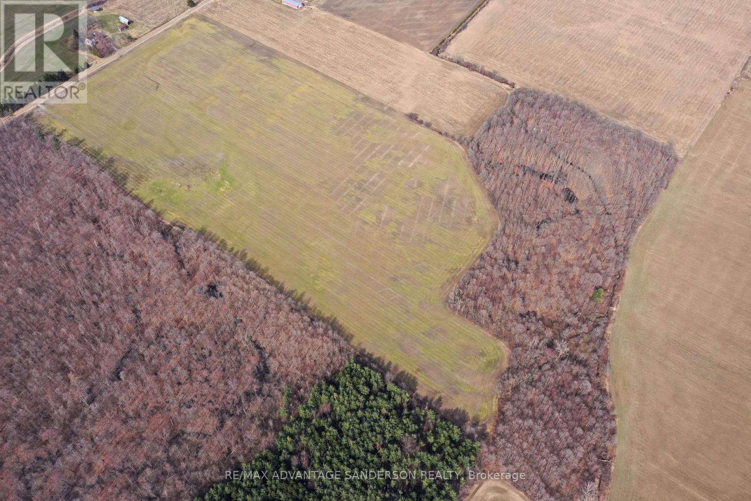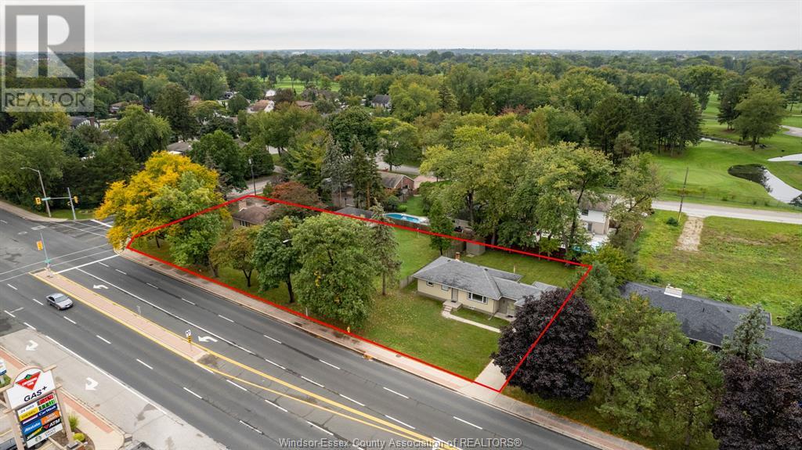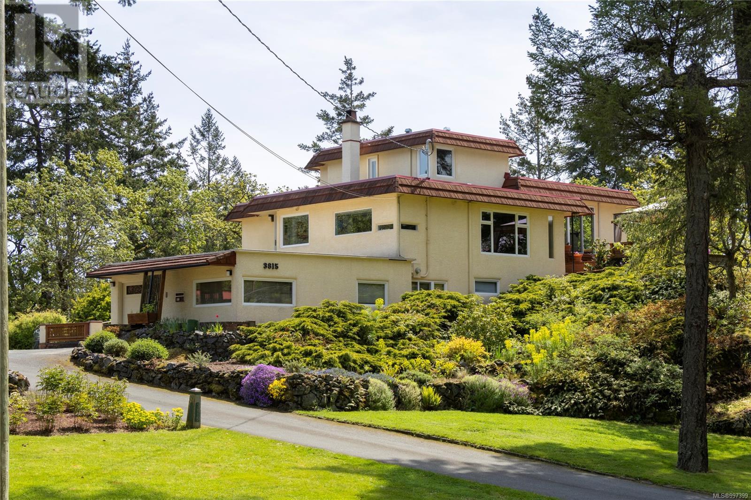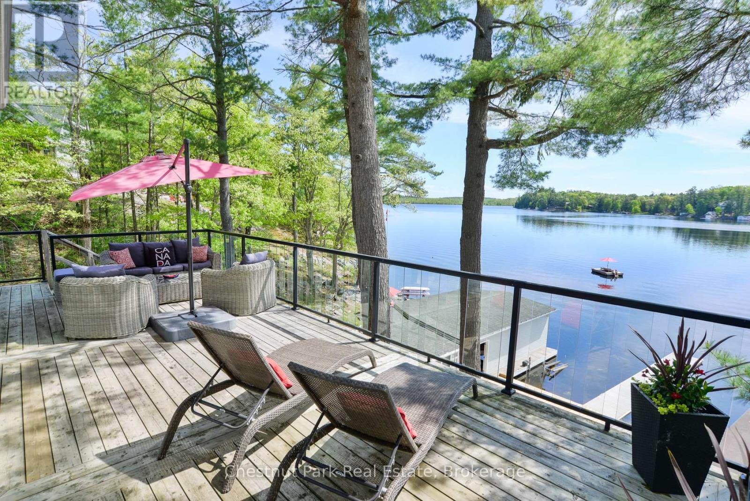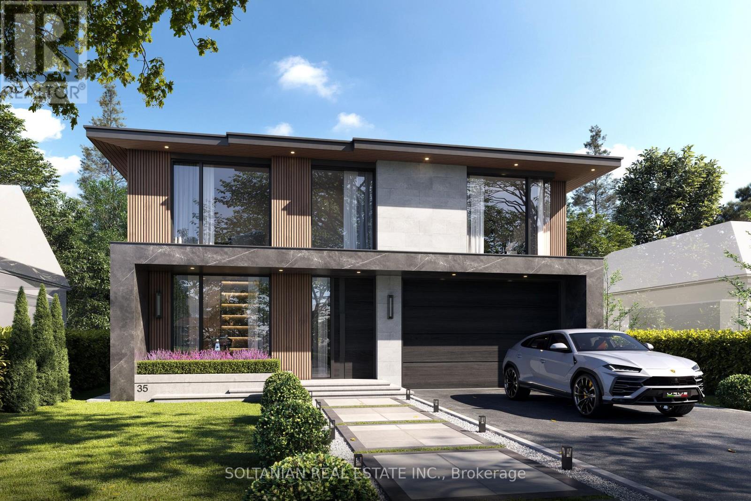2215 Springfield Court
Mississauga, Ontario
Fantastic multi-family opportunity in the highly sought-after Sheridan Homelands. Over 3,000+ sqft of updated space, redone in 2020, offers a perfect blend of lifestyle, convenience, and accessibility. Easy access to the QEW, 5 min away from Clarkson Go, and within close proximity to the city! Enjoy easy commuting and steps away from parks, shopping, and fantastic schools! Very spacious main level, a naturally bright living/dining space and a fantastic family room to sit back and relax in front of the gas fireplace. 4 large bedrooms upstairs, including a primary suite with a spa-like ensuite bath, and ample wardrobe space. The lower level contains a LEGAL, fully-finished separate dwelling unit with its own entrance, featuring an additional 2 bedrooms, bathroom, kitchen, laundry, and family room. Potential for a 3rd bedroom/dwelling unit. Ideal for rental income or an in-law suite. Many thoughtful designs throughout, including a heated workshop/garage with plenty of industrial steel storage shelves, built-in wired and wireless network, and pre-wired 7.2 sound system in the family room. NEW furnace & A/AC with integrated HRV + an Ecobee eco smart thermostat. Soundproofing between rental unit and main floor. (id:60626)
Engel & Volkers Oakville
15099 Sixteen Mile Road
Middlesex Centre, Ontario
Introducing for the first time, 15099 Sixteen Mile Road; this property is a once in a lifetime opportunity. Located just North of London, the expansive 3-acre property combines rural panoramic farm views with a modern convenience. Boasting a remarkable 100X40 ft shop complete with a paint booth, compressor, vacuum pump, restroom, kitchenette and a separate heated workshop. A dream space for any enthusiast or entrepreneur. Additionally, a picturesque timber rib barn with a loft offering ample storage and a rustic charm. The property has a 25,000 Watt generator complete system, offering standby generator and autostart for the property. Enjoy the ease of main floor living, this exceptional home is meticulously designed for comfort and entertainment. The seamless combination of the spacious kitchen, dining area, family room, and bar creates an inviting atmosphere perfect for gatherings of all sizes. The large front living room and formal dining area offer additional spaces for entertaining or serene relaxation. The primary bedroom, featuring a captivating floor-to-ceiling library and fireplace, alongside a separate office, walk-in closet, and luxurious 4-piece bathroom. Convenience is paramount with a second bedroom boasting a cheater 2-piece bathroom. The home offers potential in two separate areas to easily convert the space into additional bedrooms, allowing for a seamless transformation into a three- or four-bedroom home. With entertaining in mind, both indoors and out, this property offers endless opportunities for hosting gatherings or simply unwinding in the peaceful embrace of mature trees on a private lot. Experience the perfect blend of comfort, sophistication, and serenity at this exceptional address. (id:60626)
Coldwell Banker Dawnflight Realty Brokerage
RE/MAX Advantage Sanderson Realty
1910 Cole Hill Road
Kingston, Ontario
WOW, WOW, WOW!!! So much more than just a home! This Custom Built Executive Property on 2.5 acres just 2 minutes from the 401 features a PROFESSIONAL OFFICE with 3 private rooms, washroom, reception area, loads of parking and separate entrance out back, a full size IN-LAW SUITE with parking and private entrance for family or income, a large shop under the garage with separate entrance, a fully wheelchair accessible main floor loaded with luxury, including an indoor swim spa and hot tub, a gorgeous kitchen with high end appliances, granite countertops, access to dreamy sunroom with spectacular views of private greenspace and backyard oasis, a triple sided gas fireplace in the living room with custom bar area for hosting, 2 bedrooms, 1.5 bathrooms, tv room and laundry on the main floor plus another bonus room, additional bedroom and massive master bedroom with walk-in closet plus additional closets, ensuite with separate shower and oversized tub on the second floor, and SO much more!! Truly a RARE FIND! Don't Miss Out!!! (id:60626)
RE/MAX Finest Realty Inc.
8545 Aldous Terr
North Saanich, British Columbia
Rebuilt from the studs with exceptional attention to detail, this 4 bed, 3 bath home in North Saanich’s sought-after Bazan Bay offers a seamless blend of thoughtful design, quality craftsmanship and modern comfort. Nestled on a quiet street just minutes from beaches, parks, trails and amenities, the property feels both private and connected. Inside, the chef’s kitchen features heated tile floors, granite counters, stainless steel appliances and sleek, modern cabinetry—perfect for entertaining or everyday cooking. The open-concept layout flows effortlessly to a west-facing courtyard; an ideal space for evening gatherings, al fresco meals or quiet relaxation. Upstairs, a generous sunlit deck expands the living space even further. The home offers hardwood, tile and carpet throughout, along with a gas forced air furnace for efficient year-round warmth. A fully permitted one-bedroom suite provides flexibility for rental income, extended family or guests. Outside, the detached single-car garage doubles as a workshop; the double carport and expansive driveway provide ample space for RV and boat storage. Every element—from the floorplan to the finishes—has been carefully considered to support a lifestyle of ease, elegance and versatility. Whether you’re hosting friends, working from home or simply enjoying the natural beauty of the Saanich Peninsula, this home delivers. A rare, move-in ready opportunity in one of the region’s most desirable neighborhoods. (id:60626)
The Agency
2666 Roy Road
Jaffray, British Columbia
Welcome to your mountain escape! Nestled on 2.5 acres of peaceful, treed land in the sought-after Rosen Lake area, this beautifully crafted 4-bedroom, 3-bathroom home offers the perfect blend of comfort, privacy, and adventure. Step inside to discover an open-concept layout with vaulted ceilings, a loft, and oversized windows that flood the space with natural light. The kitchen and living area feature granite countertops, slate flooring, and high-end finishes throughout. Designed for modern living, this home includes smart home features such as Wi-Fi light switches, a security system and an emergency back up generator. Stay comfortable year-round with an in-floor heating system, a heat pump providing air conditioning in the summer, and the ambiance of the gas fireplace in winter. Step outside to your private oasis: Two covered decks with an outdoor wood fireplace and a hot tub, surrounded by nature and serenity. The massive 32’ x 32’ attached garage provides plenty of room for vehicles and toys, and speaking of toys- this home comes FULLY FURNISHED, including a Sea-Doo, ATVs, kayaks, furniture, and more. Live the best of both worlds—spend your days enjoying nearby golf, skiing, backcountry trails, paddleboarding, boating, hiking, and more, then retreat to the serenity of your own private haven. This is a rare opportunity to own a turn-key property in one of BC’s best recreational playgrounds. Make lifelong memories with family and friends—this home is ready when you are. (id:60626)
Exp Realty (Fernie)
10187 Greystead Drive
Middlesex Centre, Ontario
50 acre Farm/Estate lot. Approximately 37 workable acres with 13 acres of bush. Gorgeous, private parcel perfect for building your dream home. Just northwest of London. Ideally located close to London, Ilderton and Grand Bend. 100 acres of private woods abuts the property to the West. A1 zoning permits a single family residence, plus farm buildings. A rare find! (id:60626)
RE/MAX Advantage Sanderson Realty
3945-85 Dougall Avenue
Windsor, Ontario
High traffic South Windsor location, directly across from Shoppers DM & Good Life Fitness - being sold as a package (3945/3985 Dougall), entire site is 269.5"" of frontage (.74 acres), zoned RD1.4, both houses vacant (lbx) w/good income potential, see severance options in the documents, solid investment opportunity with a strong future upside! Contact LA for further details. (id:60626)
RE/MAX Preferred Realty Ltd. - 585
3815 Wilkinson Rd
Saanich, British Columbia
This cherished home has remained in the same family for generations and showcases classic mid-century style, lovingly maintained throughout the years. The property features 1,526 square feet of living space, offering exceptional privacy and beautifully landscaped gardens. A garage with an attached workshop adds both convenience and functionality. To truly appreciate the charm and potential of this home and its gardens, a personal visit is essential. This is a rare opportunity to own a generously sized lot .778 of an acre with endless possibilities. Visit Marc’s website for more photos and floor plan or email marc@owen-flood.com (id:60626)
Newport Realty Ltd.
3b Willow Crescent Sw
Calgary, Alberta
There are homes that blend in—and homes that stand apart. 3B Willow Crescent is the latter. Nestled behind a towering 70-year-old larch and facing a sea of uninterrupted green across Poplar Park, this is a rare offering: a modern architectural home with beautiful views.Set within The Larches—an exclusive collection of four homes crafted by Davignon Martin Architecture—this residence reflects a philosophy of longevity, adaptability, and integrity. Every detail was imagined not just for now, but for 50 years from now. A home meant to evolve gracefully with time, without the need for reinvention.Step through a discreet concrete entry framed by natural grasses and shrubs and into a space where simplicity reigns and intention is everywhere. Picture windows frame the park like art. Custom oak railings echo the trees outside. Every material was chosen not for trend, but for durability, tactility, and beauty.At the heart of the home, a chef’s kitchen blends Italian ceramics, locally made custom cabinetry, and hardworking details like a walk-in pantry designed to function as a second prep space. Hansgrohe fixtures, Blanco sinks, Café + LG Studio appliances—each element is chosen for a life well-lived, not just well-staged.The three-bedroom layout is anchored by a primary suite that feels more like a boutique hotel. A freestanding tub, double rainfall shower, heated floors, towel warmer, and a California Closet wardrobe create a spa-like escape. Each secondary bedroom features its own ensuite, ensuring privacy and ease for family or guests.A tucked-away flex lounge, smartly placed laundry with a beverage fridge, and a sun-filled backyard ready for summer living. The double garage is insulated and private, accessed from the rear lane with ample room for storage.And below it all? A fully roughed-in basement with in-floor heating, smart mechanicals, and the flexibility to finish exactly how you want. Whether it’s a guest suite, gym, studio, or family living space, th is home invites reinvention without reconstruction.Beyond the walls, you’re steps from the Bow River pathway, off-leash areas, and just 10 minutes from the downtown core. Easy access to the Rockies makes weekend getaways effortless.3B Willow Crescent isn’t just a place to live. It’s a place to stay. A rare inner-city home built for now, for later, and for whatever comes next. (id:60626)
Century 21 Masters
486-488 Lisgar Street
Ottawa, Ontario
Exceptional Investment Opportunity in the heart of Centretown. This brick side-by-side 3 Storey Fourplex has owner-occupier potential, with a currently vacant 3 bedroom unit, or set your own rent and choose your own tenant. Severance into two semi-detached duplexes is another excellent option with seperate hydro, furnaces, and water meters. Each semi has a one-bedroom main floor unit with full basement, laundry & rear deck & a three-bedroom 2nd/3rd floor unit with front porch. This well-maintained property has stable, long-term tenants, due to the convenient location with walkable access to all the amenities. Income $109K (if fully tenanted). Parking for 6 vehicles at rear of property, an exceptional asset in an urban setting (enter down lane beside 482 Lisgar). Whether you're looking to expand your investment portfolio, create multi-generational housing, or generate income while living downtown, this property offers tons of versatility. (id:60626)
Royal LePage Performance Realty
4458 Riverview Drive
Severn, Ontario
** FEATURED IN TRENT-SEVERN LIFE ** Welcome to your lakeside escape on picturesque Sparrow Lake, where boating adventures await with direct access to the renowned Trent-Severn Waterway. Nestled on 2 private acres and offering approximately 145 feet of water frontage, this 3-season+ retreat is the perfect blend of rustic charm and modern comfort. The main cottage features two bedrooms and two bathrooms, with a versatile loft space serving as a third sleeping area. A spacious wraparound porch provides stunning views of the lake, ideal for morning coffees or evening sunsets. For added relaxation, unwind in the hot tub while taking in the tranquil scenery. Down at the waters edge, the boathouse boasts two boat slips, complete with powered boat lifts, plus a cozy extra bedroom - perfect for guests who want to wake up right by the lake. It even includes a TV so you can catch summer sports games without leaving the shoreline fun. Permanent steel docks are an added bonus. Additional accommodations include a charming bunkie, complete with a kitchenette and its own adorable porch - ideal for visitors looking for a bit of privacy. A recently completed three-car garage adds both function and flair, featuring a convenient 3-piece washroom with laundry, and there is bonus storage space above. Just outside the garage, a striking post-and-beam patio space offers a beautiful setting for outdoor entertaining. Round out your lakeside lifestyle with an outdoor fire pit overlooking the water - perfect for summer nights spent under the stars. Convenient irrigation system complements the well manicured landscape and gardens. Whether you're boating, entertaining, or simply relaxing, this Sparrow Lake gem has it all. The well maintained cottage road accessing this property is 4-seasons and has municipal garbage & recycling pickup right to your driveway. Call today for further details, or better yet - book your private viewing - but be prepared to fall in love with this incredible offering! (id:60626)
Chestnut Park Real Estate
35 Cheshire Drive
Toronto, Ontario
Welcome to this beautifully renovated one & a half-storey home in one of Etobicokes most desirable neighbourhoods! Move-in ready, this property features a fully finished basement suite with a separate entrance, offering an excellent income-generating opportunity or space for extended family, if desired. A detached steel garage provides secure parking and generous storage, ideal for a workshop, hobby space, or additional household needs. For those dreaming of building their custom home, this property also includes architectural design drawings for a stunning two-storey contemporary residence by renowned Contempo Studio, complete with approved Zoning Certificate documents giving you a head start should you wish to redevelop in the future. Whether youre looking to enjoy this updated family home with rental income, or explore your dream custom build down the road, 35 Cheshire Dr is an exceptional opportunity in a beautiful, family-friendly neighbourhood. Key Features: 1-Renovated, move-in ready two-storey home 2-Fully finished basement apartment with separate entrance 3-Detached steel garage 3-Approved design plans for a new contemporary build 4-Zoning Certificate included 5-Prime location close to parks, schools, and transit (id:60626)
Soltanian Real Estate Inc.

