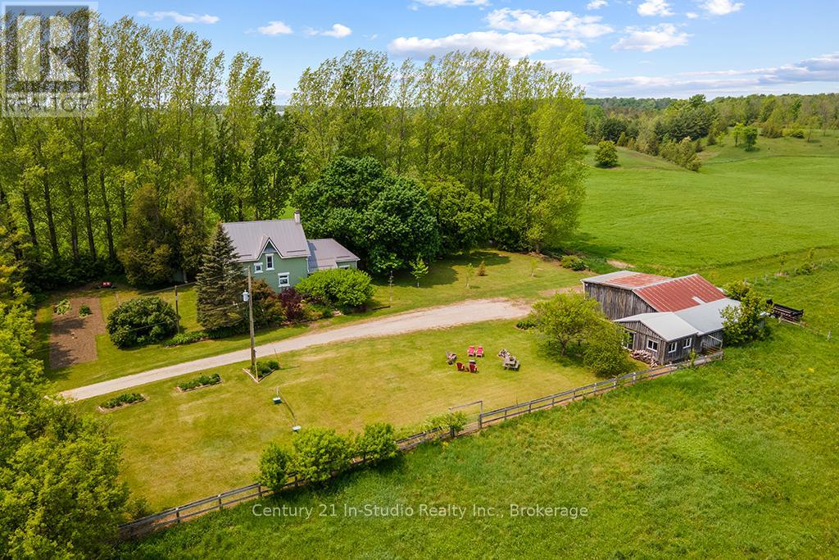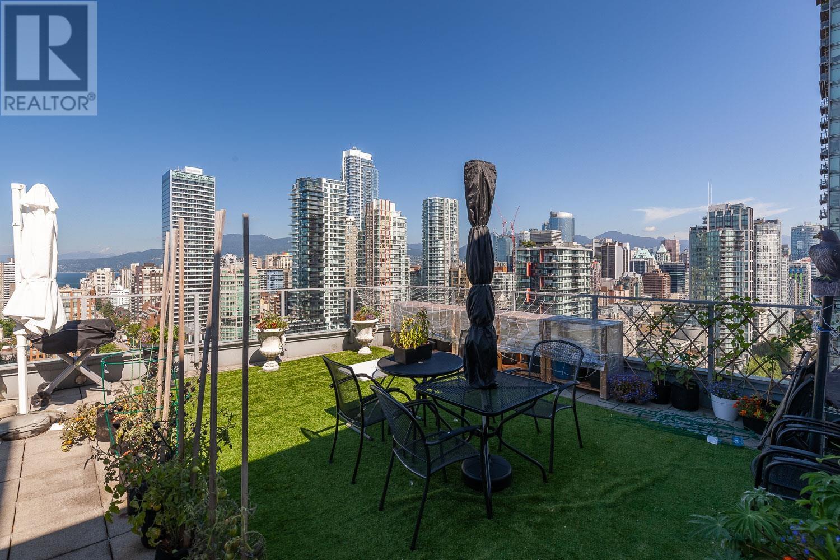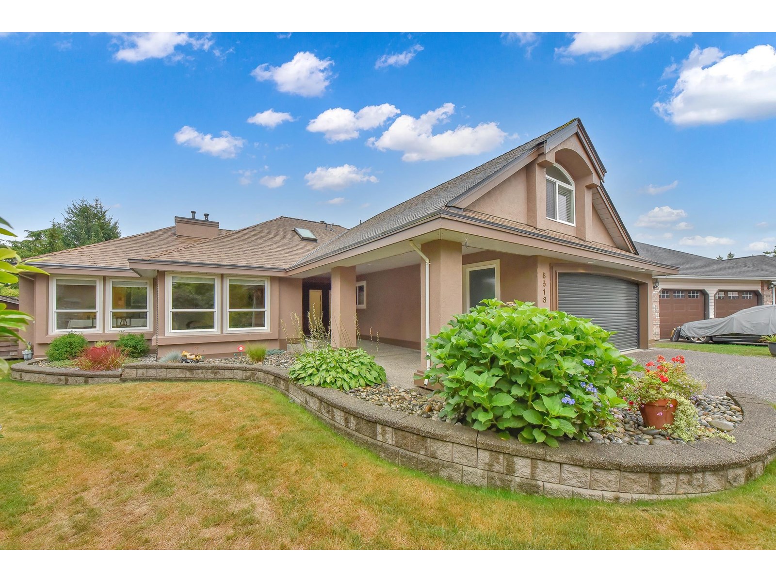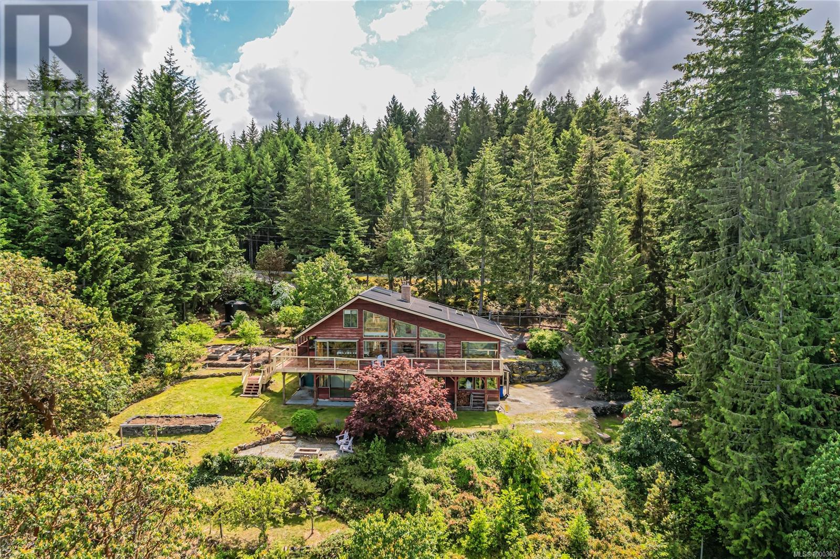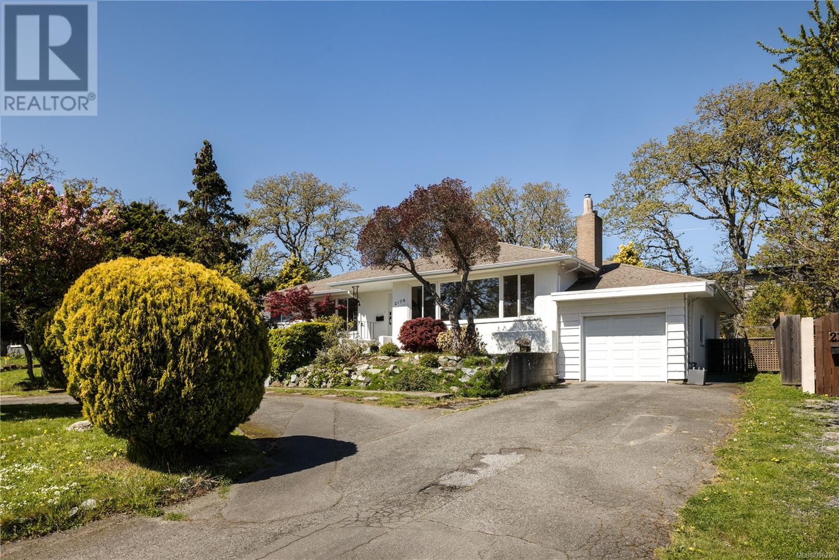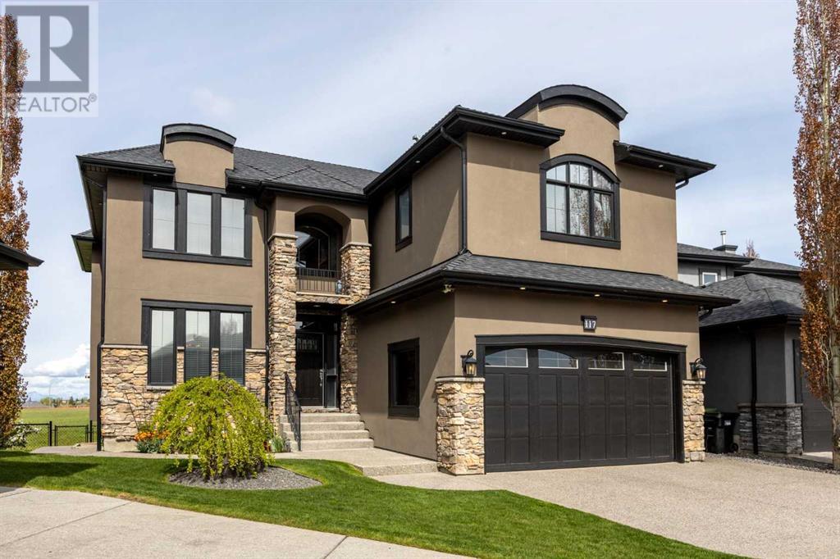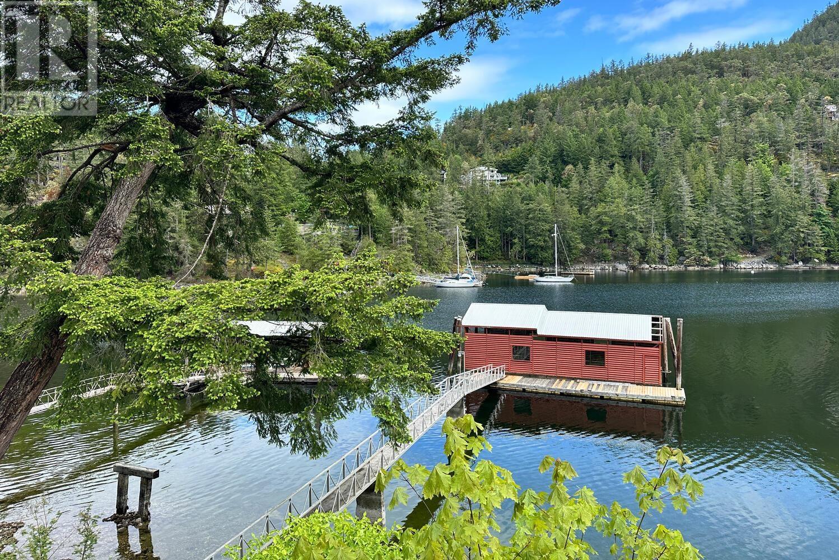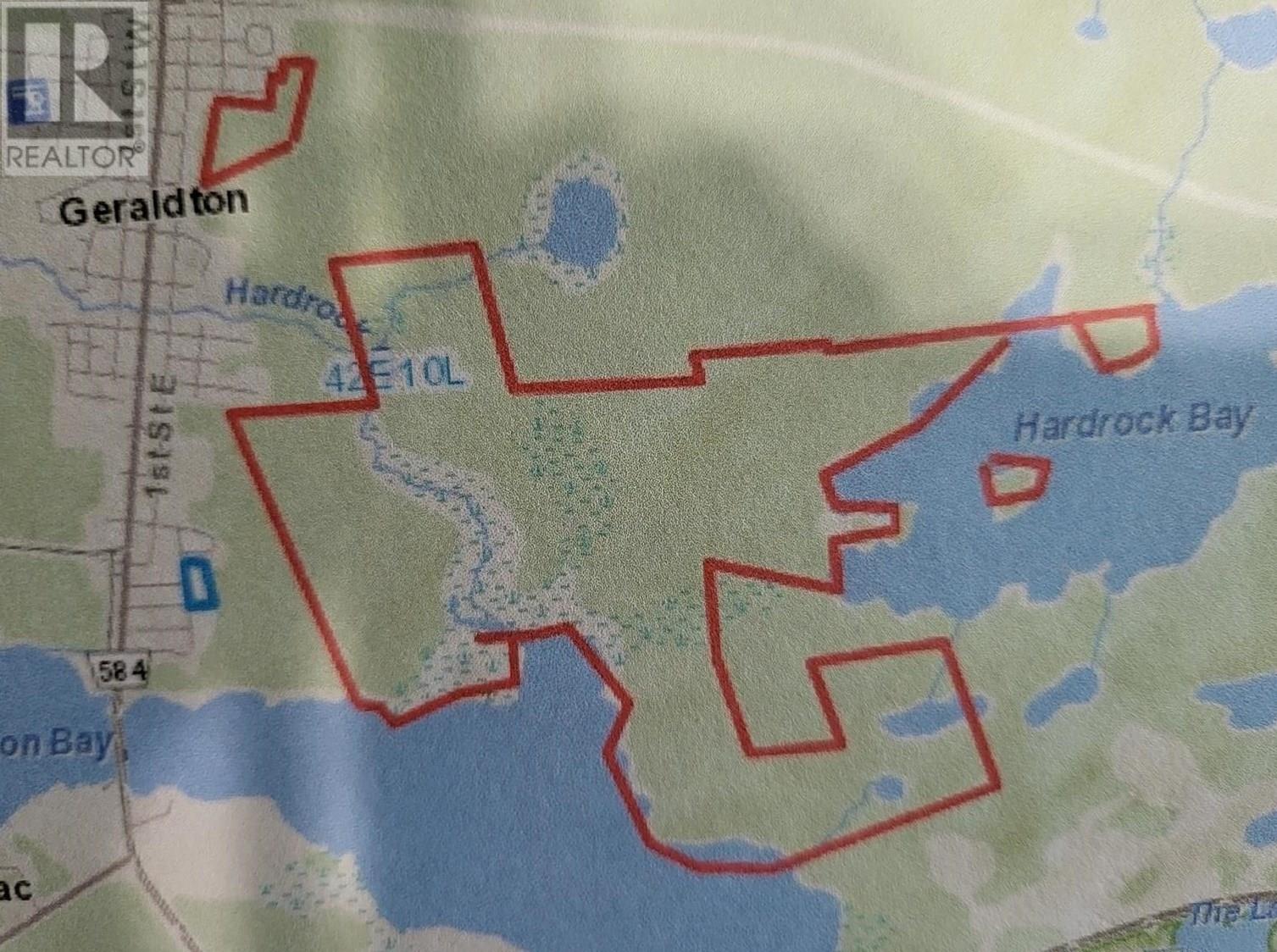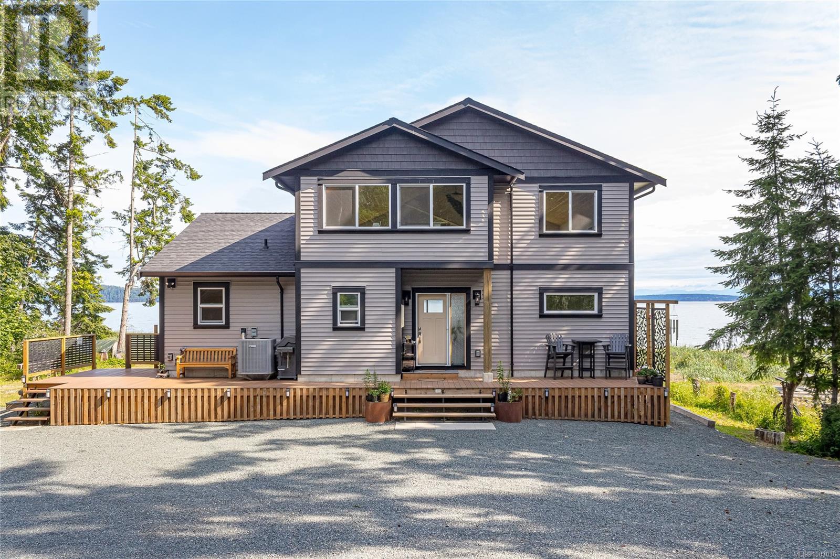381103 Concession Road 4 Ndr
West Grey, Ontario
Discover a stunning 100+ acre farm in West Grey, just minutes from Hanover. This property features a beautifully updated century farmhouse, a well-equipped barn, productive farmland, and breathtaking scenery, perfect for equestrians, hobby farmers, and nature lovers. The inviting home boasts lush gardens, updated hardwood floors, a cozy family room with a walkout to a new back deck, and a spacious kitchen with an island. Also on the first floor is a laundry-equipped 4-piece bathroom, a warm living room, and a formal dining area. Upstairs, find a 3 piece bathroom, and three bedrooms, including a primary suite with a walk-in closet. The attic offers the potential for additional space, while the basement features a cold room for storage. Recent upgrades include new appliances, a water heater, a wood stove, a furnace, and a durable metal roof. Approximately 45 acres of workable land is newly seeded with hay, supported by fertile sandy loam soil. The barn has an attached office, running water, electricity, a box stall, and an adjoining workshop. The property includes a paddock, Habermahl Creek running through it, and 12 acres of mixed bush and wetland areas for hunting and wildlife. Conveniently located near shopping, schools, and the local hospital, this property offers rural privacy while providing numerous recreational opportunities, such as horseback riding and hiking. Whether starting a hobby farm or seeking a serene retreat, this West Grey farm promises endless possibilities. (id:60626)
Century 21 In-Studio Realty Inc.
2703 550 Pacific Street
Vancouver, British Columbia
One would be hard pressed to find a true Yaletown Penthouse with expansive views and a one of a kind 438 sq. ft. roof top patio in a solid building at this price point. Positioned on the Northwest corner with over-height ceilings, this well-designed floor plan offer spacious living, a large terrace off the suite, and plenty of natural light. Featuring 2 large bedroom2, 2 bathrooms, a dedicated office space, and an open living/dining area, this home is perfect for comfortable city living. Residents of Aqua at the Park enjoy exclusive access to the Super Club, featuring an 80 foot pool, hot tub, billiards room, lounge, gym and squash courts. A rare offering in the heart of Yaletown! (id:60626)
Prompton Real Estate Services Inc.
217-223 High Street
Moose Jaw, Saskatchewan
17- 1 BDRM UNITS, 5 BACH UNITS, 2-2 BDRM UNITS. 3 BDRM HOME ATTACHED IS INCLUDED. NEED 24 HR NOTICE TO VIEW. 27 UNITS TOTAL. MAJOR UPGRADING DONE TO MOST ALL SUITES. REPLACED BOILER. PITCHED METAL ROOF INSTALLED. 100% OCCUPIED. LEASED COIN OP LAUNDRY MACHINES BRING IN GOOD INCOME. DOWNTOWN LOCATION. PRICED TO SELL AT $ 59,074 PER DOOR. (id:60626)
Homelife Crawford Realty
5530 Pettapiece Crescent
Ottawa, Ontario
Welcome home to Manotick Estates! Your new home offers an ideal location, just a short walk from the shops and restaurants in the heart of beautiful Manotick. You'll find a wonderful array of shopping and dining experiences awaiting you. This exceptionally well-maintained 3,425 sq ft, four-bedroom, three-bathroom home has been thoughtfully updated with over $100,000 in improvements. Features include a convenient main floor office/study with a palladium window and crown moulding, a large living room with a palladium window, and a large dining room, perfect for entertaining. The sunken family room boasts vaulted ceilings and a stunning brick floor-to-ceiling fireplace with a raised hearth, ideal for family gatherings. The kitchen features beautiful granite countertops, an updated backsplash, stainless steel appliances, a Jen-Air stove top, KitchenAid double ovens (self-cleaning and convection), an island, and a solarium-style eating area with 4 windows and a side door to the large cedar rear deck with awnings and a gas line for BBQs. Upstairs, the master bedroom's 5 windows has a bayed sitting area which overlooks the backyard's perennial gardens and is completed with double walk-in closets and a 5-piece updated ensuite bathroom with ceramic floors. Three additional bedrooms and another bathroom provide ample space for the whole family. The downstairs offers an additional 1,920 sq ft with a workshop and storage area, of which 360 sq ft is a finished additional family room with the potential for a fifth bedroom or guest suite. (id:60626)
Royal LePage Team Realty
8518 165a Street
Surrey, British Columbia
Sitting on a quiet, over 8,000 Sq. Ft, east facing, Cul-de-Sac lot in Prestigious Tynehead Terrace is this stunning, custom designed, executive rancher with an upstairs loft! You'll love the extensive, high end upgrades: roof, skylights, High efficiency furnace, central air conditioning, Low-E windows, front & garage doors. White designer kitchen with Quartz countertops and gas range, gleaming hardwood floors, bathrooms, luxurious 5 piece ensuite with heated floor, fresh paint and more! Large back yard with tempered glass railings around the sundeck. Stunning 30 Ft. covered walkway from driveway. A short walk to the New Bakerview (166 St. Skytrain Station) and Surrey Sport & Leisure Complex (Hockey, Pool & Exercise), Parks & Schools. Some furniture could be included. Quick possession OK. (id:60626)
RE/MAX 2000 Realty
141 Edgar Road
Salmon Arm, British Columbia
?? This stunning 2,500 sq. ft. custom log home is set on a private 18.5-acre property near Larch Hills, offering breathtaking mountain and valley views from every window. Designed for comfort and tranquility, the home features a brand-new kitchen with granite countertops, four bedrooms, and three bathrooms. A striking two-story rock fireplace enhances the wam1, inviting atmosphere, while abundant natural light fills the space. Enjoy panoramic views from the back deck and patio. The property includes a small attached garage, ideal as a workshop, and a newly built 40' x 40'. detached shop with a 12' x 16' door, providing excellent storage or business potential. Equestrian amenities include a horse shelter, a partially fenced 5-acre pasture, and a second pasture previously used for grape cultivation, complete with a hydrant and pond. Located just minutes from Larch Hills' renowned cross-country skiing trails, mountain biking, horseback riding, and A TV routes, this property also offers excellent potential for a B&B or retreat. (id:60626)
Landquest Realty Corporation
200 Wilkie Way
Salt Spring, British Columbia
Experience the best of West Coast living on this tranquil 5-acre retreat with ocean and mountain views. This beautifully designed home offers over 3,000 sq ft of living space, featuring 5 bedrooms, 3 bathrooms, and a layout ideal for families or entertaining. The chef’s kitchen is the heart of the home, complete with double fridges, granite counters, and generous prep space. Vaulted ceilings, skylights, and expansive windows bring in abundant natural light, while hardwood floors add warmth and character. Step outside to enjoy over 500 sq ft of wraparound decks, a sunroom for year-round relaxation, and gardens designed for both beauty and productivity. The fully fenced upper yard includes irrigated raised beds, fruit trees (apple, pear, plum), blueberry bushes, and a charming poultry coop with enclosed run. Two ornamental ponds and a 4,000-gallon irrigation tank support the lush, mature landscaping. Additional highlights include a home theater, workshop, double garage, and a durable metal roof. Meandering trails invite you to explore the lower portion of the property, offering peaceful nature walks. With zoning in place for a guest cottage and potential to enhance already-stunning views by opening up tree lines, this property presents a rare opportunity to create your dream coastal haven. (id:60626)
RE/MAX Salt Spring
2176 Lansdowne Rd
Oak Bay, British Columbia
Welcome to 2176 Lansdowne Road, a beautifully updated home perched on the coveted Lansdowne slope in Henderson, Oak Bay. This spacious residence offers over 2,300 sq.ft. of comfortable living space with 4 bedrooms, 2 bathrooms, and a thoughtfully designed layout perfect for families. The sunlit kitchen features sleek cabinetry, marble counters, and flows seamlessly into the dining and living areas—ideal for entertaining. Hardwood floors, coved ceilings, and a cozy gas fireplace add timeless charm. A versatile lower level includes a rec room, office, and ample storage. A bonus guest room with private entry off the garage makes a perfect home office or retreat. Enjoy indoor-outdoor living with two patios and a lush 13,000+ sqft lot with a circular pass-through driveway. Steps to schools, UVic, parks, and shopping, this home blends modern updates with classic character in one of Oak Bay’s most desirable pockets. (id:60626)
The Agency
117 Rockcliff Bay Nw
Calgary, Alberta
Picture yourself in this incredible showpiece of luxury living in Rock Lake Estates & you’ll know you’ve found the home of your dreams! Tucked away in this exclusive cul-de-sac backing West onto a sports field, this beautifully appointed two storey walkout enjoys a total of 5 bedrooms + den, handscraped hardwood floors & central air, fully-loaded maple kitchen with stainless steel appliances & breathtaking open views of the mountains & surrounding neighbourhood. Custom-built by Elegant Homes, this truly stunning one-owner home has everything you’ve ever wanted for your family, with a wonderful designer floorplan featuring dramatic great room with soaring 18ft ceilings & stone-facing gas fireplace complemented by built-in wall units, elegant formal dining room perfect for entertaining & West-facing dining nook with an expanse of windows & French door to the wraparound balcony. The amazing chef’s kitchen is a sight-to-behold, with its custom cabinetry & upgraded granite countertops, oversized centre island with bar fridge, travertine backsplash & the stainless steel appliances include an Asko dishwasher, Subzero fridge & Dacor gas cooktop & built-in convection oven. The main floor laundry/mudroom comes complete with Samsung washer & dryer, walk-in pantry & coat closet, built-in lockers & cabinets. A total of 4 bedrooms up highlighted by the private owners’ retreat with big walk-in closet & ensuite with heated tile floors, granite-topped double vanities, jetted tub & separate shower. Shared by the other 3 bedrooms is the family bathroom with heated tile floors & 2 sinks with granite counters. The walkout level – with multi-zoned electric infloor heating & cork floors, is finished with a 5th bedroom with walk-in closet & ensuite with separate shower & granite counters, loads of storage space & sensational games/rec room with thermostat-controlled gas fireplace & built-in cabinets, granite-topped wet bar & access onto the covered aggregate patio. Additional features of t his amazing home include the main floor home office with built-in desk & cabinets, loft with built-in bookcases, closet organizers & underground sprinklers, awning & natural gas BBQ line on the balcony, 2 furnaces & 2 hot water tanks, Toto toilets, 2 air conditioning units & finished oversized garage with epoxy floors. The pie-shaped backyard is fully fenced & landscaped, with a storage shed for your gardening tools & gate to the sports field. Nestled in this highly coveted estate community just steps to picturesque Rock Lake & walking distance bus stops, just minutes to Shane Homes YMCA & area shopping, plus easy access to the LRT, Crowfoot Centre & downtown. (id:60626)
Royal LePage Benchmark
13119 Narrows Road
Madeira Park, British Columbia
Low-bank waterfront home with a private 50' boathouse & 52' dock, offering protected year round deep water moorage. This incredibly well built & maintained home features tons of sunshine, gorgeous ocean views & 66' of ocean frontage with 3 beds, 4 baths, formal living/dining rooms & a spacious kitchen leading out to the patio - ideal for relaxing, entertaining & soaking in the sunshine. Owned by the same family for decades, this is the 1st time on the market after years of epic waterfront enjoyment in this calm, quiet location. Double garage, beautiful gardens, gorgeous cedar ceilings, plenty of skylights, tons of storage & a huge walkout lower level family & games room. If you're looking for excellent moorage for your boats with close access to shopping in Madeira Park, look no further! (id:60626)
Royal LePage Sussex
964 Acres See Schedule "a", See Schedule "a"
Geraldton, Ontario
*** TRULY SPECTACULAR PROPERTY -ONCE IN A LIFETIME OPPORTUNITY-*** HUGE 964 ACRES of patented land fronting on Barton and Hardrock Bays on beautiful Kenogamisis Lake, only minutes off the Trans Canada Hwy 11. World Class hunting and fishing. The property very close to the Town of Geraldton.Property includes abundant undeveloped aggregate deposits and is close to the developing 1.5 billion Greenstone Gold Mine. httus://www.greenstonegoldmines.com->greenstone.ca Land has Potential for waterfront development, forestry, mining and aggregate. Can be sold together with another 26 acre property to provide a second access over crown land to the Town of Geraldton. Land Will Be Sold With Surface Rights Only. Buyer to be responsible for conducting its own due diligence with the Municipality of Greenstone and all related entities. Call a Listing Agent for Further Details. (id:60626)
Royal LePage Lannon Realty
55 Midland Rd
Bowser, British Columbia
From sunrise to sunset, 55 Midland is a rare blend of craftsmanship, comfort, and coastal beauty. Situated on a full acre of walk-on oceanfront with stunning north-facing views, this custom 2022-built rancher with a loft offers 1975 sq ft of thoughtfully designed living space. Every detail reflects quality and intention—from soaring 22’ tongue-and-groove spruce, and red cedar ceiling to the triple-pane windows. The open-concept kitchen is functional, featuring a propane Flex Duo range, farmhouse sink, Samsung appliances, and a custom movable island. The home is warmed by a 42” propane fireplace with iHeat vent, complemented by an electric furnace and cooling, and HRV system for year-round comfort. The primary bedroom is a private retreat with ocean views, a walk-in closet, and a 3-piece ensuite tucked behind a sliding barn door. A hand-milled yellow cedar staircase leads to the 500 sq ft loft, ideal for a studio, office, or guest overflow. Pieces incorporated from the 1959 cottage add a bit of history and heart to the spaces. Even the crawlspace stands out, accessed by double exterior doors. Step outside to enjoy over 800 sq ft of composite decking, including a covered front entry, a large ocean-facing deck, and an additional view deck by the RV pad. A brick firepit invites cozy evenings under the stars. The fully serviced concrete RV pad has 30 amp and 110V power, water, and privacy. A heated, power shed houses the 200-amp electrical supply, a 2-car carport with attached 40 amp powered workshop, septic system, Bowser water, and zoning potential for a secondary suite (verify with RDN) round out this exceptional offering. Located just minutes from Bowser’s amenities: groceries, pharmacy, library, and more. This is West Coast living at its finest. Set up a private viewing and be sure to peruse the Property Notes as not to miss all the details. Contact Kim Gray, Real Estate Agent, Pemberton Holmes Ltd(Bowser) 250-937-8974 text or call, email kzechelgray@gmail.com (id:60626)
Pemberton Holmes Ltd. (Pkvl)

