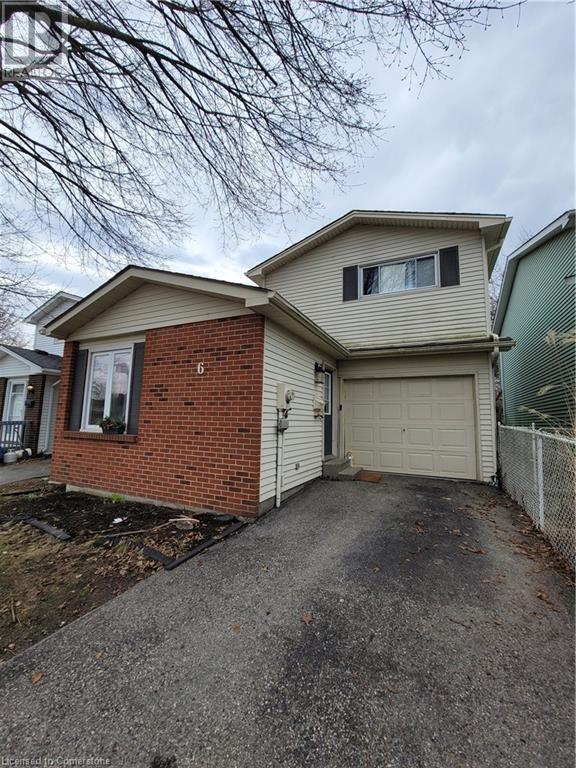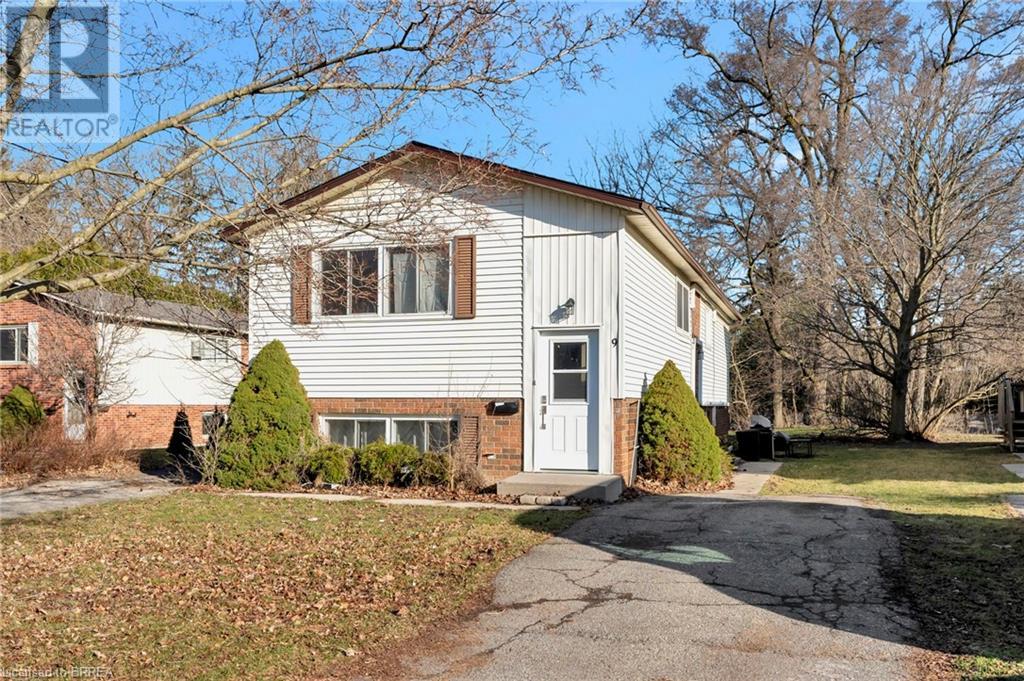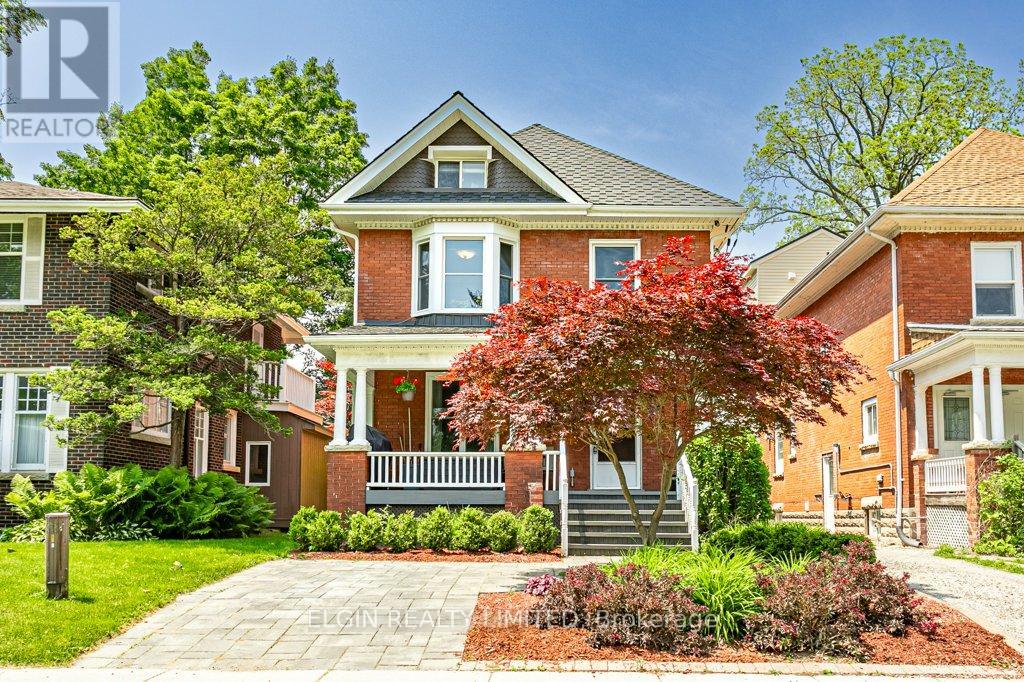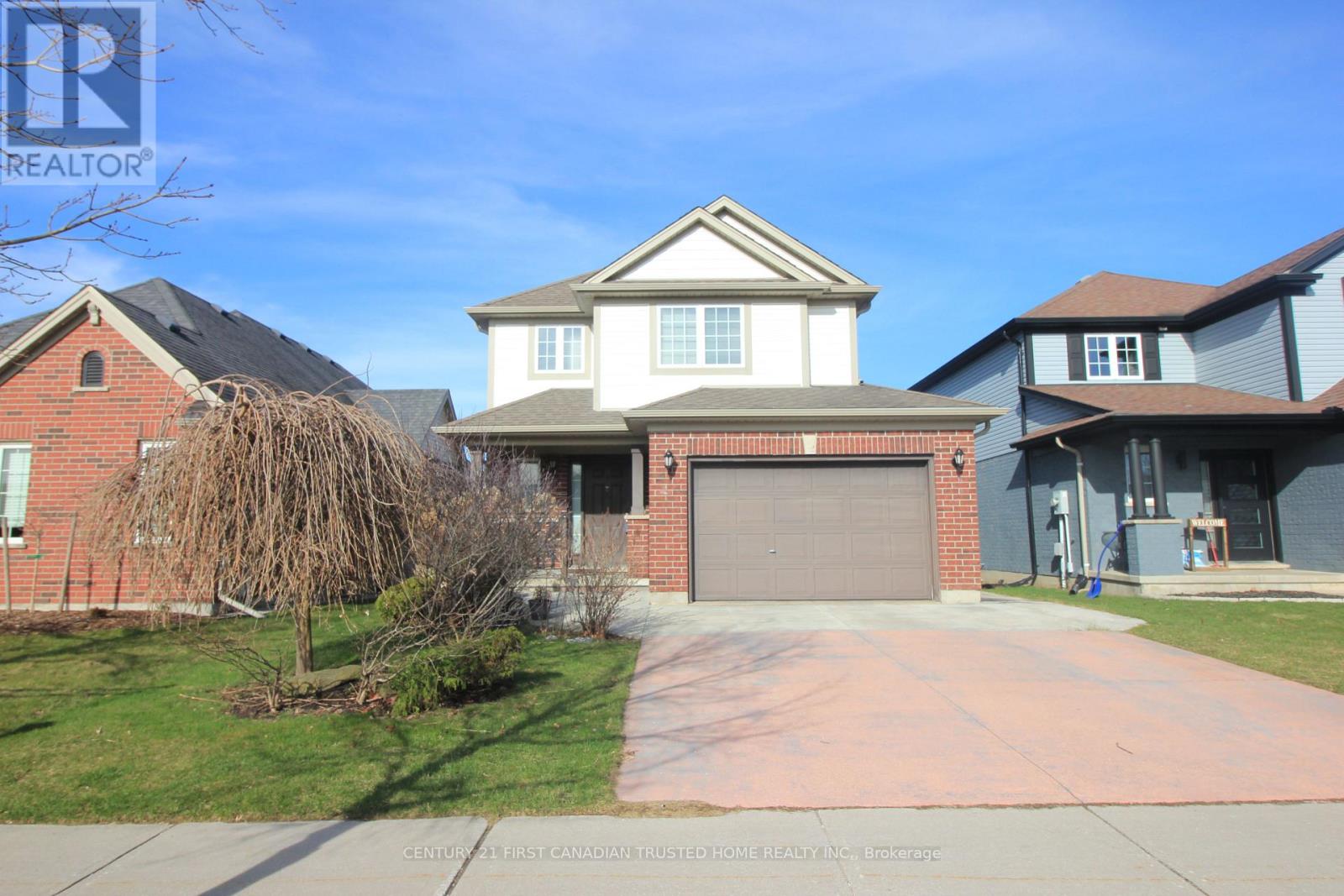24 - 87 Donker Drive
St. Thomas, Ontario
Welcome to carefree living in this beautiful end-unit condo in a quiet enclave in north St. Thomas that offers the added benefit of open greenspace behind the property. Updated, upgraded and ready to move in! The welcoming foyer leads to an open concept floor plan featuring Kitchen / Dining Room / Living Room with cathedral ceiling and gas fireplace. The recently-remodeled kitchen features a large island with granite countertop, double sink and breakfast bar seating. Oodles of counterspace and cupboards provide ample space for food preparation and storage. The spacious principal bedroom is next to the remodeled ensuite with glass shower, new double-sink granite vanity, main floor laundry and door for guests to use. The second main floor bedroom can also double as a den. Downstairs there is a cozy Family Room with gas stove to warm the winter days, another bedroom and a 4-piece bath for guests privacy. The rest of the basement offers lots and lots of storage area. HVAC systems are updated with a new furnace, AC unit and on-demand water heater all energy-efficient. Rounding out the features of this unit is a double-car garage and two decks one of which is covered for inclement weather BBQing and the other, off the kitchen, is brand new and offers a nice area for entertaining on those warm sunny days. All appliances included. Backing on to acres of greenspace, nature can be appreciated from the rear of the unit, including the occasional deer, wild turkeys and of course, many varieties of birds. Don't miss out on this unique opportunity! (id:60626)
Century 21 Heritage House Ltd Brokerage
Century 21 Heritage House Ltd
6 Olympic Crescent
London, Ontario
Adorable Whitehills home, very well maintained by owner & tenant. The main floor offers an eat-in kitchen with a gas stove, living room with gas fireplace (2018), 2 piece bath and family room with bay window converted from the former garage. The mosaic counter between the kitchen and living room was made with beach glass and stones from Lake Huron. From the living room you can access the large deck (18 x 13) and fully fenced landscaped yard through patio doors. Upstairs you will find three large bedrooms, the primary bedroom having double French doors and ensuite privilege to the 4 piece bath. Lower level includes laundry, plenty of storage and a high efficiency furnace (Nov 2020). Updates include: 2 toilets (2021), roof (2010), soffits/fascia (2014) and siding/gutters cleaned (2020) . (id:60626)
Right At Home Realty
32 Enfield Crescent
Brantford, Ontario
Welcome to 32 Enfield Crescent, Brantford. This fully renovated 4 bedroom, 2 bathroom home is located in one of Brantford’s most sought after North End neighbourhoods. The main floor is filled with natural light from large windows and features a spacious living room, a kitchen with stainless steel appliances, and a dining area with walk-out access to the large, fully fenced yard with a floating deck—perfect for relaxing or entertaining. Upstairs, you’ll find 4 generous bedrooms with ample closet space and a bright 4 piece bathroom. The finished basement adds even more living space with a large rec room and a second full bathroom. Move in ready and perfectly located—don’t miss out on this North End gem! (id:60626)
Pay It Forward Realty
29/31 London Street
Tillsonburg, Ontario
Attention first time home Buyers or anyone who can use a mortgage helper! Welcome to 29/31 London St in the heart of Tillsonburg. This exceptional duplex offers a fantastic opportunity for investors or those seeking multi-generational living. Each side mirrors the other, featuring three comfortable bedrooms and a full bathroom, ensuring ample space and privacy. Each home also has a full basement which is unfinished and ready to become a wonderful place for its next owner. With completely separate entrances and individual, generously sized backyards, residents can enjoy their own personal outdoor retreats. Perfectly situated, this property is conveniently close to all essential amenities, making daily life a breeze. (id:60626)
Royal LePage Brant Realty
29/31 London Street
Tillsonburg, Ontario
Attention first time home Buyers or anyone who can use a mortgage helper! Welcome to 29/31 London St in the heart of Tillsonburg. This exceptional duplex offers a fantastic opportunity for investors or those seeking multi-generational living. Each side mirrors the other, featuring three comfortable bedrooms and a full bathroom, ensuring ample space and privacy. Each home also has a full basement which is unfinished and ready to become a wonderful place for its next owner. With completely separate entrances and individual, generously sized backyards, residents can enjoy their own personal outdoor retreats. Perfectly situated, this property is conveniently close to all essential amenities, making daily life a breeze. (id:60626)
Royal LePage Brant Realty
9 Cherry Street
Simcoe, Ontario
Exceptional Investment Opportunity! Turnkey Duplex with Strong Rental Income This updated, purpose-built duplex is a prime investment property, generating an impressive $44,904 annually in gross rental income. Located in a highly desirable Simcoe neighborhood, this property is just minutes from shopping, schools, parks, and scenic trails. The duplex features two spacious 3-bedroom units, each with its own private driveway and separate meters for added convenience. Both units have been thoughtfully updated with modern finishes, including brand-new kitchens (2021), flooring (2022), bathrooms (2021), and roof (2021). Additionally, both units are equipped with four-head split ductless AC/heat pumps (2021), ensuring year-round comfort and energy efficiency. Sitting on a large lot, this property offers plenty of potential and is ideally situated near essential amenities. Whether you're an investor looking for a steady income stream or a homeowner seeking extra rental income, this duplex is an excellent choice. Upper Unit pays $1900 plus heat and hydro. Lower Unit pays $1842 plus heat and hydro. Don’t miss out on this turnkey investment opportunity—schedule your viewing today! (id:62611)
RE/MAX Twin City Realty Inc.
92 Hincks Street
St. Thomas, Ontario
Welcome to this stunning 2 1/2 story century home in the heart of St.Thomas + coveted Courthouse area. This all brick home has endless possibilities with the layout. Can be used as a spacious single family home, in-law suite or easily convert to a duplex set-up. This charming home features 2 kitchens, 4 bedrooms, 4 bathrooms, separate heat controls (2 furnace + 2 a/c units). Main floor features a kitchen, separate dining area, family room, office space, 5 pc bathroom with laundry and main floor bedroom. Upstairs you will find 2 more bedrooms, 4 pc bath, eat in kitchen which leads to large covered upper deck area with gas line for bbq. Bonus area- head up to the third level and find a gorgeous primary bedroom with 4pc ensuite and walk in closet. Basement has development potential and already has a 3 piece bath and den area. Other features include 2 separate parking areas with enough space for 5 vehicles, covered front porch, lots of different storage areas in home. Great location and walking distance to many amenities. (id:60626)
Elgin Realty Limited
1141 Sprucedale Road
Woodstock, Ontario
Look No Further! Rare Opportunity For First Time Home Buyer, Investor, This Immaculate 3 Bedroom Detached Bungalow + Finished Basement + Separate Entrance Home In The Heart of Woodstock! Anyone Looking For A Cozy Affordable Home With A Large Lot, Approximate 1718 Square Feet Living Space Area Including Basement Area, Separate Living/Dining Area, Upgraded Open Concept Kitchen With Crown Moulding, Master With Closet, Crown Moulding W 4 PC Bath, W/O Deck, The Other 2 Good Size Room With Closet/ Crown Moulding , Finished Basement With Rec Room & 3 Pc Bath/Laundry, The Large backyard With Deck And Shed Is Perfect For Entertaining. Close To Shopping, Parks, Schools, Toyota And 401 Access. Probate Approved. (id:60626)
Save Max Real Estate Inc.
26 Peach Tree Boulevard
St. Thomas, Ontario
A Warm Welcome Home to 26 Peach Tree Blvd. in beautiful family friendly St. Thomas. Originally built by Doug Tarry Homes. This immaculately maintained home is situated in the very desirable area of Orchard Park. This home boasts a freshly updated kitchen, Three generous bedrooms, 2.5 Bathrooms, Double concrete driveway, Attached garage, covered front porch and so much more. The primary bedroom features a large Walk-In closet. Second floor laundry available, in a convenient hallway closet, making life easy. Additional laundry facilities are located in the lower level. Bathrooms on each level make family living a breeze. Newer updated flooring in the living room, dining area and hallway make this home move-in ready. The dining area features sliding patios doors opening onto the sundeck in the fully fenced backyard. Enjoy the lower level family room with the whole family for movie night. Fantastic location, close to shopping, hospital, parks and schools and 401 access. This beautiful home is ready for its next owner, Do not miss your opportunity to view this incredible home treated with love & care. (id:60626)
Century 21 First Canadian Trusted Home Realty Inc.
406 - 585 Colborne Street
Brantford, Ontario
Modern Comfort Meets Style! Stunning 2-year-old end-unit townhome offers upgraded, open-concept living with 2 spacious bedrooms, 3 bathrooms, and smart, stylish design throughout. Enjoy a carpet free home with upgraded stairs, a sleek kitchen featuring quartz countertops and stainless steel appliances, and a bright breakfast area that walks out to a private balcony. The expansive great room is perfect for entertainingand can easily be converted into a THIRD BEDROOM if desired. The primary suite includes a 4-piece ensuite, double closets and its own balcony. Unlike most other townhomes in the area, this is NOT a back-to-back unit, offering more privacy with just one shared wall and an abundance of windows and natural light throughout. Thoughtful storage includes closets in both the mudroom and foyer, and there's parking for two (driveway + garage) with a separate ground-level entrance. Located close to parks, schools, shopping, transit, and with easy highway access, this beautiful move-in ready home is sure to impress! Currently designed as a 2 bedroom, seller can covert at seller cost to a 3 bedroom prior to closing as per buyer request. (id:60626)
Keller Williams Edge Realty
585 Colborne Street Unit# 406
Brantford, Ontario
Modern Comfort Meets Style! Stunning 2-year-old end-unit FREEHOLD townhome offers upgraded, open-concept living with 3 spacious bedrooms, 3 bathrooms, and smart, stylish design throughout. Enjoy a carpet free home with upgraded stairs, a sleek kitchen featuring quartz countertops and stainless steel appliances, and a bright breakfast area that walks out to a private balcony. The expansive great room is perfect for entertaining—and can easily be converted into a THIRD BEDROOM if desired. The primary suite includes a 4-piece ensuite, double closets and its own balcony. Unlike most other townhomes in the area, this is NOT a back-to-back unit, offering more privacy with just one shared wall and an abundance of natural light throughout. Thoughtful storage includes closets in both the mudroom and foyer, and there's parking for two (driveway + garage) with a separate ground-level entrance. Located close to parks, schools, shopping, transit, and with easy highway access, this beautiful move-in ready home is sure to impress! Note: Currently designed as a 2 bedroom, seller can covert at seller cost to a 3 bedroom prior to closing (id:60626)
Keller Williams Edge Realty
1 - 87 Donker Drive
St. Thomas, Ontario
This well-maintained brick end-unit condo in North St. Thomas is tucked away in a quiet enclave backing onto a peaceful, tree-lined ravine, offering beautiful views and a touch of nature. It's conveniently located near 1Password Park, which features walking paths, soccer fields, courts, a splash pad, and a playground. Its also a short drive to St. Thomas General Hospital, Pinafore Park, Dalewood trails, Waterworks Park, and offers easy access to Highbury and Wellington Roads for commuting to London. The condo fee includes snow removal, groundskeeping, visitor parking, building insurance, and some structural exterior components allowing you to enjoy more free time. Inside, the home features an attached garage with inside entry, a tiled foyer with closet, a powder room with laundry (washer & dryer included), and a second bedroom or office with closet. The updated GCW kitchen boasts granite countertops, a centre island, tile backsplash, included appliances, in-cabinet and under-cabinet lighting, soft-close drawers, and pantry space. The eat in area is brightened by a large window, and the living room features refinished hardwood floors, cathedral ceilings, a gas fireplace, and access to a spacious deck overlooking the ravine. The primary bedroom includes updated carpet, walk-in closet and a 4-piece bath with new vinyl floors. The lower level adds versatile space, perfect for entertaining or accommodating guests with a kitchenette with vinyl floors, sink, mini fridge and lots of counter/cabinet space, a family room with built-in TV cabinet, an office/bonus area, and a 3-piece bathroom with shower. There's also a large unfinished area ideal for storage or a workshop. An efficient hot water assist heating system reduces energy use by cycling water from the hot water heater through the furnace. Enjoy low-maintenance living and spend your time on what truly matters! (id:60626)
Royal LePage Triland Realty












