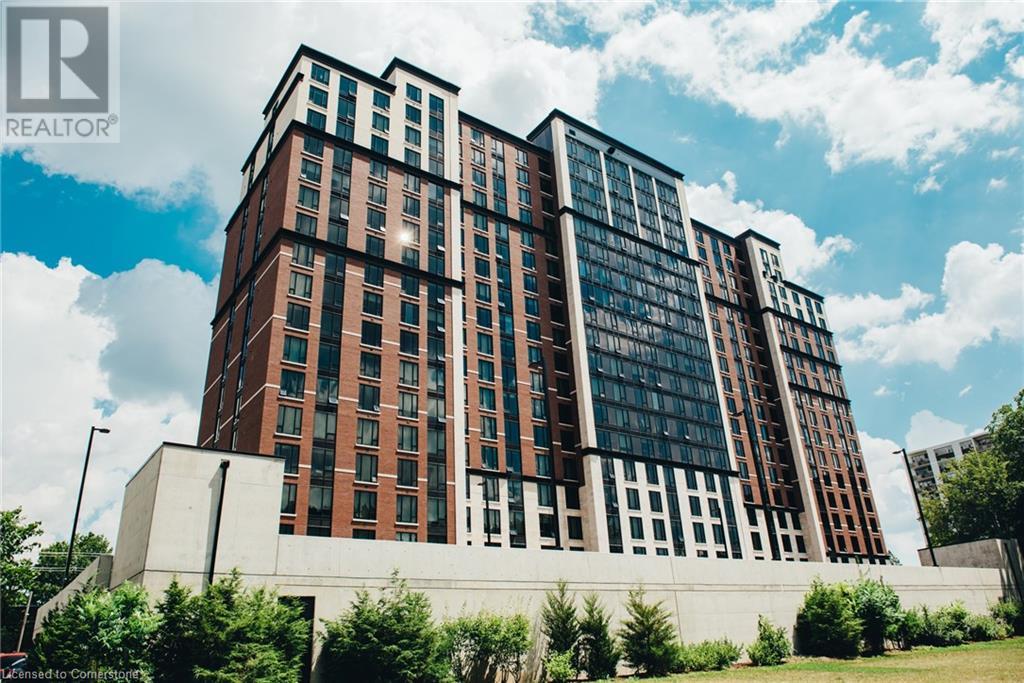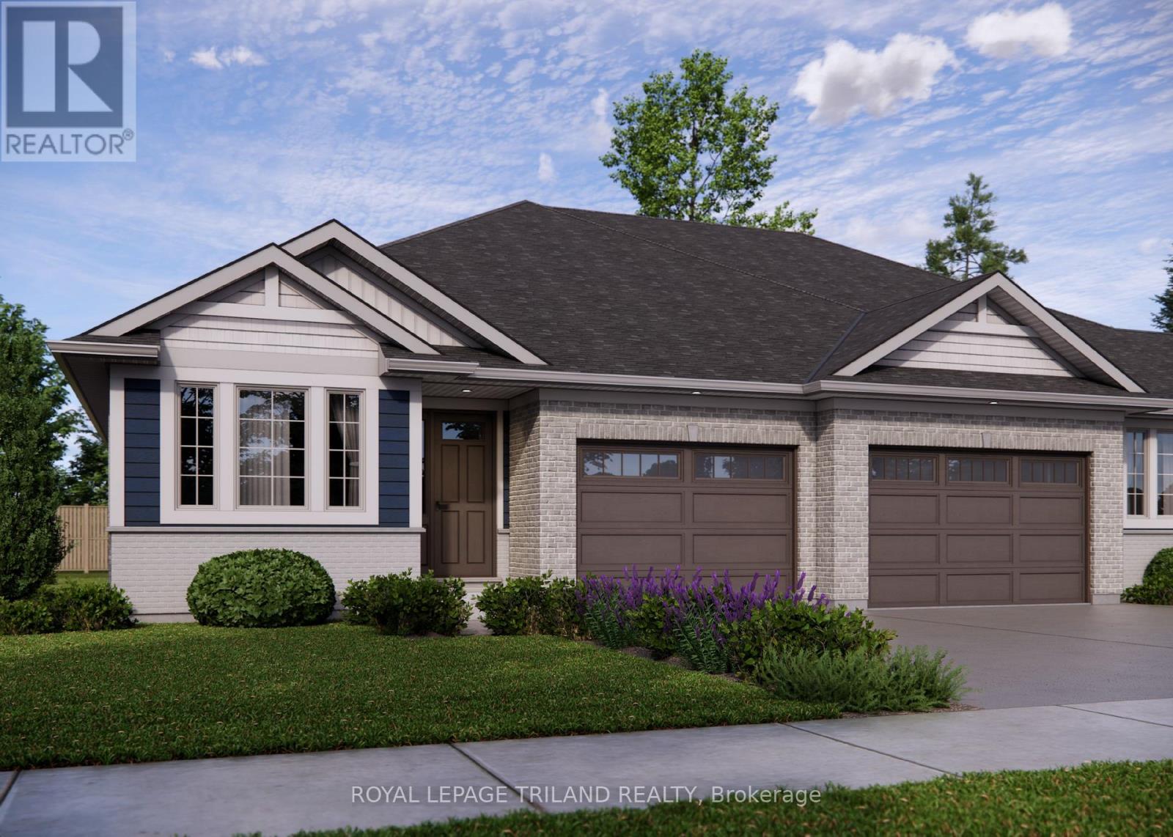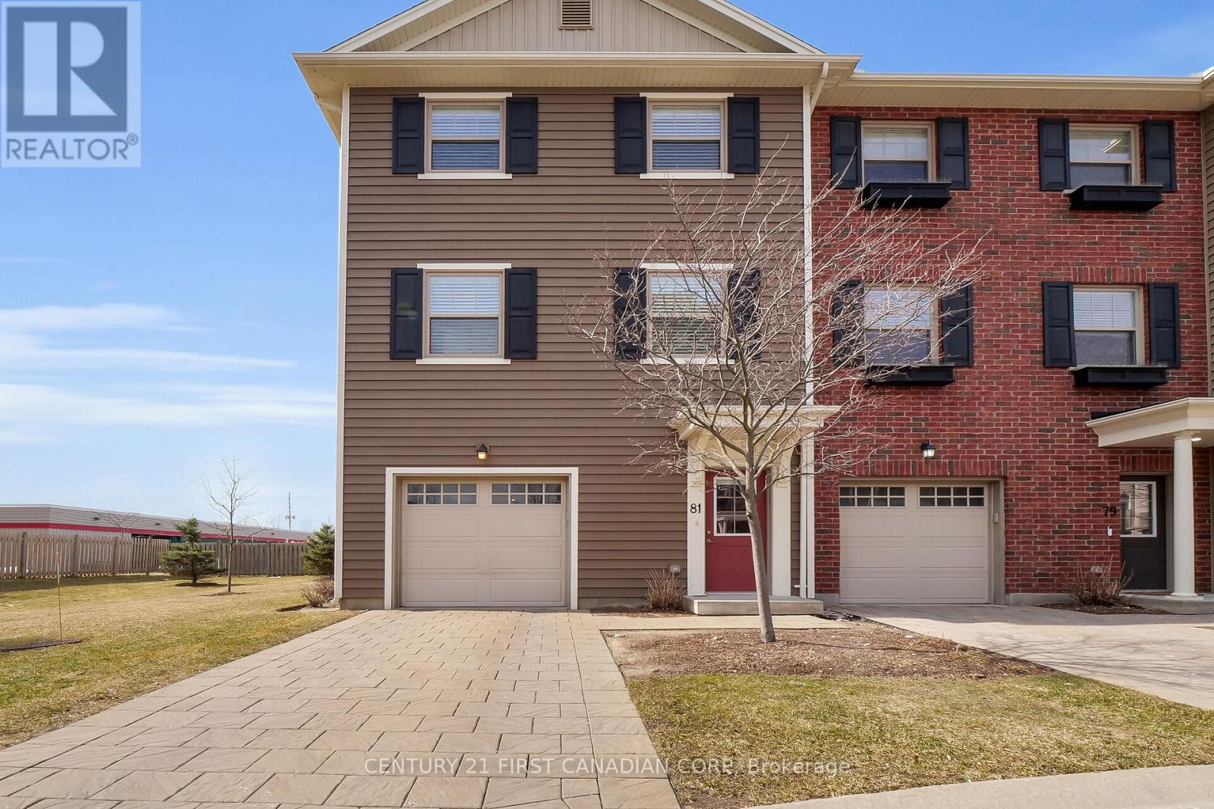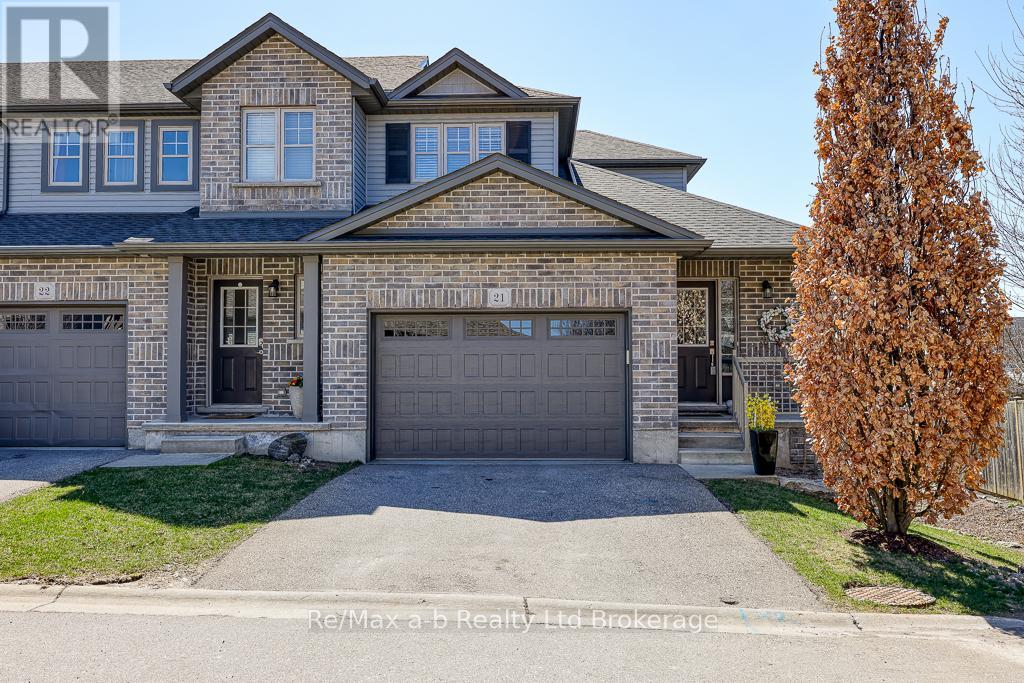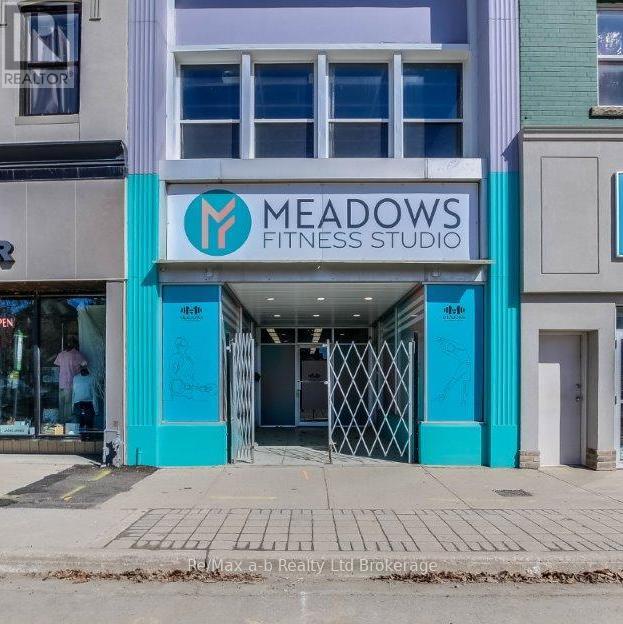58 Mount Pleasant Street
Brantford, Ontario
Welcome to this charming 2+1 bedroom, 1+1 bathroom home that’s full of personality and potential. Whether you're starting out, downsizing, or investing, this cozy gem checks all the boxes. Inside, you’ll find a warm and inviting layout with just the right amount of space, a finished basement for added flexibility, and a luxurious jetted tub—perfect for relaxing at the end of the day. Outside, enjoy tons of driveway parking—ideal for guests, toys, or extra vehicles. Set in an up-and-coming neighbourhood with a strong sense of community, this is affordable living with room to grow. Come see why this home might just be your perfect match! (id:60626)
Royal LePage Brant Realty
409 Queen Street S Unit# 8
Simcoe, Ontario
Condo with a picturesque view! This beautifully maintained 1+1 bedroom condo offers easy living in one of Simcoe’s most desirable areas. The main floor offers a spacious primary bedroom, eat in kitchen, bright living and dining area. Step out from your living room to a private deck overlooking green space, a scenic trail, and a peaceful storm water pond- it’s like having your own backyard retreat. The main floor also offers the convenience of a 3-piece ensuite privilege bath with laundry and access to the single car garage, making daily living a breeze. The finished basement boasts a large family room with gas fireplace and walk-out french doors leading to a patio with uninterrupted views to the park like setting. Completing the lower level is a bright second bedroom, a 4-piece bath, and ample storage. Original owner and lovingly cared for, this unit is a rare find – these don’t come up often! Immediate possession available – move in and enjoy right away! (id:60626)
Coldwell Banker Momentum Realty Brokerage (Simcoe)
Coldwell Banker Momentum Realty Brokerage (Port Dover)
1235 Richmond Street Unit# 1511
London, Ontario
This spacious 2-bedroom, 2-bathroom condo features an open-concept layout with floor to ceiling windows. Both bedrooms have their own private ensuite bathrooms, offering maximum privacy and comfort. The unit comes with an included parking spot, and you'll enjoy premium building amenities such as a fitness center, movie theater, games room, spa lounge and concierge. This premier building is ideally suited for Western students, with easy access to campus, shopping, dining, and public transit. One of the largest 2 bedroom models available in the building. (id:60626)
Chestnut Park Realty Southwestern Ontario Ltd.
101 Clarence Street
Aylmer, Ontario
Great Value in a great location. This 4 bedroom, 2.5 bath split level home is located in a desirable cul-de-sac within walking distance to schools, making it an ideal option for families. Upon arrival you will notice the double wide stamped concrete driveway, double attached garage and good sized yard. The main level offers good sized living room, kitchen and dining area, the upper level has a full bath plus 3 bedrooms including primary with lots of closet space and 2 pc ensuite. The lower level with entrance from the garage has the 4th bedroom and 3 pc bathroom, the basement features large windows, finished recroom and utility room with laundry. Upper level flooring, doors and windows recently updated. All measurement as per iGuide floor plans as seen in Photos (id:60626)
RE/MAX Centre City Realty Inc.
56 Renaissance Drive
St. Thomas, Ontario
Welcome to 56 Renaissance Drive a beautifully finished 5 years old bungalow townhome built by Hayhoe Homes, offering thoughtful upgrades, quality craftsmanship, and move-in-ready ease. This 2+1 bedroom, 3 full bathroom home features an open-concept layout with 9-foot ceilings on the main floor, hardwood and tile throughout, and a bright, functional kitchen with quartz counters, a walk-in pantry, tiled backsplash, island seating, and stainless steel appliances. The great room offers a cozy electric fireplace with a wood beam mantel and opens to a 12x12 deck with a BBQ gas line and gazebo, a perfect spot to relax or entertain. The spacious primary suite includes a private en-suite bath, and the main floor also includes convenient laundry access and entry to the single-car garage.Downstairs, the fully finished lower level adds even more living space with a large rec room, a third bedroom, another full bathroom, and plenty of storage. Extras include a double-wide driveway, fully fenced yard, pot lights, and no condo fees. Located in a peaceful neighbourhood with walking paths nearby, and just a short drive to Port Stanley and the 401, this home blends comfort, style, and convenience in one great package. (id:60626)
Blue Forest Realty Inc.
3 Harrow Lane
St. Thomas, Ontario
Welcome to the Valleybrook model located in Harvest Run. This Doug Tarry built, fully finished semi detached bungalow is an ideal fit for a variety of buyers. The main level with open concept living includes 2 Bedrooms including a Primary Bedroom (with a Walk-in Closet), 4pc Main Bathroom, a Kitchen (with Island & Pantry), Dining Room, Great Room & Laundry Closet. The lower level is complete with 2 Bedrooms, cozy Rec Room & 3pc Bathroom. Other features: Luxury Vinyl Plank & Carpet Flooring, Kitchen Tiled Backsplash & Quartz Countertops. This High Performance Doug Tarry Home is both Energy Star and Net Zero Ready. A fantastic location with walking trails and a park. This property is currently UNDER CONSTRUCTION and will be ready JULY 18, 2025. Whether you are looking for your first home or a great condo alternative, this home may be just what you are looking for. Doug Tarry is making it even easier to own your first home! Reach out for more information on the First Time Home Buyers Promotion. All that is left to do is move in, get comfortable & enjoy. Welcome Home! (id:60626)
Royal LePage Triland Realty
1 Chamberlain Avenue Unit# 5
Ingersoll, Ontario
2 storey townhouse, built in October 2017, main floor bedroom for convenience, has walk-in closet with cheater door to ensuite and main floor laundry. The upper level is fully carpeted and has good size bedroom. All bedrooms have large closets, loft for relaxing or entertaining, partially finished lower level with rough in for third bathroom, well maintained, all appliances included, energy efficient, HRV system and located in quiet area. This property is minutes to highway 401, close to school, hospital, grocery store, gas station. (id:60626)
Comfree
81 - 1040 Coronation Drive
London, Ontario
Welcome to this beautiful contemporary townhouse, located in sought after Northwest London. The stylish kitchen features high-end finishes, upgraded stainless steel appliances, quartz countertops, an island breakfast bar, and ample cabinet space. The spacious middle level boasts an open-concept layout with 9ft ceilings, natural light through large windows, and custom blinds. In the upper level you find 3 bedrooms, a large master suite with a 3-piece en suite and a walk-in closet. Other features include 2.5 baths, 4-piece main bathroom and a convenient stackable laundry. The home has a double car tandem garage and private driveway, offering parking for up to three cars. Enjoy low condo fees for a hassle-free lifestyle. Book your private showing today to see this fabulous Condon. (id:60626)
Century 21 First Canadian Corp
1 Milton Street
Brantford, Ontario
WELCOME TO 1 MILTON STREET, THE COTTAGE IN THE CITY. LOCATED IN OLD WEST BRANT, CLOSE TO PARKS THE GRAND RIVER AND WALKING TRAILS.THIS FOUR BEDROOM ONE BATH HOME HAS LOADS OF CHARACTER. THE SPACEOUS FRONT FOYER WELCOMES YOU INTO THIS BEAUTIFUL HOME WHERE THERE IS ROOM FOR THE WHOLE FAMILY TO WALK IN THE DOOR WITH GROCERIES AND STILL HAVE ROOM TO PUT COATS IN THE CLOSET. AS YOU WALK INTO THE LIVING ROOM YOU WILL SEE THAT IT IS PERFECT FOR THOSE COLDS WINTER NIGHTS AROUND THE WOOD STOVE SURROUNDED BY WINDOWS TO LET THE LIGHT SHINE IN DURING THE DAY. AS YOU WALK INTO THE BEDROOMS YOU WILL SEE EACH ROOM AS DEEP CLOSETS AND THE LIVING ROOM AND TWO BEDROOMS HAVE 9 FOOT CEILINGS TO MAKE IT FEEL SO OPEN. THE THIRD BEDROOM IS OFF THE KITCHEN GIVING SOME SEPERATION. THE OPEN KITCHEN HAS MANY CUPBOARDS AND CAN FIT YOUR FAMILY OVER FOR GAME NIGHT OR DINNER. AS YOU WALK UP THE STAIRS TO THE LOFT YOU WILL SEE A LARGE SPACE THAT YOU CAN USE FOR MASTER OR A PLAY ROOM OR LIVING ROOM FOR MOVIE NIGHTS. THIS ROOM ALSO HAS 2 DEEP WALK IN CLOSETS. LOTS OF STORAGE SPACE. WHEN YOU WALK OUTSIDE YOU WILL SEE A 10X14 SHED WHICH HAS HYDRO FOR YOUR WORKSHOP. ENOUGH ROOM FOR A GARDEN AND A LARGE FENCED IN BACK YARD FOR KIDS OR PETS TO PLAY IN. THERE IS ALSO A EXTRA DRIVEWAY OFF THE FENCED BACK YARD WITH A GATE FOR THOSE EXTRA GUESTS. THIS IS YOUR NEXT HOME (id:60626)
Peak Realty Ltd.
21 - 175 Ingersoll Street N
Ingersoll, Ontario
Welcome to your private retreat in The Enclave at Victoria Hills! This customize, upgraded end-unit bungaloft townhouse with a walkout basement and 1.5-car garage is tucked into a premium location and offers the perfect blend of style, space, and functionality. Inside, youll find a show-stopping kitchen with quartz countertops, a generous breakfast bar that seats 5-6, a sleek glass tile backsplash, gas stove, and an abundance of storage, including a convenient corner pantry. Hosting is a dream thanks to a built-in wet bar (or coffee station) complete with a bar fridge. The open-concept great room features soaring vaulted ceilings, a cozy gas fireplace, and a spacious dining area with custom built-in sideboard cabinetry. Main floor laundry and a 2-piece bathroom add everyday convenience. The loft-style primary suite feels like your own private haven, featuring a large walk-in closet and ensuite with heated floors. The fully finished walkout lower level is bright and inviting with no dark basement vibes here! It offers a family room with views of the back patio, a full 4-piece bath, a bedroom with a privilege door to the bathroom, plus a bonus room with a sink that could easily convert into a second kitchen. Step outside to enjoy spring sunshine on your south-facing deck, complete with an awning for optional shade or entertain below on the spacious lower patio. Even the oversized garage has a wow factor with epoxy flooring, making it feel like an extension of the home. This one-of-a-kind home in The Enclave is ready for you to call it home. Come experience the lifestyle you've been waiting for! (id:60626)
RE/MAX A-B Realty Ltd Brokerage
473 Dundas Street
Woodstock, Ontario
Excellent opportunity to own a mixed- use commercial building in the heart of downtown Woodstock. This property consists of 3 levels of approximately 3800 sq feet above grade as well as a completely finished basement. The current owner has started renovations on the upper floor. On this level there is a complete studio apartment with separate access which is currently vacant. There is a second area on the upper floor, with separate entrance from the front of the building, which offers plenty of natural light and endless possibilities for development, such as a second apartment or multiple types of commercial, retail or office space. The building boasts 6 washrooms in total. The main floor and finished basement are currently occupied by an A+++ tenant who is utilizing this space as a fitness studio. Lease expires September 2025. Upgrades to building include: roof with membrane (2017), furnaces and A/C units (2017) main floor has a heat pump system, interior LED lighting (2021). The City has begun construction of The City Community Improvement Plan (CIP) to enhance the downtown core. See more details at https://www.cityofwoodstock.ca/en/city-governance/downtown-streetscape-masterplan.aspx# (id:60626)
RE/MAX A-B Realty Ltd Brokerage
225 Charing Cross Street
Brantford, Ontario
Charming Century Home in a Prime Location! Pride of ownership shines in this thoughtfully updated Victorian style brick home brimming with character and curb appeal and nestled on a quiet dead end section of the street in a great North End neighbourhood that's central to all amenities and has a low-maintenance front lawn with perennial gardens, a long driveway that can accommodate multiple vehicles, and a welcoming covered front porch where you can sit out and relax with your morning coffee. Step inside and be greeted by sun-drenched living spaces featuring large windows, rich hardwood floors, a bright dining room with 89 high ceilings that is open to a beautiful eat-in kitchen with an island, modern countertops, stainless steel appliances, and tile backsplash, a convenient main floor laundry room, an immaculate 2pc. bathroom, and an inviting living room where you can unwind after a long day with doors leading out to the fully fenced backyard with mature trees, a generous deck for summer barbecues, and a fire pit area that will be perfect for evening gatherings. Upstairs you'll find 3 good-sized bedrooms with more hardwood flooring and a spacious 4pc. bathroom. The basement has plenty of storage space and offers lots of possibilities with a separate side door entrance that goes down to the basement. Updates include new roof shingles in 2018, most windows replaced in 2019, new kitchen sink in 2024, back room was redone, all the hardwood flooring in the house has been refurbished, and more. An impressive home that blends historical charm with modern comfort and its just waiting for you to move-in and enjoy! Book a Viewing of this charming home today! (id:60626)
RE/MAX Twin City Realty Inc.



