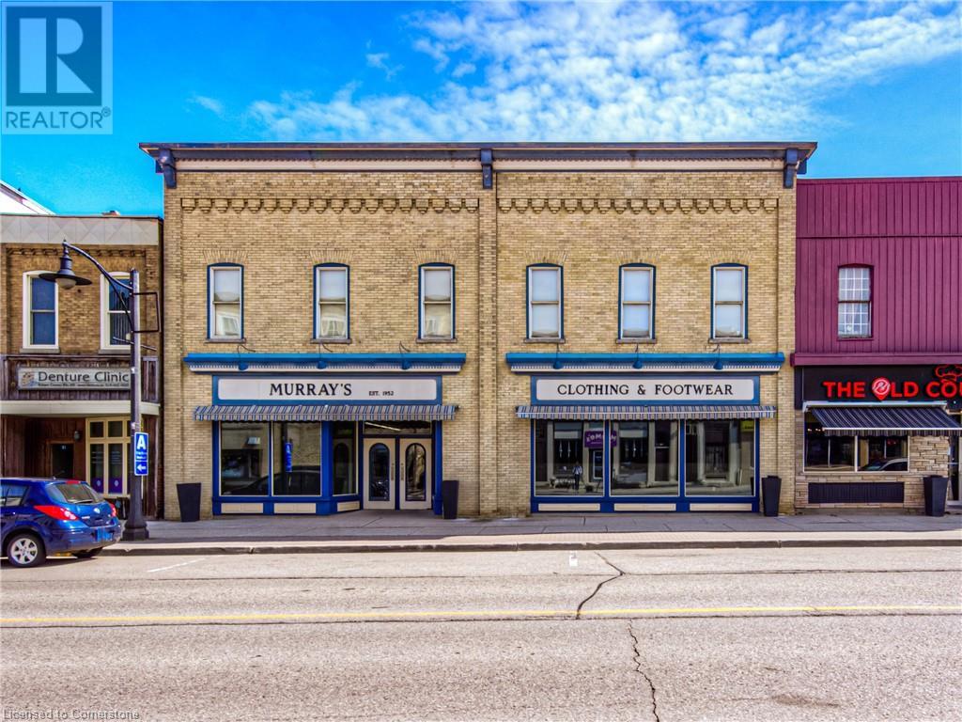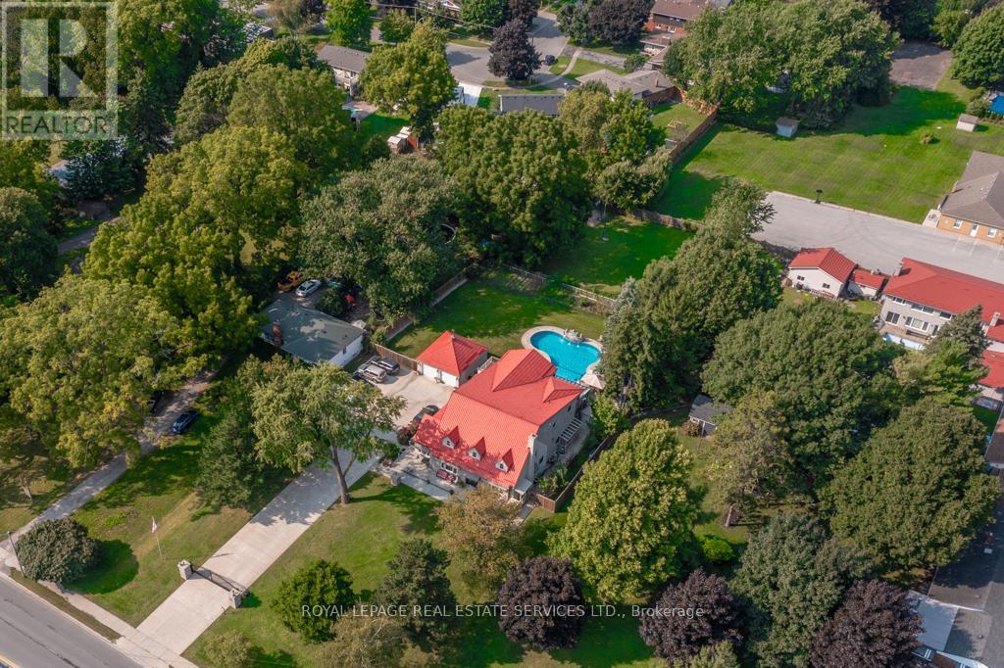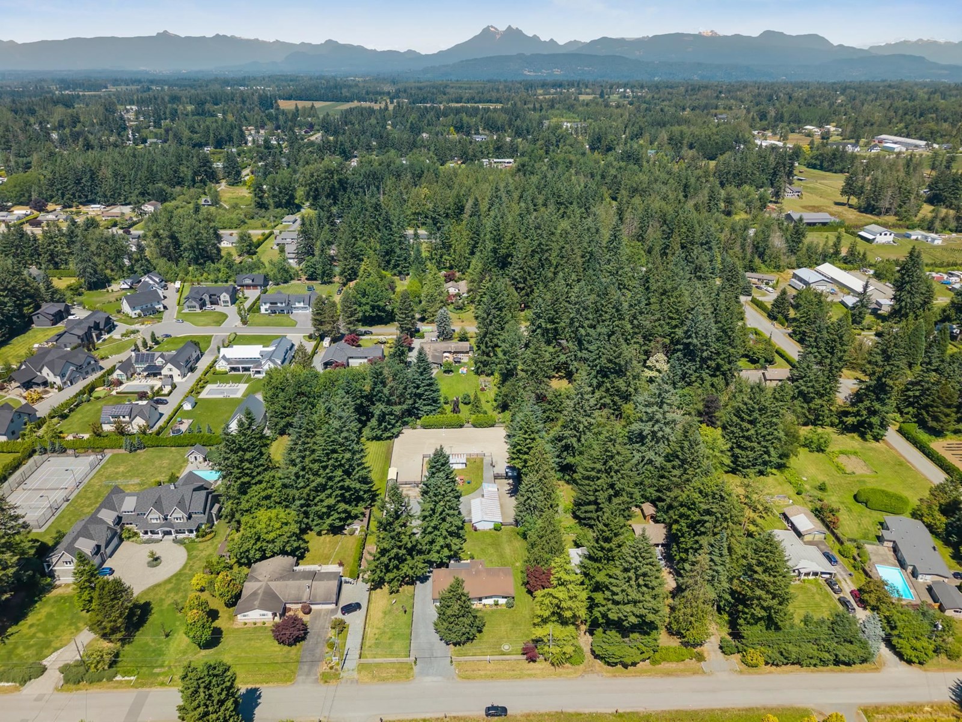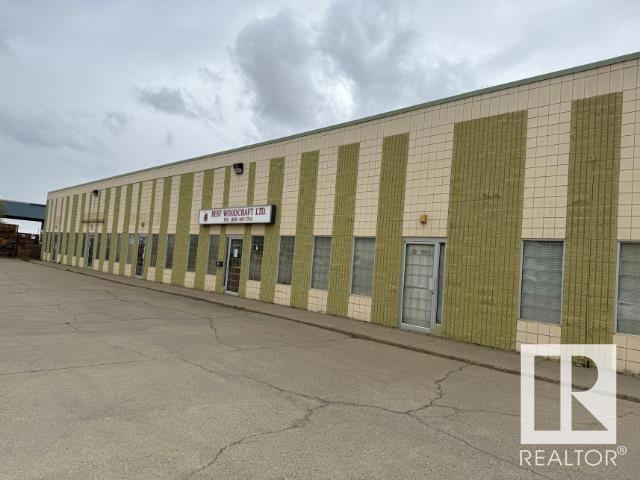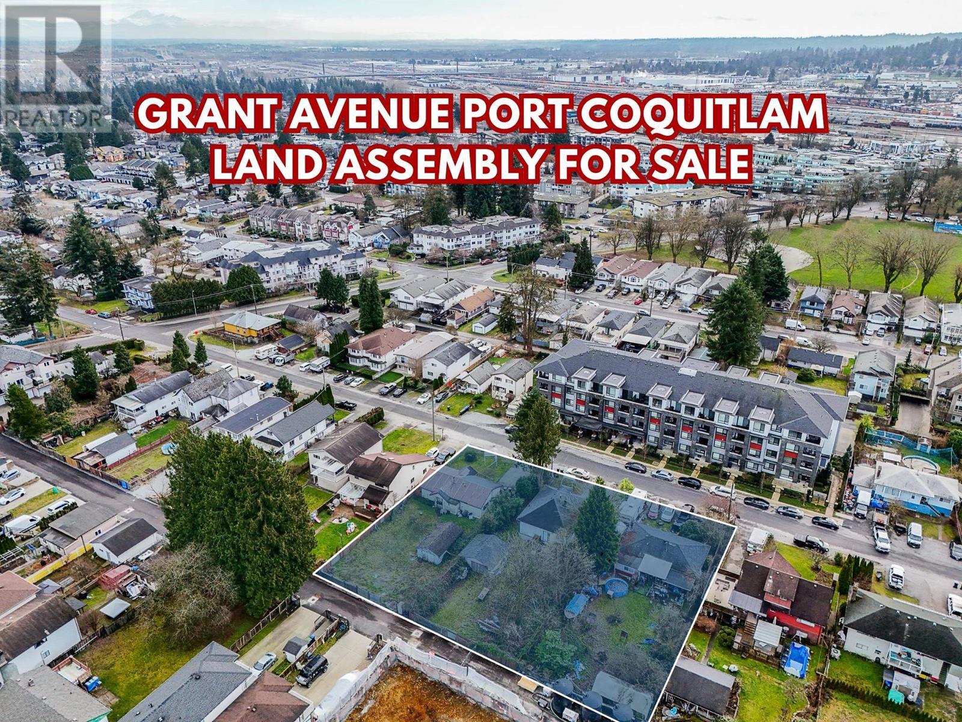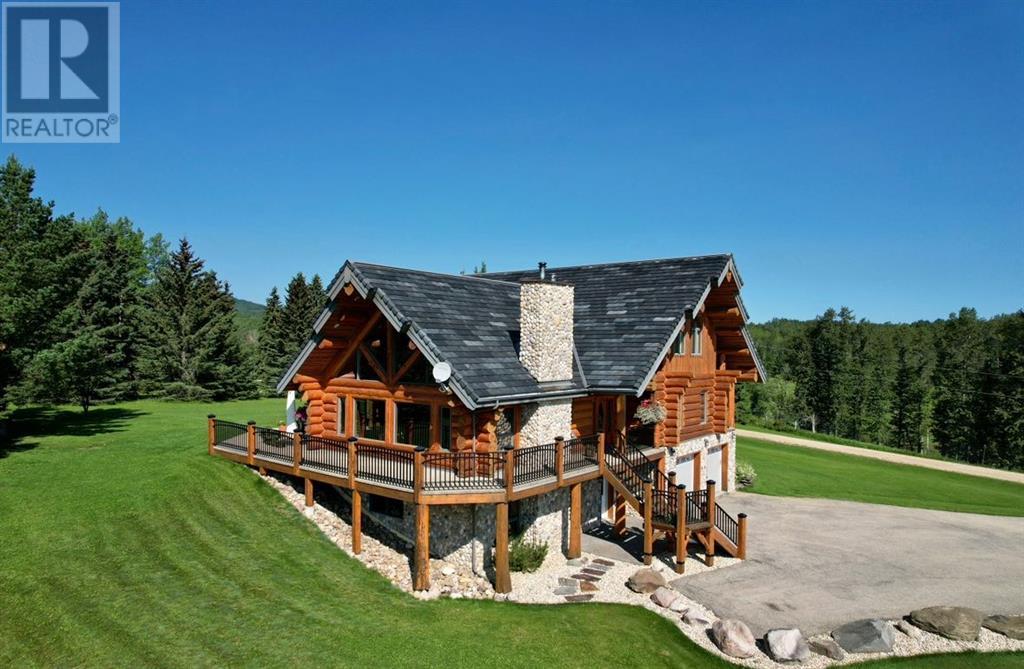95-101 Peel Street
New Hamburg, Ontario
Prime Downtown New Hamburg Commercial Opportunity. Discover the incredible potential of this well known two-storey commercial building, ideally located on a high-traffic street in the vibrant heart of Downtown New Hamburg. Offering approximately 10,000 sq ft of main floor retail space and an additional 10,000 sq ft on the second level for office, retail, or storage use, this property is as versatile as it is spacious. With 32 surface parking spaces, exceptional visibility to both vehicle and pedestrian traffic, and flexible Z6 zoning, this property supports a wide variety of mixed-use development opportunities. Whether you're looking to occupy, invest, or subdivide into multiple units, the layout offers endless configurations to suit your vision. Rich in character and history, this landmark was once home to Murray’s Clothing and Footwear and other notable businesses dating back to 1865 — a truly unique blend of heritage charm and commercial functionality. Don’t miss your chance to own a piece of New Hamburg’s legacy. (id:60626)
C M A Realty Ltd.
Peak Realty Ltd.
76 Queen Street
Guelph, Ontario
Welcome to 76 Queen Street, a very special place in the heart of St. George's Park. A magnificent home ready for creating magical family moments, as has been lovingly curated here for the past 27 years. With space to grow your family, this is one of the most charming homes in Guelph's beloved St. George's Park neighbourhood. Built in 1873, this classical home is set on a rare 129 x 166-foot lot representing half an acre of tree-lined property with space, privacy, and future potential. With frontage like this, there may be an opportunity to explore a lot severance or add accessory dwelling units. For traditionalists, this home is simply picture perfect. The backyard is nothing short of incredible, with a Canadian-made Hydropool swim spa with canopy, an oversized garage, parking for up to 10 vehicles, and a custom-built wooden swing and fort structure perfect for kids. Inside, the home balances historical charm with modern comfort. A welcoming front hall with heated floors leads to a thoughtfully laid-out kitchen connected to entertaining spaces. Note the kitchen island, coffered ceilings, and private views from the windows. Just off the kitchen is the centrally located laundry room with ample storage. A favourite historically presented room is the parlour, featuring original maple hardwood floors, soaring 10-foot ceilings, and original double doors to the patio. A graceful hallway leads to two impressive rooms being the formal dining room and great room with a wood-burning fireplace. The storybook dining room is full of timeless character, perfect for hosting extended family dinners and holiday celebrations. Upstairs, the grand staircase leads to a second level with 9-foot ceilings, five spacious bedrooms, and three full bathrooms. Oversized Euro tilt-and-turn windows bring in natural light and views of 250-year-old maples and blooming gardens. Homes like this don't come up often - especially in St. George's Park. (id:60626)
Chestnut Park Realty (Southwestern Ontario) Ltd
87 Oxford Street
Toronto, Ontario
A great investment or a place to call home. Do not miss this lovely victorian home with high ceilings, moldings, hardwood floors, fireplace with all the modern comforts. The main floor has a large recently renovated kitchen with a large bright office or a large bedroom at the back of the house. This home could be an owner with some extra income or could be reverted back to a single family home or an investment property.The owner has rented it out as a med-term furnished rentals to U of T professors and Dr's from Toronto Western Hospital. Rent over the past year for both units has been $10,350.00 per month.There is a lovely back yard that has recently been landscaped with synthetic turf. Plenty of storage in the basement. A parking spot. Separate meters for each unit. This is a turn key investment in the heart of downtown Toronto. Located in Kensington Market close to TTC, U of T, AGO, local shops and interesting restaurants. (id:60626)
Harvey Kalles Real Estate Ltd.
6949 Thorold Stone Road
Niagara Falls, Ontario
Truly An Incredible Property. The Best Of Both Worlds, Peaceful Country Living In The City. You Couldn't Ask For Anything Better!! This Home Is Just Under An Acre And About 4600 sq ft Above Grade. Tons Of Renovations Done Over The Years. Too Many To Mention. Renovated Kitchen With Quartz, Stainless Steel Appliances, New Hardwood and Laminate Flooring. Complete Backyard Oasis With Inground Heated Pool Fully Landscaped Along With Fountain With A 3 Piece Outdoor Washroom. Gorgeous 4 Season Sunroom With Fully Functional Kitchen. 6 Above Grade Large Bedrooms, 2 Primary Each With Their Own Luxury Ensuite Baths, Huge Balcony/Terrace Overlooking The Backyard. This Property Also Has Many Capabilities For Multigenerational Living. Fully Renovated Legal 2+1 Bed Basement Apartment Currently Rented At 1750 All Inclusive. This Property Needs To Be Seen To Be Truly Appreciated. Additional Photos and Property Information Available Upon Request. (id:60626)
Royal LePage Real Estate Services Ltd.
25123 52 Avenue
Langley, British Columbia
Looking for a low-maintenance horse property just minutes from Thunderbird Show Park? This fully usable 1-acre gem offers an updated 3-bedroom, 2-bath rancher with a new furnace, A/C, hot water on demand, windows, and a spacious partially covered deck, perfect for unwinding in your private, sun-filled backyard. Designed for ease and function, the horse setup includes a barn, lighted riding arena, in/out paddocks, tack room, and turnout field. There's plenty of space to park your trailer, RV, and toys. Located on a quiet street with easy access to Otter Park trails and all nearby amenities. Peaceful, Practical, and Move-In Ready! (id:60626)
Century 21 Creekside Realty Ltd.
3530 Watson Pt Sw
Edmonton, Alberta
This ONE-OF-A-KIND stunner in UPPER WINDERMERE offers over 9350 SQ. FT. of luxury on a rare NE-FACING LOT with SW BACKYARD EXPOSURE. Designed for MODERN LIVING, it features a SMART HOME SYSTEM with APP-CONTROLLED SECURITY, LIGHTING, AND BLINDS. The CHEF’S KITCHEN boasts HIGH-END FINISHES, a SPICE KITCHEN with a 650 CFM HOOD FAN, and CUSTOM CABINETRY. IN-FLOOR HEATING throughout all TILED AREAS, while ACS ensure YEAR-ROUND COMFORT. The MASTER ENSUITE is a SPA-LIKE RETREAT with a PRIVATE BALCONY, STEAM SHOWER, BODY SPRAYS, and a TANKLESS BIDET TOILET. ENTERTAINMENT is seamless with a WHOLE-HOUSE SPEAKER SYSTEM, and a 75-INCH GAS FIREPLACE. The BACKYARD is an OASIS with GOLF PUTTING, GARDEN BEDS, and a MAINTENANCE-FREE TURFED FRONT YARD. The F/Finished basement offers a SEPARATE ENTRANCE, NANNY SUITE with a PRIVATE ENTRANCE, a GYM, 4K HOME THEATER ROOM and ACCESS TO THE LEISURE CENTER complete this DREAM HOME. Built with PREMIUM MATERIALS and VASSTU-INSPIRED DESIGN, this estate is a MUST-SEE! (id:60626)
Maxwell Polaris
3912 74 Av Nw
Edmonton, Alberta
MULTI USE BUILDING: This is a very well maintained building on .78 Acres. The building offers about 10,000 SF building with 5 bays with 6 grade doors. Each bay offers individual entrance, office, storage room, washroom and mezzanine. Yard is fully maintained paved with asphalt. The building is equipped with cabinetry business, which could be an asset for woodcraft business. Business is for sale separately. The building is located on 74 Ave and close to 34 street, easy access to Anthony Henday and Whitemud drive. (id:60626)
Royal LePage Summit Realty
8750 West Coast Rd
Sooke, British Columbia
OCEAN AND MOUNTAIN VIEWS & MULTI-GENERATIONAL LIVING WITH REVENUE POTENTIAL! The possibilities are endless…and the breathtaking OCEAN AND MOUNTAIN VIEWS are the icing on the cake. This incredible 12 acre SEMI-WATERFRONT property features a beautiful chalet style, 2931 SF, 4 bedroom home with potential for a self contained one bedroom suite, a 220 Volt Workshop, cabin for employees, 2 barns, multiple outbuildings, a chicken coop, fenced acreages for livestock and a well with an excellent flow rate. Full southerly exposure, gently sloping topography and healthy soil composition promotes an abundance of agriculture growth potential. 1/2 acre mature apple orchard and 1 acre mature berry pasture. Veggie patch, fully deer proof fencing 1/4 acre garden with greenhouse. Perfectly situated for running a small business or farm a stand - located en-route to popular West Coast destinations, it attracts both tourists and local residents. Property in ALR with ‘Farm Status’ and likely can build Second Dwelling residence (buyer to verify) Zoned ‘Agriculture’ for Commercial use (buyer to verify) This rare opportunity is just 10 KM from Sooke, Gordon’s Beach across the street and invites you to use your imagination and create something extraordinary for this beautiful property. Roof 2015. Request extensive Feature Sheet for more information. (id:60626)
RE/MAX Camosun
2155 Grant Avenue
Port Coquitlam, British Columbia
This development site is located along Grant Ave, a potential Major Transit Network corridor, situated between the rapidly expanding town centres. Covering a gross area of almost 27600 square feet, this site is designated for low-rise development under the Port Coquitlam OCP. It is located about 3kms to Coquitlam Town Centre and Terry Fox Secondary. (id:60626)
Exp Realty Of Canada
403 Meadow Lark Drive
Rural Lethbridge County, Alberta
This property is as close to *Selling Sunset* as you'll find in Southern Alberta! This sprawling modern bungalow will capture your attention with the breathtaking view of the coulee in the distance. Stepping through the impressive wood pivot door, you know you're in for a treat. The main floor features 14-foot ceilings, complemented by floor-to-ceiling triple-pane commercial glass windows that will leave you speechless! The open-concept layout seamlessly combines the dining, living, and kitchen areas, with polished concrete floors being warmed by light wood cabinetry. The sleek white, quartz countertops, showcase your kitchen and island area, with windows that create a delightful connection between your indoor and outdoor spaces. The impressive appliance package, featuring a gas cooktop, a cabinet-paneled oversized fridge, a built-in microwave and oven, and a wine fridge. A coffee lover's dream, a built-in Miele espresso machine rivals even the best cafés. A cleverly hidden pantry door adds an extra touch of seamlessness! The living room is anchored by an oversized wood-burning fireplace, transom windows fill the space with natural light. There is an office with stylish floating shelves sits off of the Living room. The primary suite, features floor-to-ceiling windows that wrap the corner, providing spectacular morning & sunset views right from your bed. The walk-around closet is a shopper's dream, while the bright and airy ensuite features double vanities and a luxurious steam shower. Off the kitchen lies a spacious laundry/all-purpose room perfect for sewing or supervising homework while you prepare dinner. In the east wing, you’ll find three spare bedrooms. One has its own ensuite bathroom, while the other two share a Jack and Jill bathroom with a beautifully tiled shower, double vanities, and a skylight that invites natural light. Continuing down the hallway, another floor-to-ceiling glass panel reveals your very own gymnasium, measuring an impressive 32 x 40 fee t with 20-foot ceilings, complete with built-in basketball hoops, pickleball court & 3 wide closet for organizing all your sports gear. Floating wood stairs with striking black railings lead you to the basement living room, perfect for movie nights, and entertaining with your side bar. With large windows typical of a walkout basement, this space feels open and bright, completed by a half bath. Outside the gym exit, is a newly installed large sunken patio that blends with the home’s aesthetic. Complete with double gas fireplaces, a pergola, and oversized hot tub. The main patio off the kitchen features a covered deck, built-in speakers, a gas fire pit, and views that are unmatched in all of Southern Alberta. Equipped with cutting-edge technology, most lights, blinds, heating, cooling, and music can be controlled via a control panel or your phone—an upgrade valued at $100,000! The home also offers both forced air and indulgent in-floor heating. Call your REALTOR® for a private viewing today! (id:60626)
RE/MAX Real Estate - Lethbridge
7921 Burnfield Crescent
Burnaby, British Columbia
BEAUTIFULLY RENOVATED HOME in most desirable neighbourhood in BURNABY LAKE by BURNABY SOUTH. 2,733 sq.ft living space sits on a HUGE LOT 9,577 sq.ft. Features 5 or 6 bedrooms, 2.5 baths, gourmet kitchen with granite counter top & high-end appliances like WOLF STOVE & MIELE DISHWASHER, extensive refinished hardwoods throughout. Potential 2 or 3 bedrooms in law suite as mortgage helper. Large SUNDECK with partially covered good for BBQ & Guess entertaining. Huge back yard great for kids to play in. Very QUIET & FRIENDLY neighbourhood. CLOSE TO LAKEVIEW ELEMENTARY SCHOOL & BURNABY CENTRAL SECONDARY, HIGHGATE SHOPPING & EDMONDS COMMUNITY CENTRE. MUST SEE ! (id:60626)
RE/MAX Select Properties
583030b Range Road 121
Rural Woodlands County, Alberta
This farm is everything you could have imagined! 158 acres of ranchland set against thousands of acres of crown land. Follow the private driveway to this truly spectacular full-log home, up high in the center of this quarter. Custom built for this family, featuring high ceilings, and full-sized logs that are truly stunning. Enter the grand room with southerly views of fields from the large windows. A large entertaining kitchen faces north. The kitchen and eating area includes built-in appliances, an enormous island, a walk-in pantry, solid wood cabinets, and big bright windows along with a patio door to the back deck. The dining space allows for a grand table and room for all of your best guests. Two solid half-log staircases in the center of the home, flow to the lower floor and the second floor. The home features a luxurious Master bedroom on the main floor with a full en-suite with heated floors. The one-of-a-kind main bath features a hand-picked knotted log sink. A main floor laundry is full of windows and allows for a back entrance. There are two grand bedrooms on the top floor both with dormer windows and a full bath. On the lower level, there is access to the large double car garage (of course heated), family room, guest room, storage, and utility room. Outside this home is secured with heavy metal railings and river rock highlights. Parking is paved asphalt. There is also a second residence with living quarters, a barn, a shed, and a garden. Texas gate at the entrance. PS . . . the owner presently raises and markets world-class elk. Operation and all the equipment could be acquired along with the property. (id:60626)
Royal LePage Modern Realty

