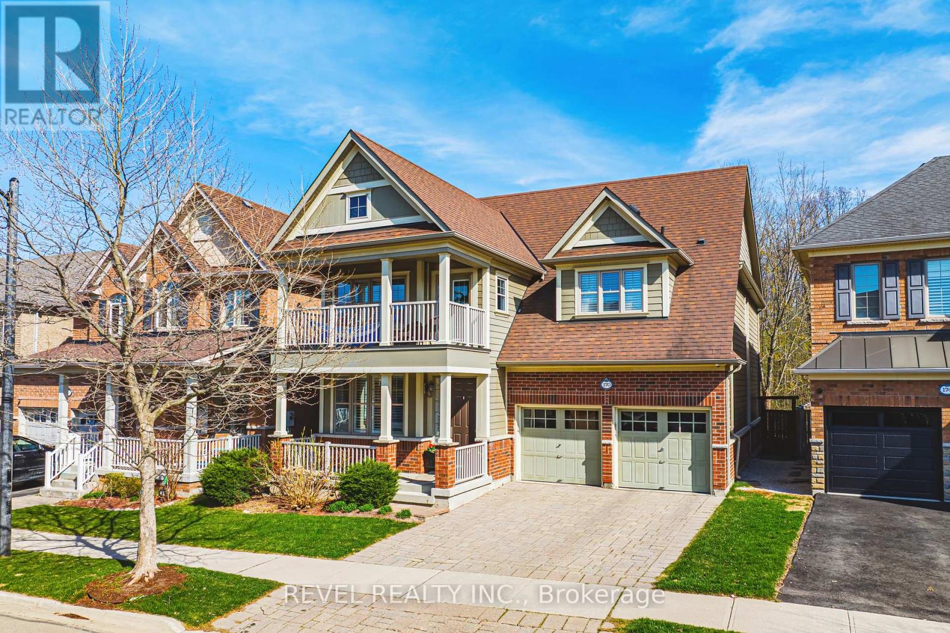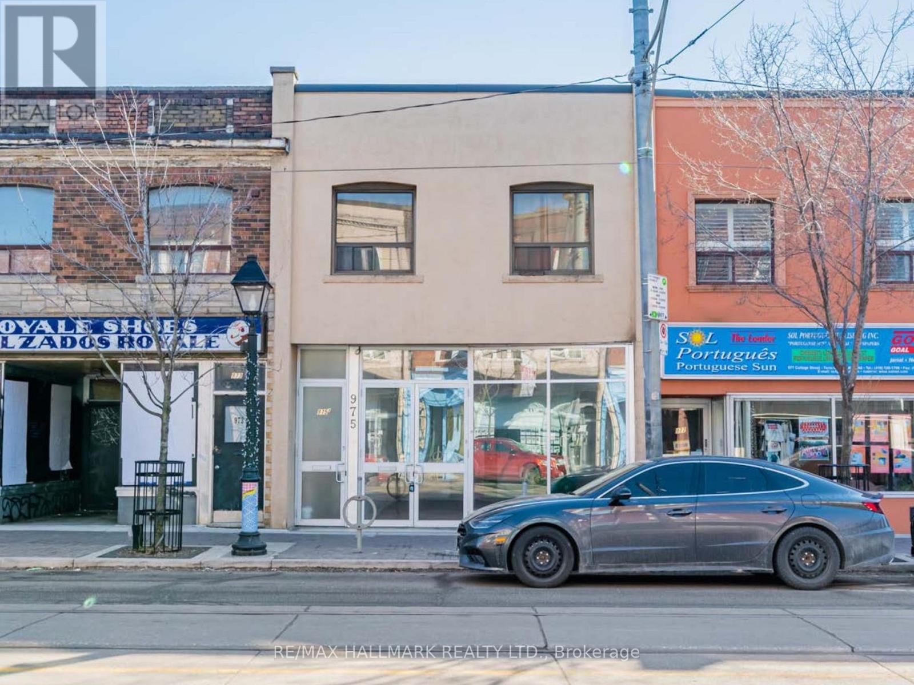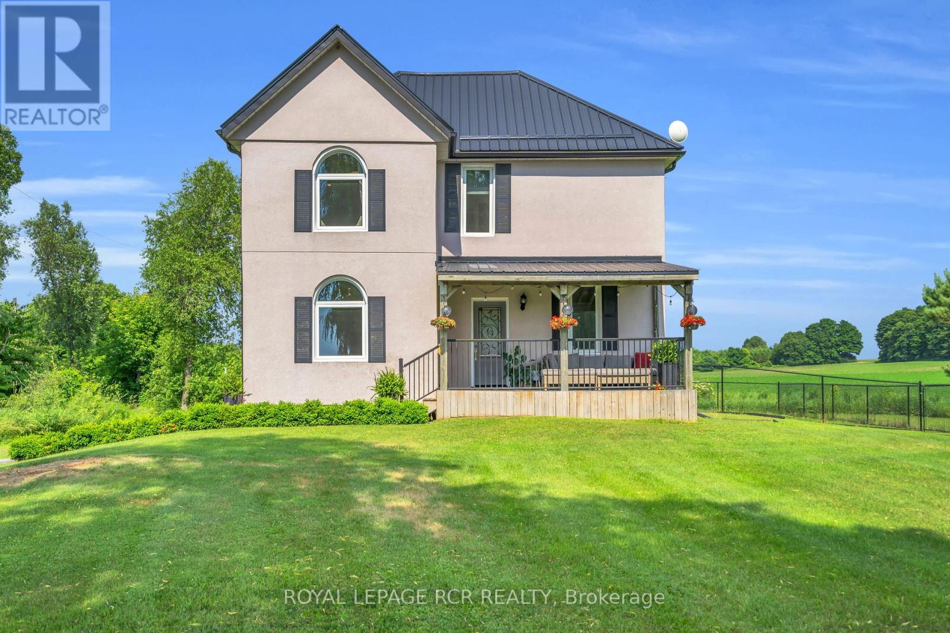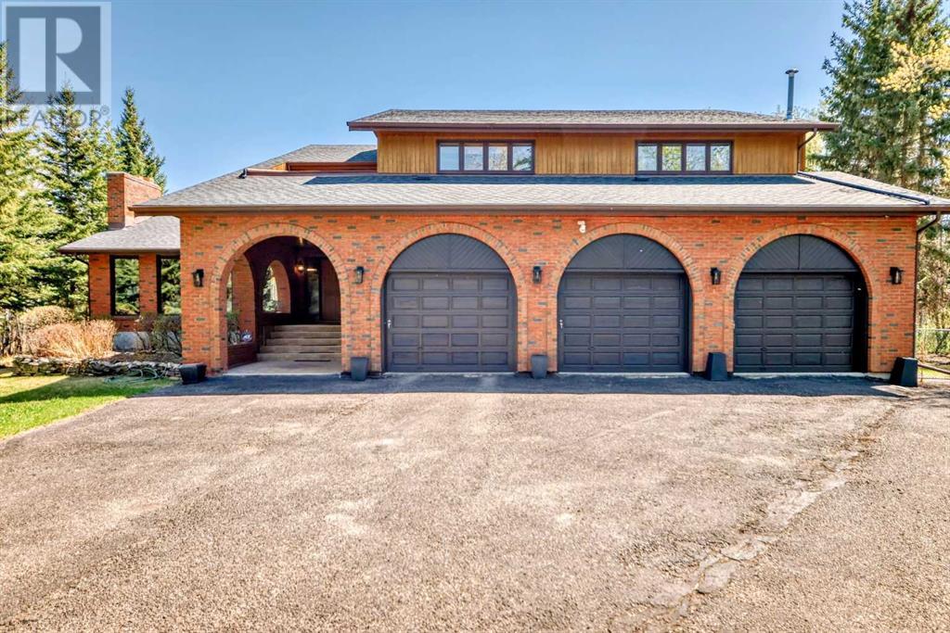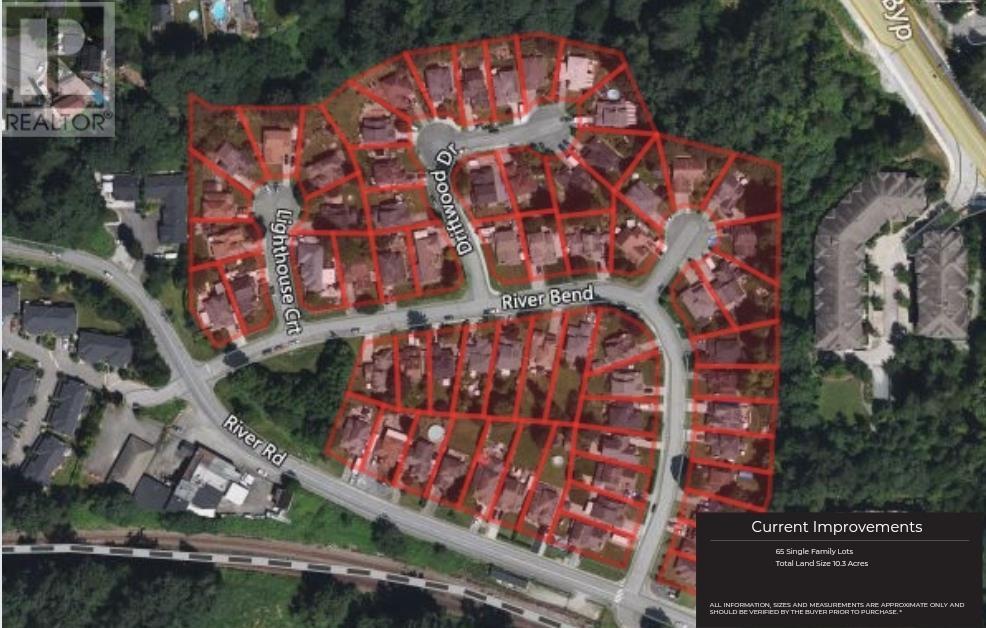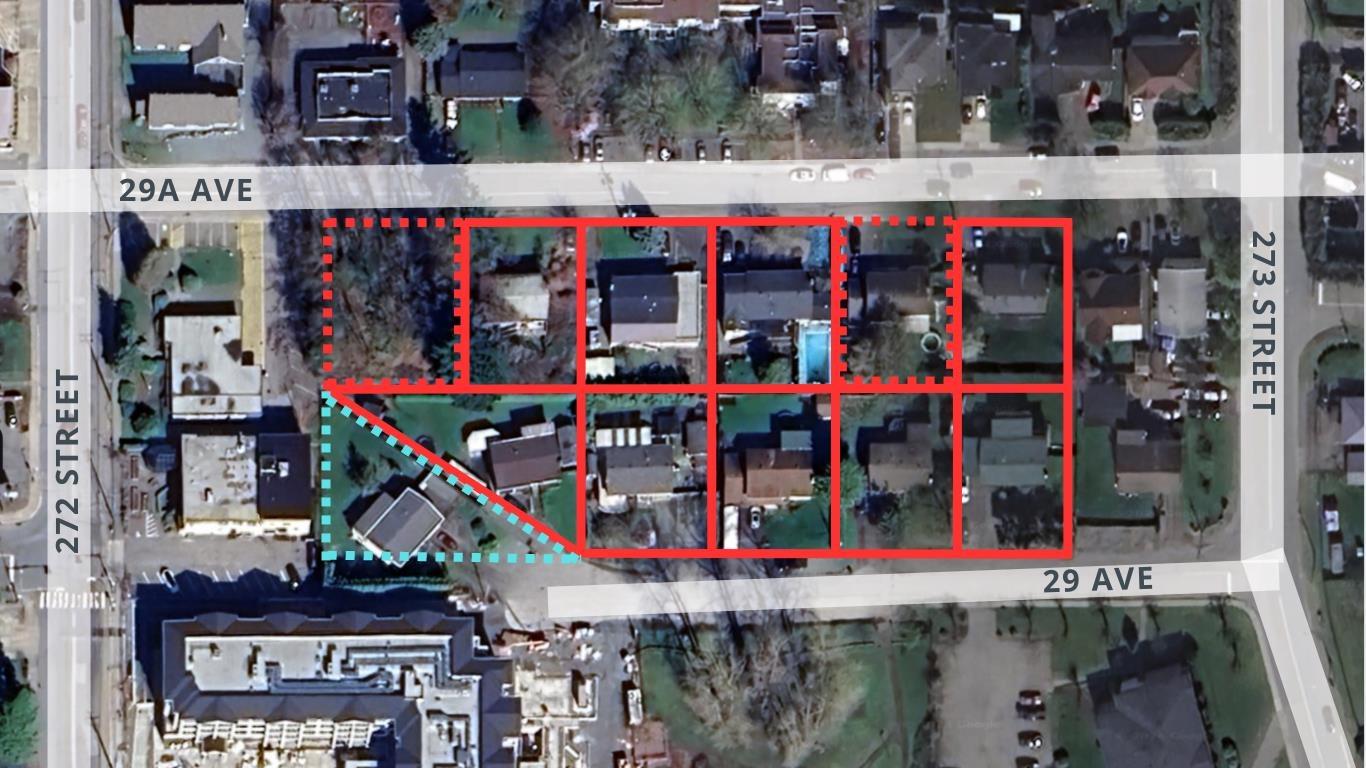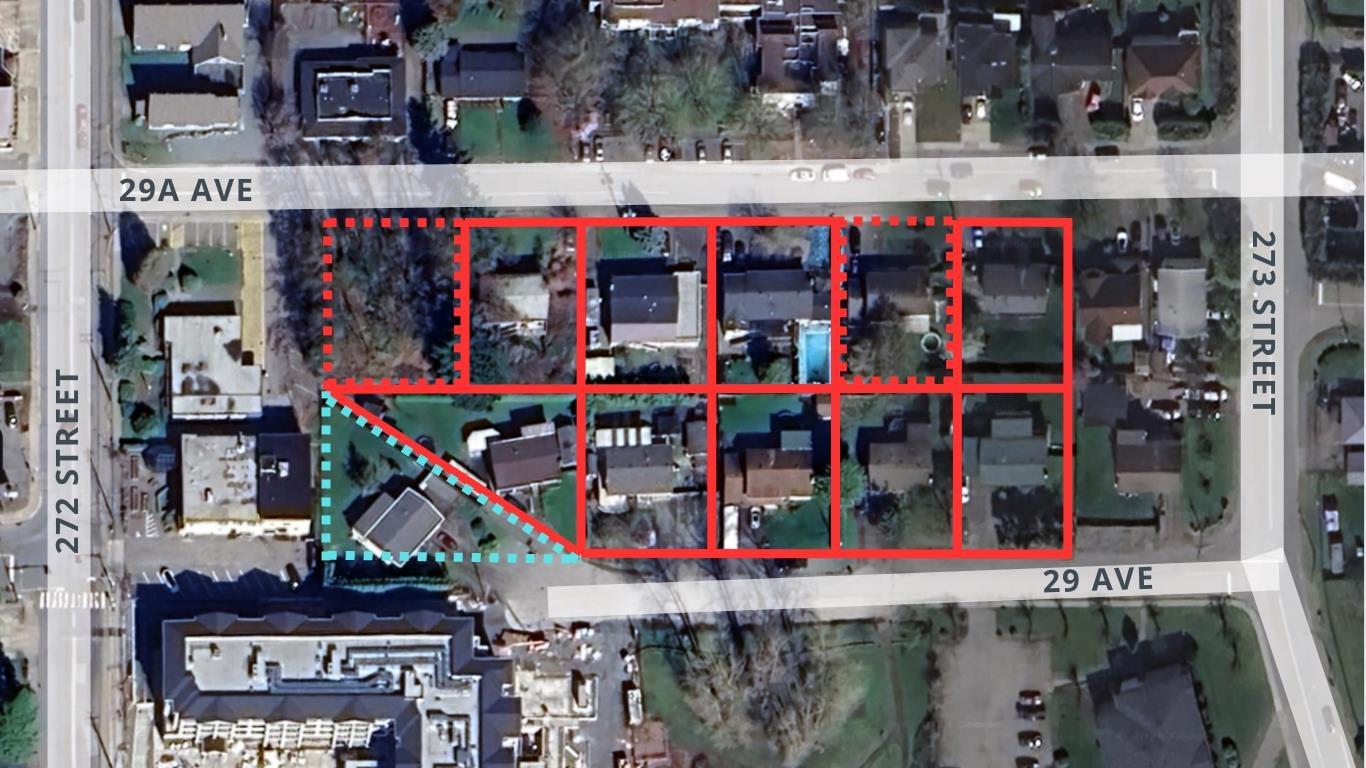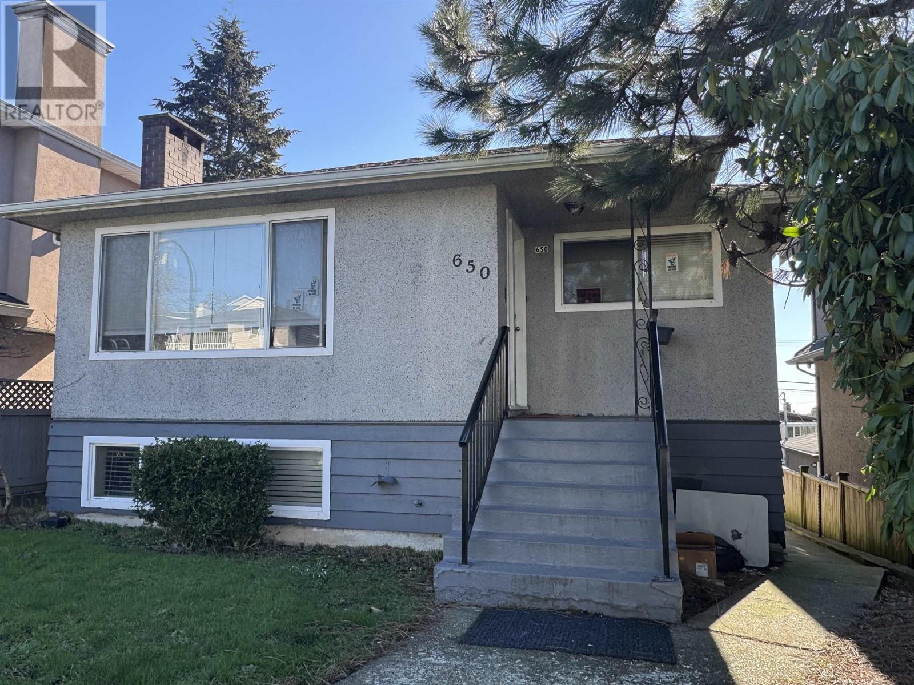298 Eaton Street
Halton Hills, Ontario
Presenting 298 Eaton Street, a spectacular custom-designed residence, where luxury meets nature in perfect harmony. Nestled on an exclusive cul-de-sac & backing onto a serene ravine, this stunning 4+1 bed, 5-bath home offers over 5,000 square feet of refined living space. Every detail has been carefully curated to provide an unparalleled living experience. Step inside & be greeted by soaring ceilings, grand windows, & an abundance of natural light that fills the open-concept living areas. The gourmet kitchen is a chefs dream, featuring top-of-the-line appliances, custom cabinetry, granite counters, & large island. Whether hosting a grand dinner party or enjoying a quiet family meal, the adjoining formal dining area & spacious family room w/ cozy fireplace provide the perfect setting. The expansive primary suite is your personal sanctuary, offering sweeping views of the ravine, a spa-inspired ensuite w/ soaker tub, double vanities, & walk-in relaxing shower. Adding to the elegance is an enormous walk-in closet doubling as a study, w/ wall to wall closets. 3 additional large bedrooms, each w/ ensuite bathroom, ensures family & guests experience the utmost in comfort & privacy. Enjoy seamless indoor-outdoor living w/ a custom covered terrace & private backyard backing directly onto the tranquil ravine, offering unparalleled views & the perfect spot for al fresco dining or quiet contemplation. The finished basement makes for a perfect event space. It has hosted events in the past of over 40 guests comfortably. Adorned w/ cozy fireplace, billiards, & wet bar, your guests won't want to leave. No detail has been overlooked in creating this sophisticated, move-in-ready home, offering the ideal blend of privacy, luxury, & nature. Situated in the south of Georgetown, walking distance to fantastic schools, shopping & minutes to the 401 & Toronto Premium Outlets. This Avon River "Empire" model built in 2011 by Double Oak Home is bursting w/ details. See Schedule C for more! (id:60626)
Royal LePage Real Estate Associates
170 Forbes Terrace
Milton, Ontario
Stunning Somerset Heathwood home on prestigious Forbes Terrace, one of the most desirable streets in Milton. This home is backing onto lush green space and featuring over 4600 SQ/Ft of Living space. Enjoy the ultimate backyard retreat with built-in outdoor kitchen (BBQ + fridge), hot tub & large interlocking patio. The main floor features hardwood flooring & staircase, home office, formal living/dining, and mudroom with garage access. The eat-in kitchen offers SS appliances & solid surface counters, open to the family room with a gas fireplace. Upstairs: 4 spacious bedrooms with organized closets. Primary retreat boasts coffered ceilings, gas fireplace, twin walk-in closets & a spa-like ensuite with oversized tub, 3-sided glass shower, dual vanities & water closet. Jack & Jill 5-pc bath connects 2 bedrooms and a main 4-pc bath serves the 4th bedroom, convenient upper level laundry. Vaulted ceilings & upper hall balcony add charm. The finished basement offers 5th bedroom, 3-pc bath, large rec room & storage. Steps to many Amenities Milton has to offer; trails and conservation parks, family parks and close to Sherwood Sports Complex and the Milton Public Library. (id:60626)
Revel Realty Inc.
975 College Street W
Toronto, Ontario
For Sale $1,950,000....Prime Mixed-Use Building on College Street West, Dufferin GroveA rare opportunity to own a high-visibility, two-storey mixed-use building in the heart of Dufferin Grove, one of Torontos most vibrant and sought-after neighbourhoods. Situated on College Street West, this property features 22 feet of prime street frontage and a deep 112-foot lot, offering excellent street exposure and flexibility for a variety of uses.The ground floor boasts a wide-open commercial space with soaring ceilings, ideal for a retail boutique, café, restaurant, or creative studio. A fully usable lower level provides additional space perfectly suited for storage, a prep kitchen, or expanded back-of-house operations. The property comes with a restaurant permit package already approved by the City of Toronto, streamlining the process for food-service operators and making it an ideal turnkey opportunity.Upstairs, the spacious second-floor apartment offers a bright and beautifully finished three-bedroom layout, complete with a private patioideal for owner-occupiers or as an income-generating rental unit. Whether you're an end-user seeking a live/work space or an investor looking to maximize rental potential, this property delivers flexibility and value.Surrounded by a dynamic mix of established and high-profile tenants including Starbucks, Giulietta, Tak Ja BBQ, and Gâteau Ghostthis location benefits from steady foot traffic and a strong community presence. The area is well-known for its eclectic retail, culinary destinations, and its accessibility via transit and bike routes.This is a rare chance to secure a stylish, well-located building in one of Torontos fastest-growing retail corridors. With existing approvals in place and a highly adaptable layout, this property is ideal for entrepreneurs, restaurateurs, and investors alike. (id:60626)
RE/MAX Hallmark Realty Ltd.
88 Ventura Way
Vaughan, Ontario
Located on a quiet tree-lined street, 88 Ventura Way offers over 4100 sq ft of living space with 4+1 beds, 4-baths that blends contemporary style with warm functionality across three finished levels. Step into the sun-filled living room featuring soaring ceilings, oversized windows, crown moulding, pot lights and new hardwood flooring throughout. The stylish dining room leads into an upgraded chef's kitchen with granite counters, stainless steel appliances, custom tile backsplash, centre island, breakfast area and walk-out to a private backyard oasis. The bright family room provides plenty of space to gather with a cozy fireplace and large windows overlooking the backyard, while the stylish main floor office offers french doors and crown moulding - adding flexibility for work-from-home or study needs. Upstairs, retreat to the serene primary bedroom complete with hardwood floors, large windows, and a luxurious spa-like 5-piece ensuite showcasing dual vanities, a free-standing tub, frameless glass shower, and skylights above. Three additional bedrooms offer ample space for growing families, each complemented by a fully renovated 4-piece bathroom with modern finishes.The professionally finished basement offers impressive bonus space with a generous lounge/media area, custom built-in wall-to-wall closets/storage, a home office nook, an additional bedroom, and a full 3-piece bathroom - perfect for in-laws, teens, or guests. Enjoy outdoor living in the lush and private backyard, thoughtfully landscaped with mature trees, a stone patio, and plenty of seating for entertaining or relaxing. This home sits just steps from top-rated schools, sprawling parks, walking trails, and the vibrant conveniences of Thornhill - minutes from Promenade Mall, transit hubs, and major highways. Recent upgrades include new windows reinforced with security film for protection (2021), new bathrooms (2022), new hardwood floors (2023), and roof replaced (2017), new washer/dryer (2024). (id:60626)
Sutton Group-Admiral Realty Inc.
3145 Adjala Tecumseth Townline
New Tecumseth, Ontario
Enjoy absolute privacy on this stunning 25-acre property, just a short drive to downtown Beeton, Alliston, Tottenham, and major roads offering convenient access to all your essential amenities. Travel down a long asphalt driveway to a recently renovated, charming country home featuring 2 bedrooms and 2 bathrooms, thoughtfully finished from top to bottom with tasteful updates. A newly built 1,200 sq. ft. garage/workshop provides ample space for storing vehicles, tools, and equipment, with additional outdoor parking and storage available. Pre-existing foundation for barn 35' x 60' that could be resurrected for additional use with a concrete silo. Security cameras on premises. Explore all this property has to offer - an ideal space for hobbyists or anyone seeking a peaceful retreat with land and potential. The opportunities to enhance and expand this beautiful landscape are truly endless. (id:60626)
Royal LePage Rcr Realty
206 - 1939 Ironoak Way
Oakville, Ontario
This stunning office space, located in a prime area with easy access to major highways, is the perfect opportunity for businesses looking for both convenience and style. Offering 2787 square feet of fully built-out space, this property is ideal for a professional office but also versatile enough to be transformed into a variety of other uses such as a fitness studio or creative workspace. The building, just two years old, features modern, contemporary architecture that makes a lasting impression, while the interior is designed to accommodate the needs of any growing business. The office backs onto a beautiful greenspace, providing a peaceful and inspiring view from the spacious balcony an ideal spot to take a break or host meetings in a relaxed setting. With ample parking for both staff and clients, this property ensures easy access for everyone. Whether you're starting a new venture or expanding your current operations, this office space is ready and waiting for your business to call it home. Don't miss the opportunity to own this exceptional property in such a prime location! (id:60626)
Royal LePage Real Estate Services Ltd.
319 Heritage Place Sw
Rural Rocky View County, Alberta
Location Superb, nestled in the wooded area of Heritage Woods in Spingbank. On 2+ acres of complete Privacy. Situated beside city limits and Stoney Trail for quick access to downtown and around the city. Numerous schools in the area, public, private, Christian, French international, Universities, and the Springbank schools. The Rockyview school bus picks up students in the Heritage Woods developement. This home was built by master Italian carpenters. Precise woodwork finishing in light English Brown Oak. All doors are made of Solid wood with matching wood grain workmanship. Over 5800 sq.ft. of developed area, 6 large bedrooms (4 of which have built-in study desks) and all can accommodate king size beds. Four fireplaces, all wood burning with gas log lighters and three have beautiful California Travertine rock finishing. An impressive marble tile front entry with a California Travertine rock wall fountain and waterfall. The basement is fully developed with fireplace, great entertainment areas, wet bar, plumbed for a summer kitchen, gym exercise area (well equipped), finished storage room, 3 furnaces (one for each floor), 2 Hot water tanks, a spacious bedroom, 3-pc bathroom and stairs to the garage. The covered front entry has impressive all brick archways. The exterior of the home is all brick on the main level and cedar siding on the upper level. An oversized 3 car heated garage with openers and access to the main floor, basement and the rap around deck. Over 50 feet of rap around deck off the main floor with a built-in BBQ that has a 14 ft. concrete counter, 3 gas outlets and plenty of entertainment area. A massive deck off the upper level with 2 sunny seating areas, one on the east side and one on the west. An awesome private yard with plenty of guest parking in the front and a rear yard for games area and gathering around the fire pit. Great for year round entertaining. Easy to show. Possession flexible. Most of the furniture is for sale including the grand pian o. (id:60626)
Royal LePage Solutions
11715 Driftwood Drive
Maple Ridge, British Columbia
Rare opportunity to develop a waterfront grand community plan in the historic Port Haney of Maple Ridge. This site is just over 10 acres and can be developed in several phases. This site is part of the new Transit Oriented Area Plan. The current TOA states up to 3 FSR & up to 8 storeys. A mix of medium density apartment residential, stacked townhouses & row townhouses. The price of raw land is $320 per sqft. Please contact listing agents for more information & a brochure. (id:60626)
Angell
27257 29 Avenue
Langley, British Columbia
Discover a prime real estate opportunity at 29 & 29A Ave and 272nd Street in Aldergrove, Langley. Spanning 1.937 acres and nestled beside the picturesque Rotary Park, this site offers tranquil surroundings on a serene inside street, just moments away from Aldergrove's bustling core. Steps from 272nd Street and Fraser Highway, this prime location is near emerging developments and poised to become a cornerstone of the Aldergrove Core Area Land Use Plan.Capitalize on the city-supported plan for up to 6-storey residential apartments, aligning with the vision for a vibrant community that blends modernity with natural beauty. This strategic and vibrant setting enhances the appeal for potential residents, offering a perfect balance of convenience and tranquility. (id:60626)
RE/MAX Real Estate Services
27257 29 Avenue
Langley, British Columbia
Discover a prime real estate opportunity at 29 & 29A Ave and 272nd Street in Aldergrove, Langley. Spanning 1.937 acres and nestled beside the picturesque Rotary Park, this site offers tranquil surroundings on a serene inside street, just moments away from Aldergrove's bustling core. Steps from 272nd Street and Fraser Highway, this prime location is near emerging developments and poised to become a cornerstone of the Aldergrove Core Area Land Use Plan.Capitalize on the city-supported plan for up to 6-storey residential apartments, aligning with the vision for a vibrant community that blends modernity with natural beauty. This strategic and vibrant setting enhances the appeal for potential residents, offering a perfect balance of convenience and tranquility. (id:60626)
RE/MAX Real Estate Services
1760 Cheakamus Drive
Kamloops, British Columbia
Welcome to The Benchlands at Juniper Ridge—where executive living meets thoughtful design and breathtaking views. Perched at the end of a quiet cul-de-sac, this custom home by award-winning A&T Developments offers panoramic views from every level—stretching across the valley to Kamloops Lake. Built in 2011, it’s ideal for growing families or multi-generational living, offering space, privacy, and refined finishes throughout. The walk-in main level features an open-concept layout with rich wood tones, expansive windows, and seamless indoor-outdoor flow. The chef’s kitchen includes granite counters, gas cooktop, pot filler, wall ovens, walk-in pantry, and a large island with seating—perfect for entertaining or family gatherings. Upstairs, three spacious bedrooms each have an ensuite, while the peaceful primary suite boasts a walk in shower, separate bathtub, corner windows, a walk-in closet, and private deck to fully enjoy the views. Downstairs offers a bright rec room with in-floor heating, flex space, and two oversized storage/utility rooms. It's pre-plumbed for a bar, sauna, and future pool or media lounge. The heated 4-car garage features in-floor radiant heat and an extra bay for a workshop, toy storage, or additional vehicle space. Located in the desirable Juniper Ridge Elementary catchment and steps from parks and trails, this home blends luxury, function, and nature—showcasing Kamloops living at its best. (id:60626)
Brendan Shaw Real Estate Ltd.
650 E 56th Avenue
Vancouver, British Columbia
Unlock the potential of this strategically located bungalow, situated in one of South Vancouver's most sought-after neighbourhoods. With a generous lot size of 34 x 115.56 feet, this property offers ample space to bring your vision to life. The south-facing backyard invites abundant sunlight, creating a bright and welcoming environment perfect for outdoor living. Conveniently located near public transportation, commuting is a breeze. You´re just steps away from a vibrant array of shops, restaurants, and cafes along Fraser Street. Take advantage of this unique opportunity to create your ideal space in a thriving neighbourhood! NOTE: All info. for the home should be verified by the buyer, lot value only. (id:60626)
Macdonald Realty


