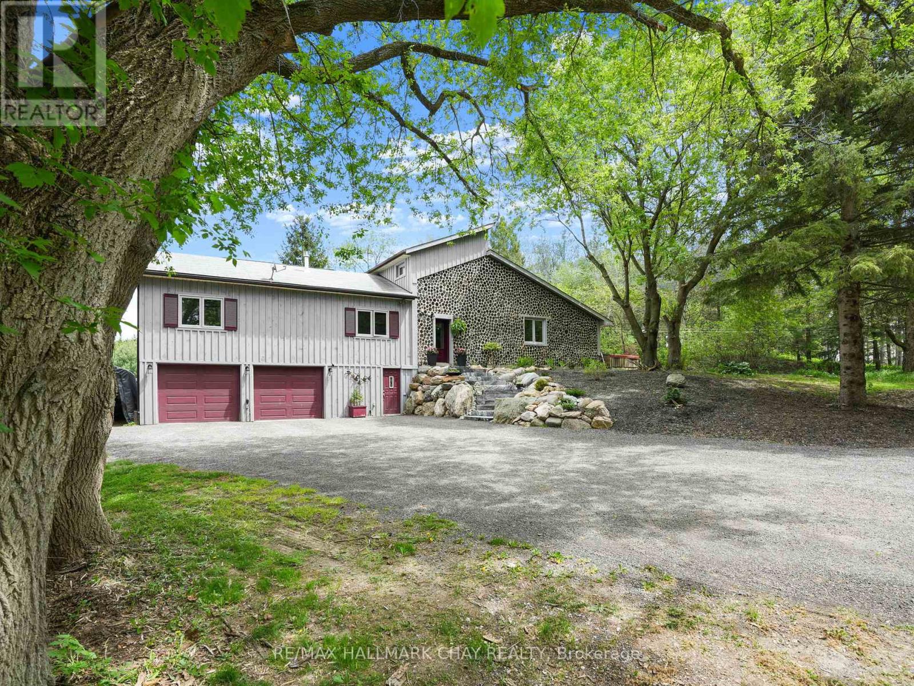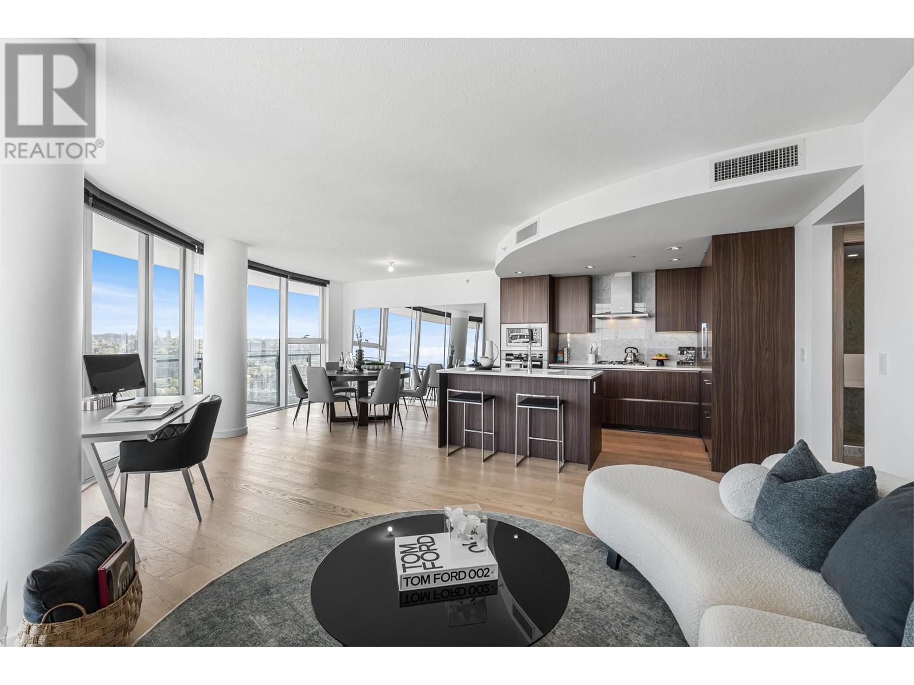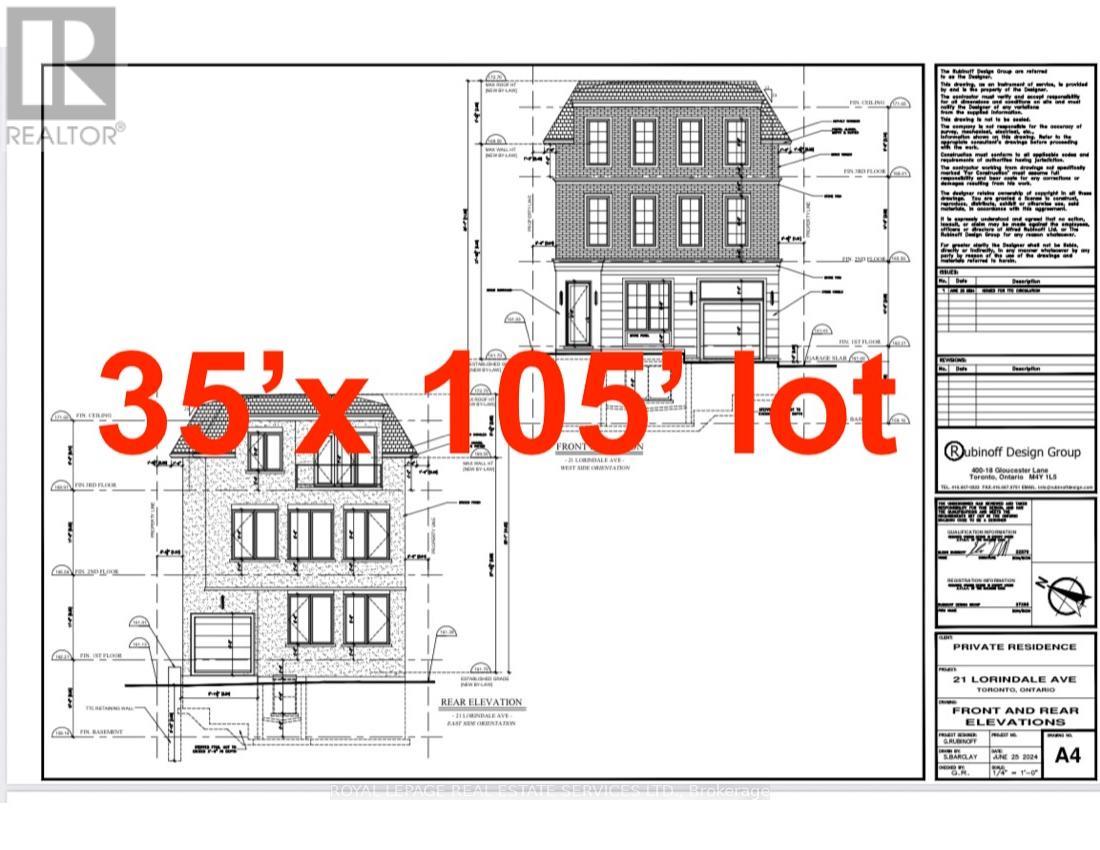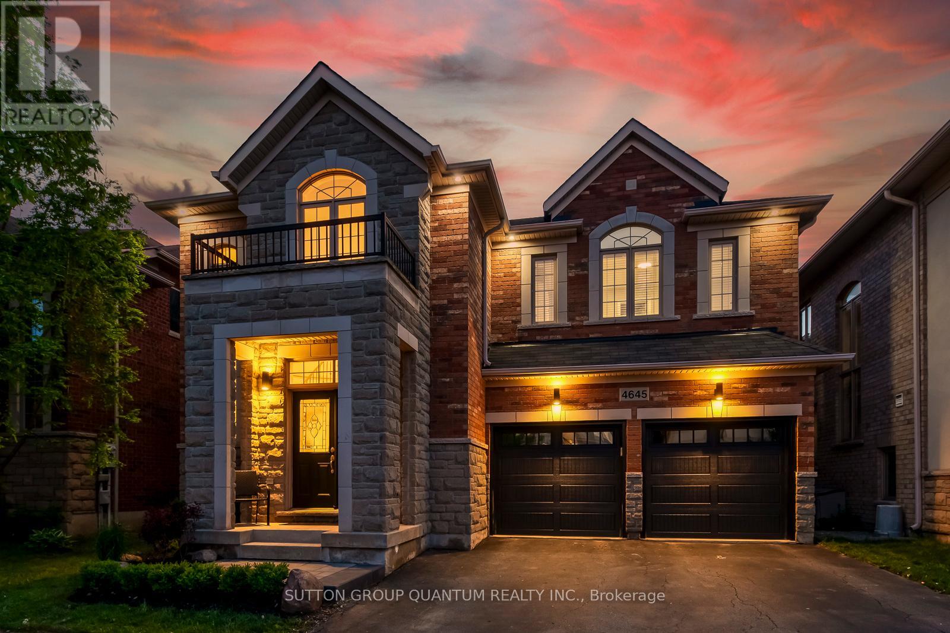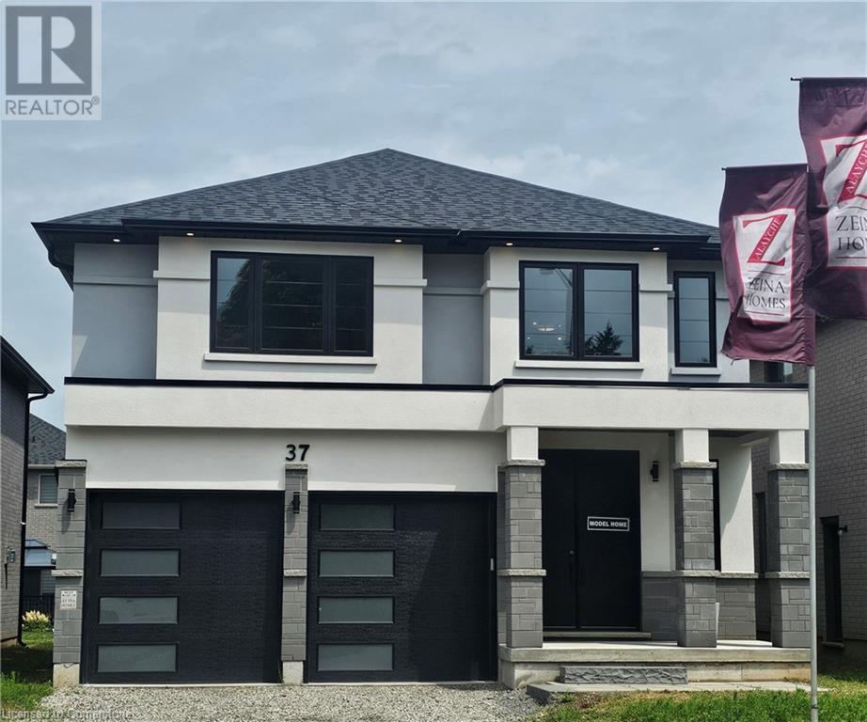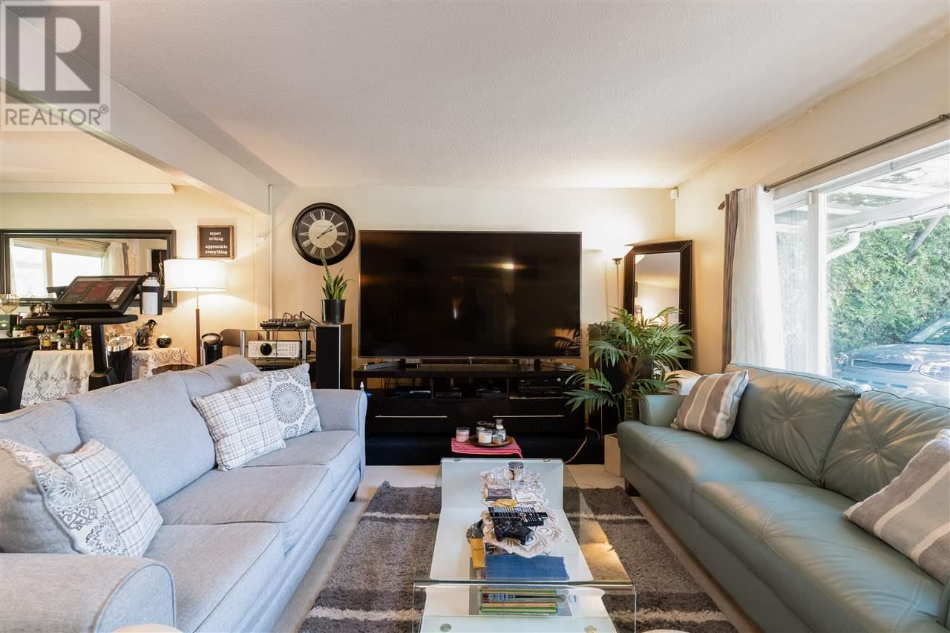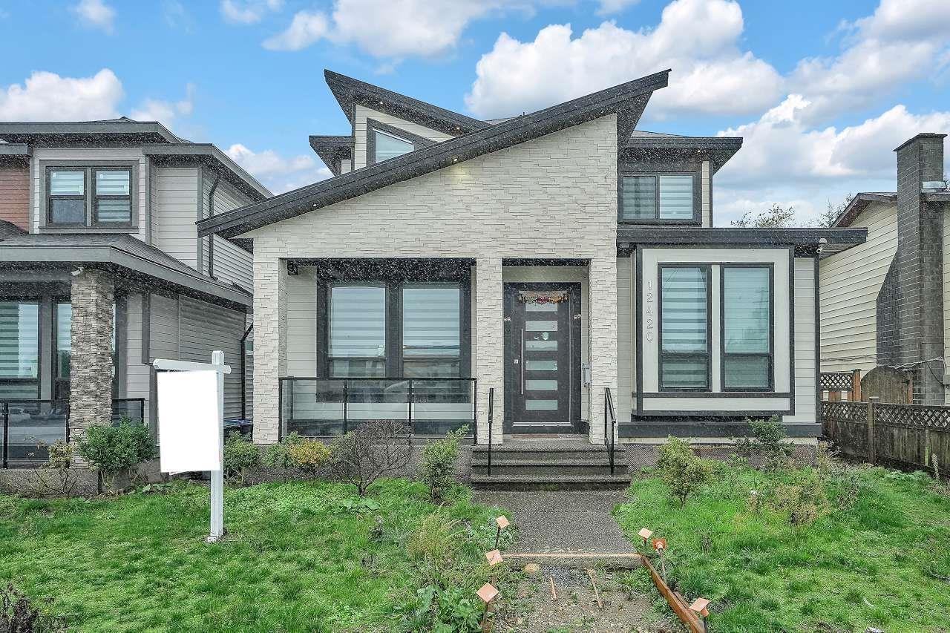2043 Concession 5 Road
Adjala-Tosorontio, Ontario
Welcome to a truly unique and heartwarming home, tucked away on a serene 10-acre property surrounded by a mix of soft and hardwood trees and peaceful forested trails. Set back from the road for ultimate privacy, this one-of-a-kind residence radiates charm, warmth, and a sense of love the moment you arrive. Offering ample living space, you cannot help but appreciate the beautifully updated kitchen, where you can picture entertaining friends and family. The kitchen opens to a. lovely family room, where you can picture warm cozy nights by the wood stove. The main floor features another living space as well as a massive primary bedroom, with ensuite bath, offering the perfect retreat after a long day. Out back you will find a deck, with beautiful views of your back yard. As you walk towards the back you will find trails throughout, leading to your very own Sugar Shack! Nestled in a welcoming community that shares access to beautiful nature paths, this home isn't just a place to live its a lifestyle. This peaceful retreat has all the benefits of rural living, without sacrificing convenience as it is 10 minutes from Highway 9 with quick, convenient access to the GTA! Features: Kitchen, Living Room and Front Entrance Renovated in 2016. Bamboo Hardwood Flooring Installed throughout. Upstairs Bathroom Renovated 2024. Front Outdoor Landscaping/Steps Installed 2023. Addition Above garage, Including Bedroom and Bathroom Added in 2018. (id:60626)
RE/MAX Hallmark Chay Realty
2717 89 Nelson Street
Vancouver, British Columbia
Sub-Penthouse Level at the coveted 'Arc' by Concord Pacific. Experience elevated living in one of Vancouver´s most iconic and architecturally striking buildings. This 2 bed + flex + 2 bath bright corner suite has a phenomenal layout, with floor-to-ceiling windows, fully Air Conditioned, and a 363sf wrap-around balcony showcasing Post Card Views of False Creek and City. High-end finishes include Miele appliances, sleek cabinetry, wood flooring, and quartz counters. Spacious Flex Room, ideal for a home office. Enjoy world-class amenities including a glass-bottom pool on the 20th floor, spa, gym, lounges, and sky gardens. 2 Parking Stalls and 1 locker. Steps to the Seawall, Marina, and Yaletown's World Class shopping and dining. (id:60626)
RE/MAX Masters Realty
21 Lorindale Avenue
Toronto, Ontario
Calling all Builders & Investors! Seller Secured Approved Building Permit For A New Luxury Triplex Prime 35 x 105 Ft Lot Steps To Yonge & Lawrence. Prestigious School district (John Wanless, TFS, Havergal). Existing home Generates Up To $6,100/Month. Private Entrance To Finished Lower Level. Ideal For Redevelopment, Investment, Or End-User Project. Walk To Subway, Shops, Groceries + more. Rare property, A++ Location! Quiet Cul-De-Sac,. Property Sold "As Is, Where Is". Inquire about triplex building permits! (id:60626)
Royal LePage Real Estate Services Ltd.
4645 Ethel Road
Burlington, Ontario
Welcome to 4645 Ethel Rd Where Luxury Meets Location. This fully renovated family home in Alton Village offers over 4,200 sq ft of finished living space (2,966 sq ft above grade + approx. 1,300 sq ft below grade), blending elegance with modern finishes and colours. Situated on a beautifully landscaped lot with mature trees and premium stonework, this 4+1 bedroom home has been completely transformed with top-of-the-line finishes and custom details throughout. Step inside to soaring 9-foot smooth ceilings, rich hardwood flooring, and a welcoming stone-accented foyer. The designer kitchen is a culinary dream, featuring custom floor-to-ceiling cabinetry, polished quartz counters and backsplash, a massive island with soft-close drawers, built-in spice racks, under-cabinet LED lighting, and premium fixtures. The open-concept layout flows seamlessly into a spacious dining area with coffered ceilings and a cozy living room centered around a cast gas fireplace and custom-built entertainment niche with smoked glass shelving. Upstairs, you'll find four generously sized bedrooms with new carpets, upgraded closet systems, and pot lights throughout. The primary suite offers two walk-in closets with custom organizers and a spa-like ensuite with a freestanding tub, rain shower, double vanity, and ceiling-height glass enclosure. The fully finished basement adds remarkable versatility with a soundproofed den or studio, soundproofed 5th bedroom with a large walk-in closet, full bathroom, laundry, a kitchenette with wet bar and bar fridge, and engineered hardwood floors over Dricore subfloor with air gap moisture protection ideal for extended family, a home business, or entertaining. This is a rare opportunity to own a turnkey home in one of Burlington's most desirable neighbourhoods. Nothing left to do but move in and enjoy. (id:60626)
Sutton Group Quantum Realty Inc.
9655 206a Street
Langley, British Columbia
Luxurious Derby Hills. 2620 sq. ft. rancher-loft. Renovated open main floor, primary & 2nd bedroom. Upper-level games room, wet bar & fridge, 3rd bedroom. Updated asphalt roof, hickory plank flooring, moldings, California shutters. Kitchen floor to ceiling white cabinets, quartz tops, Wolf 5 burner gas cooktop, Kitchen-aid double ovens, huge island, wine fridge. Luxurious primary, 5-piece spa ensuite, walk in closet. Year round, resort style covered patio, drop down blinds, tv, gas fireplace. Hot water heat, new dual air conditioning/electric heat. 5 ft. crawl. 7317 sq. ft. cul de sac lot, private fenced, hedged, western exposed rear yard, artificial turf, wired storage shed/shop. Extra wide driveway, parks RV. Steps to trails, park, shops, schools. Open House: Saturday, May 31, 2 to 3:30 (id:60626)
Homelife Benchmark Realty Corp.
37 Roselawn Avenue
Ancaster, Ontario
Stunning property located in Ancaster! This custom-built gem offers luxurious living with 4 bedrooms, 4+1 bathrooms, and a total of 2,995 sq ft, plus an additional 1,300 sq ft in the fully finished basement. Enjoy the grandeur of 9-foot ceilings on the main floor, an open-concept design, and a striking double-door entrance. The home features an elegant oak staircase, oversized windows that bring in ample natural light, and beautiful granite or quartz countertops with undermount sinks. The luxurious fireplace adds warmth and sophistication to the living space. A sliding door from the kitchen provides access to the backyard, perfect for indoor-outdoor entertaining. This exquisite home is completed with hardwood floors and porcelain tile throughout. The property boasts a full brick exterior from ground to roof and includes a separate side entrance for added convenience. With over $250,000 in upgrades, every detail has been thoughtfully designed for modern living. Additional features include a 2-car garage and a prime location close to amenities such as parks, schools, shopping centers, bus routes, highway access, and restaurants. (id:60626)
Royal LePage Macro Realty
4, 149 Stone Creek Road
Canmore, Alberta
For the first time since its construction in 2003, this remarkable 3,000+ sq ft southwest-facing end-unit townhome comes to market. Perfectly positioned on one of Silvertip’s most coveted lots, this home sits at the peaceful terminus of Stone Creek Road—where manicured golf greens give way to untamed wilderness. Elevated among the trees and overlooking the 9th tee of Silvertip Golf Course, the setting is nothing short of breathtaking.From the moment you arrive, a deep sense of calm takes hold- an atmosphere cherished by the original owners for over two decades. The main floor of this two-story walkout is anchored by a grand Rundlestone fireplace, with expansive windows that dissolve the boundary between refined interior living and the majestic alpine surroundings. The open-concept kitchen and dining area are designed for effortless entertaining, with uninterrupted views of Canmore’s iconic south range and valley below. A window-wrapped office provides an inspiring workspace where the natural world fuels focus and creativity.Upstairs, a tranquil rec area gazes over a meandering creek bed toward the mountains, accompanied by two spacious bedrooms and two bathrooms, including a primary retreat featuring a private balcony with elevated mountain views and an elegant ensuite complete with a steam shower, adding spa like comfort to everyday living.The walkout lower level includes a third bedroom and a generous unfinished space with potential for a fourth bedroom and media area, with large windows and direct patio access that ensure the space remains bright and inviting. With in-floor heating already roughed in, it’s ready for your custom vision.As the premier end-unit in this exclusive enclave, where the comforts of community subtly give way to the quiet of nature—this property offers an unmatched fusion of privacy, beauty, and timeless design. A rare opportunity to own a home that so seamlessly blends architectural intention with mountain serenity, creating a tru ly elevated lifestyle experience. (id:60626)
Maxwell Capital Realty
7760 No. 1 Road
Richmond, British Columbia
ATTENTION BUILDERS + DEVELOPERS! POTENTIAL LAND ASSEMBLY OPPORTUNITY! 62´ x 131´ lot available in the Quilchena area of Richmond! Located centrally with easy access to YVR Airpport, Steveston, Vancouver & Delta. Walking distance to schools, public transit, Quilchena Golf Course, parks & the beautiful West Dyke Trail. Great 4 Bedroom + 2 Bath rancher with renovated kitchen and upgraded electrical. Roof repaired 10 years ago and garage has been re-done. Large backyard-perfect for hosting friends, family & having BBQs! School Catchments: Grauer Elementary & Boyd Secondary. French Immersion options available. Property is mostly lot value and is sold as is, where is. Call today for more information. (id:60626)
Exp Realty
7436 118a Street
Delta, British Columbia
Welcome Home! Renovated 6-Bedroom Home in Prime Scottsdale Location.Discover this beautifully renovated home in one of Scottsdale's most sought-after neighbourhoods! Situated on a spacious and level 7,061 sq ft lot, this centrally located property offers 6 bedrooms and 4 full bathrooms, making it ideal for large families or investors. The main floor features a bright and open layout with a generous living room, family room, dining area, updated kitchen, 3 bedrooms, and 2 full bathrooms. Downstairs, you'll find a fully finished 3-bedroom, 2-bathroom basement suite with flexible configuration-keep one or two bedrooms and a bathroom for upstairs use, or maximize rental income.Enjoy summer entertaining on the large 19' x 8' sundeck or host gatherings on the expansive backyard patio. (id:60626)
Sutton Group-West Coast Realty
485 Goodwood Road
Uxbridge, Ontario
Welcome to this Exceptional 3+1 Bed, 3-Bath Ranch-Style Bungalow, Perfectly Situated in the Highly Desirable Community of Goodwood. Offering a Rare Combination of Elegance, Comfort, & Practicality, this Home Features an Oversized Double-Car Garage & Rests on a Beautifully Landscaped 2-Acre Lot. Designed w/ a Bright, Open-Concept Layout, the Interior Showcases Impeccable Craftsmanship & Upscale Finishes Throughout. Soaring 9-Foot Smooth Ceilings & Wide-Plank, Quarter-Sawn Hardwood Flooring Create a Warm & Sophisticated Ambiance Across the Main Living Areas. At the Heart of the Home Lies a Brand-New Custom Kitchen, Thoughtfully Appointed w/ Chef-Grade Appliances & Sleek Finishes-Ideal for Both Everyday Living & Entertaining. The Sunlit Breakfast Area Opens to an Expansive Deck, where you can Enjoy your Morning Coffee or Host Gatherings While Taking in Peaceful, Panoramic Views of the Property. Pella Windows Flood the Home w/ Natural Light & Perfectly Frame the Surrounding Scenery, Enhancing the Tranquil Atmosphere. The Fully Finished Walk-Out Basement w/ its own Separate Entrance Offers Incredible Versatility. Whether used as a Games Room, Entertainment Zone, or a Private In-law Suite, this Level Includes a Spacious Bedroom, a Den, Large Rec Room, a Full Bathroom, & a Full Kitchen-Ideal for Guests, Extended Family, or Multigenerational Living. Blending Luxury, Style, & Functionality, this Move-in-Ready Home is the Perfect Retreat for Modern Family Life. Don't Miss the Opportunity to Make it Yours. *See Virtual Tour/Additional Photos. Floor Plans are Available. *Cedars at property line added virtually (id:60626)
RE/MAX All-Stars Realty Inc.
12420 80 Avenue
Surrey, British Columbia
Discover this meticulously crafted three-level home, where quality and attention to detail shine throughout. The open-concept layout features high-end finishes, radiant heating, and central air conditioning for year-round comfort. The main floor boasts a spacious family room, a versatile bedroom with ensuite, elegant living and dining areas, a powder room, a convenient mudroom, and a dream kitchen complete with a spice kitchen. Upstairs, you'll find four generous bedrooms, including two with ensuites, and an additional central bathroom. The lower level offers excellent income potential with 2+1 suites. Additional features include land access to a double garage and a prime location, just minutes from Scott Road and major routes. This home is ideal for a growing family seeking convenience. (id:60626)
Royal Pacific Realty (Kingsway) Ltd.
111 Arista Gate
Vaughan, Ontario
Nestled on a Ravine Lot in one of the most desirable areas of Woodbridge! This stunning home, situated on a family-friendly court, offers a blend of renaissance elegance and natural beauty, surrounded by the picturesque Boyd Park, perfect for nature lovers, and the Burton trail, ideal for fitness enthusiasts. This move-in ready residence boasts numerous upgrades that truly enhance its appeal. Highlights include: (1) Motion-sensored entrance lighting; (2) Tumbled stone driveway and walkway; (3) Oversized entrance door; (4) Professionally insulated garage with porcelain tiled flooring and a mezzanine (5) Functional main floor bedroom with roughed-in bath. An inviting main floor features pot lights and gleaming hardwood flooring, complemented by built-in closet shelving. The formal dining/living room, adorned with crown molding and 2 large windows, flows seamlessly into the custom-designed servery/coffee nook. The classic kitchen is equipped with upgraded s/s appliances, pullout drawers, and a cozy eat-in area that opens to a newly constructed heated concrete patio, featuring an outdoor kitchen with a granite counter, roughed-in bbq area and under-mount s/s sink - an entertainer's delight! The main floor also includes a versatile bedroom with a bath rough-in, perfect for in-laws or a nanny. Ascend the stunning floating steps to find the spacious third bedroom, complete with double doors opening to a Juliette balcony overlooking the vaulted cathedral ceilings in the Great Room. The primary bedroom offers dual closets and a luxurious 6-piece ensuite, all with serene views of the forest. The second and third bedrooms feature room-darkening shades, while the primary bedroom boasts motorized blinds for added convenience. Walking distance to the Al Palladini Community Centre, convenient bus stops to prestigious schools like St. Michael's College, Villanova, and Della Salle, as well as nearby shops, transit, and beautiful nature trails. (id:60626)
RE/MAX Premier Inc.

