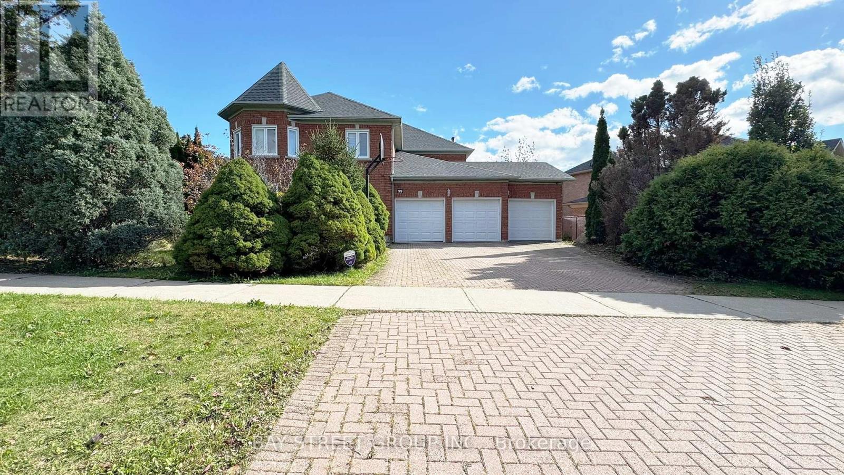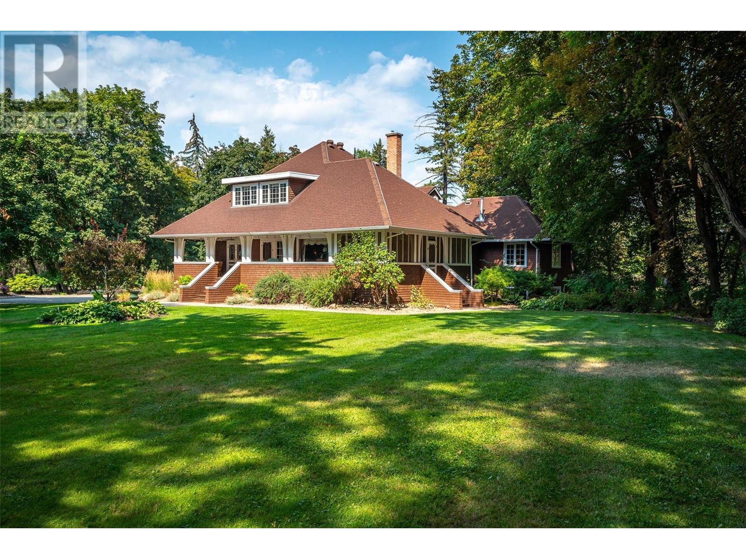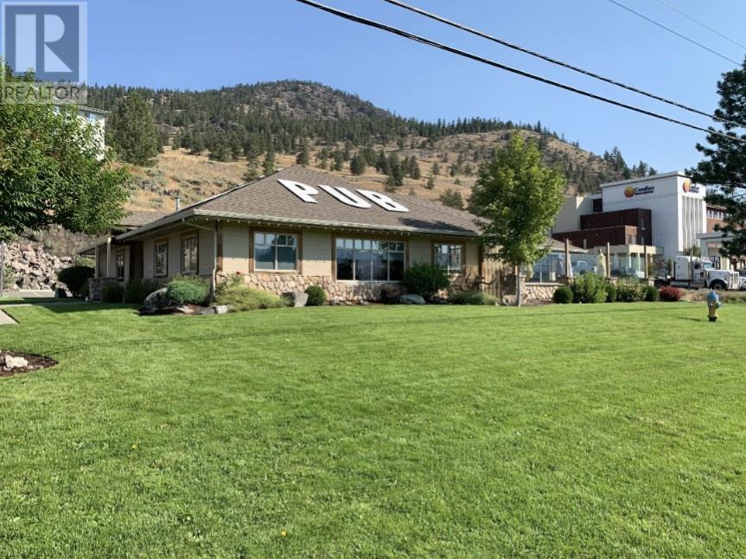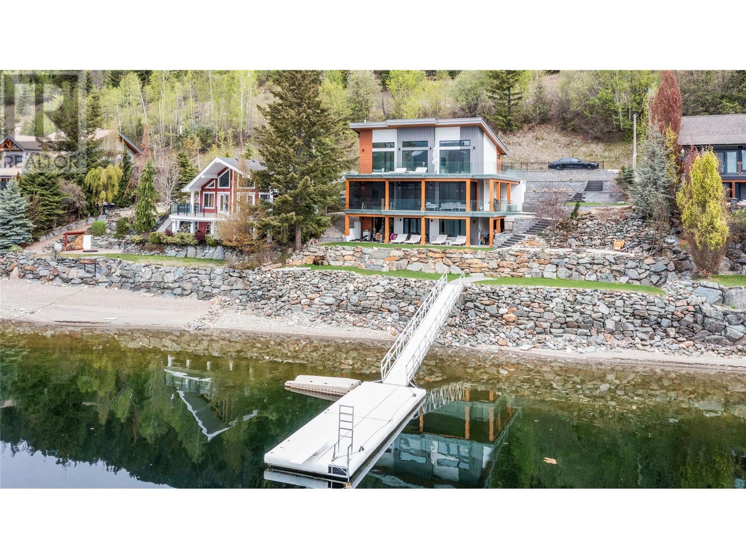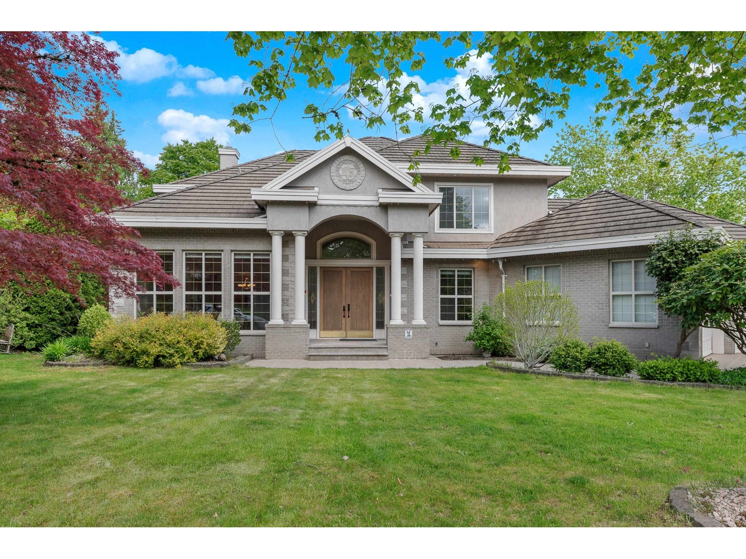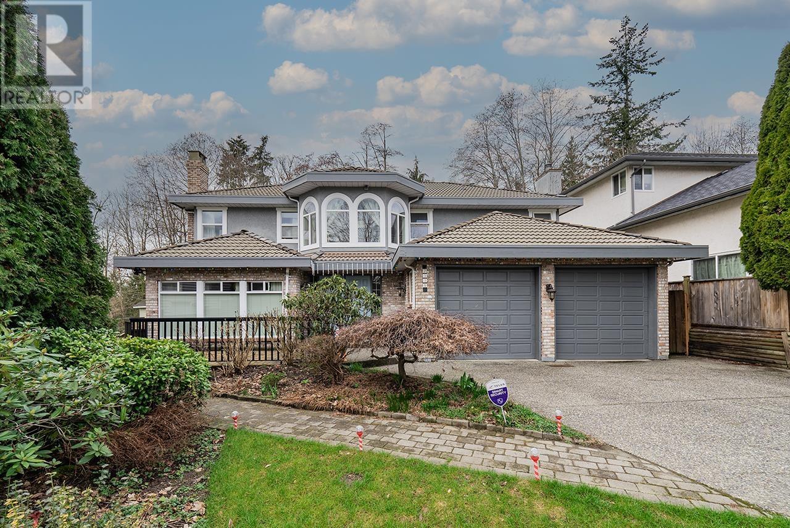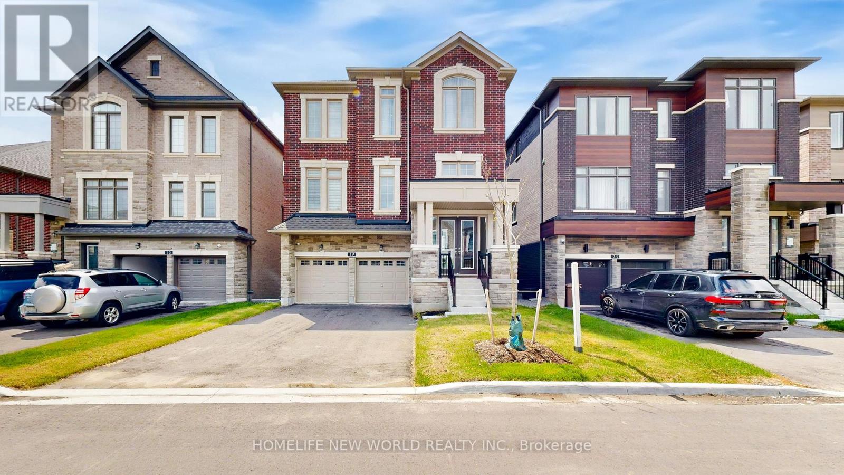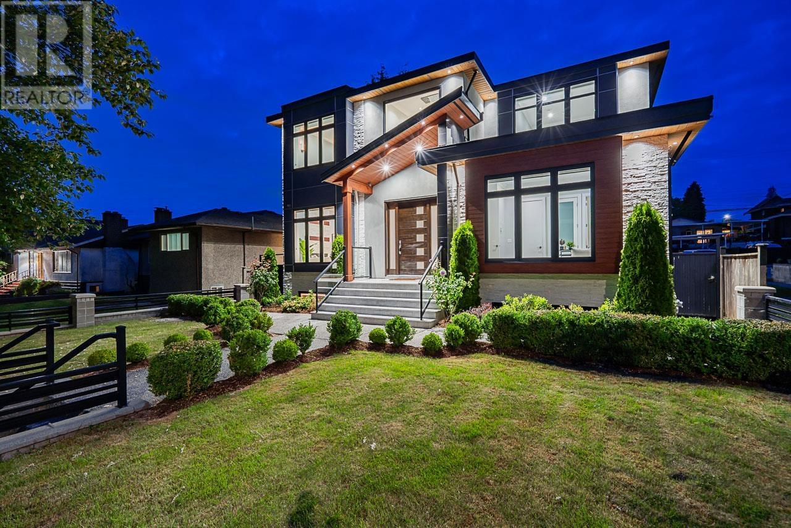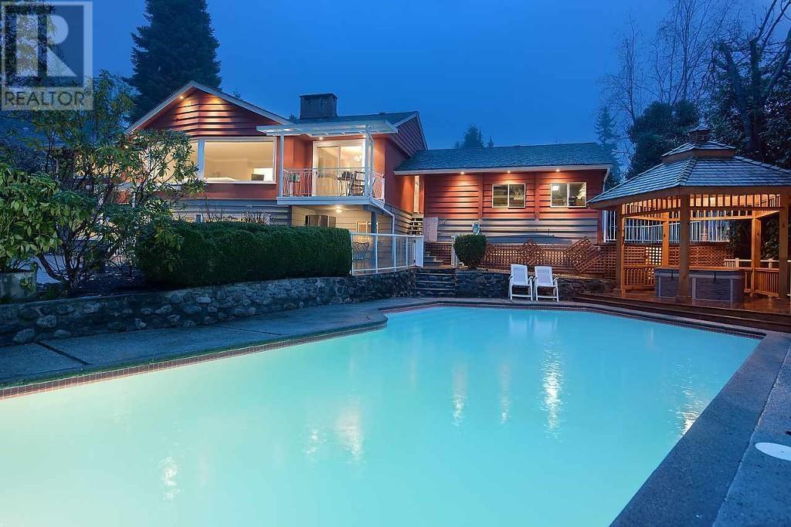39 Alexandra Wood
Richmond Hill, Ontario
Discover Your Dream Home In The Prestigious Bayview Hill Community. This Magnificent 5+2 Bed Mansion Sits On A Rarely Find Massive 80x148 Ft Premium Tree-Lined Corner Lot, With An Impressive 3-Car Garage, Offers Over 6,000Sq Ft Of Luxurious Living Space (4,162 Sf Above Ground Per MPAC plus 2,000+ Sf Professionally Finished Basement). The Sun-Drenched Interior Filled With Natural Light. The Gourmet Kitchen Featuring Custom Cabinetry, Granite Countertop, Oversized Centre Island, And 6-Burner Gas Stove To Accommodate Your Culinary Needs. Smooth Ceiling & Pot Lights, Crystal Chandeliers And Ceiling Lights Throughout The House. Second Floor Boasts Five Bright & Spacious Bedrooms With Three Bathrooms Including Two Ensuite. Recently $$$ Spent Renovated Basement With Separate Staircase And Separate Entrance which Contains A Full Functional Kitchen, A Generously Sized Rec Area, Gym Space, Home Theatre Space, Two Additional Bedrooms, A Full Bathroom, And Ample Storage. The Extra-Wide Front And Backyard Provide Ample Landscaping Potential for Your Deam Home. The Entire House Is Armed With Hi-Tech Security System Including Multiple Sensors, and A 8-Cam Central Surveillance To Provide Maximum Protection For Your Family. Home Located within the Top-Ranking Bayview Secondary and Bayview Hill Elementary School zones. Short Walk To A Bustling Plaza, Parks & Hiking Trails, Convenient Bus Routes, Community Center With Indoor Swimming Pool, and New Outdoor Multifunctional Recreational Facilities. Basement Renovation (2024), Roof (2022), CAC (2018). A Must See! (id:60626)
Bay Street Group Inc.
9310 Kalamalka Road
Coldstream, British Columbia
This timeless 4.19-acre Coldstream Valley estate blends classic charm with modern comforts. A lighted driveway winds through mature trees, lush lawns, and vibrant flower beds, leading to a beautifully preserved 1910 Craftsman style home. A meandering year-round creek, scenic walkways, and a patio with a firepit create a tranquil retreat. The fenced pasture is perfect for hobby farming or that horse you promised! Irrigation available. At over 4,000 sq. ft., this home has only improved with time. A grand covered front porch and screened summer room set the stage for elegant yet comfortable living. Inside, original fir floors, intricate woodwork, leaded glass accents, and built-ins add historic charm. The spacious kitchen features Heartland Heritage appliances, dual sinks, granite counters, and abundant cabinetry. Gather in the formal dining room, featuring a built-in buffet, or unwind in the family room, where walls of windows bring the outdoors in. The primary suite is tucked away in a quiet wing, overlooking the picturesque grounds. Upstairs, two generous bedrooms await. Thoughtfully modernized, the home was raised onto a full-height basement, adding a fourth bedroom, a wine room, and endless possibilities. Natural gas heating and fireplaces ensure year-round comfort. A double garage, walk-in coat/boot room, and a 23’x23’ wired and heated shop complete the package. Just blocks from schools, parks, Kalamalka Beach, and the Rail Trail—with potential for future subdivision! (id:60626)
RE/MAX Priscilla
26 Harrison Road
Toronto, Ontario
Incredible Location! Surrounded By Multi-Million Dollar Homes. Magnificent 90' X 125' Lot In North York In The Prestigious St. Andrews/Windfields Area At Bayview & York Mills. Custom Build, Reno Or Just Move In, This Home Is Oozing With Possibilities. The Original Home, Built In 1957, Is A Sprawling 2127 Sq Ft Ranch Bungalow With Hardwood Floors (Under The Existing Main Floor Broadloom), Oversized Double Car Garage, 3 Season Sunroom And Wood Burning Fireplaces, Sunroom Heated By Baseboard. Walk To Harrison Public School (IB Program) , York Mills Secondary School, Shopping Centre, Public Transit. (id:60626)
Home One Realty Inc.
3701 Dewolf Way
Merritt, British Columbia
GREAT OPPORTUNITY TO PURCHASE THIS SUCCESSFUL AND PROFITABLE SPORTS ORIENTED PUB AND GRILL....ALONG WITH THE LAND AND THE BULDING IN BEAUTIFUL MERRITT. GREAT LOCAL SUPPORT WITH MORE SUPPORT COMING FROM THE TOURISTS AND TRAFIC FLOW GOING ALONG THE HWY, BESIDE MERRITT. LAND IS 1.31 ACRES AND THE PUB BUILDING/MINUS 4500 SQ ST. SELLER HAS BEEN UPDATING THE KITCHEN EQUIPMENT AND SEATING AREAS OVER THE YEARS SO STILL LOOKS LIKE NEW. CALL LISTING AGENTS FOR A MARKETING PACKAGE AND PERSONAL TOUR OF THE FACILITIES AND THE BUSINESS OPERATION. (id:60626)
Royal LePage Little Oak Realty
8200 Squilax Anglemont Road Unit# 6
Anglemont, British Columbia
Discover unparalleled luxury in this modern lakefront masterpiece nestled in the exclusive gated community of Melo Beach, Anglemont. This architectural gem, crafted with no expense spared, redefines sophistication with its sleek design, expansive outdoor living spaces, and unrivaled lakefront access via a private dock. Step inside to a bright, open-concept interior where floor-to-ceiling windows frame breathtaking views of Shuswap Lake. The entertainer’s dream kitchen is a culinary masterpiece, featuring top-of-the-line Thermador appliances, custom cabinetry, a sprawling quartz island, and a wet bar perfect for hosting unforgettable gatherings. The living spaces flow seamlessly to multiple patios and decks—both covered and uncovered—offering ample room for al fresco dining, lounging, or soaking in the serene lakefront ambiance. Designed for fun and relaxation, this home boasts a state-of-the-art arcade room, ideal for creating lasting memories with family and friends. Every detail, from the premium finishes to the smart home technology, reflects uncompromising quality and style. With waterfront lake access, water adventures are just steps away. This is more than a home—it’s a lifestyle. Experience modern luxury in the heart of Melo Beach, where privacy, elegance, and natural beauty converge. (id:60626)
Coldwell Banker Executives Realty
11288 163 Street
Surrey, British Columbia
Luxury 3-Storey mansion in Fraser Ridge, Fraser Heights! This beautifully crafted custom home offers nearly 5,500 sq. ft. of bright, spacious living across three levels. The grand 18-ft ceiling entry welcomes you with an open staircase. The main floor features a gourmet kitchen with ample cabinetry, pantry, and patio access, plus a bedroom, office, and full bathroom. Upstairs you'll find 4 bedrooms and 3 baths, including a stunning primary suite with walk-in closet, private deck, 5-piece ensuite, and 3-sided fireplace. The walkout basement includes a media room, office/bedroom, full patio, and loads of natural light. Additional highlights: triple garage, RV parking, A/C, hot tub, garden shed. A rare gem of high-end! (id:60626)
Royal LePage West Real Estate Services
7339 Burnham Court
Burnaby, British Columbia
Well maintained and updated house in nice area Montecito. Major updates done in 2008 including kitchen cabinets & counters , flooring, paint, lighting, electrical, windows. House features open layout, sunken family room, large bedrooms, formal dining room! 5 spacious bedrooms upstairs. 2 bedrooms legal suite, good mortgage helper! Private backyard, beautifully landscaped. Situated on a private cul-de-sac, separate living quarters downstairs. Very tasteful work on premium street. Easy access to Costco, Brentwood Mall, and schools. Must see! (id:60626)
Lehomes Realty Premier
1372 Wren Avenue
Oakville, Ontario
Welcome To This Luxurious Custom-Built Contemporary Home That Offers 4,855 Square Feet Of Living Space. It Features A Stunning Open-Concept Layout With 12-Foot Ceilings On The Main Floor And 10-Foot Ceilings On Both The Second Floor And The Basement. Large Custom Kitchen Includes High-End Built-In Stainless Steel Appliances. Second Floor Hosts Four Master Bedrooms, While The Basement Contains Two Master Bedrooms, Making A Total Of Six Large Master Bedrooms Throughout The Home. Additional Features Include Coffered Ceilings In The Living Room, Open Riser Stairs, Office In The Main Floor, Fireplace, Pot-Lights Throughout The House, Basement Kitchen, And Laundry Areas On Both The Second Floor And The Basement. The Basement Is Designed To Function As A Separate Unit If Desired. (id:60626)
Right At Home Realty
11185 Farms Road
Mission, British Columbia
This 10 Acres agricultural land also includes approximately 7000 sqft of Light Industrial Manufacturing modular building on a movable platform. Great for owner use or rental income. 2 Acres and more for light industrial zoned. (id:60626)
Homeland Realty
19 Ahchie Court
Vaughan, Ontario
Back To Green!!! Unobstructed view! Prepared To Be Stunned! One year new Build luxurious modern 3-storey detached home. Approximately 3,700 square feet of above ground living space, Plus Walk out basement. Ravine Lot!!! Added a premium for the larger lot. House Nestled in A Family Friendly Cul-De-Sac, In The Prestigious Patterson Neighbourhood. Boasting five bedrooms, five bathrooms, and 9 feet ceilings throughout. Superior Workmanship And Craftsmanship. Separate Entrance To Ground And Basement. Around $300K Spent On Upgrades. Gleaming hardwood floors Through-Out. Smooth Ceilings, Tons Of Pot Lights. Fully Upgraded All Washrooms With Quartz Counters and Luxury Finishing. Main Level With Separate Entrance Door, (Potential Rental Opportunity), plus an above-grade recreation room perfect for entertaining. Walkout Basement. The chef-inspired eat-in kitchen boasts Large Island, Quartz Counter Top And Backslash, Top-Of-The-Line Appliances. Second Level With Office Room, Family Room With Large Window Overlooking Park. Relax in the opulent primary suite featuring a spa-like 5-piece ensuite in the Master Bedroom, large walk-in closet. 2nd Bedroom With Large Closet, And Ensuite Bath. 3rd And 4th Bedrooms Shares A Jack-And-Jill Bath With Large Closets. Convenient 3rd Level Laundry, Smart Home Technology, Central Vac.Walking Distance to Parks, Walking Trails, Schools, Groceries, Banks, close to Vaughan Mills Mall, Hwy 407 & 400, Rutherford GO Station, and Vaughan Metropolitan TTC Subway. Top Rated Schools Including St. Cecilia Catholic Elementary & Romeo Dallaire PS (French Emerson), A True Gem! Dont Miss It! (id:60626)
Homelife New World Realty Inc.
8433 10th Avenue
Burnaby, British Columbia
Welcome to 8433 10th Avenue! High side of the street, parking out front is allowed on this part of 10th Avenue. Just like new, TOTAL of 7 BDRMS, 8 BATHS over 4000 sqft of finished home. Top floor has 4 BDRMS , 3 FULL BATHS & laundry. Main floor has separate Living & Dining RM. Decorative wall separating family rm & kitchen. Grand kitchen with off white cabinets, built-in-appliances, huge Island & spice kitchen with gas stove, fridge & dishwasher. Beautuifully designed family rm entertainment wall. Full BDRM w/BATH on main floor. Basement has media rm. 2 suites, both are 1 BDRM each with laundry. Radiant heated floors. CCTV, A/C, covered deck, 2 car garage w/2 piece bath, electric gate off the lane. Central location, easy access to Hwy#1, SFU, both levels of schools... (id:60626)
RE/MAX Crest Realty
440 Newlands Road
West Vancouver, British Columbia
PRICED BELOW ASSESSMENT "Nestled in the highly sought-after Cedardale neighborhood, this exquisite 4-bedroom, 4-bathroom family home offers 2,665 sqft of sophisticated living space, beautifully renovated with top-tier finishes. Set on an expansive 20,537 sqft lot, the home boasts a grand great room with a signature fireplace, oversized picture windows, and an elegant dining area that seamlessly flows into the stunning chef's kitchen featuring high-end appliances and custom cabinetry. 4 bedrooms 2 of which have ensuites, and 4 bathrooms. Below, you'll find a fully self-contained 2-bedroom legal suite, ideal for guests or additional rental income.Located just minutes from Park Royal Shopping Centre, two ski hills, and the community center, this home also offers top-rated schools in the area, including Westcot Elementary, Sentinel Secondary, and private Collingwood School. Plus, the renowned École Cedardale Elementary is within walking distance. For showings either - OPEN HOUSE SAT 2-4 (id:60626)
88west Realty

