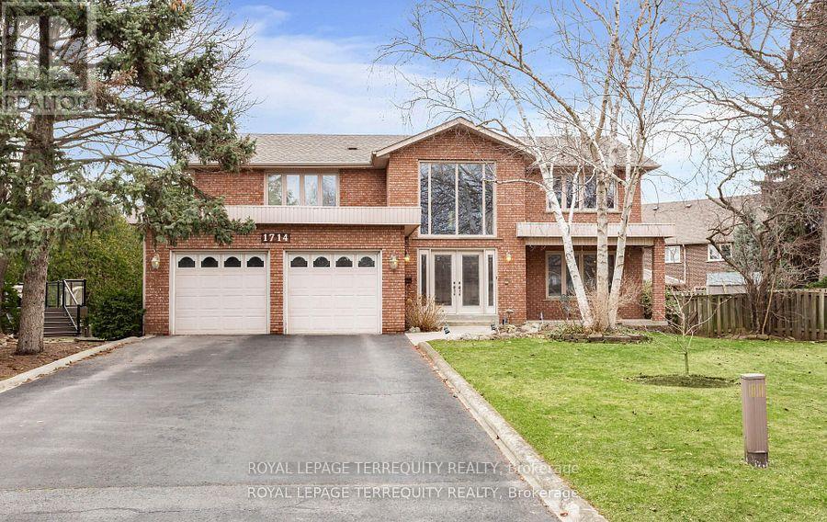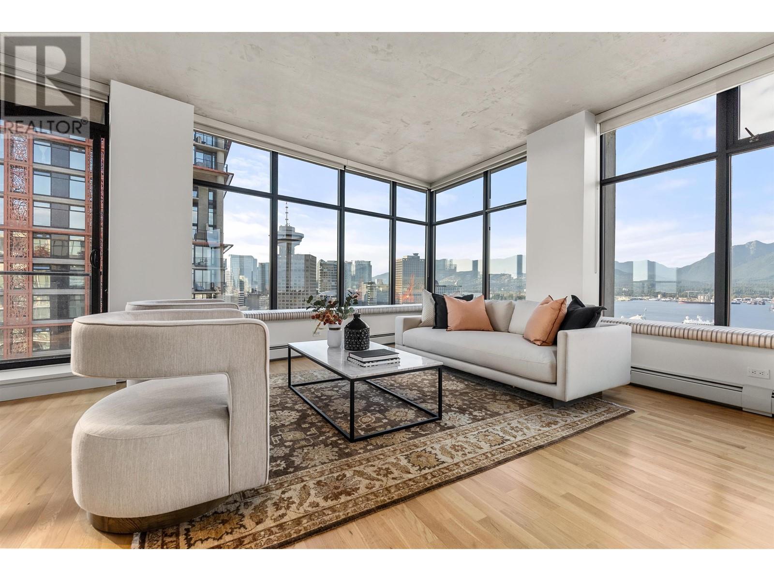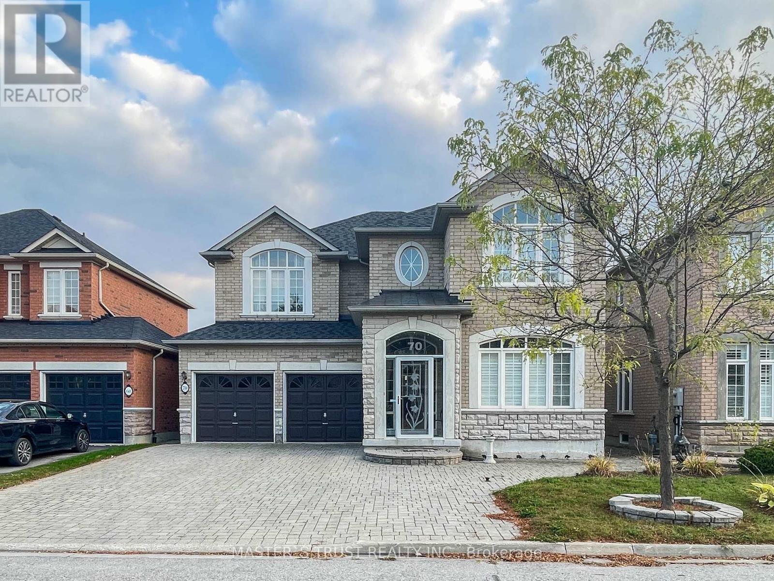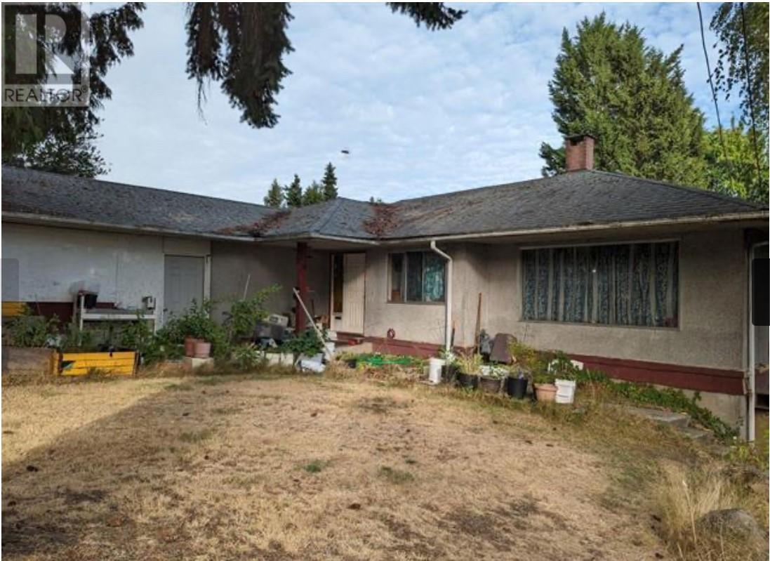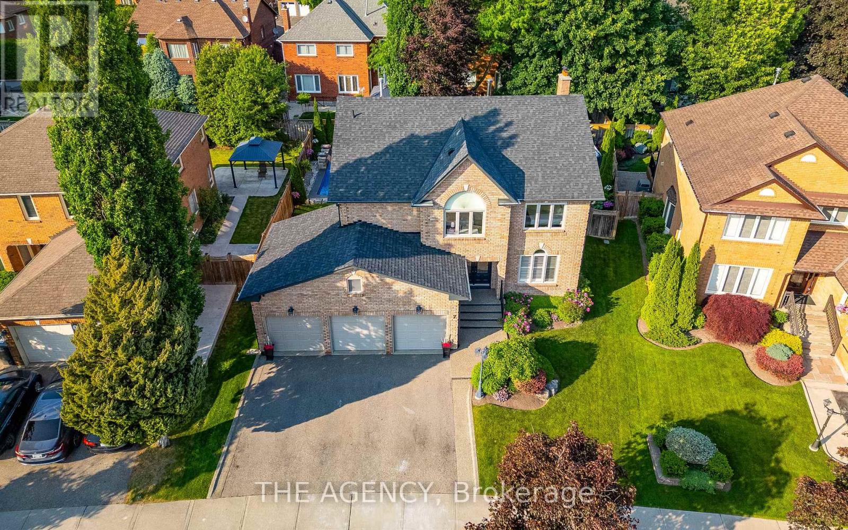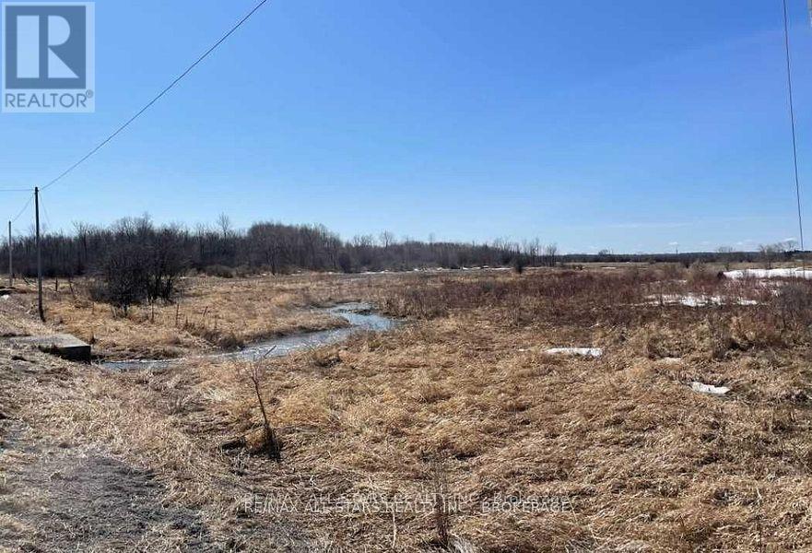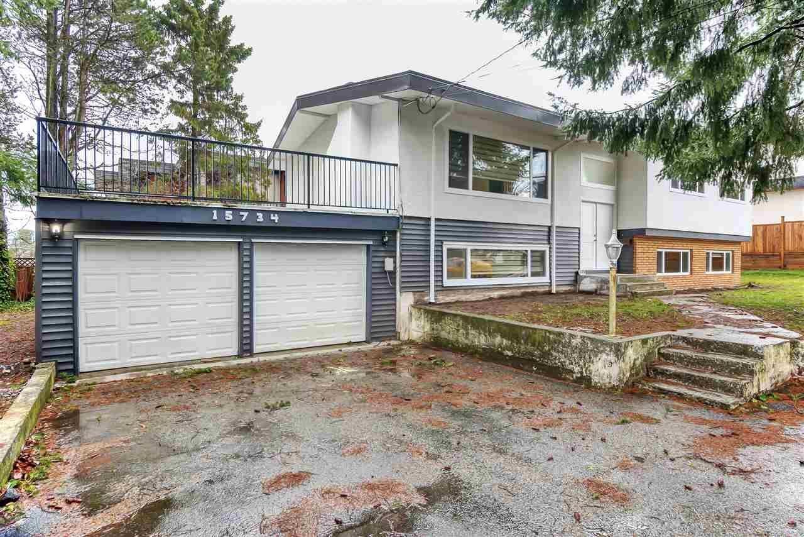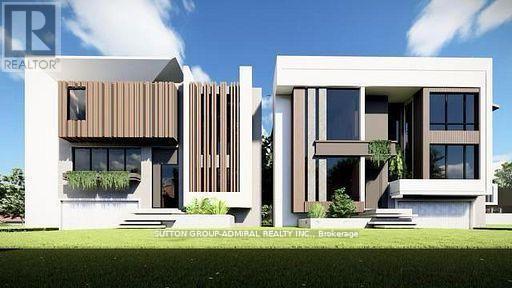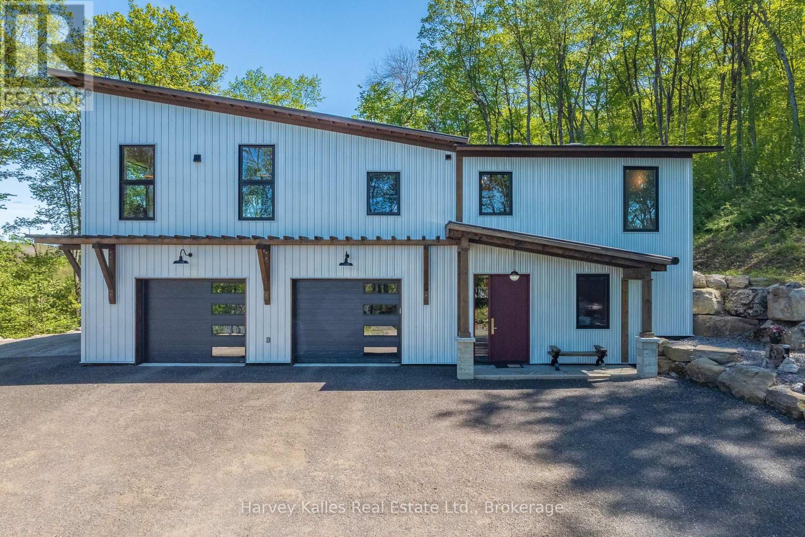1714 Globe Court
Mississauga, Ontario
Experience luxury living in the prestigious Bridle Path Estates on a huge premium pie-shaped lot on a child-friendly cul-de-sac. Almost 3,000 sq ft above grade, this exquisite home offers an unrivaled lifestyle with scenic trails along the Credit River, effortless access to shopping, dining, major highways and Erindale GO Train Station. A soaring 2-storey foyer welcomes you with an elegant and curved hardwood staircase, spacious closet & hardwood floors. A charming living room with expansive windows overlooking the beautifully curated greenery of the front yard. The living room is open to the dining room making it convenient for large gatherings. The dining room features crown moulding and another set of expansive windows overlooking the delightful backyard garden. The family-sized kitchen is a true centerpiece featuring granite countertops, stainless appliances, backsplash, combined with a charming breakfast area overlooking the multiple perennial gardens with mature trees for privacy, perfect for quiet reflection and entertaining. The main level continues to offer an inviting family room with a cozy gas fireplace to keep you warm during the winter months to the convenient laundry room with walk-out access. Venture upstairs, the primary bedroom is your personal haven, boasting a 4-piece ensuite, an oversized walk-in closet, and a huge private balcony with stunning views. Three additional bedrooms, each with ample closet space and picturesque views through generously sized windows, plus a shared 5-piece bathroom. The fully finished basement offers more space to enjoy, featuring a large recreation room, 5th bedroom, office, 3-piece bathroom, cedar closet, and 2 cold rooms. Thoughtfully maintained, recent upgrades include a roof (2017), furnace and air-conditioner (2018), security film on main level (2024), gutter guards (2024). (id:60626)
Royal LePage Terrequity Realty
Ph1 108 W Cordova Street
Vancouver, British Columbia
Introducing PENTHOUSE ONE-a stunning residence offering panoramic water and mountain views from every living space. The nearly 1700 sqft interior features an open-concept layout on the main, highlighted by soaring 9'2" ceilings, beautiful wood flooring, cozy window seating, and a sizable guest bedroom with en-suite. Ascend to the upper level where you'll find space for a lounge / office, a generous storage room, and an impressive Primary Bedroom with en-suite. The private walk-out patio, over 1,500 sqft, is a remarkable highlight, equipped with irrigation and natural gas-ideal for hosting up to 200 of your closest friends! This exceptional penthouse offers world-class living in a landmark building. Centrally located, with amenities incl concierge, hot tub, clubhouse & gym. Try your offer! (id:60626)
Engel & Volkers Vancouver
237 William Graham Drive
Aurora, Ontario
Rare to find a beautiful 4-bedroom house overlooking a serene ravine located in Auroras most prestigious & peaceful neighbourhood. The family-sized kitchen boasts stunning views of the backyard and is combined with a breakfast area that overlooks the family room. The spacious family room features a fireplace & large windows, allowing for an abundance of natural light. Hardwood floors & pot lights are present throughout the family, living, and dining areas as well as the second floor. The enormous primarybedroom includes an ensuite bathroom & two large walk-in closets. The newly built backyard features a phenomenal view of theravine, a composite deck, beautifully landscaped grounds, and a natural gas line for your BBQ. This property is just steps away from York Region's newest Elementary School & Child Care Centre (Whispering Pines) and is near Dr. G.W. Williams (York Region's ranked high School) in the newly built location at Bayview & Wellington. It's just a 3-minute drive to Highway 404, with easy access to both Aurora GO train station & Bloomington GO train station. Enjoy convenient and quick access to various large grocerystores, essential plazas, & other amenities. The interior has recently been refreshed with new paint. Dont miss out on this gem! (id:60626)
Royal LePage Signature Realty
70 Brass Drive
Richmond Hill, Ontario
Luxurious Living On Rolling Ravine Community In Jefferson!3121 sqft as MPAC. Almost 5000 Sqft Of Living Space. Functional layout. This Beauty Features: Stone interlock front drive way and back yard. Low maintenance for you. Enclosed Front Porch, Granite Foyer, Maple Hardwood Floor Through-Out, Coffered Ceiling In Dining With Built In Lighting, Custom California Shutters, Kitchen Has Granite Counter, With Extra Cabinets, Full Pantry, Open To Above 20ft high ceiling family room filled with natural lights + Fireplace, Built-In Shelves, Main Floor Office. Walking distance to super market , pharmacy , bank and grocery store. top Richmond Hill High School. Excellent elementary school (id:60626)
Master's Trust Realty Inc.
8056 Gilley Avenue
Burnaby, British Columbia
Huge Lot 7226 sqft in South Burnaby close to Metrotown, Possible to build a 6 plex of a total 14000 sqft livable area. Check with the city for more detail. Close to park, sky-train & high school. (id:60626)
Maple Supreme Realty Inc.
7 Stonegate Drive
Brampton, Ontario
Welcome to your dream home in the prestigious Snelgrove neighbourhood! This exceptional family residence offers over $550,000 in luxury upgrades and resort-style living. This executive home features 4+2 bedrooms, 5 bathrooms, an open-concept layout flooded w/natural light. A custom gourmet kitchen w/ premium appliances, granite counters, and elegant cabinetry flows into the family room w/designer built-ins, illuminated shelving and a cozy gas fireplace ideal for both family life and entertaining. A formal living room w/tray ceiling and views of the professionally landscaped backyard, plus a beautiful laundry room w/custom cabinetry and side entrance, complete the stylish main floor. The principal suite is a luxurious retreat featuring a fireplace, spa-inspired 5-piece ensuite with freestanding tub and glass shower and a fully customized walk-in closet. Three additional spacious bedrooms offer comfort and flexibility. The finished basement is a true showstopper with full maple paneling, a wet bar, beer taps, built-in double fridge/freezer, surround sound, and two additional rooms ideal for a home office, guest space, or nanny suite. A cold cellar, custom storage, and a whimsical walk-in children dollhouse complete this impressive level. Step outside to a backyard paradise featuring over $250,000 in professional landscaping, golf course-quality turf, irrigation system, saltwater pool with waterfall and flame pots, hot tub, wood-burning pizza oven and a grand outdoor fireplace. A covered cabana includes a granite bar, built-in kitchen with grill and beer taps, powder room, and lounge space perfect for entertaining or relaxing in style. Additional highlights include a 3-car garage with custom shelving, high ceilings, and loft storage, plus a wide driveway with parking for 3+ vehicles. Every inch of this home is thoughtfully designed for luxury, comfort, and convenience. A rare opportunity to own a true showpiece in one of Brampton most desirable communities. (id:60626)
The Agency
0 Concession 13
Brock, Ontario
Excellent Opportunity To Own A Picturesque 87.4 +/- Acre Vacant Farm Located Just Outside Of Cannington. Majority Of The Land Is Workable (55 Acres+/-) With The Remainder Containing Mixed Bush, & A Creek Running Though The Land. Portion Of The Land Is Tile Drained & Fronts Directly Onto The Beaver River Wetland Trail. Beautiful Property To Build Your Dream Home! (id:60626)
RE/MAX All-Stars Realty Inc.
204 Lormel Gate
Vaughan, Ontario
Experience upscale living in this meticulously upgraded 4+2 bedroom, 5-bathroom residence, offering nearly 4,500 sq. ft. of refined space in one of Vaughans most prestigious neighborhoods. This impressive home showcases a chef-inspired kitchen with quartz countertops and top-tier stainless steel appliances. The main floor features a custom home office and a large laundry room designed for everyday convenience.Retreat to the elegant primary suite complete with a spa-like ensuite and a custom-designed walk-in closet. The fully finished walk-out basement adds incredible value with 2 additional bedrooms, a gym, private theatre, and personal sauna perfect for entertaining or multigenerational living. Rough-in for kitchen & laundry in Bsmt, Step outside to a professionally landscaped backyard featuring interlocking stone, a charming gazebo, and a garden shed. Ideally situated minutes from top-rated schools, scenic parks, Cortellucci Vaughan Hospital, and premier shopping and dining destinations. A perfect opportunity for buyers seeking luxury, space, and location. (id:60626)
Right At Home Realty
1060 Ramsey Lake Road
Sudbury, Ontario
Welcome to this stunning 5-bedroom, 4-bathroom custom-built home nestled along the shores of Ramsey Lake. Perfectly situated within walking distance to Laurentian University, Health Sciences North & the Northern Ontario School of Medicine. This property combines elegance, comfort & convenience in one of Sudbury’s most desirable neighbourhoods. The moment you arrive, you're greeted by an interlocking stone driveway that leads you to a triple attached garage & beautifully landscaped grounds. Step through the front doors into a grand foyer, where a sweeping circular staircase views of the water set the tone for the home’s refined interior. The main floor is designed for both everyday living & entertaining, featuring a formal dining room & an immaculate chef’s kitchen with granite countertops, custom white cabinetry, a large centre island & panoramic views of Ramsey Lake. The kitchen seamlessly flows into the inviting family room, anchored by a gas fireplace & flooded with natural light. Upstairs, you’ll find three generously sized bedrooms, including the luxurious primary suite with an upgraded, oversized ensuite bathroom & more captivating lake views. The lower level offers excellent potential for a full in-law suite! Complete with a second kitchen, two additional bedrooms, a cozy sitting area, exercise room, sauna, and a walkout to the water. This space is perfect for multi-generational living or guests. Whether you’re enjoying a quiet evening on the deck, entertaining by the lake, or simply taking in the views, this 3,700+ sq.ft. home offers a truly exceptional waterfront lifestyle in the heart of the city. This is not just a home, it is a lifestyle & where so many life-long memories are made. Schedule your private & confidential tour & get acquainted with your new Ramsey Lake home. (id:60626)
Real Broker Ontario Ltd
15734 Thrift Avenue
White Rock, British Columbia
Development potential! Potential to subdivide, build 4 dwelling units and/or duplex, must verify with City! Completely renovated home in the heart of White Rock! Updates include new flooring, roof, bathrooms, kitchen, doors, windows, fireplace, and paint. This 6-bedroom home offers 2,800 sq.ft. of living space, including a 3-bedroom basement with a separate entrance. Situated on a large 9,842 sq.ft. corner lot. Plenty of parking with a double garage, driveway, and street parking. Located in a desirable neighborhood with new homes on either side, close to schools, transit, hospital, shopping, and the beach. Call today for a private viewing! (id:60626)
Interlink Realty
364 Greenfield Avenue
Toronto, Ontario
Application To Severe The Lot Is Approved. Building Permits Approved. Amazing Lot On Cul-De-Sac Dead End Street Surrounded By Custom-Built Multi Million Dollar Homes!!! Ideal for Builders, Investors, Users. Architectural Drawings To Build Two Custom Homes Are Ready. Most Sought Out Toronto Willowdale East Area. Walk To Bayview Village And Subway. Short Walk To Renowned Excellent Schools, Parks, Shops & Transportation. Close To Hwy 401 & Yonge. (id:60626)
Sutton Group-Admiral Realty Inc.
25 Natures Way
Huntsville, Ontario
Contemporary-rustic farmhouse, custom designed and built to create a union between nature and sophistication. Enter into the open-concept living area with expansive windows, inviting natural light, soaring ceilings, and captivating views. The trim and baseboards throughout the home are crafted from wood harvested from the property. At the heart of the home, a chef's dream kitchen showcases a clean design with a custom island crafted from native timber and is equipped with high-end appliances. The generous pantry offers ample space for all your culinary needs, plus access to the dumbwaiter to transport groceries and supplies to and from the garage. The spacious main-floor primary suite includes a cozy fireplace and an impressive 5-piece ensuite with luxurious soapstone sinks, a soaker tub, an expansive walk-in shower, and a large walk-in closet. An insulated Muskoka Room offers a relaxing escape for entertaining, complete with a built-in pizza oven. The practical layout continues with an oversized double-car garage with workshop space featuring in-floor heating and a dog wash, ensuring comfort for you and your pets. Guests will appreciate two spacious lower-level bedrooms and a separate guest bathroom. For peace of mind, a wired-in generator is ready to power essential functions to service essentials during outages. Set on a serene cul-de-sac in the prestigious Woodland Heights subdivision, this residence is surrounded by estate-sized homes and spacious lots, ensuring ultimate privacy. Nature enthusiasts will benefit from the exclusive trail system, perfect for hiking and exploring your surroundings. Designed for efficiency, this home features a metal roof, ICF construction from the bottom to top, providing excellent insulation, in-floor heating, and central air for year-round comfort. This contemporary-rustic farmhouse is more than a home; it's a canvas for a lifestyle surrounded by nature, yet just a short drive to downtown Huntsville. (id:60626)
Harvey Kalles Real Estate Ltd.

