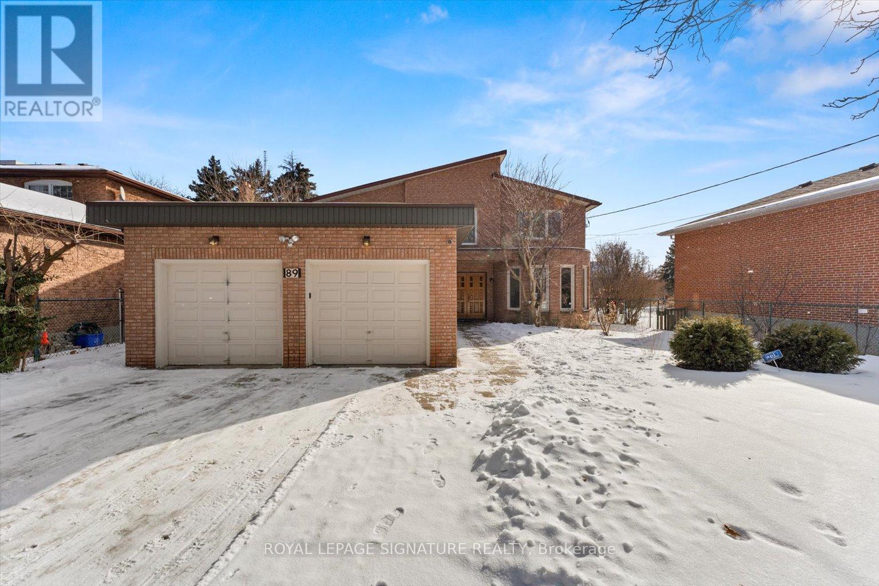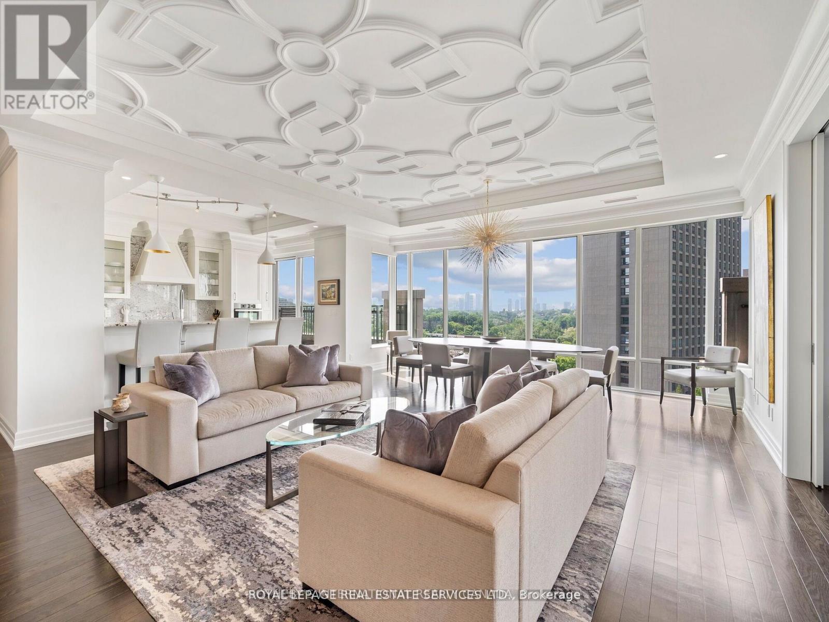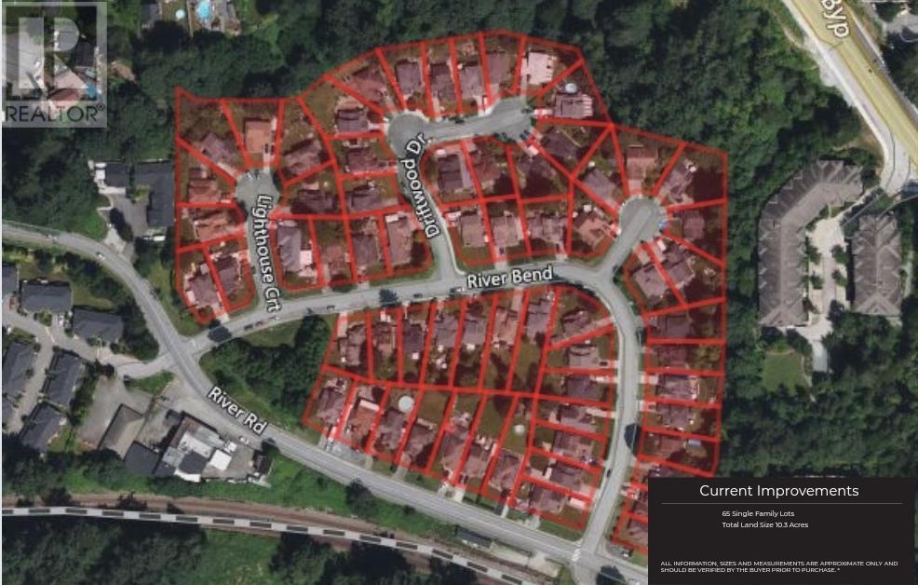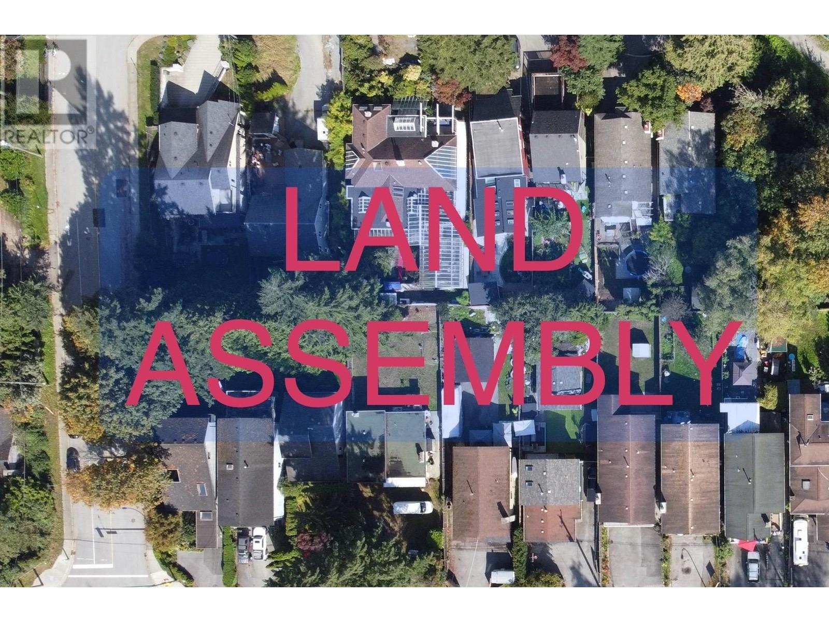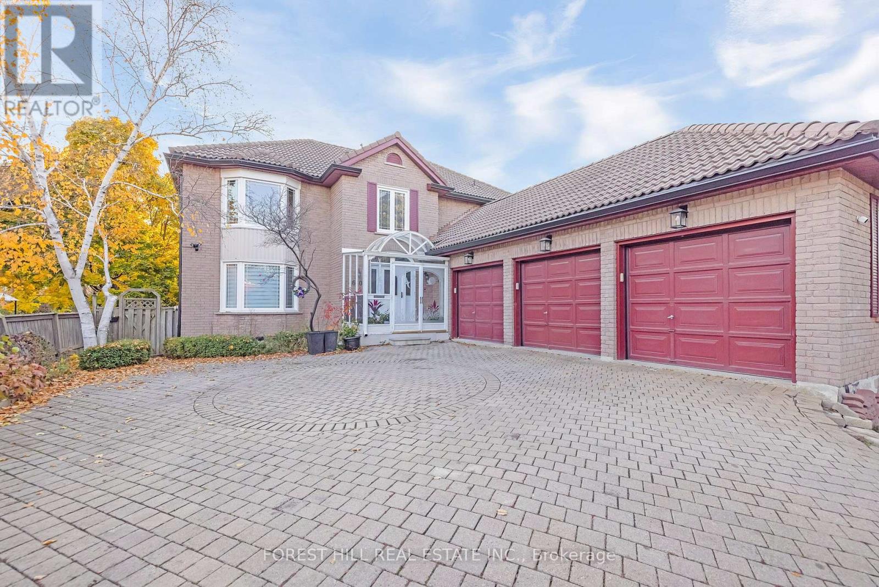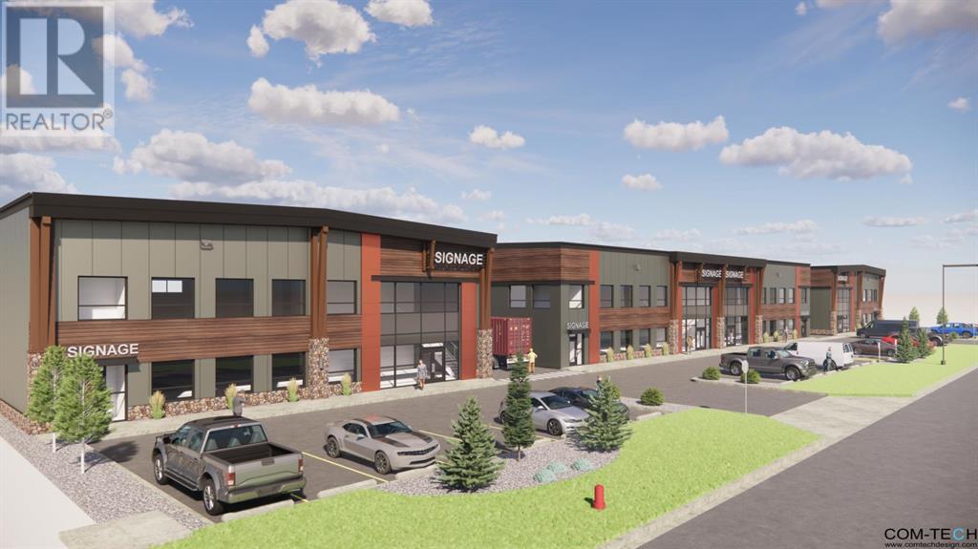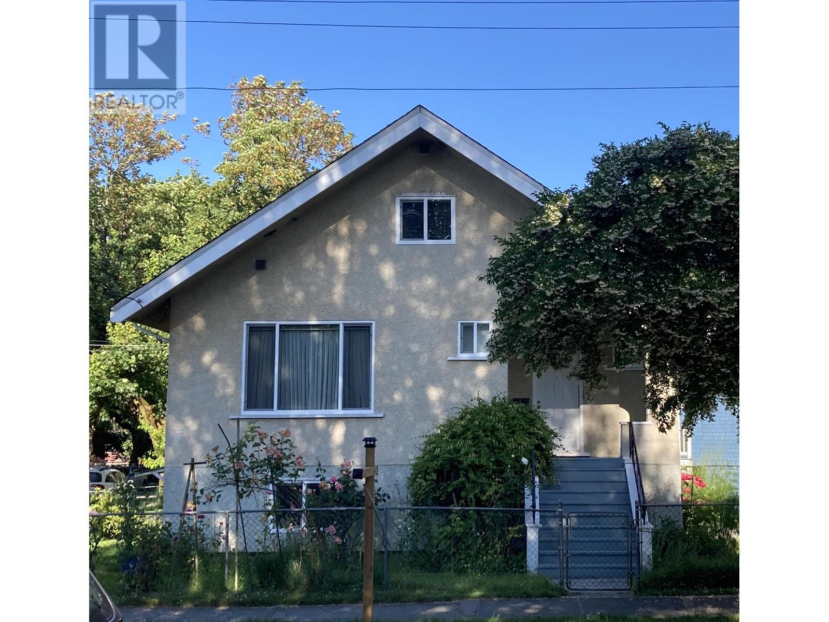89 Risebrough Avenue
Toronto, Ontario
A Rare Opportunity Spacious Custom Home on a Huge Pool Size 61 x 200 Ft Lot, W/ 6 car parking spc! Over 5,000 Sq. Ft. of Total Living Space! Grand 18 ceiling foyer w/ marble flooring, Elegant primary suite W/ luxurious 8-piece ensuite. Plenty of spacious rooms for comfortable living. Finished basement W/ Separate Entrance, featuring, 2nd kitchen, 2 br, Great rm, Rec rm, 4-piece bath, and a gas fireplace; Perfect for extended family/ rental income. South exposure fills this home W/ natural light, creating a warm & inviting atmosphere. The bright, sun-filled interiors enhance the beauty of the spacious rooms, making this home feel open, airy, and full of positive energy. Enjoy a private side yard and covered patio, perfect for outdoor relaxation & entertainment. Close to fantastic Schools, TTC Bus Stop, Bayview Ave, Grocery Store, parks, shopping, Hwy 401, Hospital. Bayview Village Mall & Restaurant. (id:60626)
Royal LePage Signature Realty
1001 - 30 Old Mill Road
Toronto, Ontario
Luxuriously appointed with stunning panoramic views, this is the epitome of refined living. Floor-to-ceiling windows that frame vistas of the city skyline, allowing natural light to flood every corner of the space. The interior is designed with extensive upgrades including custom coffered ceilings, built-in dry bar, 2 south facing walkouts, and high-end finishes throughout. A seamless blend of comfort and style. Outstanding amenities, 24hr concierge, pool, hot tub, party room, steps to Old Mill subway, walk to Bloor St W and shopping. It's the kind of place where every moment feels like a getaway, offering a sanctuary of tranquility and beauty amidst the hustle and bustle of everyday life. 2nd ensuite bdrm has a walk-in closet and fits a Queen size bed. **EXTRAS** ELFs, Miele Refrigerator, Miele dishwasher, Induction cooktop, oven, Microwave, front load washer and dryer, pot lighting, full size wine fridge and built-in bar fridge, custom window coverings. (id:60626)
Sotheby's International Realty Canada
130 Canterbury Cres
Nanaimo, British Columbia
Step into refined elegance with this stunning 6,500sqft home, impeccably designed across three luxurious levels. Your elevator ensures effortless access to each floor. Every level offers panoramic views of Departure Bay, the surrounding mountains, and the vibrant cityscape providing a breathtaking backdrop. The gourmet kitchen features granite countertops, top-of-the-line appliances including Wolf, Sub-Zero, and Asko. The huge primary suite on the main floor, is a private retreat with a lavish 7-pcs en-suite. The Lower level features a massive open concept rec room with bar, pool table and poker table. As well as 3 large bedrooms all with ensuites, a den, and bathroom. The lowest level features an office/gym, bathroom, secondary kitchen, and rec room. A second access via Locksley Pl, leads to three over height heated garages. Unwind by your tranquil pond, with the soothing sound of a cascading waterfall from the mountainside. Store your toys in any of the 5 garages and ample parking. (id:60626)
Royal LePage Nanaimo Realty (Nanishwyn)
11727 Driftwood Drive
Maple Ridge, British Columbia
Rare opportunity to develop a waterfront grand community plan in the historic Port Haney of Maple Ridge. This site is just over 10 acres and can be developed in several phases. This site is part of the new Transit Oriented Area Plan. The current TOA states up to 3 FSR & up to 8 storeys. A mix of medium density apartment residential, stacked townhouses & row townhouses. The price of raw land is $320 per sqft. Please contact listing agents for more information & a brochure. (id:60626)
Angell
1344 East Keith Road
North Vancouver, British Columbia
Few and far between development opportunity in North Vancouver. The entire potential assembly, through consolidation and sale have some probability for redevelopment. Keith Road and Mountain Highway have increased in importance as DNV and the rest of the North Shore east west connectivity. The site is located in the lower Lynn Town Centre, one of the four key growth areas in the DNV and one of two Regional Town Centres recognized by Metro Vancouver in the DNV. Land Assembly, East Keith Road and East 8th Street. All Properties to be sold in conjunction with each other. (id:60626)
RE/MAX Crest Realty
4640 Beaufort Terrace
Mississauga, Ontario
Nestled in a highly sought-after location, this exquisite home offers unparalleled views of a lush ravine and expansive green space, providing a serene and private atmosphere to enjoy a large salt water pool. Recently renovated, this property boasts modern finishes and stylish design throughout .Step into a new, custom-designed kitchen inviting all for cooking and entertaining. The main and second levels are adorned with elegant engineered hardwood flooring, offering durability and space a new completely redesigned, bathroom. The fully finished basement is upgraded with brand-new, high-quality laminate flooring and offers a versatile space to have a theatre, gym or large rec room. Smart home technology is at the forefront of this property, with top-of-the-line, high-end Wi-Fi-enabled appliances, low voltage lighting, pot lights, large windows. The home is further enhanced by a brand-new, energy-efficient A/C system and a state-of-the-art two-stage high-efficiency furnace. The walk-out basement opens to a spacious backyard, but boasts a full basement apartment loaded with its own full kitchen, washer/dryer and fireplace. Includes a massive media room, ideal for relaxation or entertainment. Enjoy additional income from basement, home is large for multiple families. (id:60626)
Forest Hill Real Estate Inc.
477 Powell Street
Vancouver, British Columbia
Fully Tenanted Mixed-Use Building | 5% Cap Rate | Prime Investment Opportunity Originally built in 1991 and thoughtfully updated, this fully tenanted building offers a stable income stream with a 5% capitalization rate. The property features a well-balanced mix of residential and retail space, including three spacious 2-bedroom residential units one retail unit, and one storage'with large private balconies, south-facing park views with individually metered electricity. Designed in a unique courtyard style, the building provides residents with secure and generous outdoor space. On the ground floor, a high-visibility retail unit with soaring ceilings and electronic security shutters is leased to a popular local convenience store, ensuring reliable commercial tenancy and steady foot traffic. Ideally located in a vibrant, fast-growing neighborhood, this property presents a compelling opportunity for investors seeking long-term value and exposure to one of the area's most culturally dynamic corridors. (id:60626)
1ne Collective Realty Inc.
2001 620 Cardero Street
Vancouver, British Columbia
OCEAN VIEW!! Cardero, the definition of pure luxury and elegance. Brand new Bosa built redefines the Vancouver skyline with distinctive and world class design by Henriquez Partners Architects. This truly exclusive collection site in the heart of Coal Harbour and is steps away from the city's best restaurants, parks, and entertainments. Coveted N/W corner 3 bedroom + 2.5 bathrooms, 1500+ sqft of living space, imported Italian kitchen w/premium Miele appliances + integrated technology. Quartz countertops with fully integrated sinks, with wide plank oak hardwood and limestone tile flooring. Bathroom floor-to-ceiling book matched porcelain Calacatta slab with contemporary design. 2 parking, SMART HOME technology, 24 hour concierge, gym, outdoor lounge and more! Open House: Aug 10 (Sun) 2-4 PM (id:60626)
Sutton Group-West Coast Realty
RE/MAX Crest Realty
1190 Stoneypointe Court
Kelowna, British Columbia
Stunning ultra-modern newer build three bed three bath home, nestled in the beauty of nature. Crafted with premium Italian hardwood boasting an ultra- matte finish and featuring low VOC, sustainably sourced materials throughout, this residence epitomizes luxury living with environmental consciousness. The kitchen is fully equipped with an induction stovetop, dual fridge, and top-of-the-line stainless steel appliances. The primary suite, tucked amidst the forest, offers a deck and ensuite complete with heated flooring, a luxurious soaker tub, glass-encased shower, and dual sinks. With the house ready to accommodate a second floor, potential abounds for future living space, and the garage gym easily accommodates full-size fitness equipment. Enjoy unimpeded views from this .6 acre estate property, backing onto parkland, and xeriscaped with native plants for low maintenance sustainability. The opportunity to enhance outdoor living with a sauna, hot tub, or cold plunge overlooking the forest and lake is unparalleled. Outdoor enthusiasts will love being adjacent to the Knox trail systems and Kathleen Lake, with Okanagan Lake just a hike away. Privacy is ensured within the gated community offering ease of services such as landscaping and snow removal, while a single neighboring property provides additional seclusion. A short drive from downtown, this residence offers the perfect blend of luxury, sustainability, with the added allure of a cantilevered design over the mountain edge. (id:60626)
Macdonald Realty
261182 Prime Gate
Rural Rocky View County, Alberta
STEEL FRAMING is up and expected completion Summer 2025. Total of 4 Pre-Construction BARE LAND Industrial Condos For Sale at $255 a Square Foot. Units starting at 10,880 Square Feet with up to 35, 840 Square Feet available. 2 Units are FREE STANDING buildings with the other 2 units CORNER UNITS. Each purchase comes with approximately 0.68 acres (29,000 Square Feet +-) of LAND. Approximately 12,000+- Square Feet of Land SECURED BY FENCE at the rear for private use of each unit. Clear ceiling height of 28 Feet, 12x14 Drive in Doors (potential option to add loading docks if purchase is early in construction). Excellent location surrounded by distribution centres for Amazon and Walmart and easy access to Major Highways like Deerfoot Tr and Stoney Tr. Expected completion 2025. (id:60626)
Cir Realty
204 Grassi Place
Canmore, Alberta
Tucked into a quiet cul-de-sac on Hospital Hill in Canmore, this warm and inviting 4-bedroom, 3-bath home offers over 2,900 sq ft of thoughtfully designed living space—perfect for multi-generational living and entertaining. The heart of the home is the main floor, featuring soaring wood-vaulted ceilings, a comfortable living room, and an expansive sunroom flooded with natural light—ideal for lounging and dining year-round. The fully equipped kitchen includes a cozy breakfast nook. Two generously sized bedrooms a full bath and a spacious front deck complete this level. The entire second floor offers a huge primary bedroom retreat. Unwind in the spacious seating area, rejuvenate in the 3-piece ensuite, or enjoy your morning coffee on the private balcony with mountain views—your own tranquil escape. Downstairs, the fully finished walk-in suit built for flexibility—it boasts a rec room, additional bedroom, full kitchen, laundry, and entry to the attached garage. With its separate entrance, this level could easily function as a private suite. Outdoors, enjoy a low-maintenance landscaped backyard and a unique studio or bunk house. Whether you're looking to settle into a full-time family home or enjoy weekend escapes, with ancillary income potential, this property offers a unique combination of versatility, privacy, and a true connection to the mountain lifestyle. Set in one of Canmore’s most desirable neighborhoods, bordering on a wildlife corridor, walking distance from downtown and the Nordic Center. This is a rare opportunity to own a home that effortlessly adapts to your needs- Don’t miss the opportunity to make this home your own. (id:60626)
Century 21 Nordic Realty
2206 Trutch Street
Vancouver, British Columbia
Welcome to this well cared for charming home of 65 years. Plenty of room for a family and or two suites to help the mortgage out. Sunny corner lot with lovely gardens, plenty of parking and only a few blocks to shopping, eateries, beautiful Kits beach, Kits Beach Park Seaside Greenway, and recreation amenities plus all levels of schools. Roof and windows are newer, 5 year furnace, 4 large full baths, 3600 sq. ft. of living space, workshop area, storage and super location. Main floor features spacious primary bedroom. living and dining and sunny deck. Great rental opportunity or holding property or make it your special home or a combination of both. Option for the lower level to be a one or two bedroom suite. Call today to view. (id:60626)
Royal LePage West Real Estate Services

