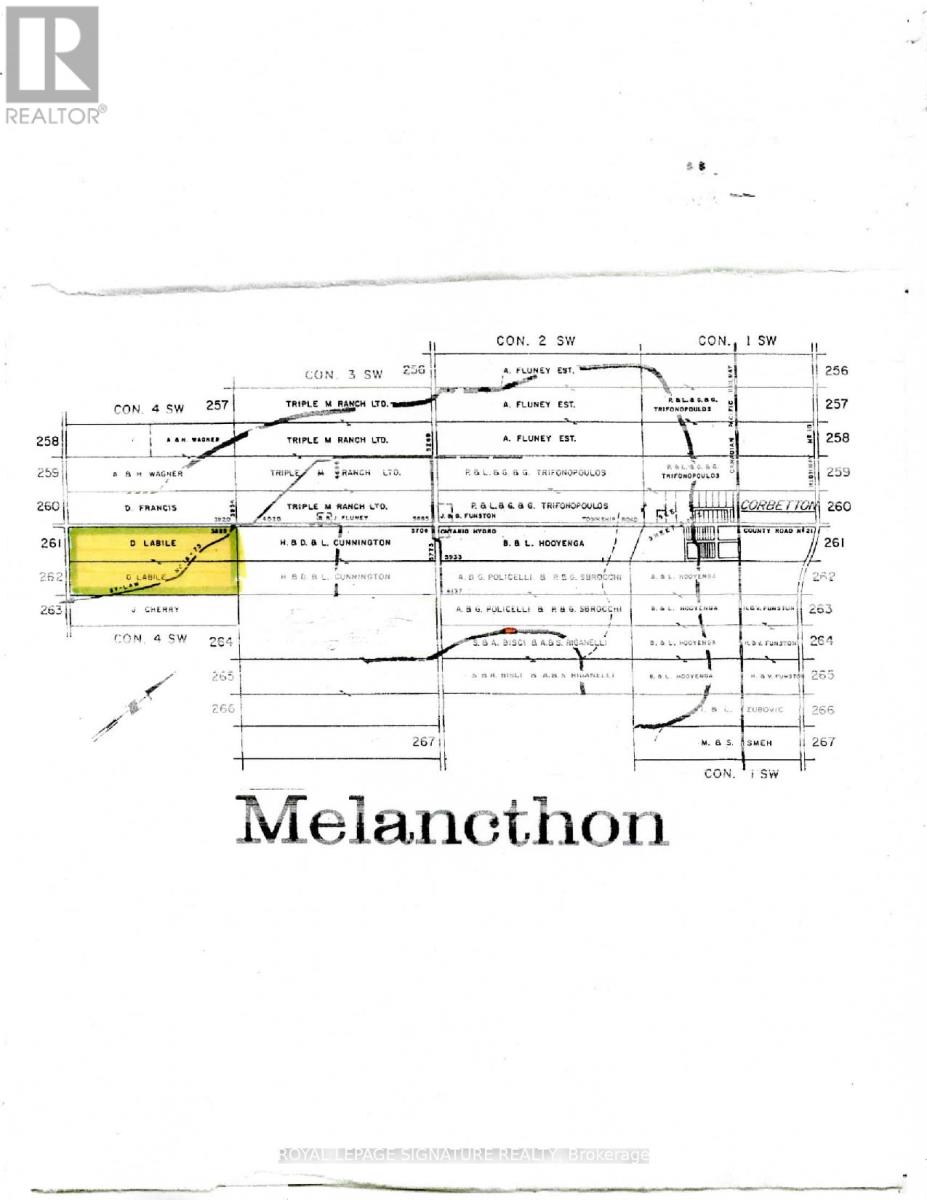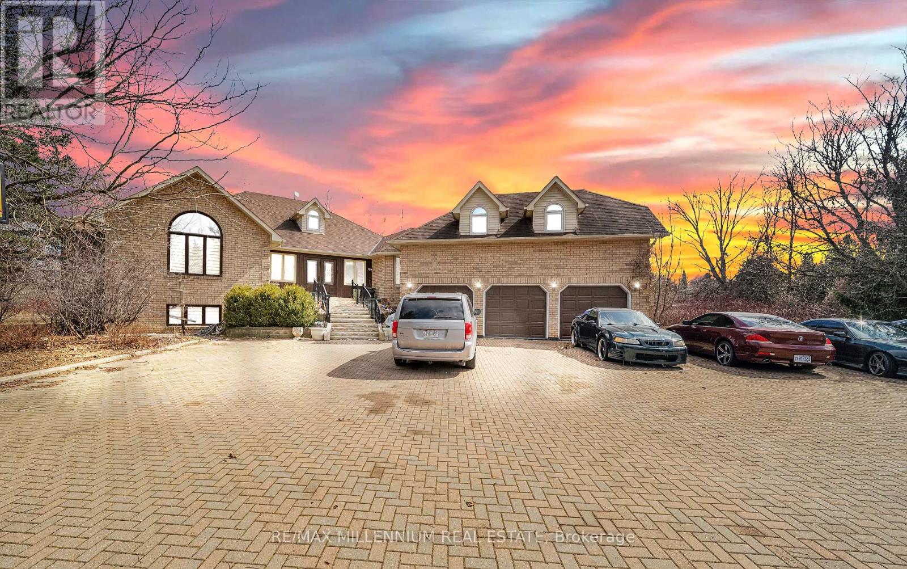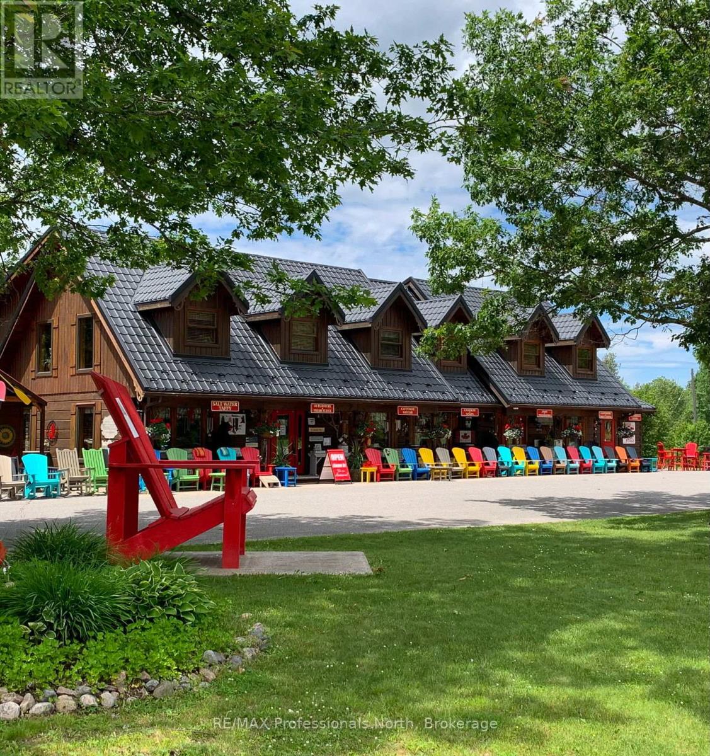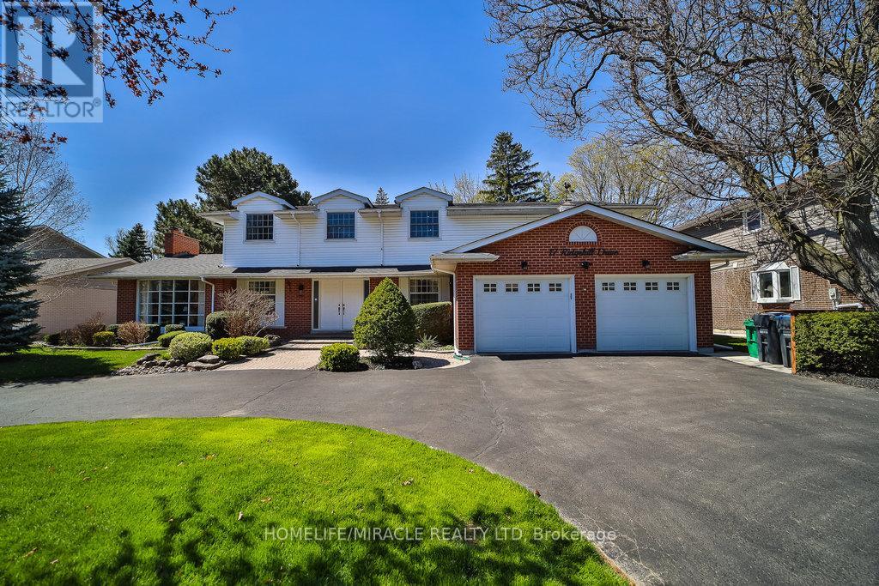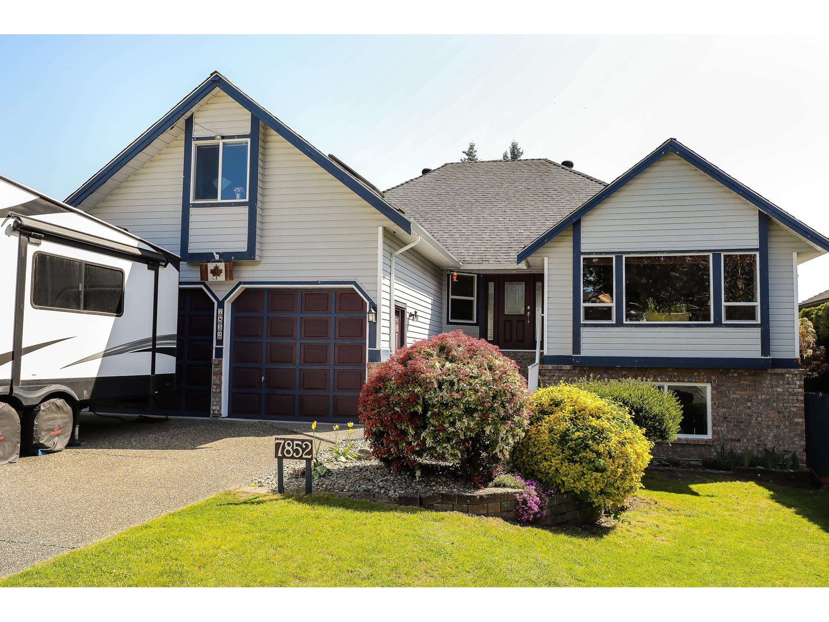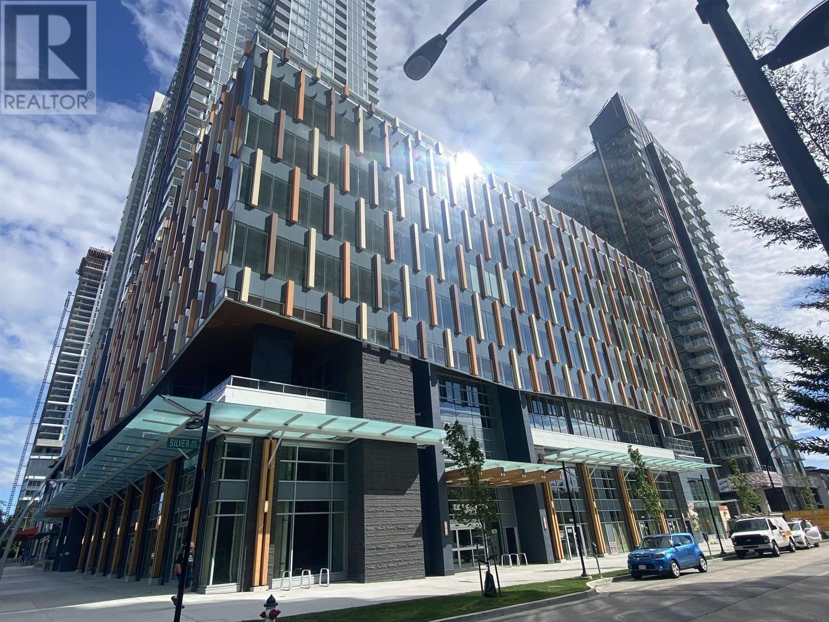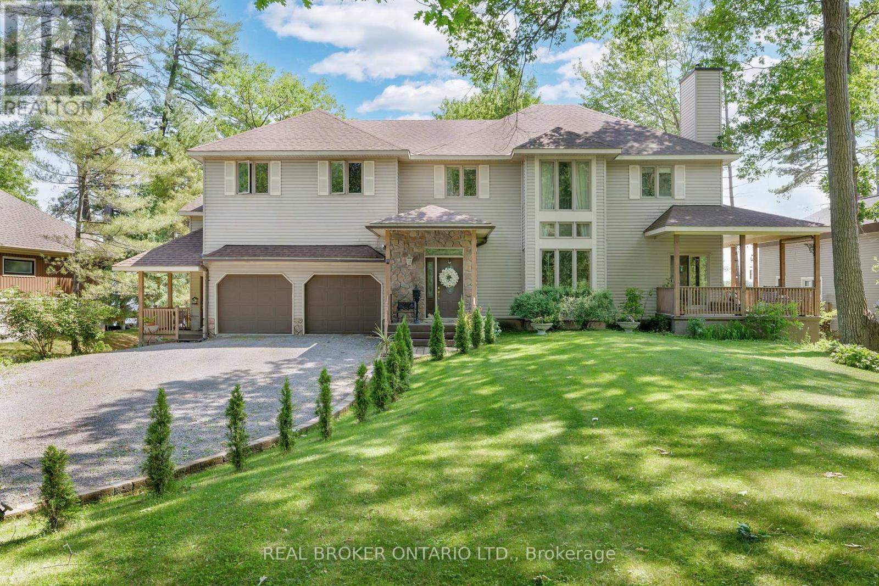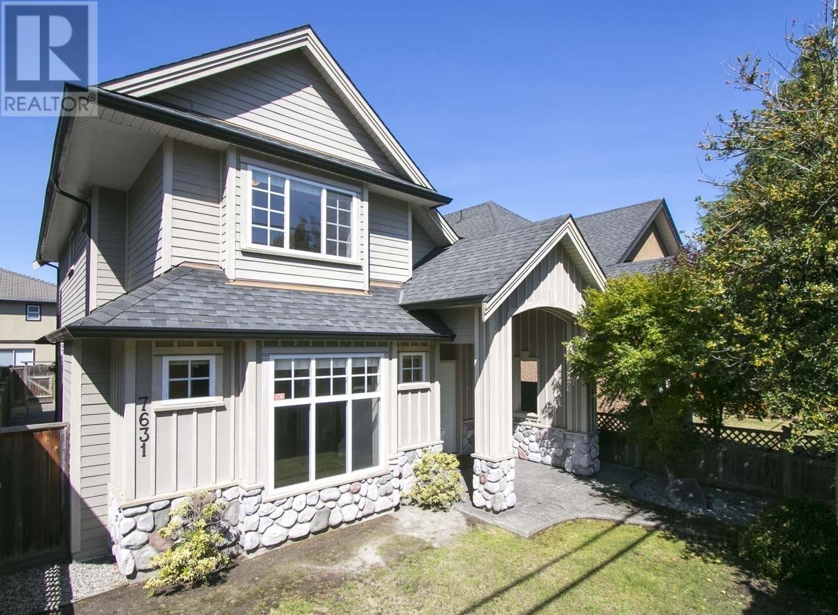Lot 261&262 Side Road 260
Melancthon, Ontario
** Two Grogeous 50 Acre Lot 261 &262, Township Of Melancthon, with existing brick farmhouse "in as is" condition. Beautiful farmland, Picturesque countryside, excellent location minutes to Orangeville, Shelbourne, Brampton, Collingwood and Blue Mountain. Property fronting two paved roadways. (id:60626)
Royal LePage Signature Realty
3 Daybreak Lane
Caledon, Ontario
Stunning estate bungalow Raised, multi generational layout with completely finished lower levelboasting 4 separate walkouts, Fully renovated home featuring a modern design throughout. 2additional rooms, office, gym, Living, Family room with fireplace. Bright, spacious awesomefloor plan with abundant living space. Open concept main floor design with High ceilings, Potlights, Professionally decorated, tastefully appointed, you'll fall in love with the decor.Chef's kitchen with high end appliances, Center island with prep sink, Professionallymaintained landscaping. The fantastic, park-like setting is perfect for al fresco dining andenjoying your morning coffee on the spacious deck. With just under 4500 sq ft of finishedliving space, you will see the excellent value this home provides. 3 Car Garage. A must-see!This beautifully updated home won't last long! (id:60626)
RE/MAX Millennium Real Estate
259 Timber Trail Road
Elmira, Ontario
This newly built, luxurious home offers almost 5,000 sqft of meticulously designed living space, located in the serene small town of Elmira, just outside the city. Situated on a stunning double lot that backs onto a tranquil pond, the property is fully fenced with wrought iron gates, providing both privacy ad elegance. The gourmet eat-in kitchen features enough space for a large harvest table, gorgeous quartz countertops. large island with seating, gas stove, a spacious walk-in pantry, and is complemented by a wet bar with honed granite and reverse osmosis for ultimate water quality. The main floor also includes a private home office space, and a cozy gas fireplace, while the grand foyer and living room boast soaring 18-foot ceilings, creating an open and inviting atmosphere. The oversized mudroom possesses plenty of hooks and cubbies for all your outdoor wear and storage. The expansive laundry room features ample cupboards. drying bar, sink and counter space. to ensure everyday convenience. Three sets of sliding doors lead to a covered patio with glass railings, perfect for entertaining and relaxing with a gas hookup for your BBQ. Upstairs, the home offers four generous bedrooms, including a primary suite with luxurious ensuite and a large walk-in closet, as well as two additional full bathrooms. The fully finished basement provides in-law potential with a wet bar, 5th bedroom, 2pc bathroom, large, finished storage room, and a separate entrance leading from the stairs to the triple car garage which offers an extra bay with access to the backyard. California shutters and custom blinds throughout add a sophisticated touch. The exposed aggregate driveway stamped concrete steps leading to the front porch, and armor stone accents elevate the exterior, making this home an absolute standout. (id:60626)
RE/MAX Solid Gold Realty (Ii) Ltd.
1141 Kennisis Lake Road
Dysart Et Al, Ontario
Truly a Road Trip Destination! Haliburton County Commercial building and lot for sale! Here is your opportunity to own one of the most recognized commercial buildings in the area. Nestled and located within West Guilford's commercial and community's recreation hub, this 3,762 sq. ft. building (excluding the basement) has an incredible retail location! The short 12 minute drive from Haliburton, easy access off Hwy. 118, and being located on the direct path to the Kennisis Lake/Redstone tourist area, make this a popular spot for local clientele and cottagers/visitors alike. The impressive log and frame building has been the home to the iconic Cottage Country Log Cabin and its well-known owner for over 20 years. The 1,955 sq. ft. main floor is currently packed with hand-chosen giftware, home wares, and quality-custom themed lake clothing and hats attracting and servicing an impressive, loyal and long-standing clientele. The upper area consists of a large open rec room area that was one also part of the retail space, plus a spacious 2-bdrm. living quarters, allowing the new owner to live on the premises in style. The living area includes 2 bdrms., a combined kitchen/eating room with walkout to a large deck, living room , and sunroom. In addition to the 2 levels there is an expansive 1,758 sq. ft. basement that offers office space, storage and stock area with easy access. Extra parking behind the building leads to the basement for convenient stock deliveries. The relative 1.2 acre lot has excellent expansion possibilities and versatile zoning providing for multiple uses for business and office opportunities. Thinking of a restaurant? Check out the additional back deck for a great outdoor food experience. This iconic building and location will not disappoint. (id:60626)
RE/MAX Professionals North
10671 Anahim Drive
Richmond, British Columbia
Introducing an outstanding investment opportunity in a highly sought-after neighborhood. Get ready to be impressed by the potential of this lucrative property! Featuring 5 bedrooms and 3 bathrooms spread over two spacious floors, this home offers both comfort and profitability. Additionally, two-bedroom rental suite is workable to be made as a mortgage helper. Nestled on a generous 61x127 lot with ample parking, it´s conveniently located just minutes front shopping, parks, transit, and schools. Whether you choose to rent, live in, or both, the options are limitless. Don´t wait to seize this golden opportunity! Come and explore the possibilities firsthand. (id:60626)
Lehomes Realty Premier
17 Ridgehill Drive
Brampton, Ontario
WOW! One Of A Kind Fully Renovated Home Featuring 7 Spacious Bedrooms All On The Second Floor & 4.5 Baths Throughout. Boasting Approximately 5,558 SQFT Of Total Living Space, Situated On A Massive 84.73 x 173.55 Lot Backing Onto Protected Green Space Offering Spectacular Views Of Nature Along With Exclusive Access To Trails From Your Very Own Backyard. This Home Has It All! Oversized Bay Windows Fill The Home With Natural Sun Light & Warmth. The New Custom Kitchen Featuring Cambria Quartz, Shaker Style Cabinetry With Under Mount LED Lighting Accented By Beautiful Back Splash & Adorned By S/S Miele Appliance & A Pot Fill Is A Chiefs Delight. Tons Of Recent Modern Contemporary Updates Throughout, Including New Large Plank Hardwood Flooring To LED Smart Home Lighting That Can Be Controlled From Your Phone, USB Outlets Throughout & Pot Lights With Independent Dimmer Switches. The Oversized Deck With Dual Access Points From Either The Kitchen Or Dinning Room Is An Entertainers Dream, Featuring A Sitting Area With Built In Lighting & Overhead Powered Awning, It'll Never Rain On Your Party Again. Dual Stair Cases Take You Up To A Primary Bedroom Boasting A Resort Like En-suite With Heated Floors, Overhead Rain Shower & Skylight Over The Beautiful Soaker Tub. Step Out To The Spacious Private Terrace Overlooking The Massive Backyard With Unobstructed Views Of Nature, Great For Bird Watching, Or Relaxing In The Evening With Your Favourite Book. The 6 Additional Rooms Offer Tremendous Flexibility For Growing Families, To Hosting Your Favourite Guests. Den On Main Floor Can Be Used As 8Th Bedroom. This Unique Home Shows Pride Of Ownership & Character Throughout. Double Car Garage & A Stately Circular Driveway With No Sidewalk To Obstruct Provides A True Front Courtyard Experience. Dare To Compare, There Is No Other Home In Brampton That Offers This Level Of Sophistication, Lot Size, Space, & Exclusivity. This Home Offers Tremendous Value For Growing Families, To Savvy Buyers. (id:60626)
Homelife/miracle Realty Ltd
7852 167a Street
Surrey, British Columbia
This property is great for extended family or investor. Main floor has 3 bdrms/2 full bathrm (1 ensuite) familyrm & recrm. Stacked washer/dryer in the primary w/i closet.The kitchen/eating area/familyrm are 1 open space overlooking a 16x28 ft. massive deck with unobstructed views to the Fraser Valley and Mt. Baker. Basement has 2 unauthorized suites (1 & 2bdrm) each setup for laundry. Many more features including EV outlet in the garage, 6 camera security and monitored hardwired smoke detectors. High efficiency furnace (2014) hot water on demand(2022) Doors and windows (2014) All this within 6-8 blocks of the future 166th st. Skytrain station. Approx. 2-3 blocks to elementary school and 10 to highschool. With lane access property City may allow coachouse or laneway home. (id:60626)
Homelife Benchmark Titus Realty
514 6378 Silver Avenue
Burnaby, British Columbia
Located in the heart of Metrotown, this bright and quiet 5th floor corner unit offers south and east exposure with an efficient layout. Located in The Centre at Sun Towers, featuring high ceilings, floor-to-ceiling windows, individual HVAC, and a dedicated office lobby with private elevators. Amenities include a training room, 5 meeting rooms, business lounge, soundproof phone room, and an executive boardroom with digital booking and video conferencing. Additional services: concierge, private mailboxes, dry cleaning drop-off, and high-speed fiber-optic internet. Steps to SkyTrain. (id:60626)
Royal Pacific Lions Gate Realty Ltd.
164 Baillie Avenue
Ottawa, Ontario
Welcome to your year round waterfront retreat in the heart of Constance Bay. This spacious custom-built home offers the perfect blend of comfort, function, and lifestyle. Lovingly maintained by the original owners, with direct beach access and stunning views of the Ottawa River. Watch the sun rise over the water, or step out to paddle, swim, or snowshoe right from your backyard. Inside, you'll find a well-designed layout on the main floor with 9 foot ceilings and a bright, open living space with thoughtful upgrades throughout. The kitchen and adjoining family room open onto a large deck - ideal for entertaining or taking in the view with your morning cup of coffee. The formal living and dining rooms are filled with natural light, and a central loft makes the perfect home office or reading area. Upstairs, the spacious primary suite features a walk-in closet and a huge ensuite. Three additional bedrooms share a full bath, perfect for family or guests. The full, unfinished basement offers loads of storage. A private in-law suite above the garage, complete with its own separate entrance adds flexibility for multigenerational living, guest space, or rental income. The nearby village offers restaurants, shops, walking trails an LCBO outlet and more. Whether you're looking for peace and quiet or a vibrant outdoor lifestyle, this property offers both. (id:60626)
Real Broker Ontario Ltd.
3118 & 3122, 4310 104 Avenue Ne
Calgary, Alberta
Court-appointed/receivership sale !! The Receiver is requesting that all offers be submitted by 5:00pm on Friday July 18, 2025, for consideration by the Receiver. Please note that any sale will be on a strictly "as is, where is" basis with no representations or warranties of any nature. Retail space for sale in one of the biggest retail plazas in Jacksonport NE Calgary and in very close proximity to the Airport. it is one of the busiest retail plazas in NE Calgary. Includes 2 units together for a combined total of 2268 sqft (as registered on the condo plan). Both units can be sold jointly as there is no demising wall in between the units, or they can be sold separately as well. These particular units are south-facing while backing on to another 2 rows of parkings. They feature a front and back man door access, lots of exposure. Great location, on the Northwest corner of Metis Trail and 104th Avenue NE. Very close to communities like Cityscape, Skyview, Cornerstone and Redstone. This development has designated these units for fully retails uses with C-Cor3 Zoning with lots of extra parking. This Bay allows you to open most retail businesses EXCEPT Medical or Dental Care, Pharmacy, Indian/Pakistani restaurant or sweet shop, Liquor store, Indian/Pakistani grocery store or daycare (or early learning facility). Feel free to call your favorite Realtor for any questions. Thanks (id:60626)
Royal LePage Metro
7685 Garrett Drive
Delta, British Columbia
Experience resort-style living with breathtaking westerly views and unforgettable sunsets in this exceptional 3,700 sq ft rancher with a walk-out basement. Thoughtfully designed and unlike any other in the area, this 5-bedroom, 3-bathroom home offers a bright, open main level featuring a spacious kitchen with 2 large islands, wine-beverage fridges, and a cozy dining area ideal for casual dinners or entertaining. The inviting family room with a gas fireplace opens to a covered deck perfect for sunset views. Downstairs, enjoy a vast recreation area complete with a full kitchen, ideal for extended family or guests. Step outside to your own private oasis featuring a sparkling in-ground pool, sunny patio, and a covered outdoor kitchen for year-round use. A double garage, perfect for the handyman, plus bonus side parking complete this one-of-a-kind home designed for comfort, entertaining, and lifestyle. (id:60626)
RE/MAX Performance Realty
7631 Francis Road
Richmond, British Columbia
Bright and well-maintained home in the sought-after Broadmoor area! This charming residence features radiant floor heating, elegant crown mouldings, two cozy gas fireplaces, a built-in central vacuum and security system, plus a oversized double garage with convenient lane access shared by only four properties. The spacious master bedroom boasts a vaulted ceiling, private ensuite, and walk-in closet. Beautifully crafted with stonework and durable plank siding, the home also offers a fenced front yard and a private patio in the back. Located close to shopping, Richmond Centre, and transit, with top-rated schools nearby: Ferris Elementary, and Richmond Secondary. (id:60626)
Trg The Residential Group Realty

