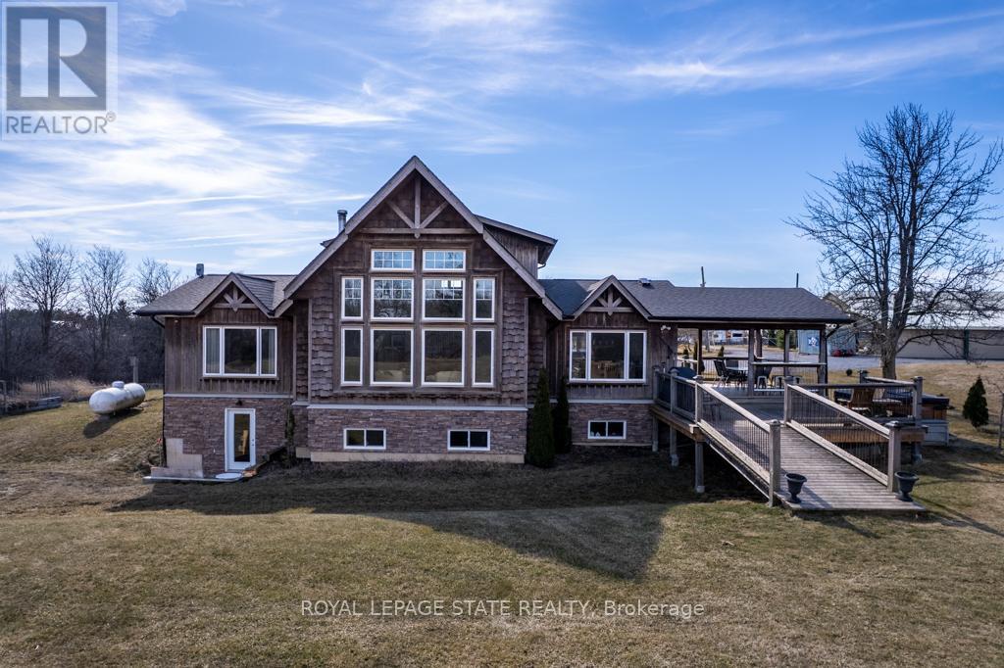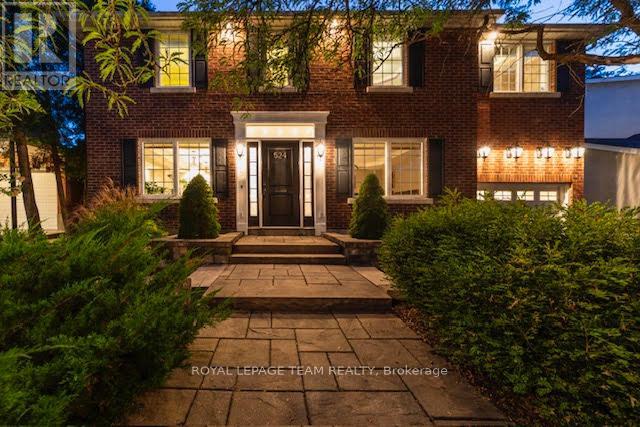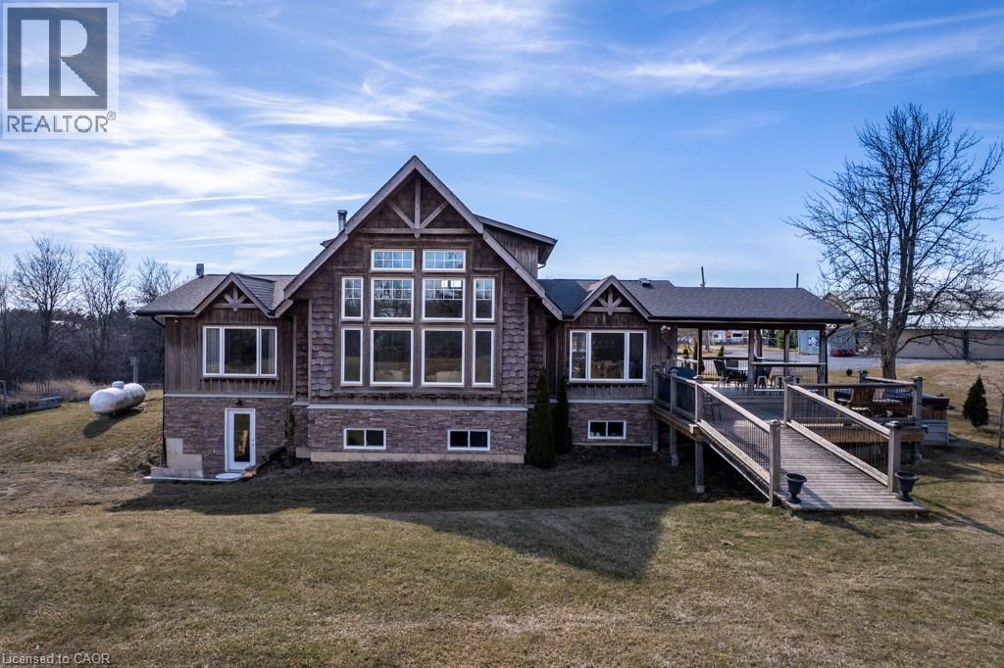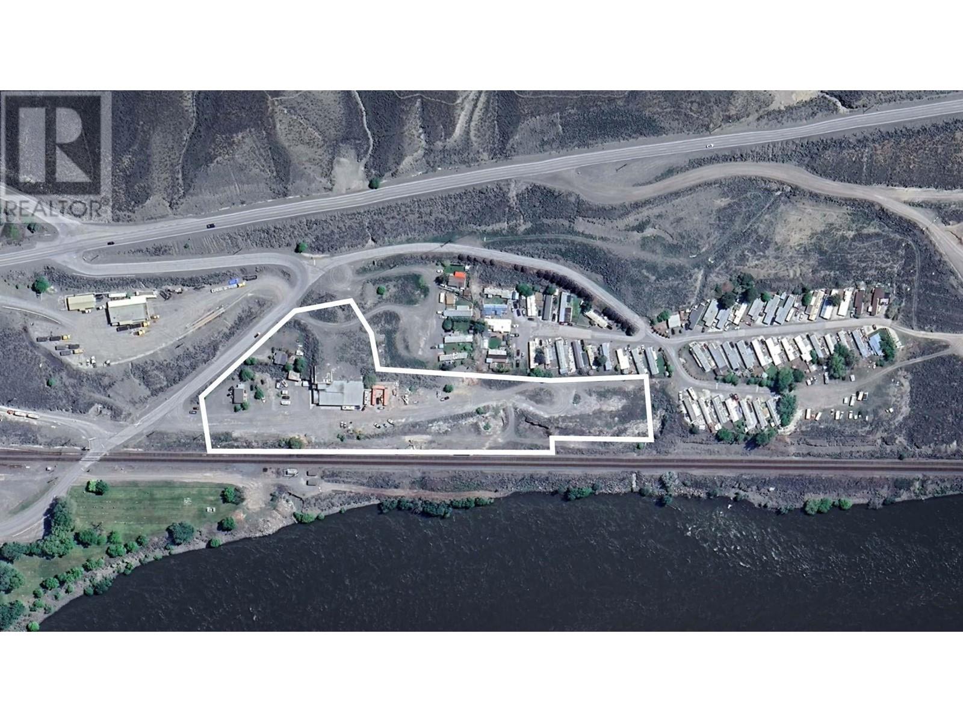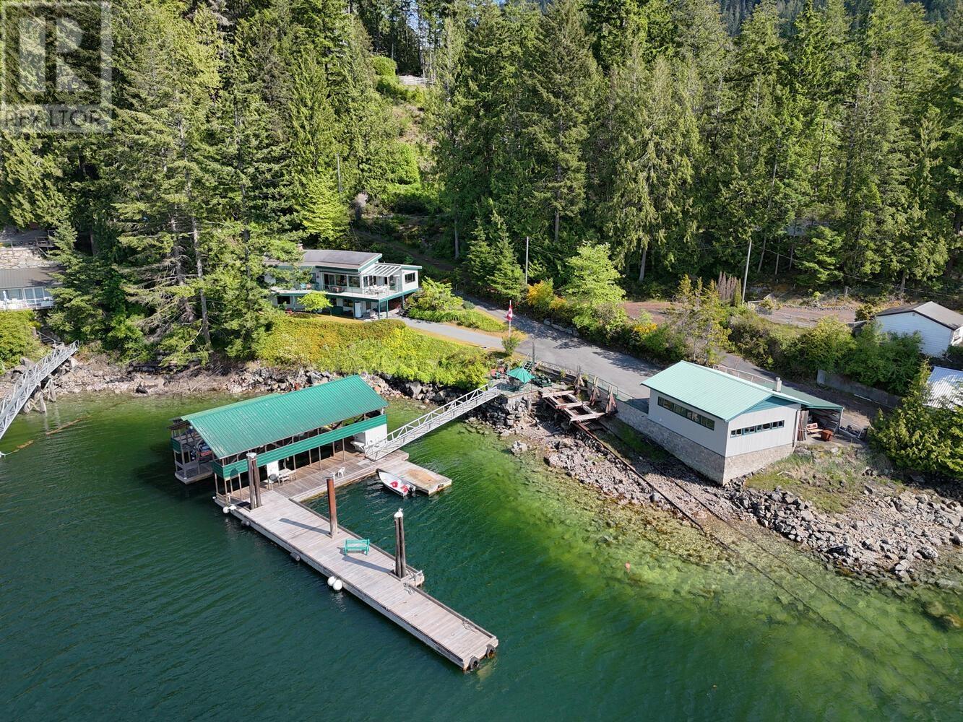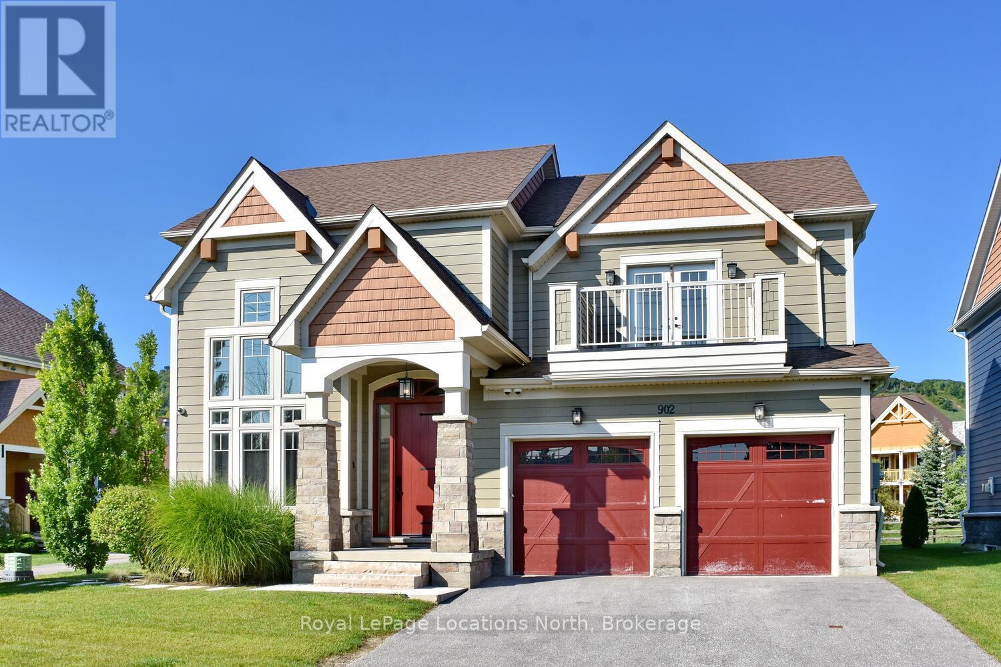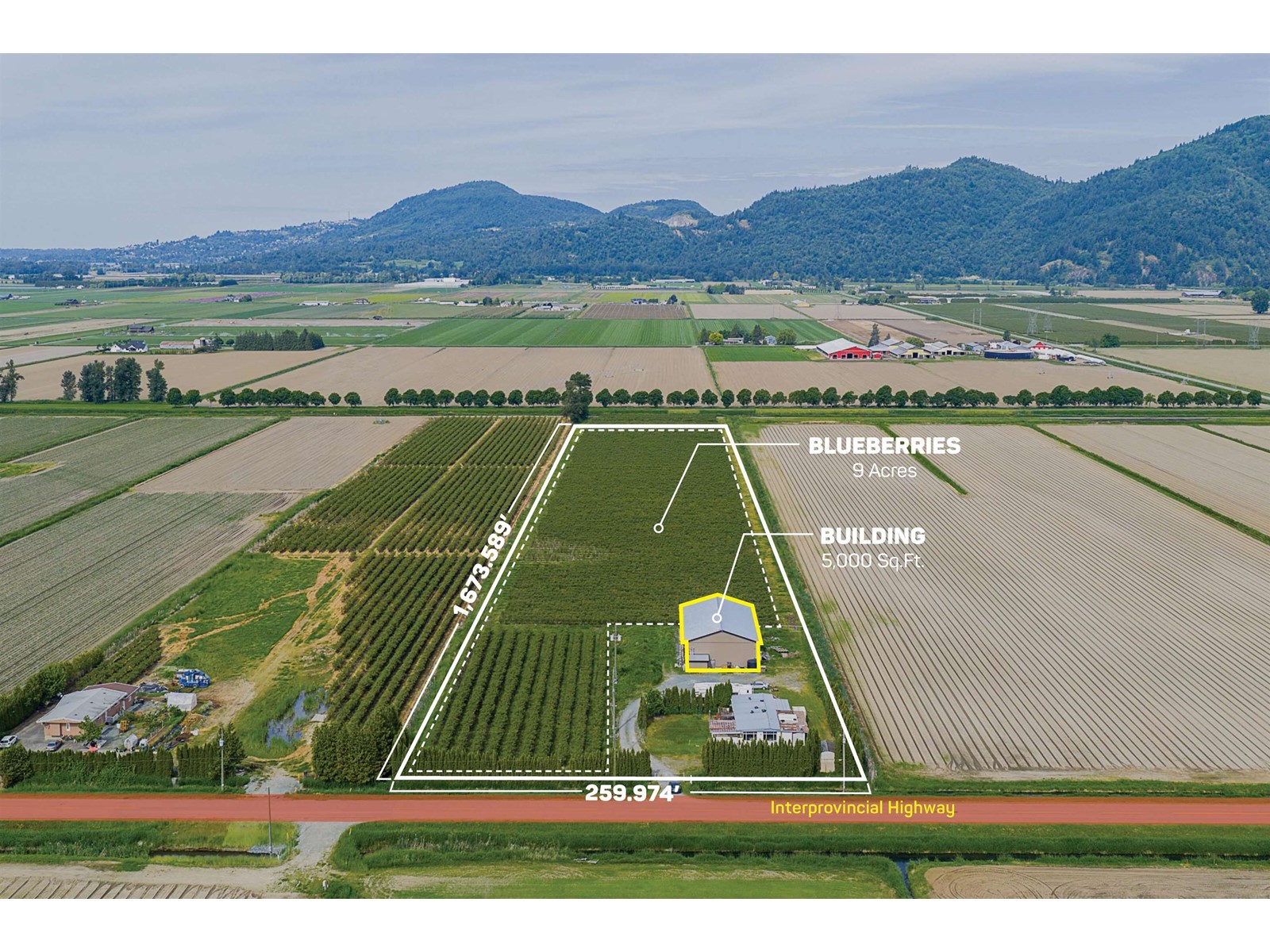1 B844
The Archipelago, Ontario
AMAZING RARE TURN-KEY ISLAND OPPORTUNITY IN POINTE AU BARIL! This is a true turn key opportunity in quiet Fredric Inlet with an island that is very private with many walking paths. This 6 Bedroom, 3 Bathrooms and 2 Shower Cottage can sleep up to 14, is well kept with a new last year solar system and generator and almost new steel shake roof. Two sheltered docks. 20 mins to Pointe au Baril marinas and ten to the historic Ojibway club. Island has a private beach and great sunset and Shawanga Bay views. All furnishings, appliances and finishes are top drawer. Crown Verity BBQ on deck, 4 propane tanks, Jotul air tight wood stove keeps cottage cozy Spring and Fall. Bunkie has two bunk bedrooms and bathroom between them. There is a separate building with a shower and washing machine. New submersible water pump. Boat shed is 3 years old. Dock decking replaced 2 years ago. 7KW Honda EU Generator is two years old, as is solar system. Cottage totally mouse proofed when built. Cottage has 3pc. bath, 4 generous bedrooms and bunkie can sleep 6 with two bunk bedrooms a Jack and Jill bathroom. The kitchen appliances are all new as are the granite counter tops and soft close drawers. This is a real gem separate island cottage in a great private location for watersports and deep easy access from Pointe au Baril! Island is surrounded by Crown Land! (id:60626)
RE/MAX Parry Sound Muskoka Realty Ltd
48 Durham Street
Grey Highlands, Ontario
The Original Flesherton Mill is a rare and extraordinary opportunity to own a piece of history, masterfully transformed into a luxury retreat. Built in 1863 by the son of William Kingston Flesher, after whom the village was named, this historic woolen mill has been reimagined into two stunning residences known as The River and The Fall. Nestled on 1.4 acres with the Boyne River winding through the back, this idyllic property boasts over 200 feet of river frontage and the breathtaking Boyne River Falls cascading in your backyard, creating a truly magical setting. Set far back from the road and surrounded by nature, this remarkable property offers privacy and tranquility while delivering high-end modern living. The River Unit is a spacious two-level suite featuring three bedrooms and two bathrooms. A covered walk-out porch with a private hot tub overlooks the peaceful Boyne River, offering a perfect place to unwind. This unit also includes an incredible unfinished space accessible from the second floor, providing endless potential for expansion. The Falls Unit is a three-bedroom, two-bathroom suite spanning a single level, where soaring ceilings and oversized windows bring in an abundance of natural light. Walkouts from every bedroom, where the soothing sounds of the falls create an unparalleled ambiance. Adding to the experience of ultimate relaxation, this property also features a sauna, a perfect place for self-care where you can unwind. This fully restored property presents endless opportunities for investors, those seeking multi-generational living, or buyers looking to generate rental income while occupying one unit. Thoughtfully and meticulously renovated over the course of a year, this one-of-a-kind property seamlessly blends rich history with modern luxury. Contact the listing agent for a complete feature list detailing the extensive transformation of The Flesherton Mill Suites Project. (id:60626)
Royal LePage Locations North
1655 Indiana Road E
Haldimand, Ontario
Nestled in the heart of the countryside, this 91.71 acre rural property offers the perfect blend of tranquility and modern luxury. This home is a sanctuary for those seeking a quiet and serene lifestyle. Step onto the welcoming covered front porch. As you step through the door you will immediately notice the pride of ownership. Spacious front foyer leads into the great room with a wall of north facing windows, large fireplace creating a warm and inviting atmosphere, and soaring wood ceilings. The chefs kitchen is a gourmet's delight, equipped built-in SS appliances and ample counter space. Whether you're preparing a casual meal or hosting a grand feast, this kitchen is designed to meet all your culinary needs. Sliding doors in the spacious dining area lead to a large covered deck offering views of the expansive yard. This outdoor space is perfect for entertaining guests, enjoying a morning coffee, or simply soaking in the beauty of nature. The main floor also boasts two bedrooms, providing ease of access and convenience. The main floor laundry room is practical and efficient, while the bathroom, complete with a luxurious soaker tub, offers a spa-like retreat. The second floor is open, airy and dedicated to the primary suite, which includes a walk-in closet and an ensuite bathroom. The finished basement adds an additional layer of functionality to this home, including a family room and a games room, perfect for entertainment. The basement also has an additional bedroom with a walk-in closet and a large 3pc bath with a glass and tile shower. A convenient walk-out to the backyard makes this space even more versatile. The detached garage / barn is over 3,400 sq ft and is a hobbyists dream. Hoist is included (AS IS). This charming rural property is more than just a home; it's a lifestyle, it offers the perfect escape from the hustle and bustle of city life. Discover the beauty and tranquility that awaits you in this stunning rural retreat. (id:60626)
Royal LePage State Realty
717 Mcmanus Avenue
Ottawa, Ontario
This beautifully designed Manotick bungalow offers the perfect blend of classic charm and modern style. Thoughtfully laid out with quality finishes and meticulous attention to detail, the home features an open-concept main living area with wide plank white oak hardwood, a stunning kitchen with walk-in pantry, and a cozy living room with gas fireplace and custom built-ins. The elegant formal dining room sets the stage for refined entertaining, while natural light pours into the sunroom, drawing attention to the elegance of the Norwegian fireplace a perfect spot to unwind or gather in comfort. The private primary suite is tucked away for extra peace and quiet, complete with a luxurious ensuite that includes separate vanities and dual walk-in closets. You'll also find a practical main floor laundry and a well-organized mudroom connecting to the garage where a separate entrance provides private access to the lower level, perfect for guests or a live-in teenager. Downstairs, the bright lower level has hickory hardwood throughout, a spacious family room, full bathroom, sauna, and a private 4thbedroom. Cambria quartz counters run throughout, and all full bathrooms include in-floor heating for added comfort. Outside, the curated landscaping frames a welcoming front porch, deck, and patio. Just minutes to the 416, with nearby trails connecting you to the heart of the village. (id:60626)
RE/MAX Finest Realty Inc.
524 Broadview Avenue
Ottawa, Ontario
This stunning 5+1-bedroom, 4-bathroom Georgian-style residence blends classic architecture with modern comforts. Built in 1935 and thoughtfully renovated throughout, this stately home leaves no detail unturned. The chefs kitchen is a culinary dream, featuring granite countertops, high-end appliances, and custom cabinetry all opening seamlessly to a convivial living area featuring one of 4 fireplaces (3 gas, 1 wood burning). Formal dining and living rooms provide the perfect setting for elegant entertaining. Outdoors, the beautifully landscaped grounds provide exceptional curb appeal, and the backyard is a private oasis. Enjoy summer evenings on the expansive two-tier cedar deck, relax in the screened-in gazebo, or entertain guests in style. Upstairs has room to grow with three spacious bedrooms, an office, a luxurious primary suite complete with a spa-inspired ensuite and walk-in closet, and a convenient, sun-filled laundry room. The fully finished basement offers versatile space for a home theatre, gym, or recreation room. Storage abounds in this home, with custom cabinetry and built-in storage units optimizing space on all three floors. This exceptional property combines timeless design, thoughtful upgrades, and an unbeatable location steps to top-rated schools, boutique shops, fine dining, and the natural beauty of the Ottawa river. A rare opportunity to own a piece of classic charm in one of Ottawa's most desirable communities. (id:60626)
Royal LePage Team Realty
1655 Indiana Road
Canfield, Ontario
Nestled in the heart of the countryside, this 91.71 acre rural property offers the perfect blend of tranquility and modern luxury. This home is a sanctuary for those seeking a quiet and serene lifestyle. Step onto the welcoming covered front porch. As you step through the door you will immediately notice the pride of ownership. Spacious front foyer leads into the great room with a wall of north facing windows, large fireplace creating a warm and inviting atmosphere, and soaring wood ceilings. The chef’s kitchen is a gourmet's delight, equipped built-in SS appliances and ample counter space. Whether you're preparing a casual meal or hosting a grand feast, this kitchen is designed to meet all your culinary needs. Sliding doors in the spacious dining area lead to a large covered deck offering views of the expansive yard. This outdoor space is perfect for entertaining guests, enjoying a morning coffee, or simply soaking in the beauty of nature. The main floor also boasts two bedrooms, providing ease of access and convenience. The main floor laundry room is practical and efficient, while the bathroom, complete with a luxurious soaker tub, offers a spa-like retreat. The second floor is open, airy and dedicated to the primary suite, which includes a walk-in closet and an ensuite bathroom. The finished basement adds an additional layer of functionality to this home, including a family room and a games room, perfect for entertainment. The basement also has an additional bedroom with a walk-in closet and a large 3pc bath with a glass and tile shower. A convenient walk-out to the backyard makes this space even more versatile. The detached garage / barn is over 3,400 sq ft and is a hobbyists dream. Hoist is included (AS IS). This charming rural property is more than just a home; it's a lifestyle, it offers the perfect escape from the hustle and bustle of city life. Discover the beauty and tranquility that awaits you in this stunning rural retreat. (id:60626)
Royal LePage State Realty Inc.
1605 Mesa Vista Drive
Ashcroft, British Columbia
Rarely available, this 4.72 acre industrial M1 zoned property is located in the heart of the Village of Ashcroft. With a variety of heavy, light and industrial service uses, this industrial parcel also has railway access, an existing shop and living spaces with excellent redevelopment potential. Fully tenanted. Underutilitized, but in a perfect location looking over the gorgeous Thompson River. Ashcroft is a hotbed of economic development in the areas of housing, mining, manufacturing in support of both CP and CN rails and the new Terminal of 320 acres supporting bulk goods and containers. Ashcroft is the service center for many communities including Lytton, Clinton, Spences Bridge and Cache Creek. (id:60626)
Royal LePage Westside Klein Group
13109 Claydon Lane
Garden Bay, British Columbia
The ultimate marine experience with some of the best moorage available in all of Pender Harbour from this waterfront acreage with 2 boathouses, further moorage on the 80' dock, 290' of oceanfront & prime South-West exposure! Impeccably maintained, the 3 bedroom home features generous spaces designed to make the most of the stunning views, an ideal base for family gatherings, relaxing on the deck & watching the sun dip behind the horizon. The 720 sq.ft. fully equipped workshop/garage is ideal for storing recreational gear or pursuing projects. With a second building site, there´s plenty of room to grow - add a cottage or full second home. Whether you're looking for a family retreat or a long-term investment in a prime location, this property offers unmatched potential & lifestyle. (id:60626)
Royal LePage Sussex
902 - 277 Jozo Weider Boulevard
Blue Mountains, Ontario
Luxurious custom designed home now available for sale at 277 Jozo Weider Blvd, right near the hill with fabulous views! This rare offering on a private cul-de-sac that hardly ever comes to market, boasts 6 bed + den, 6 bath, tons of room for all the family! A stone's throw away from Blue! Experience the perfect blend of comfort & convenience in this inviting property located in the heart of Blue Mountain. This lovely home offers a serene retreat with easy access to the best of Ontario living, from skiing, snowshoeing, hiking, biking, golfing, swimming, all outdoor activities & the vibrant local community/village! It delivers a spacious layout with generous living space ideal for relaxing or entertaining. Fabulous great room with vaulted ceilings, gorgeous fireplace & stunning hill views! The modern open plan kitchen is fully equipped with contemporary appliances, huge island & ample storage with bonus pantry. Double car garage, mudroom, loads of parking! Cozy & comfortable bedrooms, well-sized, perfect for restful nights, also with a main floor primary & 2nd level primary, many of the bedrooms have ensuites, walk-in closets & balconies. The bathrooms are all high quality for your comfort & convenience. The basement is the ultimate space for family movie nights, also has another bedroom with awesome built-in bunk beds, wet bar, laundry & another updated bathroom. The scenic outdoor space allows for picturesque vistas of the surrounding natural beauty. Prime location situated right near Blue Mountain Resort, a short drive to Collingwood & Thornbury, for all the best of dining, shopping, & outdoor living! On demand shuttle service puts everything literally on your doorstep! Whether you're looking for a peaceful full-time retreat or an adventure-filled escape, this listing offers the best of both worlds. The perfect getaway for all! Don't miss your chance to call this beautiful property home! Come live the 4 season lifestyle to it's fullest at 277 Jozo Weider in Blue! (id:60626)
Royal LePage Locations North
3815 Interprovincial Highway
Abbotsford, British Columbia
10 ACRES - CASHFLOW, BUILDING, AND BLUEBERRIES. There is a large 5,000 SQ/FT Building, built in 2019, with great cash flow and with 600 AMP Electricity. 9 Acres of blueberries that are currently leased on a year-to-year basis. Great location to build an Estate Home with City Water, Mountain, and Valley Views. Close to all amenities and easy access to Highway #1 and Cultas Lake. (id:60626)
Exp Realty Of Canada
1737 Queen St
Sault Ste. Marie, Ontario
Presenting 1737 Queen Street East – An Exceptional Waterfront Estate Welcome to refined living on the St. Marys River. Nestled in one of Sault Ste. Marie’s most sought-after areas, this prestigious waterfront estate is a rare fusion of timeless elegance, modern luxury, and unmatched craftsmanship. Mature, manicured landscaping creates a peaceful country feel, just moments from the Sault Golf & Country Club and city conveniences. Inside, the home boasts 5 bedrooms, 5 bathrooms, and over 3,700 sq. ft. of masterfully designed living space, plus an additional 488 Sq ft finished basement. A chef’s kitchen with panoramic water views is anchored by an 11-ft quartz island, Wolf range, Sub-Zero fridge, and cocktail bar. The great room features a carved antique mantel, Brazilian redwood herringbone flooring, custom millwork, and designer lighting. Retreat to the principal suite with custom fireplace, luxurious walk-in closet, and spa-like ensuite with heated tile floors and an impressive glass shower. Entertain in style in the octagonal home office, formal dining room, or in the fully finished lower level featuring a poker room, private movie theatre, and high-end laundry zone. Outdoors, enjoy paver stone walkways, stamped concrete patios, a full irrigation system, and direct access to Great Lakes boating. A 17kW natural gas generator, 400-amp service, and extensive recent upgrades ensure comfort, security, and peace of mind. This is a once-in-a-generation offering — a turn-key, move-in-ready legacy home. (id:60626)
Century 21 Choice Realty Inc.
3788 W Austin Road
Prince George, British Columbia
Approximately 6100 sqft full service restaurant located on serviced 1.48 acres. 2 paved open parking areas. Northern portion of the lot (approximately 40% of total lot size) is currently undeveloped. C6 Highway Commercial zoning allows for multiple uses. Site regulations: Minimum subdivision requirement is 15m width and 500m2 lot area. Potential for subdivision should be verified with the City of Prince George . Maximum site coverage for this zoning is 50%. Building is in excellent shape and is currently occupied by The Northern Palace Restaurant. Business is listed separately with MLS#C8053698. Building, business and land can be sold together or separately. NDA required. * PREC - Personal Real Estate Corporation (id:60626)
RE/MAX Core Realty



