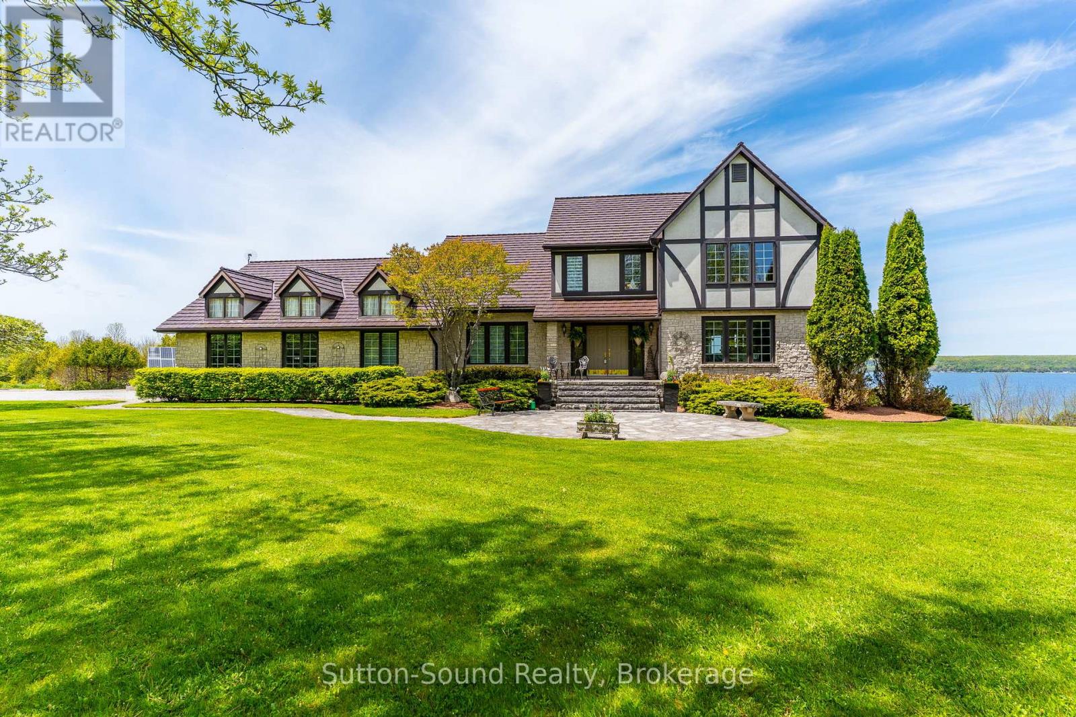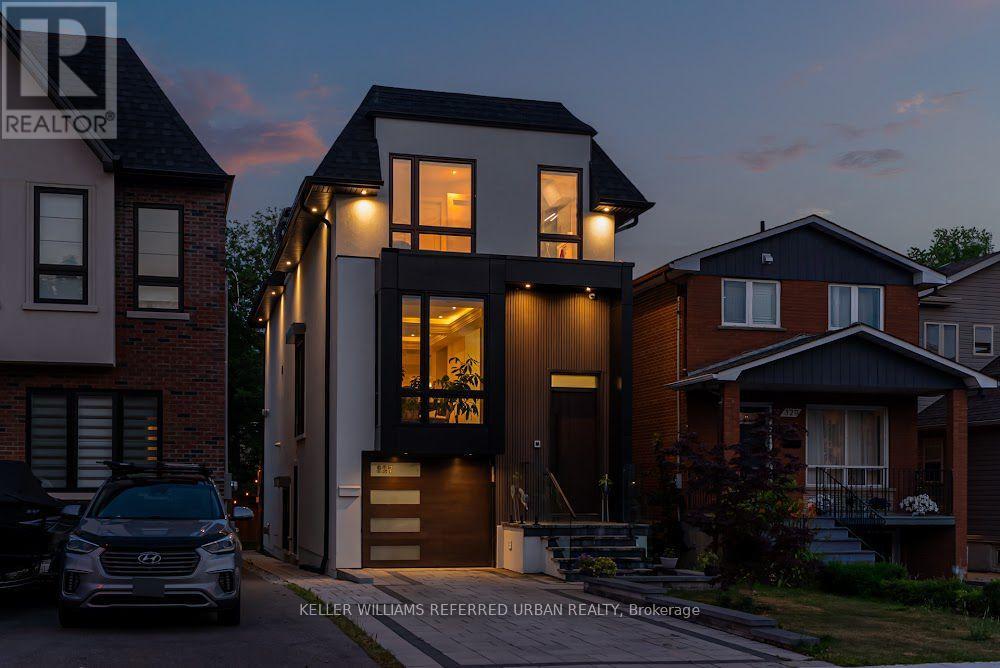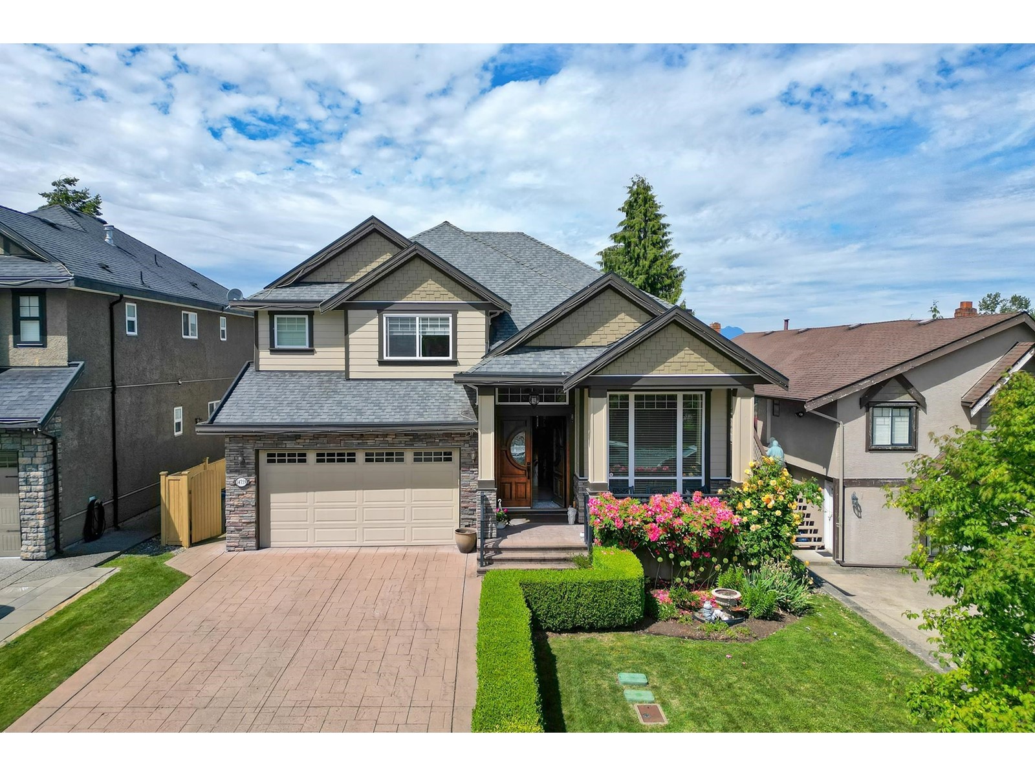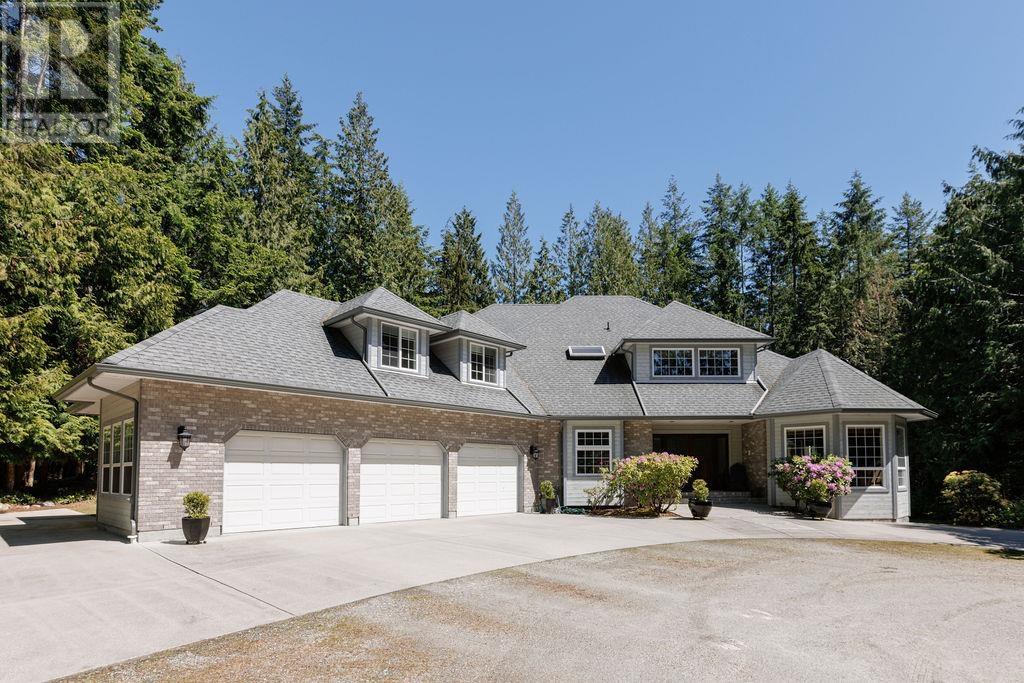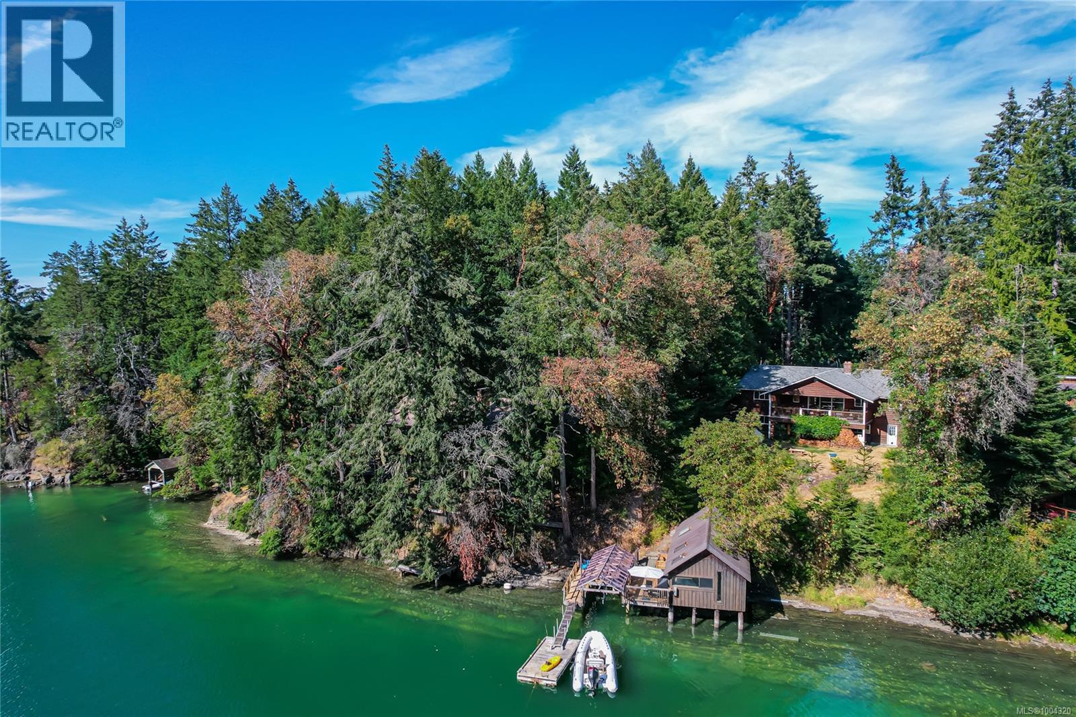3030 Smith Drive
Armstrong, British Columbia
Fantastic Opportunity to purchase and manage your own Pub! Anchor Inn Neighborhood Pub is a 5400 sqft nautical themed multilevel freestanding building situated on .495 acres. C-2 zoned fully paved site. License for 65 patrons inside, 50 on the outdoor patio and additional 21 in the crows nest banquet room. Steadily increasing revenue stream with a very healthy bottom line. (id:60626)
Royal LePage Downtown Realty
8080 Side Rd 15 Road
Milton, Ontario
This versatile bungalow on a scenic 7-acre property is perfect for investors or a multi-family living. It features multiple self-contained areas ensuring privacy for families or rental income. The home includes a separate in-law suite with its own entrance, ideal for family or rental use. The main level, two spacious bedrooms with ensuite bathrooms, one with a jacuzzi tub. The kitchen is both stylish and functional, offering stainless steel appliances, quartz countertops, and Turkish tile backsplash. Brazilian hardwood floors run throughout the main living areas, and California shutters that add a clean, timeless look. Practical features include the laundry facilities on both levels, a Hy-Grade steel roof off with a transferable 50-year warranty; and an insulated two-car garage plumbed for radiant heat. Parking for up to 20 vehicles is available, ideal for tenants, visitors, or a home-based business. The bright walkout basement offers flexible space with a propane fireplace, full 3 pc bathroom, and several rooms suitable for a bedroom, office/exercise area or guest suite. It has a kitchen and family room making it a fully self-contained living area perfect for multi-generational use, rental potential or extended stays. Whether you are looking to living in one unit and rent the other, accomodate multiple generations, or build your real estate portfolio, this is a rare find with endless possibilities. (id:60626)
Ipro Realty Ltd.
502121 Grey 1 Road
Georgian Bluffs, Ontario
Welcome to an extraordinary 5,000+ square foot estate set on over 8 acres of picturesque land atop a hill, offering expansive views of Georgian Bay and 66 feet of water frontage. The home features five spacious bedrooms plus a den, providing ample space for family, guests, or the perfect setup for a bed and breakfast. With three full bathrooms and three half bathrooms, convenience and comfort are paramount. The walk-out basement adds to the living space, offering potential for additional guest suites, recreational areas, or a private retreat. Inside, the large, sun-drenched rooms provide sweeping views of the bay, creating a serene and inviting atmosphere throughout the home. The gourmet kitchen with quartz counter tops and ample storage in the solid oak cabinetry, is ideal for preparing meals for both intimate gatherings and larger events. The outdoor space is equally impressive - Enjoy stunning sunsets from the deck or walk the trail through the cedars down to the water's edge. The in-ground pool, overlooking the bay, offers a perfect spot for relaxation and entertainment, with breathtaking views serving as your backdrop. Whether you are looking to create a private sanctuary or a thriving bed and breakfast, this unique property offers endless possibilities. Experience the ultimate blend of luxury, nature, and potential with this one-of-a-kind estate. The 13,500 watt solar panels and recently installed cold climate air source heat pumps make this tremendous home surprisingly economical. The views are further complimented by the beautiful grounds and gardens with an irrigation system helping to keep things pristine. No detail has been overlooked and no expense spared - from the solid oak interior doors & trim through main and upper level, interlock steel roof with transferable 50 yr warranty, 14kw back up generac propane generator, new UV water filtration, and the list goes on. Inquire today as there is so much more to share about this wonderful home and property. (id:60626)
Sutton-Sound Realty
253 Maple Street
Bracebridge, Ontario
Builders opportunity!!! Upon Site Plan Approval you can build 12 semis!! Don't miss out! Welcome to this special 1.256 ACRES of oversized for a town serviced lot! This 3 bedroom, 1 bath, 1000 SqFt bungalow situated in a transitioning neighborhood of Bracebridge. Metal roof, hardwood flooring throughout the living & hallway. Repairs done to side & back deck. Full height, open basement waiting for a new owner to finish & has the forced air ductwork already there ready for the natural gas from the road to be brought in. Newer electrical wiring & breaker panel. Hidden from view is a 30 X 21 Garden House at back west side of the lot. Terrific yard for storing your own boat or recreational vehicle. Land will be Site Plan Approved and ready to build in 9 months!!!! Don't miss this Builders Opportunity to build 12 Semi's in the heart of Bracebridge. (id:60626)
Century 21 Best Sellers Ltd.
6484 N Gale Avenue
Sechelt, British Columbia
Spacious custom built Waterfront Rancher with 2160 square ft on the main floor & 2195 square ft of quality developed space on the lower level walk out. Impressive .74 acre level lot that is beautifully landscaped. Lovely open floor plan with large windows,a triple attached garage, vaulted ceilings, large wrap around deck w/fabulous Ocean & Mountain Views. This estate type property offers the very best of waterfront living. The owners have rebuilt the walkway to the beach with well constructed stairs and patio deck that sits above the waters edge. 4 Bedrooms, 4 bathrooms, 2 Gas fireplaces, large studio space, nice lower kitchen for visiting family and guests. Long level driveway in makes the home private and welcoming. Beautiful Home & Property located in the Shores. All district services. 10/10 (id:60626)
Th2 - 165 Pears Avenue
Toronto, Ontario
Luxurious Townhouse Living At AYC Condos Where Yorkville Meets The Annex! Experience Upscale Living In This Stunning 3-bedroom, 2,335 Sq. ft.(Indoor Living Area 1940SF, Terrace Area 292SF & Patio Area 103SF) Modern Townhouse At AYC, Only 3 Years Old. Nestled In The Vibrant Annex-Yorkville Neighborhood In Downtown Toronto. Enjoy A South-facing City View And CN Tower Skyline From A Spectacular Rooftop Terrace, Perfectly Blending Tranquility With Urban Convenience.This Bright And Spacious Home Features An Open-concept Living Room, Dining Room, And Kitchen, With Hardwood Flooring Throughout.A Chef-inspired Kitchen Equipped With A Gas Stove And Marble Countertops, And An Upgraded Bathroom With Both A Shower And Bathtub. Master Bedroom With his-and-hers Walk-in Closets. Closet Space Reconfigured For Better Organization. Entire House Freshly Painted. All Indoor Doors, Including Closet Doors Are Replaced (2024). Walking Distance To Yorkville/Bloor St, Designer Shops, Fine Dining, Entertainment, U of T, George Brown, And Casa Loma.Easy Access To TTC And Dupont Station (6-minute Walk) Close To Green Spaces: Forest Hill Road Parkette, Taddle Creek Park, Ramsden Park As well As Most Revered Private Schools Such As UCC, BSS, & Branksome Hall. Dont Miss This Opportunity To Own A Stunning, Move-in-ready Luxury Townhouse In A Prestigious & Highly Sought-after Community! (id:60626)
RE/MAX Realtron Barry Cohen Homes Inc.
1202 Ocean Park Lane
Saanich, British Columbia
OPEN HOUSE SATURDAY JULY 19TH 11:00 AM TO 1:00 PM. Privately tucked behind secure, automated gates, this 6 BR / 6 BA custom-built 2007 West Coast residence has been fully and extensively renovated throughout to offer over 4,200 SF of updated elevated living. A grand entry leads to sun-soaked interiors, soaring ceilings, gleaming hardwood floors, and refined finishes throughout. The main level flows seamlessly with expansive open-concept living and entertaining spaces, while the upper floor showcases four spacious bedrooms—each with its own ensuite, offering comfort and privacy for all. A separate 2 BR suite provides ideal accommodation for extended family or guests, while a self-contained den/office offers flexible lifestyle options. Set amidst lush, landscaped grounds, this home exudes timeless elegance and style. Just moments from beaches, top schools, golf and shopping—this is luxury living in one of Victoria’s most sought-after coastal communities. (id:60626)
Newport Realty Ltd.
327 Melrose Street
Toronto, Ontario
Your Custom-Built Luxury Stunner Awaits! No Expense Has Been Spared! Mahogany Front/Garage Door. Jaw-Dropping Contemporary Finishes & Features Throughout: Open Concept Main-Floor Layout, Soaring High Ceilings (13 Ft Downstairs), Four (4) Fireplaces, Five (5) Washrooms (Each Bedroom Has Designated Ensuite) & Gourmet Kitchen W/ High End Bosch Appliances. Immaculate Attention To Detail! B/I Integrated Speaker & Smart Security System, Core Doors, Laundry Upstairs. Primary Bedroom Ft. Lavish 5Pce Ensuite W/ Frameless Shower, W/I Closet & Juliet Balcony. In-Floor Heating Downstairs, Wet Bar & W/O To Backyard For In-Law / Nanny Suite. Overside Deck W/ Gas Line For BBQ & New Fence Will Make For Incredible Gatherings This Summer. Your Friends & Family Will Be Blown Away By Your Incredible New Home In This Highly Sought-After Family-Friendly Lakeside Neighbourhood Just 10-15 Mins To Downtown/Airport. Walking Distance To Mimico Village W/ San Remo Bakery, Jimmy's Coffee & Mimico Go W/ Union Station Only 2 Stops Away! Don't Miss Out! (id:60626)
Keller Williams Referred Urban Realty
14759 60a Avenue
Surrey, British Columbia
Outstanding custom-built home on a 7029 sqft lot, thoughtfully designed for comfort and convenience! Beautifully landscaped property features a lush green backyard and meticulous, high-quality finishes throughout. Located in a family-friendly neighborhood, just minutes from Sullivan Heights Secondary, Fresh St. Market, YMCA, parks, and transit. The main kitchen is a chef's dream with stunning countertops, complemented by a full wok kitchen. Enjoy year-round comfort with Heat Pump, AC, Built-in Vacuum & in ground Sprinkler System. Basement includes a 1-bedroom legal suite with a separate entry, plus an additional living area with wet bar and bedroom-easily convertible into a second suite. Two separate basement entries offer great flexibility! Full Bathroom and Bedroom on the Main floor. (id:60626)
Sutton Centre Realty
1356 Roberts Creek Road
Roberts Creek, British Columbia
Driving up the tree lined driveway to the upscale home on the park setting 2.5 acres is bound to impress. This upscale 3-4 bdrm, open floorplan home has high end finishing throughout, boasting a large primary suite, gourmet kitchen, formal living room, home office, large entertainment size sundeck, 3 car garage and much more. The 2nd private driveway leads to an amassing coach house and multi purpose shop with 10' double bay doors, 16' ceilings & room for all your toys and could be a great revenue source. The property is located overlooking the picturesque 18th hole at Sunshine Coast Golf Club and is only blocks from the village of Roberts Creek, trails, beaches, & everything this great community has to offer. This highly desirable estate is in show ready condition. (id:60626)
Sutton Group-West Coast Realty
1354 105 Route
Douglas, New Brunswick
With apprx 5500 sq ft of living space this is a rare gem w/ BREATHTAKING panoramic views of the Saint John River from one of the most magnificent homes on the market in New Brunswick! Located within 10mins of Fredericton, this impeccably built residence boasts mesmerizing sunrises & enchanting sunsets from your own front yard! Efficiently heated w/ 2 state-of-the-art geothermal heat pumps, this home ensures comfort year-round while minimizing energy costs. Step outside to enjoy your private, heated, salt water pool, perfect for relaxation & entertaining, alongside a triple car garage & a detached toy garage for your hobbies. The property features a sweeping paved driveway that welcomes you to this tranquil retreat. Inside, the flawless design showcases a gourmet chefs kitchen & separate pantry w/ sink, culinary enthusiasts, & a dedicated home office for productivity. With 7 spacious bedrooms & 4.5 luxurious bathrooms, theres plenty of room for family & guests, as well as at-home gym space & a separate playrm! Oversized windows throughout the property showcase breathtaking river views that are unmatched creating a seamless connection between indoor & outdoor living. Surrounded by stunning nature trails, this property is perfect for outdoor enthusiasts, exploring the scenic beauty of your surroundings w/ hiking or ATV rides right at your door, as well as nearby convenience store & gas bar! This extraordinary home combines elegance w/ functionality, making it a true sanctuary! (id:60626)
Exp Realty
2990 Southey Point Rd
Salt Spring, British Columbia
Calling all water enthusiasts! This well-built, upgraded 4 bedroom plus office, 3 bathroom waterfront home on a southwest-facing property with 100+ feet of frontage on the tranquil Southey Bay is in move-in condition. One can live entirely on the main level with 2 bedrooms, an office, 2 bathrooms, an open-plan brand new kitchen, and dining room with a covered deck overlooking the bay. Spread out with guests on the walk-out lower level with a family room, bedroom, bathroom as well as storage. Attached is a 2-car garage wired for EV charging, a small detached workshop, and a garden storage shed. Most unique and exciting is the 1960's boat house perched directly above the emerald green water with an adjacent boat launch sized for boats up to 20 feet. At high tide, Southey Bay appears like a sheltered lagoon, spectacular for swimming, watching island bird and marine life, boating, paddling, and kayaking. Truly one of the most usable waterfront properties on the market. ****Viewings are by appointment only.**** (id:60626)
Macdonald Realty Salt Spring Island



