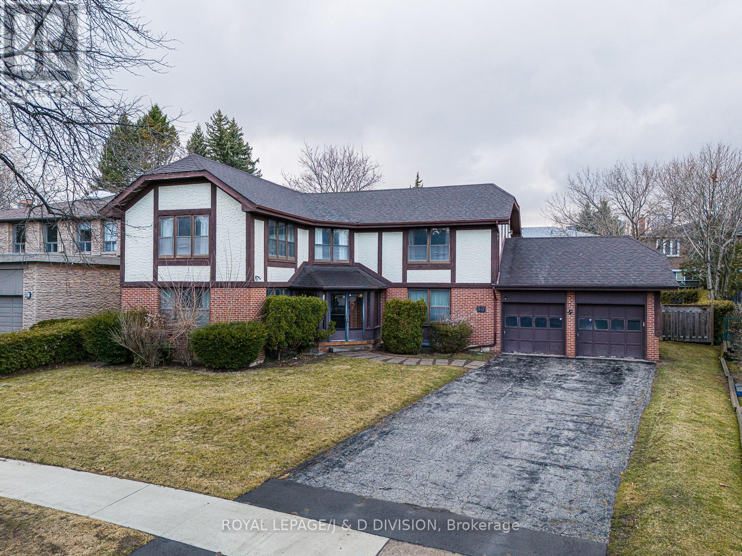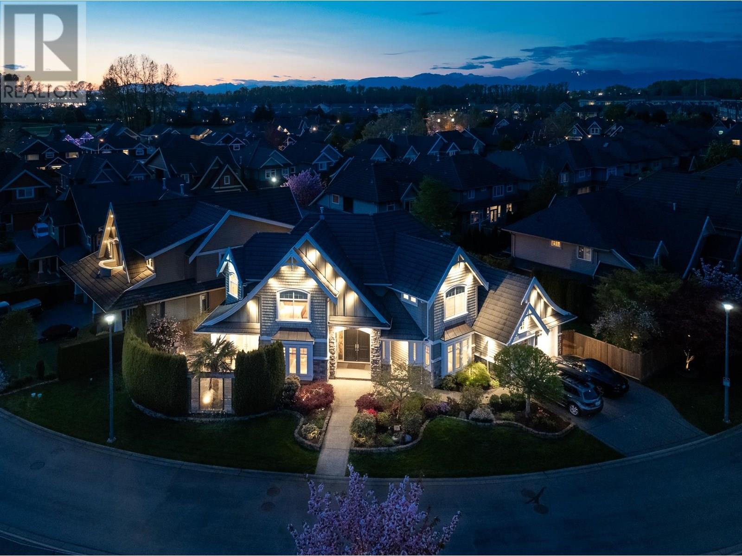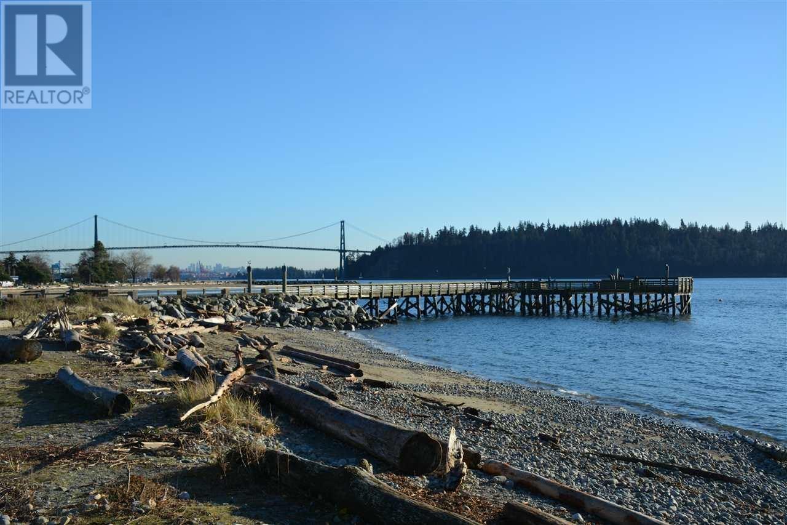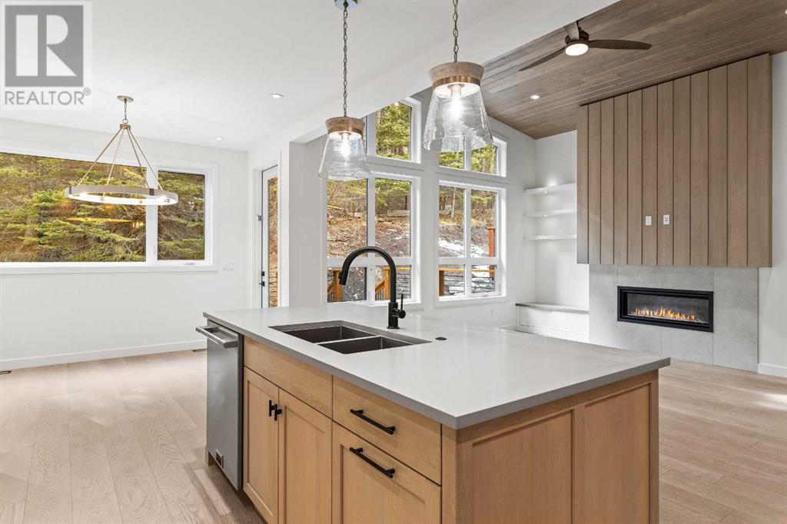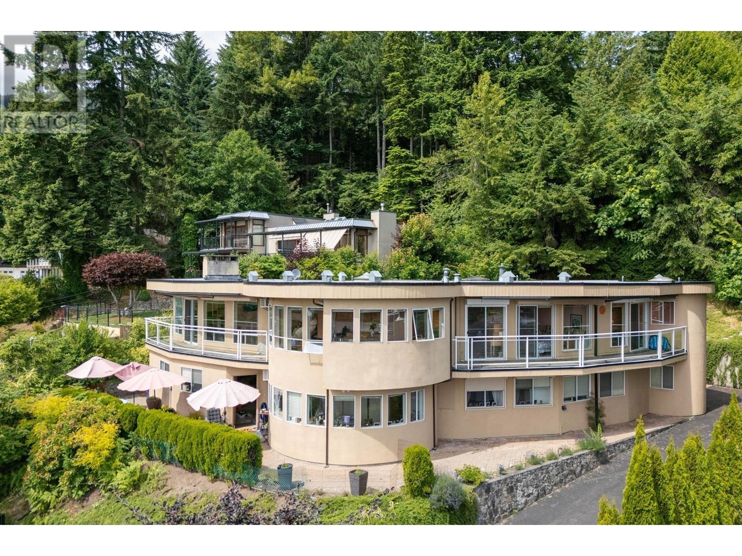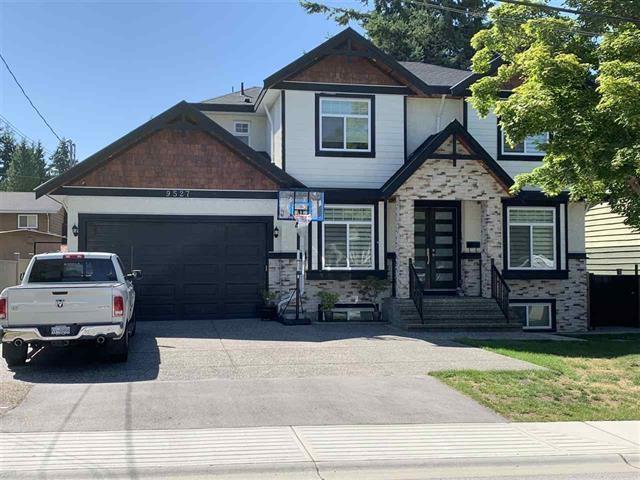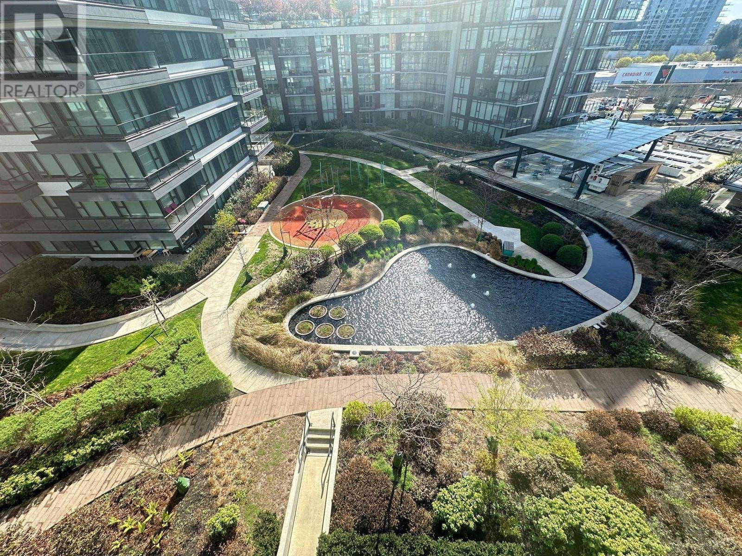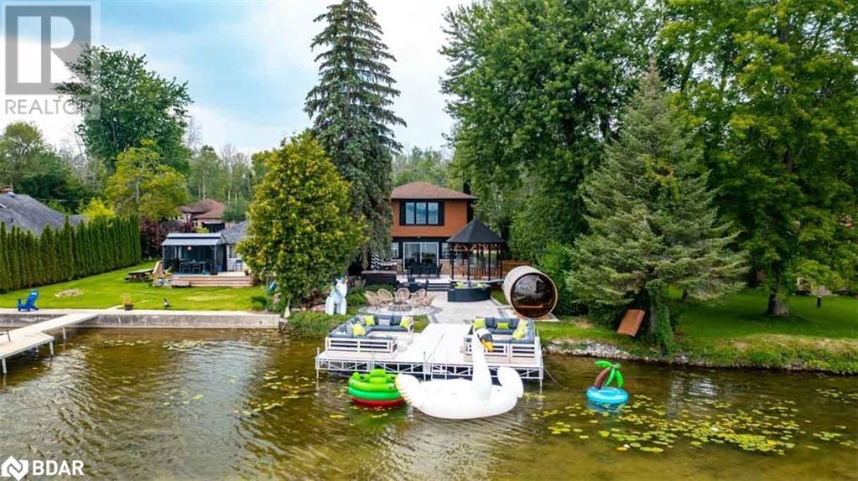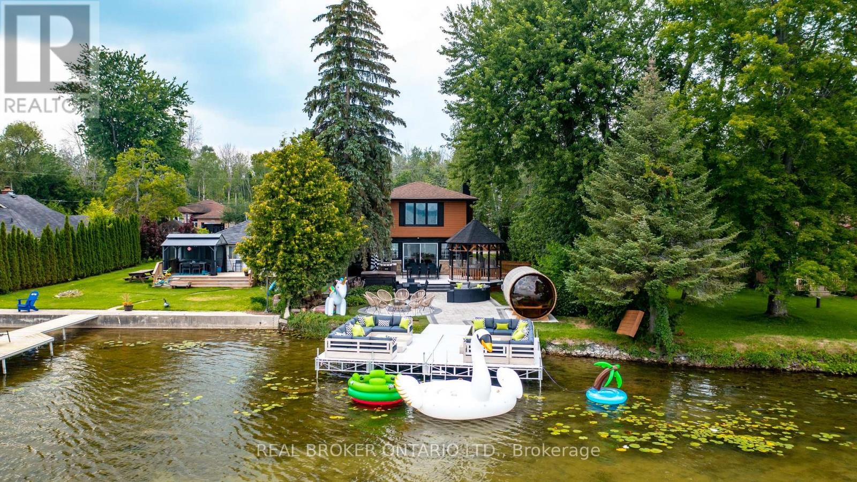59 Mellowood Drive
Toronto, Ontario
Discover an extraordinary opportunity in one of Toronto's most prestigious and sought after neighbourhoods - St. Andrew - Windfields. Situated on a rare widening lot with an impressive 69 foot frontage expanding to nearly 97 feet at the rear. This beloved family home offers almost 3000 square feet of spacious thoughtfully designed living. Perfect for large or multi-generational families, this residence boasts generous principal rooms and a functional layout. The main floor features a grand living room, formal dining room , home office and a bright open concept family room that flows seamlessly into an expansive kitchen with large breakfast area - stretching across the entire rear of the home. A convenient main floor laundry room adds to the practicality with a secondary walk out to the garden. Upstairs you will find five well sized bedrooms. The private Primary Suite occupies its own wing complete with a sitting area, a 4 piece ensuite, large double closet, walk in closet with laundry chute and ample natural light. Four additional bedrooms each with double closets share a spacious 5 piece family bathroom. The lower level offers even more space and versatility with an updated 3 piece bathroom, a large open area ready for a games room, home theatre, or additional living space and two bonus rooms with potential for bedrooms or storage. A walk-up leads up directly to the garden adding flexibility to the great potential of the lower level. The double private driveway offers ample parking and double car garage with remote access has plenty of storage space for outdoor gear and seasonal items. Located within walking distance to shops, dining, and active tennis courts. This is an exclusive opportunity to live within a top tier school distract: Dunlace PS (JK-6), Windfields PS (6-8), York Mills CI (9-12), Etienne-Brule (7-12) and close to several highly desired private schools. Enjoy this coveted location while you live and plan your dream updates. (id:60626)
Royal LePage/j & D Division
5819 Cove Reach Road
Delta, British Columbia
A premier residence in coveted ""Southampton Estates"",this 3945 sq.ft. executive home sits on an oversized 8138sf corner lot fronting the Links at Hampton Cove(Golf). Impeccably maintained by the original owners, this timeless home welcomes with a grand curved staircase, coffered over height ceilings, rich millwork, hardwood flrs,3 gas fireplaces & sunlit interiors throughout. Upper level offers 4 spacious bdrms, large open rec rm, laundry, and a luxurious primary retreat with vaulted clgs, wic,spa-inspired ensuite & golf course views. Main lvl features formal&informal lvgrm/dinrm,executive office,2pc bath & an open-concept chef's kitch with WI pantry+wine rm.The resort-style yard boasts 2 patios,koi pond,hot tub,gas FP,landscape lighting, irrigation & total privacy. This property is a must-see! (id:60626)
Engel & Volkers Vancouver
7482 Kraft Place
Burnaby, British Columbia
Tucked away on a quiet, tree-lined cul-de-sac, this original-owner, 4-bedroom home is perfect for a growing family. Bright, spacious living areas feature beautifully preserved hardwood floors and timeless character throughout. The real showstopper is the lush, sun-drenched south-facing backyard-an expansive 14,192 square ft retreat with mature fruit trees, ideal for relaxing, entertaining, or gardening. Renovate or build your dream home in this unbeatable location. Walk to transit and Lake City Way SkyTrain. Close to Burnaby Lake trails, Lougheed & Brentwood city centers, Burnaby Lake Sports Complex, and SFU. In the Seaforth Elementary catchment with Early French Immersion. Please do not walk on property without an appointment (id:60626)
Macdonald Realty
206 - 1 Rainsford Road
Toronto, Ontario
Welcome to UNIT 206 at One Rainsford - an exclusive, boutique residence in The Beaches, just steps from the Boardwalk and Lake Ontario. This rare spacious 2-storey suite offers nearly 2300sf of sun-drenched living space with 3 bedrooms, each featuring its own ensuite bath and walk-in closet. The dramatic living room boasts soaring 20ft ceilings open to above, floor to ceiling windows, built in speakers throughout, and a walkout to a private terrace with BBQ hookup - perfect for entertaining. The family size chef inspired kitchen is outfitted with premium appliances including a Sub-Zero fridge, Wolf 6 burner gas range with griddle, Miele dishwasher, built-in Microwave and an oversized caesarstone island with abundant storage. Additional highlights include 3 balconies, a bright den, a sitting area with wet bar, and a full laundry room on the 2nd floor with extra storage and sink. Includes 2 underground parking spots and a locker. Enjoy boutique luxury living just minutes from shops, restaurants, grocery, cafes, transit at doorstep and all the charm The Beaches has to offer. (id:60626)
Royal LePage Your Community Realty
306 1331 Marine Drive
West Vancouver, British Columbia
Welcome to 306 1331 Ambleside, an exclusive luxury concrete residence ideally located just steps from the beach and minutes from every convenience. This elegant 2-bedroom, 2-bathroom corner unit offers 1,333 square ft of refined living space, featuring air conditioning, sleek Italian Scavolini cabinetry, premium Gaggenau appliances, and spa-inspired bathrooms adorned with Italian marble and NuheatTM heated floors.Nestled in one of West Vancouver´s most sought-after neighbourhoods, this boutique building comprises only 16 private homes, offering an exceptional blend of privacy, sophistication, and style. Includes 2 secure parking spaces and 1 storage locker. (id:60626)
Royal Pacific Lions Gate Realty Ltd.
249b Three Sisters Drive
Canmore, Alberta
This BRAND NEW, 2700sf 4 bedroom PLUS A DEN duplex effortlessly combines elegance, practicality, and the beauty of nature! The gourmet kitchen, with custom cabinetry, Fulgor Milano appliances, and sprawling quartz countertops is a dream for any chef. While the lower-level rec room & built-in storage solutions ensure entertaining & everyday living are stylish & convenient. Gorgeous hardwood floors & a vaulted wood ceiling add warmth & charm, framing the serene privacy in the treed backyard with no neighbors. PLUS enjoy 3 additional outdoor living spaces included a covered rear porch, 3rd floor view deck, and private balcony off the primary bedroom. Situated on a quiet street just minutes from downtown Canmore, this home offers unparalleled access to outdoor adventures like the Canmore Nordic Center and Bow River trails, all while providing a serene space to unwind and enjoy the surrounding tranquility. Don’t miss the chance to make this extraordinary lifestyle your own! (id:60626)
RE/MAX Alpine Realty
2735 Skilift Place
West Vancouver, British Columbia
Distinctive Design Meets Potential in the sought-after hillside enclave of Chelsea Park! This private two-storey postmodern West Van home offers an opportunity to reimagine a unique space. With corridor views from Burrard Inlet to Vancouver Island, the home invites a creative eye to elevate its original charm into a personalized retreat. The bright, south-facing upper level features open-concept living, 3 bedrooms, and 2 bathrooms (including primary ensuite). Below, a separate-entry 1-bedroom legal suite offers added flexibility and income potential. Just minutes from top-tier schools like Collingwood and Mulgrave, plus Park Royal and Ambleside Beach, this is West Vancouver living with endless possibilities. Updated Roof 2016 / New boiler 2020. (id:60626)
Macdonald Realty
9527 118 Street
Delta, British Columbia
Luxury custom built home on big 6,000 SQFT lot. This 3 level home has high end finishes and offers 8 bedrooms, 6 bathrooms. This home features a legal 2 bedroom in basement, dream kitchen and spice kitchen on main, top of the line appliances, granite countertops, large centre island prefect home for entertaining. Spacious living and dining room. Good size theatre room in the basement, no money spared. Home has radiant heat, AC and 2 primary suites upstairs with 2 additional bedrooms. Huge attached 450 SQFT garage and 240 SQFT shed in the back garden. Great location close to shops and transit. (id:60626)
Exp Realty Of Canada
1702 3280 Corvette Way
Richmond, British Columbia
Pay 15% deposit , MOVE IN NOW, COMPLETE IN 2.5 Year! Down TO OWN Program! Viewstar, the largest water front community in Richmond. This perfect 4 bedrooms 3 bathrooms floorplan 1667SFT ,2 side by side Parking, 1 Locker room. Big Master Bedroom,high ceiling, open floor plan, extensive used hardwood floor thru out, high end cabinetry with Miele appliances, air conditioning, CLUB HOUSE, INDOOR SWIMMING POOL, GYM, Entertainment Room with ROOF GARDEN. Steps away to SKYTRAIN STATION. Close to SCHOOL, COSTCO, YAOHAN CENTRE, T&T, LANDSDOWN & RICHMOND SHOPPING MALL, RESTAURANTS, SEA WALK, COMMUNITY VERY CENTRAL LOCATION. MUST SEE! (id:60626)
Grand Central Realty
116 Berwick Crescent
Richmond Hill, Ontario
Immaculate And Outstanding Greenpark Home. Truly A Masterpiece With Outstanding Workmanship, Out Most Attention To The Details. Luxury Finishings. Designer Kitchen. Fireplace. Skylight, Circular Stairs, Hardwood floors, Marble floor in kitchen , Countertop in kitchen, Driveway for 4 cars, Great 5 + 2 Bedroom House; (id:60626)
Homelife Golconda Realty Inc.
943 Barry Avenue
Innisfil, Ontario
Stunning fully renovated waterfront home on long private property nestled on the shores of Lake Simcoe. With 5 bedrooms plus office (2 being in a private in-law suite) and 5 full bathrooms, this home has room for the whole family! Whether lounging outside by the gas or natural fireplace, out on the custom composite dock, in the 12-person sauna or 8-person hot tub or on the composite deck, you will love every inch. Not to mention inside with master suite facing Lake Simcoe with complete privacy, enjoy dual closets and ensuite. Two wings and staircases to this home are perfect for large families, or for the teenagers to have their own space. Two kitchen areas (both with quartz countertops), two living rooms, and bathrooms at every turn. Cozy up inside with the fireplace while relaxing music plays throughout the whole home's sound system. Dual second floor laundry is just another bonus but with almost everything being 2-4 years young it is turnkey move in ready to say the least. Gas BBQ hookup, parking for 9 vehicles in oversized driveway, 4 car garage (double tandem) and just down from popular marina and restaurant, this lake home will leave you in awe. Don’t miss the well-lit up home at dusk with pot lights everywhere or turn off the lights, take in the sunset and enjoy the views under the gazebo. This waterfront beauty has perfection written all over it. 2025 garage door openers, 2024 pressure tank, 2021 Ac, and furnace, 2022 all landscaping and extensive patio areas and firepit, 2022 dock, 2021 hot water tank, 2016 uv system, 2025 uv light, 2025 Professionally painted Benjamin Moore (id:60626)
Real Broker Ontario Ltd.
943 Barry Avenue
Innisfil, Ontario
Stunning fully renovated waterfront home on long private property nestled on the shores of Lake Simcoe. With hardwood throughout, 5 bedrooms plus office (2 being in a private in-law suite) and 5 full bathrooms, this home has room for the whole family! Whether lounging outside by the gas or natural fireplace, out on the custom composite dock, in the 12-person sauna or 8-person hot tub or on the composite deck, you will love every inch. Not to mention inside with master suite facing Lake Simcoe with complete privacy, enjoy dual closets and ensuite. Two separate wings and staircases to this home are perfect for large families, or for the teenagers to have their own space. Two kitchen areas (both with quartz countertops), two living rooms, and bathrooms at every turn. Cozy up inside with the fireplace while relaxing music plays throughout the whole home's sound system. Dual second floor laundry is just another bonus but with almost everything being 2-4 years young it is turnkey move in ready to say the least. Gas BBQ hookup, parking for 9 vehicles in oversized driveway, 4 car garage (double tandem) and just down from popular marina and restaurant, this lake home will leave you in awe. Don't miss the well-lit up home at dusk with pot lights everywhere or turn off the lights, take in the sunset and enjoy the views under the gazebo. This waterfront beauty has perfection written all over it. 2025 garage door openers, 2025 driveway seal, 2025 uv lamp, sediment filter, carbon filter, 2024 pressure tank, 2021 Ac, and furnace, 2022 all landscaping and extensive patio areas and firepit, 2022 dock, 2021 hot water tank, 2016 uv system, 2025 uv light, 2025 Professionally painted Benjamin Moore (id:60626)
Real Broker Ontario Ltd.

