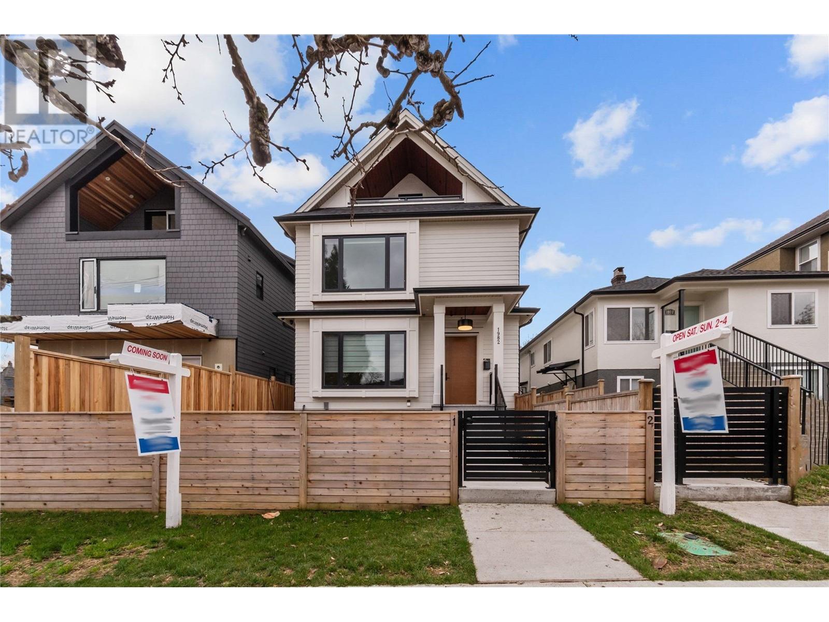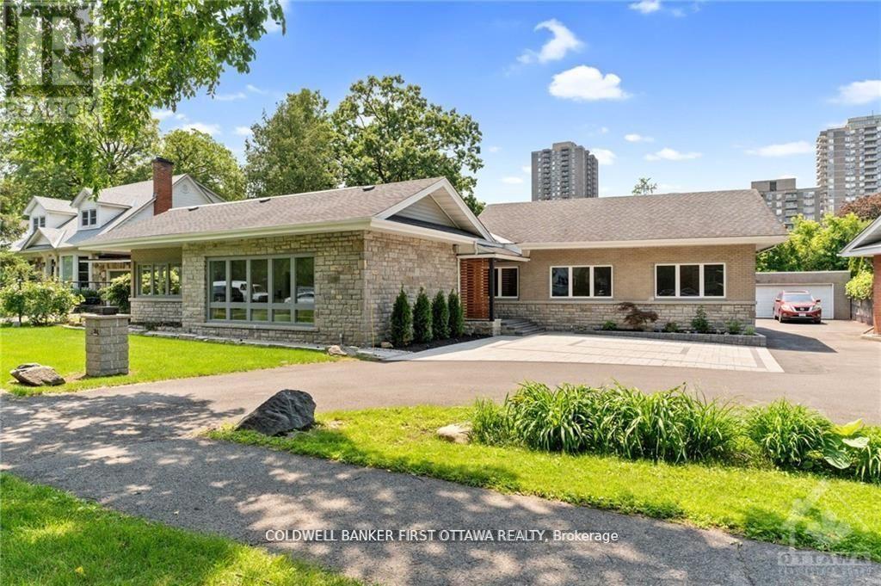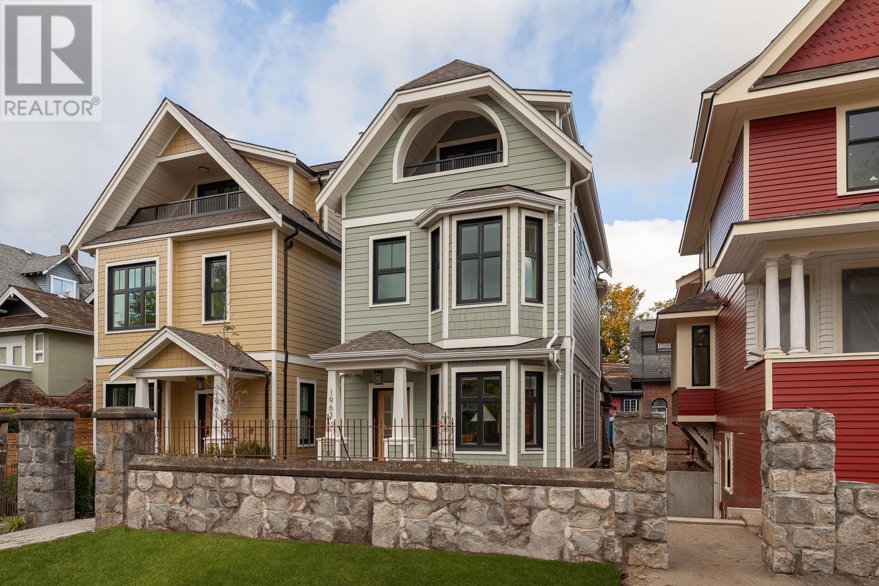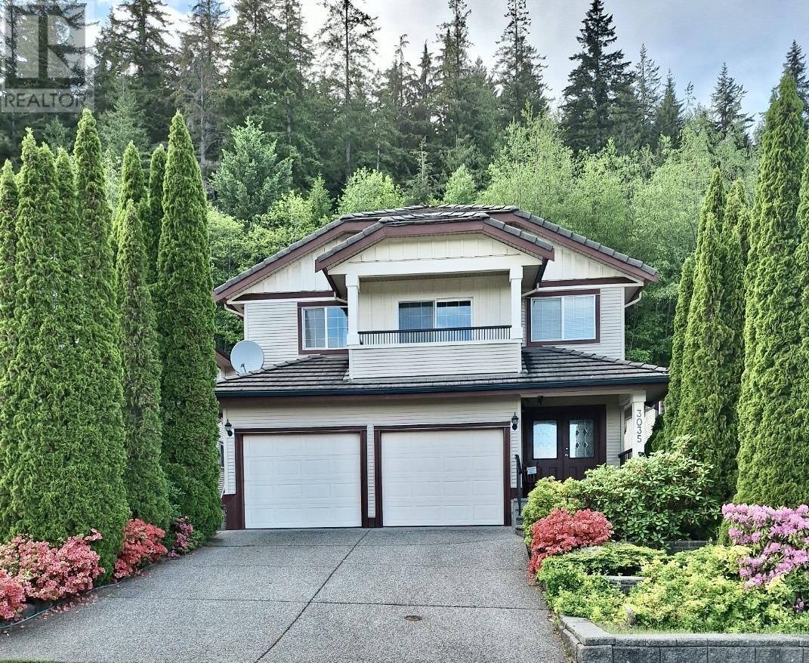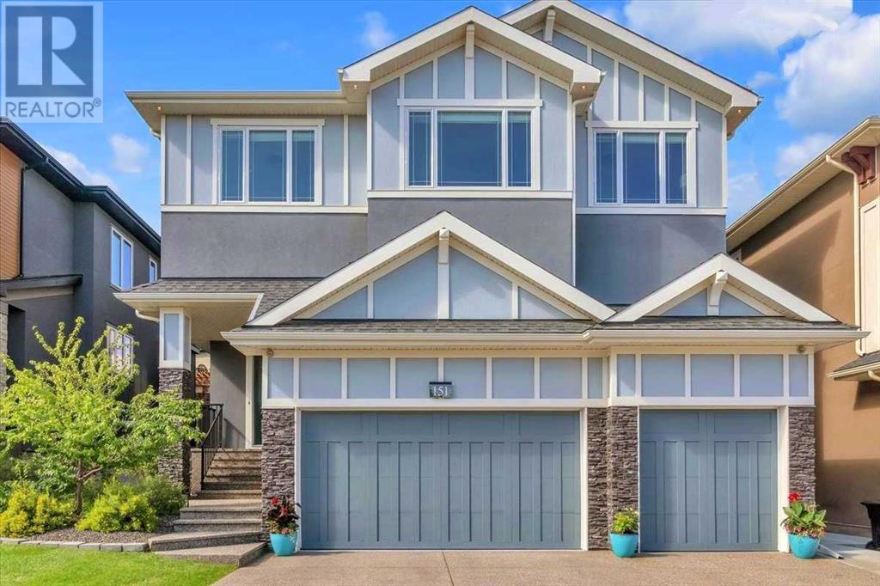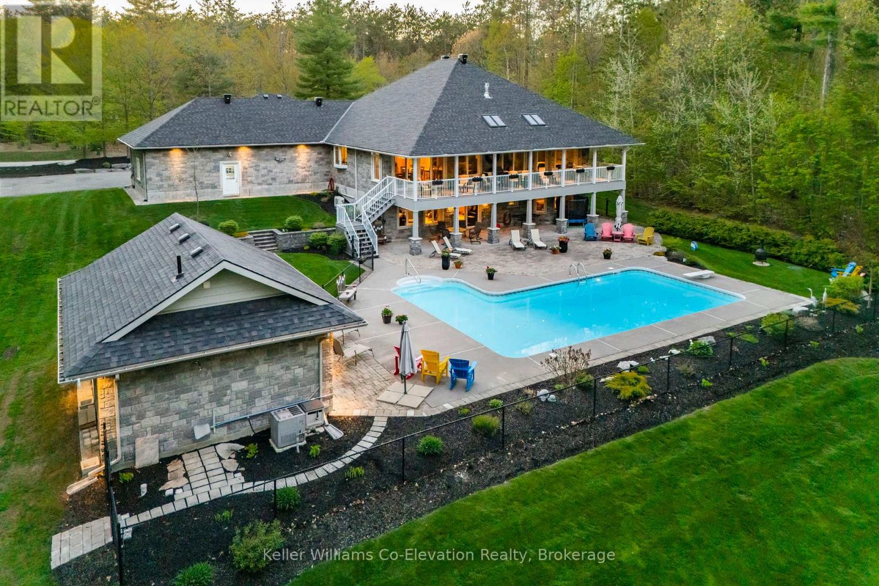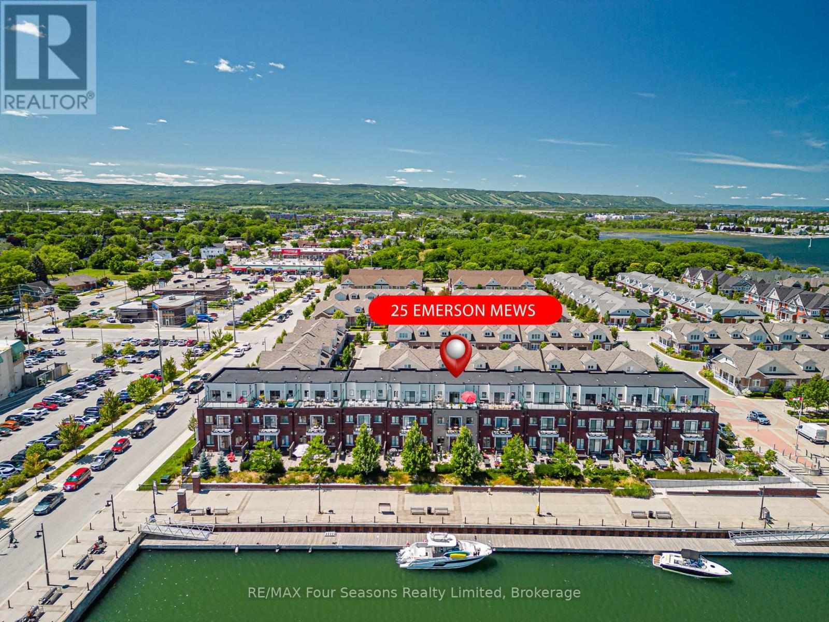1 1982 Venables Street
Vancouver, British Columbia
VIEW, VIEW, VIEW. Nestled in the heart of Grandview Woodlands. Discover this stunning new 1/2 Duplex on the quiet side of Venables Street. East of Victoria Drive. Steps to Commercial Drive & steps to Bosa Foods. This thoughtfully designed home offers 3 large Bedrooms & 3.5 modern Bathrooms., Perfect for a growing families. The main floor boast an open concept layout, & big windows that provide spectacular mountain views. The chef inspired kitchen features premium Fisher & Paykel appliances and sleek Quartz counter Tops. Retreat to the top-floor Bedrooms with great mountain views. The private top floor balcony has water & mountain views. Picture yourself having your morning coffee there!! Experience urban living at it's finest in this exceptional home. A perfect place to call home!! (id:60626)
RE/MAX Heights Realty
227 Calais Drive Sw
Calgary, Alberta
**OPEN HOUSES 1PM - 4PM: (SAT & SUN) JUL 12, 13, 20, 26, 27** 4,352 TOTAL SQ.FT. | 6 BEDS | 4.5 BATHS | 3-CAR GARAGE | IMMEDIATE POSSESSION | SOUTH FACING BACKYARD | This is your chance to own a rare three-storey, NEW luxury home by Crystal Creek Homes in the sought-after inner-city community of Currie. Offering 4,352 sq. ft. of meticulously designed living space, this beautiful home features 6 bedrooms and 4.5 bathrooms. A quiet office at the front provides a focused workspace while the spacious great room is anchored by a dark fireplace creating a striking focal point. The stunning kitchen includes a large island, clean white countertops, and stainless steel appliances (including separate freezer), making it easy to prepare meals or gather with family and friends. The dining area opens through sliding glass doors to the sunny backyard, ideal for indoor-outdoor living and casual dining. Upstairs, the primary suite serves as a peaceful retreat with large windows, a walk-in closet, and a spa-inspired ensuite with dual vanities, a walk-in glass shower, and a freestanding tub. Three additional bedrooms and a full laundry room complete this level. The bonus room on the third floor leads to a spacious covered roof deck perfect for morning coffee or evening gatherings with views of the neighbourhood. The fully finished basement adds flexibility with a rec room featuring a wet bar, an extra bedroom, and a full bathroom — great for guests or multigenerational living. Comfort upgrades include air conditioning, a tankless water heater, and energy-efficient features throughout, while a full builder warranty provides peace of mind. Located in Currie, one of Calgary’s most established inner-city neighbourhoods, this home is steps from schools, parks, playgrounds, and pathways, with downtown just minutes away. VIEW 360 TOUR and schedule your private tour before it’s sold! (id:60626)
Real Broker
214 Island Park Drive
Ottawa, Ontario
Nestled in one of Ottawa's most prestigious neighborhoods, mere steps from the serene Ottawa River, this luxurious home epitomizes eleganceand sophistication. The tastefully renovated bungalow boasts 5 generously sized bedrooms and 3 bathrooms, sprawling across over 3,155square feet on the main level. The interior is accentuated by 9 to 10-foot ceilings, expansive principal rooms, and exquisite engineered hardwoodfooring throughout. The living and formal dining rooms are bathed in natural light, enhancing their grandeur. The brand-new kitchen featuresquartz countertops, a spacious island, top-of-the-line appliances, a waterfall island bar, ample storage, and a double-sided wood freplace thatseamlessly connects to the family room. The primary bedroom is a sanctuary of comfort with custom built-ins, a walk-in closet, and a 4-pieceensuite. The serene, fully fenced backyard is a private oasis, offering a sauna, covered terrace, wood deck, and stone patio, ideal for entertaining. (id:60626)
Coldwell Banker First Ottawa Realty
6350 Douglas Street
West Vancouver, British Columbia
Discover this stunning 5-bedroom home nestled in a private cul-de-sac in the picturesque Horseshoe Bay. Enjoy the convenience of having all amenities just steps away-no need to drive! This move-in-ready gem boasts gleaming hardwood floors, a bright open-concept layout with 9 ft. ceilings, and a spacious kitchen that flows seamlessly onto a private, sun-drenched patio. The home features 3 bedrooms on the upper level and a fully finished 2-bedroom, 1-bath suite below with its own private entrance. Radiant hot water heating ensures comfort throughout, while the beautiful outdoor space invites relaxation. Located within walking distance to top-rated schools, a recreation centre, golf course, shops, restaurants, and the marina, this property also offers easy access to bus routes. Contact us today to make it yours! Open Sunday 2-4pm (id:60626)
Exp Realty
1963 Napier Street
Vancouver, British Columbia
The prettiest three bed, three bath DETACHED HOUSE! The amazing kitchen is the heart of this home. With integrated European appliances including the Bertazzoni gas range, loads of cabinetry, quartz countertop and backsplash and a lovely large island for barstools, it's a chef's dream. The dining room opens up to the lovely back patio, while the living room is bathed in south facing light through the bay window. All three bedrooms are spacious and the primary suite up top features vaulted ceilings, its own designer bathroom with walk-in shower, and patio. Air conditioning, spacious front yard, porch, crawlspace and private garage too. In the Lord Nelson catchment in the most desirable pocket of Grandview. Welcome home! (id:60626)
Stilhavn Real Estate Services
3035 Maplewood Court
Coquitlam, British Columbia
Well maintained Quality Moscone built home on quiet cul-de-sac in Westwood Plateau. Fully finished basement with two bedrooms and separate entrance. Open floorplan with vaulted ceilings. Kitchen features lots of Maple cabinets, with island and pantry. Master bedroom has full ensuite, spacious sized walk in closet, and walkout balcony with 180 degree panoramic view with Mt. Baker. French doors lead to a private backyard at green belt which backs on to Ridge Park. Easy to show. Open House 2:00-4:00pm Sat July 26 & Sun July 27 (id:60626)
Evergreen West Realty
151 Aspen Vista Way Sw
Calgary, Alberta
OPEN HOUSE: Saturday & Sunday, July 25 & 26 | 12–3 PMDiscover 4,700 sq ft of upgraded luxury in Aspen Woods, backing onto green space on a quiet estate street. This show home–condition property features a bright main floor with 19-ft ceiling living room, private office, large dining area, and a chef’s kitchen with full-height glass-accented cabinets, quartz counters, Wolf gas cooktop, 72 inch wide fridge, and walk-through pantry to a mudroom and theatre-style flex room.Upstairs boasts 4 spacious bedrooms, including a primary suite with spa-like heated ensuite and direct laundry access. Secondary bedrooms include Jack & Jill and private baths, plus a bonus room with tray ceiling and south views.The fully finished ICF basement offers in-floor heating, large windows, 5th bedroom, 4th bath, wet bar, large flex room, and walkout to a private, low-maintenance yard with turf, concrete patio, and mature trees.Extras: heated triple garage with epoxy floors, 8-ft doors throughout, 220V outlets on all levels, and proximity to top schools and amenities. A must-see luxury lifestyle home. Virtual tour available. (id:60626)
RE/MAX First
1574 Wilmot Pl
Oak Bay, British Columbia
Tucked away on one of Oak Bay’s most charming dead-end streets, 1574 Wilmot Place is a home that instantly makes you feel at ease. Set behind iron gates and surrounded by lush established gardens, this sunny west-facing property offers an exceptional lifestyle just steps from Oak Bay Village and some of the city’s best schools. Inside, the layout is ideal for both family life and aging in place, featuring three bedrooms upstairs and a spacious main-level bedroom with a full bathroom, perfect for guests, a nanny, or single-level living. The main floor was thoughtfully updated in 2002 and is filled with natural light. A cheerful eat-in kitchen overlooks the private backyard, while the family room, wrapped in windows, offers a seamless connection to the outdoors with French doors that lead to a sun-drenched patio. Meticulously maintained by long-time owners, the home features hardwood floors, a gas fireplace, Hunter Douglas blinds, a main-level powder room, and a long list of thoughtful upgrades, including a brand-new roof, fresh paint, heat pump with A/C, central vac, and newer appliances, including a washer and dryer with warranty coverage through 2028. Upstairs, the bedrooms are full of character and charm. The spacious primary offers a walk-in closet, a sweet ensuite and clever attic storage tucked behind the bed, while the additional rooms are perfect for kids, guests, or hobbies. A single-car garage, irrigated yard, and unbeatable walkability round out this offering. Warm, welcoming, and wonderfully private, this is a forever home in one of Victoria’s most beloved neighbourhoods. (id:60626)
Royal LePage Coast Capital - Chatterton
Royal LePage Coast Capital - Oak Bay
8817 Stegavik Court
Delta, British Columbia
Potential 1 bed on main with full bath. An executive custom built home in one of Delta's MOST sought after neighborhood. This beautiful home sits on a nicely situated lot that offers breathtaking 180 degree unobstructed panoramic view from the MASTER of the Fraser River. This open concept 6 bed, 6 bath home boasts all the latest in home design. Main floor features living rm with real lime stone fireplace, dining rm, kitchen w/ SS appliances, quartz counters, high ceilings, built in speakers in/out, security cameras, A/C. BSMT features spacious THEATRE/BAR room + 2 BDRM LEGAL suite with separate entrance as a MORTGAGE helper and BONUS storage SHED. Excellent location minutes to Richmond, Vancouver, Burnaby, White Rock. School Catchment: Brooke Elementary / Sands Secondary. (id:60626)
Royal Pacific Realty Corp.
Ph 5111 - 38 Widmer Street
Toronto, Ontario
[Parking and lockers available to purchase] [2-story Penthouse Suite] Central is a technological feat integrating innovative building, amenity and home features designed for the future. PH-5111 is a carefully-crafted 2-level residences on the 51st floor, with beautiful city and lake view, overlooking the city's vibrant core. It combines luxury and technology in the most exquisite form Featuring Miele Appliances, Calacatta Kitchen Backsplash And Bathrooms, Grohe Fixtures, Built In Closet Organizers And Heated Fully Decked Balcony. Close To Toronto's Premium Restaurants, Tiff, Queen Street Shopping And U Of Toronto. Steps To Path And St Andrew Ttc And Financial District. Parking and lockers available for purchase. (id:60626)
Prompton Real Estate Services Corp.
25 Copeland Creek Drive
Tiny, Ontario
Discover the epitome of luxury and elegance. Welcome to your forever home, nestled on a secluded 1.6 acre lot with a dream like backyard oasis,sprawling covered composite deck with skylights, looking out to panoramic views of protected forest. This prestigious 5000+ finished square foot home is a true entertainer's nirvana. Pride of ownership in every facet of this 5 bedroom 5 bath estate property. The long armourstone wall driveway creates a secluded drive into the property. Walk through the grand front entrance and enjoy 5200 sqft of open concept living, adorned hardwood & travertine floors. Cathedral ceiling living area featuring stone faced gas fireplace. 9ft ceilings throughout w. 8ft high doors. A true entertainers delight feat. A custom kitchen to add a smile on any chef's face, granite counters & backsplash, built in panelled double sub zero fridges & professional appliances, oversized massive island with prep sink & beverage fridge, pantry area and walkout to an oversized covered deck. The primary suite overlooks the backyard and features a 5 pc ensuite & walk in closet. Retreat to your fully finished walk out basement equipped with 8 1/2 ft ceilings, in floor radiant heat & bright above grade windows, providing ample space with 3 additional bedrooms including a 2nd primary suite for your family or guests who will likely always ask to extend their visit. Step outside to your personal resort surrounded by lush trees, stone features & manicured gardens and an in ground synergy pool. The all stone pool house incl a full 3 pc washroom, drive thru garage door & outdoor shower. The triple car oversized garage features in floor heat & epoxy coated floors perfect for any car enthusiast or multiple vehicles. Quonset hut tucked away at back for addl. Storage. Minutes to all the amenities, marinas, golf, GBG hospital,schools,and shopping. Highspeed internet avail here as well as a quick closing if need be. Irrigation system and generac for additional peace of mind. (id:60626)
Keller Williams Co-Elevation Realty
6 - 25 Emerson Mews
Collingwood, Ontario
LUXURY MEETS LIFESTYLE! Spectacular Waterfront Living in The Shipyards! *3,100 Sq Ft *3 Bed *4 Bath *4 Patios *ELEVATOR *Double Garage (Total of 4 Car Parking) *3rd Floor Loft with Kitchenette and 4 Pc Bath *Finished Recreation Room in Lower Level. Located in Collingwood's Premier DOWNTOWN WATERFRONT community, this stunning home offers luxury living with panoramic views of Georgian Bay, the Niagara Escarpment, and Blue Mountain ski hills. Begin your mornings on the east-facing terraces (3) where sunrise paints the sky in soft hues, and unwind in the evenings on the west-facing terrace on the 3rd level while enjoying sweeping sunsets! Elegance, Comfort and Style! Main Floor Highlights~*Open concept main floor *Chef's Kitchen~ Elite Dacor Appliances, Gas Stove, Wall Oven, Generous Island/ Breakfast Bar *Walk out to 25X20 Ft Garden Oasis *Gas Fireplace *Hardwood Floor *Ceramic Tile *Powder room *Direct Entry from Garage *Private elevator for access to all 4 levels *Spacious Foyer. Second Level Highlights~ Primary Suite with 5 Pc spa inspired ensuite, oversized walk in closet and private balcony with Georgian Bay Views *2 additional spacious bedrooms with walk in closets *4 Pc Bath. Third Level Highlights~ Incredible East and West Patios (24x9 ft) with Panoramic Views! *Large Entertainment Room/ Gas Fireplace *Kitchenette *4 Pc Bath~ Great suite for family and guests! Finished Sports/ Recreation Room in the Lower Level. Step out your door and onto the water, perfect for kayaking, paddleboarding, or simply enjoying the serene shoreline. Just a short stroll brings you to downtown Collingwood, with charming boutiques, restaurants, cafés, art galleries, and vibrant entertainment venues. All this, plus world-class four-season recreation ~skiing, golfing, marinas, hiking, and biking trails is just minutes away, making this an unparalleled lifestyle opportunity. (id:60626)
RE/MAX Four Seasons Realty Limited

