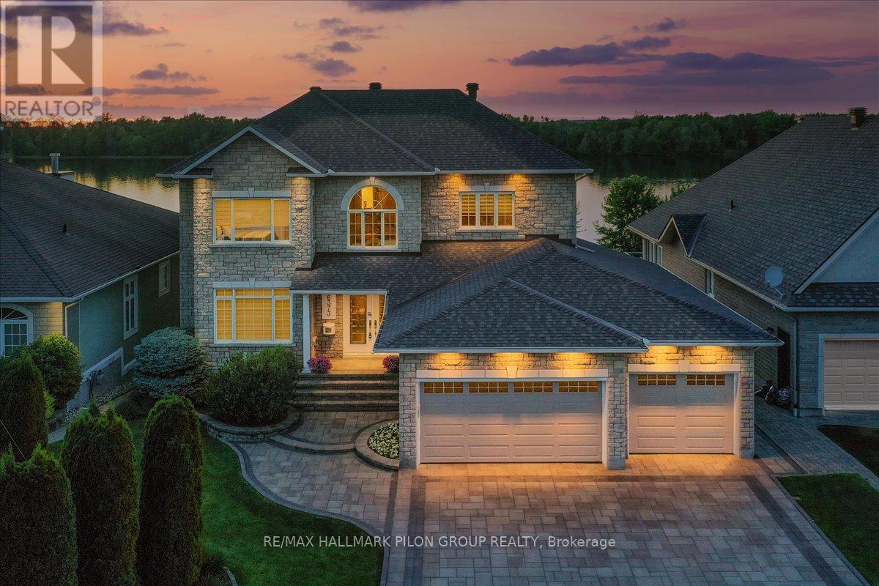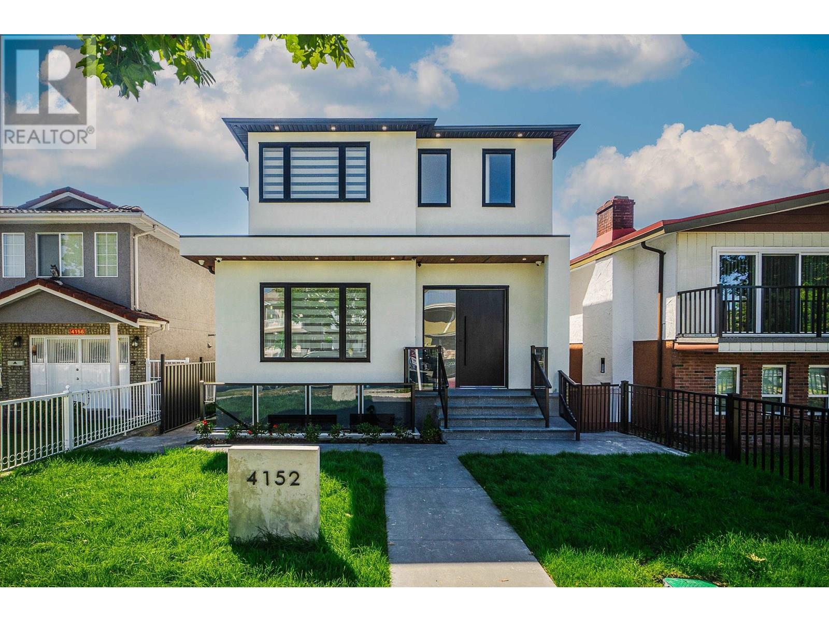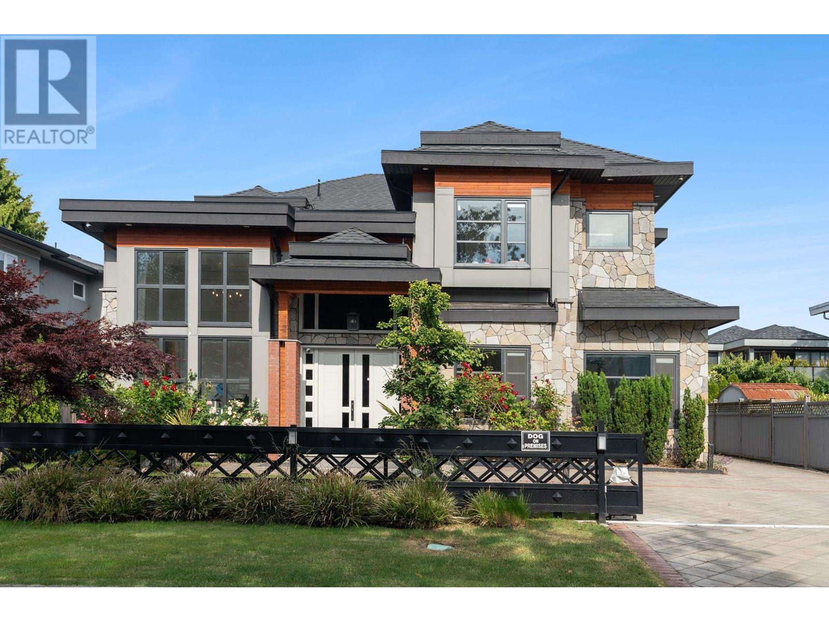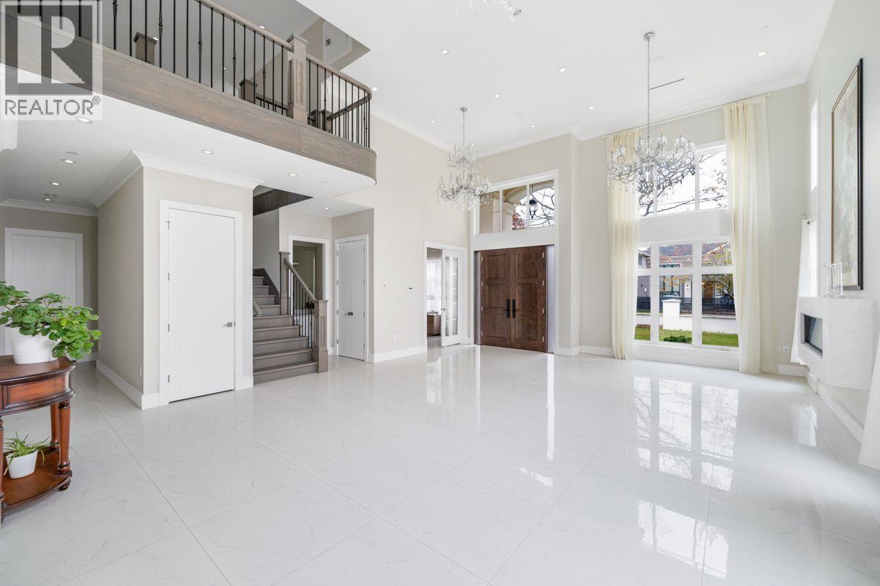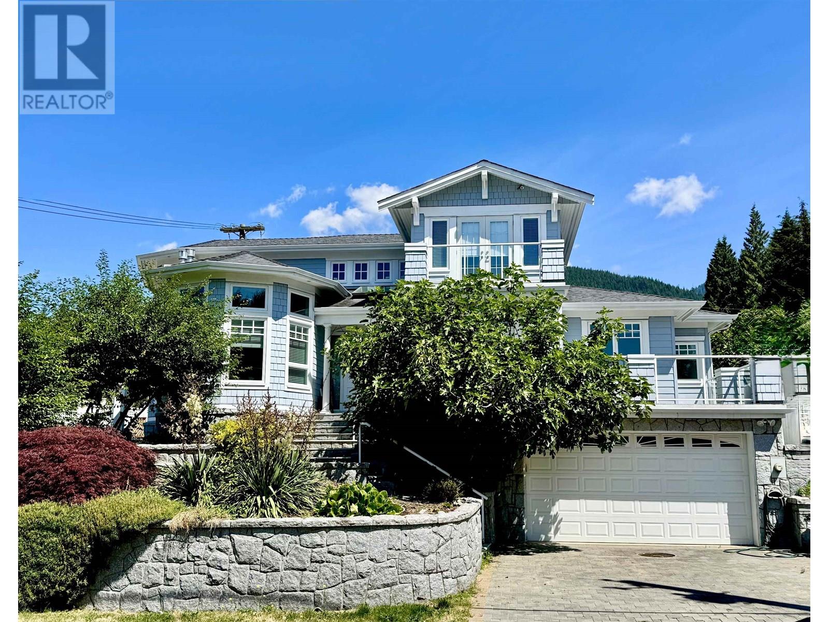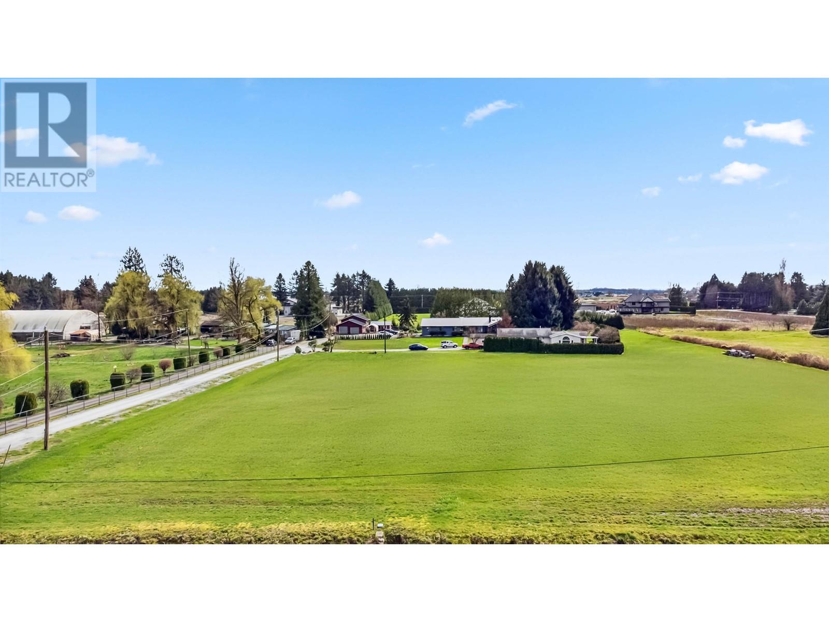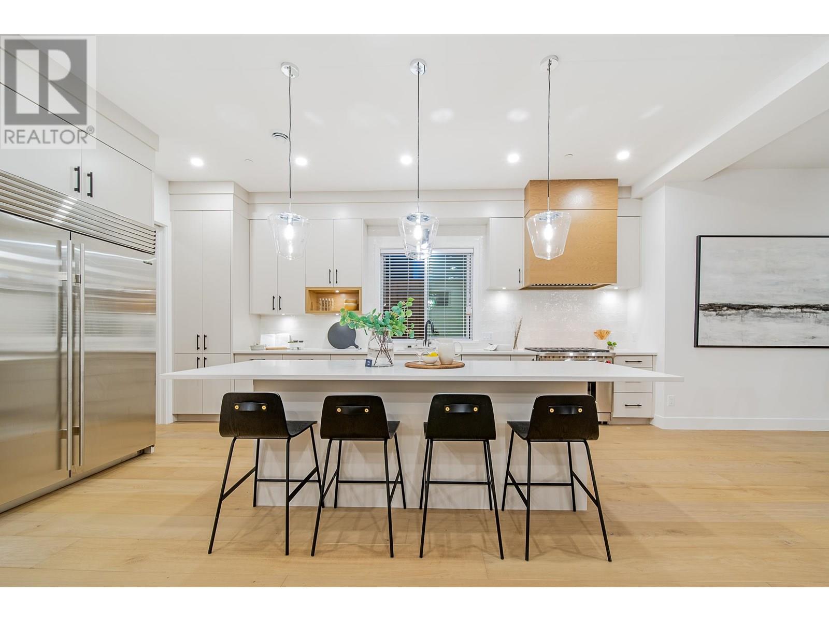6373 Radisson Way
Ottawa, Ontario
Tucked away on a cul-de-sac & backing directly onto a wide stretch of the Ottawa River, this remarkable residence offers the perfect blend of luxury, convenience & serenity. Professionally landscaped & thoughtfully renovated, the property delivers a true waterfront experience while still offering suburban comfort. Whether you're sipping coffee on the balcony, watching the morning light dance across the water, or gazing at the forested shoreline on the opposite bank, every day here feels like a retreat. All 3 levels feature soaring 9-ft ceilings. From the white oak hardwood floors & marble fireplace to the custom Laurysen kitchen & spa-inspired primary ensuite, every detail has been carefully considered. High-end JennAir & LG appliances, full elevator, electric blinds, whole-home Generac generator & irrigation system drawing from the river add both luxury & function. The main living area is anchored by a striking family room w/wall of windows framing the river. The adjacent chefs kitchen impresses w/sleek cabinetry, walk-in pantry, pendant lighting & premium appliances. The primary suite is a true sanctuary w/vaulted ceiling & sweeping water views. The ensuite rivals any spa, w/walk-in marble shower, soaker tub, double vanities & heated floors. 2 additional bedrooms each include their own ensuites. The walk-out basement is filled w/natural light. Ideal for a grandparent suite, guest retreat, or income potential, this level features a spacious bedroom w/3pc porcelain ensuite, full bar area, & direct outdoor access. The yard is both low maintenance & lush, designed in alignment w/Rideau Conservation Authority guidelines. With 60ft of deeded waterfront + ownership of an additional 100ft extending into the river itself, the lot offers a rare combination of shoreline & submerged property w/lifetime permit in place. This extraordinary property is a rare offering in Ottawa's east end. Detailed list of recent updates available upon request. Some photos virtually staged. (id:60626)
RE/MAX Hallmark Pilon Group Realty
1649 W 69th Avenue
Vancouver, British Columbia
EXCELLENT HOLDING PROPERTY FOR INVESTOR OR BUILDER IN S.W.MARINE LOCATION. BIG LOT 79.91 x 169 (8,627 sq.ft.) with extra-deep lot. Almost 3,500 sq.ft. beautiful character home. Extensive used hardwood floor throughout, newer kitchen cabinetry & countertop with stainless steel appliances, new windows, new bathrooms & NEW ROOF. Features 4 spacious bedrooms on the upper level. Main floor also has 4 bedrooms, total 5 full baths. Brand NEW basement with kitchen and 2 bedrooms + office. CLOSE TO MAGEE HIGH SCHOOL, MCKECHNIE ELEMENTARY, CROFTON & ST. GEORGE'S PRIVATE SCHOOLS, UBC, GOLF COURSES, SHOPPING & TRANSIT. MUST SEE ! (id:60626)
RE/MAX Select Properties
6571 Chatterton Road
Richmond, British Columbia
Price to sell! This beautiful home is located in one of the most prestigious and desirable neighborhoods in central Richmond, inner street, North South Facing, 11389Sqft lot, 66x172, custom built in 1989, top quality finishings with 7 bedroom, 7 bathroom, 5 en-suite spacious bedroom upstairs, and 2 large bedroom on the ground level, well maintained indoor swimming pool with skylight, huge back yard with 4 car garage, radiant floor heat and fireplace etc. (id:60626)
Multiple Realty Ltd.
4152 Pender Street
Burnaby, British Columbia
Famous area of Willingdon Heights at Burnaby North behind Brentwood Mall! This brand new house sits on a flat 33x122 lot with finishing 3 levels plus 3 beds lane way house at over 4200sqft indoor size North-South facing! It features: wide open entrance, radiant heat through all levels, air-conditioning, HRV, gourmet kitchen, ss appliances, office on main, open above ceiling for dining room, 3 beds with full bath upstairs and a big Landry room. Option to make 4th bedroom upstairs. 1 bed legal suite basement and potential 2 more suites as mortgage helper. 2 level with 3 beds legal lane way house gives extra space to use. It is an ideal layout and good quality finishing as a brand new house on market, welcome to come for viewing! Open House:Sun, July 27@2-4pm. (id:60626)
RE/MAX Crest Realty
7160 Parry Street
Richmond, British Columbia
Prestigious Quilchena neighborhood in Richmond West! This elegant home features Open concept main floor providing high-ceiling foyer with a grand chandelier,welcoming living room, pleasant dining room,cozy family room with wall features,gourmet kitchen with top-notch Miele appliances and oversized Spanish Marble island,designer powder room, bright bedroom with full bath, Media room with wet bar and a well-sized office. Upstairs offers luxury master bedroom with double french door connecting to open balcony & 5-piece bath plus dressing table, another 3 decent sized bedrooms with en-suite bathrooms plus one large balcony.Paved driveway starts from the gated entrance and leads to 3 car garage. Fenced backyard with gazebo perfect for family entertainment. BEST VALUE to BUY!! OH:Sat 8/10 2-4pm (id:60626)
Laboutique Realty
6150 Thunder Road
Ottawa, Ontario
Property Overview: This 6.157-acre heavy industrial site, zoned for outdoor storage, is strategically located off Thunder Road and Highway 417, directly across from Amazon's 1M SF distribution center. The property is fully prepared for development, with plans in place to construct a 60,000 SF warehouse. Key Highlights: 6.157 acres of heavy industrial land with outdoor storage approval. Convenient access to major highways, just 15 minutes to Downtown Ottawa. Located 1 hour and 15 minutes from Montreal. All necessary reports are available upon request (id:60626)
Lennard Commercial Realty
4605 12 Street Ne
Calgary, Alberta
Building is located one of the busiest street , building is being operated as flooring business for 25 years , it offers , a tenant with lease for 3 years , combination of retail, warehouse , offices , show room , 2 bathrooms , employees room , with kitchen , reception area , very well kept building , that's been upgraded all thru the years , massive parking lot , 3 loading doors , storage building , Existing Air System , Trench drains & sumps located throughout the warehouse area . Opportunity does not come on the market very often. Nestled in the bustling McCall Industrial Park, this exceptional property stands out as a prime investment opportunity for discerning buyers. The location of this property on a busy street ensures high visibility and accessibility, making it ideal for various business operations. Its versatile layout supports both retail and industrial needs, providing ample space for storage, display, and office work. The well-maintained state of the building, paired with modern upgrades, makes it a turnkey solution for prospective buyers. (id:60626)
RE/MAX Real Estate (Mountain View)
3411 Jesmond Avenue
Richmond, British Columbia
An masterpiece in sought after Seafair area, West Richmond. South facing, bright and full of sunshine. Open concept layout, elegant cross hall living room and dining room, Huge modern kitchen with top line of Germany brand Miele appliances. This home includes 4 spacious bedrooms with walk-in closets and each bedrooms with its own ensuite. 2 Primary bedrooms with lavish ensuite and sprawling sunny balcony. Purity marble tile flooring and engineering hardwood floor throughout. A tranquil private backyard great for family to enjoy all seasons. This property is steps away from Dixon French Immersion Elementary, within walking distance to Seafair Shopping Centre, public transit, west Dyke Trail etc. (id:60626)
Multiple Realty Ltd.
2 Ivor Road
Toronto, Ontario
Discover unparalleled luxury in this meticulously designed 4+1 bedroom, 5-bath home nestled in the heart of Toronto's coveted Hoggs Hollow neighbourhood. This stunning property offers both grandeur and comfort, making it the perfect sanctuary for family living and entertaining. Step inside to find large principal rooms that flow seamlessly throughout the main floor. Large living and dining rooms perfectly sized for entertaining, a spacious family room with woodburning fireplace and a dedicated office, ideal for remote work or study. The light filled kitchen has ample counter space, an island, a walk-out to the deck and backyard and presents unparalleled potential to become your ultimate chef's dream kitchen. The second floor is thoughtfully designed, including a very spacious primary suite with two closets and a large ensuite bath. Another bedroom features a private ensuite bath. The additional bedrooms are well-appointed, both with double closets. The extra bedroom in the basement can serve as a guest suite, exercise room, office, a nanny or granny suite. The expansive walk-out basement is large enough for two seating areas, one in front of the woodburning fireplace and the other to watch TV with an additional area large enough for a pool table. This fabulous entertaining area has a built-in wet bar and opens to a beautifully landscaped fenced yard. Enjoy the convenience of a main floor laundry room and the luxury of a double car attached garage with access from the house. Located just steps from the subway, and within walking distance to shops, restaurants, and amenities, this home keeps you connected to the best of urban living within the tranquil setting of Hoggs Hollow. Its proximity to HWY 401, golf courses, public and private schools, ensures every convenience is at your fingertips. (id:60626)
Royal LePage/j & D Division
586 Silverdale Place
North Vancouver, British Columbia
beautiful , custom built home! This 3 story, It offers a very bright & open floor plan located on a leveled corner lot. The house features granite and quartz slab vanity tops, wood mouldings, built-in vacuum system, multi-speaker a video system, engineered hardwood, oversized jetted tub and a multi-headed steam shower & a sauna in master ensuite, painted millwork/stone tile surround fireplace. Very high end kitchen features Electrolux Icon appliances, 6-burner gas cooktop & high quality cabinets & fixtures. The second floor offers 3 bdrms each with a 3-piece ensuite. Lower floor contains a rental suite (mortgage helper with separate entrance and laundry), recreation rm, media rm & a lot more. (id:60626)
Multiple Realty Ltd.
19782 150 Avenue
Pitt Meadows, British Columbia
VERY RARE OPPORTUNITY! 3 SEPARATE LIVING QUARTERS WITH 2 COMPLETELY SEPERATE HOMES! THIS FABULOUS 5 ACRE ESTATE HAS IT ALL WITH ENDLESS PANORAMIC MOUNTAIN VIEWS & ON CITY WATER! The main rancher home features OVER 3000 sq ft, 4 beds/4 baths with a separate 1bdrm suite, while the secondary modular rancher offers OVER 1700 SQ FT WITH 3 beds/2 baths. HUNDREDS OF THOUSANDS IN UPGRADES INCLUDING A NEW 120K CUSTOM METAL ROOF & SO MUCH MORE. CONTACT JOHN FOR COMPLETE LIST! Additional features include a MASSIVE DETACHED GARAGE/SHOP WITH ROOM FOR 6 VEHICLES & A HOIST! MULTIPLE INCOME POTENTIAL, FARM TAX INCENTIVES! PERFECTLY SITUATED WITH proximity to GE & PITT RIVER bridges, Pitt Lake, & golf courses. Experience complete serenity and paradise FOR MULTIPLE FAMILIES on this AMAZING COUNTRY ESTATE! (id:60626)
RE/MAX Lifestyles Realty
23a Glenmore Drive
West Vancouver, British Columbia
This brand new luxury, fully detached 6 bedroom, 6 bathroom home is located in one of the nicest & quietest locations in the British Properties. The attention to detail is showcased throughout this home, with the main floor featuring vaulted ceilings, a great room concept with a chef's kitchen with Sub-Zero and Wolf appliances, a full size walk-in pantry that is roughed in for a wok kitchen, a large home office, an amazing family room that opens through sliding doors to a large covered patio and fully fenced flat backyard . Upstairs offers 4 bedrooms (all ensuite) & a very large primary bedroom with a spa-like bathroom & a large walk-in closet. The downstairs has another 2 bedrooms with 2 full bathrooms, a massive media/games room with enough space for a pool table & large storage area. Attached 2 car garage with EV charger. Located 1 min from Collingwood & 100ft to Capilano Trail. (id:60626)
Sotheby's International Realty Canada

