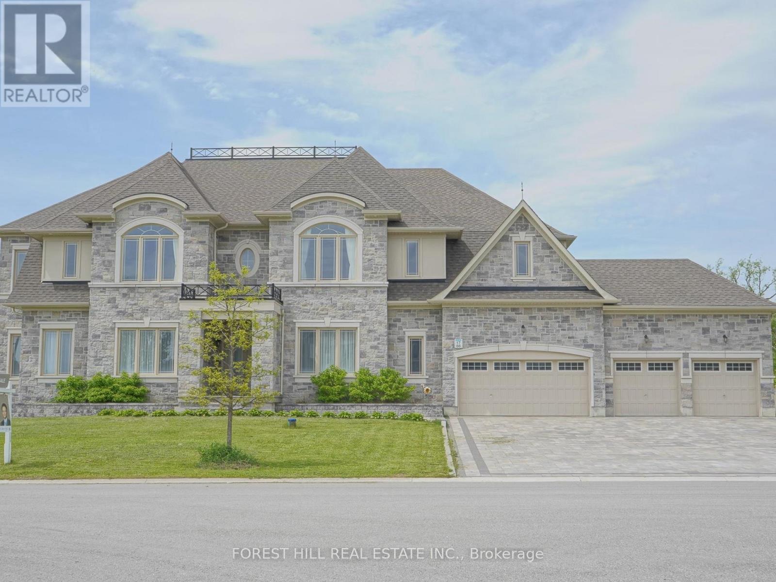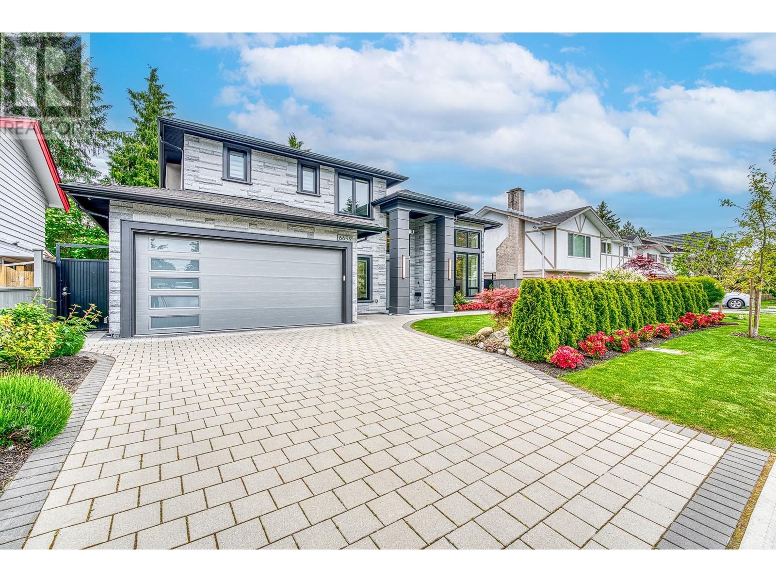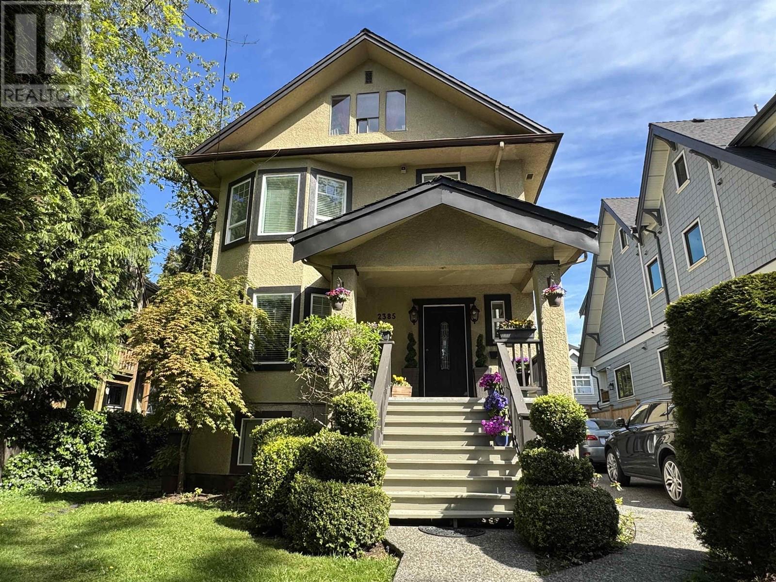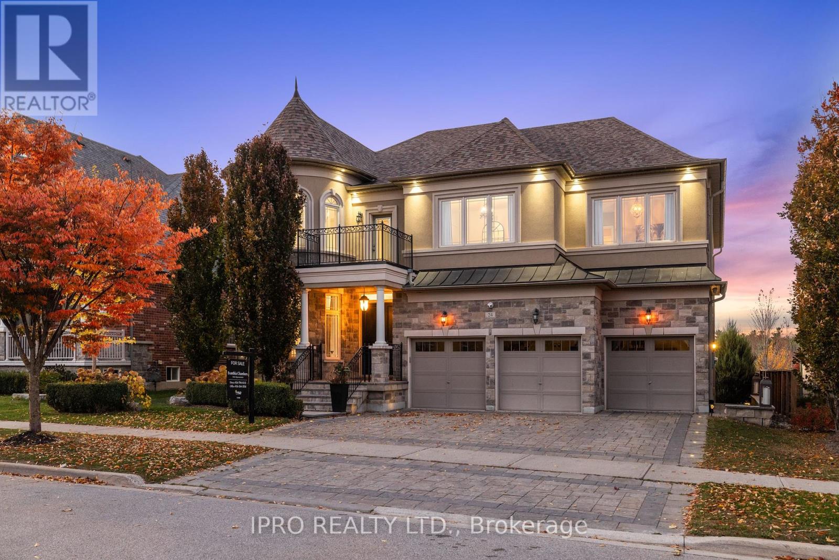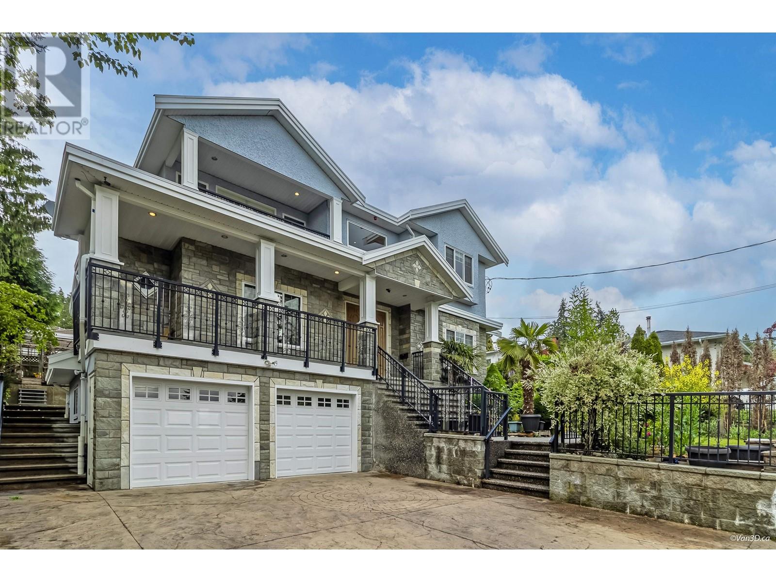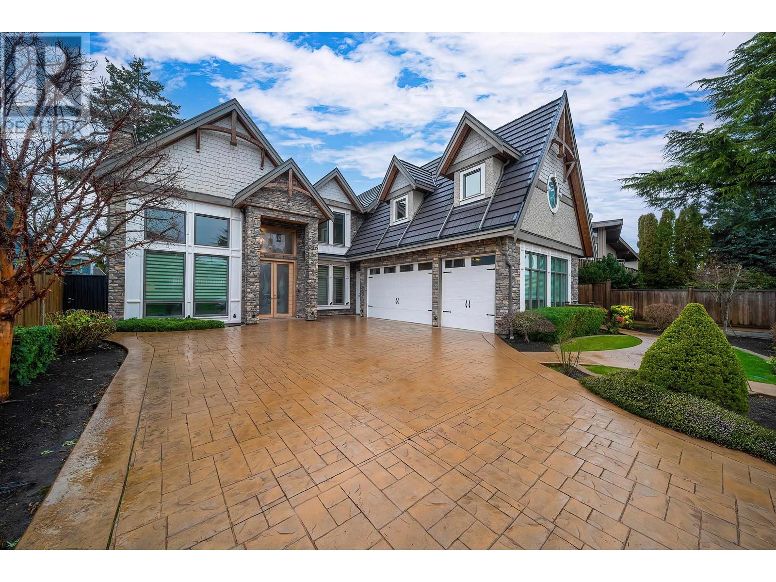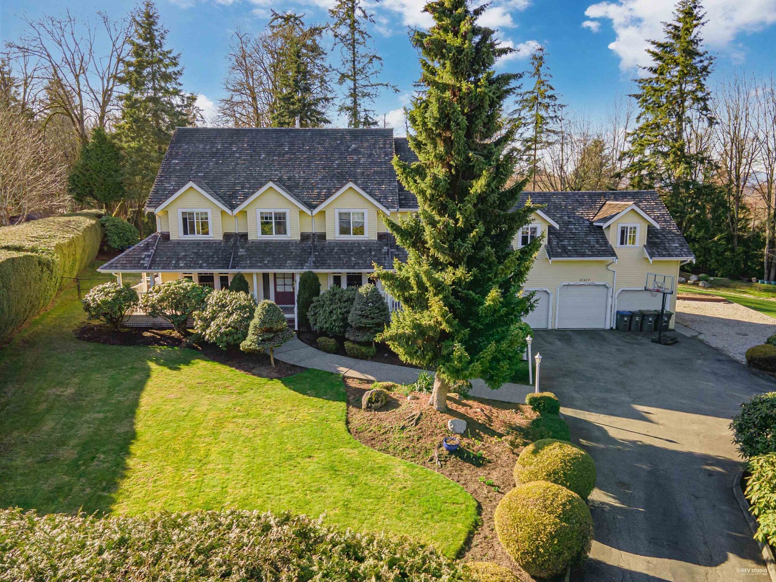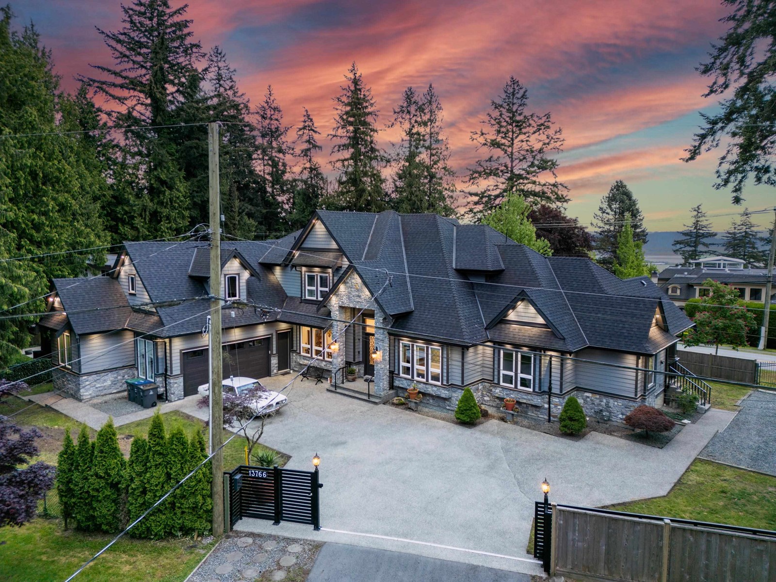58 Fanning Mills Circle
Vaughan, Ontario
This stunning, custom-built residence by InDesign Homes, nestled in the coveted Patterson community. This luxurious home boasts 4,000 square feet of exquisite living space above grade, offering unparalleled craftsmanship and sophisticated design. **Property Features:** - 5 spacious bedrooms, each with its own private ensuite, ensuring comfort and privacy for all family members and guests. - 5 luxurious ensuites with high-end finishes and fixtures. Soaring 10-foot ceilings on the main floor, creating an airy and expansive atmosphere. Gourmet kitchen equipped with top-of-the-line Fisher & Paykel appliances, perfect for the culinary enthusiast. Elegant and versatile living spaces designed for both intimate family gatherings and grand entertaining. Fully finished basement offering additional living and recreational space. - Three-car tandem garage providing ample space for vehicles and storage. Serene ravine backyard offering a peaceful retreat with beautiful natural views. Situated in a community of high-end homes, ensuring a prestigious and tranquil living environment. Indulge in the epitome of luxury and sophistication with this exceptional home by InDesign Homes. Schedule your private tour today and experience the elegance and comfort of this magnificent property in the heart of Patterson. (id:60626)
Your Advocates Realty Inc.
66 Sam Davis Court
Whitchurch-Stouffville, Ontario
Discover this magnificent mansion nestled on a generous 130 x 325 ft over 1-acre pie-shaped lot, on the serene location at the end of quiet cul-de-sac * 6,739 sqft plus unfinished basement * back on green * this amazing sun-lit open concept 6 years new estate offering 6 spacious bedrooms including 1 main floor nanny suite * each bedrooms featuring private ensuite bathrooms & large closets * 11 ft ceilings on main, 10 ft on 2nd & 9 ft in the basement * built with exceptional imported materials & superior craftsmanship * elegant hardwood floors, detailed crown molding, pot lights & crystal chandeliers, high-quality upgraded marble, and a high-end gourmet kitchen makes this house truly special * impressive 20 ft open to above family room overlooking the huge backyard & the trees behind * endless landscaping & entertainment possibilities * 4 1/2 garage parking & extra 12 parking space on newly professional internocking driveway * located in a highly rated school district * Unionville HS for(art) & Dr. G.W. Williams SS(IB) * extra large septic tank can support large family * indoor sprinkler system * minutes to highway & shoppings * this home epitomizes luxury living & promises a matchless experience for any fine home enthusiast. (id:60626)
Forest Hill Real Estate Inc.
RE/MAX Realtron Realty Inc.
6699 Azure Road
Richmond, British Columbia
Located in one of Richmond´s most sought-after neighbourhoods, this stunning home offers luxury, comfort, and convenience just minutes from Vancouver. Thoughtfully designed with a sleek contemporary aesthetic, this home features an open-concept layout that seamlessly blends comfort and style. High-end finishes include a full suite of Italian Miele appliances, a Control4 smart home system for seamless automation, and a beautifully built-out patio perfect for entertaining. An added bonus is the self-contained one-bedroom legal suite, ideal for generating rental income and helping offset taxes. Don´t miss this rare opportunity to own a thoughtfully designed, move-in ready luxury home in an unbeatable location. Open House Sun, Jun/8, 2-4pm. (id:60626)
RE/MAX Crest Realty
2385 W 7th Avenue
Vancouver, British Columbia
Kitsilano Heritage Opportunity on Rare 50x120 lot. Be among the first to view this charming and substantial character home in the heart of Kitsilano! Set on an oversized 50x120 ft lot on a picturesque tree-lined street, this classic 1910 residence offers endless possibilities-move-in ready, ideal for a creative renovation, or the perfect site for a future multifamily development. This four-level Victorian-style home features 8-bed, 4-bath, and retains much of its original charm-high ceilings, large windows, and timeless details-blended with modern updates throughout. Plenty of natural light throughout and space to accommodate extended families, rental income, or redevelopment vision. Home does require a new roof. Currently owner-occupied with tenants on month-to-month in the basement suite. OPEN HOUSE Saturday July 26th 12-2pm (id:60626)
Pospischil Realty Group
24 Bluff Trail
King, Ontario
Welcome to this spacious French-inspired executive home, located in the sought-after community of Nobleton, just minutes from Kleinburg and King City. Nestled beside a scenic Conservation Area, this residence offers a blend of privacy and convenience. This well-appointed home features 4+1 bedrooms, 7 bathrooms, and a 3-car garage with a private driveway. The main level boasts elegant architectural details, including intricate millwork, crown molding, and coffered ceilings in the formal dining room. The grand foyer leads into a bright living area with soaring ceilings and large arched windows, filling the space with natural light. The kitchen offers a spacious center island with seating and is equipped with built-in appliances. Overlooking the family room with two-storey ceilings, a fireplace, and expansive windows, this area is designed for both comfort and entertaining. The main floor also includes a private office and a powder room. Upstairs, the primary bedroom features a bay window, fireplace, closet, and a 5-piece ensuite. Each additional bedroom includes closet space and access to ensuite bathrooms. The finished basement provides additional living space, complete with a recreation/playroom, a bar area with seating, an exercise room, a bedroom with heated floors, and a full bathroom with a steam shower. Step outside to the backyard, where a Conservation Area provides a tranquil setting. The outdoor space features a lawn sprinkler system, an inground pool, an outdoor shower, heated floors, and a large BBQ/cooking area. The pool cabana includes a lounge area, kitchenette, and a 2-piece bath, perfect for entertaining. (id:60626)
Ipro Realty Ltd.
4880 Bank Street
Ottawa, Ontario
A beautiful commercial lot, in the heart of the action, the future Ottawa downtown. Walking distance to the future Hard Rock Hotel & Casino. Developments popping up every year with hundreds of new homes & commercial strip malls. This Lot is RC2 zoned, come build your hotel, gas bar, retail, carwash, restaurant drive thru, etcc. a long list of commercial uses allowed on this 1+ acre lot. Currently leased to a Car Dealer. Financing available OAC. (id:60626)
Coldwell Banker Sarazen Realty
4875 Clinton Street
Burnaby, British Columbia
Welcome to this elegant home 66x131 lot, features 9 beds 8 baths, including 4 luxurious ensuites, with central vacuum system. Spacious master with jetted tub, separate shower & private balcony-designed for your ultimate relaxation. Main level you'll find both western and wok kitchens, blending style and practicality, kitchen area is finished with premium granite flooring. Basement features two self-contained suites with separate entrances:one 2-beds suite & one 1-bed suite, additional 1-bed offers flexible access, either privately thro the garage or the main level. Perfect for extended family or investment, showcases exquisite classic design elements, featuring intricate woodwork & detailed craftsmanship that exudes timeless sophistication & grandeur. (id:60626)
RE/MAX Crest Realty
1467 W 58th Avenue
Vancouver, British Columbia
BEAUTIFUL UPDATED CHARMING CHARACTER HOME IN MOST PRESTIGIOUS SOUTH GRANVILLE LOCATION. Tastefully renovated home over 3,000 sq.ft. sits on a huge level lot 50 x 132.5 (6,625 sq.ft.) with SOUTH FACING. Total 6 bedrooms, 3 baths, entertaining sized living & dining room, gourmet kitchen with Stainless Steel Appliances plus center island. New paints, newer hardwood floor, newer carpets and tile thru out, newer bathrooms. Basement with 2 or 3 bedrooms can be easily turn into a suite as mortgage helper. CLOSE TO CHURCHILL HIGH SCHOOL WITH IB PROGRAM, DAVID LLOYD GEORGE ELEMENTARY SCHOOL, LANGARA COLLEGE, YORK HOUSE, CROFTON PRIVATE SCHOOL, SHOPPING, RICHMOND, BUS. DON'T MISS ! MUST SEE ! (id:60626)
RE/MAX Select Properties
7673 Dampier Drive
Richmond, British Columbia
A deluxe house locates in Granville area. 3,736 square ft house with 8,230 square ft (60x138) lot. Bright and functional layout comes with many large windows. High ceiling in foyer, family room and living room. 4 bedrooms (all ensuites) upstairs. Master Bedroom has a huge bathroom with modern design, updated steam and sauna system. All kitchen cabinets, bathroom vanities and tiles directly imported from Italy. 2 kitchens with all Thermado and Bosch appliances. Air-conditioning, HRV system, radiant heat, auto sprinkler system, surveillance camera and electric gate. Excellent design in landscaping. (id:60626)
Laboutique Realty
221 Elmwood Avenue
Toronto, Ontario
Magnificent Custom Residence On A Southern Prime Lot In Highly Coveted Pocket of Willowdale East! This Stylish Home Features: A Timeless and Unique Interior and Exterior Architectural Design! Approx 4,500 Sq.Ft of Elegant Living Space! High-End Millwork, Oak Hardwood Flooring, Coffered Ceiling, Led Potlight, Wainscotting, Wall Units, Juliette Balcony Accent, Full Custom Library, 4+2 Bedrooms and 7 Washrooms (5 Ensuite)! Soaring Ceiling Height, Attractive Open Concept Layout Includes Large Foyer Entrance, Beautiful Staircase, Formal Dining, Huge Living and Family Room, Walk-Out to A Family Sized Deck and Backyard! A Chef-Inspired Kitchen With Granite Countertops, Marble Floor, Pantry, B/I Bars, and State-Of-The-Art Stainless Steel Appliances! Large Breathtaking Master Bedroom with Two W/I Closets, 7-PC Ensuite and Skylight above! Three Other Big Sized Bedrooms with their Own Ensuite! Laundry in 2nd Floor! Sitting Area/Lounge with A Fantastic View for Family Entertaining. Finished Heated Floor W/O Basement Includes 2 Split Bedrooms, Two Full Bath, Own Laundry, Large Sitting Area and Eat-In Kitchen with B/I Benches and Breakfast Table Is A Great Opportunity for Generating Income! Lots of Parking Spots: 3 At the End of Backyard and 4 on the Driveway +2 Double Car Garages! Best Schools: Hollywood P.S, Bayview M.S, Earl Haig S.S! Steps Away From Shops, Parks, TTC, Community Centre & Entertainment! (id:60626)
RE/MAX Realtron Bijan Barati Real Estate
17377 28a Avenue
Surrey, British Columbia
Gorgeous home in prime "Country Woods Estates" located on a full one acre lot. Classic country charm in a very prestigious area, the cedar hedge offers a private estate-like entrance. Two level colonial style home sits on a sun drenched, Southwest exposed, extremely private lot. The home featur es five generous bedrooms upstairs with a very practical recreation room above the enormous triple car garage. The main floor create an open floor concept, an inviting and intimate family social setting and as well great for entertaining. Only 5 minutes to all of your local shopping, not only is it the perfect home & area for the growing family, but it will prove to be an excellent long term investment. Must See! (id:60626)
RE/MAX Crest Realty
13766 56a Avenue
Surrey, British Columbia
Discover Panorama Ridge: The Hidden Gem of Luxury Living Explore the allure of South Surrey's high-end properties. Discover why wealthy entrepreneurs prefer this walkable neighborhood, featuring stunning homes, breathtaking views and top-tier schools-all without the hustle of Vancouver's bustling lifestyle. European tile flooring, soaring ceilings, 2 car garage with EV & 2 bedroom Bonus legal Nanny/inlaw suite on the main with its own private entrance& elevator this select features that set this home in a class of its own. The gourmet chef's kitchen overlooks the high rock wall fireplace in this architect-designed residence. For added convenience, a second kitchen is located adjacent to the primary kitchen. The upper level offers primary suite and additional 2 bedrooms for children/guests. (id:60626)
Exp Realty


