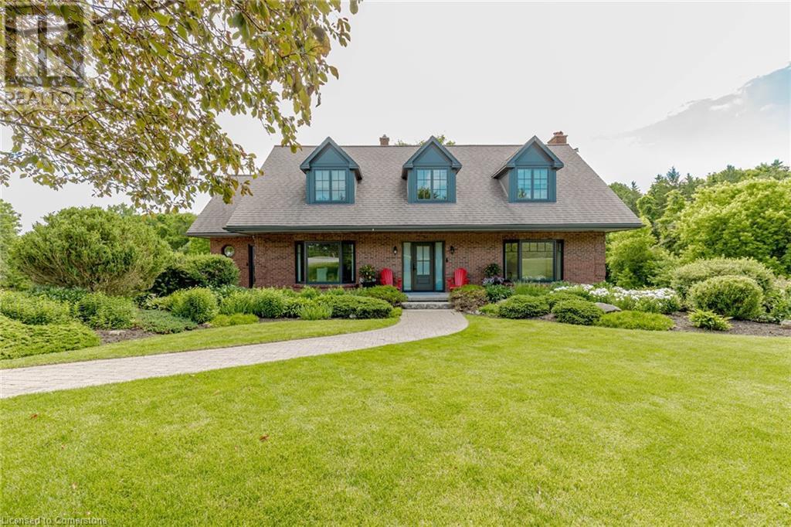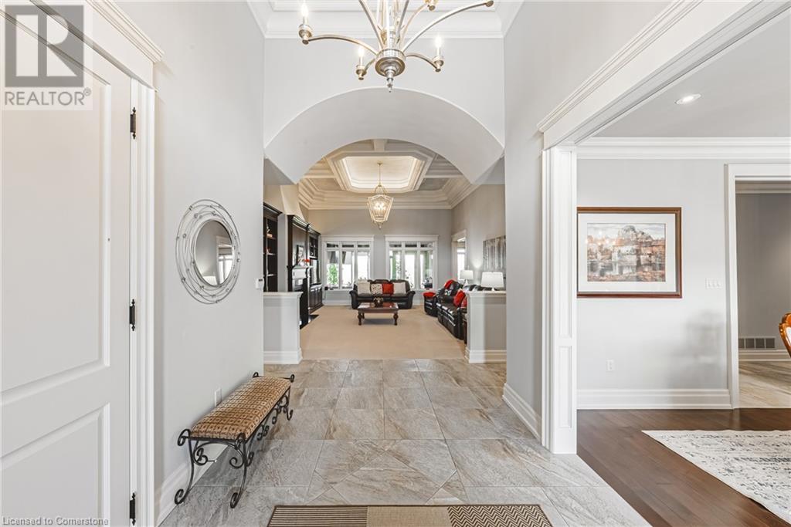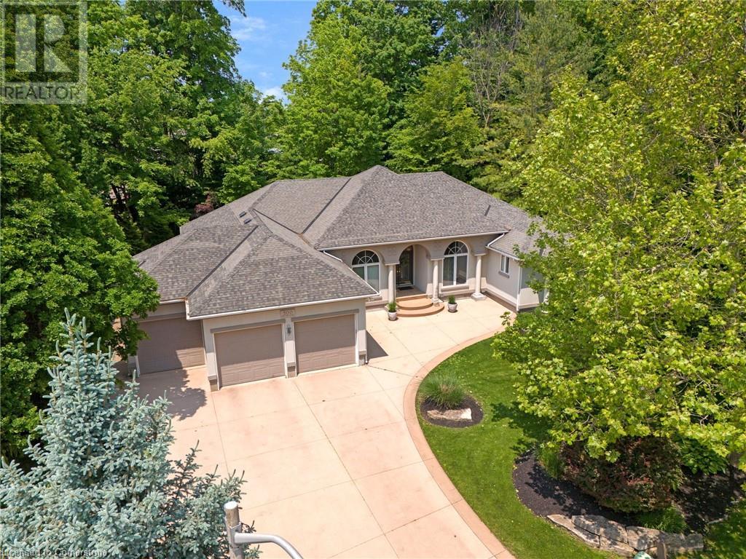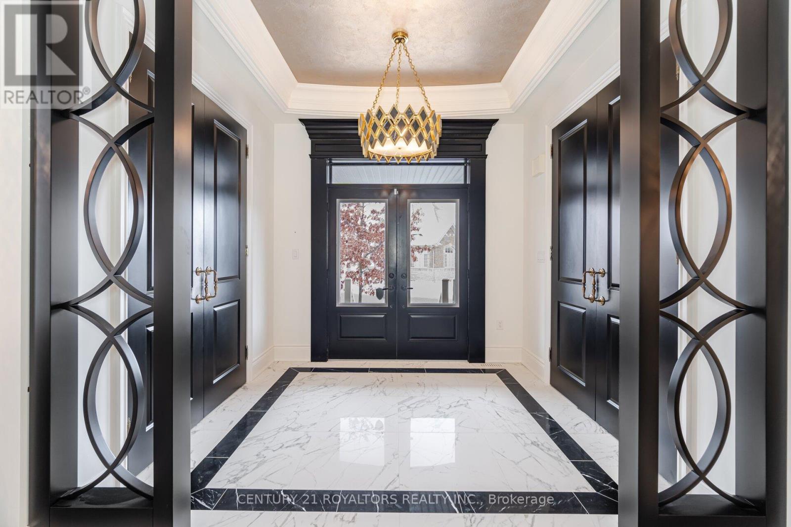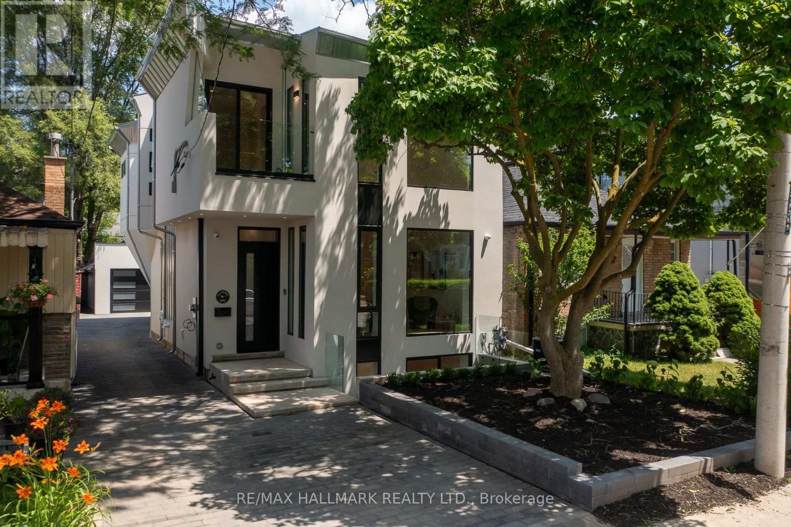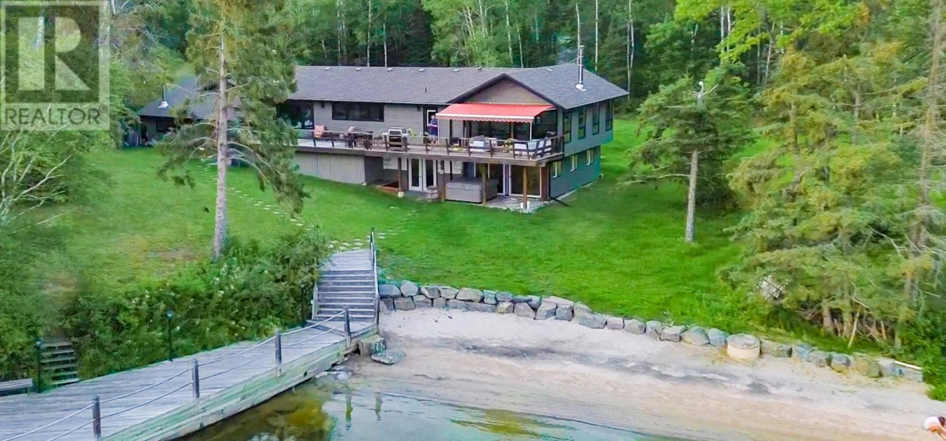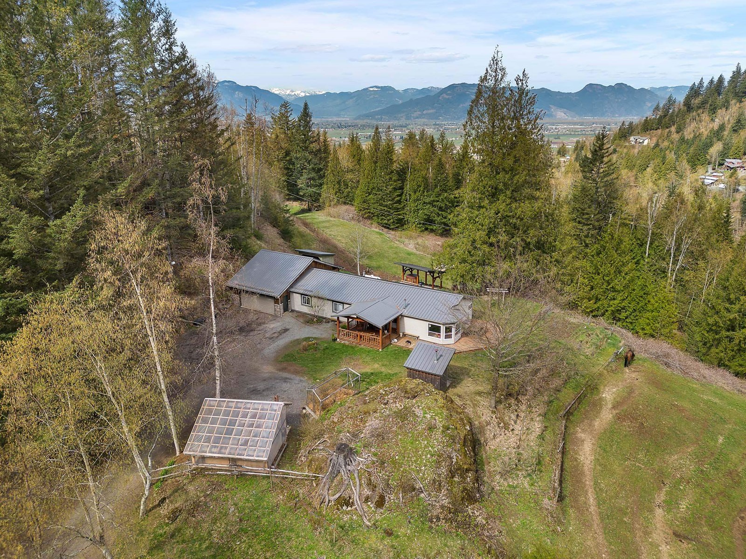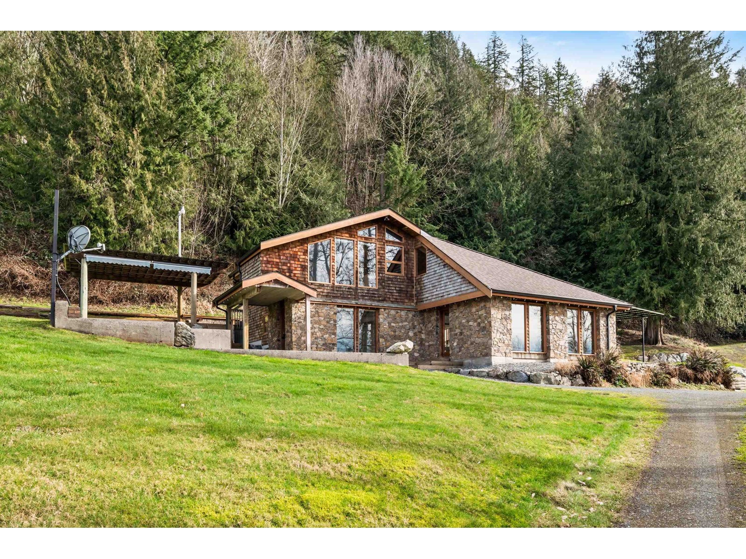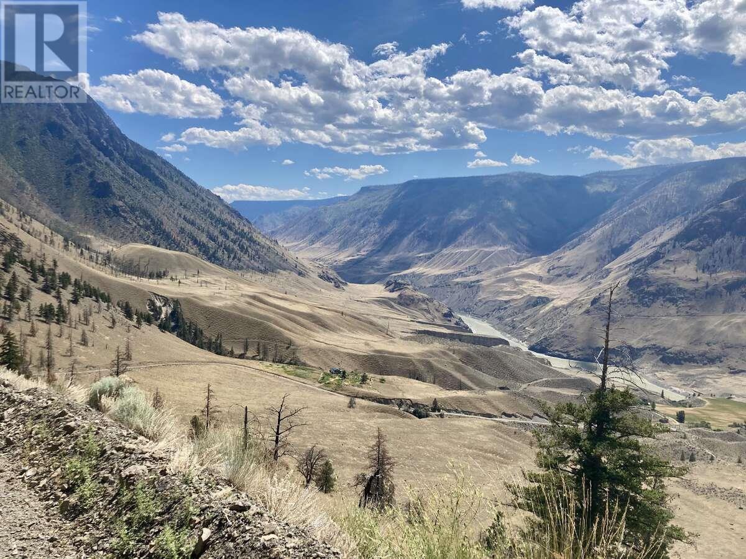7311 Guelph Line
Milton, Ontario
Open house Sunday 2-4pm, July 20th. Welcome to your dream country retreat where timeless charm meets modern luxury. Set on over 5 peaceful acres, this beautifully renovated home offers over 3000 sq ft of finished living space, surrounded by mature trees, new landscaping, and endless scenic views. Pride of ownership is evident at every turn. Step into the heart of the home: a new designer kitchen featuring an all-wood island, quartz countertops, 36 KitchenAid appliances, Panasonic microwave, Whirlpool bar fridge, and custom cabinetry perfect for family meals and entertaining. The main floor also features a stylish renovated powder room, a functional laundry room with built-ins, new flooring throughout, updated trim, doors, and crown moulding, and fresh Benjamin Moore paint.Upstairs, you will find four generously sized bedrooms and two luxurious full baths, fully renovated with modern vanities, flooring, and fixtures. The primary suite is a private escape with serene views, a walk-in closet, and a spa-inspired 4-pc ensuite. Relax by the Napoleon gas fireplace in the sun-filled living room or host movie nights in the walk-out basement, complete with REC room, gas fireplace, 3-pc bath, and upgraded ventilation. Additional highlights include:New staircase, pot lights, dimmers, light fixtures, smooth ceilings, triple-lock front doors, heat pump & A/C (2024), UV water system (2024), windows (2019) Washer and Dryer (2025) 35 new trees, fresh grading, and lush new lawn. Just minutes from Hwy 401, this move-in-ready gem offers tranquil country living with unbeatable convenience. A rare opportunity to own a home where every detail has been lovingly updated just unpack and enjoy. (id:60626)
Exp Realty
221 Glover Road
Stoney Creek, Ontario
You'll Never Have To Move Again! Virtually good-as-new, and with Security, Space and Quality you need to see to believe. Welcome Home to this Superior Custom Built Bungalow, with 5,800 Sq. Ft of remarkable craftsmanship, sitting on a spacious 80 x 150 Ft. Lot. This Owner-Built, All-Brick and Stone Bungalow with Escarpment Views is your Forever Home. Step inside, and you're greeted with soaring 14 Ft. Ceilings in the Foyer and Family Room, with magnificent Millwork Detail, Cove Lighting, Crown Moulding, extensive Built-In Cabinetry, Fireplace and Showpiece Chandeliers. With 9-Ft. Ceilings on the remainder of the Main Level, there's a Chef's Delight massive Eat-In Kitchen with SUB ZERO Refrigerator, MONOGRAM Double Wall Oven and Cooktop, Granite Counters, Imported Porcelain Tile and extensive Pot Lights. The Main Floor also features top quality Hardwood, 8 Ft. Solid Wood Doors and Storage Galore. The Primary Bedroom is a highlight - with Dual Walk-In Closets and a 6-piece Ensuite with Heated Floors, Dual Vanities, and a good-as-new BainUltra Jetted Tub. For entertaining, there's a Formal Dining Room off the Kitchen, and for 3-season Flexibility, a heated Sunroom with special Slider Windows connecting to the BBQ Porch, which overlooks the pool-sized, landscaped yard. Another special feature - two Garages(!) - an Attached 3-Car DRIVE-THRU Garage with two Inside Entries - and a separate heated, plumbed and insulated Single Garage out back. The awesome continues downstairs with a Fully Finished Lower Level with Separate Entrance and Walk-Up, High Ceilings, 2nd Kitchen, Full Bathroom, maximum flexibility and multiple Cantinas and Storage Rooms. Multi-Camera Security and full property Irrigation System add to the incredible value. This is a truly remarkable home - a location with a 'Country-feel', yet with highway access, upcoming area development and all conveniences nearby. (id:60626)
Bradbury Estate Realty Inc.
500 Fox Cove Place
Waterloo, Ontario
Nestled on a quiet court in East Waterloo’s sought-after Eastbridge neighbourhood, this impressive bungalow pairs timeless design with refined finishes and luxurious comfort—offering a warm welcome the moment you arrive. The curb appeal is undeniable with its stucco exterior, arched entryway, and expansive three-car garage. Inside, double doors open to a welcoming foyer and a light-filled living room with cathedral ceilings, skylights, wall-to-wall windows, and serene backyard views. Warm hardwood floors, crisp architectural lines, and a stone-surround gas fireplace create an elegant yet comfortable atmosphere. The kitchen features quartz countertops, top-tier appliances, custom cabinetry, and a spacious walk-in pantry—ideal for both culinary creativity and entertaining. A nearby formal dining room offers the perfect setting for special gatherings. The main-floor primary suite is a true retreat, complete with direct deck access and a spa-inspired ensuite featuring a freestanding soaker tub, oversized walk-in shower, dual vanity, and a massive walk-in closet. Two additional bedrooms and a stylish 3-piece bath provide flexibility for guests, family, or a home office. The fully finished lower level adds incredible versatility—ideal for a multigenerational suite, gym, office, or entertainment zone. It includes a gas fireplace, rough-in for a wet bar or kitchen, and a separate entrance from the garage. Set on a professionally landscaped half-acre lot, the outdoor space is equally impressive. Enjoy a large deck (2023), hot tub and retractable awning (2024), partially fenced yard (2022), and a wired pad ready for a swim spa—all framed by mature trees for added privacy. Additional highlights include energy-efficient cooling (2024), heating (2017), a dehumidifier (2018), a whole-home Generac generator, and a security-monitored sump pump for peace of mind. Whether upsizing, downsizing, or rightsizing, 500 Fox Cove Place offers a truly exceptional place to call home! (id:60626)
Right At Home Realty
43 Wishing Well Crescent
Caledon, Ontario
Welcome To 43 Wishing Well Crescent, Caledon - A True Masterpiece Of Luxury And Design Situated On A Premium Pie-Shaped Lot. This Custom Home, Reimagined By Parkyn Design, Showcases Exceptional Craftsmanship And Elegance Throughout. The Main Floor Features Rich Hardwood Flooring And A Thoughtfully Designed Layout, Including A Living Room, Den, Formal Dining Area, And A Family Room Enhanced By Exquisite Plaster Moulding. The Chefs Kitchen Is A Standout, Equipped With A Large Island And Top-Of-The-Line Wolf Appliances. The Master Retreat Offers Coffered Ceilings, A Custom Walk-In Closet, And A Spa-Inspired Ensuite. Each Of The Four Spacious Bedrooms Includes Its Own Ensuite And Walk-In Closet, Ensuring Comfort And Privacy For Everyone. The Third-Floor Loft Is An Entertainers Dream, Featuring A Rough-In For A Wet Bar And A Two-Piece Bath. Outside, The Backyard Transforms Into Your Private Oasis With A Heated Pool And Tanning Ledge, An Overflow Spa With Mosaic Tile, A Cabana For Poolside Relaxation, And A Multi-Use Sports Court. This One-Of-A-Kind Home Wont Last Long - Don't Miss This Incredible Opportunity!! (id:60626)
Century 21 Royaltors Realty Inc.
46 Richland Crescent
Brampton, Ontario
Welcome to the prestigious Vales of Castlemore! 46 Richland Crescent is a one-of-a-kind executive home nestled on a rare pie-shaped lot with loads of curb appeal and backing onto tranquil parkland. Boasting 6 bedrooms, 6 renovated bathrooms, 3 kitchens, parking for 6 cars, and over 6,200 sq ft of total living space - 4,247 sq. ft. above grade (MPAC) - this property is perfect for multi-generational families. Step inside to soaring 9-ft ceilings on all 3 floors, a grand oak spiral staircase, and bay windows that drench the space in natural light. The open-concept main floor is an entertainer's dream and features an airy family room with fireplace, formal living and dining rooms, and a chef's kitchen with a centre island, quartz countertops, single bowl undermount sink, breakfast area, and walkout to a sprawling refinished deck. The main floor bedroom is ideal for older family members, guests, or home office. Upstairs, you'll find 5 spacious bedrooms, all with walk-in closets, including a generous master with 2 walk-ins, and an opulent 5-piece ensuite sporting designer tiles, a frameless glass shower, his and her vanities, and modern fixtures. There's also a laundry room for added convenience. The bright walk-out basement offers a turnkey 1-bedroom rental or in-law suite, with space to add more bedrooms, large windows, tons of storage, and a separate spice kitchen for homeowner use. This property has been upgraded from top to bottom with high-end features and finishes like fully renovated bathrooms ('24), brand new garage and double entry front doors, professional landscaping, 24"x24" floor tiles, oak hardwood floors, new roof ('20), stamped concrete driveway and steps ('19), and much more. Located in a sought-after community close to great schools, shopping centres, restaurants, transit, parks, trails, and all amenities. Don't miss this once-in-a-lifetime opportunity to own a home that truly has it all! (id:60626)
Sutton Group-Admiral Realty Inc.
269 Coleridge Avenue
Toronto, Ontario
Wait is over. This meticulously crafted modern home boasts a unique design and thoughtful space planning, offering seamless flow throughout. The main floor features soaring 10-foot ceilings, enhancing the sense of openness and elegance. Flooded with natural light, thanks to two strategically placed balconies at the front and center, this home offers a bright and inviting ambiance. A cleverly designed workspace on the second floor opens to a charming balcony perfect for work or relaxation. The chefs kitchen is a culinary dream, featuring an oversized island with ample seating, premium appliances, and abundant storage. The luxurious master suite offers multiple closets and a spa-like ensuite with heated floors and high-end fixtures for ultimate comfort. Exquisite custom millwork is showcased throughout, including a stylish wet bar in the basement, ideal for entertaining. Situated in a prime location with remarkable access to parks, transit, downtown, the Beaches, and major highways, this home blends modern sophistication with everyday convenience. (id:60626)
RE/MAX Hallmark Realty Ltd.
65 Princess Street W
Central Huron, Ontario
12-unit multifamily asset in central Clinton with a strong in-place NOI and clear value-add upside. Currently 75% occupied, with 3 vacant units ready to renovate and lease at market. Rents are below market, allowing for a mark-to-market lift of over 20%. Professionally managed, separately metered, and offering surface parking. Building is well-maintained with select unit renovations already complete. A low-maintenance, high-potential acquisition with immediate room for increased cash flow and long-term hold upside. Financials available. (id:60626)
Prime Real Estate Brokerage
1479 A Storm Bay Rd
Kirkup, Ontario
Stunning low-profile, year-round waterfront home with south west exposure in a sought-after location on Storm Bay Road. With over 3,700 sq. ft of living space the residence is set on a low-profile lot—just steps from the beach, in the heart of Storm Bay, featuring 250 ft of captivating frontage and breathtaking views. Enjoy a beautiful sand beach, an impressive new boathouse with hydraulic lifts, a custom built bar and a gazebo. The boathouse upper deck includes a diving platform perfect for hot summer days. The newly extended heated garage combines practicality with an entertaining space, including a custom timber bar ideal for parties and relaxing after winter sports. The recently renovated house spans two levels. The main floor offers an open plan living area with a large kitchen island, office space and panoramic lake views. The kitchen is designed for large gatherings with ample prep and storage space, flowing into a spacious living room overlooking the lake. Three bedrooms are on this level, including a master with an ensuite and two additional bedrooms sharing a family bathroom. The finished basement includes two more bedrooms, an entertaining area, a three-piece bathroom, and a laundry room. A new septic system was installed last year. A truly stunning home on a piece of paradise! (id:60626)
Century 21 Northern Choice Realty Ltd.
48522 Elk View Road, Ryder Lake
Chilliwack, British Columbia
Ideal multi-generational opportunity. The perfect serene setting for this lovely 1779 sqft 3 bedrooms, 2 bath, rancher with 940 sqft garage and gorgeous covered front deck with natural wood posts and beams that match the covered BBQ & pizza oven hut and the hot tub structure in the backyard. Inside you will find wide plank flooring throughout, large open kitchen & dining room with gas fireplace, maple cabinets, pantry and island. 31.38 acres comes with 3 stall horse barn, riding ring, ATV or horse riding trails throughout the property, a greenhouse for the horticulturist in the family and a 20' x 20' cabin for the outdoor camping experience. Fabulous views of Elk Mountain. New hot water tank 2025. Septic cleaned 2025 with good bill of health. Perimeter will be fully fenced in July. * PREC - Personal Real Estate Corporation (id:60626)
Advantage Property Management
2448 Stockdale Road
Severn, Ontario
Top 5 Reasons You Will Love This Home: 1) Immaculate executive home set on a sprawling lot, offering space, privacy, and upscale living 2) Prime location for commuters with easy access to major routes, ensuring convenience without sacrificing tranquility 3) Bonus heated and fully insulated two-car detached garage, perfect for a workshop, extra storage, or year-round vehicle protection 4) Rare find with five spacious bedrooms on the upper level, providing plenty of room for a growing family or multi-generational living 5) Ideally situated close to all essential amenities, including shopping, dining, schools, and recreation, making everyday life effortless. 3,775 above grade sq.ft. Plus a partially finished basement. Age 6. Visit our website for more detailed information. (id:60626)
Faris Team Real Estate Brokerage
2220 Tolmie Road
Abbotsford, British Columbia
Dream Shops, 40 x 200 free span multi purpose building with 3 huge doors large enough for heavy equipment or full sized semi trucks. 2nd shop is 1,700 sqft with 220 hookups for welder, etc. with 2x 16 x 9 garage doors, and a hydraulic lift. Rustic home features large hewn wood beams, open vaulted ceilings, real rock facing and tons of large picture windows give you the feeling of living in the nature. Lots of character and privacy in this mountainside getaway. Set on a picturesque 9.9 acres with walking trails and forests, there is almost 2 acres of cleared usable land with a number of heritage fruit trees. Fantastic views of Sumas Prairie and Mountain. check out this one of a kind property! (id:60626)
Royal LePage Little Oak Realty
Lot 381 High Bar Road
Clinton, British Columbia
For more information, see Multimedia/Brochure below. Rugged, breathtaking 160 acre homestead at the edge of the world on the Fraser River benchlands. The only inhabited property for many miles, this secluded off-grid oasis boasts some of the only direct and easy access to incredible hiking and hunting in Edge Hills Provincial Park. This 1600m x 400m parcel spans 553-863m in elevation. Windswept bunchgrass grasslands turn to dramatic bedrock cliffs and open ponderosa-fir forest at Butcher Creek. Incredible wildlife and bird presence: bighorn sheep, mule deer, mountain goat, chukar partridge, dusky grouse, etc. Log home completely remodeled since 2019 (kitchen, roof, sheathing, insulation, decks, plumbing, electrical, chinking, windows, doors, shower, composting toilet, etc). Modern solar system supports year-round remote living (runs small fridge, chest freezer, AC, appliances, etc). Gravity fed domestic & irrigation systems with water license on year-round Butcher Creek. (id:60626)
Easy List Realty

