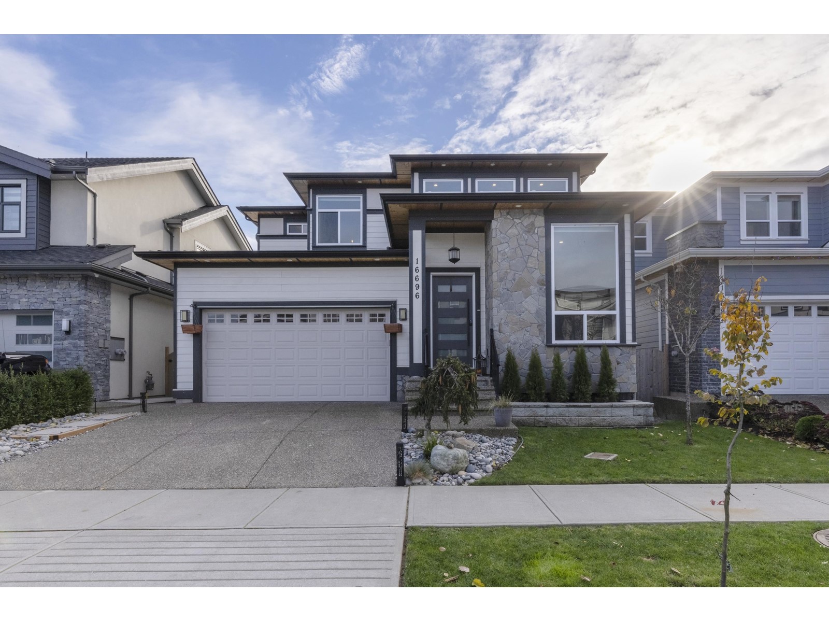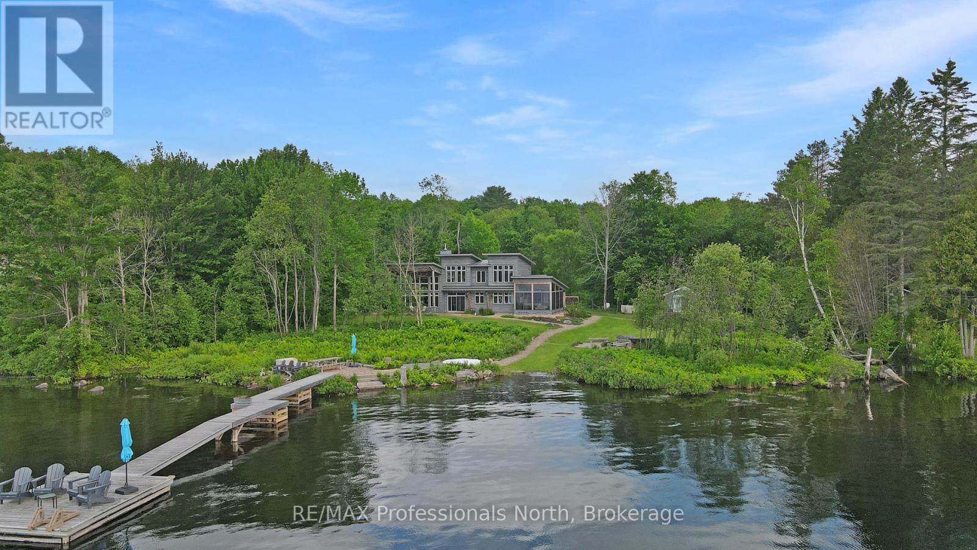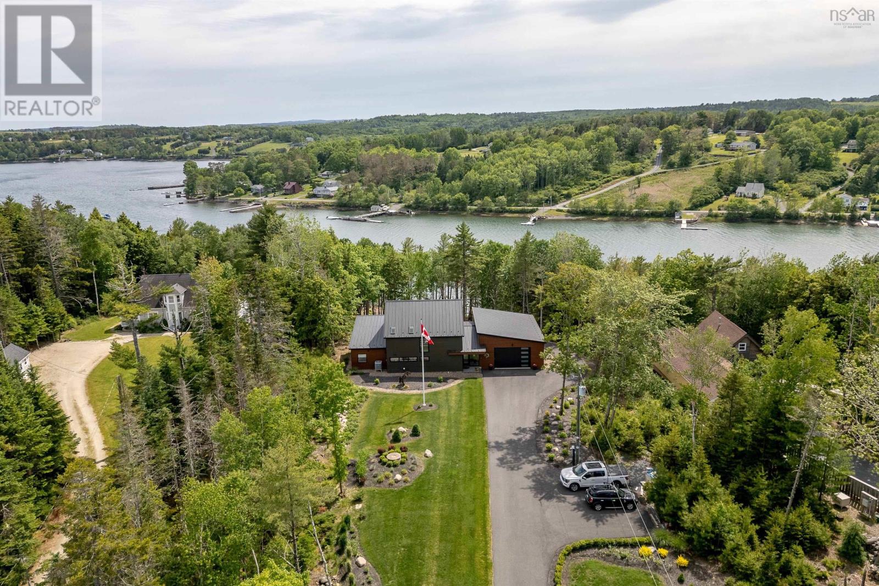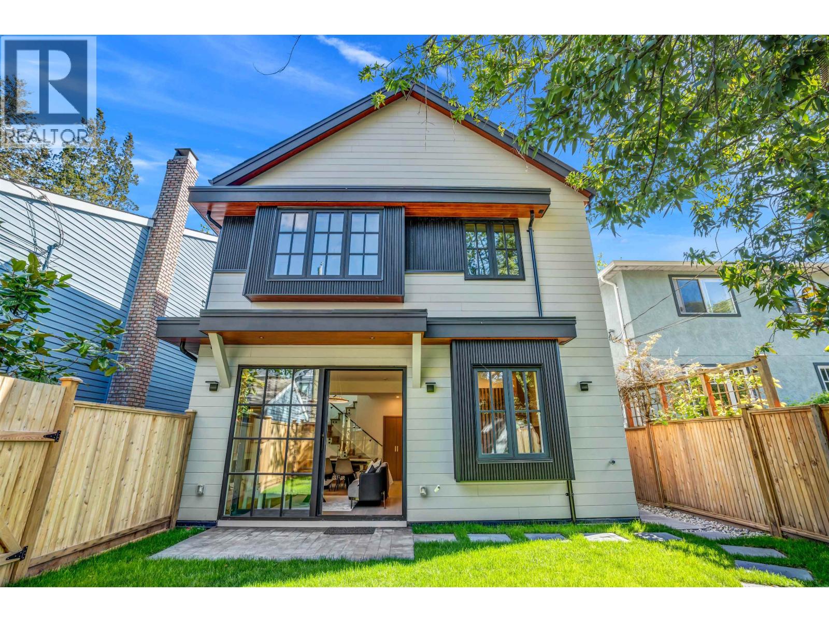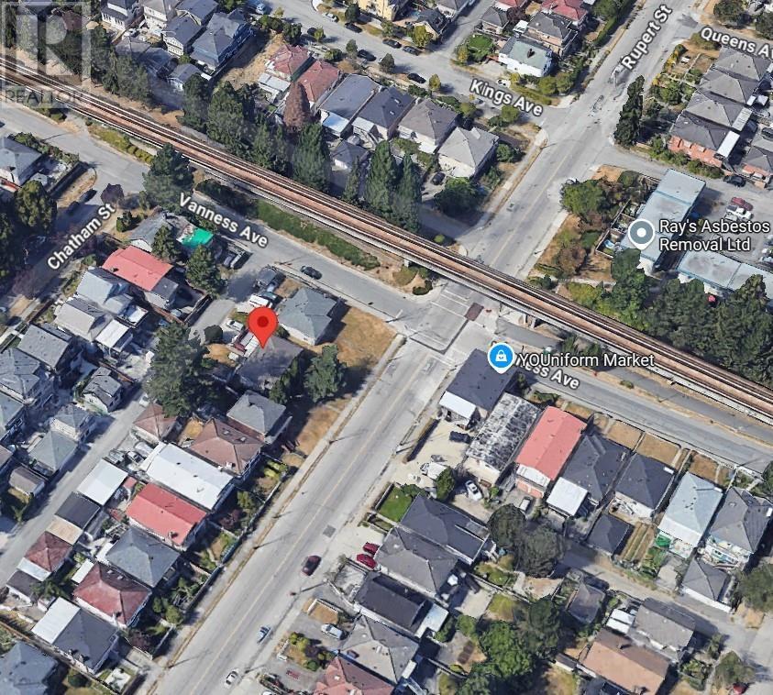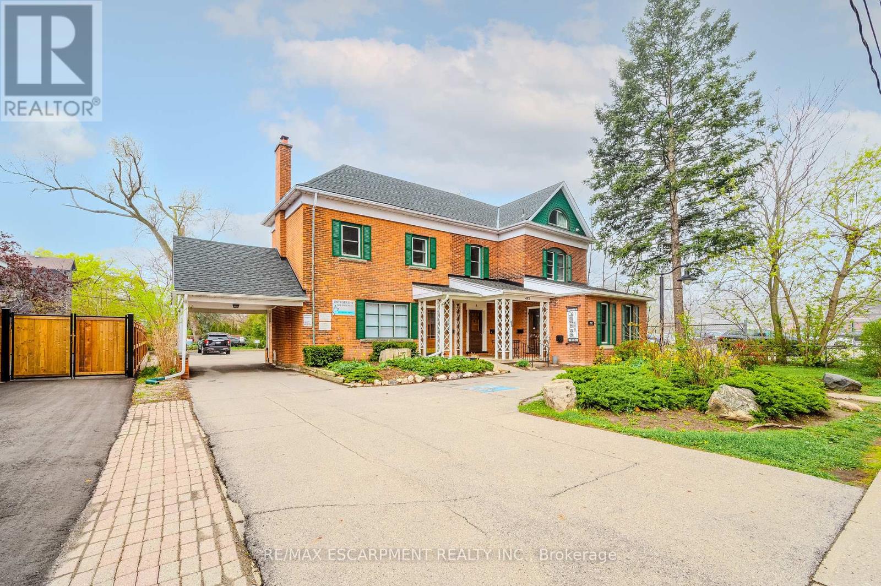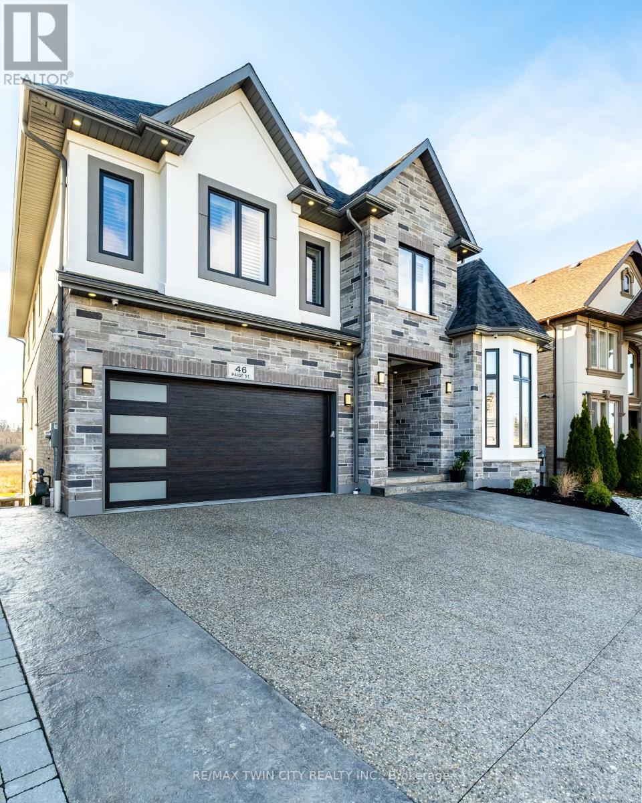2 Ann Mckee Street
Caledon, Ontario
Nestled in the heart of Caledon, this breathtaking corner ravine lot boasts 4015 sq ft of living space with 5 spacious bedrooms with ample closet space and 3.5 bathrooms. This property overlooks pond in the back and is complemented with open concept layout. With 150k worth of upgrades including 10ft smooth ceilings on the main floor with 9ft in the basement and upper level, hardwood flooring throughout, tiles and iron picket railings. The showstopper kitchen has been meticulously crafted with built in JENN AIR appliances and quartz countertop with pantry and a kitchen bar. With double Door Entry and large windows, this home offers an abundance of natural light. The main floor also features a den, family room and a walk-in coat room. **** EXTRAS **** In-built sound system throughout the house, steam shower in the primary washroom, garage door opener and electric car charger. (id:60626)
Coldwell Banker Sun Realty
16696 18 Avenue
Surrey, British Columbia
Welcome to this 4,000+sqft southern exposed lot with an exquisite family home situated in the highly desirable neighbourhood of Pacific Heights. This Raymond Bonter designed family home offers a bright layout with expansive windows that fill every space with natural light. The Main floor offers a chef's kitchen, prep kitchen, open-concept great room overlooking your spacious outdoor entertainment area, den and laundry. The upper floor offers 3 expansive bedrooms all with ensuites and a office/den space. The basement boasts a LEGAL 2 Bedroom Suite, perfect for income plus a rec room and an office/flex area. Perfectly located near top amenities/shopping, a brand-new public elementary and high school, and South Ridge Private School. (id:60626)
Angell
1049 Twin Rocks Lane
Algonquin Highlands, Ontario
Welcome to 1049 Twin Rocks a breathtaking, custom-crafted Douglas Fir timberframe Linwood home set on a pristine 2-acre level lot with 190 feet of crystal-clear shoreline on beautiful Kushog Lake. Just 5 years old and built with the utmost attention to quality and comfort, this four-season retreat offers timeless design and modern luxury in one exceptional package. Step inside to soaring ceilings, lake views from every room, and a thoughtful layout featuring 3 bedrooms, 3 bathrooms, a den, and a separate bunkie perfect for guests or extra sleeping space. The heart of the home is a showstopping great room with a double-sided stone fireplace and a massive 10-foot quartz island anchoring the chefs kitchen, complete with a double oven, unique backsplash, and elegant cabinetry. The Legalett in-floor heating system warms the polished concrete slab throughout the main level, which also includes a spacious primary suite, a huge screened-in room, and access to a triple attached garage and custom sauna. Upstairs is a guest level with 2 bedrooms and a full bathroom, all with Lake views. Outside, the manicured grounds are a dream: professionally landscaped with a fire pit area, lush greenery, and a large docking system ready for all your waterfront adventures. An adorable bunkie is the original cottage on the property that has been renovated and updated. The south-facing exposure means sun all day long, ideal for swimming, lounging, or entertaining lakeside. Whether you're looking for a luxurious full-time residence in a convenient location or the ultimate cottage escape, 1049 Twin Rocks delivers on every front. (id:60626)
RE/MAX Professionals North
258 Edgewater Crescent Unit# 8
Kitchener, Ontario
Welcome to Unit 8, 258 Edgewater Crescent — a home that offers space, comfort, and a peaceful natural backdrop. Backing onto a forest with a flowing creek, this property feels like a private retreat while still being just minutes from everyday conveniences. The upper level includes four spacious bedrooms, one of which is currently set up as a walk-in dressing room. A fifth bedroom is located in the fully finished walkout basement, complete with a large walk-in closet, ideal for guests or extended family. With three full bathrooms upstairs, a main floor powder room, and another full bathroom with a built-in sauna downstairs, this home is well-suited for families of all sizes. The grand living room opens onto a massive sixteen by forty foot waterproof deck, offering views of mature trees and the creek below, a perfect extension of your living space. Downstairs, the basement features a theatre room, a second kitchen with a custom wine cabinet, and a spacious family room, making it a versatile area for entertaining or multi-generational living. A separate four-season room, completed in 2019, sits off the large covered patio for year-round enjoyment. This home also features a triple car garage, reverse osmosis system in the kitchen, and a water leak detection system. These thoughtful upgrades add comfort, function, and peace of mind. Set on a quiet street in a desirable neighbourhood, this beautifully maintained home is a rare opportunity to enjoy privacy, space, and convenience all in one. (id:60626)
Corcoran Horizon Realty
528 Hermans Island Road
Mahone Bay, Nova Scotia
Oceanfront Masterpiece located on the South Shore of Nova Scotia - 528 Hermans Island Rd. Discover this exquisitely landscaped estate with a commercial quality wharf, situated on a southwest-facing 1.99 acre lot, boasting 165 feet of water frontage, including deep water anchorage. This home is a mere three years old, featuring an open concept design with 96 ceilings, creating an expansive main level living area flooded with natural light from floor to ceiling windows. A gorgeous Chefs kitchen awaits, equipped with high-end JennAir stainless steel appliances, seamlessly flowing into the dining room which opens onto a spacious back deck offering captivating water views and three propane hookups for easy entertaining. Relax in the lovely living room centered around a cozy propane fireplace. The main level also includes a large, private primary bedroom suite with a beautiful 5-piece ensuite featuring a walk-in shower, soaker tub, double vanity and a large walk-in closet. Ascending to the second level, discover three generously sized bedrooms, a 3-piece bathroom, and a huge storage closet, perfect for accommodating family and guests. Access the wharf with ease as the driveway is paved all the way down to the water. This exceptional property includes a full feature list, showcasing its unmatched quality and design including a brand new Hickory shed with matching metal roof and newly installed reverse osmosis system. Just a short drive from groceries, shops, restaurants, and pubs in the charming towns of Lunenburg and Mahone Bay. Experience coastal luxury and the ultimate in waterfront living with this extraordinary property. (id:60626)
Bryant Realty Atlantic
4029 W 33rd Avenue
Vancouver, British Columbia
Built by multi-award-winning Archia Development Ltd., this stunning 1/2 duplex showcases exceptional craftsmanship and thoughtful design. Features include an open-concept layout, hardwood floors, high ceilings, designer lighting, a gas fireplace, and a gourmet kitchen with Fisher & Paykel appliances, custom cabinetry, and Dekton countertops. Upstairs offers three bedrooms with 9´ ceilings, spa-inspired ensuites, and custom millwork. Enjoy outdoor living with a spacious private patio and backyard. Steps to St. George´s, Crofton House, Lord Kitchener Elementary, and Prince of Wales Secondary. (id:60626)
Royal Pacific Realty Corp.
4863 Rupert Street
Vancouver, British Columbia
Future potential of rezoning. The property at 4863 Rupert Street in Vancouver is situated within the Rupert and Renfrew Station Area Plan, a significant urban redevelopment initiative by the City of Vancouver. This plan aims to transform the area surrounding the Rupert and Renfrew SkyTrain stations into a more vibrant, transit-oriented community. (id:60626)
Sutton Centre Realty
0 Nw9-33-5w5
Sundre, Alberta
Discover the untouched beauty of Sundre, a thriving small-town community with endless potential for developers, builders, and investors. This picturesque quarter section is part of the proposed Sundre Hills Area Structure Plan and offers the opportunity to be an integral part of the vision for this rural Alberta area. Sundre is ripe with potential, with a diverse economy that spreads across numerous sectors: Agriculture: Sundre's fertile lands allow farmers to produce a variety of crops, including grains, vegetables, and fruits. The rich soil and favourable climate make Sundre an ideal location for agricultural ventures. Forestry: Nestled amidst stunning forests, the abundance of timber resources provides endless possibilities for sustainable logging and lumber production. Oil & Gas: Sundre sits atop a wealth of natural resources, including oil and gas reserves. The energy sector has played a significant role in the town's economic growth and has expanding opportunities for exploration and development. Aggregate: Sundre is also known for its abundant aggregate resources. The extraction and processing of sand, gravel, and other aggregates contribute significantly to the local economy with strong demand for these essential materials. Health Services: Sundre is equipped with modern healthcare facilities, making it a hub for health services in the region. The demand for quality healthcare continues to grow, and the Town is proactively planning to meet the future needs of residents for the local and surrounding areas. Tourism: Sundre's breathtaking beauty and proximity to nature make it a popular tourist destination. Outdoor enthusiasts flock to the area for activities like golfing, cycling, hiking, fishing, canoeing, kayaking, camping, equestrian, OHV trails, cross country skiing and wildlife watching. Don't miss out on this 151.44-acre ground floor opportunity to be a part of the future. (Westerly 80 acres is designated for commercial zoning in the ASP and Draft Munici pal Development Plan and is available for purchase separately, pending subdivision approval from the Town. Reference A2184657) (id:60626)
Coldwell Banker Vision Realty
Greater Calgary Real Estate
336 E 12th Street
North Vancouver, British Columbia
Tasteful, heritage styled 1/2 Duplex on one of the nicest and flattest blocks in Central Lonsdale. Generously sized, open concept 3 bedroom, 4 bathroom home originally built by Noort Homes. Large entertaining kitchen with and equally large central island featuring granite countertops, cherry wood cabinets, stainless steel appliances and a separate eating area that opens out to a private and fully fenced, flat back yard and patio. Great for entertaining and hosting family and friends; it´s very pet and child friendly. Downstairs features a fantastic games room and tv room that could easily be converted to a suite if required. Features include Cherry hardwood floors, high ceilings, gas fireplace in the family room, irrigation system for the landscaped yard, and a double garage. Conveniently located in Central Lonsdale one block away from Lions Gate Hospital and only 3 blocks away from Ridgeway Elementary and Lonsdale Avenue where you can walk to enjoy the local amenities: restaurants, cafes, shopping, and more (id:60626)
Oakwyn Realty Ltd.
492 Locust Street
Burlington, Ontario
Welcome to the epitome of historical charm and modern convenience! This exquisite 1890's Victorian home, located in beautiful downtown Burlington, presents an exceptional investment opportunity. Boasting four fully occupied units with fantastic tenants, this turnkey property ensures immediate income generation. Recent updates include a new boiler system in 2024 and mostly newer windows, while the roof was replaced in 2008, offering durability and peace of mind. With parking for up to 10 cars and numerous updates in 2004 and since, this property has been meticulously maintained by both tenants and current owners. Situated in a prime location close to amenities, shops, and transportation, this well-cared-for gem is a great opportunity. Don't miss out on this rare chance to own a piece of Burlington's history while securing a prosperous future. Be sure to schedule a private viewing and seize this extraordinary opportunity today! (id:60626)
RE/MAX Escarpment Realty Inc.
116 Elbow Ridge Bluffs
Rural Rocky View County, Alberta
Minutes of west of Calgary in the award-winning community of Elbow Valley is this custom designed two storey walk-out. The home lives like a hillside bungalow, everything you need is conveniently located on the main level, including the kitchen, master bedroom, great room, den, and laundry. Nestled in an exceptional location, this custom home boasts unparalleled features and design elements that will leave you in awe. With 5,261 square feet of meticulously developed living space, this property offers a perfect blend of functionality and style. As you drive into the community, you will soon realize you are in a unique and special place. The home is situated in the very last cul-de-sac and backs onto a treed natural area overlooking the Elbow River.Upon entering the home, you will immediately feel the warmth enhanced by the detailed custom oak woodwork, soaring vaulted ceilings, and views of the natural green space. The great room on the main level provides a spacious yet comfortable spot to enjoy solitude or gatherings with family and friends.The heart of the home, the kitchen, is a bright and open space designed for both practicality and aesthetics. It is equipped with top-of-the-line stainless steel appliances that will delight any home chef. The large central island provides ample workspace and seating, making it the perfect hub for gatherings. Adjacent to the kitchen, you will find an amazing dining nook that overlooks the expansive and private backyard. Imagine enjoying your morning coffee while gazing out at the natural beauty that surrounds your home. This is where memories are made and moments are cherished.The home features a total of four bedrooms. Two bedrooms are located on the upper level with their own bathroom and loft entertainment area. The main level boasts a spacious master bedroom, complete with a custom-built walk-in closet that dreams are made of. Imagine organizing your wardrobe in this stylish space, perfectly designed to accommodate your clothing collection. The ensuite bathroom is a sanctuary in itself, featuring a luxurious steam shower, large air-jetted tub, and dual sinks. This private oasis provides the ideal retreat after a long day. The fourth bedroom, which is large, is located in a quiet corner of the walkout basement with an adjacent bathroom.The lower level of this home is an entertainment paradise. It includes a family area with a wet bar and wine fridge, a games area for friendly competition, a theatre room for cinematic experiences, and a home gym. The home also features an oversized triple garage with a workbench area. This is one of the best locations in Elbow Valley. Enjoy the huge private backyard or take a walk on the pathway behind the house to the Elbow River. The Elbow Valley Residence Club can be enjoyed by the entire family with tennis, boating and beach club, just to mention a few. Close to local and private schools, Calgary’s new ring road, shops and services. (id:60626)
RE/MAX House Of Real Estate
46 Paige Street
Kitchener, Ontario
Modern Luxury nestled along the banks of the Grand River. Beautifully appointed 4+3 bedroom, 5.5 bathroom home sits on a rare greenspace walkout lot backing onto a protected naturalized area. Open concept living, smart controlled home including elaborate surveillance system, built in sound, exterior lighting, irrigation, garage, front door and more. Enjoy entertaining in your oversized kitchen where you will create amazing meals and memories. Storage wont be an issue with cabinetry running floor to ceiling featuring built in high end Miele appliances & waterfall countertop centre island. A butler pantry & walk in pantry separates the kitchen from the dining room. The family room takes full advantage of the unobstructed beautiful greenspace view. A linear gas fireplace & waffle ceiling create ambiance & style. The covered composite deck with glass rails provides additional premium outdoor entertaining space. A stunning maple staircase with stainless steel spindles leads to the spacious second level which features 4 large bedrooms, 3 beautiful bathrooms, practical second floor laundry, & additional loft space. Primary bedroom is located at the back of the home to also take advantage of the stunning views; also featuring beautiful tray ceiling, his & her walk-in closets and luxury 5 pc ensuite with free standing tub and multi-jet glass shower with automated temperature control. The walkout fully finished basement makes it ideal for an extended family; large windows and high quality finishing is also consistent throughout the basement. Three bedrooms, 2 - 3pc bathrooms, second laundry, recreation room with projection system and surround sound, and a wet bar that can easily serve as a kitchenette. An additional ground level patio space makes for a second separate outdoor entertaining area complete with firepit. (id:60626)
RE/MAX Twin City Realty Inc.


