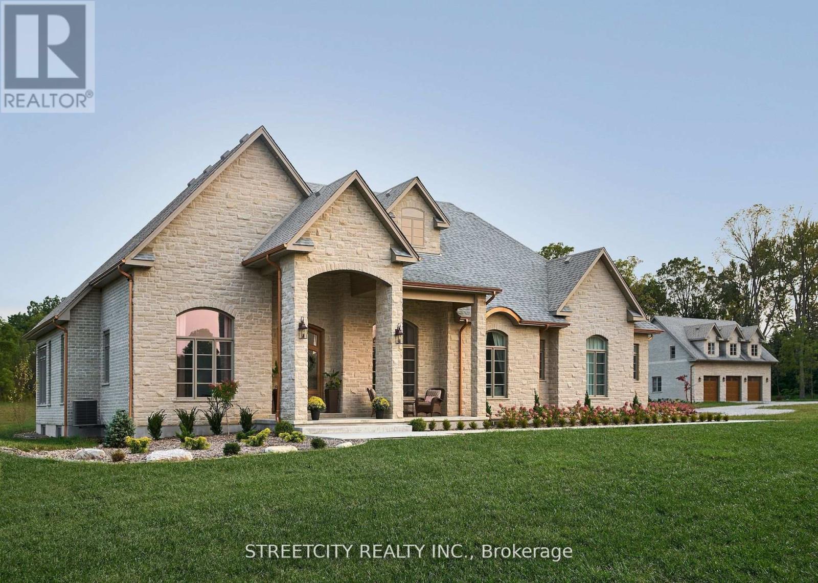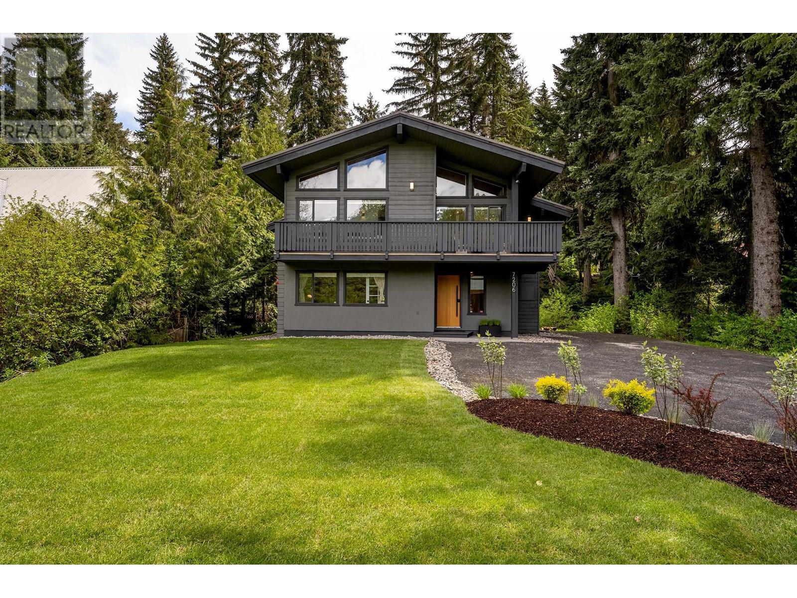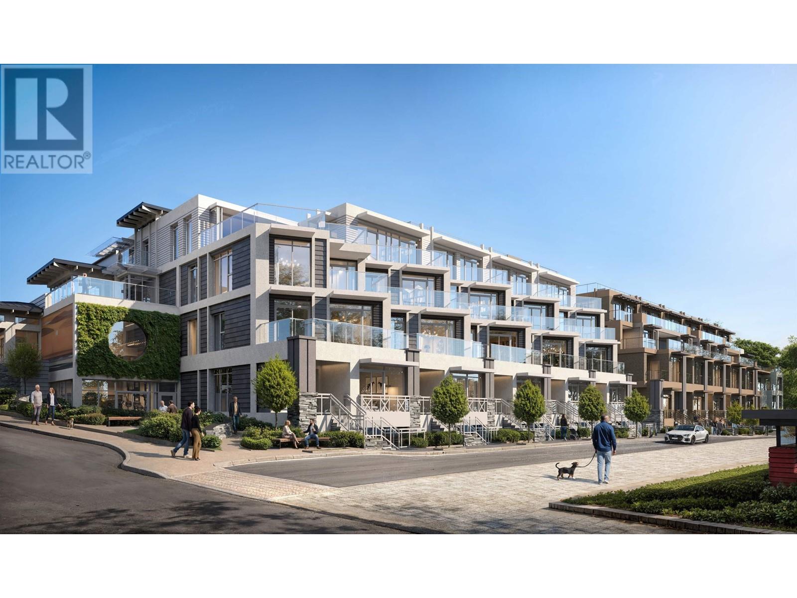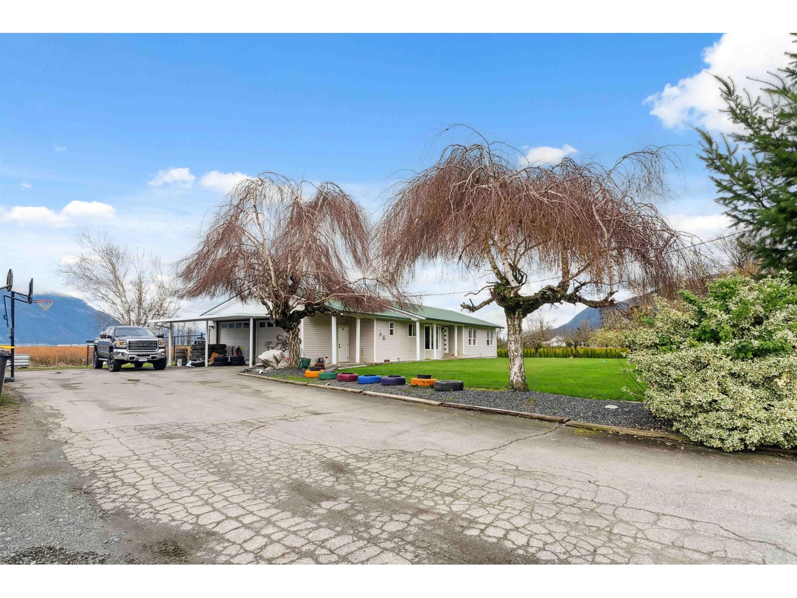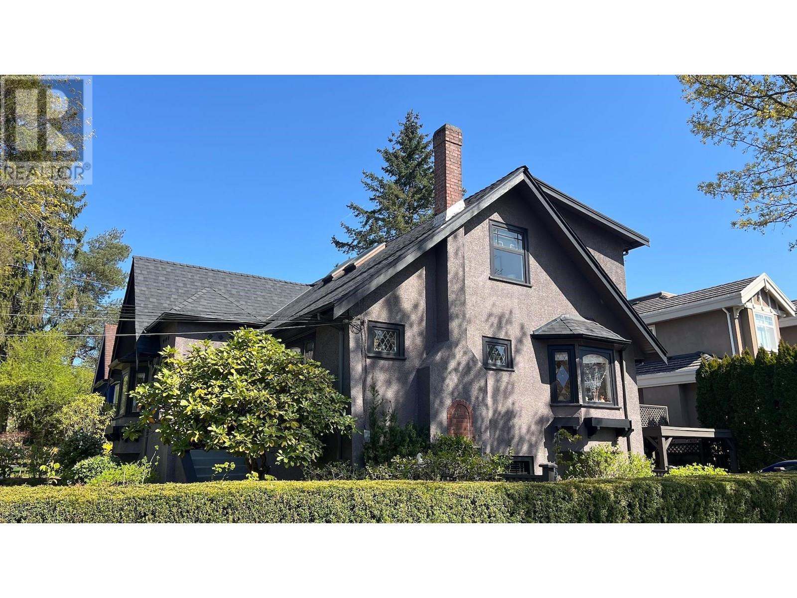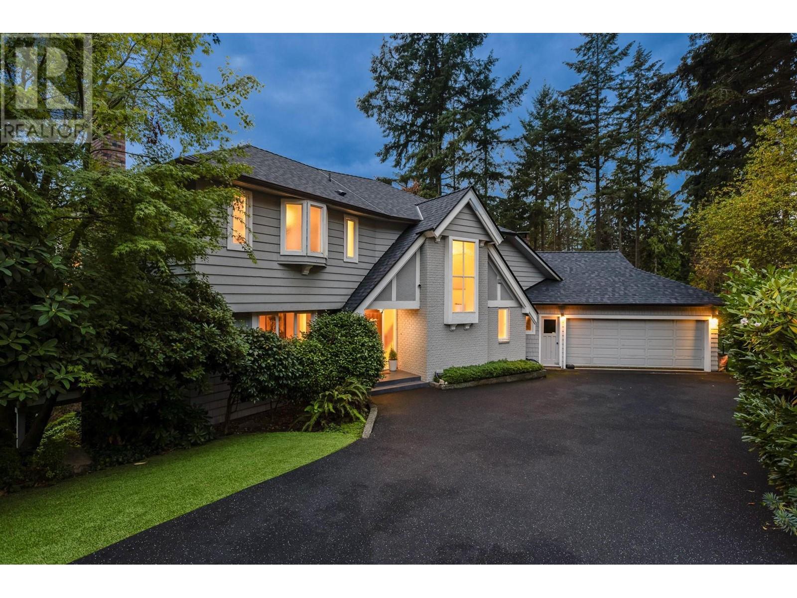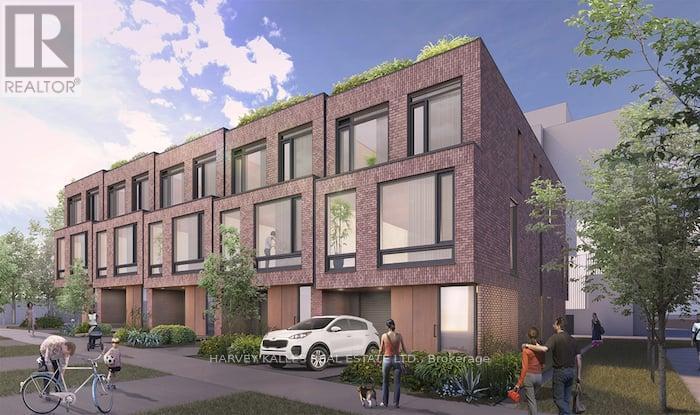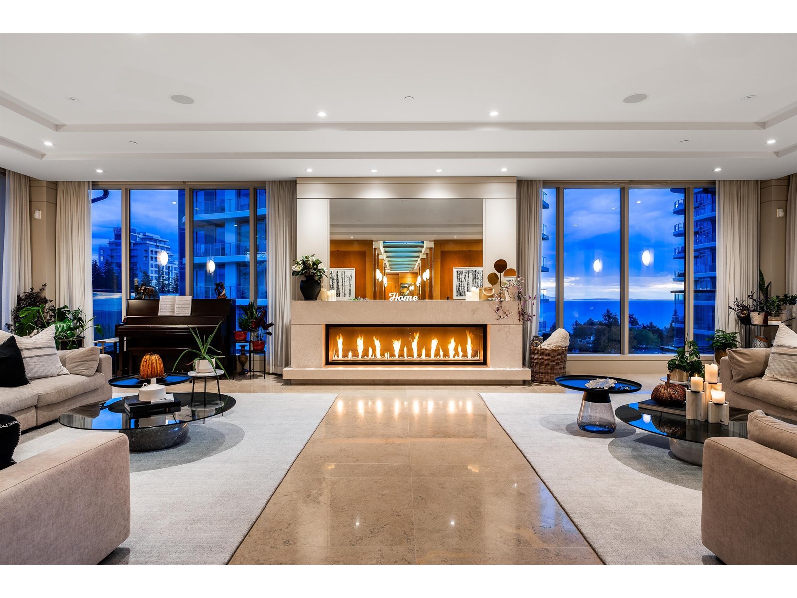409381 Grey Road 4
Grey Highlands, Ontario
Top 5 Reasons You Will Love This Home: 1) Welcome to a one-of-a-kind, newly built estate where timeless elegance meets cutting-edge design, situated on 3.6 private acres, this architectural gem offers over 4,500 square feet of above-ground living space, meticulously crafted for discerning buyers who appreciate refined finishes, grand scale, and luxurious details 2) From the moment you arrive, the stone exterior and triple car garage hint at the level of excellence within, make your way onto the covered front porch and through custom double doors with decorative glass inserts into a breathtaking foyer with porcelain 12"x24" tiles underfoot and soaring 24' ceilings set the tone for the awe-inspiring interior, where natural light pours through floor-to-ceiling windows in the foyer, living/dining, and family rooms 3) Designed for entertaining and everyday indulgence, the open-concept layout flows seamlessly into an expansive living/dining area and a spectacular chef's kitchen, where no detail has been overlooked, with stunning quartz countertops and waterfall island, gas range, built-in oven and microwave, double sinks, and a large walk-in pantry with direct garage access 4) Five stunning bedrooms, each with a designer ensuite and walk-in closet, provide personal sanctuaries for every member of the household, while the main level principal suite offers convenience and luxury with its spa-like bath and custom walk-in closet, alongside an office on the main level; upstairs you'll find a second principal suite, along with three more bedrooms, a large laundry room, and a catwalk that enhances the homes 5) This home features amenities throughout with an elevator, LED colour-changing lighting, smart frameless mirrors, built-in surround sound, dual furnaces and AC systems for year-round comfort, and a pool and cabana permit available. 4,538 above grade sq.ft. plus an unfinished basement. *Please note some images have been virtually staged to show the potential of the home. (id:60626)
Faris Team Real Estate Brokerage
20724 Denfield Road
Middlesex Centre, Ontario
Endless possibilities await in this unique Custom Built Estate. Countryside Living on 6.9 acres while being in the City, minutes from Hyde Park Shopping Centre and Western University. This Architectural masterpiece blends Old-World charm with modern amenities and includes a private guest house- perfect for visiting family and friends or rental. The main residence offers excellent potential for multi-generational living, featuring a recreation room, bar/kitchen, two additional bedrooms, a full bath, and laundry facilities. The inviting entrance leads to an open-concept layout, featuring 10-foot ceilings and combined with in-floor heating on both levels, enhances unparalleled luxury. The elongated dining room is perfect for gatherings, and a cozy gas firplace with a stone mantle adds warmth throughout. A barrel ceiling extends from the great room to the covered rear porch, blending indoor and outdoor living. The chef inspired kitchen is anchored by a custom stone-cast range hood and 48-inch professional gas stove offering 8 burners and 2 ovens. Patio doors from the dinette and a pass through window from the pantry, complete with full refrigerator and sink, leads to the back porch dining area. Secondary bedrooms feature custom closets and private ensuites for comfort and privacy. This home offers over 6573 sq ft of finished living space. The outdoor space is ideal for entertaining with stone gas fireplace and covered porch overlooking the 18x40 in ground pool with sun ledge. This home offers luxury, comfort and endless possibilities for family living. (id:60626)
Streetcity Realty Inc.
7206 Fitzsimmons Road North
Whistler, British Columbia
Welcome to 7206 Fitzsimmons Road North; an excellent West facing family home located in desirable White Gold, Whistler's favourite walk to everything neighbourhood! Situated on a fantastic, flat 9,800 sq/ft, flat lot that offers great potential. This property is very quiet, peaceful & private and has wonderful front & backyard options where there is ample room to BBQ, entertain, bask in the sunshine, garden or simply sit back, relax and take in your surroundings from this very special location within Whistler's "in demand" neighbourhood. You will find 4 bedrooms & 3 bathrooms in the recently renovated main part of the home, which offers a wonderful, reverse plan, open concept living space. Notable features include beautiful millwork, gorgeous kitchen, vaulted ceilings, gas burning fireplace & irrigation for the main front area: grass and main burm. The suite area of the property has also been recently renovated and is a cozy 1 bedroom + bathroom also with its own gas burning fireplace. (id:60626)
Engel & Volkers Whistler
Th2 2490 Marine Drive
West Vancouver, British Columbia
Welcome to Pierwell, a limited collection of 36 oceanside residences in Dundarave Village. This 3 bed and den townhome features 9'10 ceilings, private front entry, attached 2-car gated garage, southern exposure, ocean views, and optional elevator upgrade. Crafted by Arcadis IBI group, Pierwell features thoughtful layouts, generous outdoor spaces, striking architecture and concrete construction. Interiors by award-winning Cristina Oberti design, Italian-made cabinetry by Stosa Cucine and Inform, Intek closet systems, state-of-the art Gaggenau 400 series appliance package, Sub-Zero wine fridge, herringbone oak hardwood flooring, and air conditioning. Residents will enjoy exclusive access to the gym, yoga space, and sauna. Enjoy peace of mind with a 2-5-10 New Home Warranty. (id:60626)
Rennie & Associates Realty Ltd.
Rennie Marketing Systems
1885 Marion Road
Abbotsford, British Columbia
Discover this rare opportunity to own a 22-acre fully producing elliot & Bluecrop blueberry farm in the heart of Sumas Prairie! This beautiful and well-maintained property features high-yield blueberry varieties and is ideal for both seasoned growers and new investors. The property includes a fully renovated 3-bedroom home offering modern comforts with country charm-perfect for a family residence or rental income. Enjoy the serene surroundings, mountain views, and the potential for future agricultural income. Don't miss this exceptional farming and lifestyle opportunity! (id:60626)
Planet Group Realty Inc.
3090 Discovery Street
Vancouver, British Columbia
Prime Lot in Prestigious Point Grey located just steps from transit, West 10th shops & cafés, and minutes to UBC. Surrounded by top-rated public and private schools including Lord Byng Secondary, Queen Elizabeth Elementary, West Point Grey Academy & St. George´s. Enjoy a peaceful, walkable lifestyle with access to the Westside´s most scenic parks & trails just moments away. Newly renovated kitchen and lovingly cared for inside and out by the owner. Whether you're looking for a solid holding property or the perfect lot to build your dream home, this location checks all the boxes! **Golden opportunity to purchase 2 side-by-side homes with 3088 Discovery Street. (id:60626)
1ne Collective Realty Inc.
402075 Grey Road 17
Georgian Bluffs, Ontario
Welcome to 402075 Grey Road 17a spectacular 231-acre estate in Georgian Bluffs where luxury meets country living. This custom-built barndominium blends rustic charm with modern comfort, offering over 4,000 sq ft of finished living space across 4 bedrooms and 4 bathrooms. Designed for accessibility, the home includes a full-size elevator, making all levels easily reachable for everyone. Soaring cathedral ceilings, rich wood finishes, and a stunning wood-burning fireplace set the tone for cozy, elevated living. The open-concept layout is ideal for hosting, with a chefs kitchen and expansive great room flooded with natural light. Step outside to a true resort-style retreat: a sparkling swimming pool, hot tub, sauna, outdoor shower, and multiple decks where you can unwind and take in the surrounding forest, fields, and spring-fed pond. A detached garage/workshop and extensive trail system make this a dream for nature lovers, hobby farmers, or those seeking a private family compound. Located minutes to Wiarton, Owen Sound, and the shores of Georgian Bay. this is the ultimate rural luxury lifestyle. (id:60626)
RE/MAX Escarpment Realty Inc.
3714 Southridge Place
West Vancouver, British Columbia
This incredible family home sits on a private 30,000 SF lot in prestigious Westmount, tucked at the end of a quiet cul-de-sac ideal for kids! You'll love the entertainer friendly main level that boasts a chef´s kitchen with dual islands that flows out to a huge sun soaked deck perfect for evening wine with family & friends. Enjoy a cozy family room with a wood-burning fireplace, newly refinished hardwood floors, and an elegant living room. Upstairs are four spacious bedrooms, including a primary suite with a walk-in closet, ensuite bathroom & ocean views. The lower level offers a large rec room and two bedrooms, perfect for a nanny suite or guests. The expansive backyard features a pickleball court, hot tub, and ample space for outdoor activities. Renovated in 2013 and recently updated with a new roof, this home is in the catchments for top-rated West Bay Elementary & Rockridge Secondary schools. A perfect blend of luxury, comfort, and functionality in one of West Vancouver´s most sought-after neighborhoods. (id:60626)
Angell
2710 Rimrock Road
Whistler, British Columbia
Welcome to 2710 Rimrock Road, a classic Whistler log cabin tucked into the exclusive Knob Hill enclave-one of the resort´s most storied neighbourhoods. This timeless 4-bedroom, 4-bathroom home offers 2,615 square feet of warm, inviting living space with panoramic mountain and lake views. Positioned for effortless mountain access, this home offers easy ski-in/ski-out convenience-making first tracks and last runs part of your daily rhythm. Crafted with enduring quality, the home blends rustic charm with thoughtful functionality. The main level features a bright, open-concept layout with soaring ceilings and exposed log beams, while generous windows bring in all-day sun and postcard-worthy vistas. A large storage room has been smartly designed for year-round mountain living-perfect for skis, bikes, golf clubs, and even a well-appointed wine cellar. Whether you´re looking for a weekend getaway or a legacy mountain home, this is a rare opportunity to own a piece of Whistler´s original charm. (id:60626)
Engel & Volkers Whistler
36 Evergreen Gardens
Toronto, Ontario
Introducing The Evergreen Gardens Townhomes, An Exclusive Collection Of Five Luxurious Residences Nestled In The Prestigious Enclave Of Bennington Heights. Expertly Crafted By An Award-Winning Team Of Architects, Interior Designers, And Builders, These Homes Represent A Rare Blend Of Modern Elegance And Timeless Tradition. Each 20-Foot Wide, 3-Storey Residence Offers Over 3,400 Sq Ft Of Thoughtfully Designed Living Space, Plus A Full Lower Level And An 800 Sq Ft Landscaped Rooftop Terrace, Ideal For Entertaining Or Relaxing Under The Stars. Distinctive Features Include: Private Elevator Access To All Five Levels, Two-Car Parking, Built-In Single Garage + Private Front Driveway, 10 Ceilings, Large Principal Rooms With Oversized Windows And Natural Light Throughout, Custom Chefs Kitchen With Top-Of-The-Line Appliances, Eat-In Dining, And Walk-Out To Balcony, White Oak Hardwood Floors, Custom Millwork, Elegant Fireplaces, Spa-Inspired Bathrooms With Marble, Granite, And Porcelain Finishes, Ample Built-In Storage & Thoughtful Cabinetry On Every Level, Fenced And Landscaped Private Backyard Patios & More. Ideally Positioned For Those Who Live An Active Lifestyle, Enjoy Immediate Access To The Kay Gardiner Beltline, Don River Valley Trails, And Evergreen Brickworks. Just Minutes To The Subway, Bayview Shops, Yonge, And Mount Pleasant. Quick Downtown Access Via The Bayview Extension And DVP. This Is Urban Sophistication With A Natural Twist...Luxury Living In One Of Toronto's Most Coveted Neighbourhoods. (id:60626)
Harvey Kalles Real Estate Ltd.
2872 W 34 Avenue
Vancouver, British Columbia
Rebuilt to the studs in 2006, and loaded with contemporary updates, this spectacular custom home is ideal for modern family living! Brilliantly redesigned with meticulous attention to detail, the home features generous living areas with sleek built-ins and top of the line finishes throughout. A striking glass stairway divides the family room and chef´s kitchen, and French doors open to an expansive deck and beautifully landscaped sunlit yard. The lower level with gym, kitchenette and TV area is easily converted to a suite. The steel-framed laneway house is an architectural gem, with Eclipse doors opening to the sunny yard that allow it to double as extra living space or income source. All this set on a perfect tree lined street close to some of Vancouver´s top schools. This home will satisfy the most discerning buyers! Please call for private appointment to view. OPEN HOUSE SATURDAY JULY 26, 2 - 4PM. (id:60626)
Macdonald Realty
Ph801 1551 Foster Street
White Rock, British Columbia
One of the largest Penthouses built in White Rock. This 5141 sq. ft. 3 bedroom 4 bathroom plus office luxury condo, has over 1400 sq. ft. of outside decks with views of the ocean & Mt Baker. Masterfully designed by Robert Salter this home has no equal, from the grand entrance with an Art Gallery walk way, 10 ft. wide fireplace, 844 sq.ft. living room with floor to ceiling windows, African Maple wood millwork throughout. A primary bedroom fit for Royalty. Robert Studer custom made glass work, built-in serving bar & TV, wine storage & 11ft ceilings. Control4 system, AC, radiant heat and much, much more. If you are in the market for craftsmanship & elegance, this is a must see! (id:60626)
RE/MAX Colonial Pacific Realty


