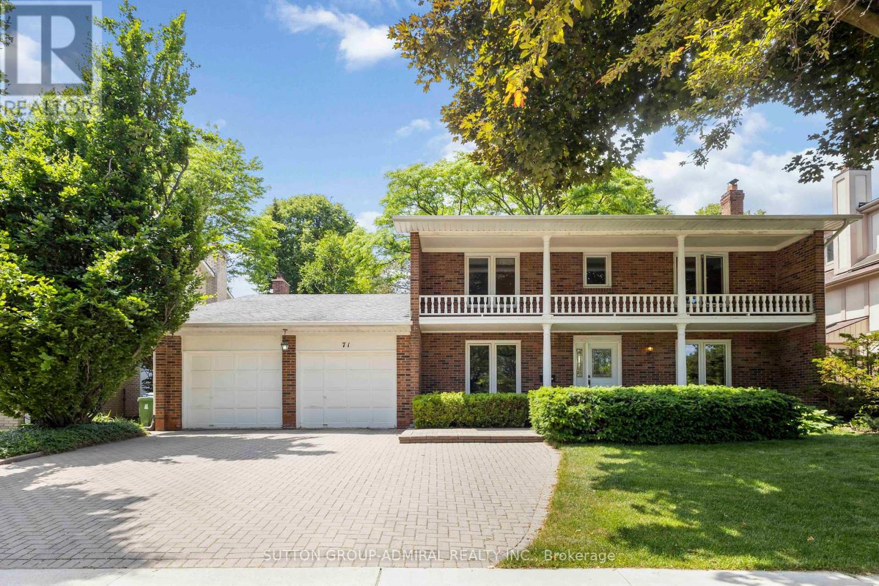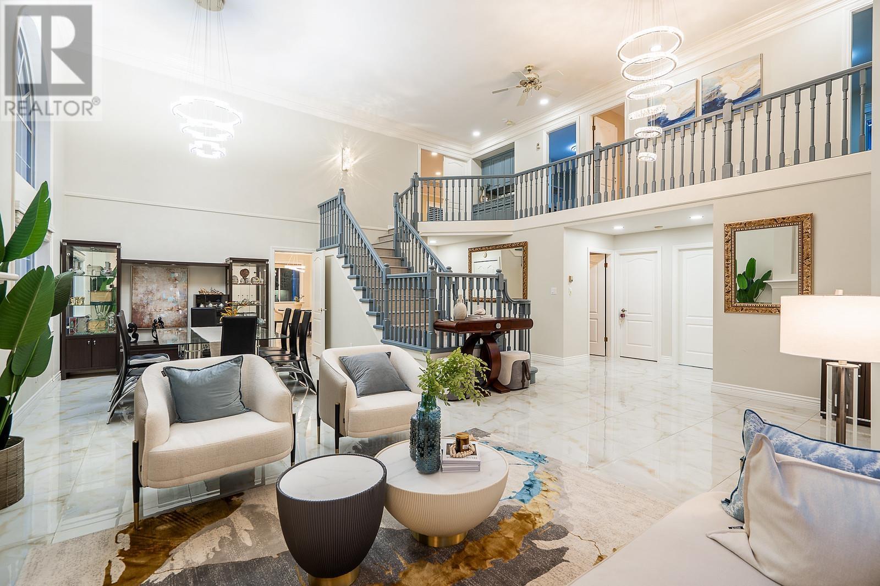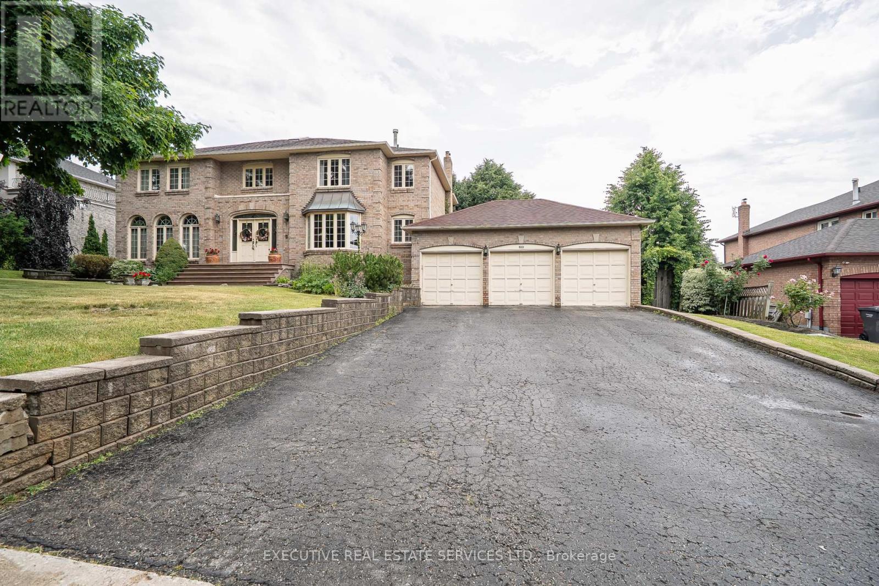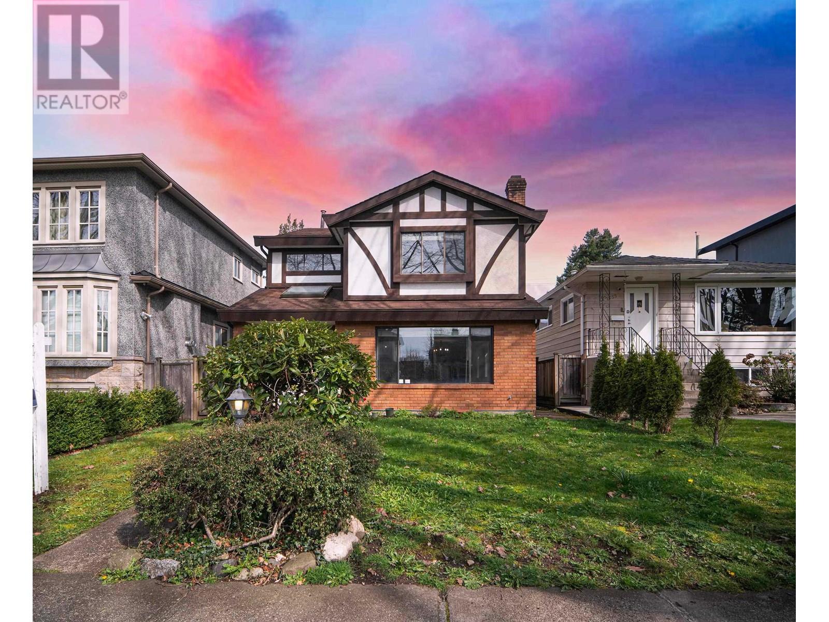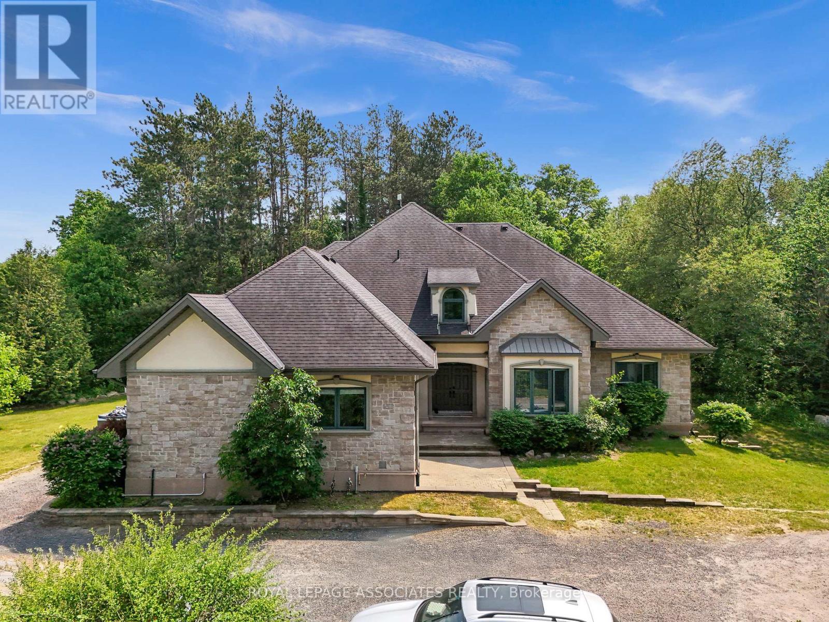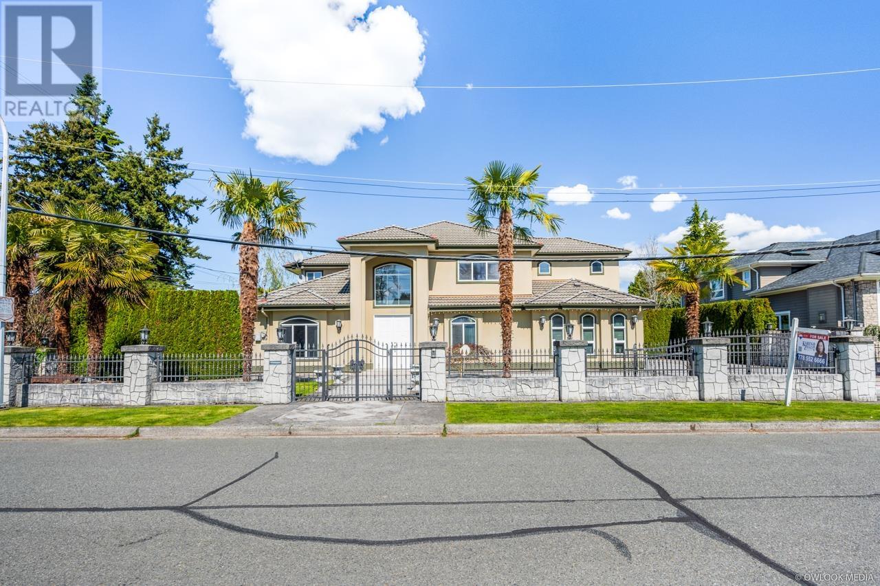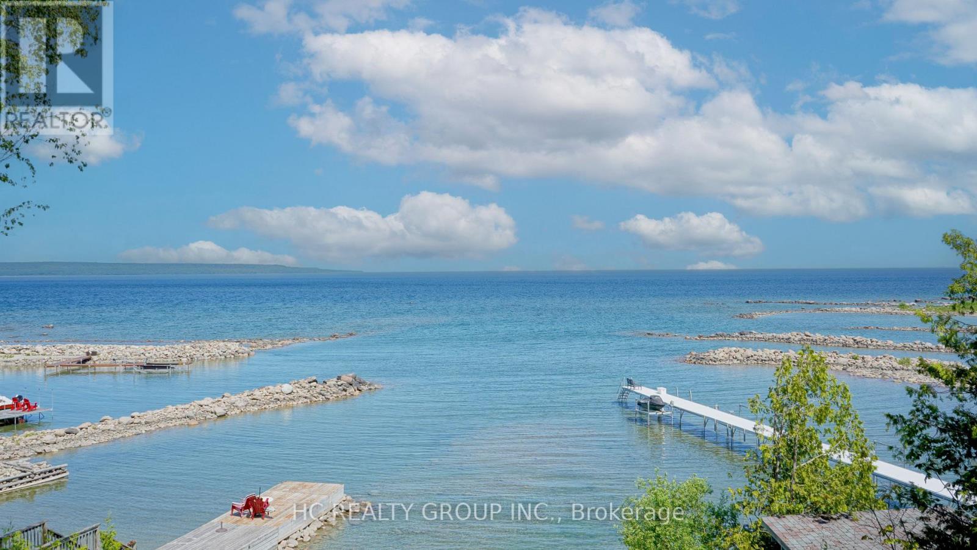71 Farmstead Road
Toronto, Ontario
Beautiful, Well Maintained 4-Bedroom Detached Home With 2-Car Garage In The Sought-After St. Andrew-Windfields Community. Thoughtfully Designed Layout Features A Bright Family Room With Skylight And Fireplace Overlooking The Backyard, And A Spacious Eat-In Kitchen With Breakfast Area. Includes A Main Floor Study With Built-In Shelving And Large Windows. Generously Sized Bedrooms And A Finished Basement With 2 Additional Bedrooms, Rec Room, And Ample Storage. Prime Location Near Hwy 401/404, Parks, Shops, Restaurants, And Top Amenities. (id:60626)
Sutton Group-Admiral Realty Inc.
5557 Cornwall Drive
Richmond, British Columbia
Situated in the highly desirable Terra Nova neighborhood, this quality-built home offers 5 bedrooms and 3 bathrooms within an expansive 3,293 square feet of living space. The open layout features soaring ceilings in the living and foyer areas, creating a bright and inviting atmosphere.The updated kitchen is equipped with stainless steel appliances and elegant granite countertops. Recent upgrades include fresh exterior and interior paint, as well as new laminate flooring. The property features a gated private front yard and a spacious, sunny backyard, ideal for entertaining family and friends. Enjoy the comfort of radiant floor heating for a cozy living experience.Conveniently located close to Terra Nova Park, Quilchena Golf and Country Club, Terra Nova Shopping Mall, and transit options, this home is also within walking distance of preferred schools. Don´t miss this exceptional opportunity! (id:60626)
Exp Realty
2727 W 7th Avenue
Vancouver, British Columbia
In the heart of Kitsilano. This stunning back 1/2 duplex offers the perfect blend of style, comfort & functionality. Step inside to a bright & spacious open concept layout that flows seamlessly to a private patio & yd, complete with a gas bib for year round BBQs. Chef inspired kitchen features a premium Thermador appliance pkg incl a gas stove, sleek quartz countertops and a lge island. Upstairs, you'll find 2 generous size bedrooms on the 2nd level. The top floor, is a dedicated luxurious primary bedroom with vaulted ceilings and flex space - ideal for a home office. Add'l hi-lites: A/C, in-floor radiant heating, comprehensive security system with cameras & EV-ready garage. This home truly has it all! OPEN Sun July 24th 2-4pm (id:60626)
Macdonald Realty
503 Conservation Drive
Brampton, Ontario
503 Conservation Drive - A Prestigious Address in Brampton's Most Coveted Neighbourhood. Welcome to this stunning residence set in the heart of Brampton's most desirable addresses. Conservation Drive is synonymous with distinction, privacy, and timeless elegance and this exceptional property captures it all. Nestled on a massive 100 x 120 ft lot, this elegant home boasts impressive curb appeal and a commanding presence that sets it apart. Step inside to be welcomed by a soaring 17-foot ceiling in the Grand Foyer, an immediate statement of luxury and sophistication. With approximately 3,800 sq ft of above-grade living space and over 5,000+ sq ft of total finished space, this home is designed to accommodate growing families, multi-generational living, and refined entertaining. Highlights Include:5 spacious bedrooms on the upper level, 4 beautifully appointed bathrooms, Main floor office/den easily convertible into a bedroom or in-law suite. Expansive custom kitchen with breakfast area and walk-out to deck. Oversized main deck perfect for outdoor dining and entertaining. Fully finished walk-out basement featuring its own private deck and a separate side entrance Immaculately landscaped front and backyards with mature trees and lush green space . Upgrades You'll Appreciate: New Roof (2022) Peace of mind for years to come, Attic Insulated (2022) Enhanced energy efficiency and comfort, Backyard Fence Replaced (2022) Secure, private, and stylish Set in a serene and exclusive pocket of Brampton, Conservation Drive offers the rare blend of prestige and tranquility, all while being minutes from heart lake, tree top trekking, trails, to top-rated schools, parks, golf courses, major highways, and every convenience. Whether you are looking for space, comfort, elegance, or the ultimate entertainers layout this is the home that truly has it all. (id:60626)
Executive Real Estate Services Ltd.
5931 Forsyth Crescent
Richmond, British Columbia
This beautifully renovated 5-bedroom, 4-bathroom home offers functional layout with no space being wasted and spacious comfort. With brand new floorings, painting, kitchen & appliances make it ideal for families whom love to entertain. 1 bdr on grand floor make it perfect for in-laws, 4 generously-sized bedrooms offer both comfort and privacy, with the master suite featuring a large walk-in closet and a en-suite bathroom complete with elegant finishes and a soaking tub for ultimate relaxation. Located in a highly desirable neighborhood, close to excellent schools, shopping, dining, and public transportation, yet it's quite inside the house, can't hear traffic noise. This home is move-in ready and offers the ideal combination of space, style & comfort. (id:60626)
Interlink Realty
1659 W 63rd Avenue
Vancouver, British Columbia
Top School District. Magee Secondary and Sir Winston Churchill Secondary Catchment. Well maintained 2 storey home in popular and convenient SOUTH GRANVILLE area. You will be greeted with elegant double door & entrance with spiral staircase, spacious traditional living and dining room, huge renovated gourmet kitchen and bathrooms with granite countertops. Cozy separate family room with fireplace. Good sized 3 bedrooms plus den, excellent and functional layout. Very convenient location and close to all shopping, banks, restaurants and public transportation etc. A must see. (id:60626)
Sutton Group - 1st West Realty
9063 162a Street
Surrey, British Columbia
Come take a look at this grand custom built home nestled in a quiet cul-de-sac! A perfect blend of comfort and serene neighbourhood setting. The home boasts over 5,200 sq ft of living space, including 8 bedrooms and 5 bathrooms. The primary bedroom features a west-facing deck, gas fireplace, and a spa-like bath. Upgrades include a renovated kitchen with granite countertops, new windows, gutters, vinyl decking, and more. Spacious west-facing backyard, perfect for enjoying afternoon sun and outdoor entertaining. The property also offers a large basement suite with 3 bedrooms, a triple-car garage with EV charger, and space for an RV. Close to schools and shopping centers, providing convenient access to daily necessities. (id:60626)
RE/MAX Heights Realty
21 Turtle Lake Drive
Halton Hills, Ontario
Welcome to your forever home! This magnificent 7700sf masterpiece is set at the end of an enclave of multi million dollar homes on a level 1.05 acre cul-de-sac lot in the prestigious Blue Springs Golf Course community. Lavish in nightly Sunsets & take in the dynamic views of the golf course and rolling hills behind! 4180 sq ft above grade + a finished 2500 sq ft walk-out lower level + a jaw-dropping 1000 sq ft unfinished loft w/ vaulted ceilings above the 3.5 car garage. The 24.3ft x 38.4ft loft with a private staircase and separate entry is perfect for an in-law suite, nanny quarters or a separate living space for other family members. The possibilities are endless! Loft, main level and lower level are all accessed by private entrances and staircases. A stunning, 2 story vaulted foyer with a winding stair case is an entertainer's dream and leads you and your guests into to an open concept, sunny main floor living space with 9 ft ceilings, a Chef's Kitchen with a pantry & stone counters, a dramatic Dining room with arc windows & a stunning ceiling, a large Office or Primary bedroom with closet and a bay window, side by side beautiful Family & Living rooms with amazing views, gas fireplace & 3 walkouts to the composite deck. The upper level has 4 large bedrooms & 2 jacuzzi bathrooms with heated towel racks & laundry chutes! The primary has a 6-piece jacuzzi en-suite & a walk-in closet. The Walk-out lower level has a another large kitchen, den/gym, a large bedroom, a Rec room with a gas fireplace, 3 piece bath & an enormous cantina! The exterior features manicured gardens w/ new irrigation system, and an entertainer's size terrace with a concrete pad for the outdoor summer parties. This show stopper is perfect for the growing, blended or multi-generational family. Get lost in over 7700 sf of interior space or enjoy the rear decks & patios that overlook Blue Springs Golf Course. Near Fairy Lake, all Acton amenities and min to the 401 hwy or GO train services in Acton. (id:60626)
Harvey Kalles Real Estate Ltd.
21 Old Mill Road
Brant, Ontario
Welcome to 21 Old Mill Street A Grand Estate on 16 Private Acres with Over 8,100 Sq Ft of Living Space! Experience the perfect blend of luxury, functionality, and endless opportunity in this impressive 6-bedroom residence. Nestled on a quiet street with easy access to Hwy 403, this custom-built home offers over 8,100 sq ft of finished living space and is ideally suited for multi-generational living or the business owner seeking yard space and a home office.The home features a terrific in-law setup with a separate entrance, providing privacy and flexibility for extended family or business use. Inside, you're greeted by a grand foyer and an expansive open-concept main floor with 9 ceilings, granite countertops, and 250+ pot lights throughout for a bright, upscale ambiance.The sumptuous primary suite and three additional bedrooms on the main level provide space and comfort, while the fully finished lower level offers a home theatre, rec room, gym space, and more. A four-car detached garage, both drilled and dug wells, and an oversized septic system round out this one-of-a-kind estate. With 16 acres of land, the possibilities for outdoor enjoyment, hobby use, or future development are limitless. (id:60626)
Royal LePage Associates Realty
4391 Stonecrop Avenue
Richmond, British Columbia
Luxurious South facing 8471 sqft Corner Lot home situated in sought-after Riverdale neighborhood. Spacious floorplan layout featuring classic vaulted-ceiling living room and formal dining area. Premium gourmet kitchen features tons of storage, top brand appliances plus thoughtfully designed wine cellar and dual wine fridges. Enjoy movie nights in the dedicated theater room with a karaoke system and wet bar, or convert to a mortgage helper suite. Upstairs boasts five generously sized bedrooms plus an open den, perfect for a growing family. Triple Garage. Beautifully landscaped outdoor spaces. Top schools: Thompson Elementary & Burnett Secondary. Come see for yourself at our Open House JUL19, SAT, 2PM-4PM. (id:60626)
RE/MAX Crest Realty
6775 Tatlayoko Road
Williams Lake, British Columbia
Nestled in the stunning Tatlayoko Valley, Skinner Creek Guest Ranch is the only property in the area with rare commercial zoning, allowing operations as a resort, restaurant, trail guide, hunting guide and outfitting business. This 40-acre estate boasts a 3,600 sq. ft. log home perfect for a family or operator, three fully-serviced guest cabins with plumbing, electricity and internet. Spectacular views of the Mountains right at your doorstep, the property includes an 800 sq. km hunting guide license and a rare recreational tenure license, making it a turnkey opportunity for eco-tourism, horseback, fishing, wind surfing, big-game hunting and much more! With direct access to trails, nearby lakes, and a thriving outfitting business, this is an extremely rare and incredible investment opportunity! Also on Residential - see MLS# R2948199. (id:60626)
Exp Realty
456 Silver Birch Drive
Tiny, Ontario
A scarce opportunity to own a crystal clear waterfront all-year-round property; the surroundings were all multi-million-dollar houses. This brand-new building, a cozy cottage, was just finished this summer (only the Foundation and original fireplace with a handmade stone wall were retained). Took 4 years to finish. Excellent build. Spray foam insulation covers the entire roof, a heated floor is installed throughout the house, and a modern kitchen features high-end quartz countertops and backsplash finishes. A handmade black walnut island overlooks the bay, and numerous built-in wall cabinets provide lots of storage space. Also features a built-in high-end sound system with wall-mounted speakers. The home comes with a generator and a separate 2-car garage storage space. Many parking spaces for your family and guests. Additionally, it allows you to build a future Bunkie house (a second guest house). The waterfront features an artificial sand area near the water, perfect for children to play in. There are too many features, so you won't want to miss this one, along with the View. Book the appointment today. Please note: Across the street, there is a vacant 90F x 150F ravine lot for sale, also belonging to the seller, Listed at $350,000. (id:60626)
Hc Realty Group Inc.

