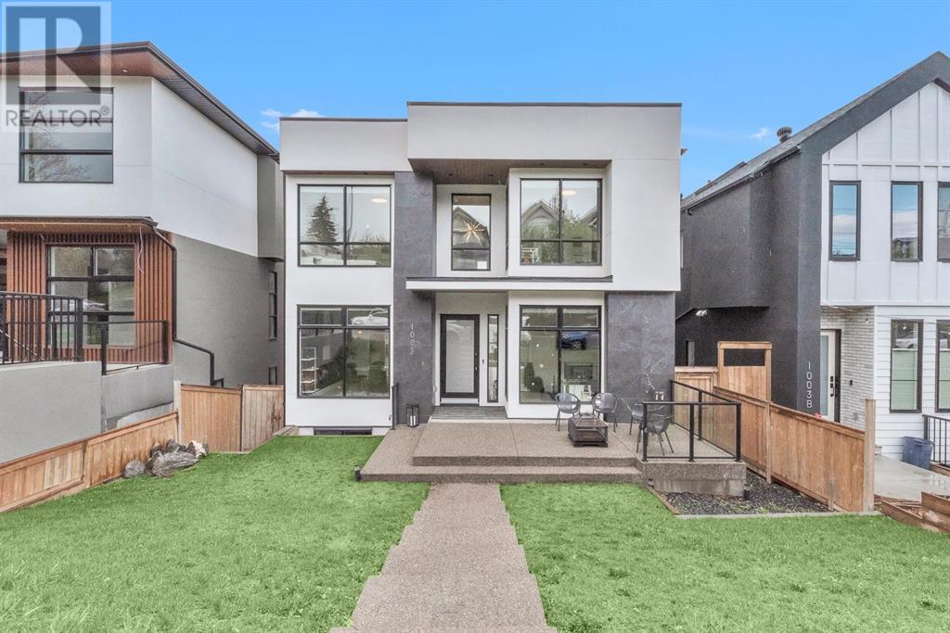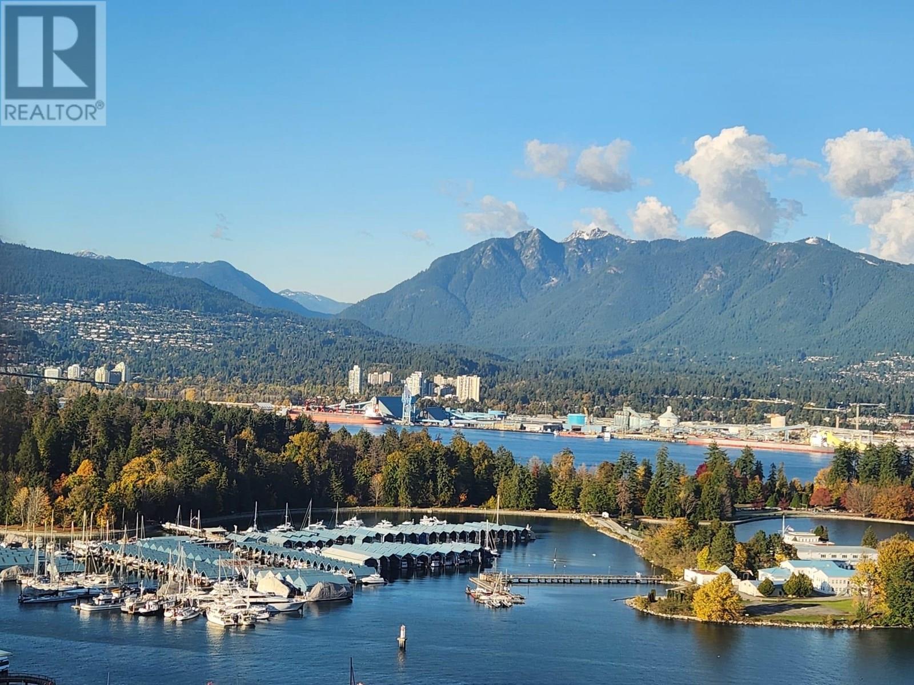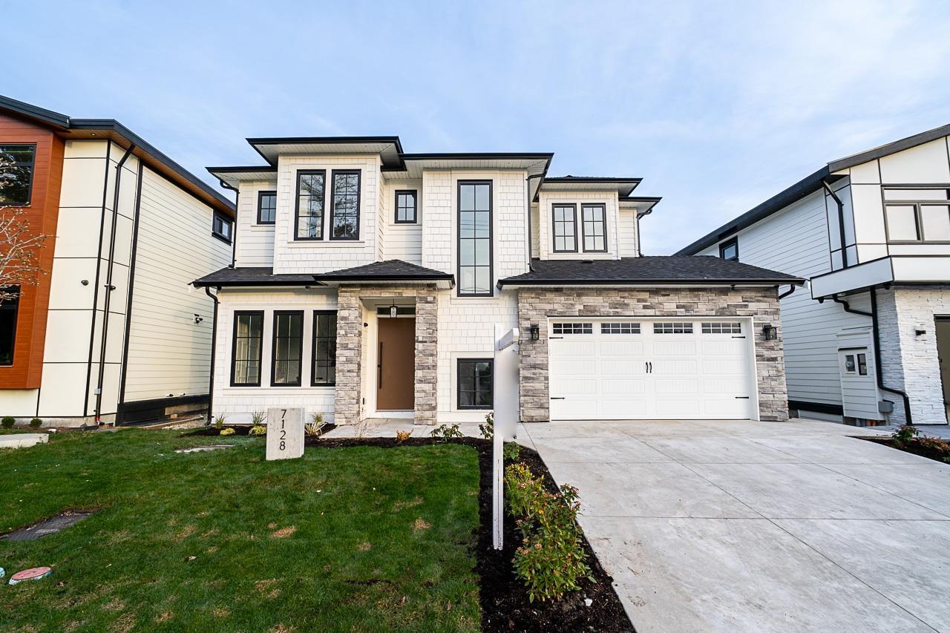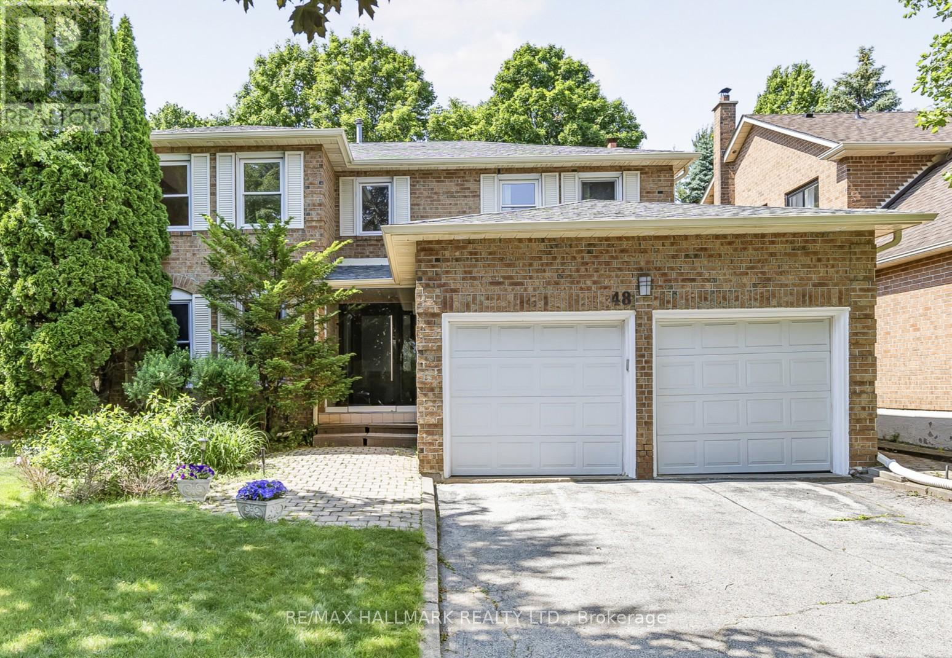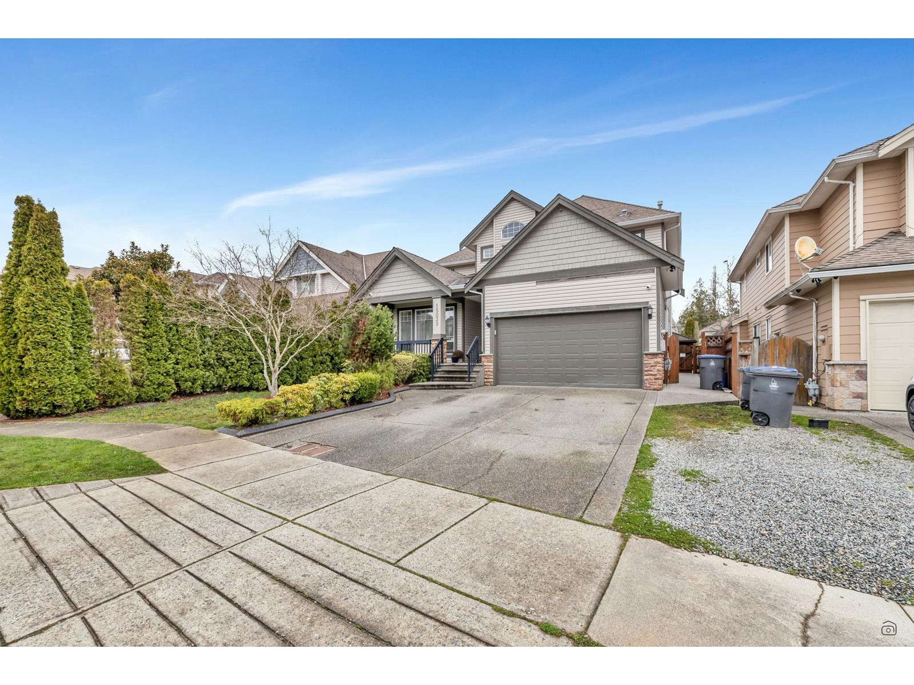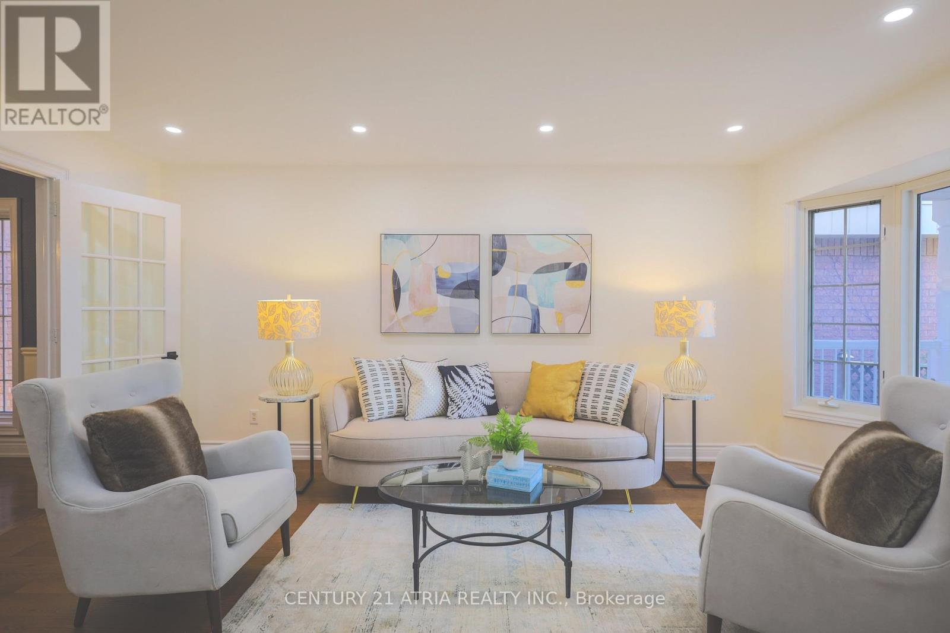105 2233 156 Street
Surrey, British Columbia
Prime Retail Opportunity at 2233 156 Street, Unit 105! This ground-level retail space offers a fantastic location in a vibrant, high-traffic area, perfect for attracting foot traffic and building your business. Featuring a modern and open floor plan, this unit provides ample flexibility to suit a variety of business types, from boutique shops to professional services. Large storefront windows allow plenty of natural light and excellent visibility from the street, ideal for showcasing your products or services. Situated in a well-maintained building with great exposure, this space is just steps from other thriving businesses, restaurants, and community amenities. Don't miss the chance to establish your presence in this growing neighborhood! (id:60626)
Royal LePage Global Force Realty
5838 Kerr Street
Vancouver, British Columbia
Located in one of the best areas in Vancouver East, this classic Vancouver Special offers excellent rental income potential! A positive cash flow property worth holding onto for the long term. (id:60626)
Laboutique Realty
1502 15165 Thrift Avenue
White Rock, British Columbia
Sub-Penthouse at Miramar Village | Ocean Views + 4 Decks. Stunning home with breathtaking ocean & mountain views from 500+ sq ft of covered outdoor space across four separate decks-perfect for entertaining or enjoying sunsets year-round. Open-concept layout flooded with natural light features Italian cabinetry, Bosch appliances, composite quartz counters, & Hansgrohe fixtures. Spa-like bathrooms with Nuheat heated stone floors & floating vanities create a true spa experience. Includes A/C & Nest thermostats. Miramar Village is more than just a home-it's a lifestyle. Residents enjoy exclusive access to a 15,000 sq ft rooftop amenity deck featuring an outdoor ocean view pool, incredible gym, BBQ area, & putting green, plus 50,000 sq ft retail village below. Call realtor for full package. (id:60626)
Macdonald Realty (White Rock)
1005 Drury Avenue Ne
Calgary, Alberta
Unbelievable Views and an incredibly rare find in Bridgeland: a HUGE ATTACHED TRIPLE GARAGE! This stunning home showcases an outstanding floor plan with impeccable attention to detail and the finest finishes throughout its spacious layout. Enjoy unobstructed city and mountain panoramas from THREE sunny south-facing decks on a sought-after street. Step into a grand foyer where dramatic high ceilings, rich wide-plank hardwood floors, and expansive glass walls create an immediate sense of light and airiness. The chef's kitchen features top-tier Miele appliances, full-height white cabinets, and a massive 12-foot island. A generous walk-through butler's pantry adds convenience. Designer lighting elevates the space, from the kitchen to the dining room and the striking open-riser staircase with sleek 15mm glass walls. Enjoy a private main-level office space filled with natural light from a generous window. Upstairs, each bedroom offers a full ensuite, and the master suite is a true retreat with breathtaking views, a luxurious five-piece marble ensuite, and a massive custom walk-in closet. The finished basement provides an ideal space for entertaining with a stylish bar, dedicated wine storage, a fourth bedroom, a well-equipped gym, and a spacious recreation room. Enjoy the vibrant Bridgeland lifestyle with easy walking distance to the Zoo, Telus Science Centre, and downtown. (id:60626)
2% Realty
510 Markay Common
Burlington, Ontario
Welcome to "The Hayden" a stunning custom home in Bellview by the Lake, built by Markay Homes, offering 3,125 sq. ft. of beautifully finished living space. Located in South Burlington, this home blends peaceful suburban living with the convenience of being close to downtown Burlington, trendy shops, restaurants, and entertainment. The main floor features an open-concept layout, perfect for entertaining and daily living. The spacious great room is filled with natural light, while a separate formal parlour/living room offers a quiet retreat. The gourmet kitchen showcases Quartz countertops, custom cabinetry, and stainless steel appliances, flowing seamlessly into the living areas ideal for gatherings and meal prep. Upstairs, the primary suite offers dual closets and a spa-like ensuite with a free-standing tub and glass shower. Additional bedrooms are generously sized, and spa-inspired bathrooms add elegance. The finished lower level provides flexible space for a rec room, home office, or bedroom, complete with a 4-piece bath. Additional features include 5 1/4" baseboards, heightened interior doors, and smooth 9' ceilings. Steps from the lake, Joseph Brant Hospital, and minutes to downtown, this home offers modern luxury in an unbeatable location plus, as part of the Bonus Package: a finished lower level, appliance package, and 5 years of private road fees paid by the builder a rare blend of elegance, convenience, and lakeside living. Experience "The Hayden" where thoughtful design meets modern living. Model home available for private viewing. (id:60626)
Sotheby's International Realty Canada
3307 1328 W Pender Street
Vancouver, British Columbia
Panoramic ocean and mountain view in Coal Harbour. 2 bedroom + den with big balcony. Air conditioning, high ceiling, 2 security parking, 1 locker. Close to seawall, community centre, shopping, Stanley park, transportation, skytrain. (id:60626)
Royal Pacific Realty (Kingsway) Ltd.
171 Belmore Court
Milton, Ontario
This beautifully designed 5,000 sq. ft. home features 5+3 bedrooms and 5+1 bathrooms, with wide plank hardwood floors, 10-ft ceilings, crown molding, LED chandeliers, and pot lights throughout. The gourmet kitchen offers quartz countertops, a large island, extended cabinetry, and premium KitchenAid appliances. Upstairs includes 5 spacious ensuites, including a luxurious primary suite with a spa-style bath. The legal 2-bed + den basement apartment has a separate entrance, full kitchen with high-end appliances,perfect for rental income or in-laws.The fully interlocked, landscaped lot offers cedar-lined backyard privacy. A must-see family home! (id:60626)
RE/MAX Real Estate Centre Inc.
7128 204 Street
Langley, British Columbia
Welcome to this custom home located in the Willoughby area of Langley. Boasting 7 Bedrooms and 7 Bathrooms spread across 3755sqft of living space. Main floor features a Chef's kitchen opening to a spacious family room for comfortable living and with an additional spice kitchen, mud room, dining room and living room. Upstairs you will find 4 spacious bedrooms with ensuites and laundry. Basement has the perfect one bedroom legal mortgage helper with an option to do 1 + 2 bedroom suites. Home is fully equipped with top quality finishes, radiant heating, a/c, cctv cameras and plenty of natural light. Centrally located for easy access to highways, schools, recreation, shopping, transit & more. (id:60626)
RE/MAX 2000 Realty
3372 Fleming Street
Vancouver, British Columbia
Stunning new, family-friendly ½ duplex in the desirable Cedar Cottage area. This 2,048 SF home features 5 spacious bedrooms + 4 full baths, including ground-level legal suite with separate entrance - ideal as a mtg helper (rental or Air bnb) or space for extended family. The main level is filled with natural light, through an abundance of windows & skylights, accentuating the soaring 12´ vaulted ceilings & an open-concept layout with a chef-inspired kitchen, gas range, custom cabinetry & granite counters. Enjoy energy-efficient radiant in-floor heating, A/C & a sunny west-facing patio - perfect for outdoor entertaining. Includes an attached garage & ample storage. Steps to transit, parks, Trout Lake CC & schools: Lord Selkirk (K-7), Gladstone (8-12) (id:60626)
Macdonald Realty
48 Lambert Road
Markham, Ontario
Welcome to this stunning, fully renovated home nestled on a quiet cul-de-sac with a premium private lot backing onto a serene park! Featuring top-quality finishes throughout and a beautifully illuminated deck, this home offers a perfect blend of style, comfort, and privacy. Enjoy a professionally finished basement and numerous recent upgrades, including a new furnace (2022), A/C, and hot water tank (2024).Located in the highly sought-after Bayview Glen school zone, and near top-ranked schools including Thornlea SS and St. Robert CHS. Prime location at Leslie & Green Lane, just minutes to Hwy 404/407, transit, shopping, dining, parks, libraries, and community centers. A rare opportunity in one of York Regions best school districts don't miss it! (id:60626)
RE/MAX Hallmark Realty Ltd.
15039 69 Avenue
Surrey, British Columbia
This custom-built, three-story, beautifully renovated 7-bedroom, 6-bathroom home in East Newton offers over 4,300 sq ft of living space, combining family comfort with excellent investment potential. The upper floor features 4 spacious bedrooms and 3 bathrooms, providing ample room for family living. The chef's kitchen is a standout, featuring a huge island, perfect for meal prep and entertaining. A spacious 3-bedroom suite is ideal for multi-generational families or guests. The expansive, private, fenced yard is perfect for outdoor activities. Located just minutes from the Gurdwara, shopping, transit, schools, parks, and a golf course, this home provides luxury, space, and unmatched convenience. Don't miss out on this exceptional opportunity! (id:60626)
Century 21 Coastal Realty Ltd.
26 Royal Palm Drive
Vaughan, Ontario
Newly Renovated 4 bedroom detached home spans above grade 3037 sq ft with a finished basement in the Crestwood-Springfarm-Yorkhill community. The home is filled with natural light and features formal living room and dining room with hardwood flooring and crown moulding, combined with French doors. Family room is equipped with three sided fireplace and large window lookout backyard with mature trees. Open concept kitchen combines with great room and family room. Spacious primary bedroom features a 5 piece ensuite and double entry large walk-in closet. Large bedroom has potential to an office and library. Basement is finished with separate walk up entrance. Spacious recreation room is good for a family entertainment centre and lesisure area. Step to Steele and Yonge, future station of Finch North Subway Extension. Conveniently close to several amenities including restaurant, park, school, golf course, supermarket and shopping mall. Easy to access to HWY 407 and public transition. (id:60626)
Century 21 Atria Realty Inc.




