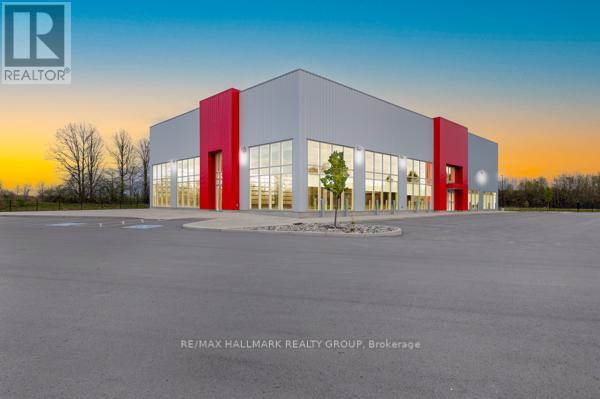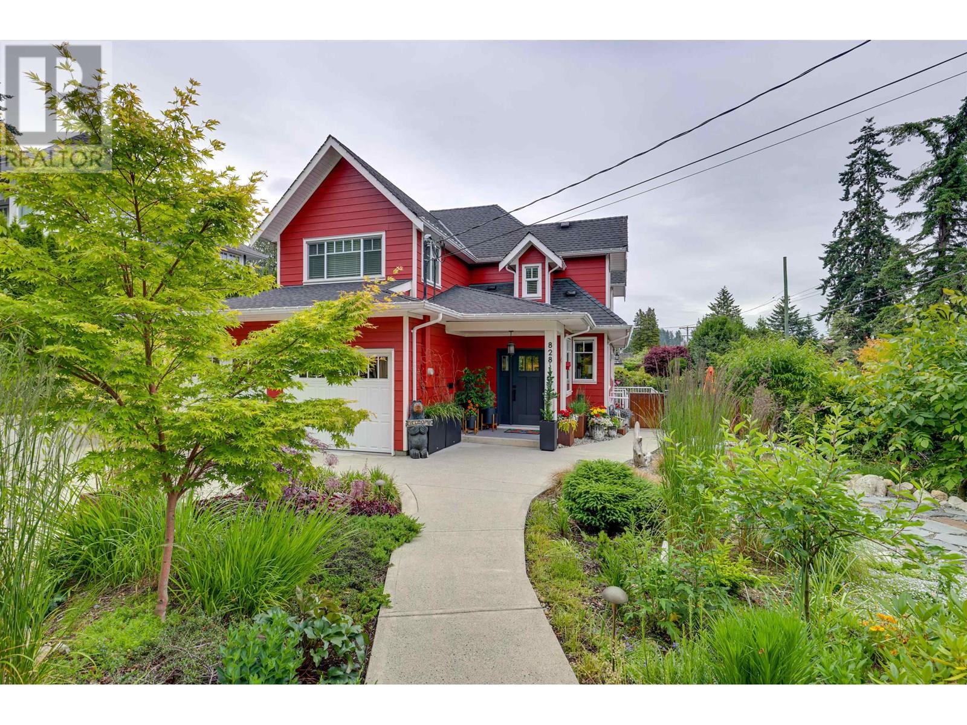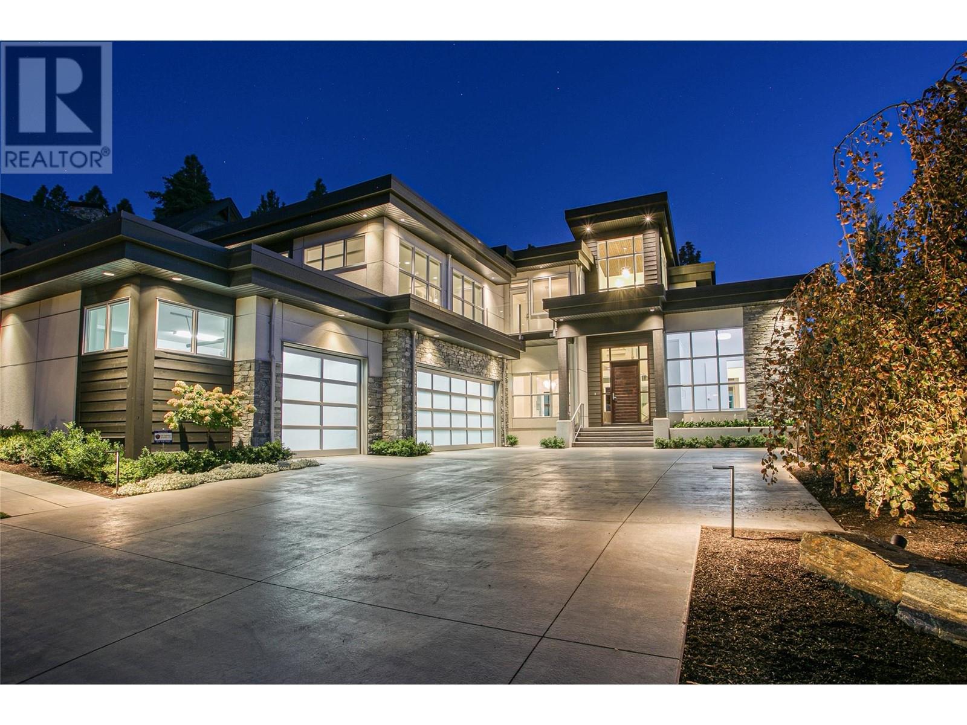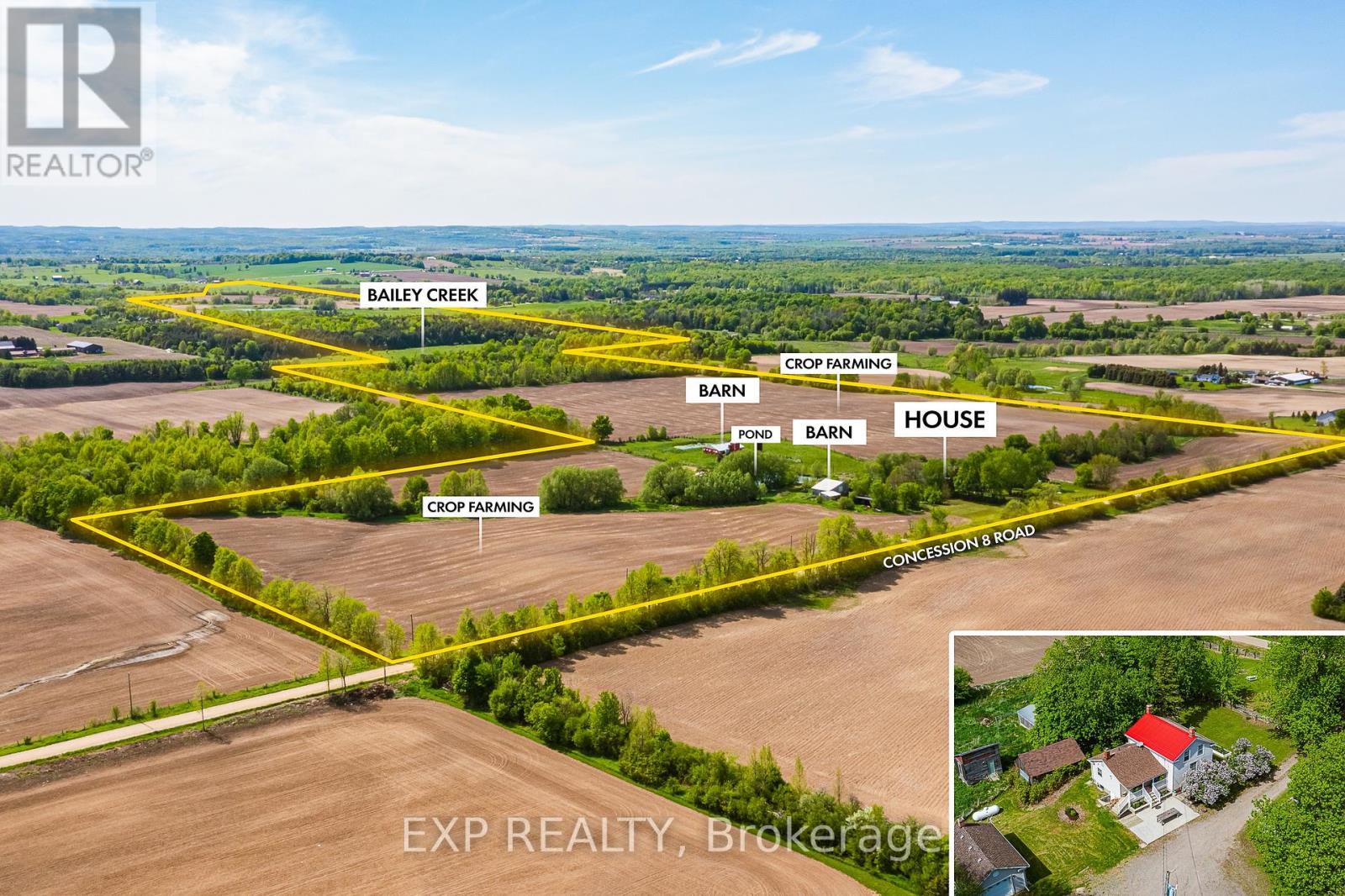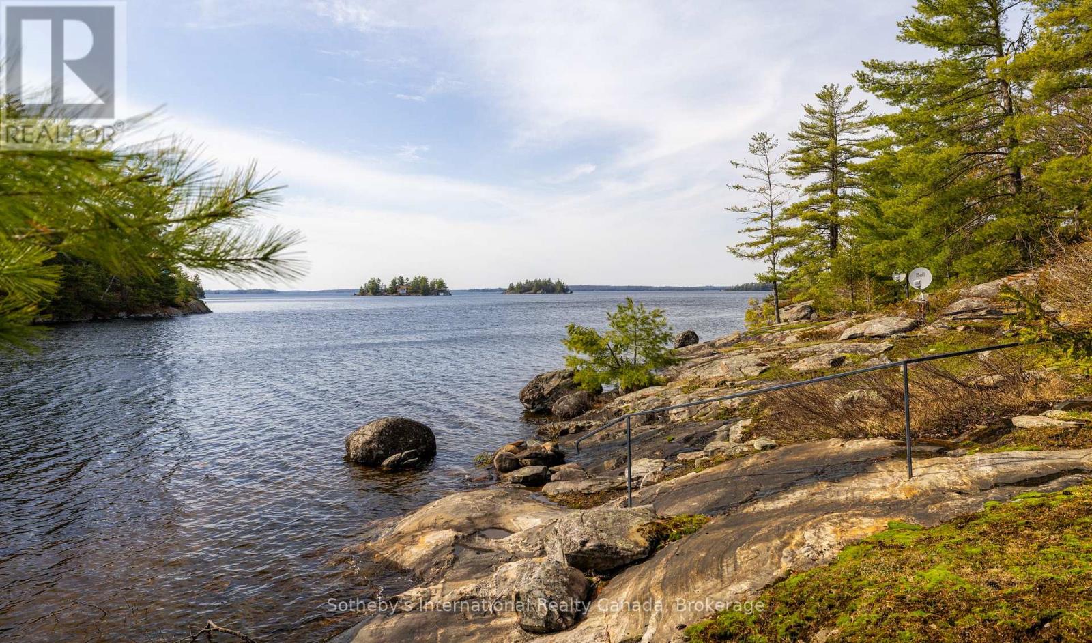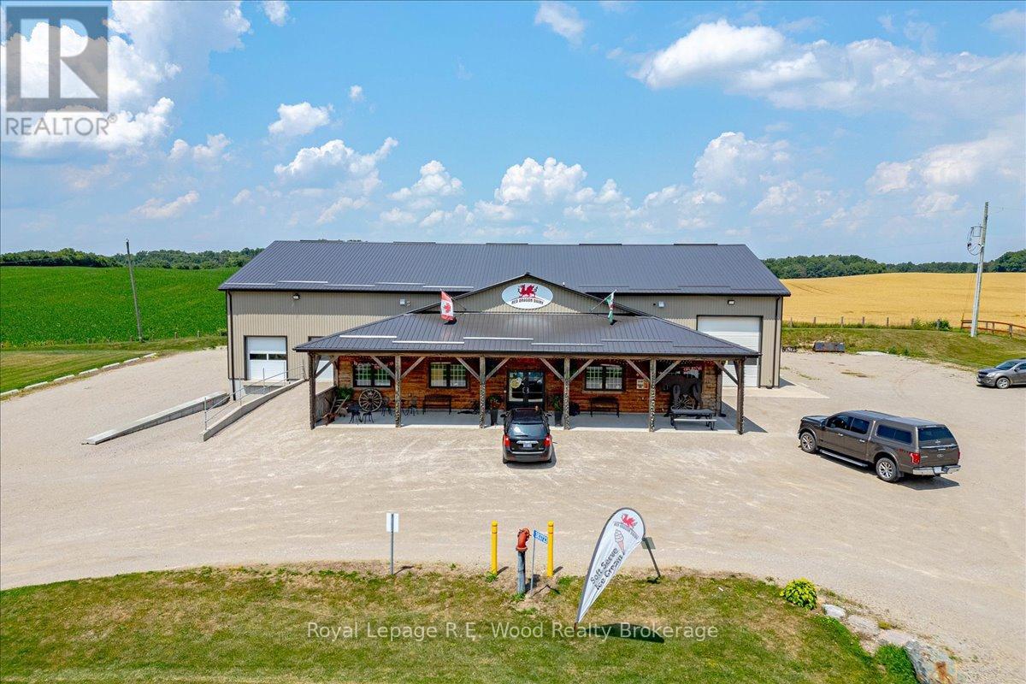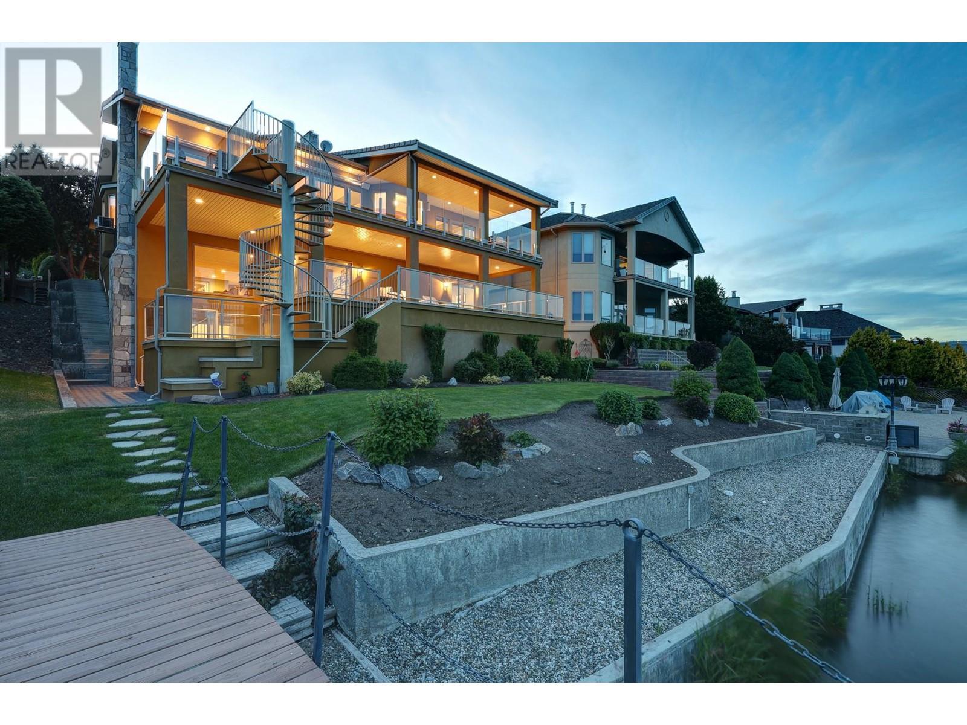15747 Highway 7
Drummond/north Elmsley, Ontario
Exceptional Commercial Property with Versatile Buildings and Showroom SpaceThis well-maintained commercial property offers a unique combination of functional buildings ideal for a variety of business uses. The site features a 2,800 sq. ft. bungalow, originally constructed as a residence and later converted to office use. Recently updated and returned to residential use, the building remains well-suited for either residential or professional purposes. It includes a full undeveloped basement with excellent ceiling height and has seen significant improvements since 2019. Also on the property is a large, steel-clad garage/shop building measuring 41' x 118' with 16 ceilings. A 28' x 28' section, formerly shipping docks, has been converted to grade-level garage doors, with the potential to revert back if needed. The north wing includes a 14' x 118' office and service area with reception, parts room, lunchroom, and washroomsclean, functional, and in excellent condition.A standout feature is the purpose-built showroom measuring 80' x 120', designed for RV or large vehicle display. This impressive space offers high ceilings, abundant natural light through 16 perimeter windows and glazed overhead doors, and four oversized rear doors for easy access. A 1,330 sq. ft. mezzanine and well-appointed office, washroom, and utility areas complete the layout. The building is in excellent condition and ready for immediate use.This is a rare opportunity to acquire a flexible commercial property with strong infrastructure and move-in-ready facilities. (id:60626)
RE/MAX Hallmark Realty Group
1065 Concession 3 Road
Niagara-On-The-Lake, Ontario
Welcome to a rare and refined opportunity to own a piece of wine country paradise in rural Niagara-on-the-Lake. Set on an expansive 28.5 acres, this picturesque estate features 24.5 acres of meticulously maintained vineyards, home to a curated selection of premium grape varietals including Riesling, Dornfelder, Gamay, Cabernet Sauvignon, and Vidal. Whether youre an aspiring vintner or a connoisseur seeking the ultimate country escape, this property offers the lifestyle and potential you've been dreaming of. The stately 2,619 sq ft residence is bathed in natural light and boasts 4 spacious bedrooms, 2 full bathrooms, and an unfinished basement awaiting your custom touch. High ceilings, open-concept living spaces, and serene vineyard views from nearly every room enhance the homes tranquil charm. Ideal for entertaining or simply enjoying the scenic beauty of your own vines, this home is a perfect blend of comfort and elegance. With the groundwork in place, the property offers excellent potential for a boutique winery operation, tasting room, or agri-tourism business. Sustainability meets profitability with an on-site solar panel system, providing passive income and supporting an eco-conscious lifestyle. Located in one of Canadas most sought-after wine regions, surrounded by award-winning vineyards and within easy reach of charming NOTL shops, restaurants, and wineries, this is a once-in-a-lifetime investment in lifestyle and legacy. Luxury is a Lifestyleand this vineyard estate is your invitation to live it. (id:60626)
Coldwell Banker Community Professionals
129 Ava Road
Toronto, Ontario
Cedarvale living at its finest! Welcome to 129 Ava Road, a custom home designed by Gordon Ridgely. Nestled on a generous 45 x 118 foot lot in one of Toronto's most sought after neighbourhoods. This beautifully maintained 4-bedroom family home offers the perfect blend of space, comfort, and convenience. Step inside to find a thoughtfully laid out main floor featuring a formal living room, elegant dining room, a spacious eat-in kitchen, and a separate family room ideal for both everyday living and entertaining. Upstairs, the primary suite boasts built-in closets, a luxurious 6-piece ensuite, fireplace, balcony overlooking the pool and sitting room. The three additional bedrooms provide ample space for a growing family. The finished lower level includes a cozy rec room, additional bedroom, and a large temperature controlled wine cellar perfect for hosting or relaxing. Step outside to your own private backyard oasis with a large deck, mature trees for privacy, and a concrete pool for summer enjoyment. Additional highlights include a main floor powder room, large kitchen pantry, a convenient mudroom, steam shower in the basement bathroom, multiple fireplaces, landscaped front and rear gardens, tool shed, abundance of storage and pride of ownership throughout. Located within walking distance to top-ranked schools like Cedarvale Community School and Forest Hill Collegiate, and just minutes from the Cedarvale Ravine, local parks, shops, restaurants, TTC subway, the upcoming LRT, Allen Road, and major highways. This is a rare opportunity to own a true four-bedroom family home in a close-knit, well-connected community. Don't miss it! (id:60626)
Forest Hill Real Estate Inc.
828 17th Street
West Vancouver, British Columbia
GORGEOUS HOME AND BEAUTIFUL GARDENS are yours in this sought after 5 bedroom & 5 bath Ambleside location! As you enter this 4123 square ft stylish home you'll feel the quality and attention to detail from the engineered oak plank floors, to the state of the art kitchen featuring built in wall oven, microwave, and refrigerator, 2 sinks, Caesarstone countertops and the gorgeous polished quartzite island, opening to the spacious family room, dining room, and out to your private backyard garden oasis. A CUSTOM ELEVATOR lifts you to the primary bedroom with walk-in closet and 4-piece ensuite. Plus, a 1-bedroom LEGAL SUITE down. Easy access to the Village, Community Centre, the Seawall walk, transportation, shops, restaurants & more!. Call Today! (id:60626)
RE/MAX Crest Realty
1049 Westpoint Drive
Kelowna, British Columbia
Welcome to the Pinnacle of Luxury Living in this Exquisite Custom Home in Woodland Hills Estates. One of The most Impressive homes in Kelowna’s Exclusive Lower Mission. This stunning estate underwent a substantial renovation in 2024, with no detail overlooked. Offering an exceptional blend of elegance, grandeur, and modern design, it is a true Masterpiece. The interior showcases soaring ceilings, high-end finishes and top-quality renovations. The chef’s kitchen is equipped with premium appliances, elegant cabinetry, and thoughtfully designed spaces for both cooking and gathering. The main floor primary suite is a private retreat, complete with ensuite, walk-in closet and bonus dressing room or nursery. A second suite is located on the upper level, which also features another bedroom or office and spacious family room. The lower level offers a generous sized media/games room with custom panels, bar and wine feature, 2 more bedrooms and gym. Designed for both relaxation and entertainment, the home boasts a beautifully landscaped backyard oasis with a private inground pool. Surrounded by lush new landscaping and artificial grass, the outdoor space is both stunning and low-maintenance. The property offers lake views from both the North and South sides, ensuring breathtaking scenery throughout the day. Every aspect of this home has been meticulously upgraded to the highest standards, offering a rare opportunity to own this Polished, Luxurious and Sophisticated Estate. (id:60626)
RE/MAX Kelowna
3012 Concession 8 Road
Adjala-Tosorontio, Ontario
A rare opportunity to own a true Century Farm held by one family for over 100 years.This 125-acre legacy property offers fertile, tile-drained fields, rolling pastures, a man-made pond, and Bailey Creek flowing north to south. The 1859 farmhouse blends timeless charm with meaningful updates: a main-floor primary bedroom with stunning views, updated 4pc bath, and a bright country kitchen with stainless steel appliances, dual entrances for effortless flow to the garden, and a classic wood stove for homemade treats. The original wide plank hardwood floors throughout are solid, hand-carved, and add warmth and authenticity to this beautiful home. Functional outbuildings include two barns (with hydro/water availability), an oversized detached garage/workshop, a small detached studio, and multiple sheds and storage structures. Property is Zoned Agricultural and Rural. Once home to one of Ontarios most advanced pig-breeding farms. Approx. 50 acres currently leased seasonally for crop production (corn, soybeans, hay), providing passive income or potential for owner operation. 35 acres fenced for pasture. All chattels/fixtures in 'as-is' condition. A rare blend of heritage, functionality, and future potential. Welcome home! (id:60626)
Exp Realty
499 Valley Drive
Oakville, Ontario
499 Valley Drive is an exquisite pre-construction neoclassical home in South-East Oakville, set for completion in early 2026. This luxurious 6,000square feet residence, with 4,000 square feet above ground, is being built by the renowned Adlakha Design & Build. It features 4 spacious bedrooms, each with en-suites and walk-in closets, accompanied by a huge linen closet and a well-appointed laundry room on the second floor. The main floor offers an expansive living experience with a home office, a grand kitchen, great room, living room, dining room, and a covered patio perfect for entertaining, complete with a fireplace, BBQ, and cooking slab. The 2,025 square feet basement adds to the allure with a home theater beneath the garage, an additional bedroom with an en-suite, a separate washroom, a bar area, living and recreational spaces, extensive storage, and walk-up stairs leading to a lower terrace. This home perfectly blends luxury and practicality, making it a dream residence in a coveted location. Don't miss the chance to own this architectural masterpiece in one of Oakville's premier neighborhoods. Second Floor: 4 bedrooms with en-suites and walk-in closets, large linen closet, spacious laundry room. Main Floor: Home office, grand kitchen, great room, formal living and dining rooms, covered patio with fireplace, BBQ, and cooking slab. Basement: Home theater under the garage, 1 bedroom with en-suite, separate washroom, bar area, living and recreational spaces, extensive storage, walk-up stairs to lower terrace. (id:60626)
Sutton Group Quantum Realty Inc.
1-1076 Birch Point Road
Gravenhurst, Ontario
Discover 1076 Birch Point Road - a rare and versatile opportunity on Lake Muskoka offering 390 feet of pristine shoreline and nearly 3 acres of privacy, with iconic northwest views and all-day sun.This timeless setting features granite outcroppings, gently sloping terrain, and a protected bay that's ideal for swimming, paddling, or relaxing at the water's edge.The charming 4-bedroom, 4-bathroom cottage blends vintage character with functionality - perfect for immediate enjoyment or as the foundation for your future vision. A standout feature is the two-storey boathouse with long slips, a spacious rooftop patio, and roughed-in living space above. Zoning approval is in place for a new 1,000 sq. ft. boathouse with living quarters - a significant and increasingly rare asset on Lake Muskoka. Located just five minutes from Gravenhurst, this legacy-caliber property offers the perfect blend of natural beauty, privacy, and long-term potential in one of Muskoka's most prestigious lakefront communities. (id:60626)
Sotheby's International Realty Canada
383731 Salford Road
South-West Oxford, Ontario
Investor Alert; Proven Dairy Business with Property in Oxford County. Turnkey Agri-Food Operation with Strong Sales & Growth Potential. Now available for sale: Red Dragon Dairy an award-winning dairy business with land, facilities, and a home, all located in the heart of Oxford County. With the owner retiring, this is your chance to take over a profitable and respected business with room to grow.Key Business Highlights:Over $400,000 in annual sheep milk sales and retail products. On-site retail store selling British goods, cheese, meat, candy, and fresh sourdough bread. LCBO license approved for June 2025 with big potential for new product lines. Cow & goat milk license in progress (OMAFRA)DFO milk quota offer: 7,500 litres/day great expansion opportunity. Strong local brand with repeat customers and room to grow online or wholesale business. Property Features:2.5 acres including Retail Store and milk processing plant. In addition there is a 3-bedroom home with partially finished basement, fenced paddock, 2 outbuildings. Modern utilities: natural gas and high-speed fiber internet.Peaceful country setting with everything needed to live and work on-site. Awards & Recognition:Oxford County Outstanding Agri-Business (2022)Agri-Food Excellence Award (2024)This is a rare chance to invest in a complete agri-food business with solid cash flow, proven operations, and big growth potential. Ideal for investors looking to expand into food production, retail, or agri-tourism. Signage on 401 highway already in place. This Successful Business is located only a few minutes off of the 401 (id:60626)
Royal LePage R.e. Wood Realty Brokerage
11802 104 Avenue
Grande Prairie, Alberta
Final Phase of Westgate Business Park. Providing you access to the thriving economies in the oil & gas, agriculture, and forestry industries. This High visibility 9.99 -acre Industrial lot offers direct access to all major transportation routes. Close to Grande Prairie Regional Airport and the new Grande Prairie Regional Hospital. Grande Prairie is the service hub for northern Alberta and British Columbia, with a demographic service area of more than 275,000 people. Limited premier lots still available and this is the ideal place to build your business. Wexford offers build-to-suit options to bring your design plans to life. Call a commercial REALTOR® today for more information. (id:60626)
RE/MAX Grande Prairie
4496 Henderson Road
Milton, Ontario
Spectacular Custom Built Architectural Masterpiece. Located on 3.8 Acres in the hamlet of Trafalgar near the Oakville Milton Border. Great location, Minutes to 407, Shopping & Schools. A Country Estate with all of the City Amenities .Gourmet Kitchen with 118" island, 2-storey Great room, In Floor Heated Walk-out Basement at Grade, Dream Garage fits 6 cars, Zero Emission Geothermal Heating/ Cooling ,Beautiful Wrap Around Covered Patios. An Absolute Must See! NOTE: All photos are NOT digitally enhanced. NOT virtually staged. (id:60626)
RE/MAX Real Estate Centre Inc.
529 Zdralek Cove
West Kelowna, British Columbia
Experience the ultimate in lakeside living in this beautifully designed Casa Loma waterfront home. With over 4,500 sq. ft. of indoor space across three levels, this residence blends comfort, and functionality on the shores of Okanagan Lake. The main level welcomes you with a grand foyer, vaulted cedar ceilings, and expansive lake views from the main living areas. The kitchen offers walnut cabinetry, granite surfaces, Viking appliances, dual Bosch dishwashers, and a curved island with seating for five, and a wood-burning fireplace with stone surround. Step onto the partially covered Duradek upper deck—complete with glass railings, built-in speakers, gas fire table, awnings with wind sensors, and a spiral staircase leading down to lakeside yard. The main floor primary suite includes a 4-piece ensuite with jetted soaker tub and walk-in shower. The lower level is ideal for guests or entertaining, featuring 3 bedrooms, 2 baths, a large recreation room with fireplace, bar, and a stunning 900+ bottle wine cellar with custom shelving and climate control. Walk out to a multi-level covered deck, reinforced and plumbed for a hot tub, with stairs down to a lush, landscaped yard and dock with a boat super lift. Additional features include a lower-level guest suite, 2-car garage with sink, oversized driveway for 5+ vehicles and trailer, and built-in storage throughout. This is your opportunity to enjoy luxury lakeside living in the Okanagan minutes from Downtown. (id:60626)
Unison Jane Hoffman Realty

